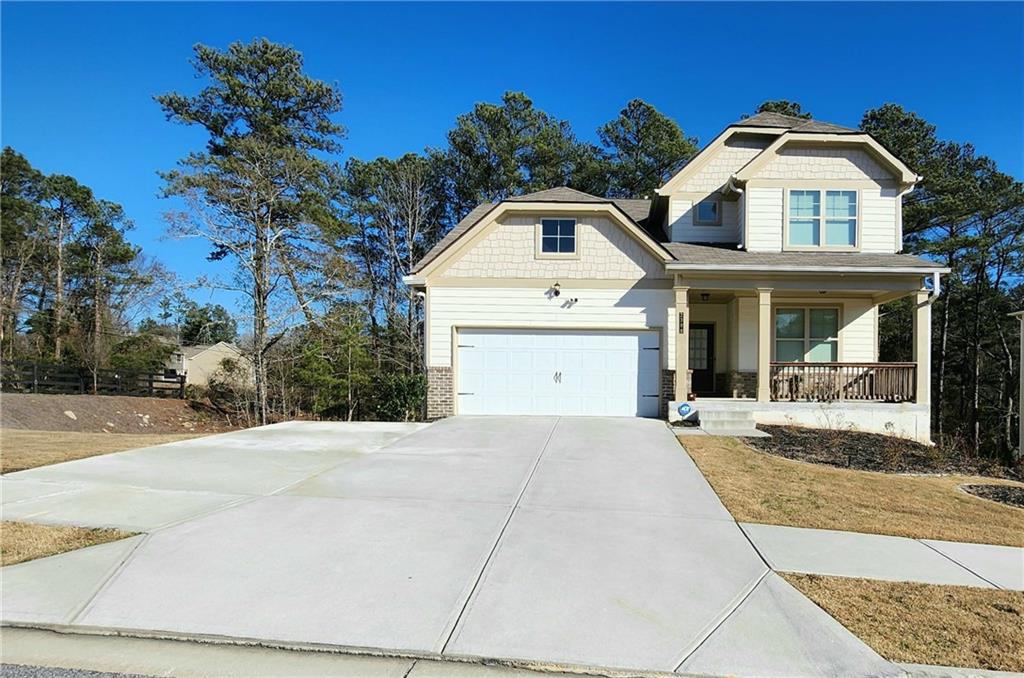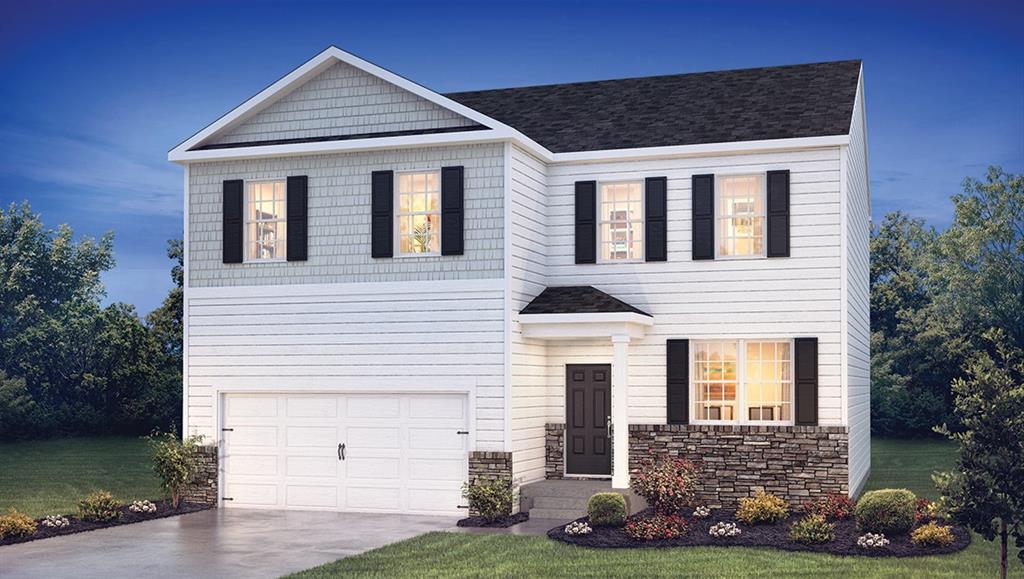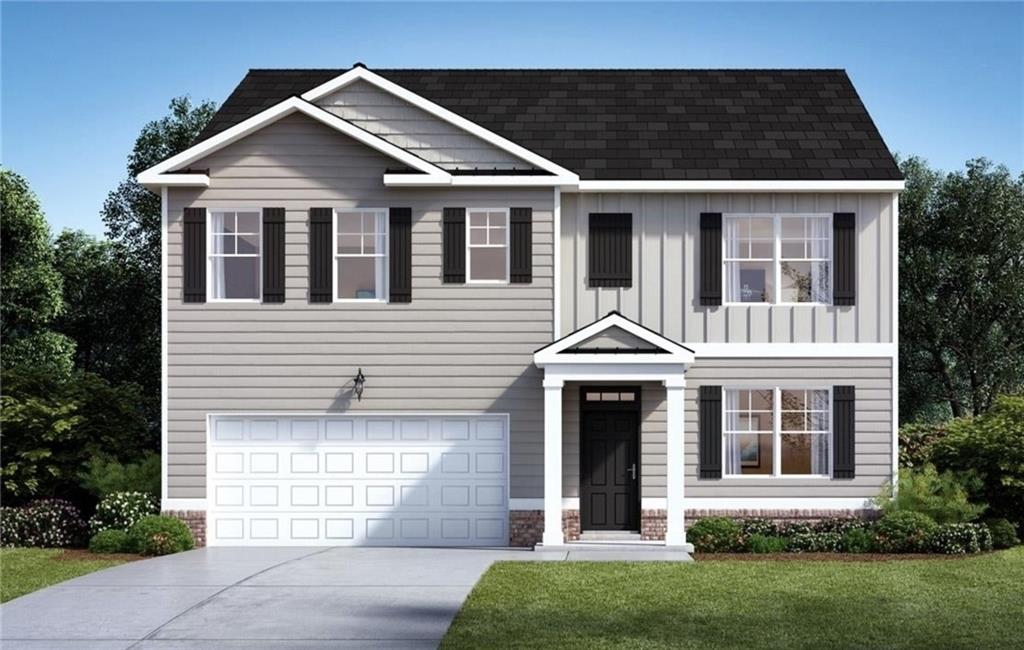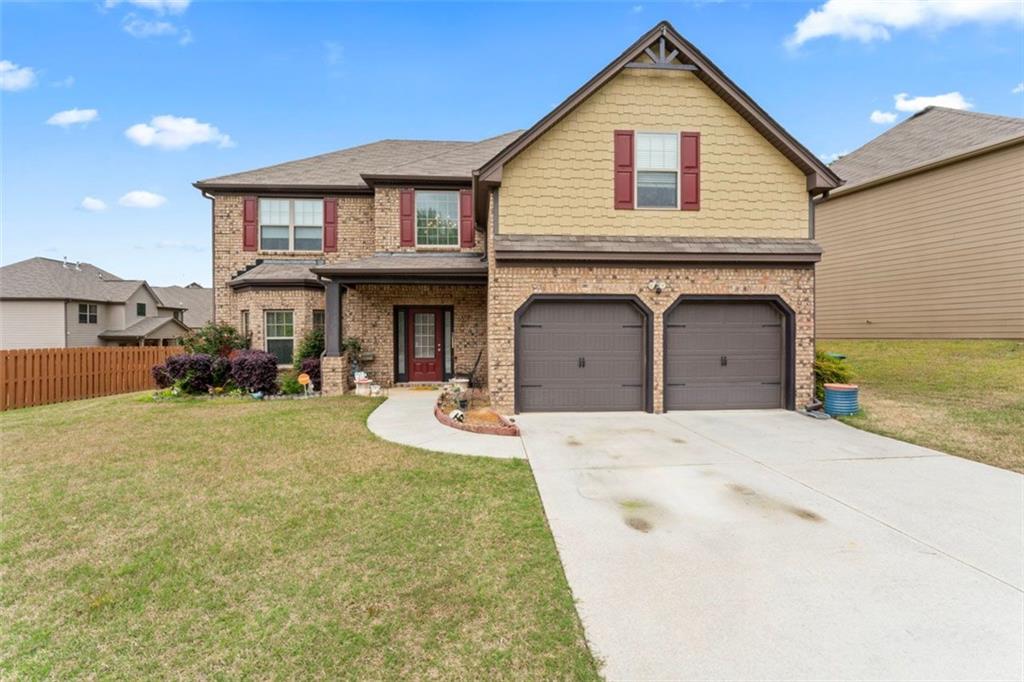3878 Addison Glen Way Lithonia GA 30038, MLS# 391633469
Lithonia, GA 30038
- 4Beds
- 2Full Baths
- 1Half Baths
- N/A SqFt
- 2011Year Built
- 0.30Acres
- MLS# 391633469
- Residential
- Single Family Residence
- Active
- Approx Time on Market4 months, 14 days
- AreaN/A
- CountyDekalb - GA
- Subdivision Addison Glen
Overview
UP TO $9,500 IS AVAILABLE TO USE TOWARDS CLOSING COSTS!! $7,500 IN LENDER CREDIT IS AVAILABLE TO QUALIFYING BUYERS AND $9,500 IN LENDER CREDIT IS AVAILABLE TO QUALIFYING VETERAN BUYERS USING A VA LOAN! CONATACT THE LISTING AGENT TO LEARN MORE.Elegance and beauty! This home features 4 bedrooms, 2.5 bathrooms, a loft area, covered patio, separate dining room, bonus room, 2 car garage, a fenced in backyard, and over 2900 square feet of living space on a 0.3 acre lot. Its open floor plan gives flexibility for countless decorating ideas and uses. Also, the home has luxury vinyl plank flooring throughout. The HVAC system has been upgraded to include a UV Light within the unit, promoting cleaner air circulating throughout the home. This home has been well maintained and is ready for its new owners. Home Warranty is being offered. Seller is motivated. Don't miss out on this great opportunity!
Association Fees / Info
Hoa: Yes
Hoa Fees Frequency: Annually
Hoa Fees: 300
Community Features: Homeowners Assoc
Bathroom Info
Halfbaths: 1
Total Baths: 3.00
Fullbaths: 2
Room Bedroom Features: Oversized Master
Bedroom Info
Beds: 4
Building Info
Habitable Residence: No
Business Info
Equipment: None
Exterior Features
Fence: Back Yard, Fenced, Wood
Patio and Porch: Covered, Enclosed, Patio, Screened
Exterior Features: None
Road Surface Type: Paved
Pool Private: No
County: Dekalb - GA
Acres: 0.30
Pool Desc: None
Fees / Restrictions
Financial
Original Price: $425,900
Owner Financing: No
Garage / Parking
Parking Features: Driveway, Garage, Garage Faces Front
Green / Env Info
Green Energy Generation: None
Handicap
Accessibility Features: None
Interior Features
Security Ftr: Smoke Detector(s)
Fireplace Features: Living Room
Levels: Two
Appliances: Dishwasher, Disposal, Dryer, Electric Water Heater, Refrigerator, Washer
Laundry Features: Laundry Room, Upper Level
Interior Features: Crown Molding, Double Vanity, High Ceilings 9 ft Main, High Ceilings 9 ft Upper, High Speed Internet, His and Hers Closets, Walk-In Closet(s)
Flooring: Other
Spa Features: None
Lot Info
Lot Size Source: Public Records
Lot Features: Back Yard, Front Yard
Lot Size: x
Misc
Property Attached: No
Home Warranty: Yes
Open House
Other
Other Structures: None
Property Info
Construction Materials: Brick Front, Vinyl Siding
Year Built: 2,011
Property Condition: Resale
Roof: Composition
Property Type: Residential Detached
Style: Traditional
Rental Info
Land Lease: No
Room Info
Kitchen Features: Cabinets Other, Kitchen Island, Pantry Walk-In, View to Family Room
Room Master Bathroom Features: Double Vanity,Separate Tub/Shower,Whirlpool Tub
Room Dining Room Features: Great Room,Open Concept
Special Features
Green Features: None
Special Listing Conditions: None
Special Circumstances: None
Sqft Info
Building Area Total: 2956
Building Area Source: Appraiser
Tax Info
Tax Amount Annual: 5103
Tax Year: 2,023
Tax Parcel Letter: 15-033-03-022
Unit Info
Utilities / Hvac
Cool System: Ceiling Fan(s), Central Air
Electric: 110 Volts, 220 Volts
Heating: Central
Utilities: Cable Available, Electricity Available, Phone Available, Sewer Available, Water Available
Sewer: Public Sewer
Waterfront / Water
Water Body Name: None
Water Source: Public
Waterfront Features: None
Directions
GPSListing Provided courtesy of Keller Williams Premier
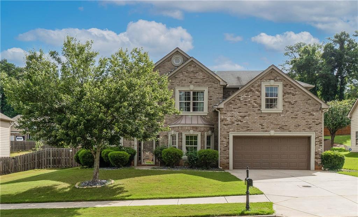
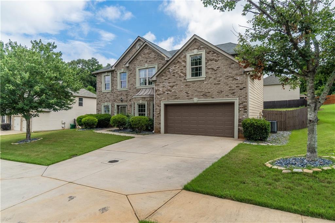
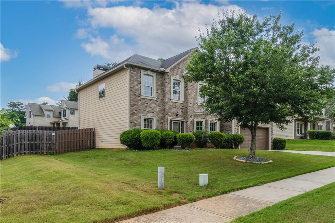
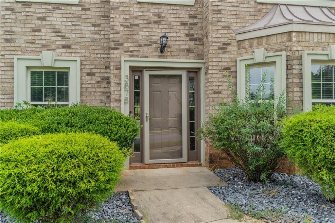
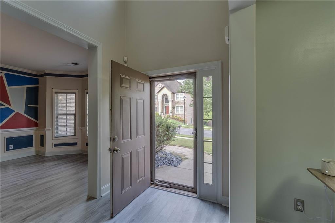
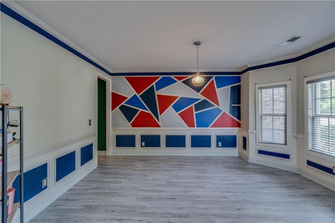
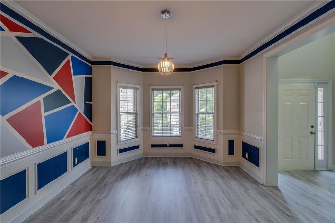
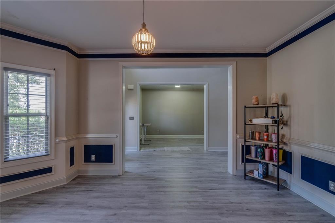
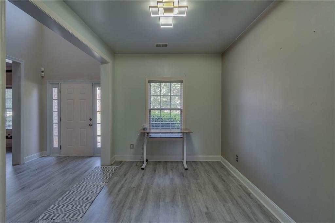
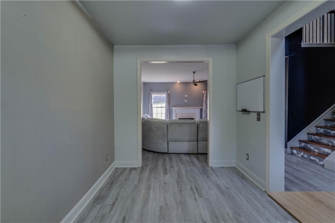
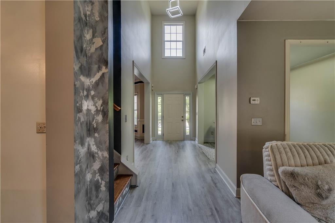
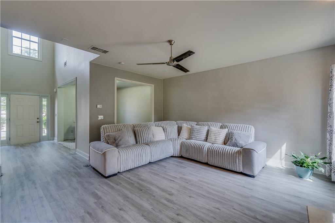
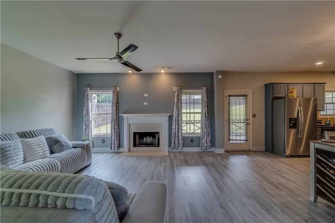
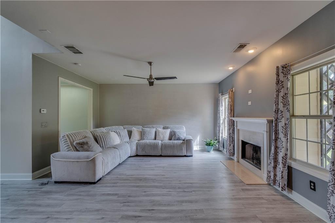
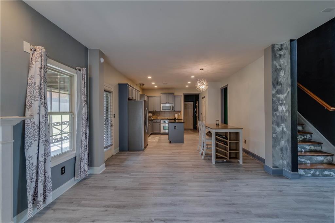
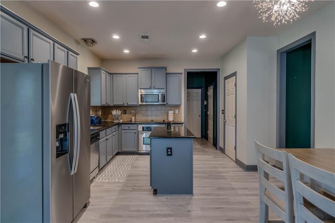
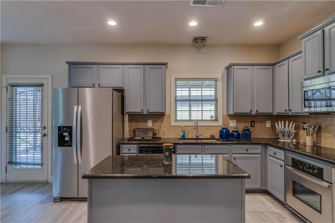
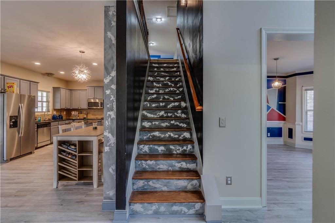
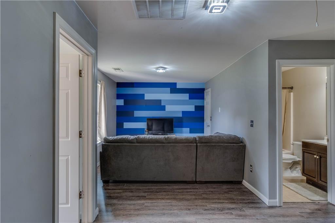
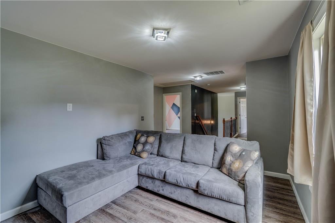
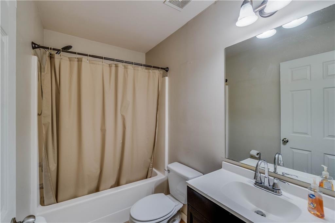
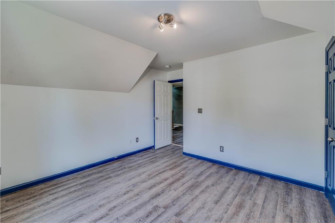
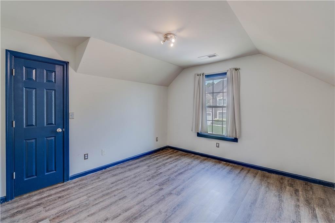
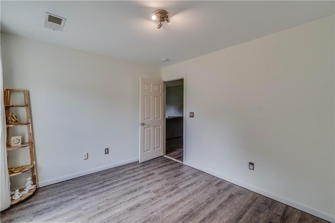
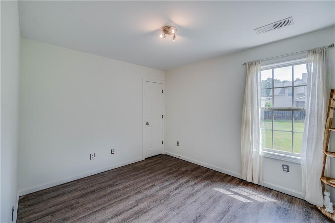
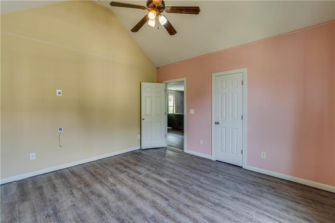
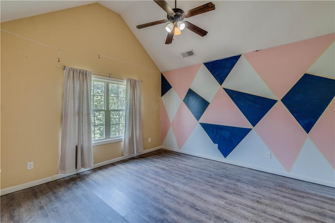
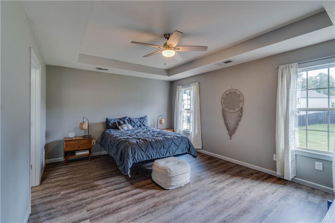
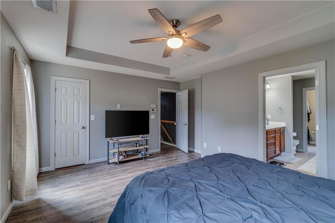
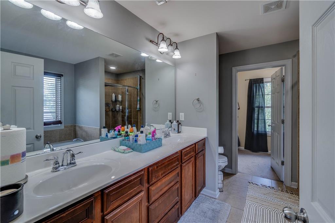
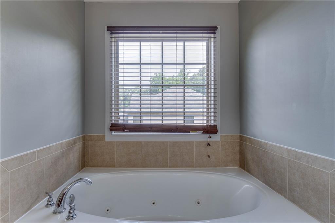
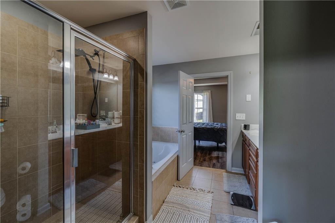
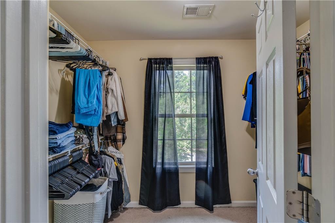
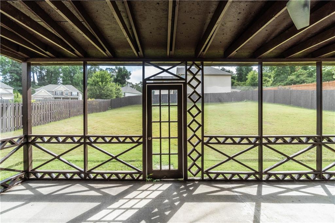
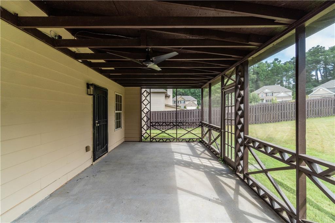
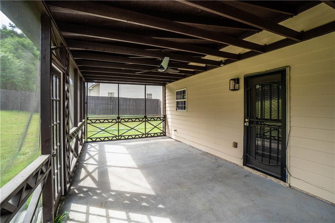
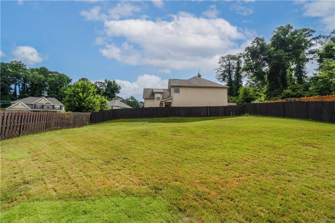
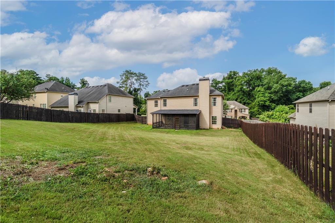
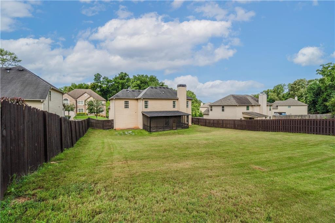
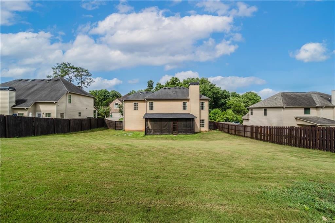
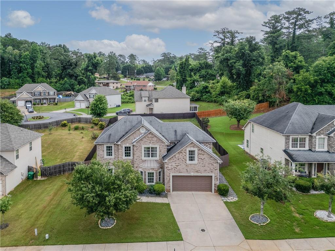
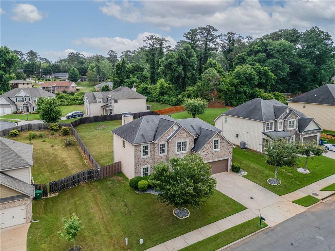
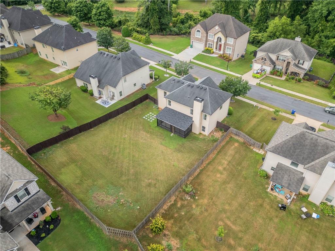
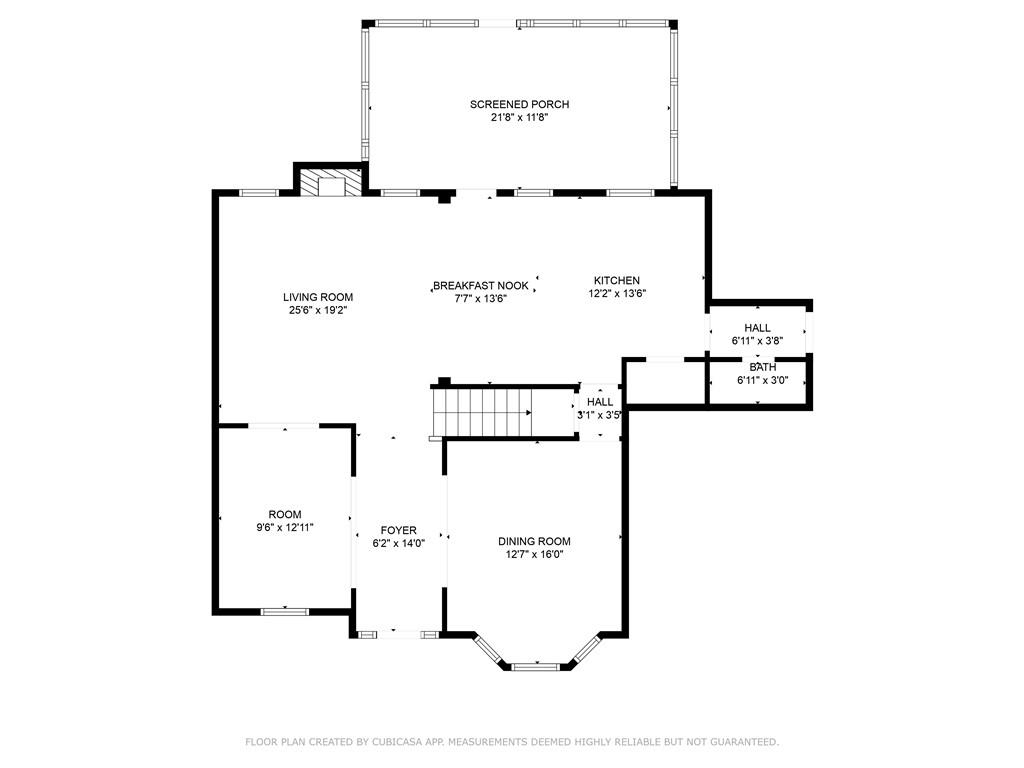
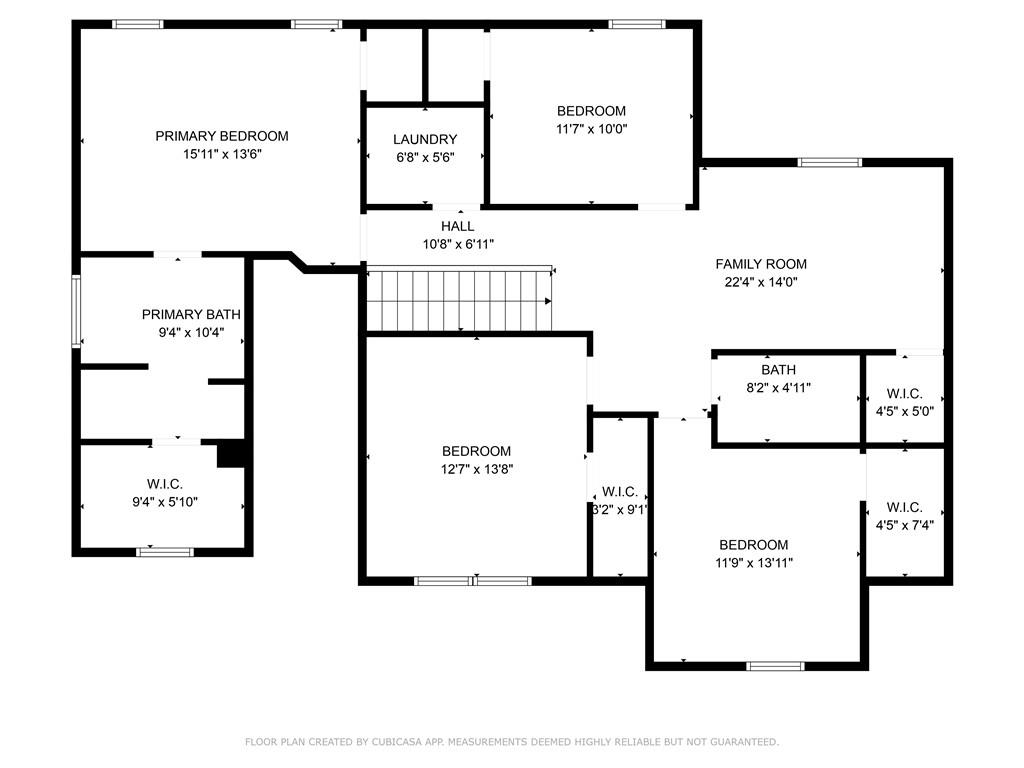
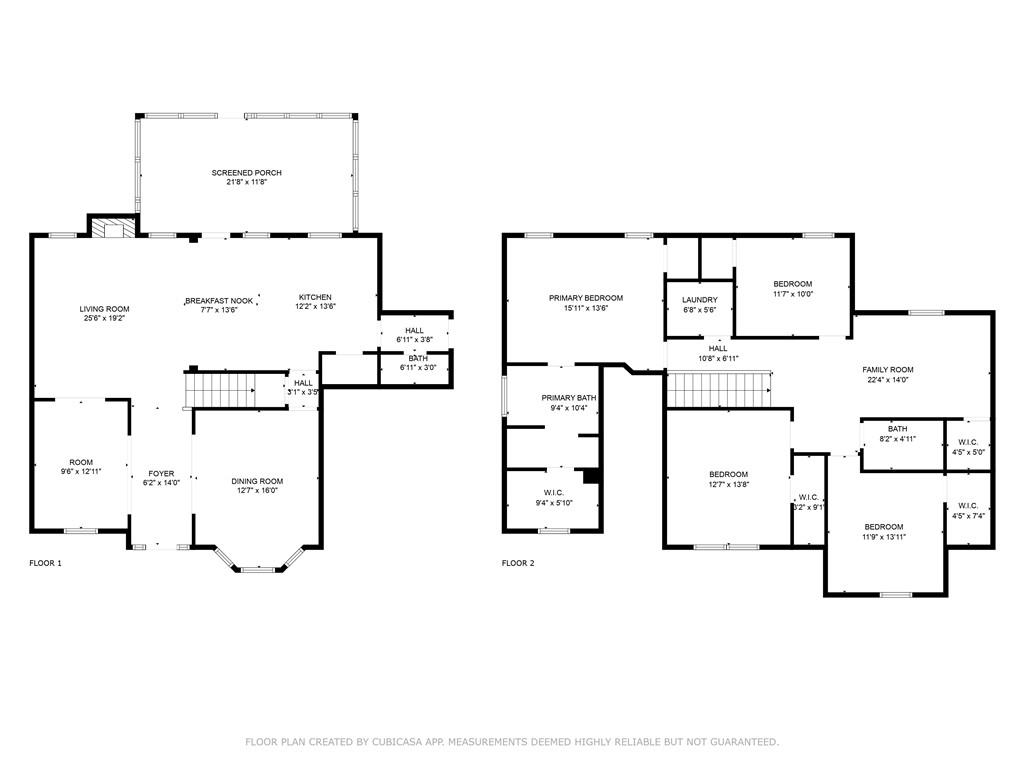
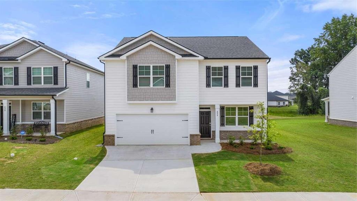
 MLS# 411216839
MLS# 411216839 