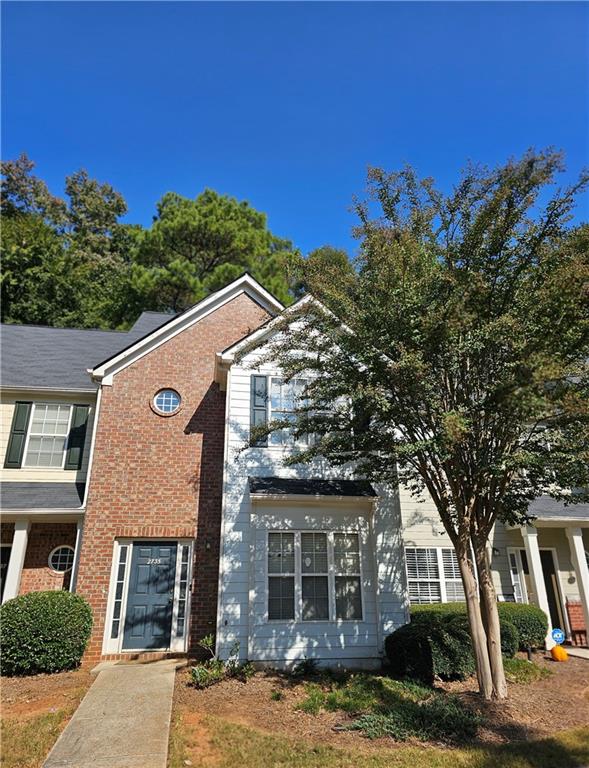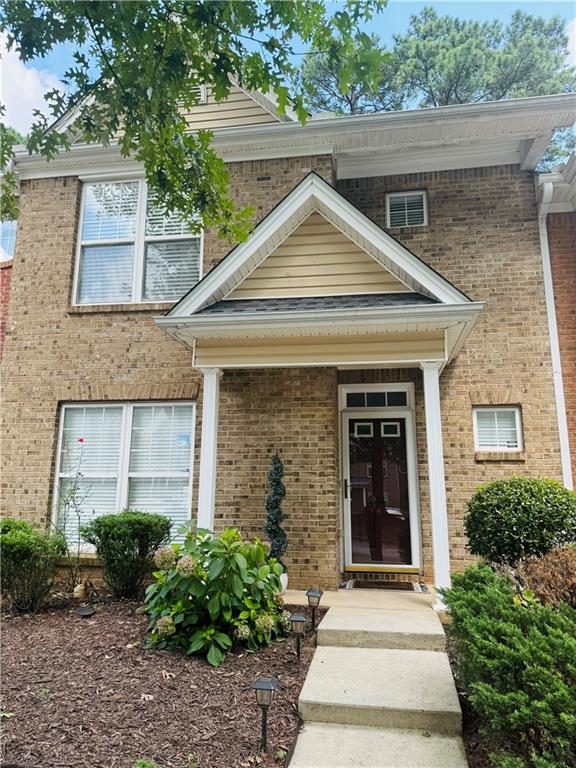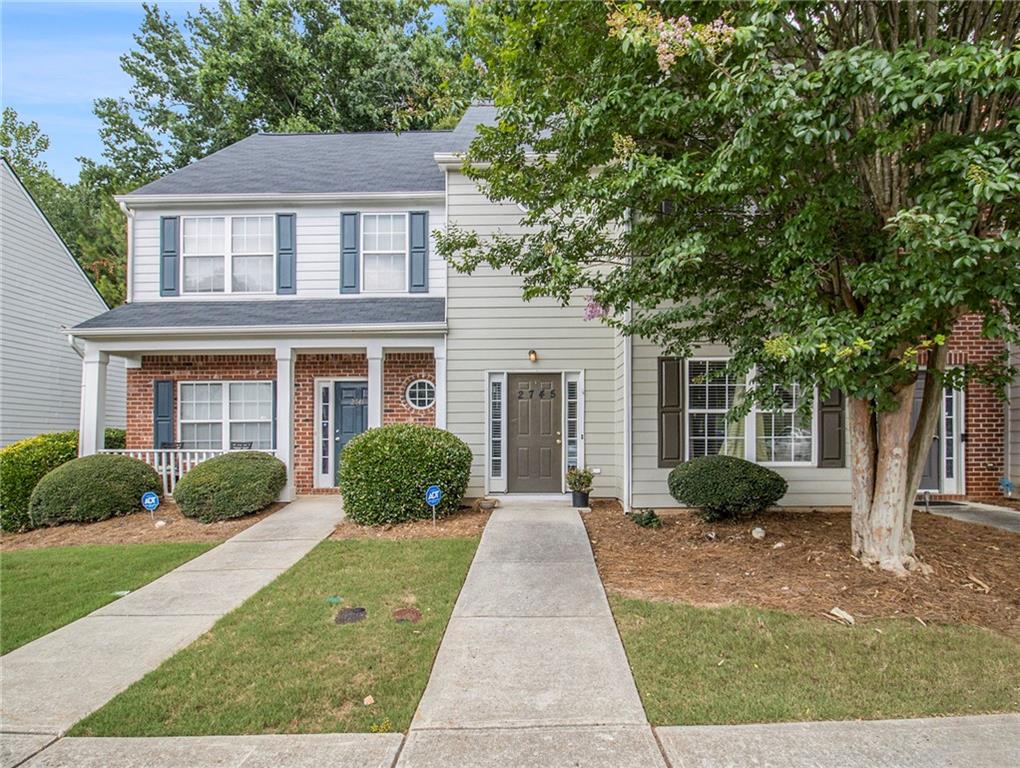3969 Fireoak Drive Decatur GA 30032, MLS# 407019744
Decatur, GA 30032
- 3Beds
- 2Full Baths
- 1Half Baths
- N/A SqFt
- 2006Year Built
- 0.03Acres
- MLS# 407019744
- Residential
- Condominium
- Active
- Approx Time on Market1 month, 10 days
- AreaN/A
- CountyDekalb - GA
- Subdivision Austin Meadows
Overview
NEW CARPET, PAINT, APPLIANCES and FLOORING!! 100% Financing Available $0 Down Payment and NO PMI!!! Owner will assist with closing costs!!This home is ready for immediate occupancy. Enter into the spacious fireside living room that is open to kitchen area. Great for entertaining or staying connected with family. Gas stove cooking, solid surface countertops with tile backsplash makes the cooking experience a pleasure. Upstairs primary bedroom with ensuite bath features double vanity, soaking tub, separate shower and walk in closet. Upstairs laundry is super convenient to all bedrooms. Patio and storage closet off family room area. Garage with opener. Gated community features a pool and plenty of walking areas. Convenient to interstates, great restaurants, shopping and airport.
Association Fees / Info
Hoa: Yes
Hoa Fees Frequency: Monthly
Hoa Fees: 220
Community Features: None
Association Fee Includes: Maintenance Grounds, Maintenance Structure, Reserve Fund, Swim, Termite
Bathroom Info
Halfbaths: 1
Total Baths: 3.00
Fullbaths: 2
Room Bedroom Features: Other
Bedroom Info
Beds: 3
Building Info
Habitable Residence: No
Business Info
Equipment: None
Exterior Features
Fence: Privacy
Patio and Porch: Patio
Exterior Features: Courtyard
Road Surface Type: Asphalt
Pool Private: No
County: Dekalb - GA
Acres: 0.03
Pool Desc: In Ground
Fees / Restrictions
Financial
Original Price: $259,900
Owner Financing: No
Garage / Parking
Parking Features: Garage
Green / Env Info
Green Energy Generation: None
Handicap
Accessibility Features: None
Interior Features
Security Ftr: Security Gate, Security Lights
Fireplace Features: Factory Built, Family Room
Levels: Two
Appliances: Dishwasher, Gas Cooktop, Gas Oven
Laundry Features: In Hall, Upper Level
Interior Features: Entrance Foyer, Other
Flooring: Carpet, Laminate
Spa Features: None
Lot Info
Lot Size Source: Public Records
Lot Features: Back Yard
Lot Size: x
Misc
Property Attached: Yes
Home Warranty: No
Open House
Other
Other Structures: None
Property Info
Construction Materials: Brick, Frame
Year Built: 2,006
Property Condition: Updated/Remodeled
Roof: Composition
Property Type: Residential Attached
Style: Townhouse
Rental Info
Land Lease: No
Room Info
Kitchen Features: Cabinets Stain, Solid Surface Counters, View to Family Room
Room Master Bathroom Features: Separate Tub/Shower
Room Dining Room Features: Open Concept
Special Features
Green Features: Appliances
Special Listing Conditions: None
Special Circumstances: No disclosures from Seller, Owner/Agent
Sqft Info
Building Area Total: 1635
Building Area Source: Public Records
Tax Info
Tax Amount Annual: 4649
Tax Year: 2,023
Tax Parcel Letter: 15-189-10-084
Unit Info
Utilities / Hvac
Cool System: Ceiling Fan(s), Central Air
Electric: 110 Volts, 220 Volts
Heating: Forced Air
Utilities: Electricity Available, Natural Gas Available
Sewer: Public Sewer
Waterfront / Water
Water Body Name: None
Water Source: Public
Waterfront Features: None
Directions
From I-285 East, take Exit 43 Covington Hwy US-278. Turn West off of the exit. Turn Right onto Redwing Cir. Turn Left on Austin Dr. Turn Left on Austin Meadows Dr. Turn Right on Fireoak Dr.Listing Provided courtesy of The Housing Group Real Estate
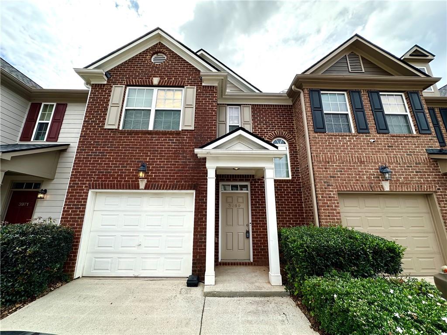
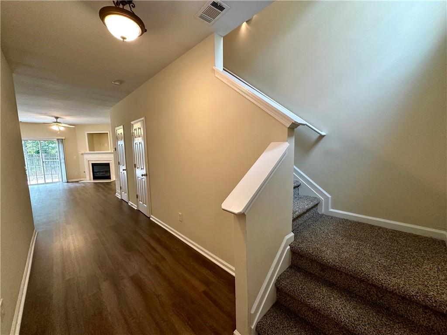
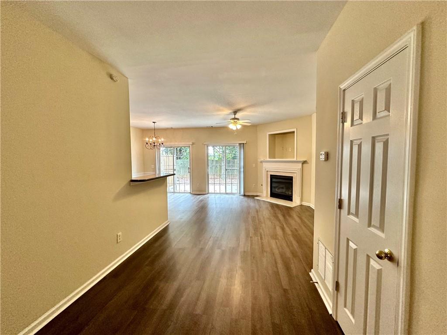
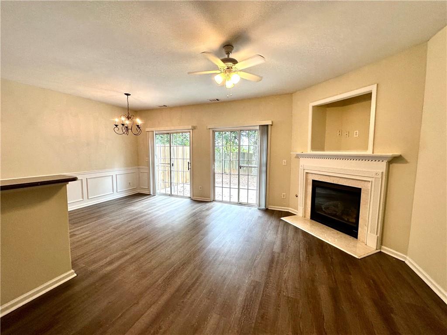
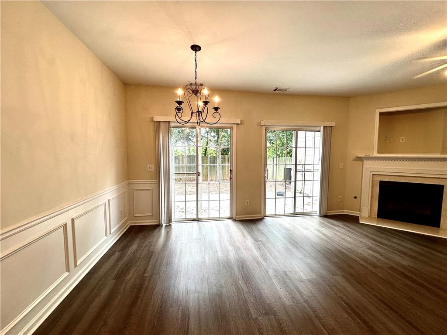
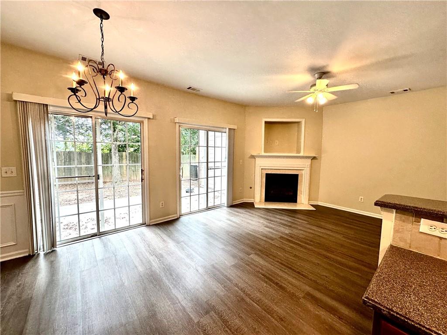
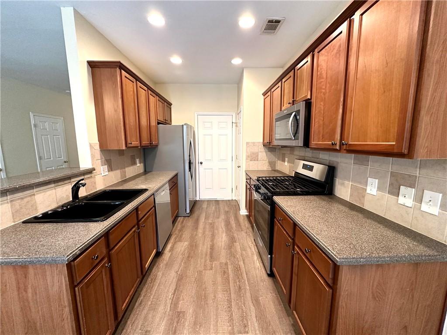
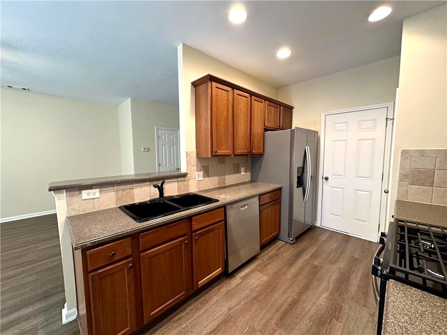
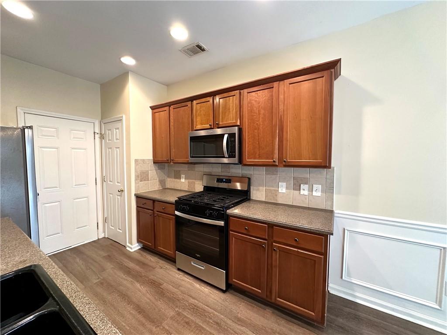
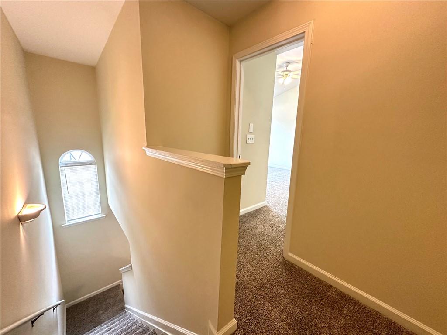
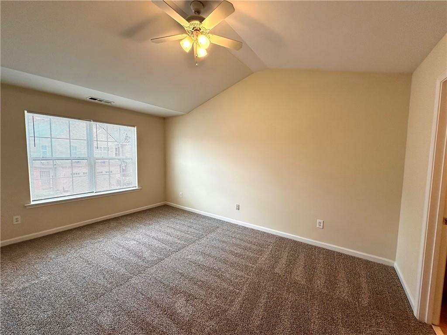
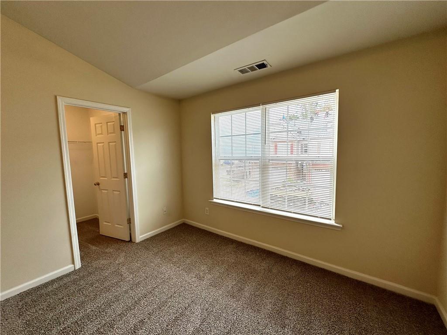
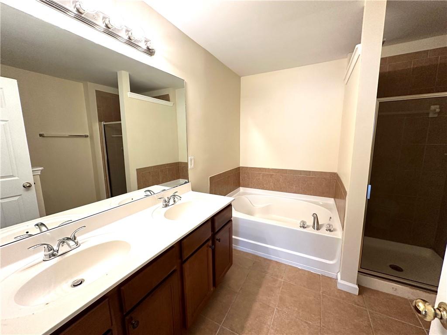
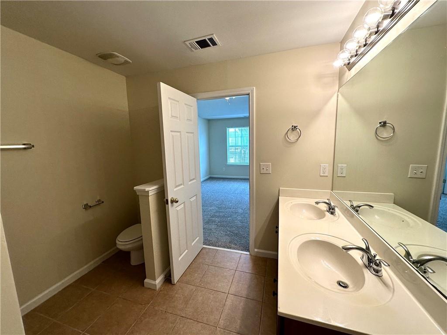
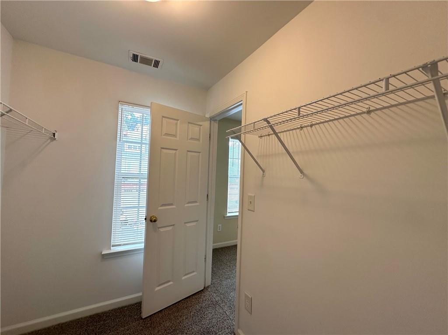
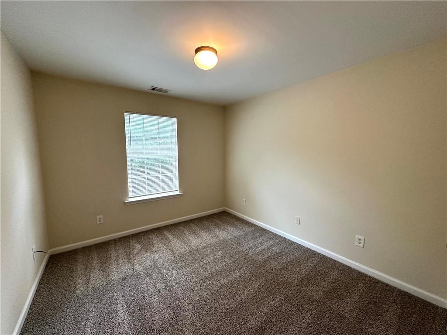
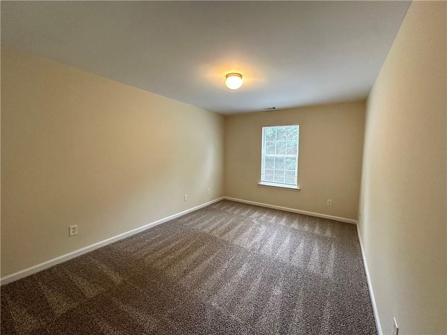
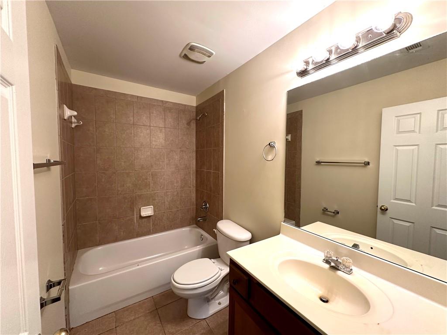
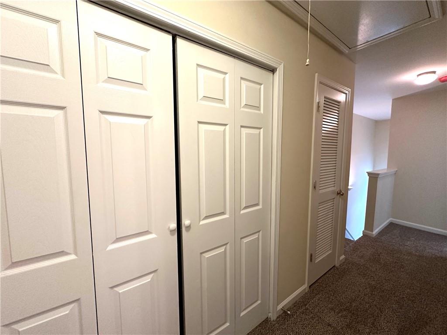
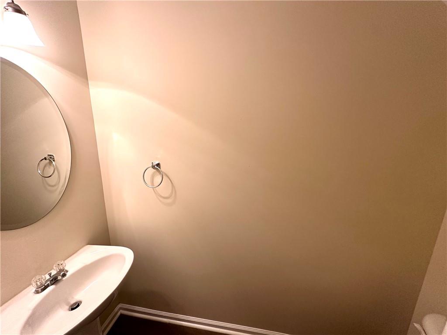
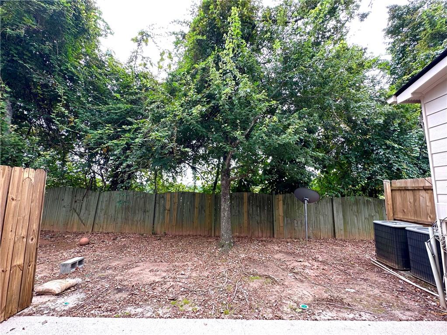
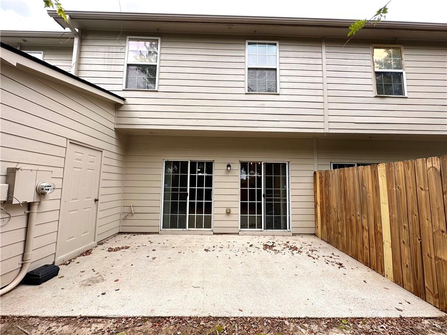
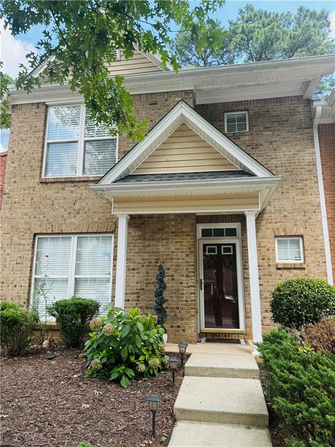
 MLS# 409211134
MLS# 409211134 