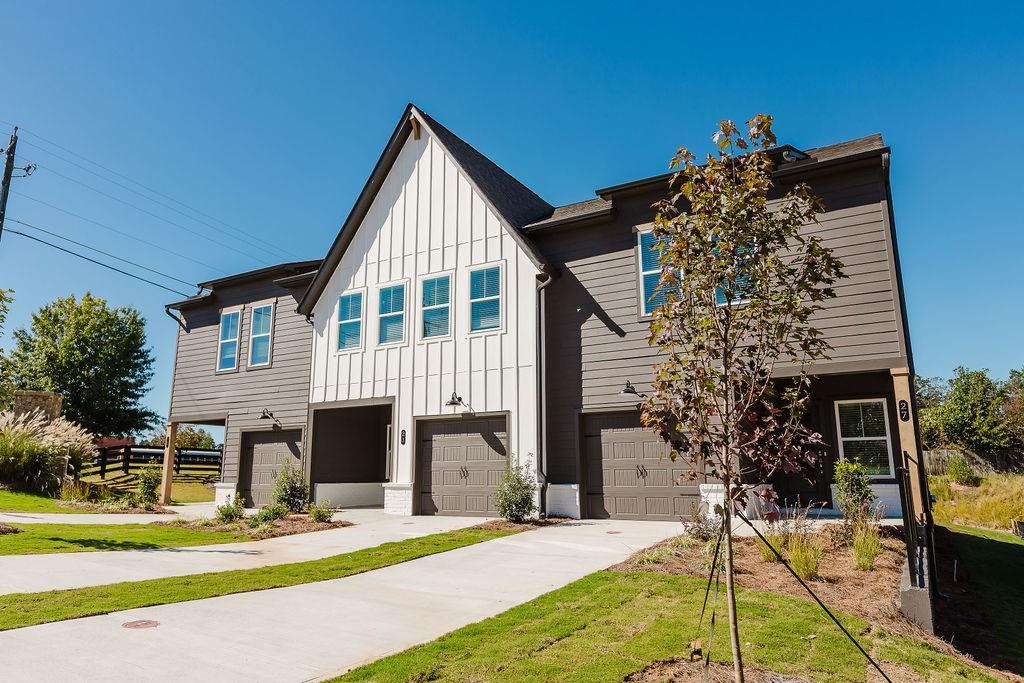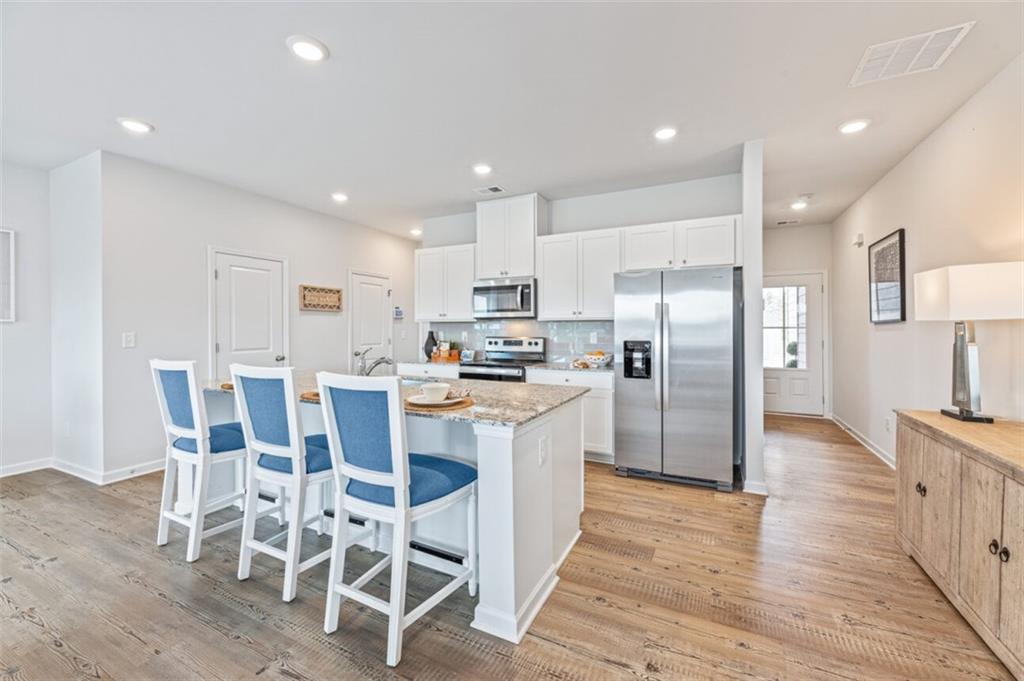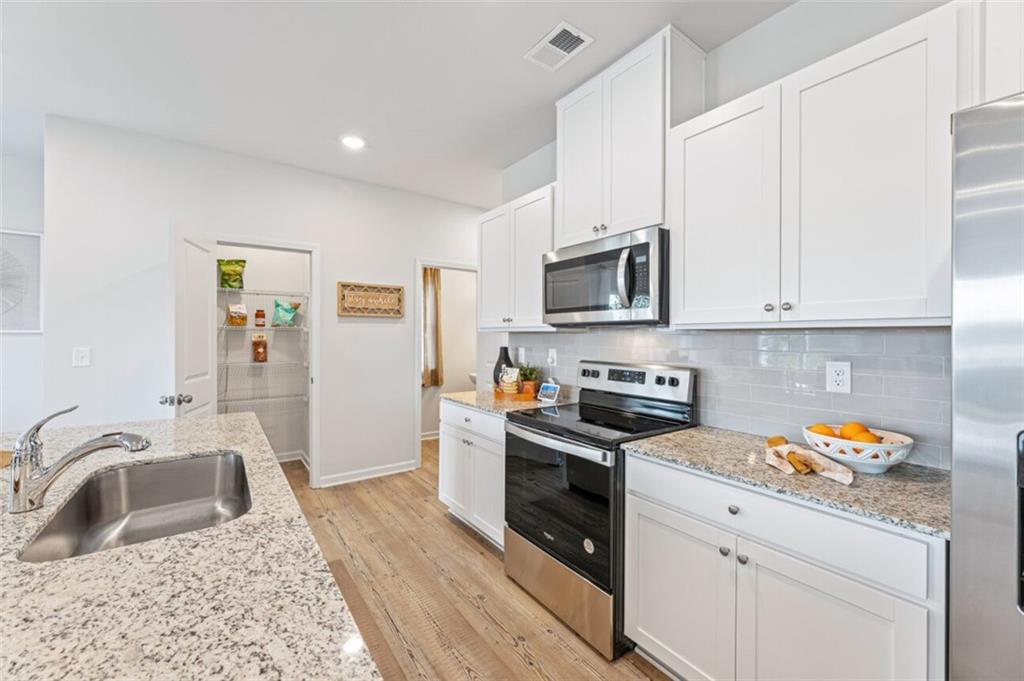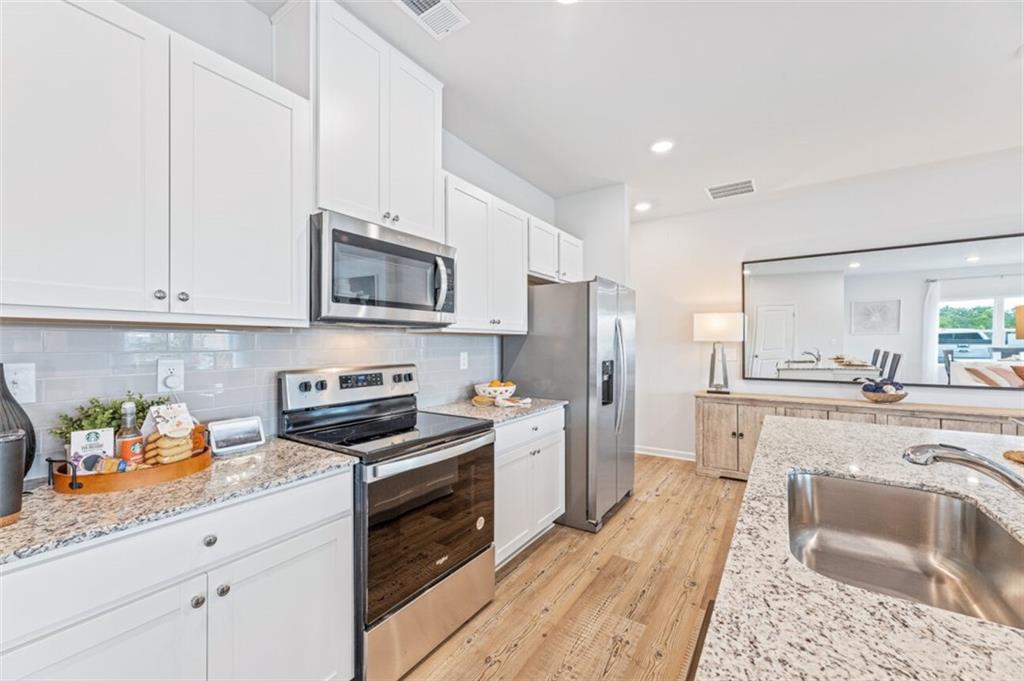40 Founders Drive - Lot 56 Dawsonville GA 30534, MLS# 405698447
Dawsonville, GA 30534
- 3Beds
- 2Full Baths
- 1Half Baths
- N/A SqFt
- 2024Year Built
- 0.06Acres
- MLS# 405698447
- Residential
- Townhouse
- Active
- Approx Time on Market1 month, 26 days
- AreaN/A
- CountyDawson - GA
- Subdivision Crosby Square
Overview
Welcome to Crosby Square, Century Communities stunning new townhome community in Dawsonville conveniently located within walking distance of shopping and entertainment. Crosby Square feature large pool and cabana plus sidewalks and streetlights. Newly designed Sawnee floorplan with modern open concept featuring large kitchen island overlooking great room with floor to ceiling fireplace. Our kitchen includes painted white cabinets, granite countertops, and full tile backsplash. The main level, all bathrooms, and laundry include luxury vinyl plank flooring sure to wow. Large primary suite includes walk in closet and private bathroom with large walk in shower and linen closet. Oversized laundry room on the second floor with convenient access to bedrooms. PHASE 2 OPEN NOW!! Home is currently under construction. This home is an END UNIT!
Association Fees / Info
Hoa: Yes
Hoa Fees Frequency: Monthly
Hoa Fees: 150
Community Features: Homeowners Assoc, Near Schools, Near Shopping, Pool
Association Fee Includes: Insurance, Maintenance Grounds, Maintenance Structure, Reserve Fund, Swim
Bathroom Info
Halfbaths: 1
Total Baths: 3.00
Fullbaths: 2
Room Bedroom Features: Oversized Master, Roommate Floor Plan, Split Bedroom Plan
Bedroom Info
Beds: 3
Building Info
Habitable Residence: No
Business Info
Equipment: None
Exterior Features
Fence: None
Patio and Porch: Patio
Exterior Features: Lighting, Rain Gutters
Road Surface Type: Asphalt
Pool Private: No
County: Dawson - GA
Acres: 0.06
Pool Desc: None
Fees / Restrictions
Financial
Original Price: $424,065
Owner Financing: No
Garage / Parking
Parking Features: Attached, Driveway, Garage, Garage Door Opener, Garage Faces Front, Kitchen Level, Level Driveway
Green / Env Info
Green Energy Generation: None
Handicap
Accessibility Features: None
Interior Features
Security Ftr: Carbon Monoxide Detector(s), Smoke Detector(s)
Fireplace Features: Electric, Great Room
Levels: Two
Appliances: Dishwasher, Disposal, Electric Range, Electric Water Heater, Microwave
Laundry Features: In Hall, Laundry Room, Upper Level
Interior Features: Double Vanity, High Ceilings 9 ft Lower, High Speed Internet, Recessed Lighting, Walk-In Closet(s)
Flooring: Carpet, Other
Spa Features: None
Lot Info
Lot Size Source: Builder
Lot Features: Back Yard, Cleared, Corner Lot, Landscaped, Level
Lot Size: 24x100
Misc
Property Attached: Yes
Home Warranty: Yes
Open House
Other
Other Structures: None
Property Info
Construction Materials: Brick Front, HardiPlank Type
Year Built: 2,024
Property Condition: New Construction
Roof: Composition
Property Type: Residential Attached
Style: Townhouse
Rental Info
Land Lease: No
Room Info
Kitchen Features: Breakfast Bar, Cabinets White, Kitchen Island, Pantry Walk-In, Solid Surface Counters, View to Family Room
Room Master Bathroom Features: Double Vanity,Shower Only
Room Dining Room Features: Open Concept
Special Features
Green Features: Thermostat
Special Listing Conditions: None
Special Circumstances: None
Sqft Info
Building Area Total: 1842
Building Area Source: Builder
Tax Info
Tax Amount Annual: 1
Tax Year: 2,023
Tax Parcel Letter: N/A
Unit Info
Num Units In Community: 120
Utilities / Hvac
Cool System: Central Air, Zoned
Electric: None
Heating: Central, Electric, Zoned
Utilities: Electricity Available, Sewer Available, Underground Utilities, Water Available
Sewer: Public Sewer
Waterfront / Water
Water Body Name: None
Water Source: Public
Waterfront Features: None
Directions
GPS- 34 Lumpkin Campground Road, Dawsonville, Ga 30534Listing Provided courtesy of Ccg Realty Group, Llc.
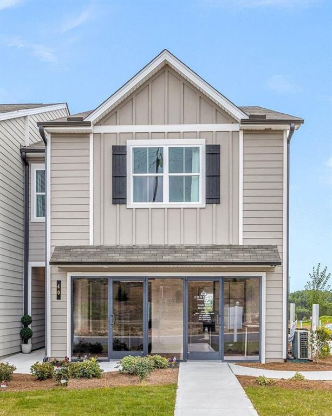
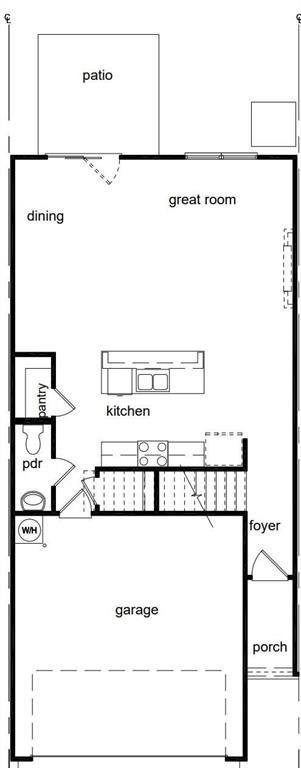
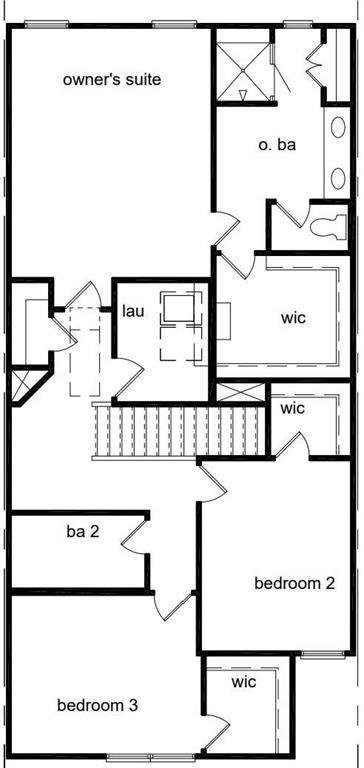
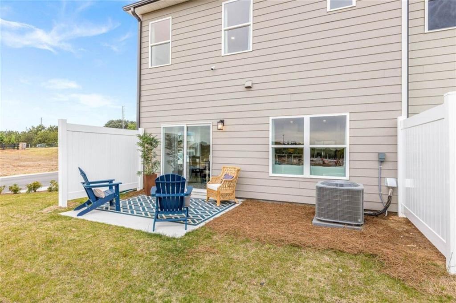
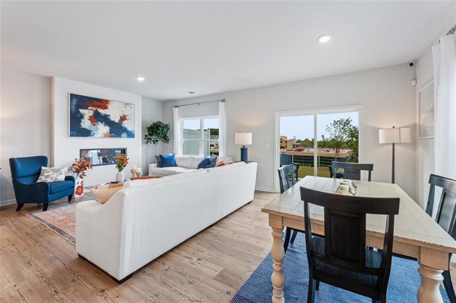
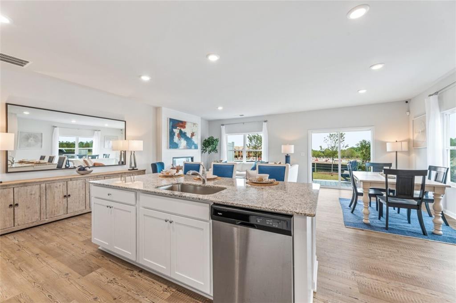
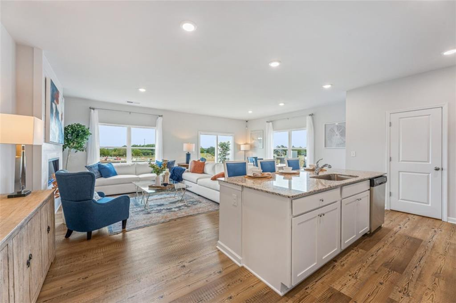
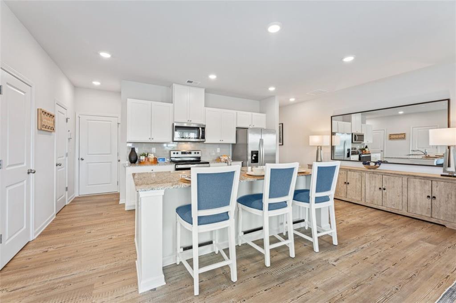
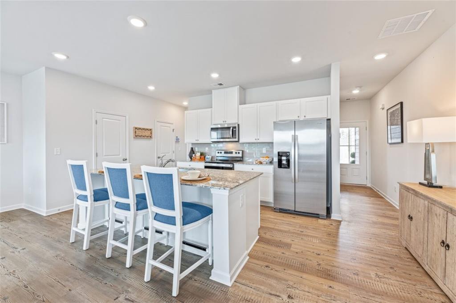
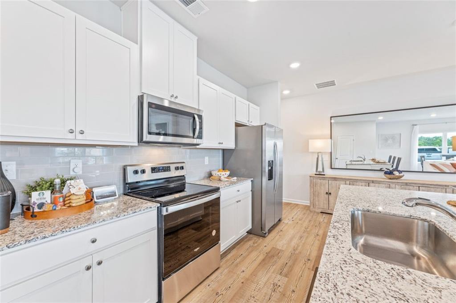
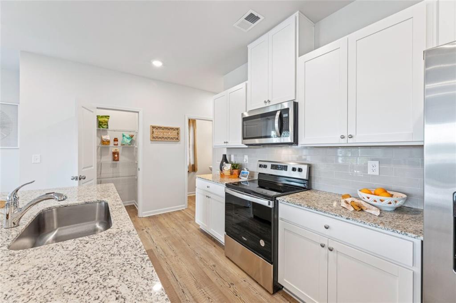
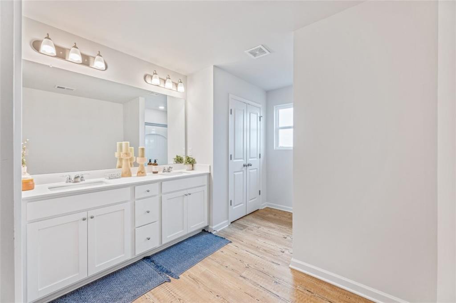
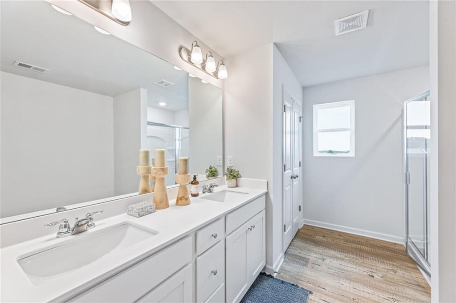
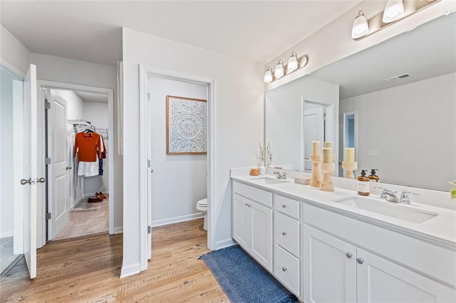
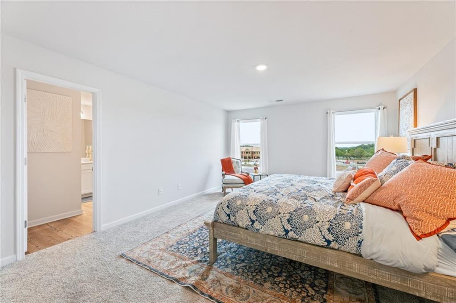
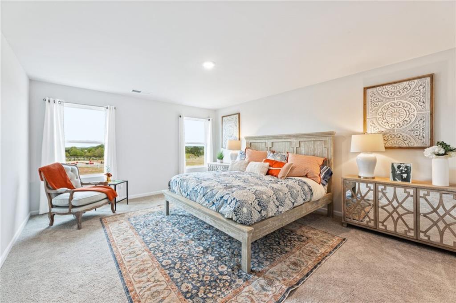
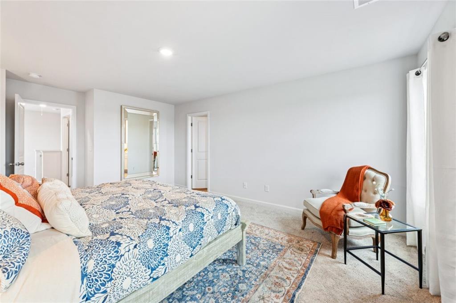
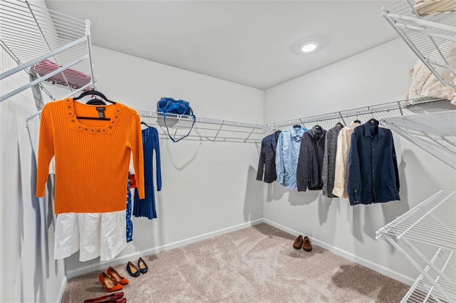
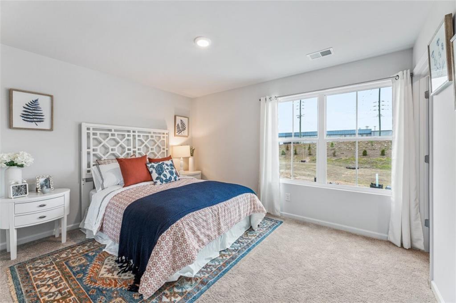
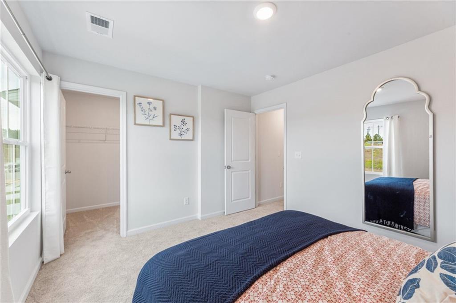
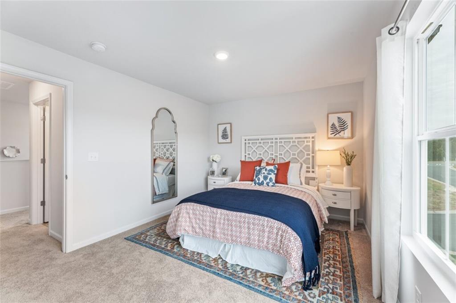
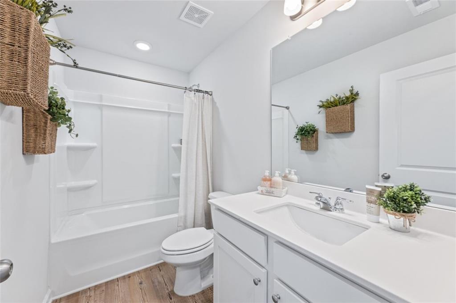
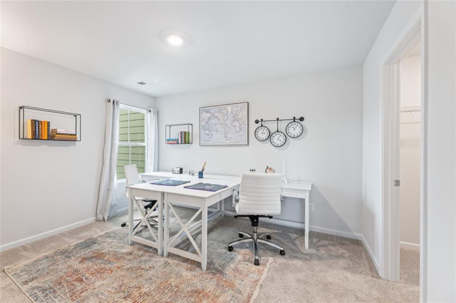
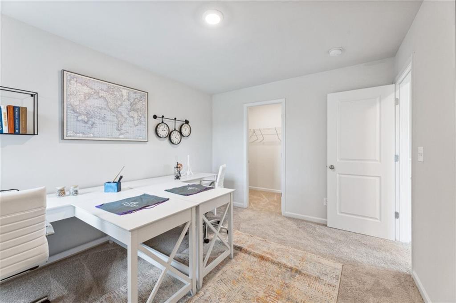
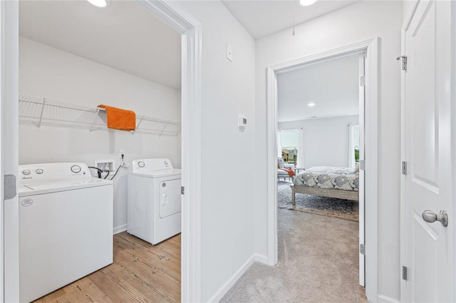
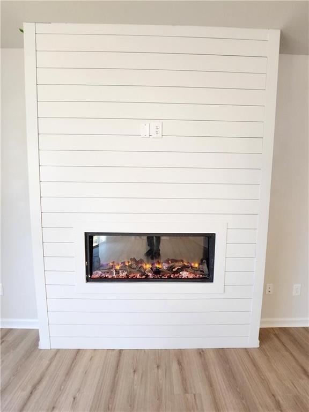
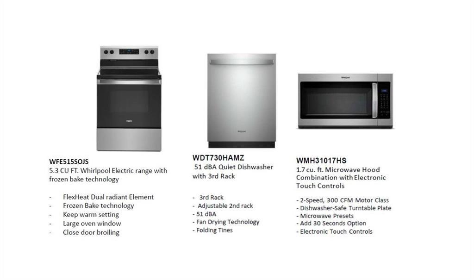
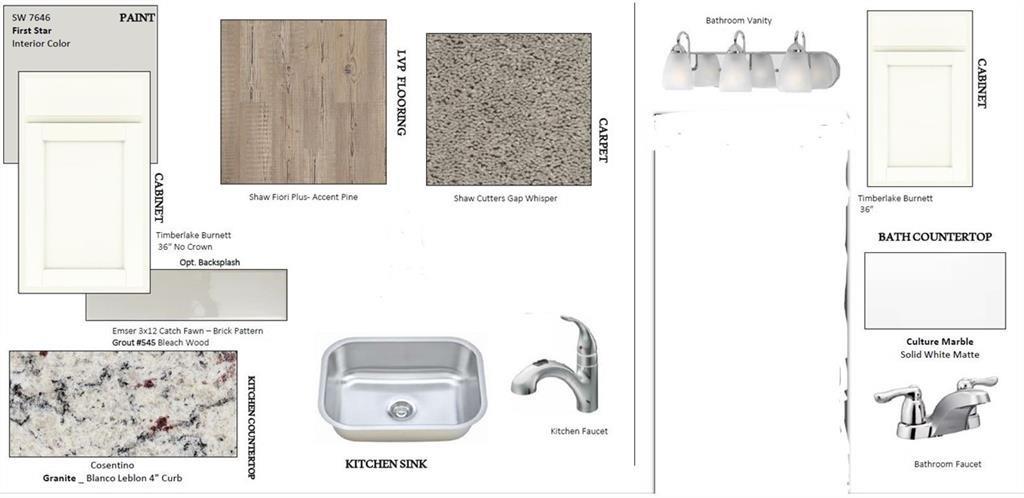
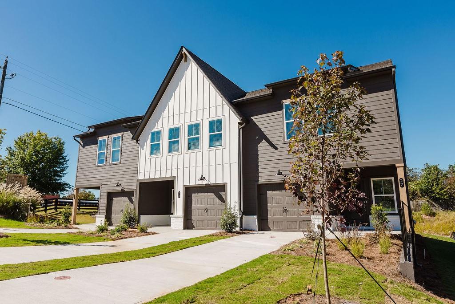
 MLS# 411417078
MLS# 411417078 