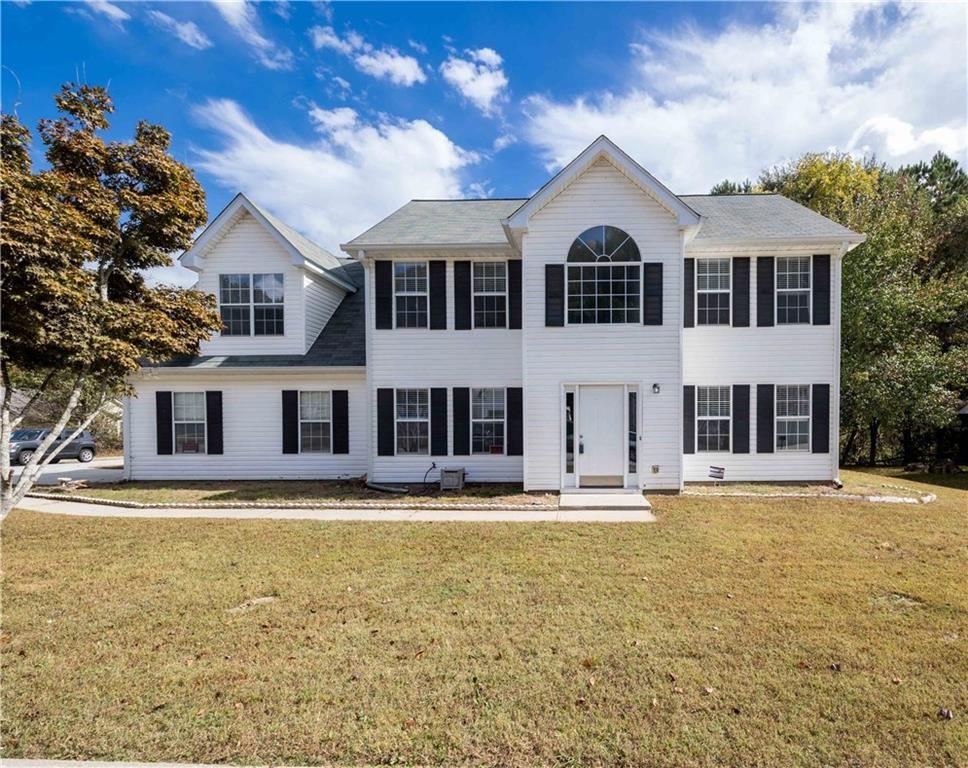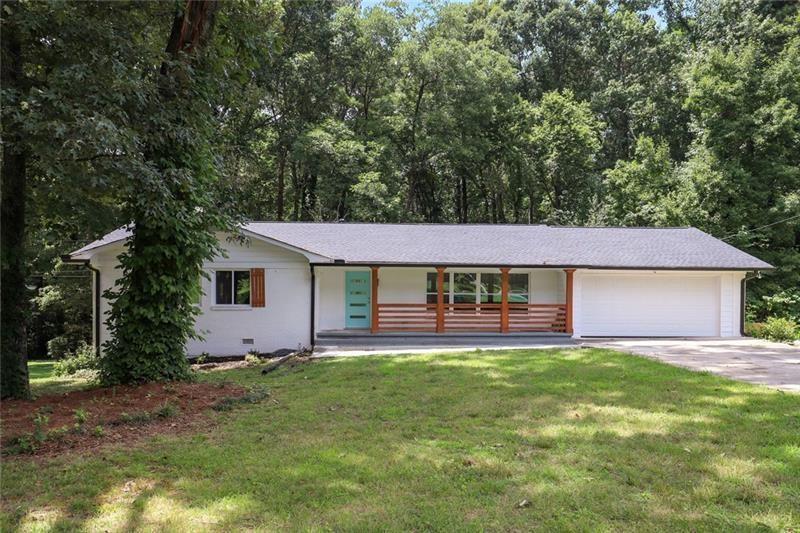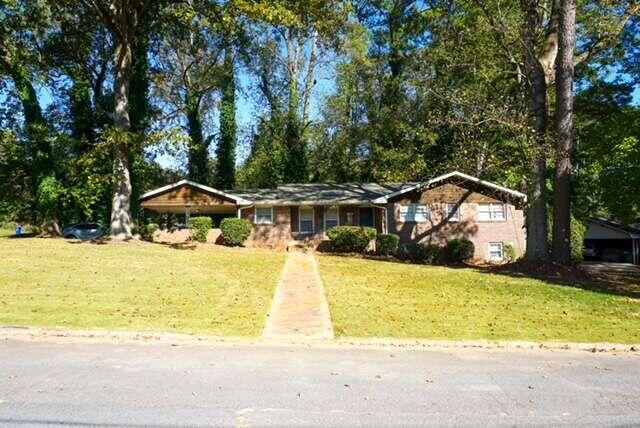4011 Snapfinger Way Decatur GA 30035, MLS# 406417867
Decatur, GA 30035
- 4Beds
- 3Full Baths
- N/AHalf Baths
- N/A SqFt
- 1968Year Built
- 0.30Acres
- MLS# 406417867
- Residential
- Single Family Residence
- Active
- Approx Time on Market1 month, 17 days
- AreaN/A
- CountyDekalb - GA
- Subdivision Emerald Estates
Overview
Location, Location. NO HOA!! THE SELLER IS OFFERING CREDIT TO SAVVY BUYERS WHO ARE NOT WORKING WITH AN AGENT. YOU CAN SAVE BIG ON THIS HOUSE! **CALL FOR MORE INFO. This would be a great investment opportunity or a primary residence. Welcome home to this beautifully updated 4/3/1994 sqft home with all of the updates you have been looking for. No expense was spared in renovating this home, and the tile work and flooring is gorgeous! Perfectly located in this subdivision. This home features tons of style and character complete with an open-concept kitchen connected to the dining/living room. You'll love the flow and privacy of each room, the Primary Suite, and the family room. This home is a must-see and is conveniently located with a quick drive to freeways, shopping, and restaurants. CONTACT US FOR MORE INFO AND SCHEDULE YOUR TOUR TODAY!
Association Fees / Info
Hoa: No
Community Features: None
Bathroom Info
Main Bathroom Level: 2
Total Baths: 3.00
Fullbaths: 3
Room Bedroom Features: In-Law Floorplan, Roommate Floor Plan, Studio
Bedroom Info
Beds: 4
Building Info
Habitable Residence: No
Business Info
Equipment: None
Exterior Features
Fence: Back Yard, Chain Link, Wood
Patio and Porch: Covered, Deck, Front Porch
Exterior Features: Garden, Private Yard
Road Surface Type: Paved
Pool Private: No
County: Dekalb - GA
Acres: 0.30
Pool Desc: None
Fees / Restrictions
Financial
Original Price: $309,999
Owner Financing: No
Garage / Parking
Parking Features: Attached, Garage
Green / Env Info
Green Energy Generation: None
Handicap
Accessibility Features: Accessible Doors
Interior Features
Security Ftr: None
Fireplace Features: None
Levels: Two
Appliances: Dishwasher, Electric Cooktop, Electric Oven, Microwave
Laundry Features: Common Area
Interior Features: Entrance Foyer 2 Story
Flooring: Hardwood, Laminate, Tile
Spa Features: None
Lot Info
Lot Size Source: Public Records
Lot Features: Back Yard
Lot Size: 160 x 75
Misc
Property Attached: No
Home Warranty: No
Open House
Other
Other Structures: None
Property Info
Construction Materials: Brick 3 Sides
Year Built: 1,968
Property Condition: Resale
Roof: Shingle
Property Type: Residential Detached
Style: Ranch, Traditional
Rental Info
Land Lease: No
Room Info
Kitchen Features: Cabinets White, Stone Counters, View to Family Room
Room Master Bathroom Features: Tub/Shower Combo
Room Dining Room Features: Open Concept
Special Features
Green Features: None
Special Listing Conditions: None
Special Circumstances: None
Sqft Info
Building Area Total: 1994
Building Area Source: Public Records
Tax Info
Tax Amount Annual: 606
Tax Year: 2,023
Tax Parcel Letter: 15-132-07-044
Unit Info
Utilities / Hvac
Cool System: Ceiling Fan(s), Central Air
Electric: 110 Volts
Heating: Central
Utilities: Cable Available, Electricity Available
Sewer: Public Sewer
Waterfront / Water
Water Body Name: None
Water Source: Public
Waterfront Features: None
Directions
Exit 68 to Wesley Chapel Rd. Left onto Wesley Chapel Rd and proceed for 0.3 miles. Turn left onto Snapfinger Woods Dr and, after 213 feet, use the right lane to turn left at the 1st cross street. Pass by Church's Texas Chicken on the right.Turn right onto Snapfinger Rd and follow it for 0.4 miles. Snapfinger Cir to Snapfinger Way, right onto Snapfinger Cir. At the traffic circle, take the 2nd exit to stay on Snapfinger Cir, which will slightly right and become Snapfinger Way.Listing Provided courtesy of List For 1%
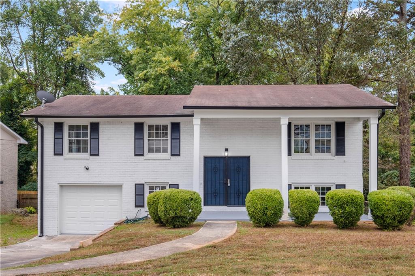
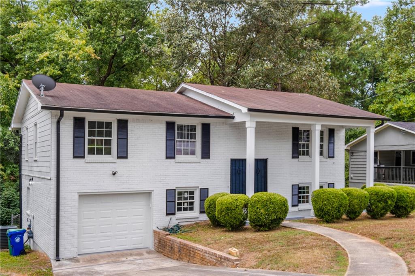
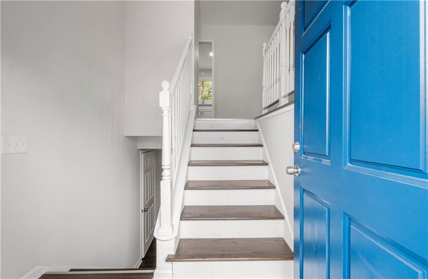
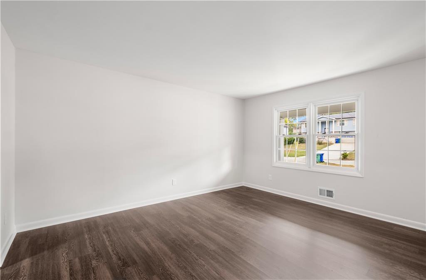
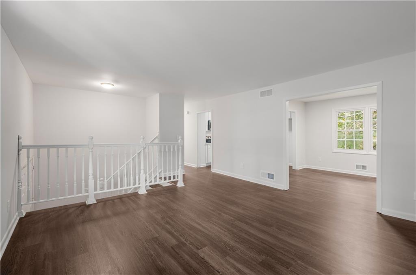
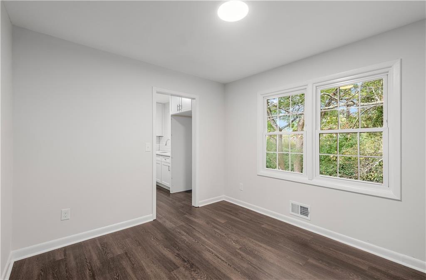
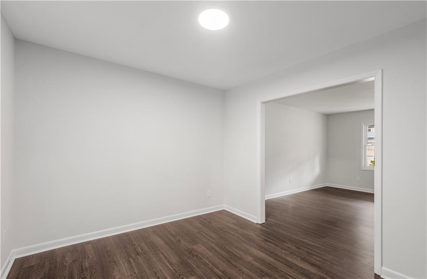
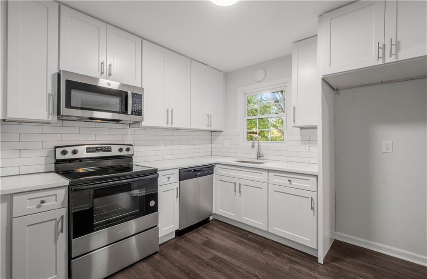
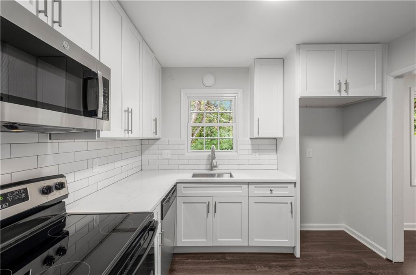
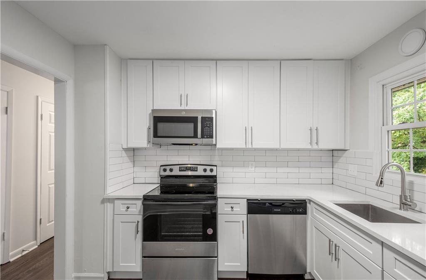
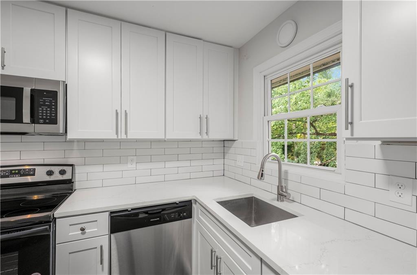
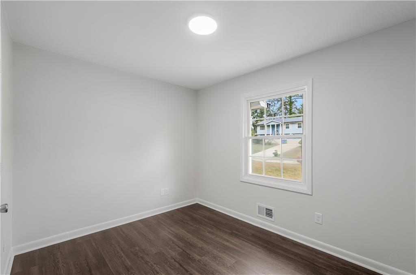
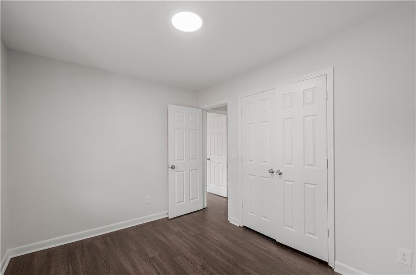
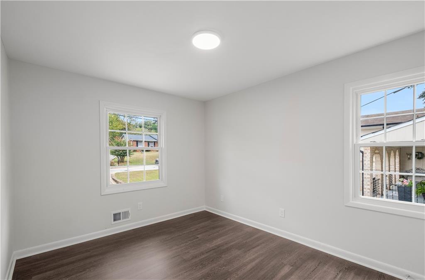
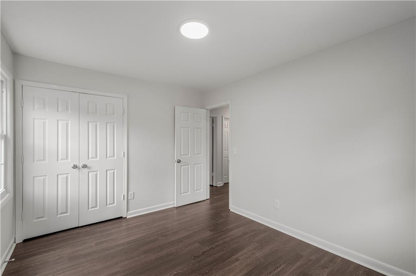
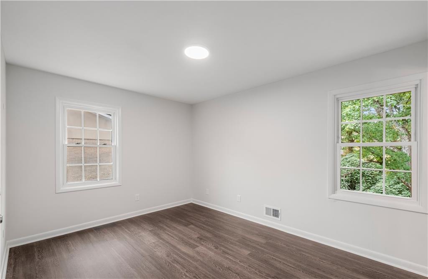
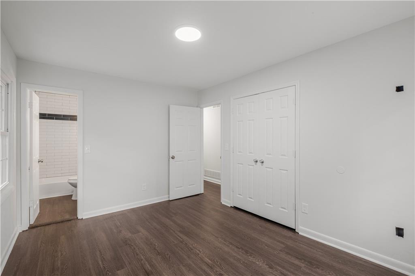
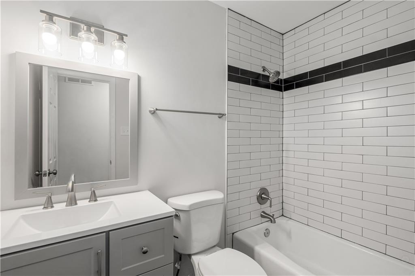
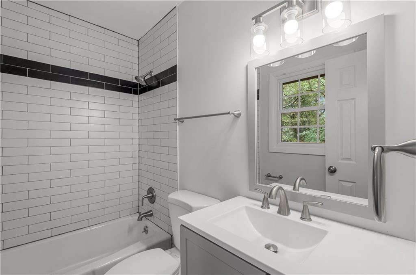
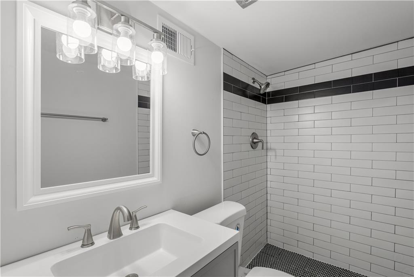
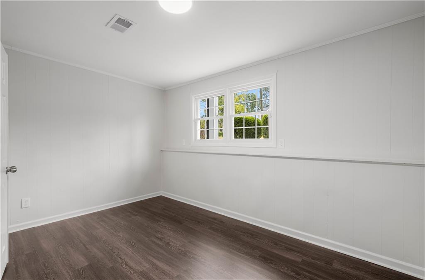
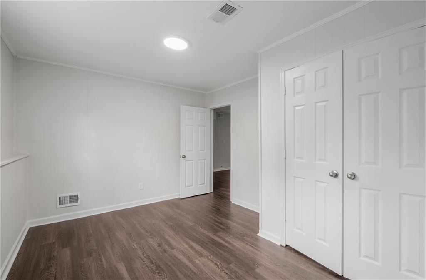
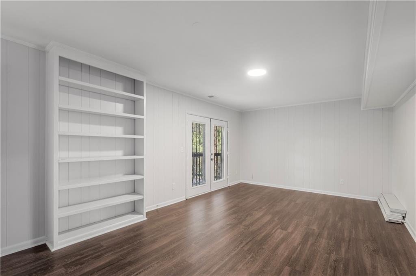
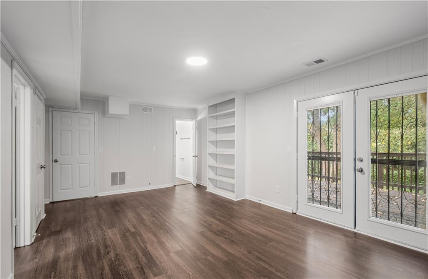
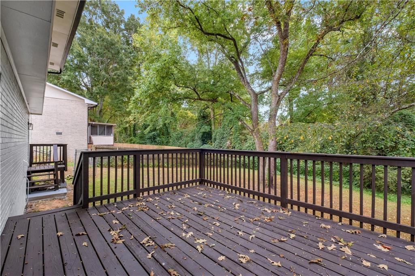
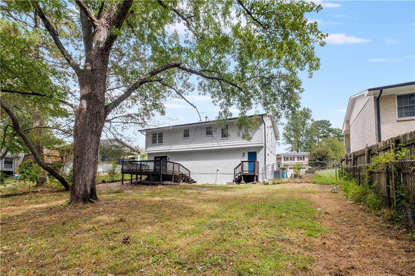
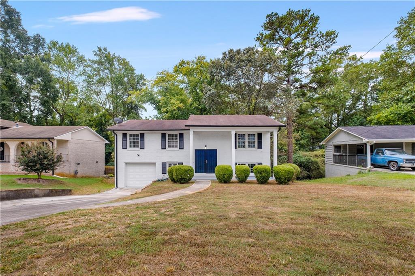
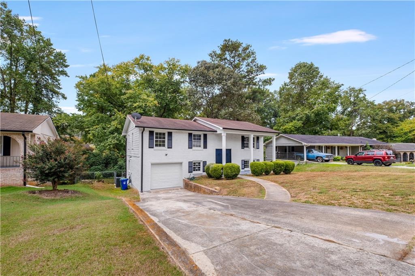
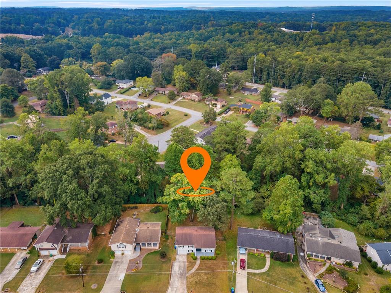
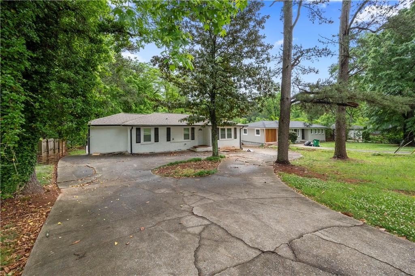
 MLS# 7319154
MLS# 7319154 