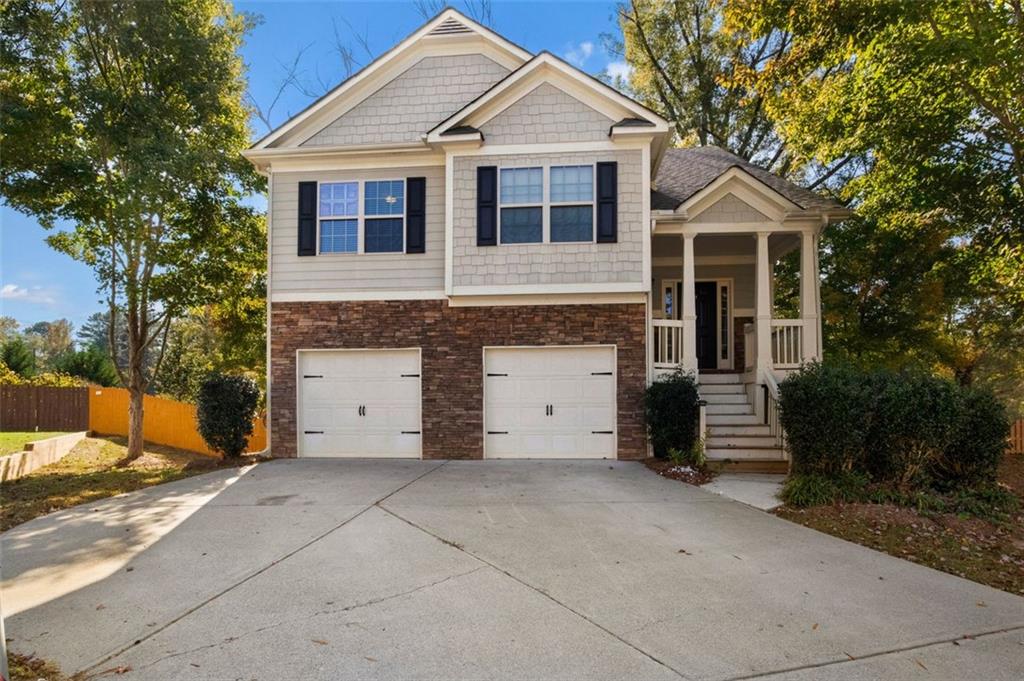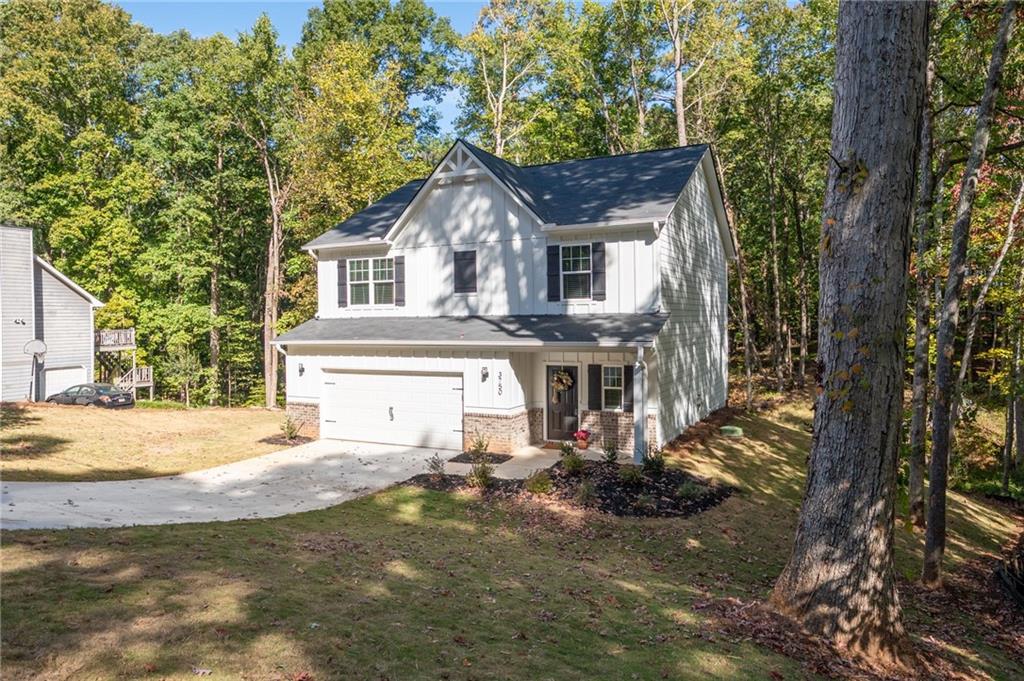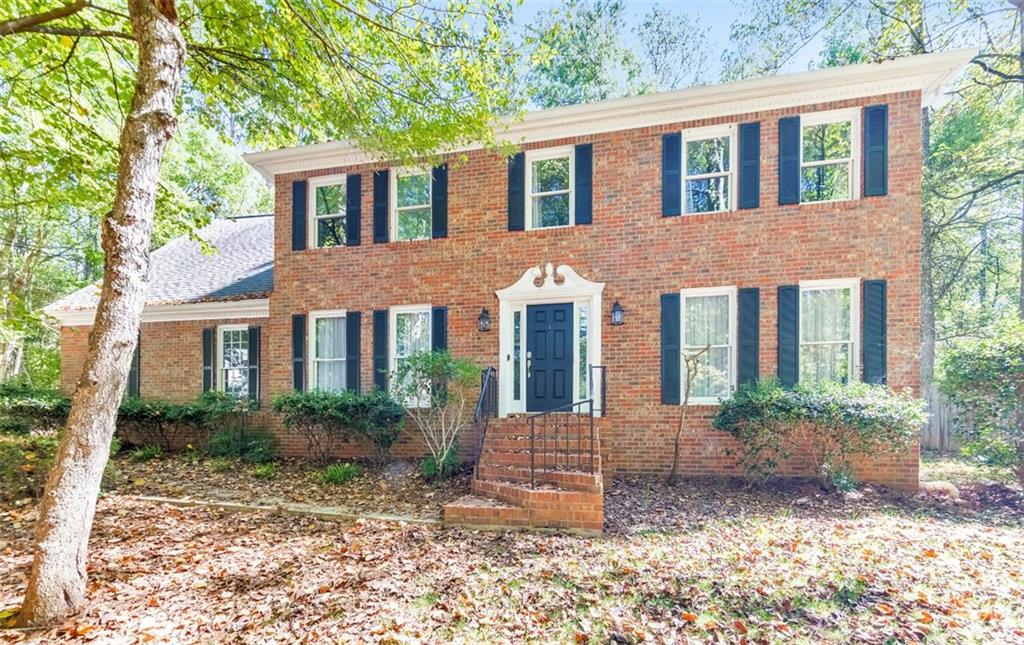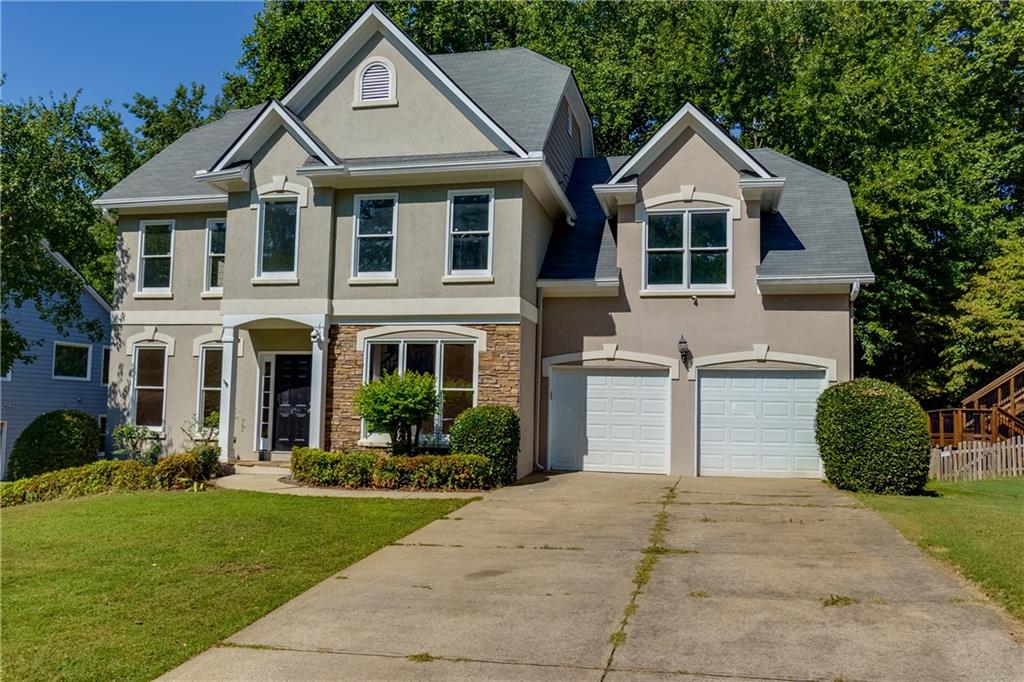4060 Stephanie Court Kennesaw GA 30152, MLS# 388881631
Kennesaw, GA 30152
- 4Beds
- 3Full Baths
- 1Half Baths
- N/A SqFt
- 2017Year Built
- 0.69Acres
- MLS# 388881631
- Residential
- Single Family Residence
- Active
- Approx Time on Market5 months, 2 days
- AreaN/A
- CountyCobb - GA
- Subdivision Stilesboro Hills
Overview
THIS IS IT!!! THIS IS A MUST SEE!!! AWESOME Craftsman style in the sought after Allatoona school district. off of Stilesboro Rd in West Cobb. 4 Bedroom, 3.5 Bath, 2.5 baths on the main. loft, mud room, office, Dining room/living room. In-law suite, downstairs offers a bedroom, dining room, living room, kitchen and storage or workout room. all this and more on a large corner lot. wide plank hardwood floors, stainless steel appliances. just minutes from restaurants, shopping, lake Allatoona, Kennesaw Mountain. No yard sign.
Association Fees / Info
Hoa: No
Community Features: None
Bathroom Info
Main Bathroom Level: 1
Halfbaths: 1
Total Baths: 4.00
Fullbaths: 3
Room Bedroom Features: In-Law Floorplan, Master on Main
Bedroom Info
Beds: 4
Building Info
Habitable Residence: Yes
Business Info
Equipment: None
Exterior Features
Fence: None
Patio and Porch: Front Porch
Exterior Features: Private Entrance, Storage, Other
Road Surface Type: Asphalt
Pool Private: No
County: Cobb - GA
Acres: 0.69
Pool Desc: None
Fees / Restrictions
Financial
Original Price: $489,900
Owner Financing: Yes
Garage / Parking
Parking Features: Driveway, Level Driveway
Green / Env Info
Green Energy Generation: None
Handicap
Accessibility Features: None
Interior Features
Security Ftr: None
Fireplace Features: Factory Built, Family Room
Levels: Three Or More
Appliances: Dishwasher, Gas Range, Microwave
Laundry Features: Laundry Room, Main Level
Interior Features: High Ceilings 10 ft Main, High Speed Internet, Recessed Lighting, Walk-In Closet(s), Other
Flooring: Carpet, Ceramic Tile, Hardwood
Spa Features: None
Lot Info
Lot Size Source: Public Records
Lot Features: Back Yard, Corner Lot, Front Yard, Level, Other
Lot Size: 193 x 302 x 227 x 99 x 8
Misc
Property Attached: No
Home Warranty: Yes
Open House
Other
Other Structures: Storage
Property Info
Construction Materials: Cement Siding
Year Built: 2,017
Property Condition: Resale
Roof: Shingle
Property Type: Residential Detached
Style: Craftsman
Rental Info
Land Lease: Yes
Room Info
Kitchen Features: Cabinets Stain, Kitchen Island, Pantry, Solid Surface Counters, View to Family Room
Room Master Bathroom Features: Shower Only
Room Dining Room Features: Open Concept,Seats 12+
Special Features
Green Features: Thermostat, Windows
Special Listing Conditions: None
Special Circumstances: None
Sqft Info
Building Area Total: 1840
Building Area Source: Public Records
Tax Info
Tax Amount Annual: 2963
Tax Year: 2,023
Tax Parcel Letter: 20-0198-0-092-0
Unit Info
Utilities / Hvac
Cool System: Central Air, Electric, Zoned
Electric: 220 Volts
Heating: Central, Natural Gas
Utilities: Cable Available, Electricity Available, Natural Gas Available, Phone Available, Sewer Available, Underground Utilities, Water Available
Sewer: Septic Tank
Waterfront / Water
Water Body Name: None
Water Source: Public
Waterfront Features: None
Directions
Use GPSListing Provided courtesy of Maximum One Realty Greater Atl.
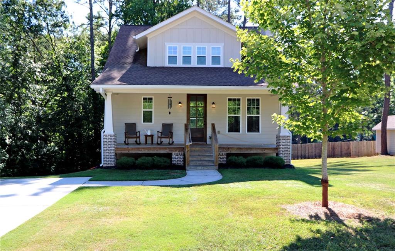
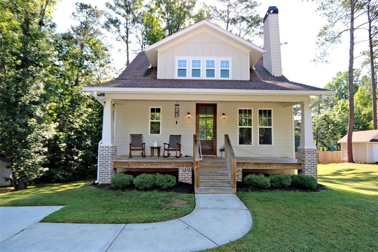
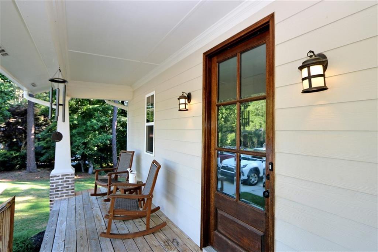
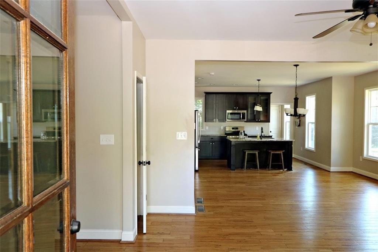
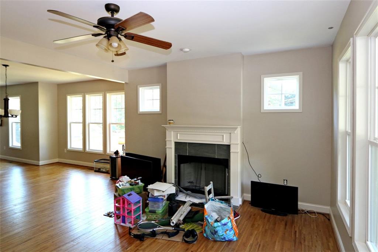
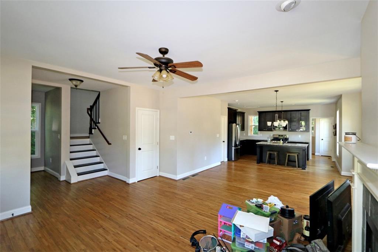
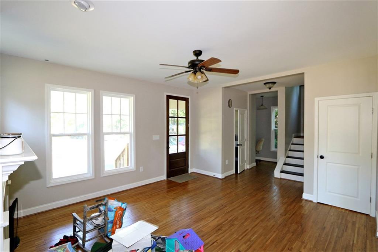
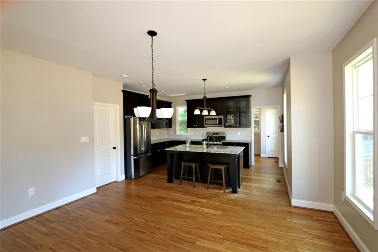
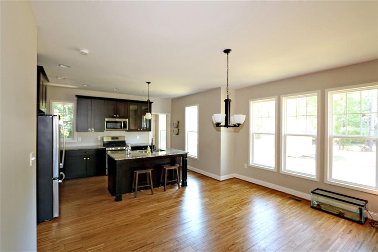
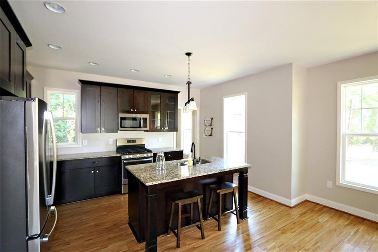
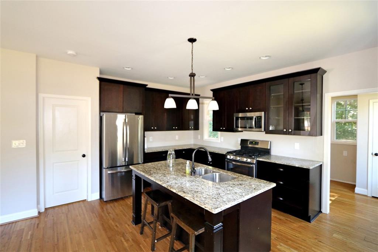
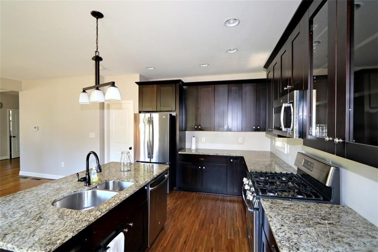
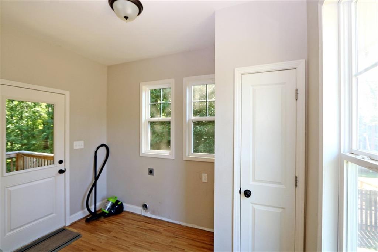
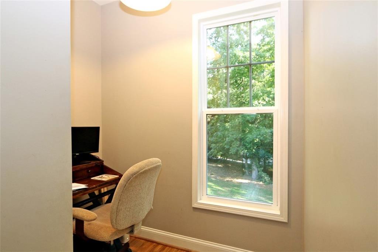
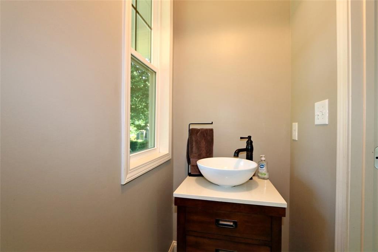
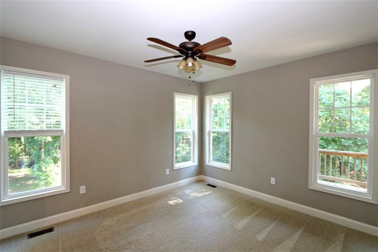
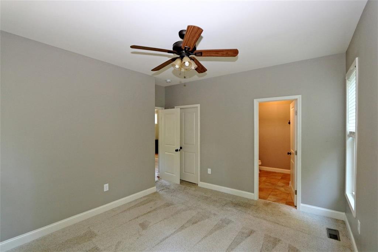
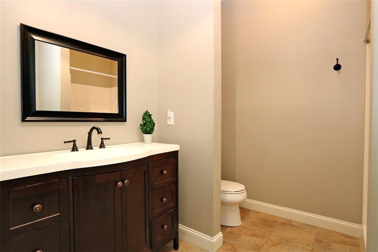
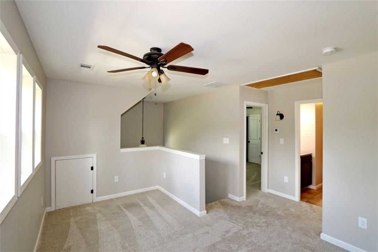
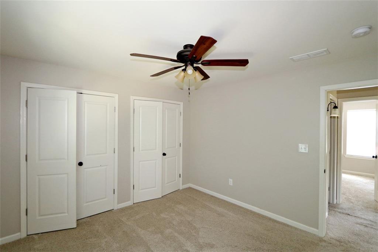
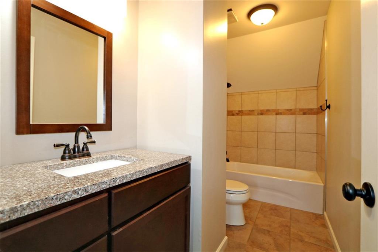
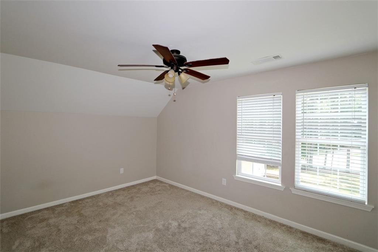
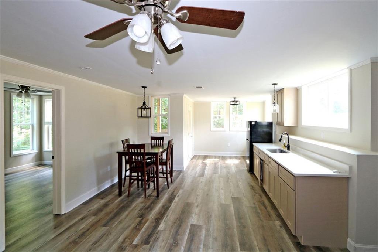
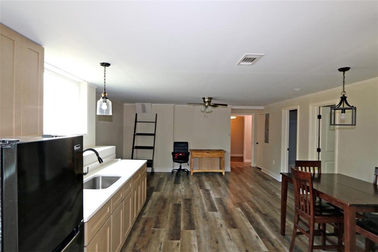
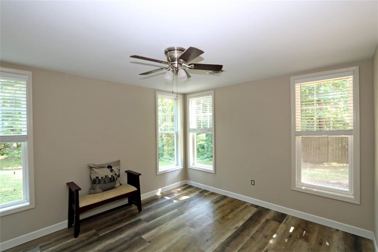
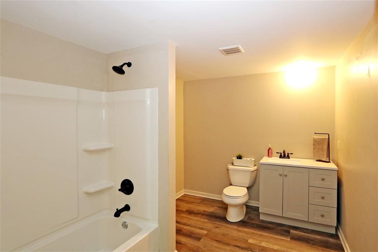
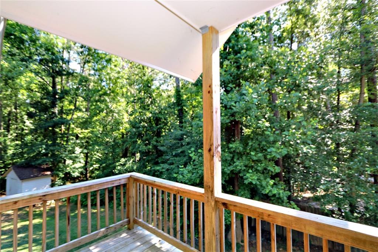
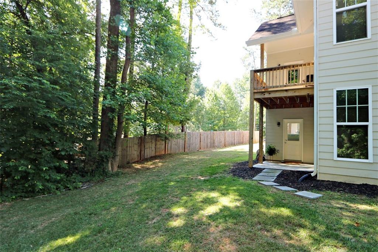
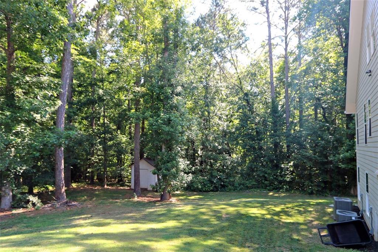
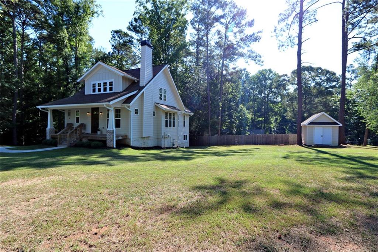
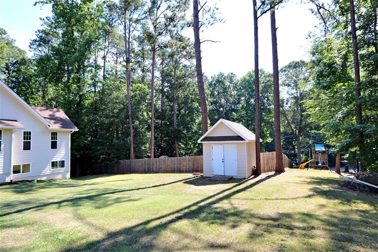
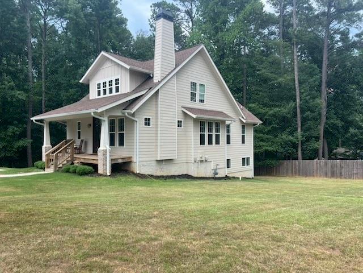
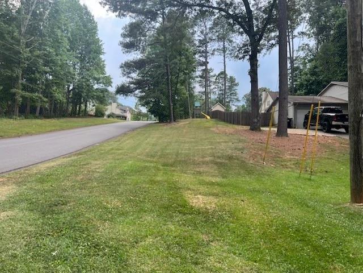
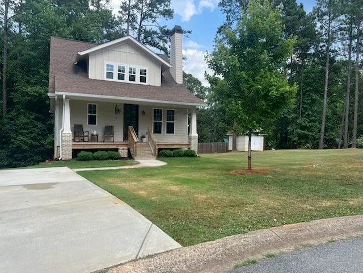
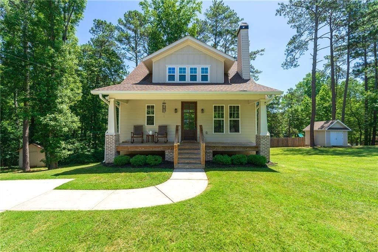
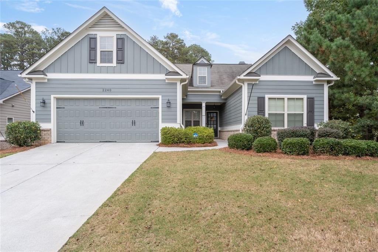
 MLS# 411416336
MLS# 411416336 