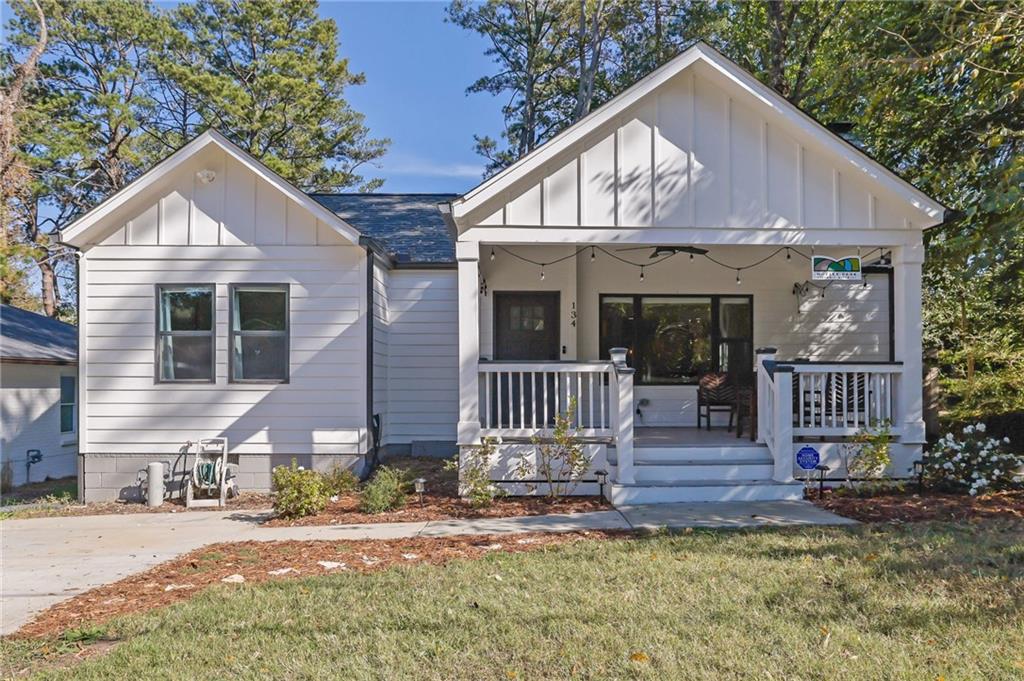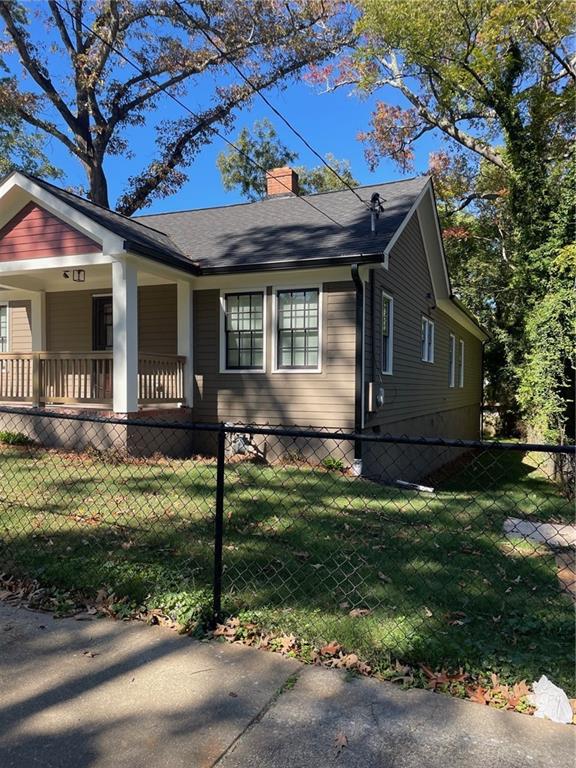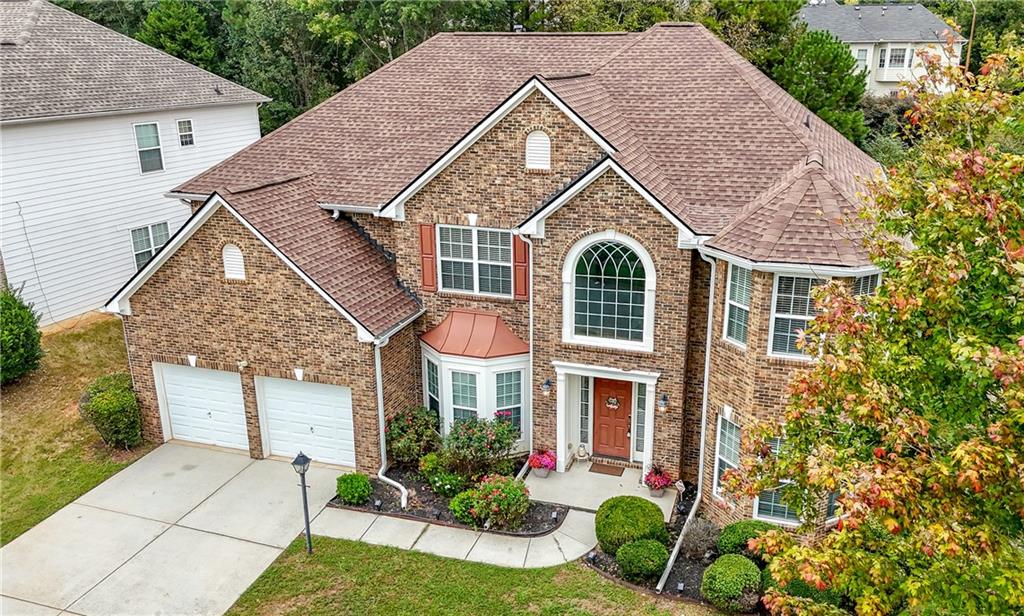410 Broadmore Square Atlanta GA 30349, MLS# 402361684
Atlanta, GA 30349
- 4Beds
- 2Full Baths
- 1Half Baths
- N/A SqFt
- 2006Year Built
- 0.63Acres
- MLS# 402361684
- Residential
- Single Family Residence
- Pending
- Approx Time on Market2 months, 10 days
- AreaN/A
- CountyFulton - GA
- Subdivision Stonewall Manor
Overview
Welcome Home to This Updated Beauty! Nestled on a Peaceful Cul-de-sac! 4 Bedrooms 2.5 Baths. Two Story Foyer Opens to Formal Living Room & Dining Room. Amazing Family room with built- ins and Fireplace That Opens to Island Kitchen W/ quartz Counter tops and French doors to the Deck overlooking Huge private back yard! Large Owners Suite with 2nd Fireplace, Spa like Bath with Quartz countertops! Oversize Owners closet! The property also includes an inviting upstairs loft! Full Daylight Unfinished Basement Plumbed for Bath! Perfect home for Large Gatherings! Located just minutes to Camp Creek Marketplace and Hartsfield-Jackson Airport!
Association Fees / Info
Hoa Fees: 568
Hoa: Yes
Hoa Fees Frequency: Annually
Hoa Fees: 568
Community Features: None
Hoa Fees Frequency: Annually
Bathroom Info
Halfbaths: 1
Total Baths: 3.00
Fullbaths: 2
Room Bedroom Features: Oversized Master
Bedroom Info
Beds: 4
Building Info
Habitable Residence: No
Business Info
Equipment: None
Exterior Features
Fence: None
Patio and Porch: Deck, Front Porch, Patio
Exterior Features: Private Yard, Rear Stairs
Road Surface Type: Asphalt
Pool Private: No
County: Fulton - GA
Acres: 0.63
Pool Desc: None
Fees / Restrictions
Financial
Original Price: $449,900
Owner Financing: No
Garage / Parking
Parking Features: Attached, Driveway, Garage, Garage Faces Front
Green / Env Info
Green Energy Generation: None
Handicap
Accessibility Features: None
Interior Features
Security Ftr: None
Fireplace Features: Family Room, Free Standing, Master Bedroom
Levels: Two
Appliances: Dishwasher, Disposal, Gas Oven, Microwave, Range Hood, Refrigerator
Laundry Features: Laundry Room
Interior Features: Bookcases, Cathedral Ceiling(s), Disappearing Attic Stairs, Double Vanity, Entrance Foyer 2 Story, Tray Ceiling(s), Walk-In Closet(s)
Flooring: Carpet, Hardwood
Spa Features: None
Lot Info
Lot Size Source: Public Records
Lot Features: Back Yard, Cleared, Cul-De-Sac
Lot Size: 155x144x118x230x25x24
Misc
Property Attached: No
Home Warranty: No
Open House
Other
Other Structures: None
Property Info
Construction Materials: Brick, Vinyl Siding
Year Built: 2,006
Property Condition: Resale
Roof: Composition
Property Type: Residential Detached
Style: Craftsman
Rental Info
Land Lease: No
Room Info
Kitchen Features: Breakfast Bar, Breakfast Room, Cabinets White, Eat-in Kitchen, Kitchen Island, Pantry, Stone Counters
Room Master Bathroom Features: Double Vanity,Separate Tub/Shower,Vaulted Ceiling(
Room Dining Room Features: Open Concept,Seats 12+
Special Features
Green Features: None
Special Listing Conditions: None
Special Circumstances: None
Sqft Info
Building Area Total: 2892
Building Area Source: Public Records
Tax Info
Tax Amount Annual: 5094
Tax Year: 2,023
Tax Parcel Letter: 09F-4000-0161-536-5
Unit Info
Utilities / Hvac
Cool System: Ceiling Fan(s), Central Air, Dual
Electric: 110 Volts
Heating: Central, Hot Water, Zoned
Utilities: Cable Available, Electricity Available, Phone Available, Sewer Available
Sewer: Public Sewer
Waterfront / Water
Water Body Name: None
Water Source: Public
Waterfront Features: None
Directions
GPS!Listing Provided courtesy of Virtual Properties Realty.net, Llc.
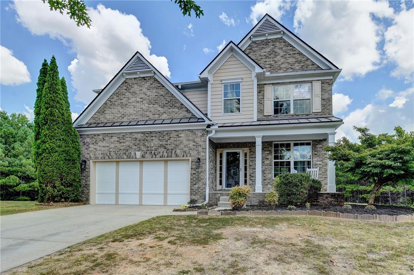
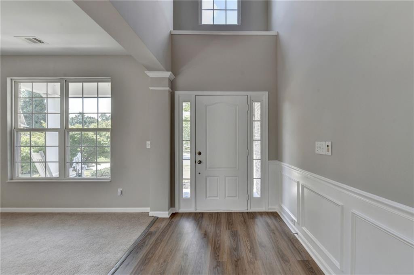
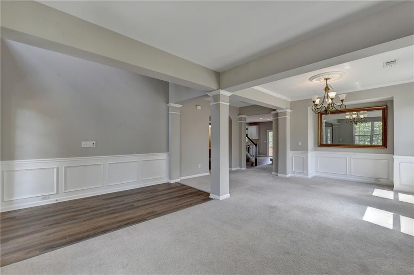
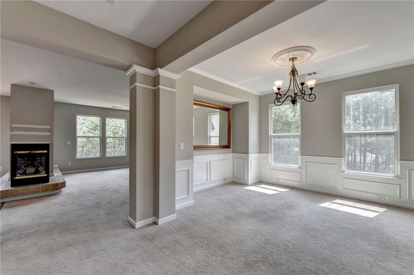
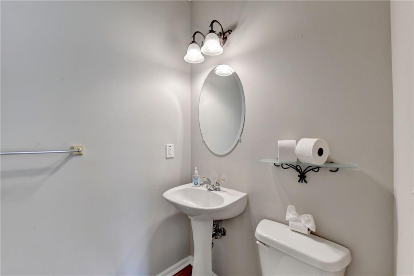
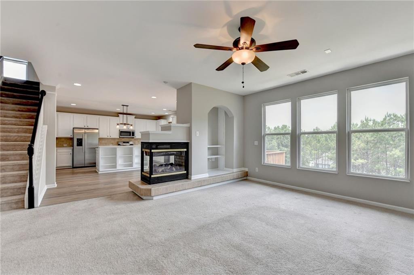
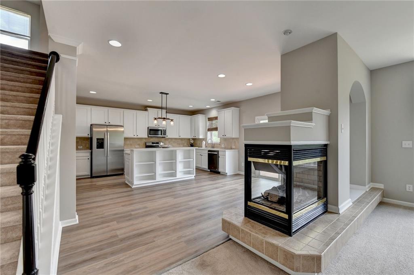
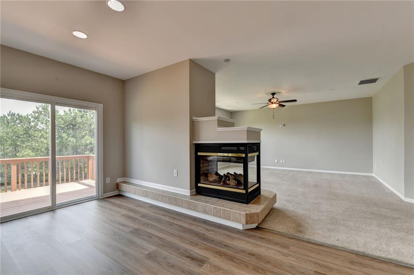
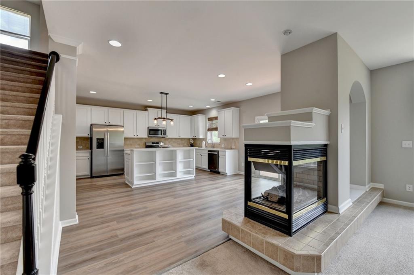
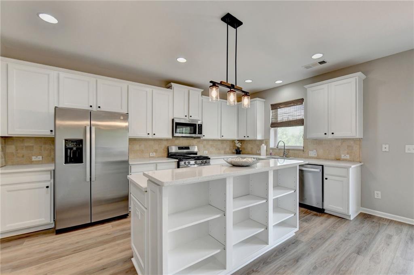
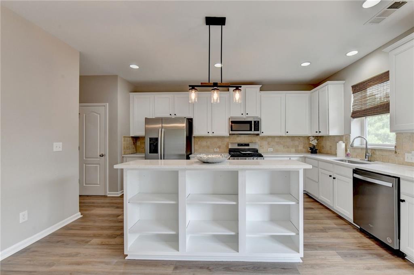
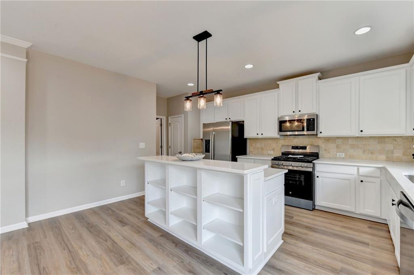
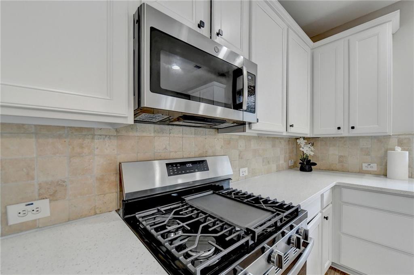
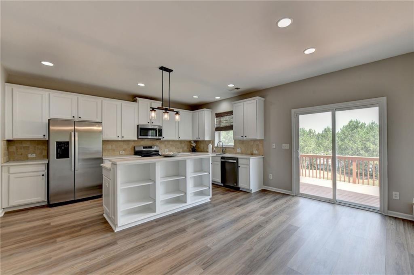
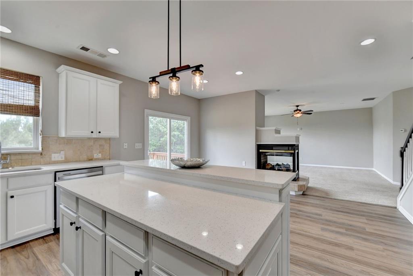
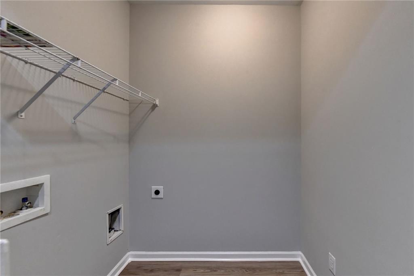
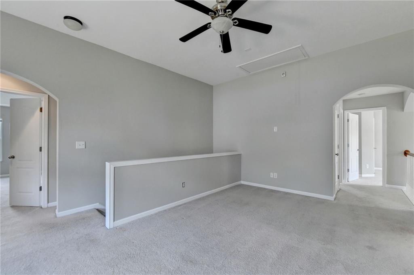
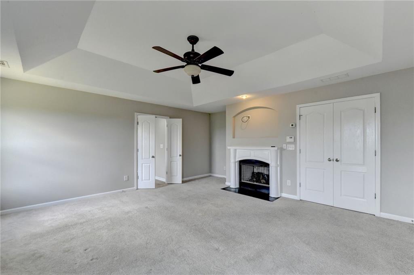
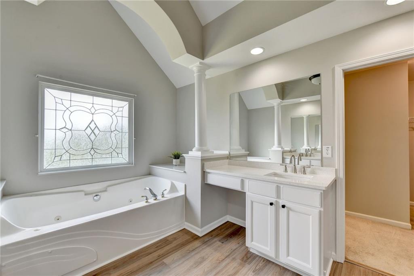
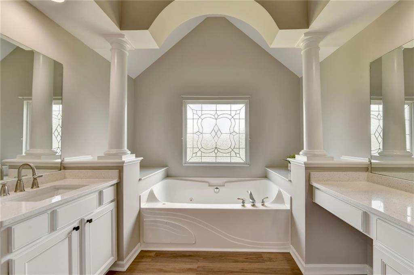
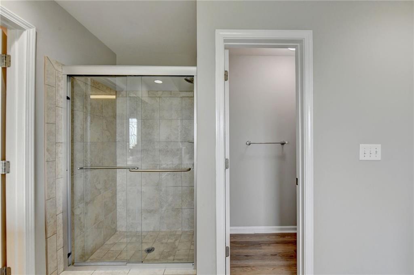
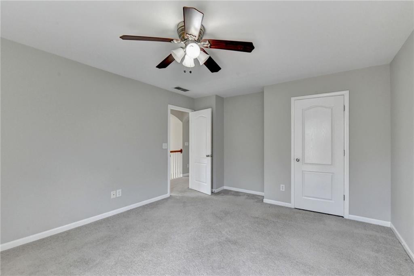
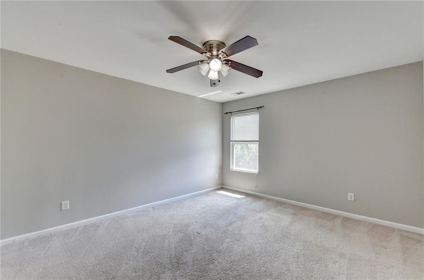
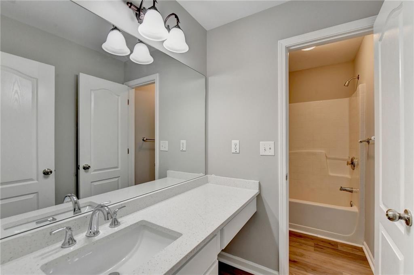
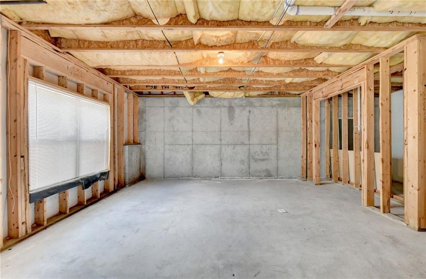
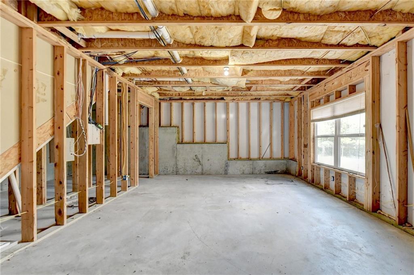
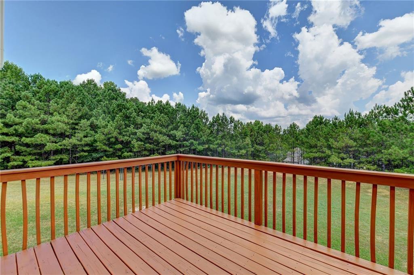
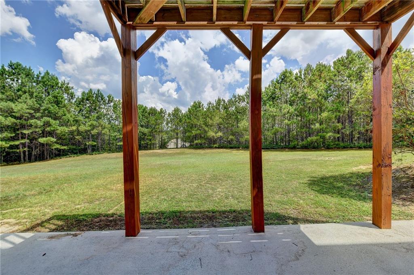
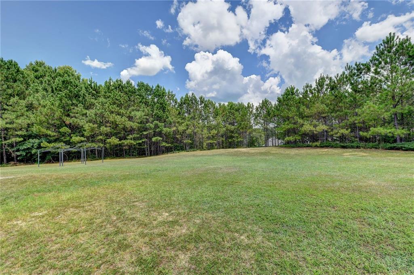
 MLS# 411038809
MLS# 411038809 