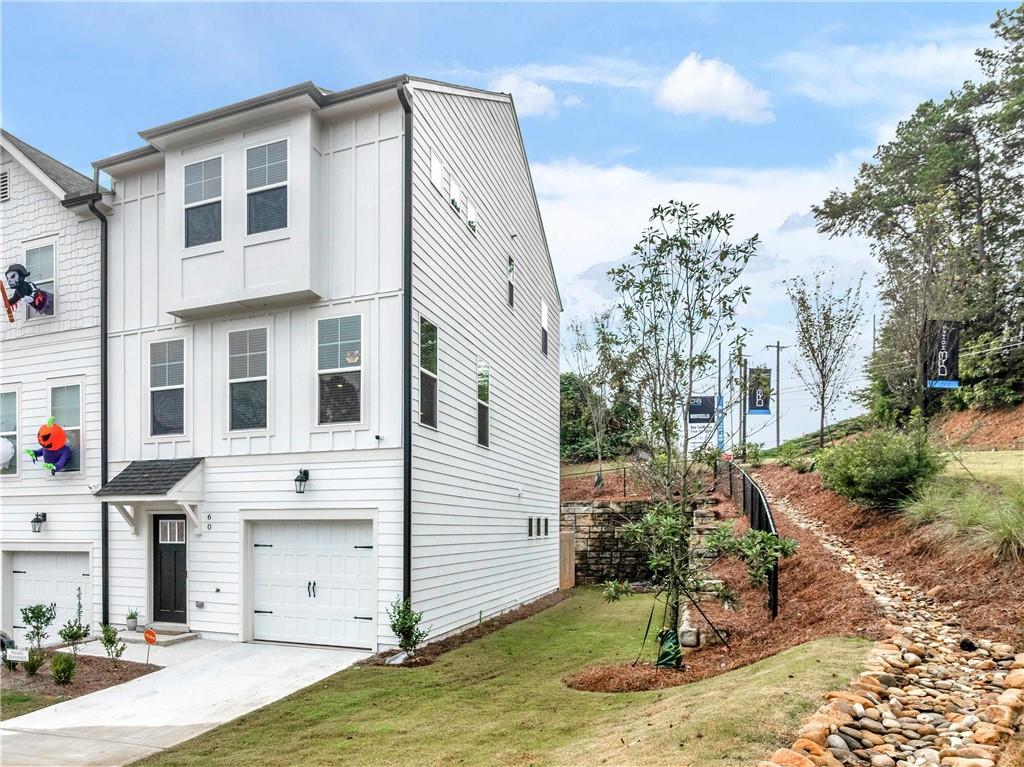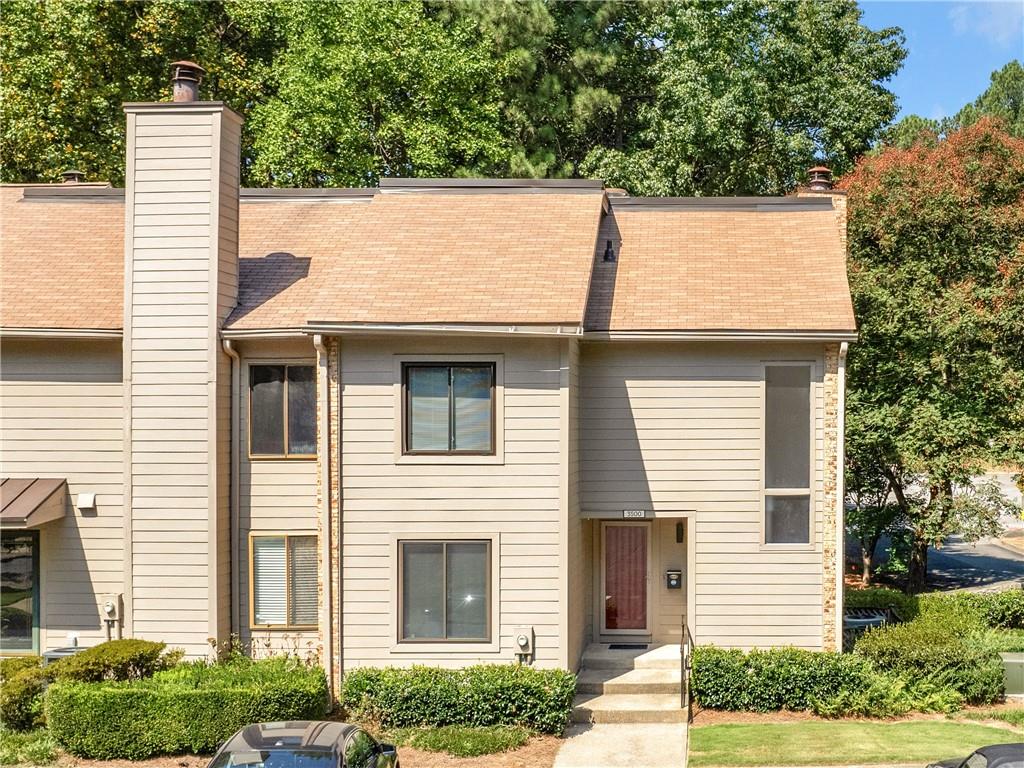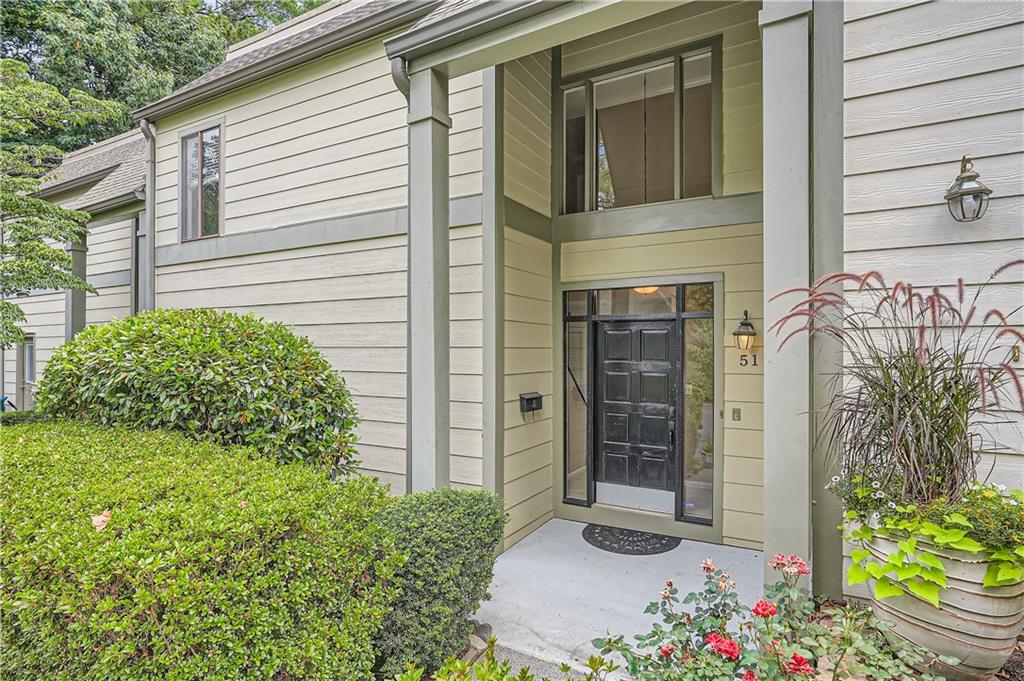424 Lindbergh Drive UNIT #309 Atlanta GA 30305, MLS# 392764172
Atlanta, GA 30305
- 2Beds
- 2Full Baths
- 2Half Baths
- N/A SqFt
- 1999Year Built
- 0.03Acres
- MLS# 392764172
- Residential
- Condominium
- Active
- Approx Time on Market3 months, 30 days
- AreaN/A
- CountyFulton - GA
- Subdivision Brookside in Garden Hills
Overview
TOP FLOOR, 2 SPLIT BEDROOMS and a LOFT with a closet, 2 fully RENOVATED ENSUITE BATHROOMS. Loft is generously sized and has sliding privacy panels, perfect for 3rd bedroom/office/media/gym. PRIVATE and SPACIOUS condo, soaring 20ft VAULTED CEILINGS in Living Room and Dining Room (seats 10 comfortably). All rooms and a balcony overlook evergreen trees for year round privacy. Great morning light. ALL NEW WINDOWS (June 2021) with PLANTATION SHUTTERS. 50 GALLON WATER HEATER (May 2018), ALL NEW HVAC (MAY 2018). BATHROOMS RENOVATED 6 months ago. NEW FRIDGE and new GAS Cooktop (2024), Whirlpool Oven/Microwave (2019), Bosch Dishwasher 2021. FRESHLY PAINTED neutral colors. City-living at its BEST in quiet Buckhead neighborhood of Garden Hills/Peachtree Hills. WALKABLE TO MARTA, local dining options, Peachtree Hills Park and restaurants for more dining options, tennis, galleries and design shops at ADAC (Atlanta Decorative Arts Center). ""Lock and leave"" condo, centrally located, 10 minutes to GA Tech on MARTA, convenient to GA-400, I-85, I-75 as well as Peachtree Rd and Piedmont Rd. Must see! Very few condos on the market like this with a truly usable LOFT space and floorplan. Laundry Room is on the Main level off the Kitchen, NOT in the Loft. Both bedrooms are large and can accommodate a King size bed. BROOKSIDE IN GARDEN HILLS is a 3-story boutique building set far back off of Lindbergh Drive and his home to 36 luxury condos with amenities that include a POOL, FITNESS CENTER, DOG WALK, SECURED GARAGE, PRIVATE STORAGE. Abundant trees and a small brook make this property even more special, you hardly feel you are in the City. All common hallway areas have just been painted and have updating lighting. This condo comes with 1 deeded covered parking space and storage in secured garage. There is ample Visitor parking. Note that 424 Lindbergh Drive will be at the end of the Northeast tip of the Beltline which will end at the Uptown Lindbergh MARTA station! Don't miss this GEM!
Association Fees / Info
Hoa: Yes
Hoa Fees Frequency: Monthly
Hoa Fees: 550
Community Features: Fitness Center, Gated, Homeowners Assoc, Near Beltline, Near Public Transport, Near Schools, Near Shopping
Association Fee Includes: Maintenance Grounds, Maintenance Structure, Reserve Fund, Security, Sewer, Swim, Termite, Trash, Water
Bathroom Info
Main Bathroom Level: 2
Halfbaths: 2
Total Baths: 4.00
Fullbaths: 2
Room Bedroom Features: Master on Main, Roommate Floor Plan, Split Bedroom Plan
Bedroom Info
Beds: 2
Building Info
Habitable Residence: No
Business Info
Equipment: None
Exterior Features
Fence: Fenced
Patio and Porch: Covered, Patio
Exterior Features: Balcony, Lighting, Private Entrance, Rear Stairs
Road Surface Type: Asphalt
Pool Private: Yes
County: Fulton - GA
Acres: 0.03
Pool Desc: Fenced, In Ground, Private
Fees / Restrictions
Financial
Original Price: $385,000
Owner Financing: No
Garage / Parking
Parking Features: Attached, Covered, Deeded, Garage
Green / Env Info
Green Energy Generation: None
Handicap
Accessibility Features: None
Interior Features
Security Ftr: Carbon Monoxide Detector(s), Fire Alarm, Fire Sprinkler System, Key Card Entry, Secured Garage/Parking, Smoke Detector(s)
Fireplace Features: Factory Built, Gas Log, Great Room
Levels: Three Or More
Appliances: Dishwasher, Dryer, Electric Oven, Gas Cooktop, Microwave
Laundry Features: Laundry Room
Interior Features: Cathedral Ceiling(s), Crown Molding, High Ceilings 9 ft Lower, Low Flow Plumbing Fixtures, Recessed Lighting, Track Lighting, Vaulted Ceiling(s), Walk-In Closet(s)
Flooring: Hardwood
Spa Features: None
Lot Info
Lot Size Source: Public Records
Lot Features: Creek On Lot, Wooded
Lot Size: x
Misc
Property Attached: Yes
Home Warranty: No
Open House
Other
Other Structures: Storage
Property Info
Construction Materials: Stucco
Year Built: 1,999
Property Condition: Resale
Roof: Composition
Property Type: Residential Attached
Style: European, Mid-Rise (up to 5 stories), Traditional
Rental Info
Land Lease: No
Room Info
Kitchen Features: Breakfast Bar, Cabinets White, Solid Surface Counters, View to Family Room, Wine Rack
Room Master Bathroom Features: Separate Tub/Shower,Soaking Tub
Room Dining Room Features: Separate Dining Room
Special Features
Green Features: None
Special Listing Conditions: None
Special Circumstances: None
Sqft Info
Building Area Total: 1384
Building Area Source: Public Records
Tax Info
Tax Amount Annual: 2409
Tax Year: 2,023
Tax Parcel Letter: 17-0059-0007-033-8
Unit Info
Unit: 309
Num Units In Community: 36
Utilities / Hvac
Cool System: Central Air
Electric: 110 Volts
Heating: Central
Utilities: Cable Available, Electricity Available, Sewer Available, Water Available
Sewer: Public Sewer
Waterfront / Water
Water Body Name: None
Water Source: Public
Waterfront Features: Creek
Directions
From Peachtree Rd, turn into the VISITOR (not Residents) driveway entrance just past Sharondale. Park in Visitor spots near the Pool and take the pedestrian bridge over the stream to Main Entrance. Lockbox is on the railing at the Main Entrance. Use FOB to enter and take Elevator to 3rd FLOOR. #309 is to the right down the Hallway.Listing Provided courtesy of Josephs Homes Realty, Llc.
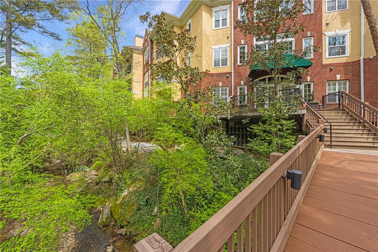
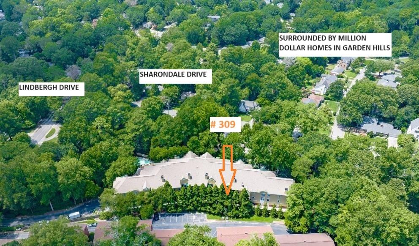
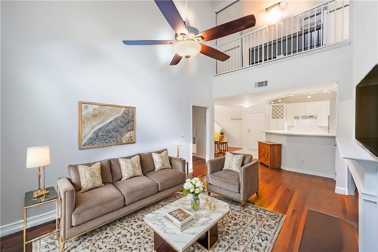
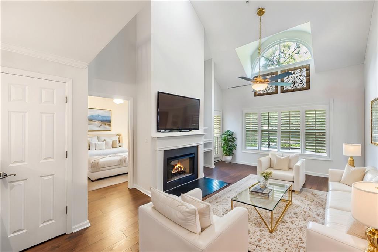
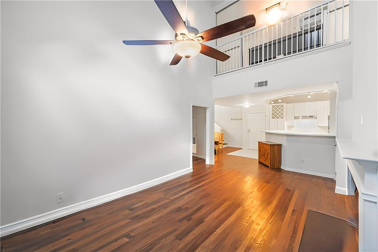
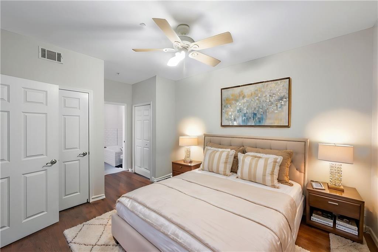
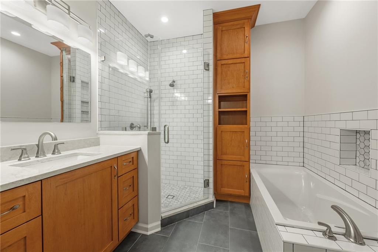
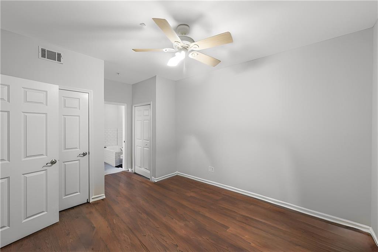
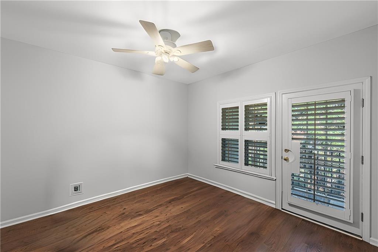
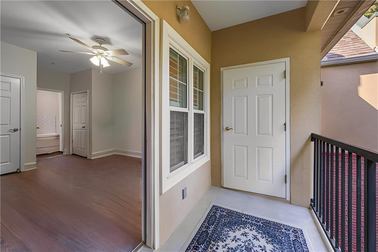
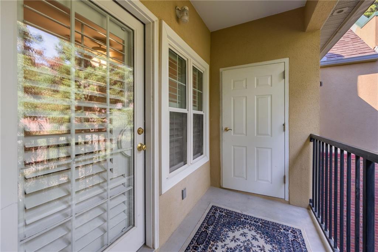
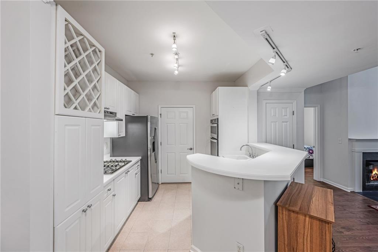
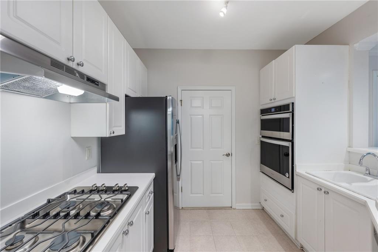
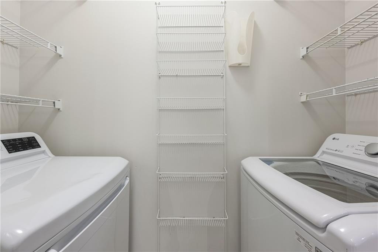
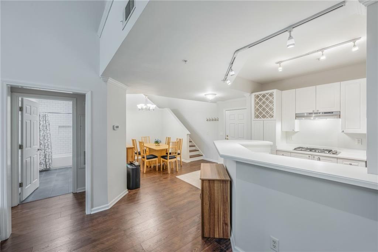
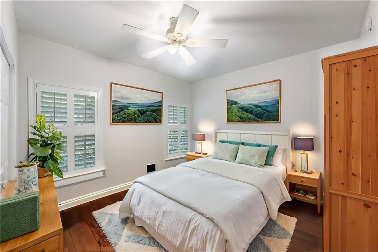
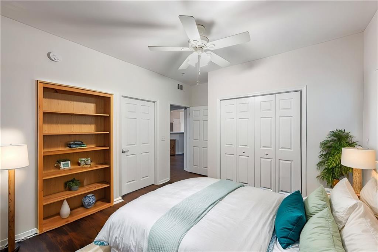
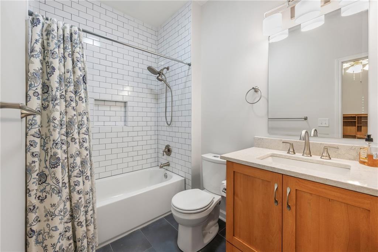
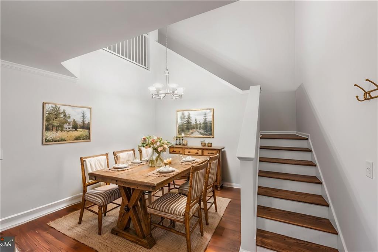
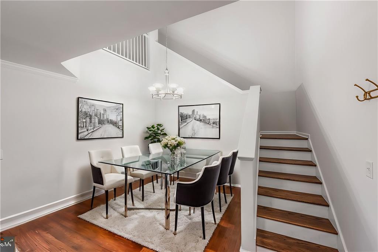
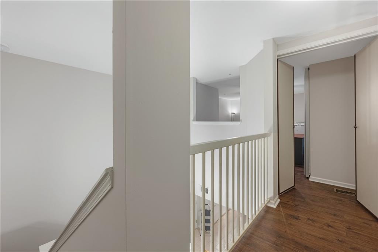
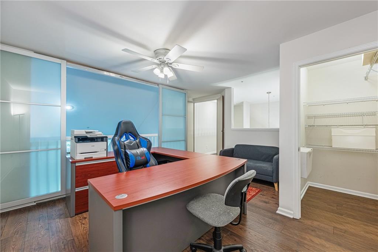
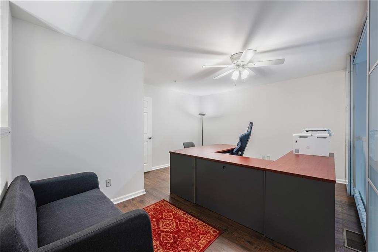
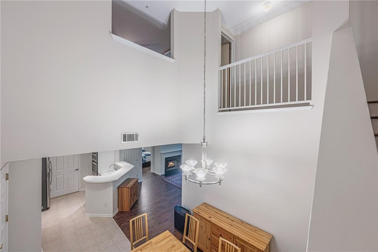
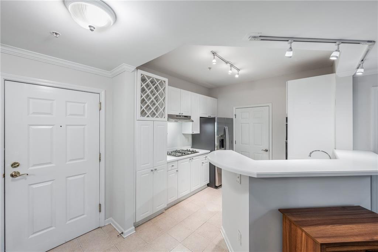
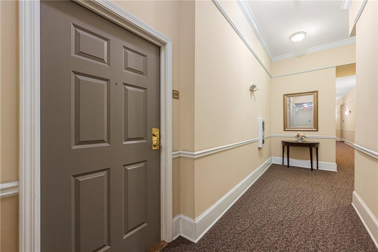
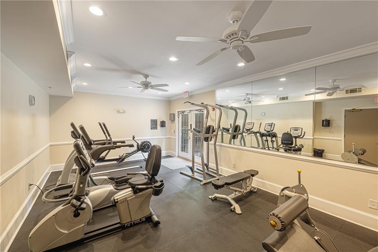
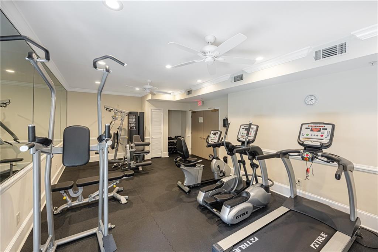
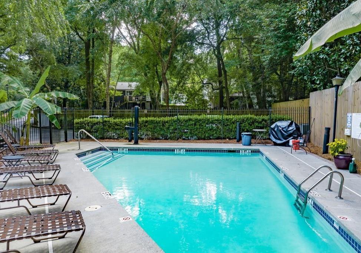
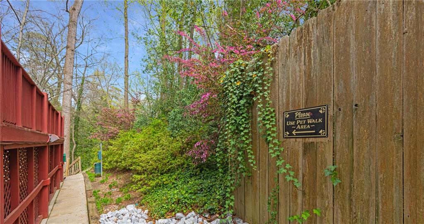
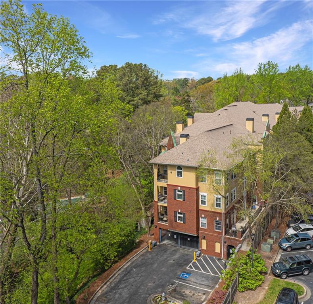
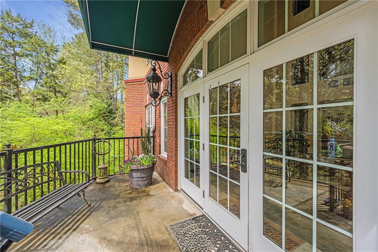
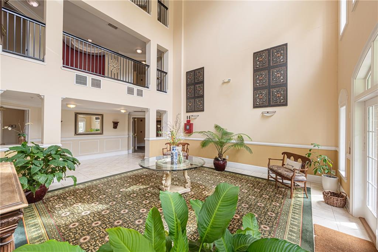
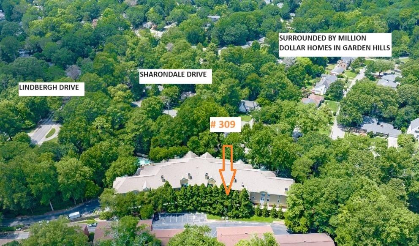
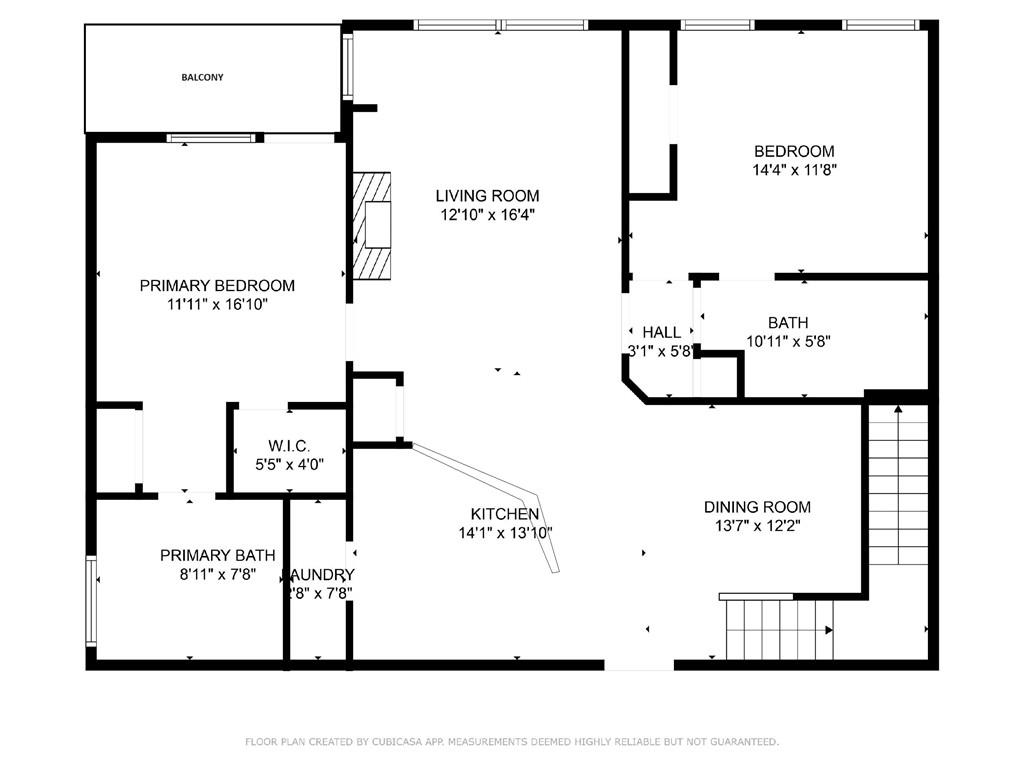
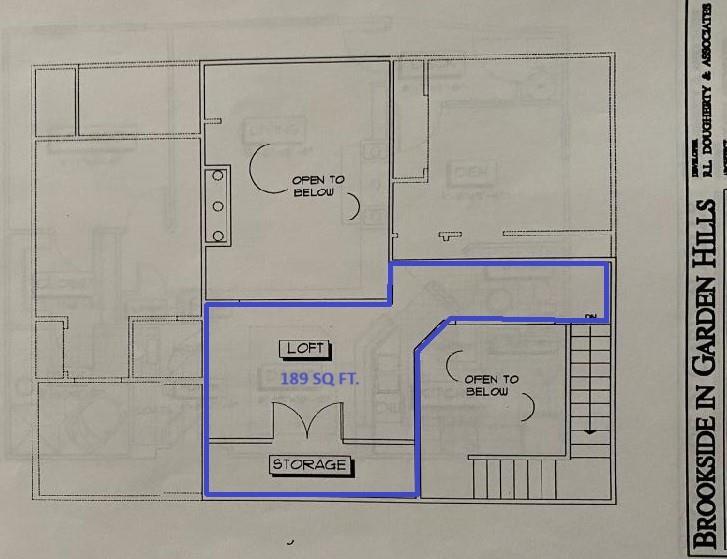
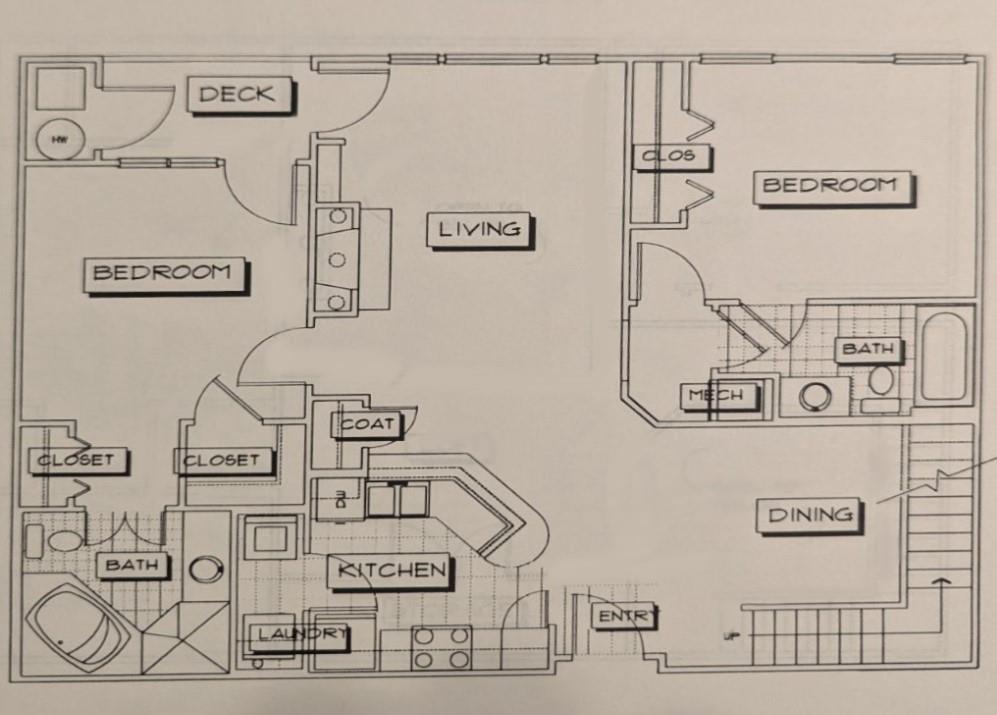
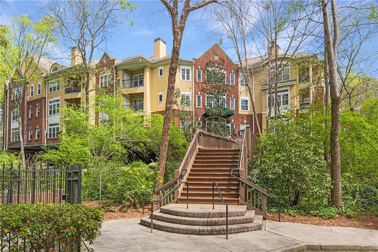
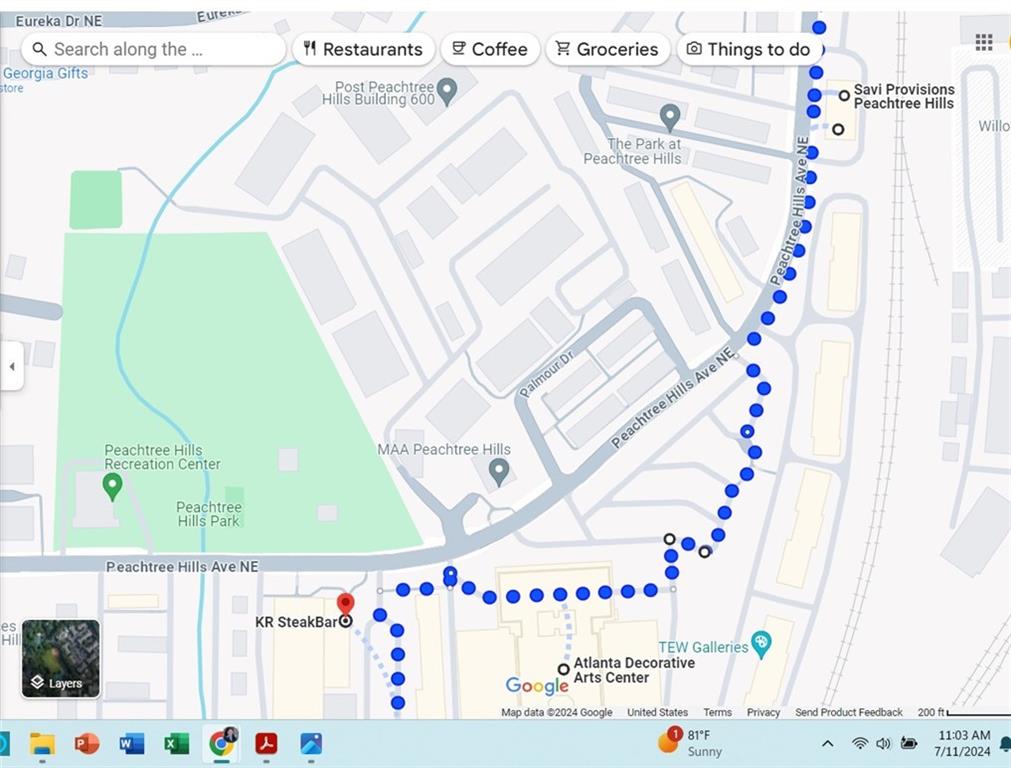
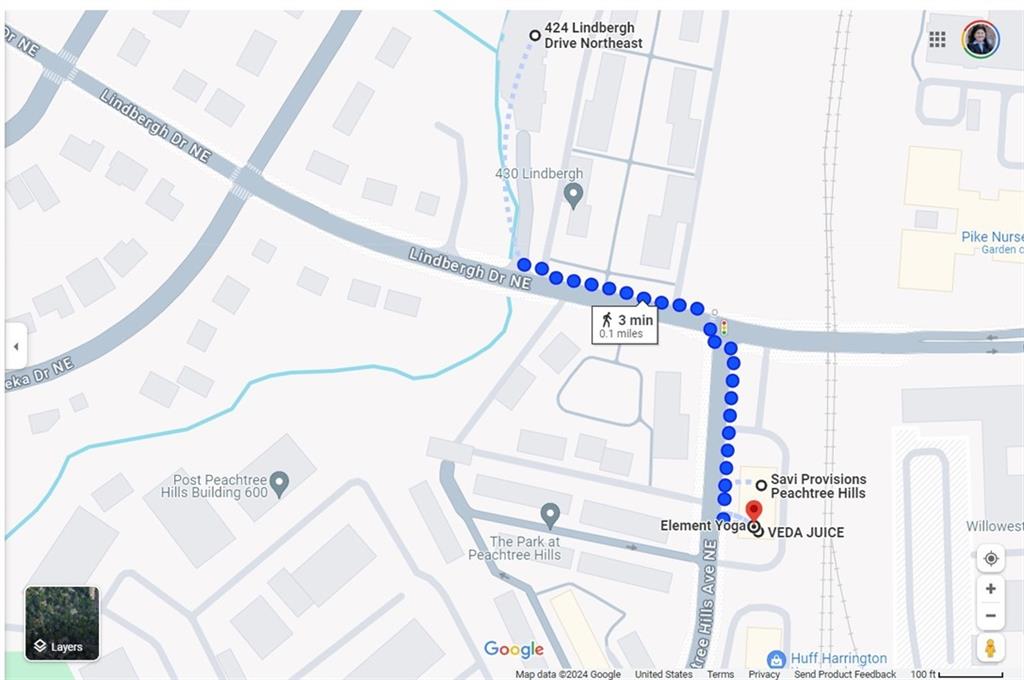
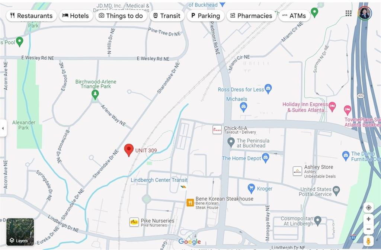

 MLS# 411764988
MLS# 411764988 