4245 Deming Circle Sandy Springs GA 30342, MLS# 404431438
Sandy Springs, GA 30342
- 2Beds
- 2Full Baths
- 2Half Baths
- N/A SqFt
- 2018Year Built
- 0.02Acres
- MLS# 404431438
- Rental
- Townhouse
- Pending
- Approx Time on Market1 month, 28 days
- AreaN/A
- CountyFulton - GA
- Subdivision Townes At Chastain
Overview
Incredible opportunity in Townes at Chastain a gated community with a great location at East Chastain park right by north Buckhead. The home is full of luxury and modern features along with a double shower in the master bathroom. The home features beautiful solid surface countertops along with ample cabinets and storage space in the kitchen. Need space for entertaining? The basement has space for entertainment or an office. Have space for kids to play? The basement area has plenty of space to roam. Flooring is also Low maintenance throughout with hardwood flooring. Cool off by the pool as the home is steps away from the sparkling beautiful pool. This open bright home has a beautiful fireplace for those cold nights. Have coffee off the deck off the master bedroom in the quiet mornings. This home has something for everyone. The second bedroom has a walk in closet and plenty of storage space. The home is 15 minutes drive to both Lenox and Perimeter Mall. Kroger is within a few minutes walking distance. Trader Joes is under construction..Gym, Starbucks and the bus stop is near the community. Please call for details. Come see the home today as it will not last long.
Association Fees / Info
Hoa: No
Community Features: Gated, Homeowners Assoc, Near Public Transport, Near Shopping, Pool
Pets Allowed: Call
Bathroom Info
Halfbaths: 2
Total Baths: 4.00
Fullbaths: 2
Room Bedroom Features: Split Bedroom Plan
Bedroom Info
Beds: 2
Building Info
Habitable Residence: No
Business Info
Equipment: None
Exterior Features
Fence: None
Patio and Porch: Deck
Exterior Features: None
Road Surface Type: Concrete
Pool Private: No
County: Fulton - GA
Acres: 0.02
Pool Desc: None
Fees / Restrictions
Financial
Original Price: $3,950
Owner Financing: No
Garage / Parking
Parking Features: Attached, Drive Under Main Level, Driveway, Garage, Garage Door Opener
Green / Env Info
Handicap
Accessibility Features: None
Interior Features
Security Ftr: Fire Alarm, Smoke Detector(s)
Fireplace Features: Factory Built, Family Room, Glass Doors
Levels: Two
Appliances: Dishwasher, Disposal, Dryer, Microwave, Refrigerator, Washer
Laundry Features: Upper Level
Interior Features: Double Vanity, Walk-In Closet(s)
Flooring: Carpet, Ceramic Tile, Hardwood
Spa Features: None
Lot Info
Lot Size Source: Other
Lot Features: Level
Lot Size: 00
Misc
Property Attached: No
Home Warranty: No
Other
Other Structures: None
Property Info
Construction Materials: Brick
Year Built: 2,018
Date Available: 2024-11-01T00:00:00
Furnished: Nego
Roof: Composition
Property Type: Residential Lease
Style: Townhouse
Rental Info
Land Lease: No
Expense Tenant: All Utilities
Lease Term: 12 Months
Room Info
Kitchen Features: Breakfast Bar, Cabinets White, Solid Surface Counters, View to Family Room
Room Master Bathroom Features: Double Shower,Double Vanity
Room Dining Room Features: Great Room,Open Concept
Sqft Info
Building Area Total: 1801
Building Area Source: Builder
Tax Info
Tax Parcel Letter: 17-0094-0005-140-0
Unit Info
Utilities / Hvac
Cool System: Central Air, Electric
Heating: Central, Forced Air
Utilities: Cable Available, Electricity Available, Natural Gas Available, Phone Available, Sewer Available, Underground Utilities, Water Available
Waterfront / Water
Water Body Name: None
Waterfront Features: None
Directions
Please GPS for directionsListing Provided courtesy of Platinum Real Estate, Llc.
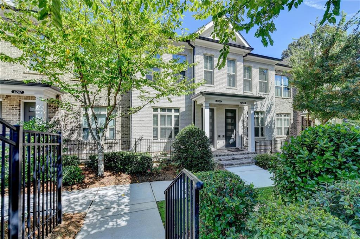
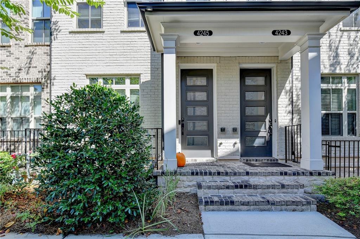
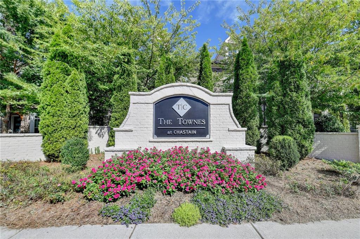
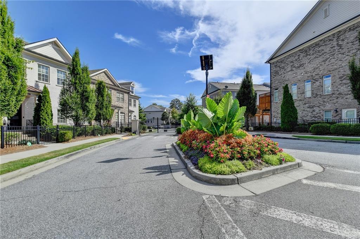
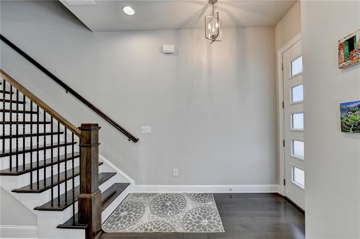
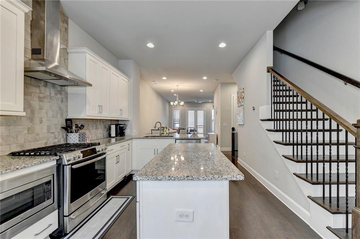
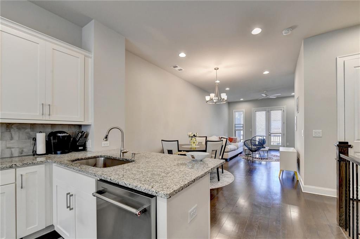
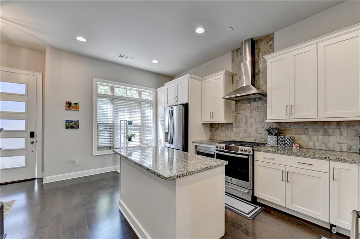
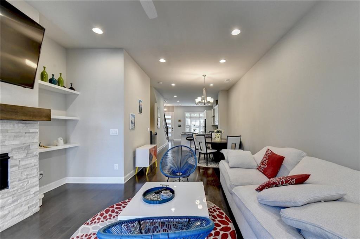
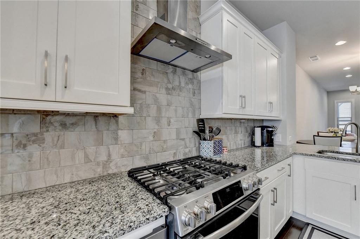
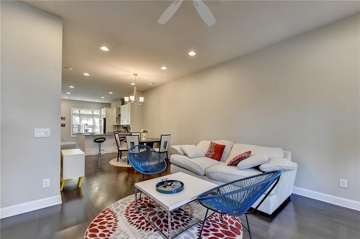
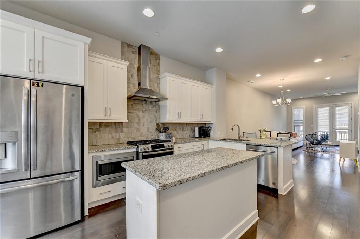
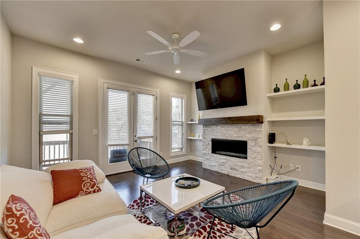
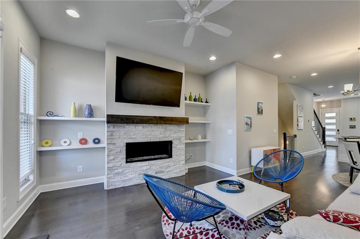
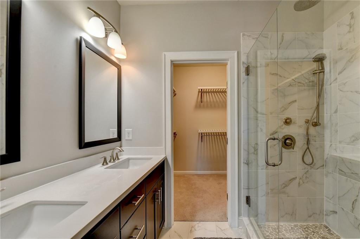
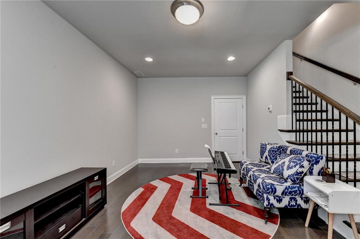
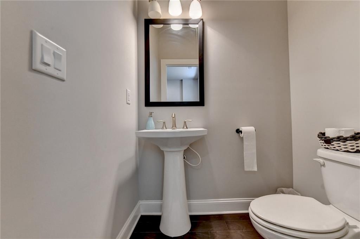
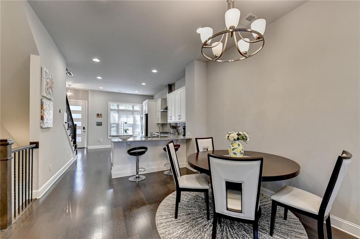
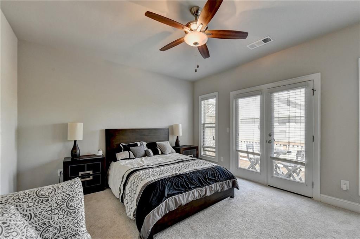
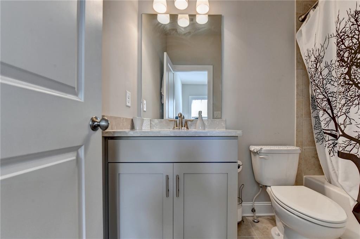
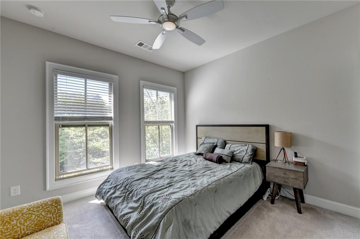
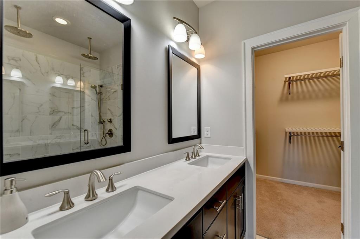
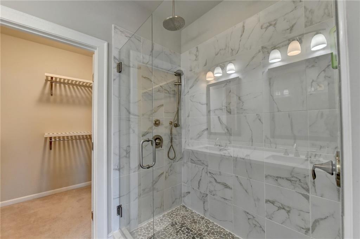
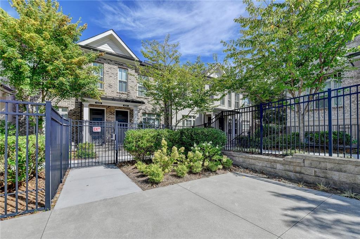
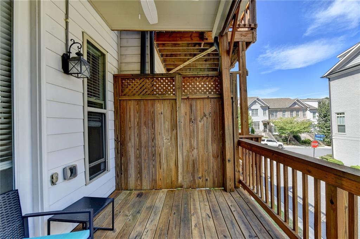
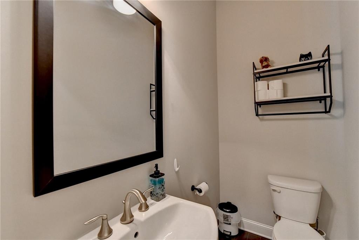
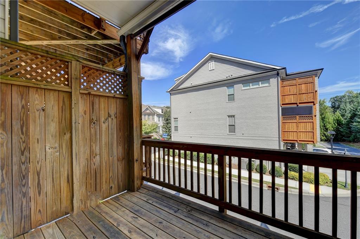
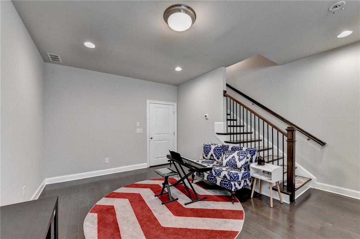
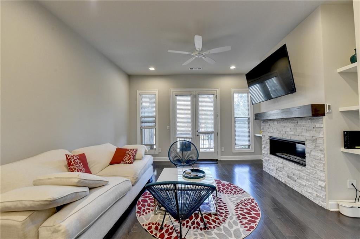
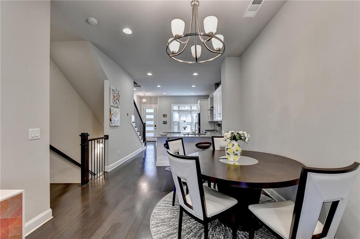
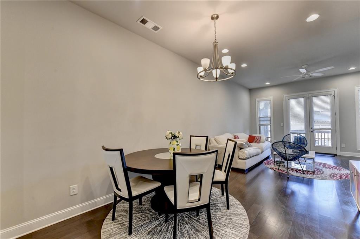
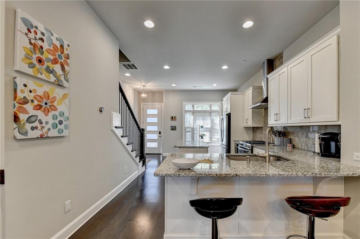
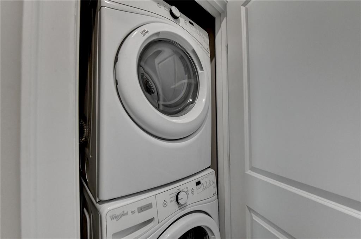
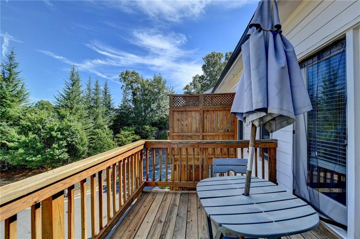
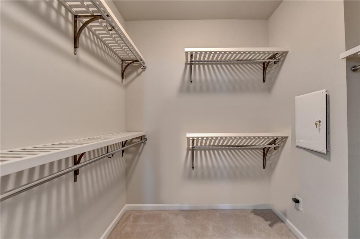
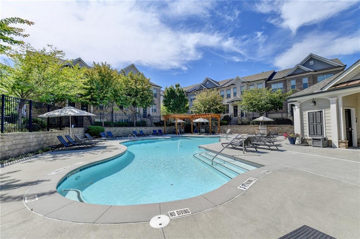
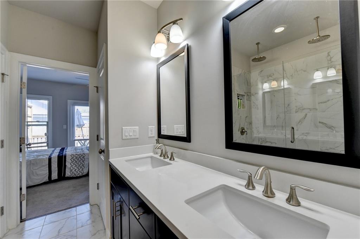
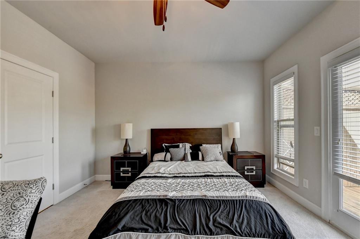
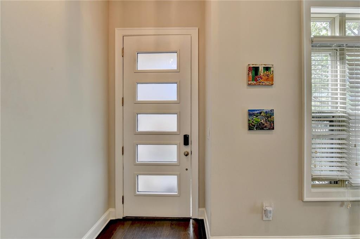
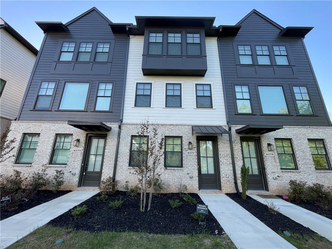
 MLS# 386410157
MLS# 386410157