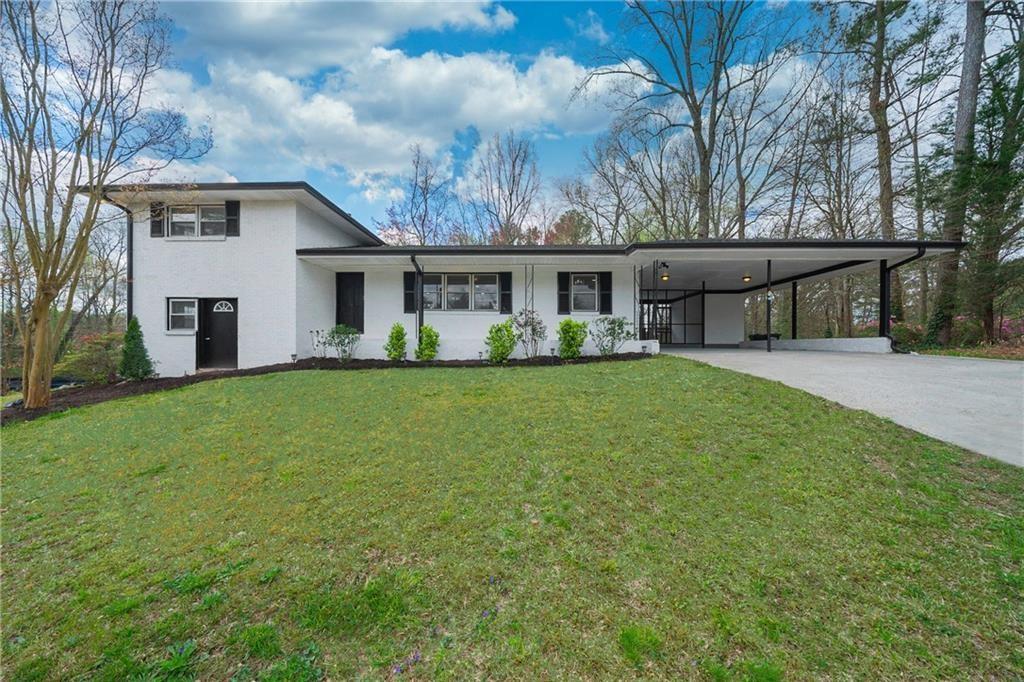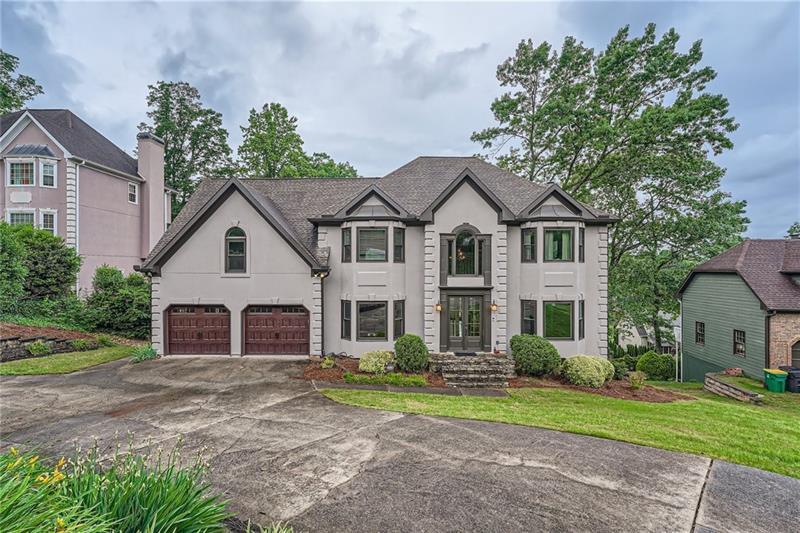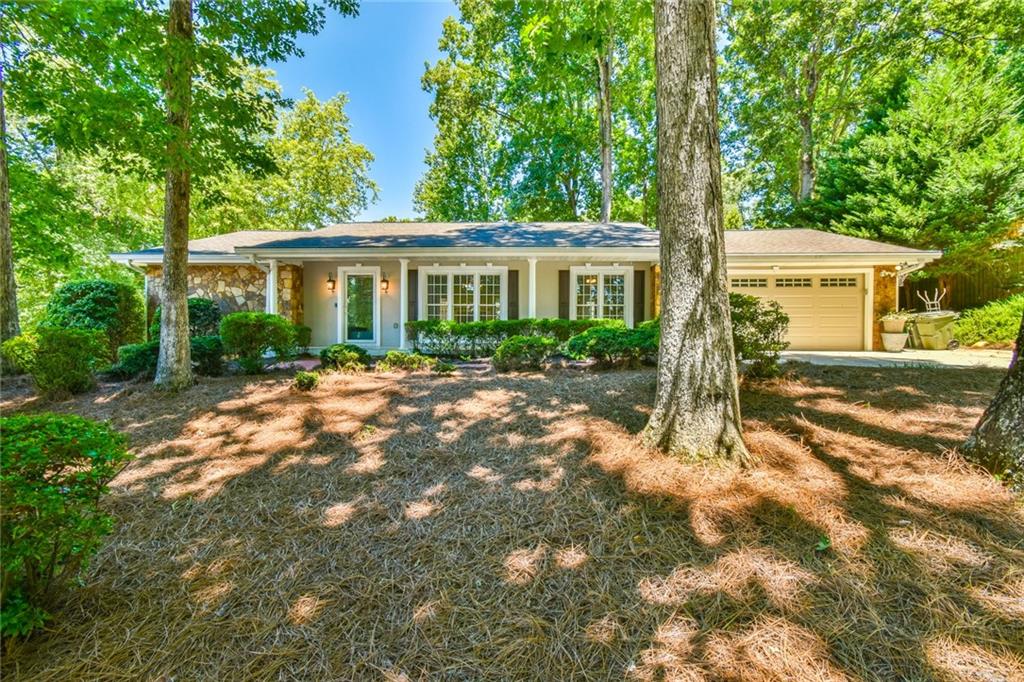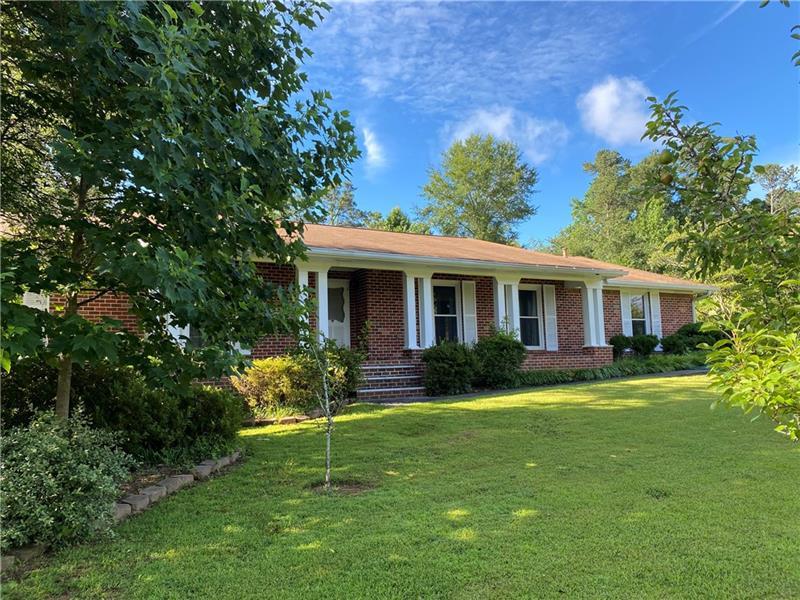4263 Chestnut Walk Marietta GA 30066, MLS# 392732380
Marietta, GA 30066
- 4Beds
- 2Full Baths
- 1Half Baths
- N/A SqFt
- 1988Year Built
- 0.41Acres
- MLS# 392732380
- Rental
- Single Family Residence
- Pending
- Approx Time on Market3 months, 24 days
- AreaN/A
- CountyCobb - GA
- Subdivision CAMBRIDGE FOREST
Overview
Recently updated beauty in Cambridge Forest community and most desirable Lassiter school district! New appliances, Quartz countertop, new decks, hard wood floor throughout, updated master bathroom. It features: . 4 bedrooms on 2nd floor . Unfinished basement. 2 full bath, 1 half bath . 2 story, 4294 sq ft (basement included) . Spacious kitchen, family room, living room . Hardwood floor. 2 car garage . Updated bathrooms . Landscaped yards. . Community swimming pool & tennis court.
Association Fees / Info
Hoa: No
Community Features: Homeowners Assoc, Pool
Pets Allowed: Call
Bathroom Info
Halfbaths: 1
Total Baths: 3.00
Fullbaths: 2
Room Bedroom Features: Oversized Master
Bedroom Info
Beds: 4
Building Info
Habitable Residence: Yes
Business Info
Equipment: Irrigation Equipment, Satellite Dish
Exterior Features
Fence: None
Patio and Porch: Deck
Exterior Features: Other
Road Surface Type: Asphalt
Pool Private: No
County: Cobb - GA
Acres: 0.41
Pool Desc: None
Fees / Restrictions
Financial
Original Price: $3,600
Owner Financing: Yes
Garage / Parking
Parking Features: Attached, Garage, Garage Door Opener, Garage Faces Side
Green / Env Info
Handicap
Accessibility Features: None
Interior Features
Security Ftr: Carbon Monoxide Detector(s), Fire Alarm, Security System Owned, Smoke Detector(s)
Fireplace Features: Gas Log, Living Room
Levels: Multi/Split
Appliances: Dishwasher, Disposal, Gas Cooktop, Microwave, Refrigerator
Laundry Features: Laundry Room, Main Level
Interior Features: Bookcases, Entrance Foyer, High Ceilings 9 ft Main, His and Hers Closets, Permanent Attic Stairs, Tray Ceiling(s), Walk-In Closet(s)
Flooring: Carpet, Hardwood, Laminate, Vinyl
Spa Features: None
Lot Info
Lot Size Source: Public Records
Lot Features: Back Yard, Landscaped, Sloped, Wooded, Other
Lot Size: x
Misc
Property Attached: No
Home Warranty: Yes
Other
Other Structures: None
Property Info
Construction Materials: Stucco
Year Built: 1,988
Date Available: 2024-08-01T00:00:00
Furnished: Unfu
Roof: Composition, Shingle
Property Type: Residential Lease
Style: Traditional
Rental Info
Land Lease: Yes
Expense Tenant: Cable TV, Electricity, Gas, Security, Telephone, Trash Collection, Water
Lease Term: 12 Months
Room Info
Kitchen Features: Breakfast Bar, Cabinets Stain, Kitchen Island, Laminate Counters, View to Family Room
Room Master Bathroom Features: Double Vanity,Separate Tub/Shower,Soaking Tub,Vaul
Room Dining Room Features: Separate Dining Room
Sqft Info
Building Area Total: 3078
Building Area Source: Public Records
Tax Info
Tax Parcel Letter: 16-0194-0-034-0
Unit Info
Utilities / Hvac
Cool System: Central Air
Heating: Central, Electric
Utilities: Cable Available, Electricity Available, Natural Gas Available, Phone Available, Sewer Available, Underground Utilities, Water Available
Waterfront / Water
Water Body Name: None
Waterfront Features: Creek
Directions
I-75 N/I-85 N; Continue straight to stay on I-75 N/I-85 N; Use the right 3 lanes to turn slightly right onto I-75 N; Take exit 267A toward GA-5 N/Canton Rd; Merge onto Canton Rd Conn NE; Turn right onto Sandy Plains Rd; Turn left onto Trickum Rd; Turn right onto Shallowford Rd; Turn left onto Steinhauer Rd; Turn left onto Woodbridge Dr; Turn left onto Chestnut Walk; Destination will be on the right.Listing Provided courtesy of Century 21 Connect Realty
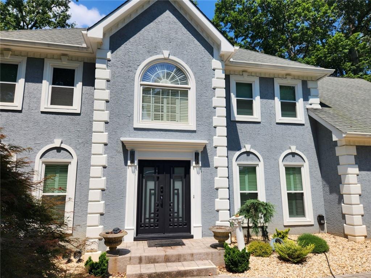
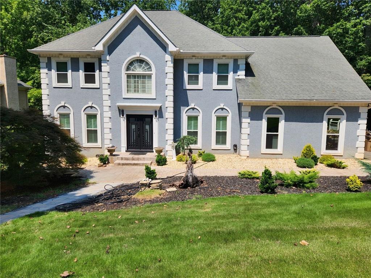
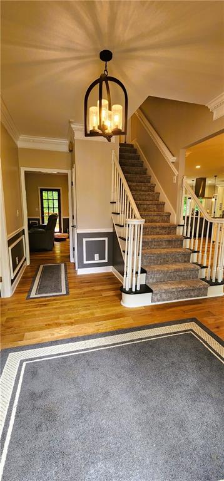
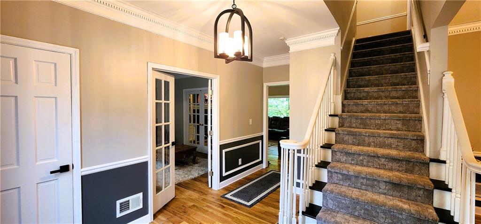
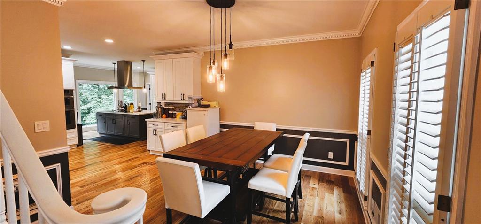
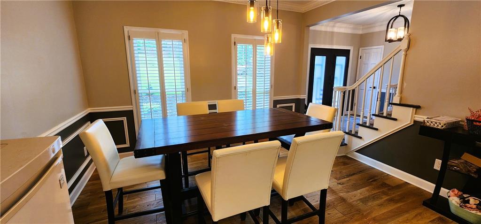
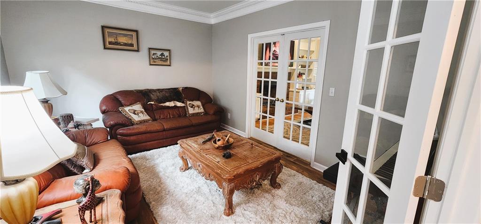
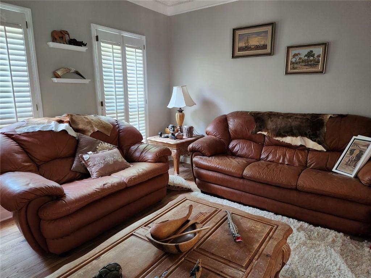
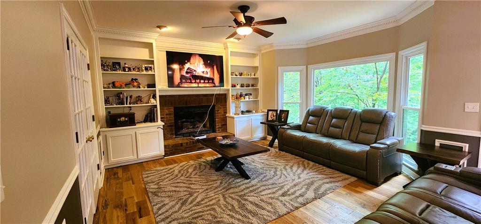
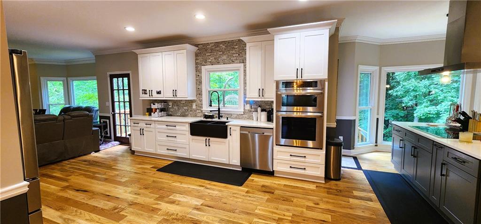
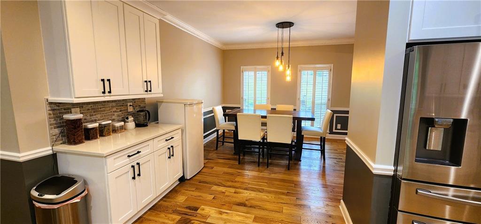
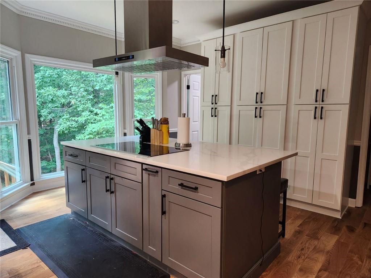
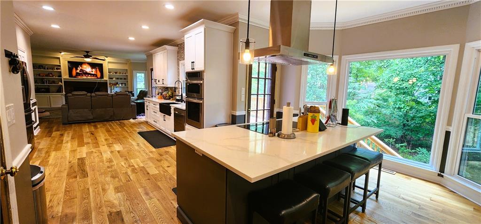
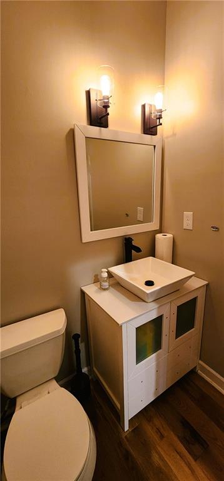
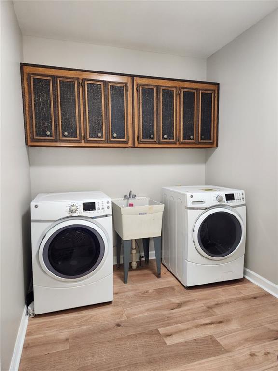
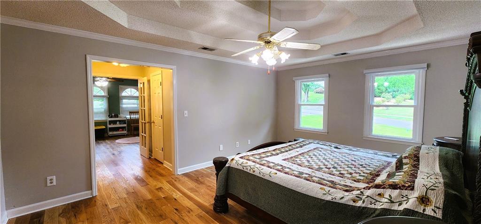
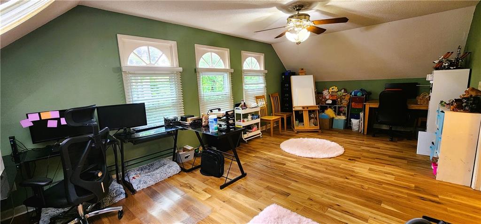
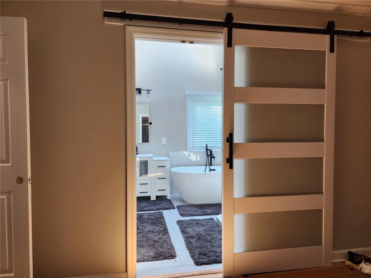
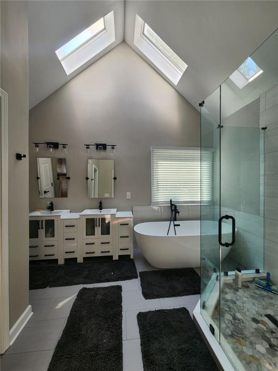
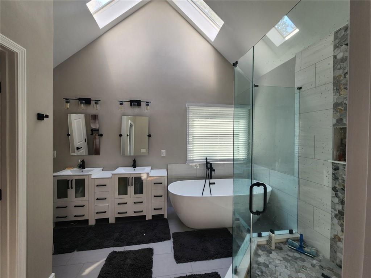
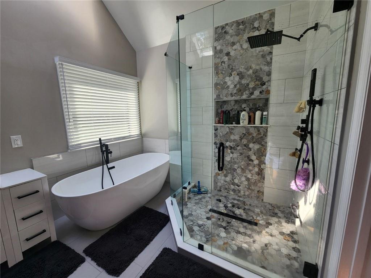
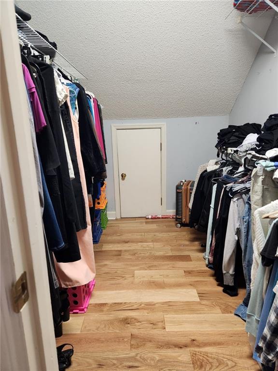
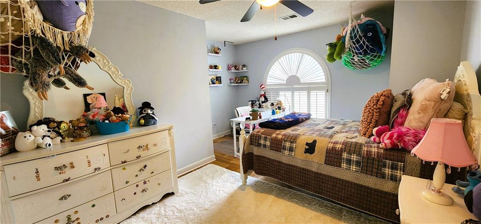
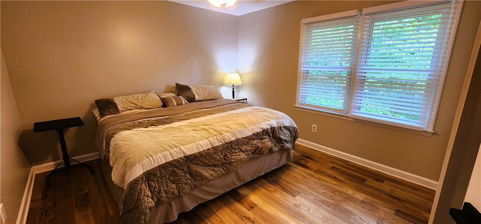
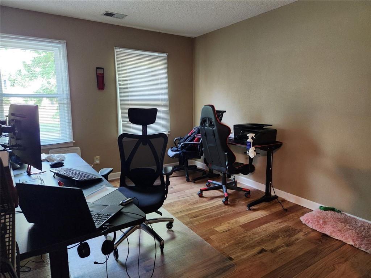
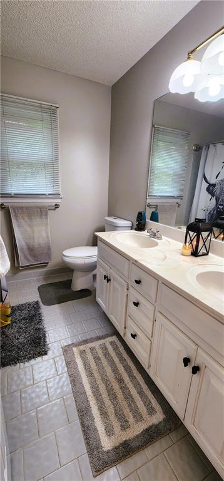
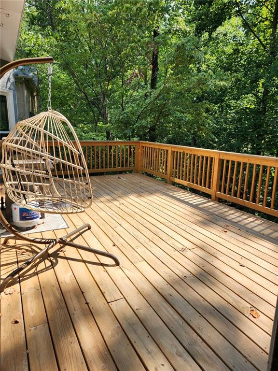
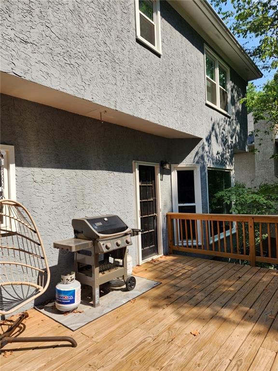
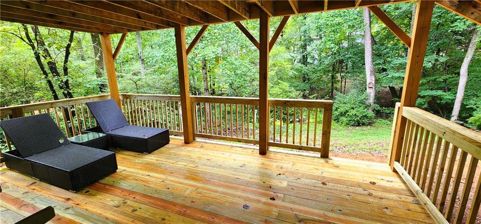
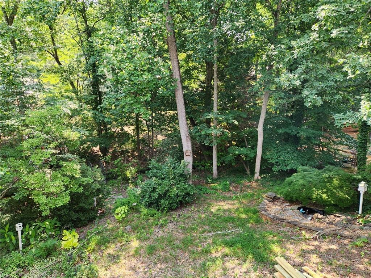
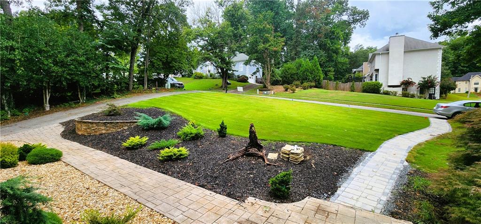
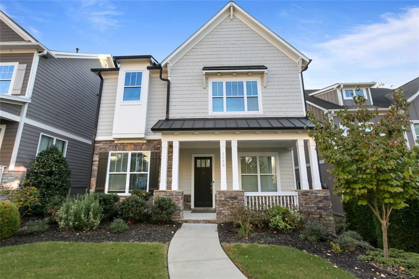
 MLS# 409090603
MLS# 409090603 