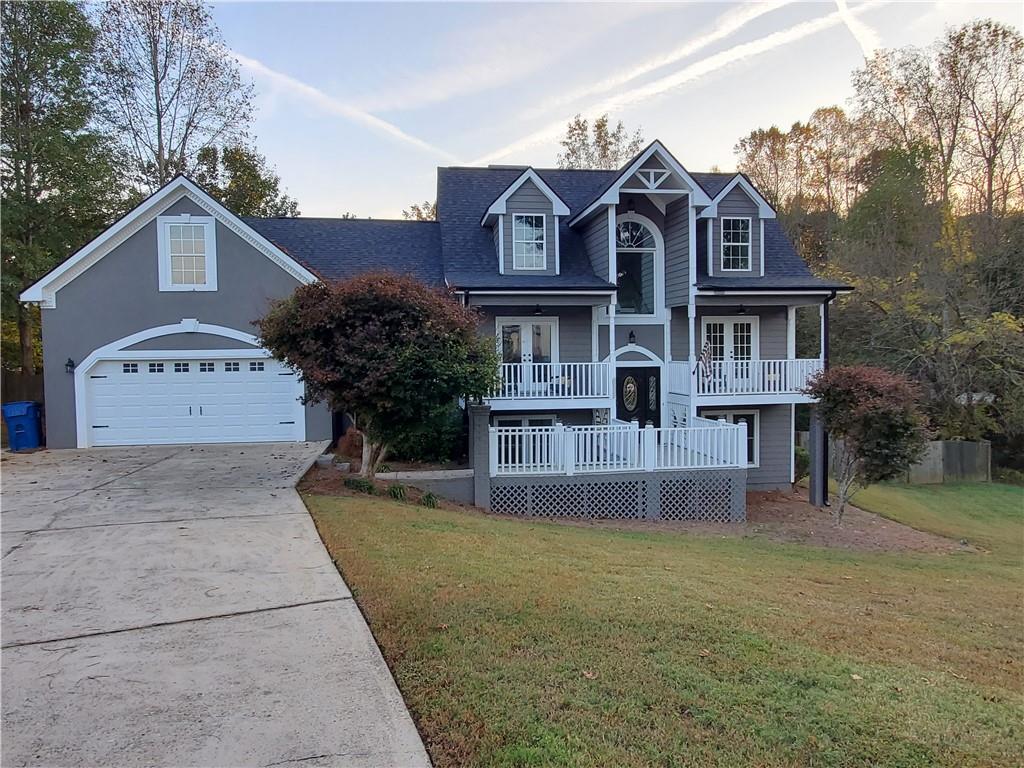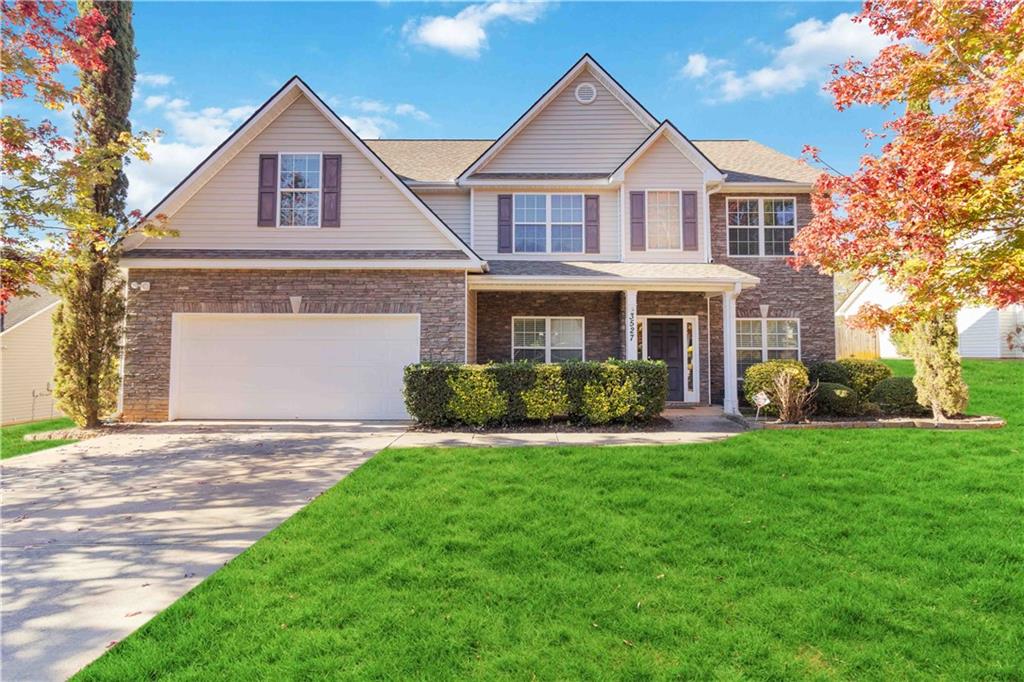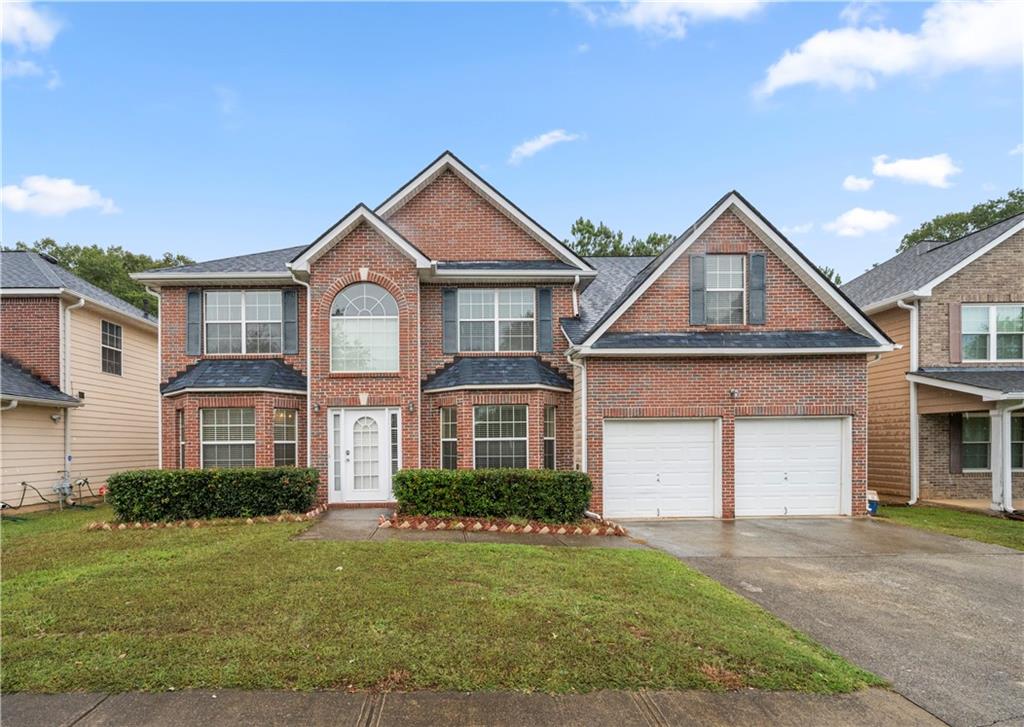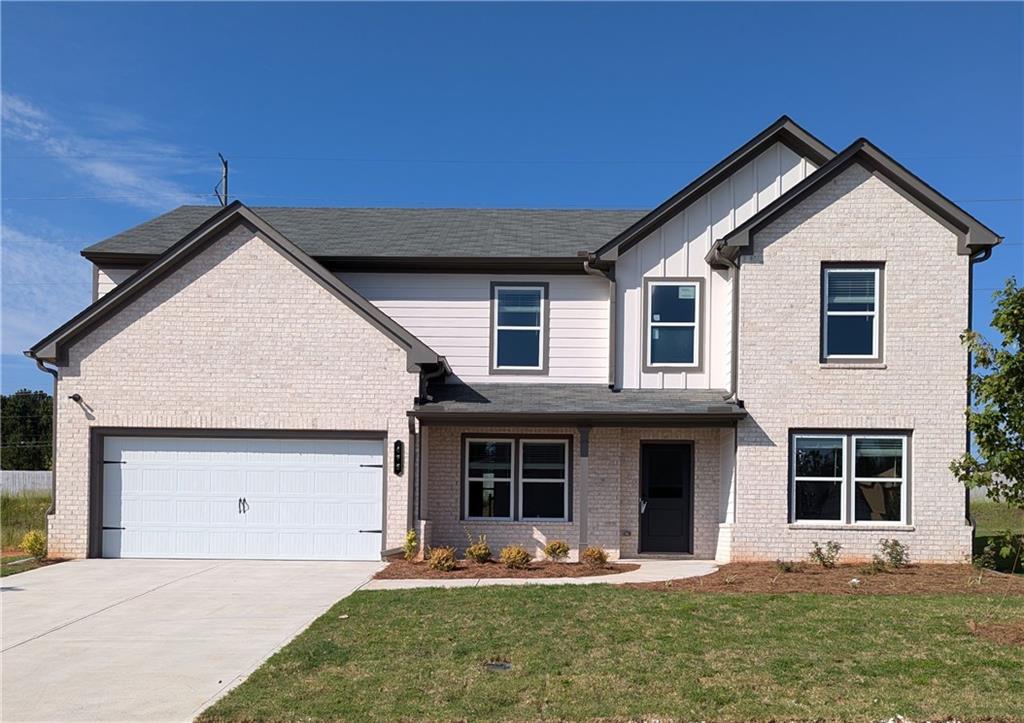428 10th Street Auburn GA 30011, MLS# 357559525
Auburn, GA 30011
- 3Beds
- 2Full Baths
- 1Half Baths
- N/A SqFt
- 2024Year Built
- 0.00Acres
- MLS# 357559525
- Residential
- Single Family Residence
- Active
- Approx Time on Market8 months, 18 days
- AreaN/A
- CountyBarrow - GA
- Subdivision Harmony
Overview
Harmony is an eco-friendly community of new homes built around the new city center in downtown Auburn. Lew Oliver brings his genius to Harmony. Live a carefree lifestyle that includes an event barn, Cafe, community gardens as well as a honey producing Apiary. The homes are bright, smart, sophisticated, and sustainable. A diverse range of single-family homes, townhomes and bungalows combine traditional charm with today's best features and forward-thinking, green-friendly construction. You'll find an array of several floor plan options for the way you want to live. This sunlit open plan offers a chef inspired kitchen fireplace, fenced private courtyard. 3 bedrooms, 2 bathrooms and laundry room are conveniently located on the second floor. Owners' suite touts an ensuite spa inspired bath with dual vanities, stand-alone shower, and spacious walk-in closet. Secondary bedrooms have a Jack and Jill bath and generous closets. Now is the time to choose your own sections. Model home hours: Model Home hours Tuesday and Thursday 11-5 or Saturday 11-5, Sunday 1-5. PLEASE REFERENCE CHANDLER PLAN LOT #60
Association Fees / Info
Hoa: Yes
Hoa Fees Frequency: Monthly
Hoa Fees: 130
Community Features: Homeowners Assoc, Near Schools, Near Shopping
Association Fee Includes: Maintenance Structure, Maintenance Grounds
Bathroom Info
Halfbaths: 1
Total Baths: 3.00
Fullbaths: 2
Room Bedroom Features: None
Bedroom Info
Beds: 3
Building Info
Habitable Residence: No
Business Info
Equipment: None
Exterior Features
Fence: Back Yard, Fenced
Patio and Porch: Enclosed
Exterior Features: Private Yard, Private Entrance
Road Surface Type: Asphalt
Pool Private: No
County: Barrow - GA
Acres: 0.00
Pool Desc: None
Fees / Restrictions
Financial
Original Price: $419,900
Owner Financing: No
Garage / Parking
Parking Features: Garage Door Opener, Garage Faces Front, Kitchen Level
Green / Env Info
Green Energy Generation: None
Handicap
Accessibility Features: None
Interior Features
Security Ftr: None
Fireplace Features: Gas Log
Levels: Two
Appliances: Dishwasher, Gas Range, Gas Water Heater, Microwave, Self Cleaning Oven
Laundry Features: Laundry Room, Upper Level
Interior Features: High Ceilings 9 ft Main, Walk-In Closet(s)
Flooring: Carpet, Laminate
Spa Features: None
Lot Info
Lot Size Source: Not Available
Lot Features: Back Yard
Lot Size: X
Misc
Property Attached: No
Home Warranty: Yes
Open House
Other
Other Structures: None
Property Info
Construction Materials: Other
Year Built: 2,024
Builders Name: Kinglett Homes
Property Condition: New Construction
Roof: Composition
Property Type: Residential Detached
Style: European, Farmhouse
Rental Info
Land Lease: No
Room Info
Kitchen Features: Cabinets White, Kitchen Island, Pantry, Solid Surface Counters, View to Family Room
Room Master Bathroom Features: Double Vanity,Shower Only
Room Dining Room Features: Open Concept
Special Features
Green Features: None
Special Listing Conditions: None
Special Circumstances: None
Sqft Info
Building Area Total: 1945
Building Area Source: Builder
Tax Info
Tax Year: 2,024
Unit Info
Utilities / Hvac
Cool System: Central Air, Gas
Electric: 110 Volts
Heating: Central
Utilities: None
Sewer: Public Sewer
Waterfront / Water
Water Body Name: None
Water Source: Private
Waterfront Features: None
Directions
GPS 93 Little Magnolia Ln, Auburn Ga. 30011Listing Provided courtesy of Atlanta Fine Homes Sotheby's International
































 MLS# 410406575
MLS# 410406575 


