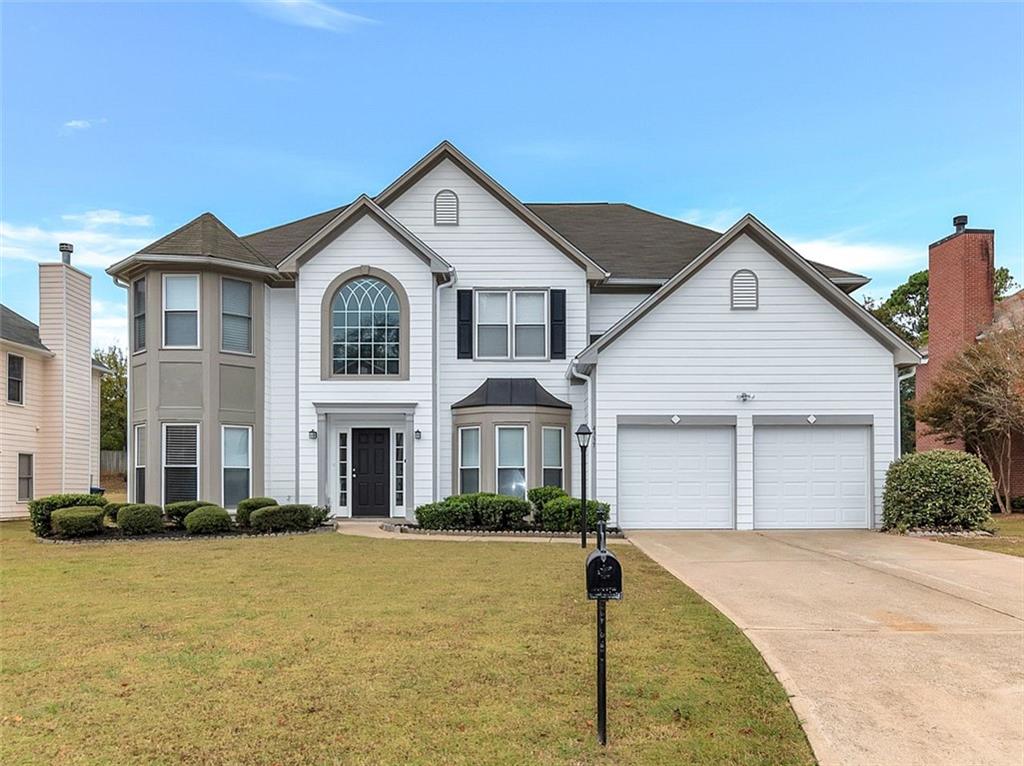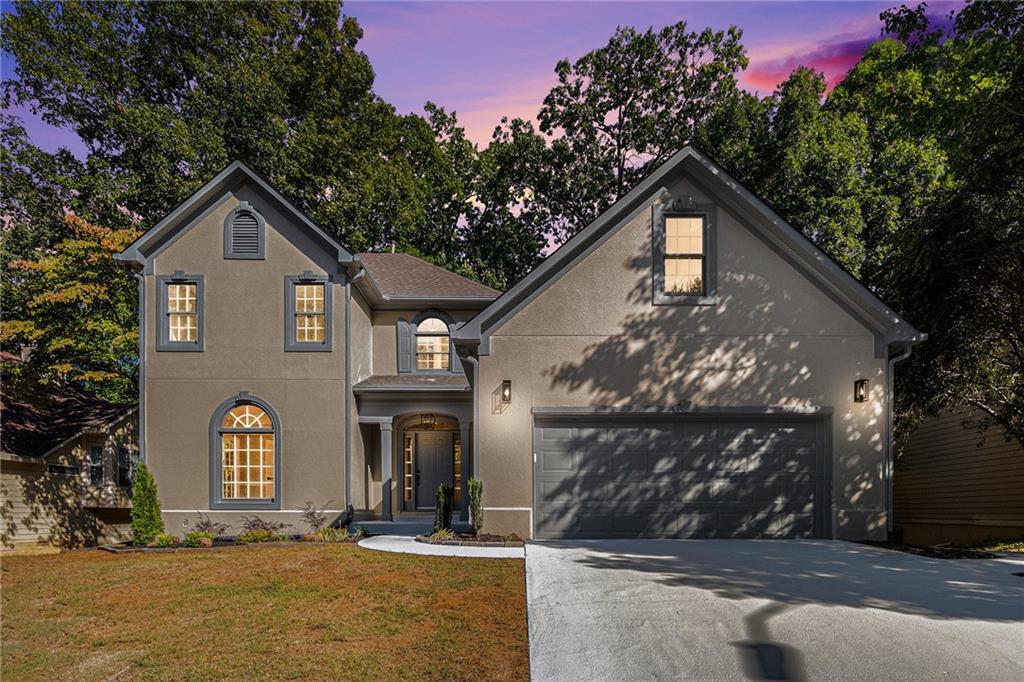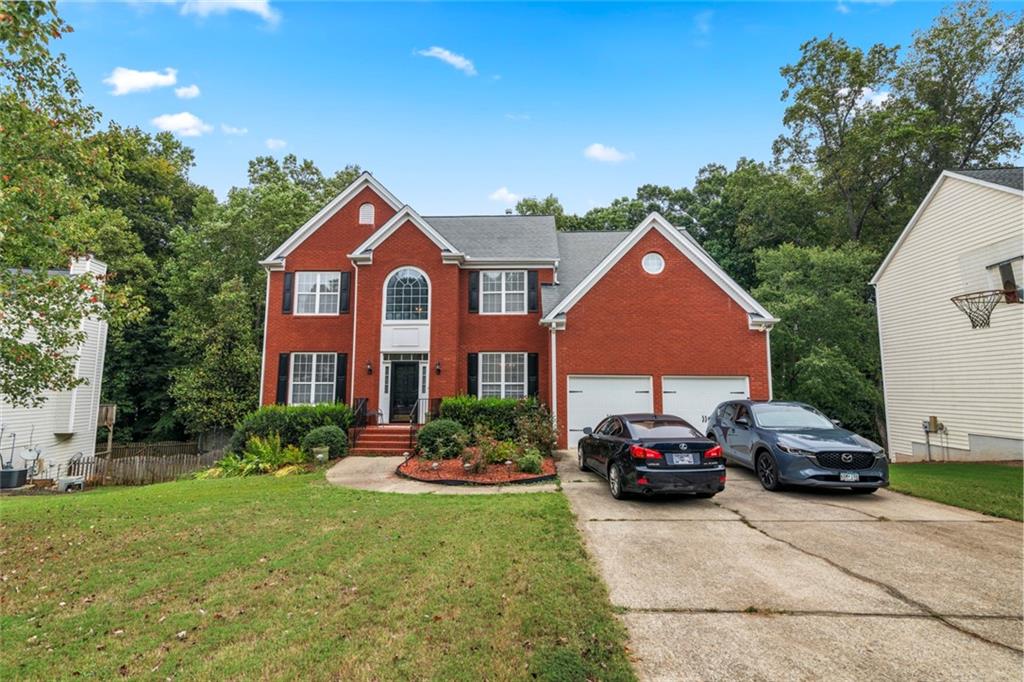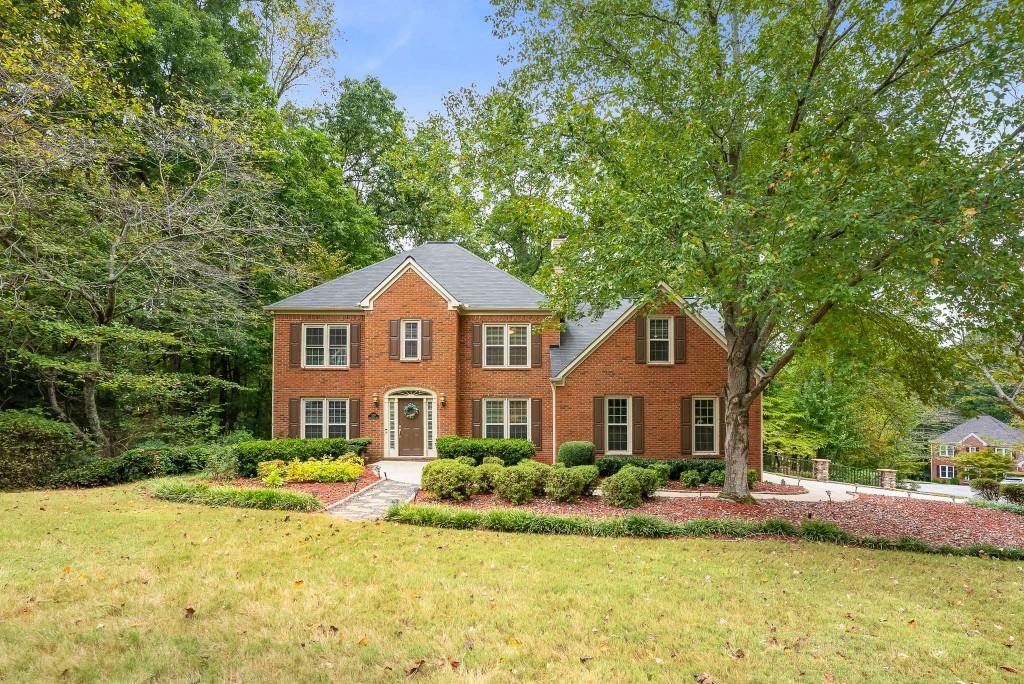4284 Windy Gap Court Kennesaw GA 30144, MLS# 391504127
Kennesaw, GA 30144
- 5Beds
- 2Full Baths
- 1Half Baths
- N/A SqFt
- 1987Year Built
- 0.34Acres
- MLS# 391504127
- Residential
- Single Family Residence
- Active
- Approx Time on Market4 months, 10 days
- AreaN/A
- CountyCobb - GA
- Subdivision Arden Lake
Overview
Welcome home to this incredibly well maintained, improved and upgraded brick-front home. Original owners have lovingly cared for this beautiful home situated on an ideal, cul-de-sac lot with huge, level front yard and driveway, and gorgeous, maintenance-free backyard with spectacular views of wooded nature. Easy commute in all directions and readily accessible shopping, restaurants and entertainment make this your first choice. The eat in kitchen offers gorgeous views of the backyard and ready access to the impressive deck! Every room boasts beautiful views! Upgrades are extensive and include oak hardwood on main, all windows and doors replaced, two double doors added in basement to allow easy flow for play and entertaining, all bathrooms updated and renovated with tile floors, including the decadent owners bath! The designer foyer chandelier is on a lift, you can easily lower it to clean and to change bulbs, brilliant! The hvac systems, including all ductwork were recently replaced, Additional electrical panel added in basement for future growth, garage doors replaced with highest R value doors with double pane glass, newer, generously oversized trex deck, designed and built to enclose later, dry below patio cover with lighting, extensive hardscaping, including spectacular steps down the right side of the house to the shade garden, built-in firepit and secluded patio. The backyard is designed for tranquil relaxing and all styles of entertaining, your own private getaway. Great amenities offer something for everyone, swim, lighted tennis courts, pickleball, playground and clubhouse. Move right into this fine home and start living the good life! Sellers will negotiate paint and carpeting to suit your own style!
Association Fees / Info
Hoa: Yes
Hoa Fees Frequency: Annually
Hoa Fees: 603
Community Features: Clubhouse, Homeowners Assoc, Near Schools, Near Shopping, Near Trails/Greenway, Pickleball, Playground, Pool, Street Lights, Swim Team, Tennis Court(s)
Association Fee Includes: Swim, Tennis
Bathroom Info
Halfbaths: 1
Total Baths: 3.00
Fullbaths: 2
Room Bedroom Features: Roommate Floor Plan, Split Bedroom Plan
Bedroom Info
Beds: 5
Building Info
Habitable Residence: No
Business Info
Equipment: Dehumidifier
Exterior Features
Fence: None
Patio and Porch: Covered, Front Porch, Patio, Rear Porch
Exterior Features: Garden, Private Entrance, Private Yard, Rain Gutters
Road Surface Type: Asphalt
Pool Private: No
County: Cobb - GA
Acres: 0.34
Pool Desc: None
Fees / Restrictions
Financial
Original Price: $560,000
Owner Financing: No
Garage / Parking
Parking Features: Driveway, Garage, Garage Door Opener, Garage Faces Front, Kitchen Level, Level Driveway
Green / Env Info
Green Energy Generation: None
Handicap
Accessibility Features: None
Interior Features
Security Ftr: Open Access, Security Service, Security System Owned, Smoke Detector(s)
Fireplace Features: Factory Built, Family Room, Gas Log, Gas Starter
Levels: Three Or More
Appliances: Dishwasher, Disposal, Dryer, Electric Range, ENERGY STAR Qualified Appliances, Gas Water Heater, Microwave, Refrigerator, Self Cleaning Oven, Washer
Laundry Features: Laundry Room, Upper Level
Interior Features: Disappearing Attic Stairs, Double Vanity, Entrance Foyer, Entrance Foyer 2 Story, High Speed Internet, Tray Ceiling(s), Vaulted Ceiling(s), Walk-In Closet(s)
Flooring: Carpet, Ceramic Tile, Hardwood, Vinyl
Spa Features: None
Lot Info
Lot Size Source: Public Records
Lot Features: Front Yard, Level, Private, Sloped, Wooded
Lot Size: 202x20x206x35x37x51
Misc
Property Attached: No
Home Warranty: No
Open House
Other
Other Structures: None
Property Info
Construction Materials: Brick Front, Concrete, Vinyl Siding
Year Built: 1,987
Property Condition: Resale
Roof: Composition
Property Type: Residential Detached
Style: Traditional
Rental Info
Land Lease: No
Room Info
Kitchen Features: Cabinets White, Eat-in Kitchen, Pantry, Solid Surface Counters, View to Family Room
Room Master Bathroom Features: Double Vanity,Separate Tub/Shower,Vaulted Ceiling(
Room Dining Room Features: Seats 12+,Separate Dining Room
Special Features
Green Features: Appliances, Doors, Thermostat, Windows
Special Listing Conditions: None
Special Circumstances: None
Sqft Info
Building Area Total: 2962
Building Area Source: Public Records
Tax Info
Tax Amount Annual: 731
Tax Year: 2,023
Tax Parcel Letter: 16-0216-0-042-0
Unit Info
Utilities / Hvac
Cool System: Ceiling Fan(s), Central Air, Electric, Humidity Control, Zoned
Electric: 110 Volts
Heating: Central, Forced Air, Natural Gas, Zoned
Utilities: Cable Available, Electricity Available, Natural Gas Available, Phone Available, Sewer Available, Underground Utilities, Water Available
Sewer: Public Sewer
Waterfront / Water
Water Body Name: Other
Water Source: Public
Waterfront Features: None
Directions
I-575N to exit 4. Left on Bells Ferry. Left on Shiloh Road. Right into Arden Lake on Edgewater Drive. First left on Edgewater Lane to first right on Windy Gap Court to home on right.Listing Provided courtesy of Keller Williams Realty Atl North
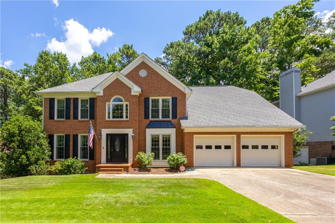
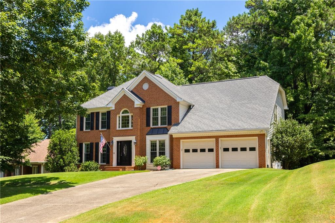
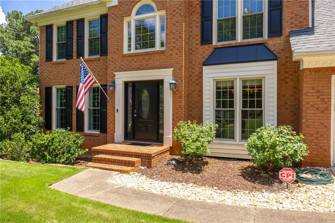
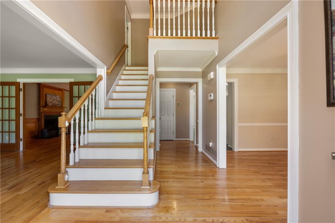
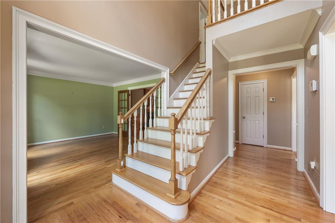
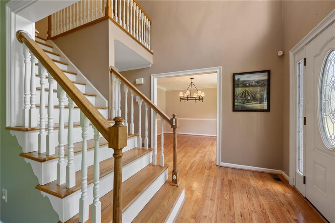
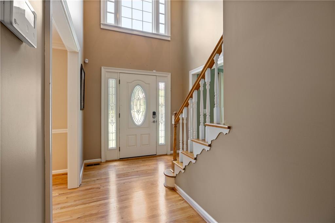
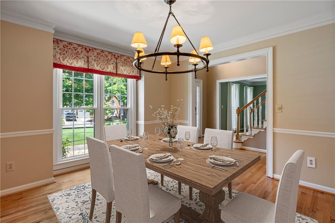
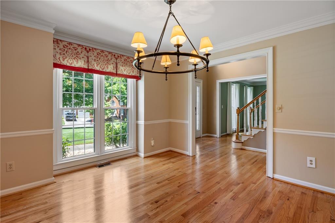
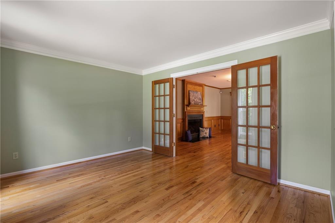
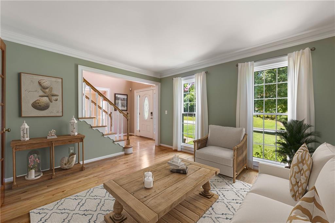
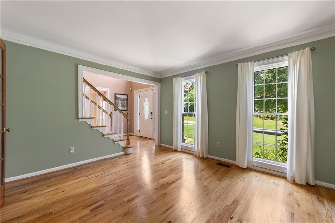
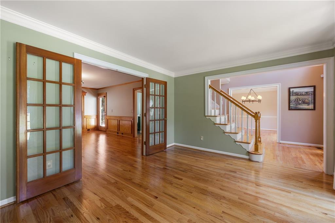
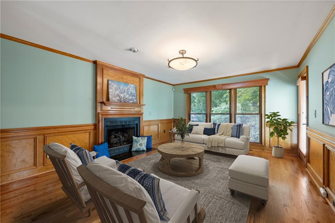
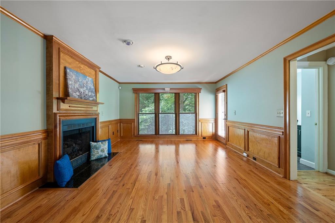
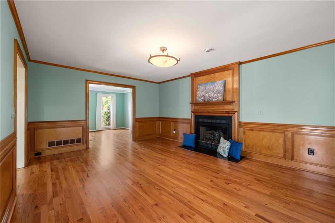
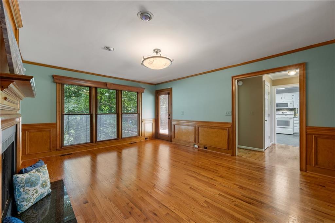
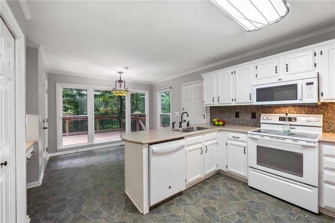
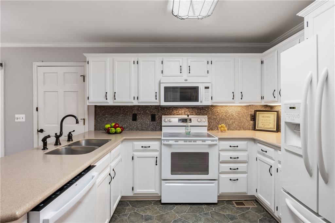
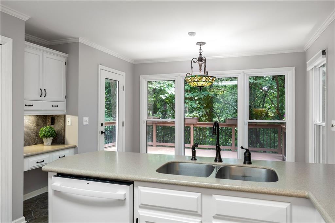
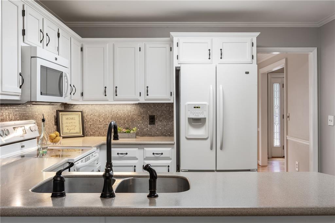
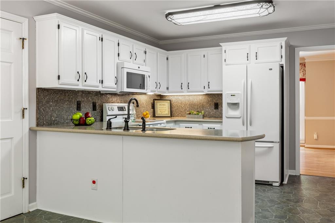
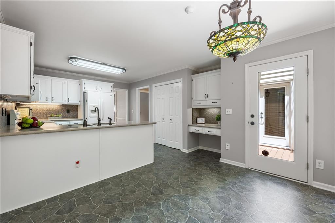
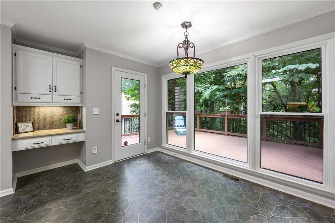
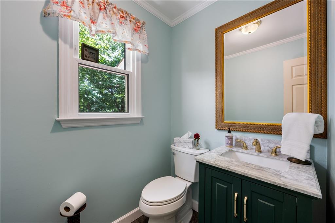
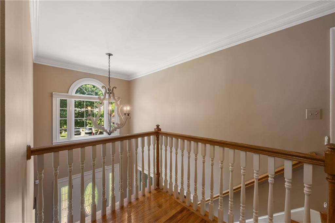
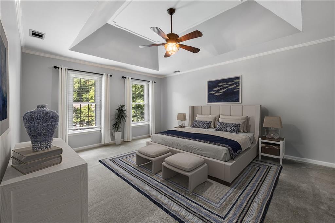
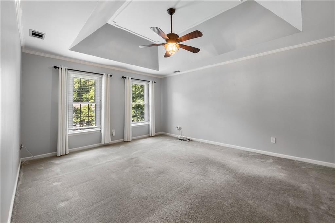
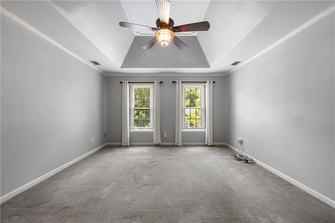
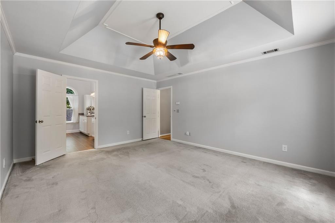
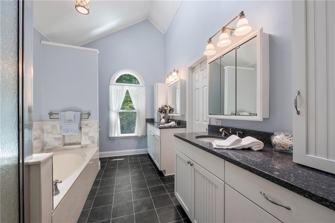
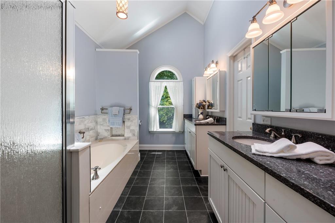
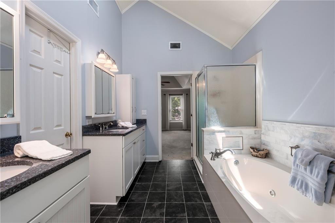
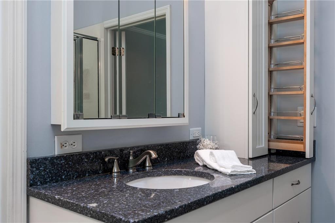
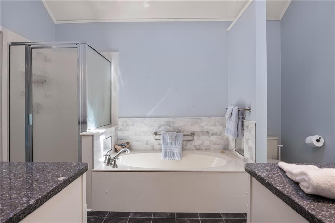
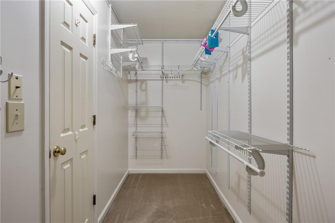
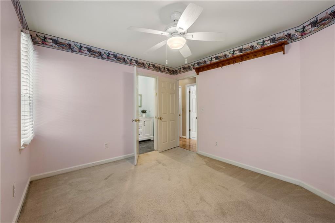
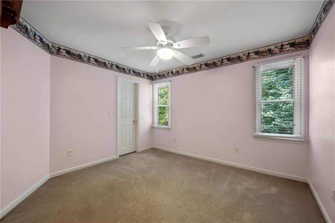
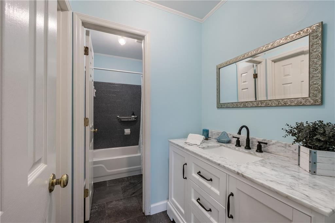
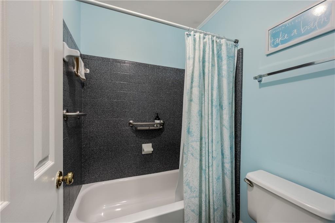
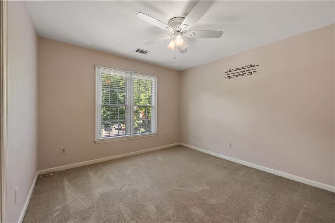
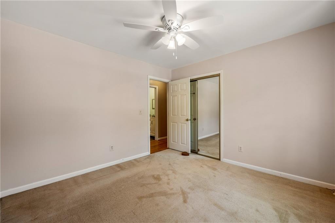
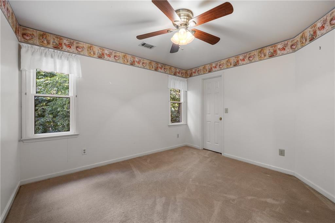
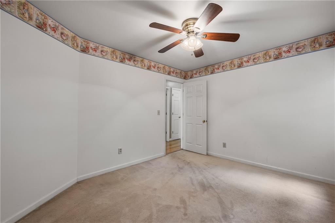
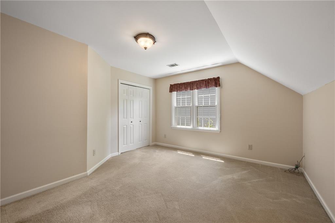
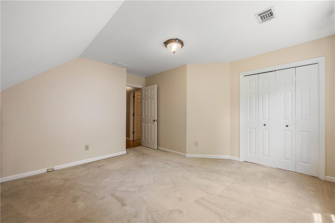
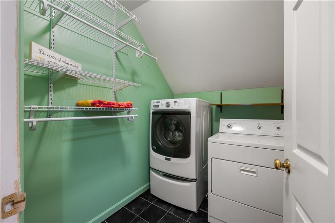
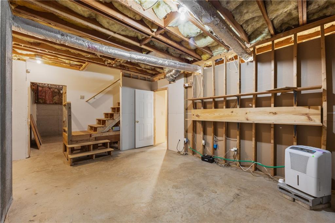
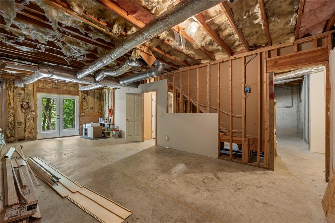
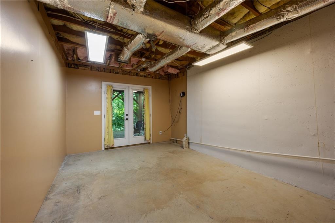
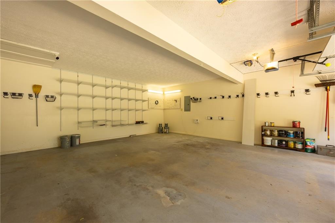
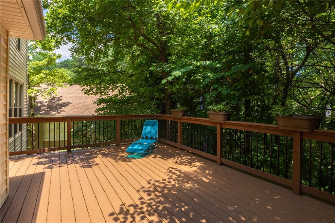
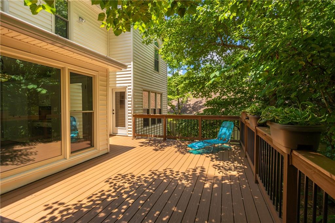
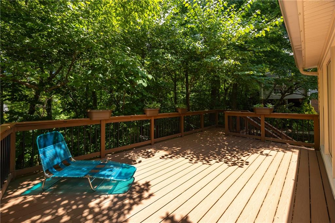
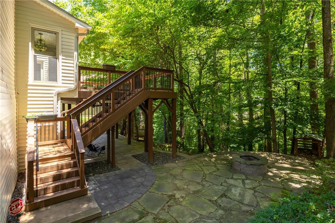
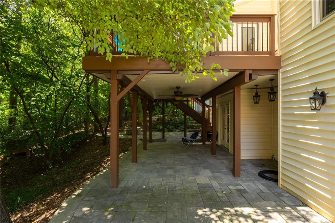
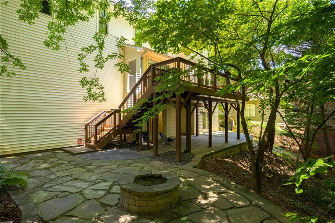
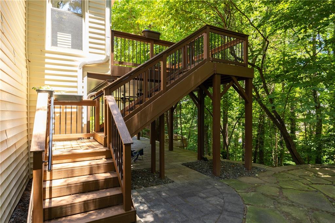
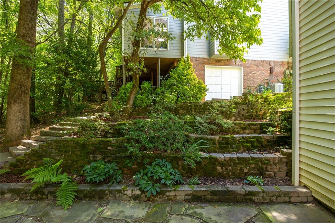
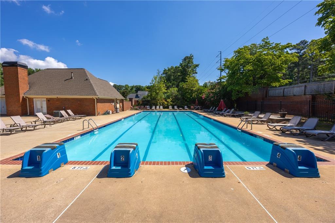
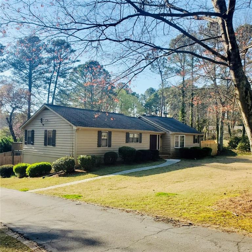
 MLS# 7357024
MLS# 7357024 