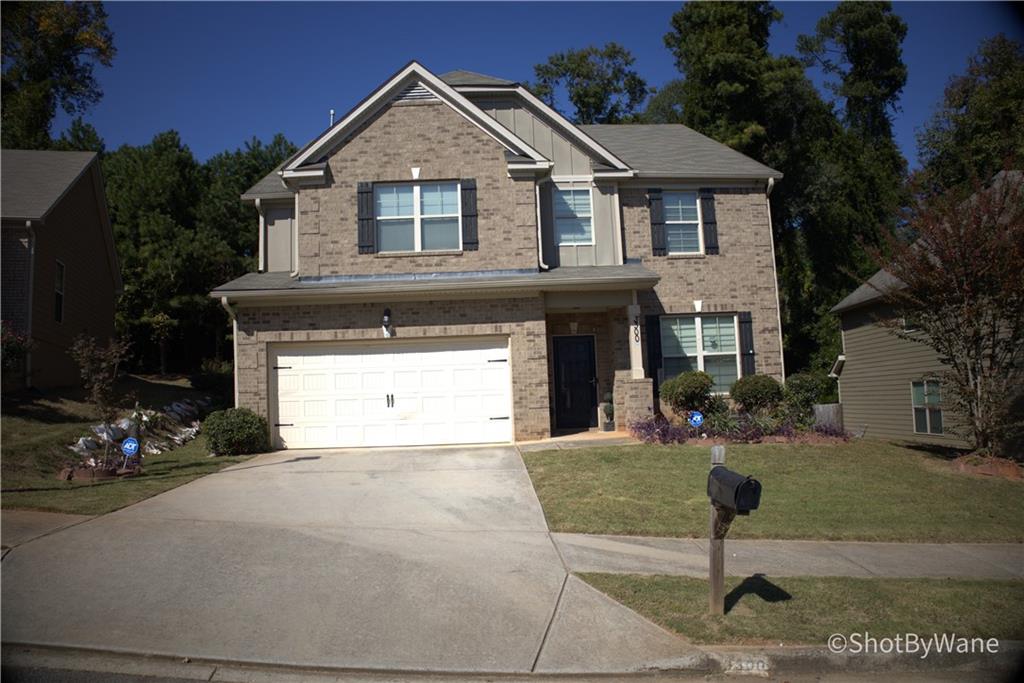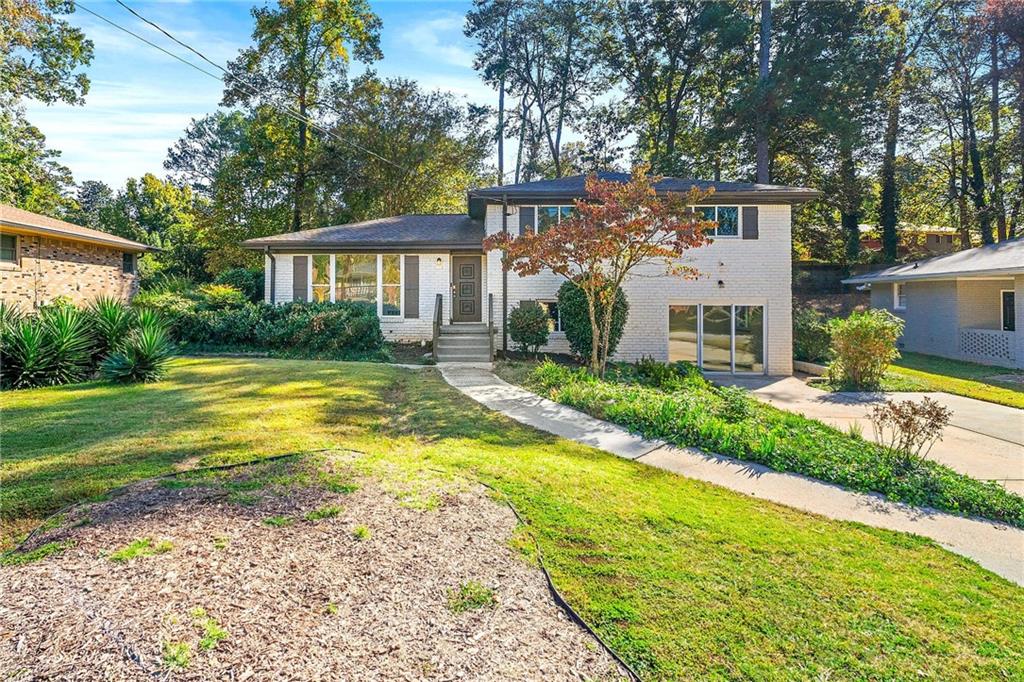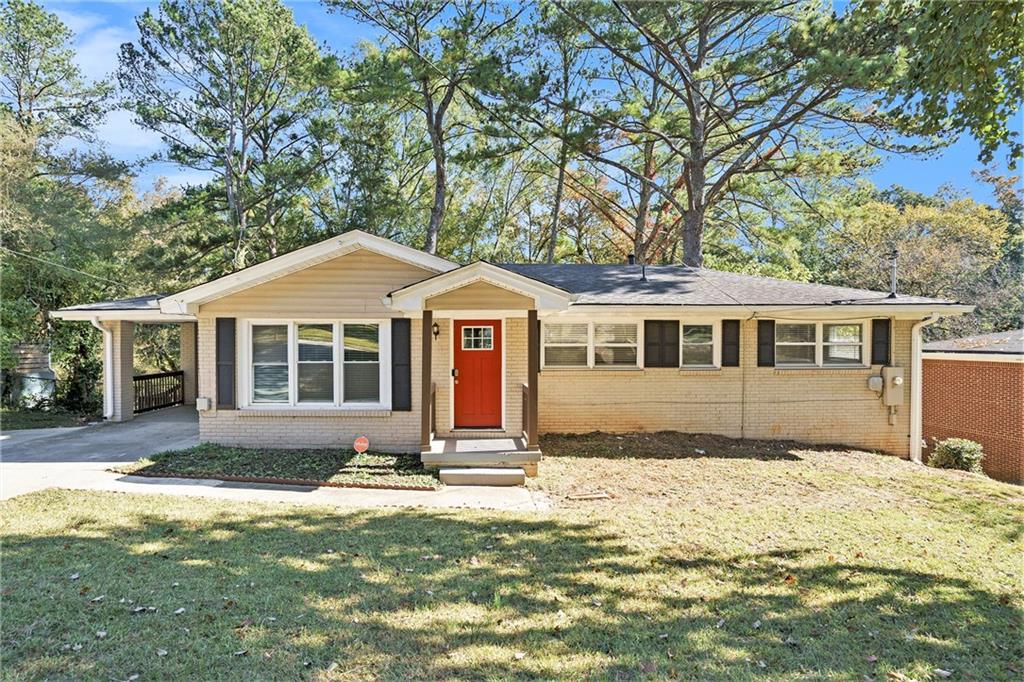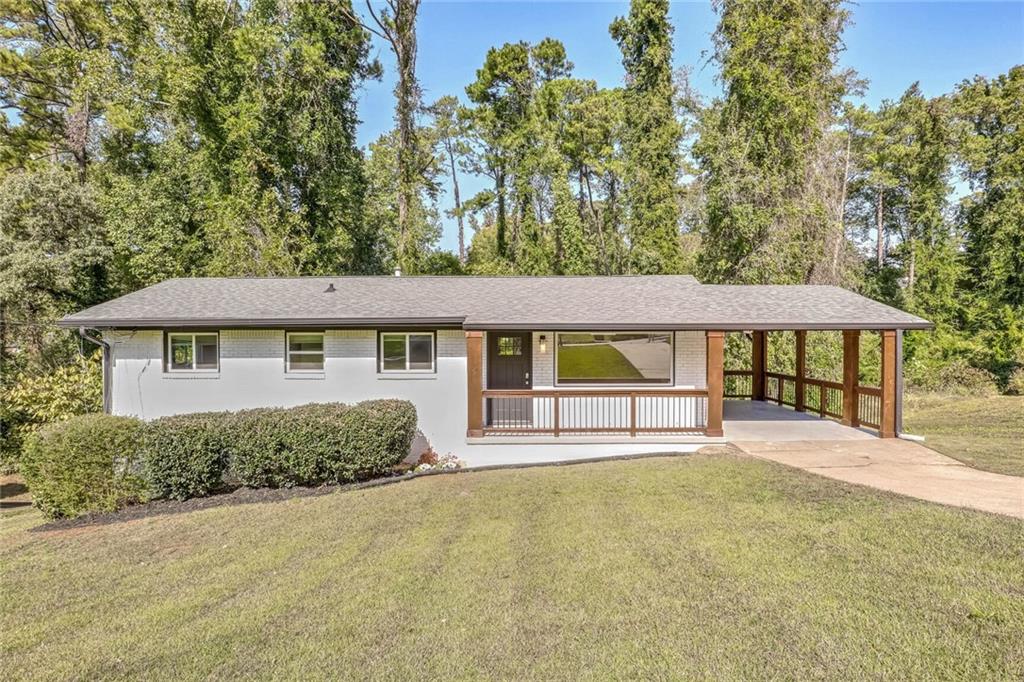4368 Oakleaf Cove Decatur GA 30034, MLS# 403911966
Decatur, GA 30034
- 4Beds
- 3Full Baths
- N/AHalf Baths
- N/A SqFt
- 1993Year Built
- 0.37Acres
- MLS# 403911966
- Residential
- Single Family Residence
- Active
- Approx Time on Market2 months, 1 day
- AreaN/A
- CountyDekalb - GA
- Subdivision Yorkshire at Dogwood Farms
Overview
This stunning 4-bedroom, 3-bathroom single-family home is a true gem! With a meticulously maintained living space and many renovations, this residence offers the perfect blend of comfort, style, and convenience. As you step inside, you'll be greeted by an inviting open-concept living area with beautiful floors, brand new cabinets, gorgeous granite countertops, and a breath-taking fireplace facade stemming all the way to the ceiling. Don't miss your chance to make this incredible property your home!
Association Fees / Info
Hoa Fees: 484
Hoa: Yes
Hoa Fees Frequency: Annually
Hoa Fees: 484
Community Features: Homeowners Assoc, Near Schools, Pool, Street Lights
Hoa Fees Frequency: Annually
Association Fee Includes: Maintenance Grounds, Swim, Trash
Bathroom Info
Main Bathroom Level: 2
Total Baths: 3.00
Fullbaths: 3
Room Bedroom Features: Master on Main
Bedroom Info
Beds: 4
Building Info
Habitable Residence: No
Business Info
Equipment: None
Exterior Features
Fence: Back Yard, Fenced, Privacy
Patio and Porch: Deck
Exterior Features: Garden, Lighting, Private Yard, Rain Gutters
Road Surface Type: Paved
Pool Private: No
County: Dekalb - GA
Acres: 0.37
Pool Desc: None
Fees / Restrictions
Financial
Original Price: $390,000
Owner Financing: No
Garage / Parking
Parking Features: Attached, Driveway, Garage, Garage Door Opener, Garage Faces Front
Green / Env Info
Green Energy Generation: None
Handicap
Accessibility Features: None
Interior Features
Security Ftr: Carbon Monoxide Detector(s), Fire Alarm, Smoke Detector(s)
Fireplace Features: Family Room, Gas Starter, Masonry
Levels: Multi/Split
Appliances: Dishwasher, Disposal, Double Oven, Electric Water Heater, Microwave, Refrigerator
Laundry Features: In Basement, Laundry Room
Interior Features: Disappearing Attic Stairs, Double Vanity, Entrance Foyer, High Speed Internet, Tray Ceiling(s), Walk-In Closet(s)
Flooring: Carpet, Vinyl
Spa Features: None
Lot Info
Lot Size Source: Other
Lot Features: Back Yard, Front Yard, Landscaped
Lot Size: 95x133x132x157
Misc
Property Attached: No
Home Warranty: No
Open House
Other
Other Structures: None
Property Info
Construction Materials: Brick Front, Fiber Cement, HardiPlank Type
Year Built: 1,993
Property Condition: Resale
Roof: Composition, Shingle
Property Type: Residential Detached
Style: Contemporary, Traditional
Rental Info
Land Lease: No
Room Info
Kitchen Features: Breakfast Bar, Breakfast Room, Eat-in Kitchen, Kitchen Island, Pantry, Solid Surface Counters
Room Master Bathroom Features: Double Vanity,Separate Tub/Shower,Soaking Tub
Room Dining Room Features: Great Room,Seats 12+
Special Features
Green Features: Windows
Special Listing Conditions: None
Special Circumstances: None
Sqft Info
Building Area Total: 2000
Building Area Source: Owner
Tax Info
Tax Amount Annual: 5619
Tax Year: 2,023
Tax Parcel Letter: 15-063-06-087
Unit Info
Utilities / Hvac
Cool System: Ceiling Fan(s), Central Air
Electric: 220 Volts
Heating: Central, Forced Air
Utilities: Cable Available, Electricity Available, Natural Gas Available, Phone Available, Water Available
Sewer: Public Sewer
Waterfront / Water
Water Body Name: None
Water Source: Public
Waterfront Features: None
Directions
From I-20 East, take exit 68 (Wesley Chapel Rd). Go right on Wesley Chapel, left on Kelley Chapel Rd, left on Magnolia Path, left on Oakleaf Cove, house in on the left.Listing Provided courtesy of Keller Williams Rlty Consultants
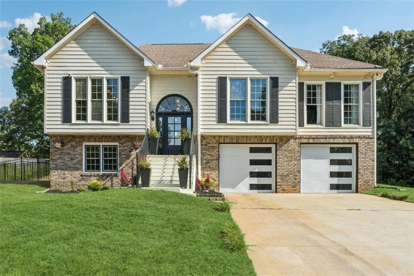
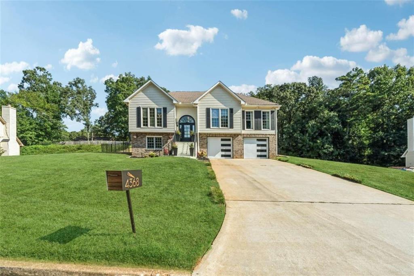
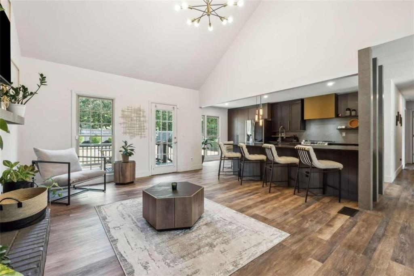
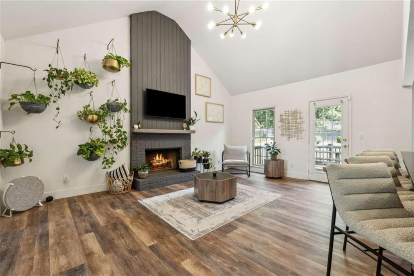
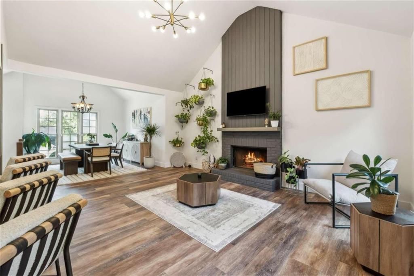
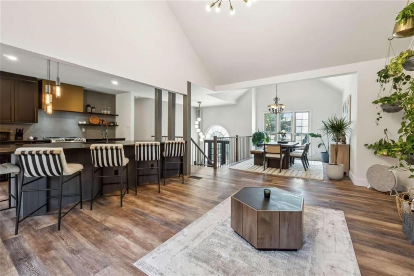
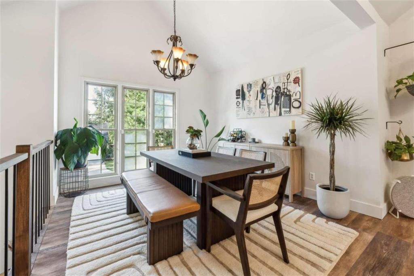
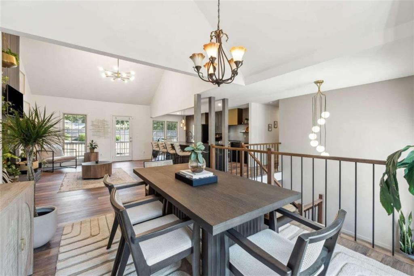
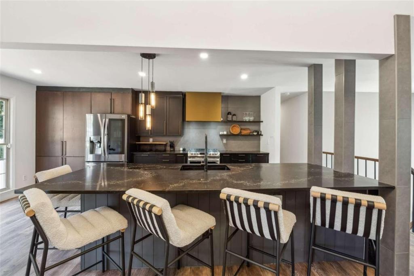
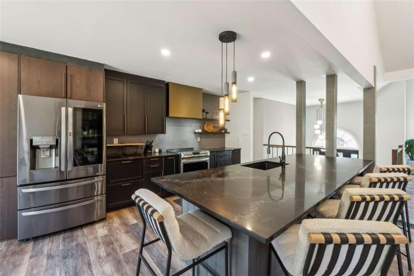
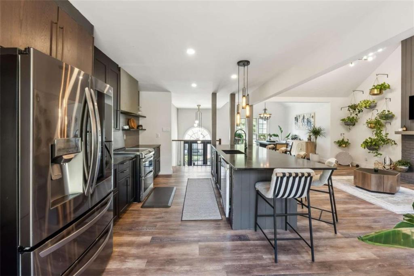
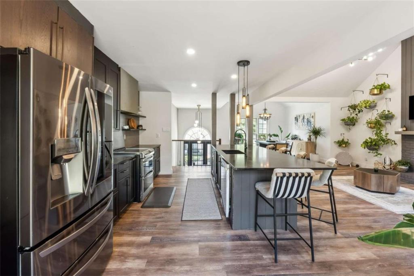
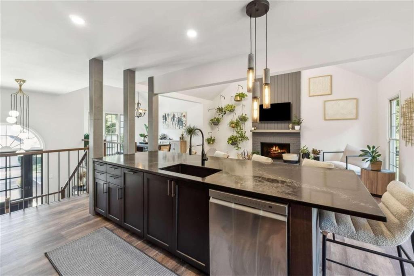
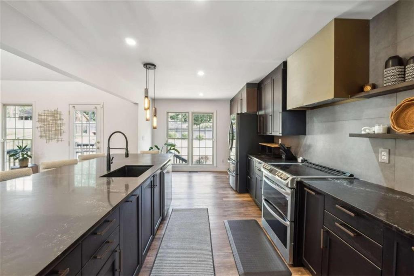
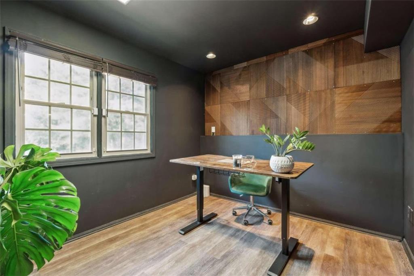
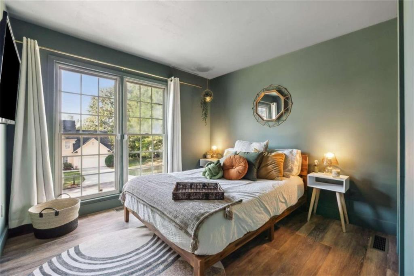
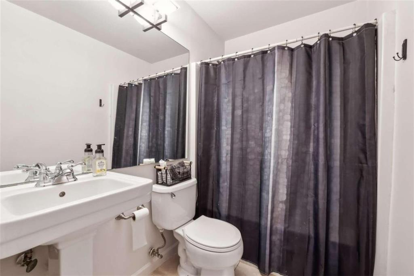
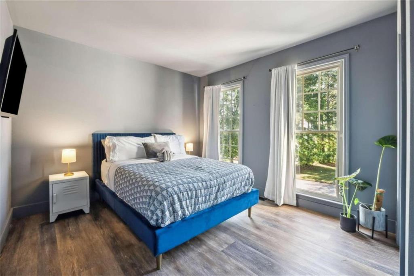
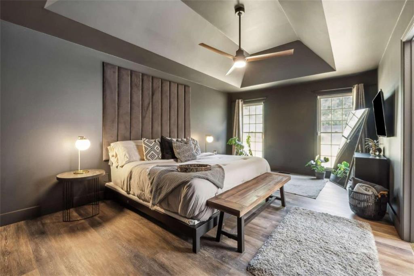
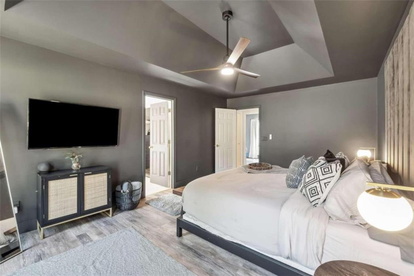
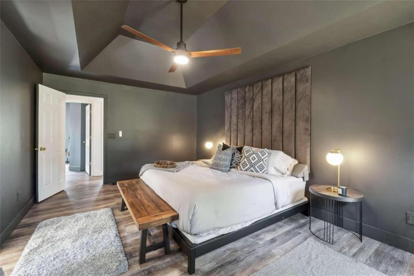
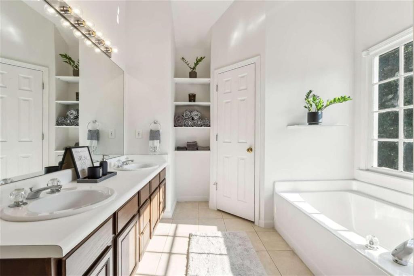
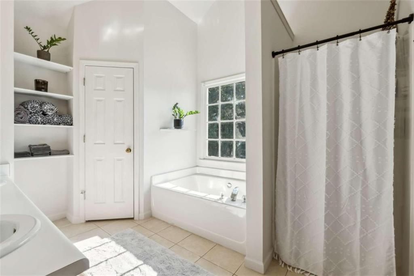
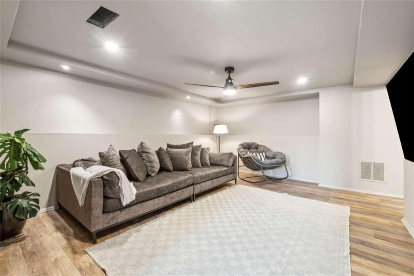
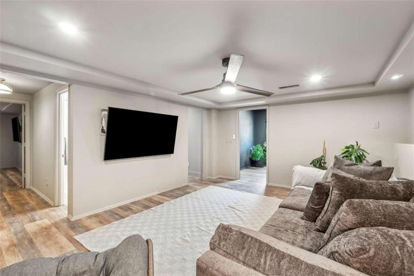
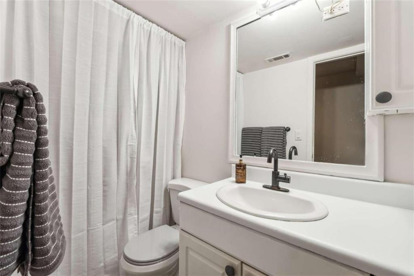
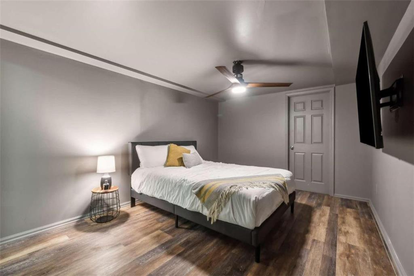
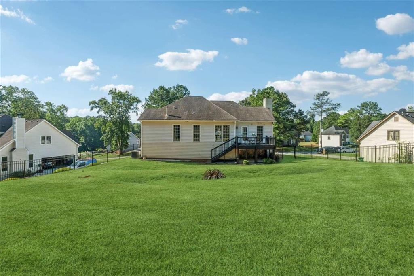
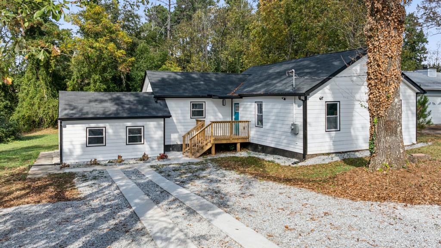
 MLS# 410813888
MLS# 410813888 