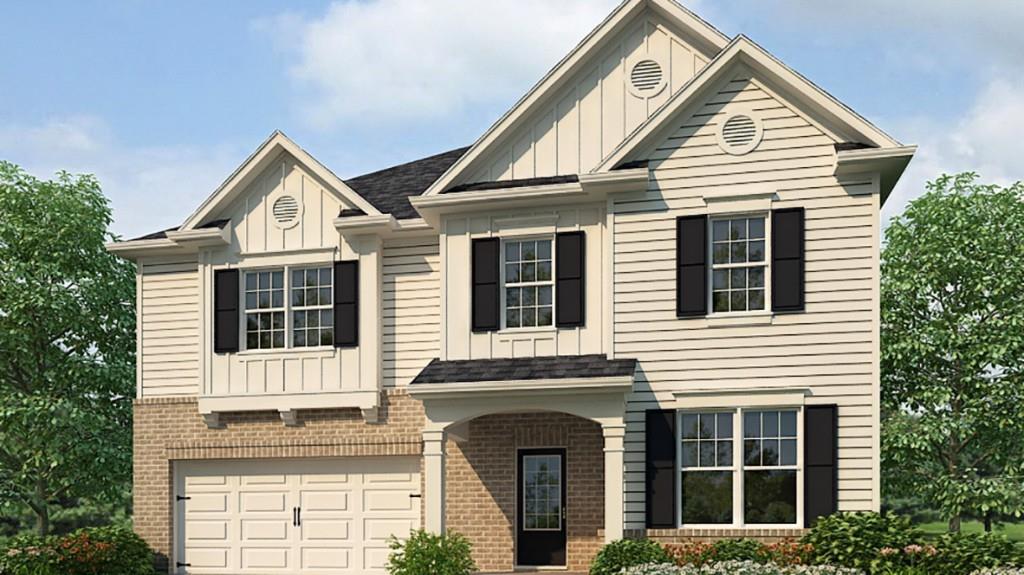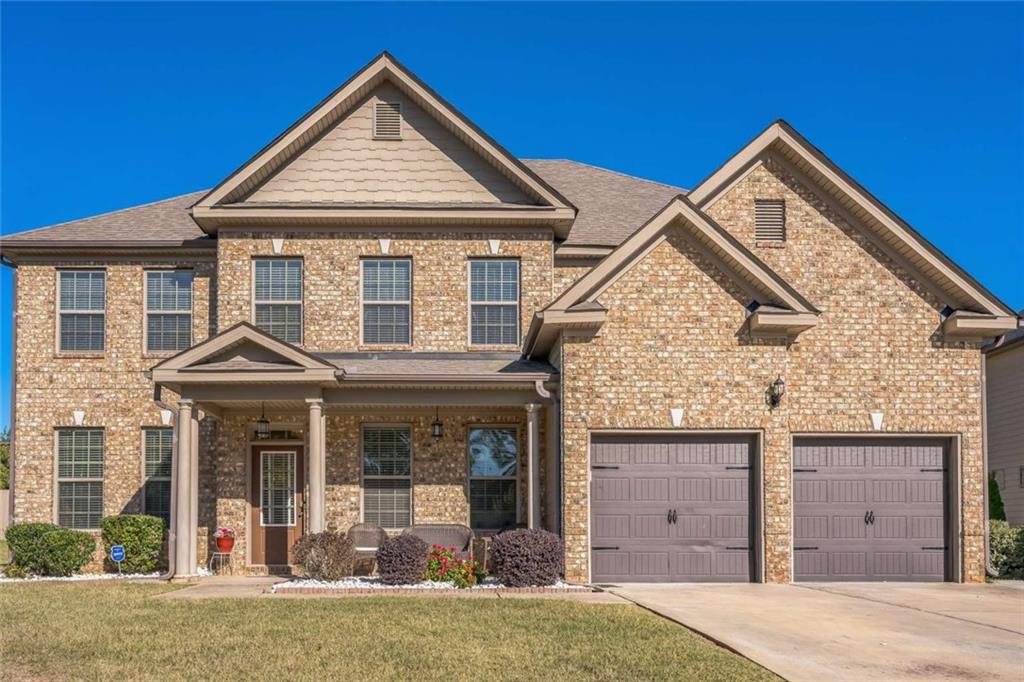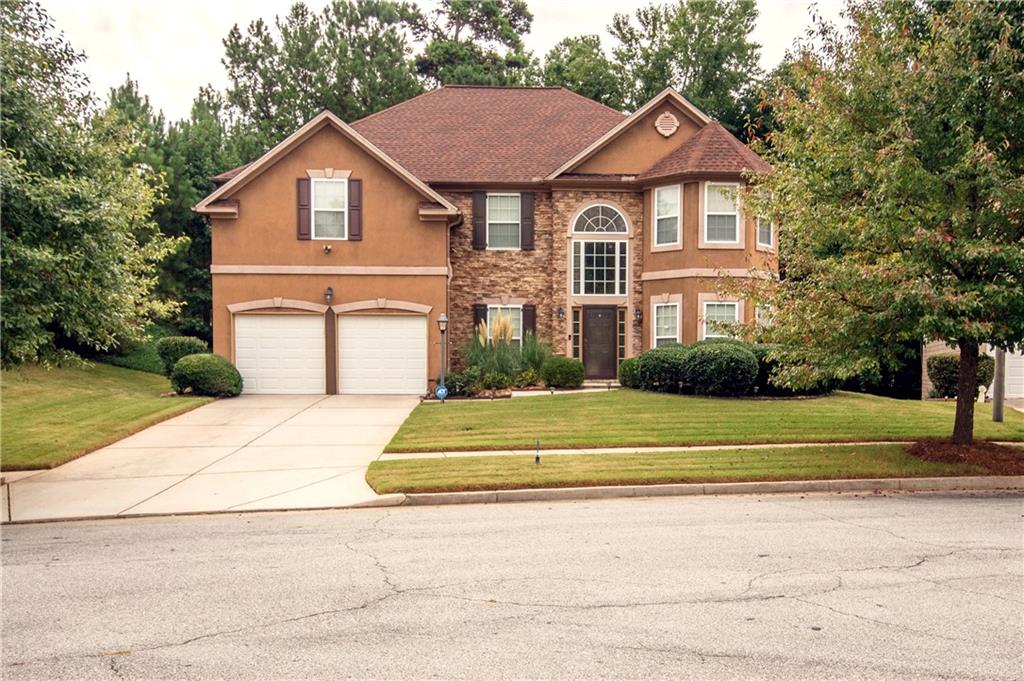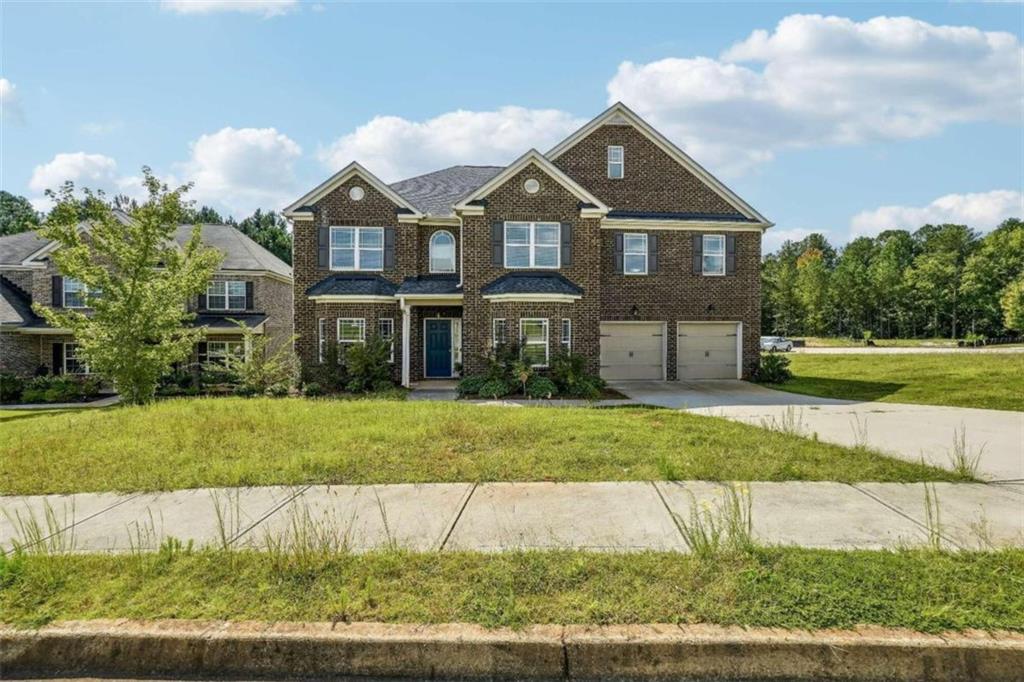4390 Oakhurst Drive Fairburn GA 30213, MLS# 404491130
Fairburn, GA 30213
- 4Beds
- 2Full Baths
- 1Half Baths
- N/A SqFt
- 2024Year Built
- 0.00Acres
- MLS# 404491130
- Residential
- Single Family Residence
- Active
- Approx Time on Market2 months, 4 days
- AreaN/A
- CountyFulton - GA
- Subdivision Oakhurst Glen
Overview
Experience Fairburn, GA living in the model home of our Oakhurst Glen community, 4390 Oakhurst Drive. With 4 bedrooms, 2.5 bathrooms, and a 2-car in its 2,340 square feet, plus a partially finished basement, you'll find the space you need to thrive. Walk off the front porch into the welcoming entryway with a flex room, perfect for home office or formal dining room. The kitchen features exquisitely crafted cabinets, subway tile backsplash, oversized island, and granite countertops. A large island, perfect for a quick meal, separates the kitchen from the cozy living room with a corner fireplace. The second level is home to all four of the bedrooms, two bathrooms, and the laundry room. The primary suite offers a spacious bedroom, huge walk-in closet, and a well-appointed bathroom with double vanity and separate soaking tub and shower. Three additional bedrooms share a bathroom with two sinks and a tub-shower. If 4390 Oakhurst Drive has everything you're looking for in a home and more, give us a call today! We would love to schedule an on-site appointment at Oakhurst Glen in Fairburn, GA.
Association Fees / Info
Hoa: Yes
Hoa Fees Frequency: Annually
Hoa Fees: 650
Community Features: Clubhouse, Near Schools, Near Shopping, Playground, Pool, Sidewalks, Street Lights, Tennis Court(s)
Association Fee Includes: Maintenance Grounds, Swim, Tennis
Bathroom Info
Halfbaths: 1
Total Baths: 3.00
Fullbaths: 2
Room Bedroom Features: None
Bedroom Info
Beds: 4
Building Info
Habitable Residence: No
Business Info
Equipment: None
Exterior Features
Fence: None
Patio and Porch: None
Exterior Features: None
Road Surface Type: Asphalt
Pool Private: No
County: Fulton - GA
Acres: 0.00
Pool Desc: None
Fees / Restrictions
Financial
Original Price: $465,244
Owner Financing: No
Garage / Parking
Parking Features: Driveway, Garage, Garage Door Opener, Garage Faces Front, Level Driveway
Green / Env Info
Green Energy Generation: None
Handicap
Accessibility Features: None
Interior Features
Security Ftr: Carbon Monoxide Detector(s), Fire Sprinkler System, Smoke Detector(s)
Fireplace Features: Blower Fan, Factory Built, Family Room, Gas Starter, Insert
Levels: Two
Appliances: Dishwasher, Disposal, Gas Range, Gas Water Heater, Microwave
Laundry Features: In Hall, Upper Level
Interior Features: Crown Molding, Double Vanity, Entrance Foyer, High Ceilings 9 ft Main, Smart Home, Walk-In Closet(s)
Flooring: Carpet, Ceramic Tile, Laminate
Spa Features: None
Lot Info
Lot Size Source: Not Available
Lot Features: Front Yard, Landscaped, Level
Misc
Property Attached: No
Home Warranty: Yes
Open House
Other
Other Structures: None
Property Info
Construction Materials: Cement Siding, Frame, HardiPlank Type
Year Built: 2,024
Property Condition: New Construction
Roof: Composition, Shingle
Property Type: Residential Detached
Style: Traditional
Rental Info
Land Lease: No
Room Info
Kitchen Features: Cabinets Stain, Eat-in Kitchen, Kitchen Island, Pantry Walk-In, Solid Surface Counters, View to Family Room
Room Master Bathroom Features: Double Vanity,Separate Tub/Shower
Room Dining Room Features: Open Concept
Special Features
Green Features: None
Special Listing Conditions: None
Special Circumstances: None
Sqft Info
Building Area Total: 2340
Building Area Source: Builder
Tax Info
Tax Amount Annual: 1
Tax Year: 2,024
Tax Parcel Letter: 09F-4200-0166-396-7
Unit Info
Utilities / Hvac
Cool System: Central Air
Electric: 110 Volts, 220 Volts in Laundry
Heating: Heat Pump
Utilities: Cable Available, Electricity Available, Natural Gas Available, Phone Available, Sewer Available, Underground Utilities
Sewer: Public Sewer
Waterfront / Water
Water Body Name: None
Water Source: Public
Waterfront Features: None
Directions
From 1-85 S take Exit 69 toward S Fulton Pkwy. Continue S Fulton Pkwy and take a Right onto Hwy 92N. Turn Right onto Demooney Rd. The Community will be on your LeftListing Provided courtesy of D.r. Horton Realty Of Georgia Inc
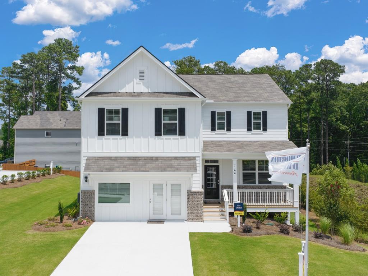
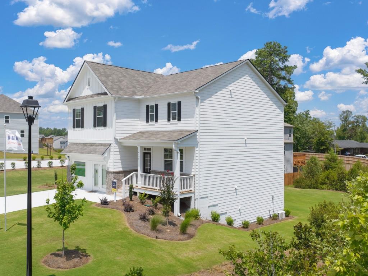
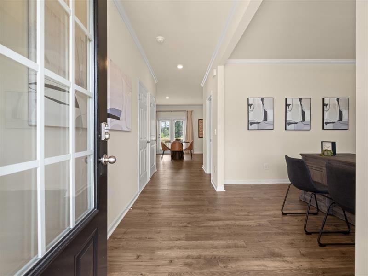
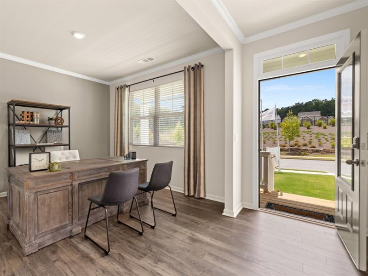
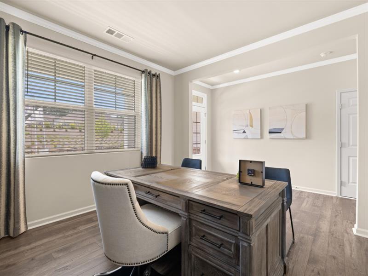
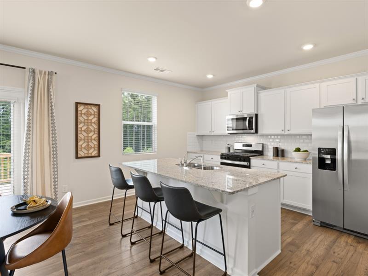
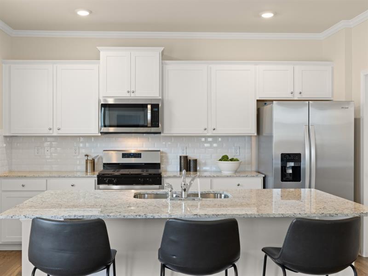
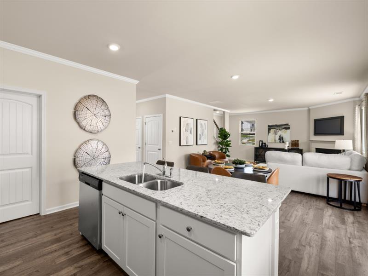
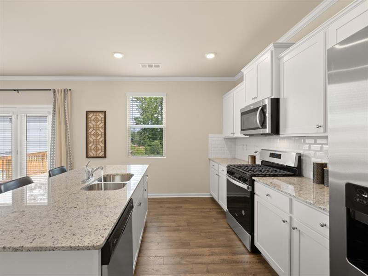
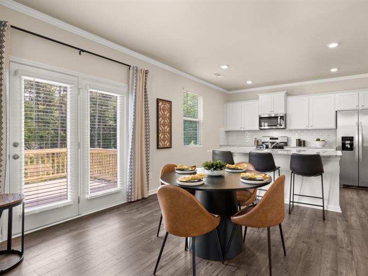
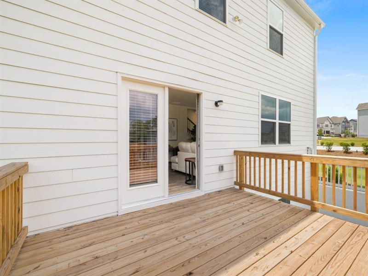
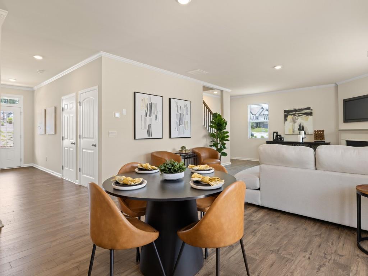
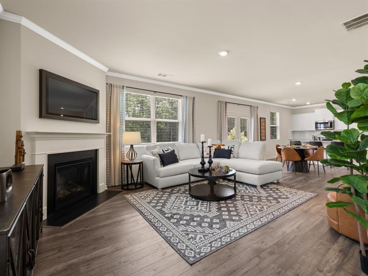
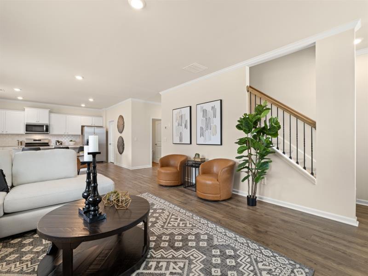
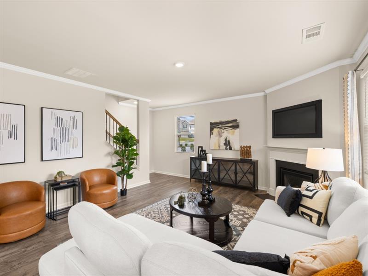
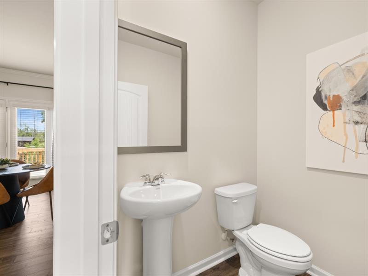
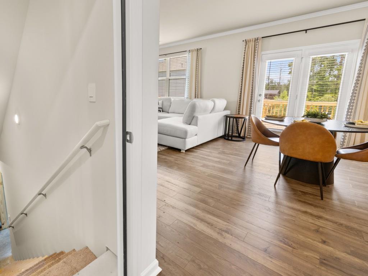
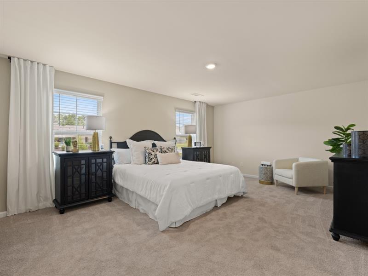
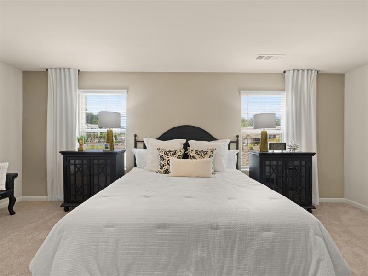
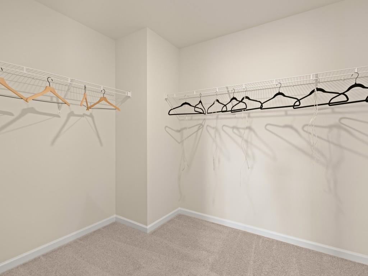
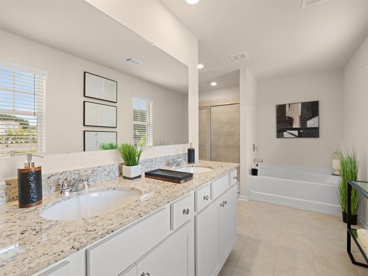
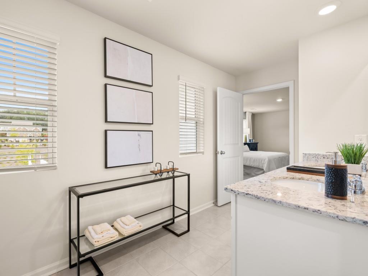
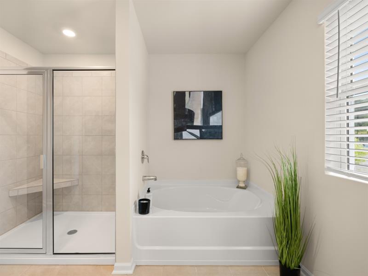
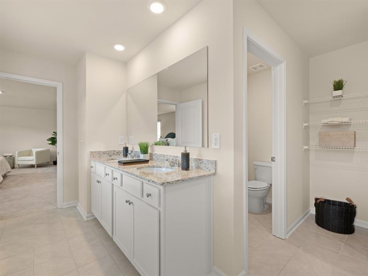
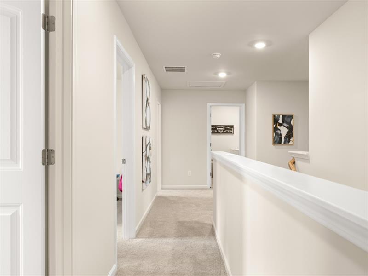
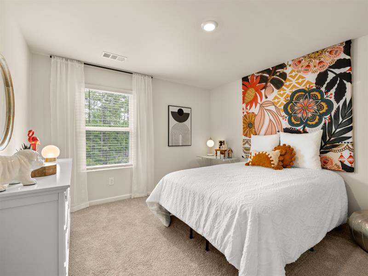
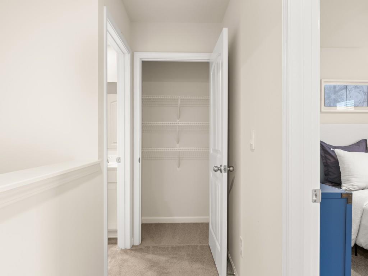
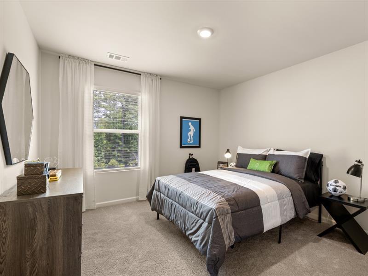
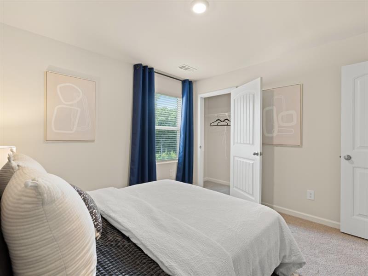
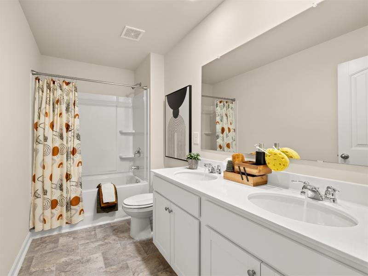
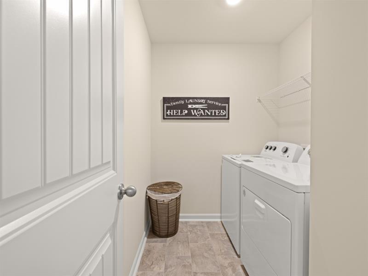
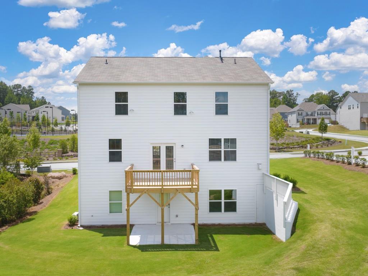
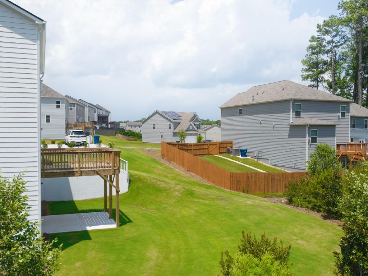
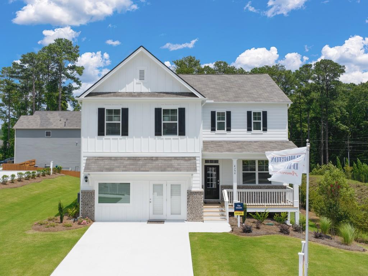
 MLS# 411620320
MLS# 411620320 