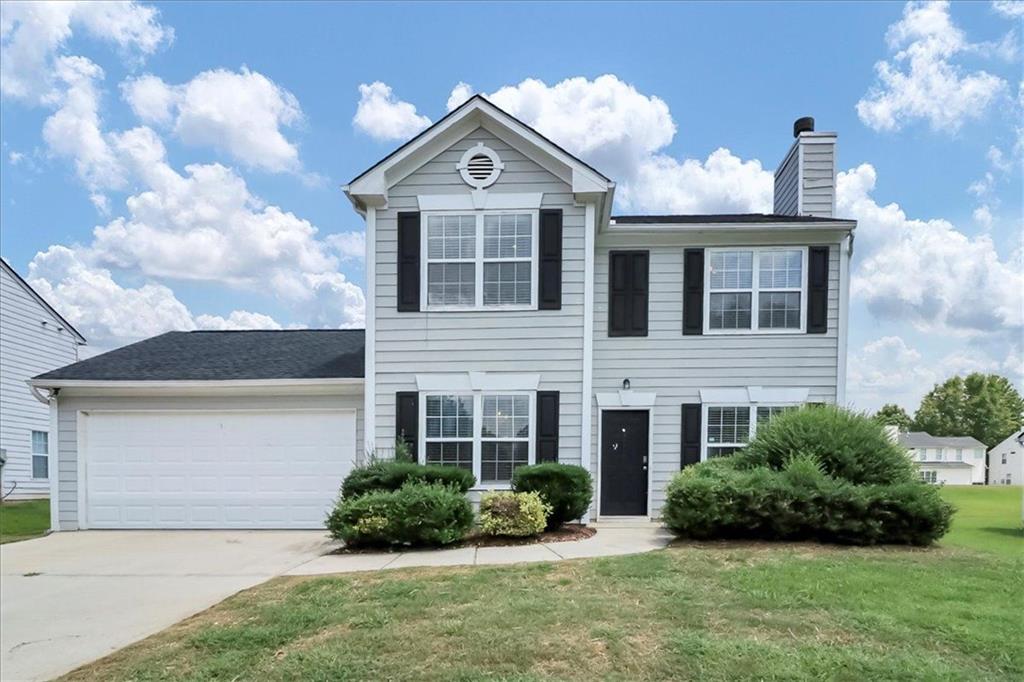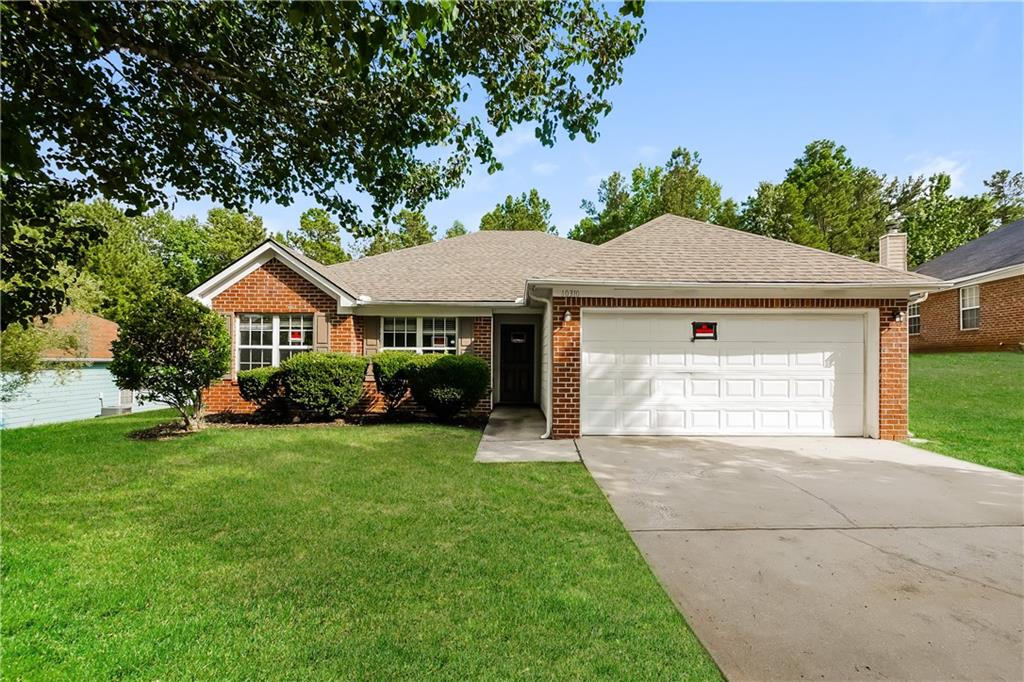4421 Ravenwood Drive Union City GA 30291, MLS# 361869912
Union City, GA 30291
- 3Beds
- 2Full Baths
- 1Half Baths
- N/A SqFt
- 2003Year Built
- 0.07Acres
- MLS# 361869912
- Residential
- Single Family Residence
- Pending
- Approx Time on Market6 months, 29 days
- AreaN/A
- CountyFulton - GA
- Subdivision Ravenwood
Overview
Attention first-time homebuyers! Discover the perfect blend of comfort, style, and affordability in this beautifully renovated 3-bedroom, 2.5-bathroom residence nestled in the vibrant community of Union City. Boasting a thoughtful design and modern finishes throughout, this move-in-ready home offers an inviting atmosphere that is sure to impress. The spacious two story living areas feature an open-concept layout, with the living room flowing seamlessly into the dining area and the renovated kitchen, creating a cozy and inviting atmosphere for relaxation and entertainment. The oversized owner's suite is a luxurious retreat, complete with a soaking tub, separate shower, and spacious walk-in closet, providing a private oasis that is perfect for unwinding after a long day. The two additional bedrooms are well-appointed and offer comfortable accommodations for family members or guests, each featuring spacious closets and large windows that fill the rooms with natural light. The two full bathrooms and one half bathroom are tastefully updated with stylish fixtures and modern finishes, ensuring a luxurious experience for all.
Association Fees / Info
Hoa: No
Community Features: None
Bathroom Info
Halfbaths: 1
Total Baths: 3.00
Fullbaths: 2
Room Bedroom Features: Other
Bedroom Info
Beds: 3
Building Info
Habitable Residence: No
Business Info
Equipment: None
Exterior Features
Fence: None
Patio and Porch: Front Porch
Exterior Features: None
Road Surface Type: Paved
Pool Private: No
County: Fulton - GA
Acres: 0.07
Pool Desc: None
Fees / Restrictions
Financial
Original Price: $259,900
Owner Financing: No
Garage / Parking
Parking Features: Garage
Green / Env Info
Green Energy Generation: None
Handicap
Accessibility Features: None
Interior Features
Security Ftr: None
Fireplace Features: None
Levels: Two
Appliances: Other
Laundry Features: Laundry Room
Interior Features: Other
Flooring: Carpet, Vinyl
Spa Features: None
Lot Info
Lot Size Source: Public Records
Lot Features: Level
Lot Size: x
Misc
Property Attached: No
Home Warranty: No
Open House
Other
Other Structures: None
Property Info
Construction Materials: Brick Front, Vinyl Siding
Year Built: 2,003
Property Condition: Resale
Roof: Composition
Property Type: Residential Detached
Style: Traditional
Rental Info
Land Lease: No
Room Info
Kitchen Features: Eat-in Kitchen
Room Master Bathroom Features: Separate Tub/Shower
Room Dining Room Features: Open Concept
Special Features
Green Features: None
Special Listing Conditions: None
Special Circumstances: None
Sqft Info
Building Area Total: 1105
Building Area Source: Public Records
Tax Info
Tax Amount Annual: 2230
Tax Year: 2,023
Tax Parcel Letter: 09F-2100-0098-159-7
Unit Info
Utilities / Hvac
Cool System: Central Air
Electric: None
Heating: Central
Utilities: Cable Available, Electricity Available, Natural Gas Available, Phone Available, Sewer Available, Water Available
Sewer: Public Sewer
Waterfront / Water
Water Body Name: None
Water Source: Public
Waterfront Features: None
Directions
PLEASE USE GPS.Listing Provided courtesy of Cheryl Taylor Real Estate









 MLS# 398045320
MLS# 398045320 