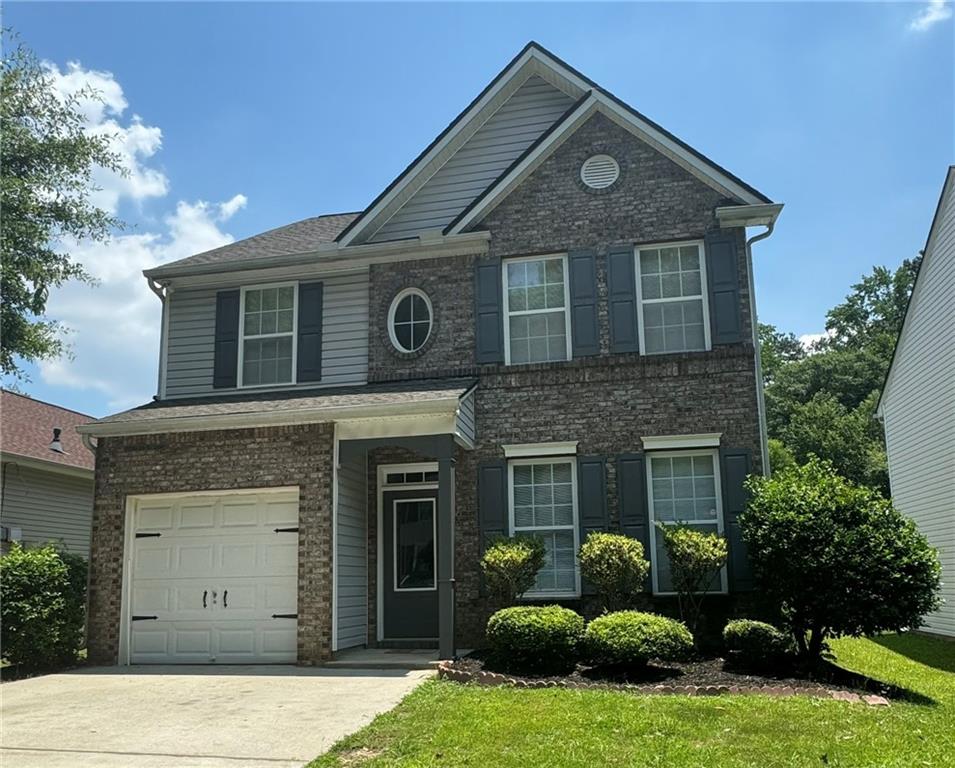8660 Valley Lakes Lane Union City GA 30291, MLS# 398045320
Union City, GA 30291
- 3Beds
- 2Full Baths
- 1Half Baths
- N/A SqFt
- 2001Year Built
- 0.25Acres
- MLS# 398045320
- Residential
- Single Family Residence
- Pending
- Approx Time on Market2 months, 28 days
- AreaN/A
- CountyFulton - GA
- Subdivision Valley Lakes
Overview
Welcome to this charming 3-bedroom, 2.5-bathroom home. This property offers a spacious open floor plan perfect for comfortable living and entertaining.The modern kitchen features hard-surface countertops, stainless steel appliances, and ample cabinet space. The large great room includes a cozy brick fireplace, ideal for relaxing evenings. The main bedroom offers a private retreat with a walk-in closet and an en-suite bathroom featuring a tub/shower combo. Additional bedrooms are well-sized, providing flexibility for your needs.The exterior of the home is equally impressive, with a two-car garage that provides convenient parking and storage. The level lot offers plenty of space for outdoor activities and gardening. Neighborhood amenities include a pool, adding to the appeal of this lovely home.This home is a must-see and will not last!
Association Fees / Info
Hoa: Yes
Hoa Fees Frequency: Annually
Hoa Fees: 400
Community Features: Pool
Association Fee Includes: Swim
Bathroom Info
Halfbaths: 1
Total Baths: 3.00
Fullbaths: 2
Room Bedroom Features: Other
Bedroom Info
Beds: 3
Building Info
Habitable Residence: No
Business Info
Equipment: None
Exterior Features
Fence: None
Patio and Porch: None
Exterior Features: Lighting
Road Surface Type: Asphalt
Pool Private: No
County: Fulton - GA
Acres: 0.25
Pool Desc: None
Fees / Restrictions
Financial
Original Price: $297,650
Owner Financing: No
Garage / Parking
Parking Features: Attached, Garage
Green / Env Info
Green Energy Generation: None
Handicap
Accessibility Features: None
Interior Features
Security Ftr: None
Fireplace Features: Brick
Levels: Two
Appliances: Gas Range, Dishwasher, Refrigerator, Microwave
Laundry Features: In Hall, Laundry Closet, Upper Level
Interior Features: Walk-In Closet(s)
Flooring: Laminate
Spa Features: None
Lot Info
Lot Size Source: Public Records
Lot Features: Back Yard, Level
Lot Size: 68 x 146
Misc
Property Attached: No
Home Warranty: No
Open House
Other
Other Structures: None
Property Info
Construction Materials: Frame
Year Built: 2,001
Property Condition: Resale
Roof: Composition
Property Type: Residential Detached
Style: Traditional
Rental Info
Land Lease: No
Room Info
Kitchen Features: Cabinets Stain, Solid Surface Counters, Eat-in Kitchen
Room Master Bathroom Features: Soaking Tub,Tub/Shower Combo
Room Dining Room Features: Separate Dining Room
Special Features
Green Features: None
Special Listing Conditions: Real Estate Owned
Special Circumstances: Investor Owned
Sqft Info
Building Area Total: 1470
Building Area Source: Public Records
Tax Info
Tax Amount Annual: 2021
Tax Year: 2,023
Tax Parcel Letter: 09F-2201-0099-110-7
Unit Info
Utilities / Hvac
Cool System: Central Air, Ceiling Fan(s)
Electric: 110 Volts
Heating: Central
Utilities: Cable Available, Electricity Available, Natural Gas Available, Sewer Available, Water Available
Sewer: Public Sewer
Waterfront / Water
Water Body Name: None
Water Source: Public
Waterfront Features: None
Directions
Start by heading southwest on US-29 S. Then, turn right (northwest) onto Highpoint Rd. Continue until you reach Valley Lakes Ln, where you turn right (northeast). The property will be on your right.Listing Provided courtesy of Gk Properties, Llc
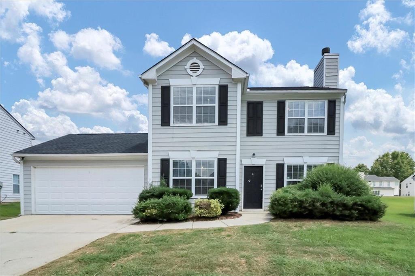
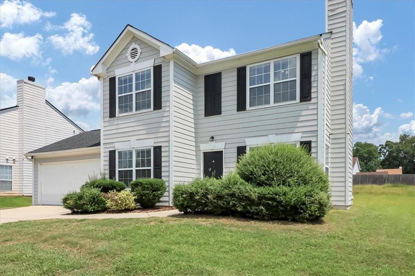
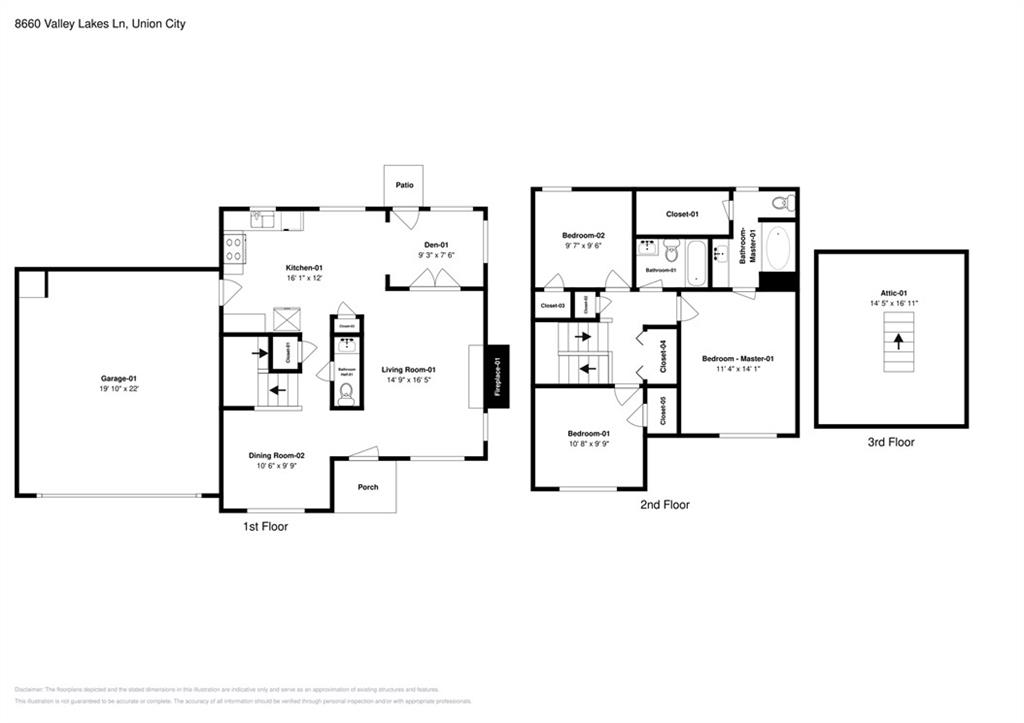
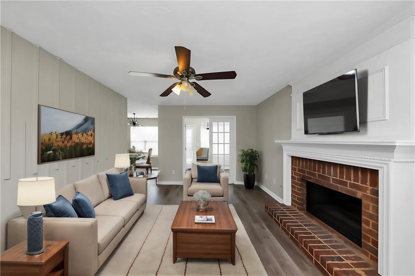
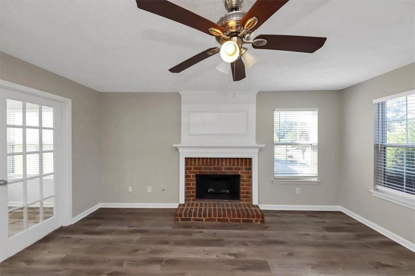
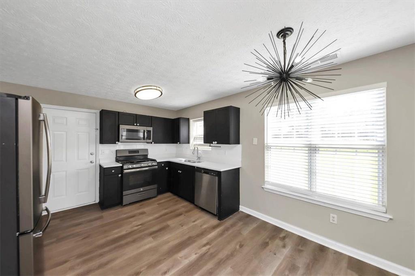
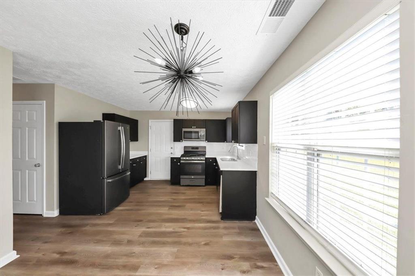
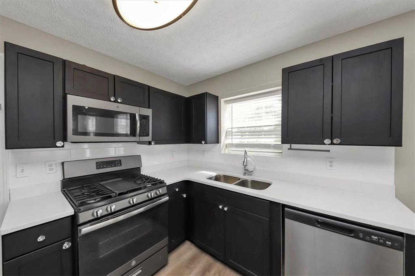
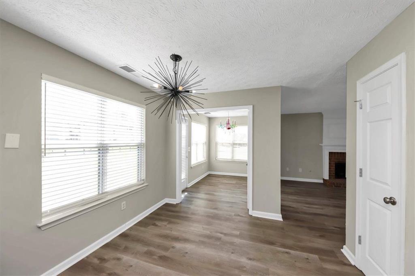
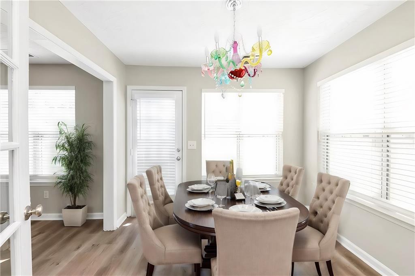
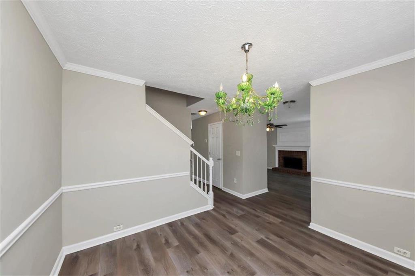
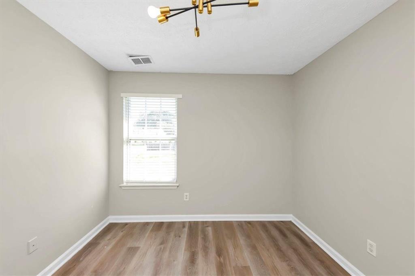
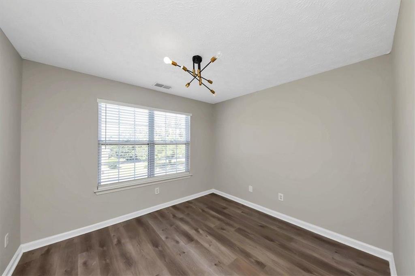
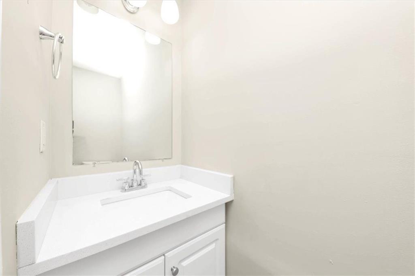
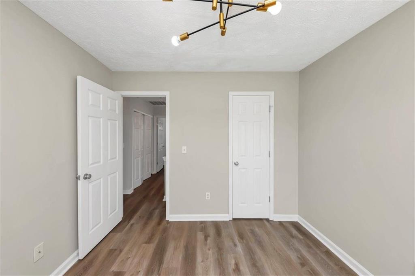
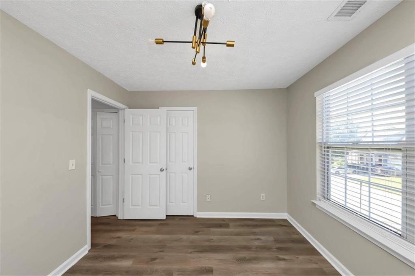
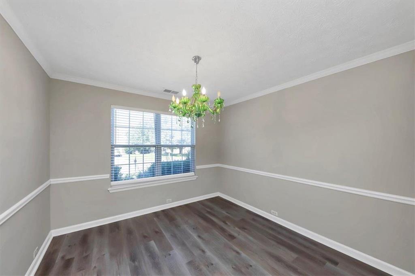
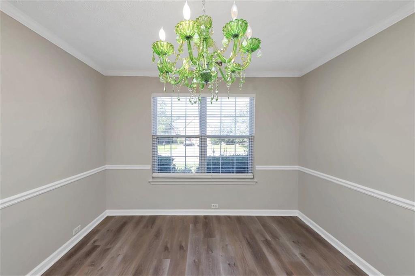
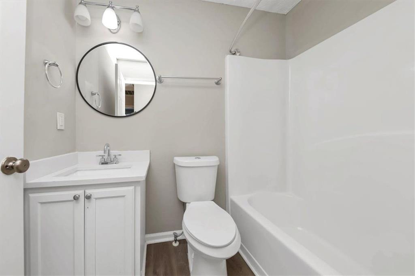
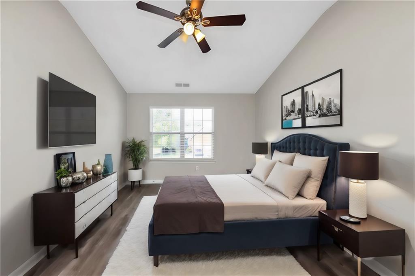
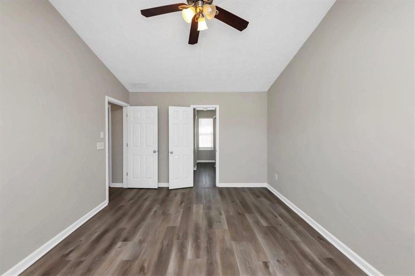
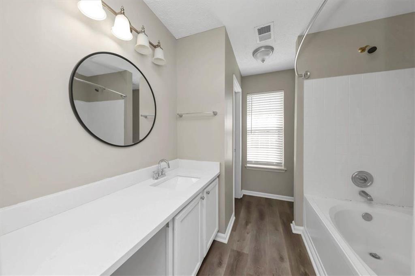
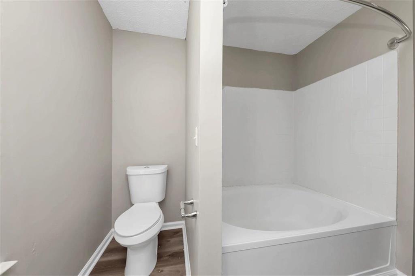
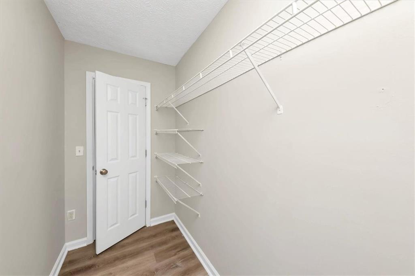
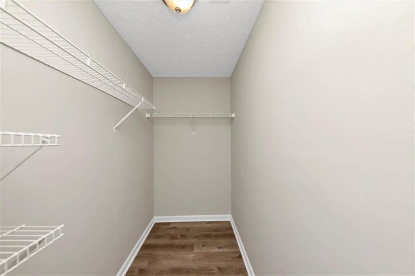
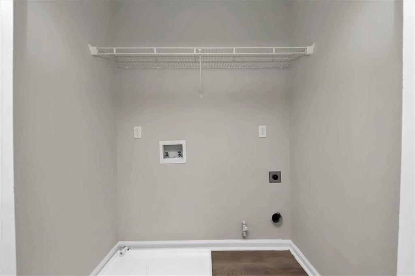
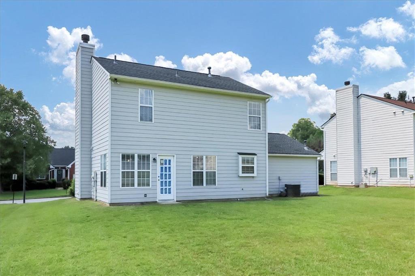
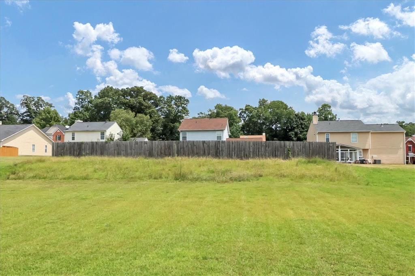
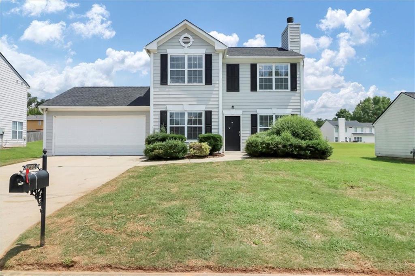
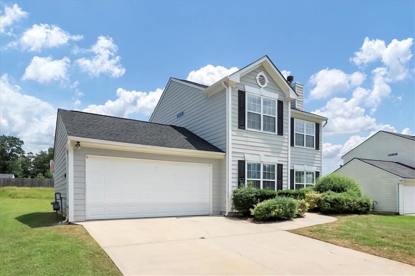
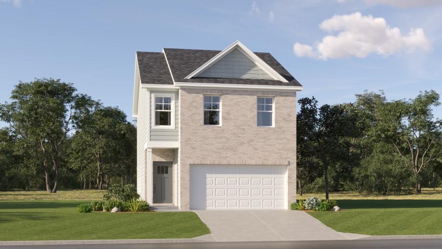
 MLS# 398692978
MLS# 398692978 