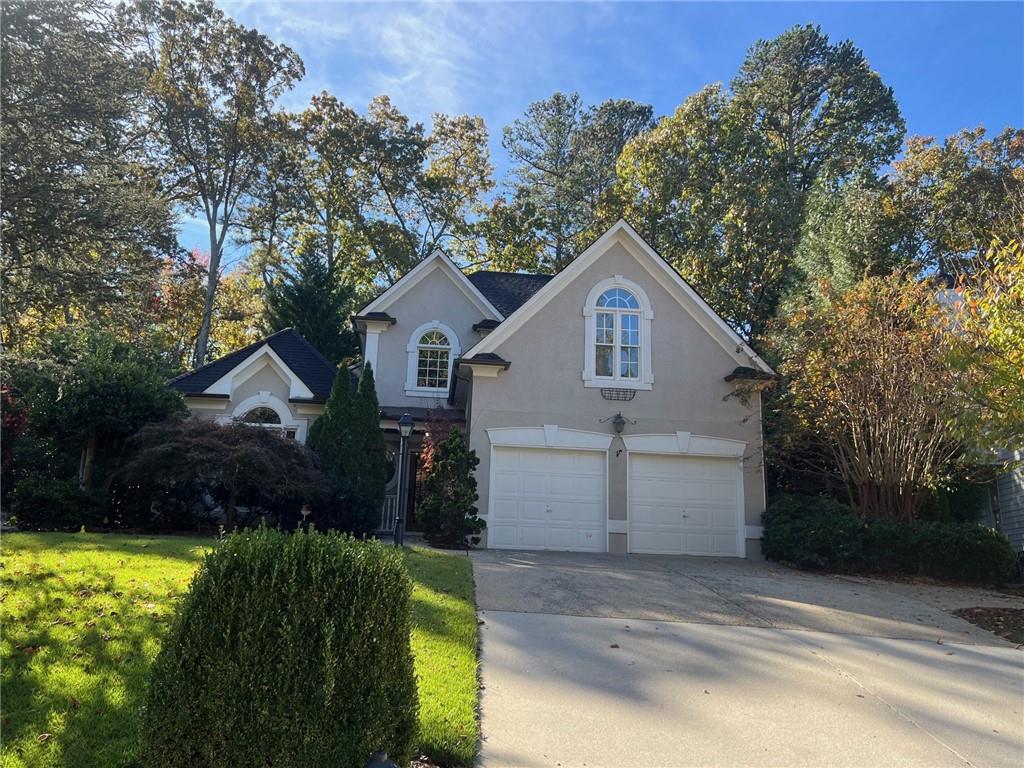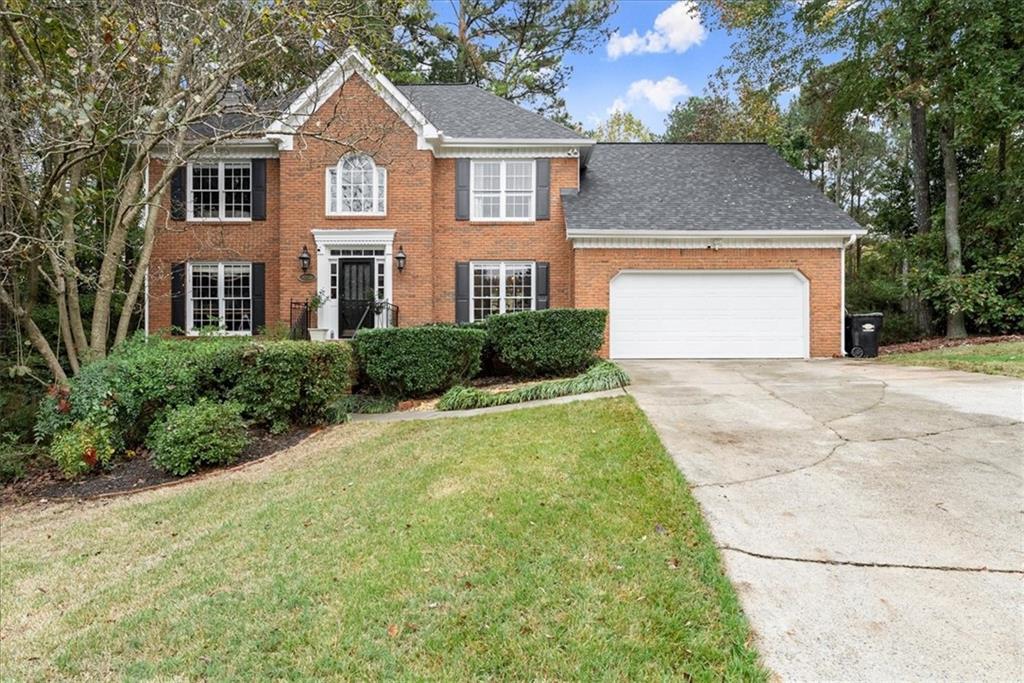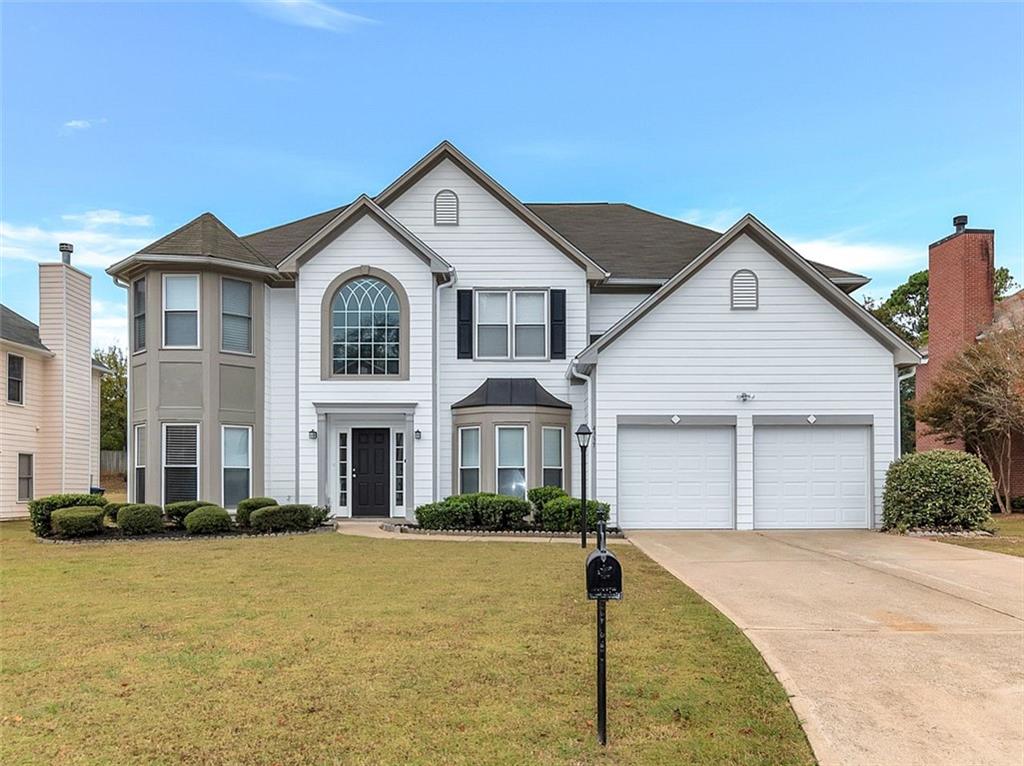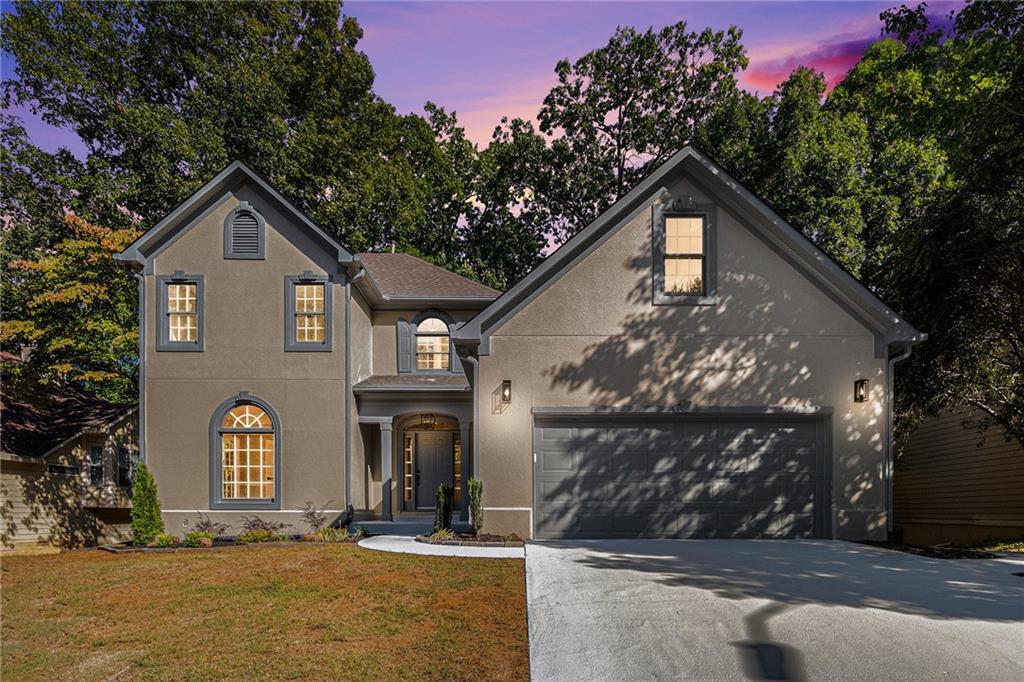4496 Balmoral Road Kennesaw GA 30144, MLS# 409300569
Kennesaw, GA 30144
- 4Beds
- 2Full Baths
- 1Half Baths
- N/A SqFt
- 1989Year Built
- 0.29Acres
- MLS# 409300569
- Residential
- Single Family Residence
- Active
- Approx Time on Market23 days
- AreaN/A
- CountyCobb - GA
- Subdivision Winship Farms
Overview
Come see this 2 story brick beauty in desirable Winship Farms! Features a complete kitchen/dining make over that's worth the trip alone! Then add two complete full bath renovations, all fresh interior paint, and a fence around the whole backyard to top it off. Extra large bonus room with kids activity features. Real fireplace in living room with a view to the deck and backyard. Built in cabinets as well. Front office features glass doors for privacy. Large unfinished basement will unlock lots of ideas for future projects. Wonderful laundry room off kitchen includes a washer and dryer. (Stainless refrigerator included as well!) Small room in back of garage for storage or maybe hobbies. First class neighborhood features a large pool, clubhouse, tennis and playground. Easy access to I-75 and close to active downtown Kennesaw. Call for appointment today! New sale price !
Association Fees / Info
Hoa Fees: 775
Hoa: 1
Community Features: Clubhouse, Homeowners Assoc, Near Schools, Near Shopping, Playground, Pool, Tennis Court(s)
Hoa Fees Frequency: Annually
Bathroom Info
Halfbaths: 1
Total Baths: 3.00
Fullbaths: 2
Room Bedroom Features: None
Bedroom Info
Beds: 4
Building Info
Habitable Residence: No
Business Info
Equipment: None
Exterior Features
Fence: Back Yard
Patio and Porch: Deck
Exterior Features: Rain Gutters
Road Surface Type: Asphalt
Pool Private: No
County: Cobb - GA
Acres: 0.29
Pool Desc: None
Fees / Restrictions
Financial
Original Price: $569,000
Owner Financing: No
Garage / Parking
Parking Features: Garage, Garage Door Opener, Garage Faces Front
Green / Env Info
Green Energy Generation: None
Handicap
Accessibility Features: None
Interior Features
Security Ftr: Smoke Detector(s)
Fireplace Features: Brick, Factory Built, Living Room
Levels: Two
Appliances: Dishwasher, Disposal, Dryer, Electric Oven, Gas Water Heater, Microwave, Refrigerator, Washer
Laundry Features: Laundry Room, Main Level
Interior Features: Bookcases, Crown Molding, Disappearing Attic Stairs, Double Vanity, High Ceilings 9 ft Main
Flooring: Carpet, Ceramic Tile, Hardwood
Spa Features: None
Lot Info
Lot Size Source: Public Records
Lot Features: Back Yard, Landscaped, Sloped, Wooded
Misc
Property Attached: No
Home Warranty: No
Open House
Other
Other Structures: None
Property Info
Construction Materials: Brick
Year Built: 1,989
Property Condition: Resale
Roof: Composition
Property Type: Residential Detached
Style: Traditional
Rental Info
Land Lease: No
Room Info
Kitchen Features: Cabinets White, Pantry, Stone Counters
Room Master Bathroom Features: Separate His/Hers,Separate Tub/Shower,Soaking Tub
Room Dining Room Features: Open Concept
Special Features
Green Features: None
Special Listing Conditions: None
Special Circumstances: Agent Related to Seller
Sqft Info
Building Area Total: 2803
Building Area Source: Public Records
Tax Info
Tax Amount Annual: 3267
Tax Year: 2,023
Tax Parcel Letter: 20-0056-0-075-0
Unit Info
Utilities / Hvac
Cool System: Ceiling Fan(s), Central Air
Electric: 110 Volts, 220 Volts
Heating: Central, Natural Gas
Utilities: Cable Available, Electricity Available, Natural Gas Available, Sewer Available, Water Available
Sewer: Public Sewer
Waterfront / Water
Water Body Name: None
Water Source: Public
Waterfront Features: None
Directions
I-75 North to Wade Green Exit, TR.Wooten Lake TR. Winship Farms Drive TL. White Surrey TR. Balmoral TR. Home on left top of cul-de-sac.Listing Provided courtesy of Maximum One Realty Greater Atl.
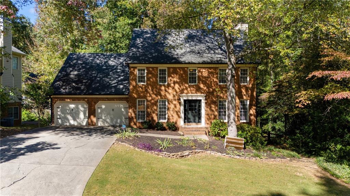
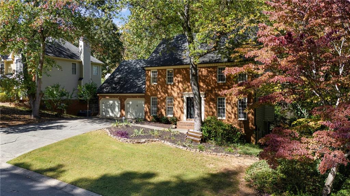
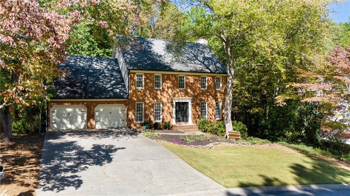
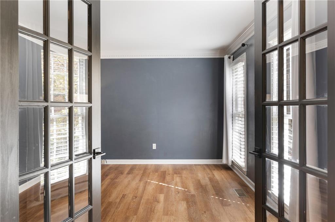
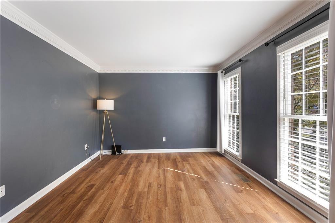
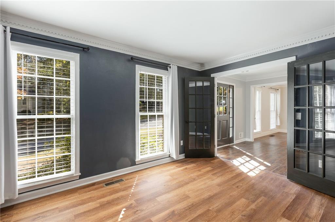
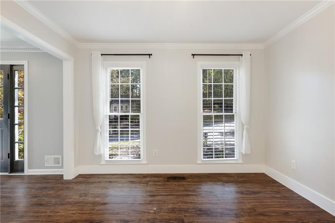
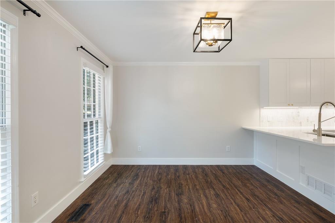
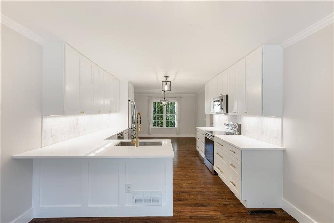
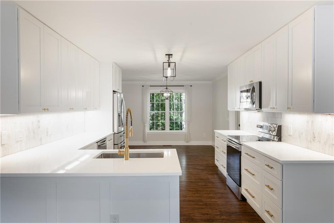
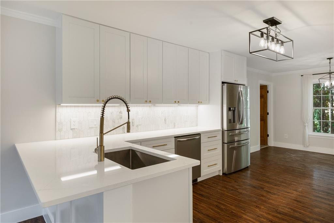
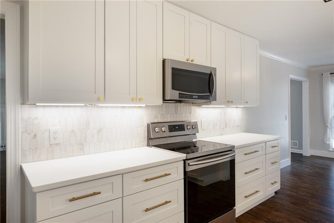
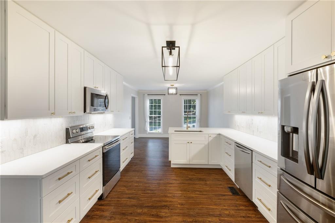
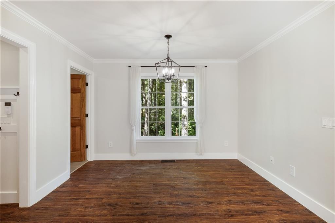
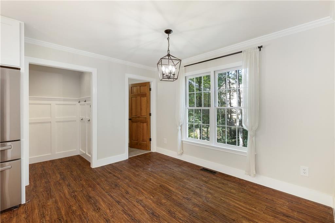
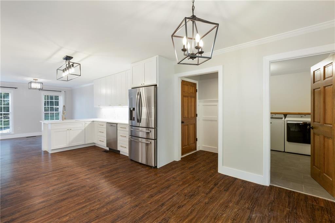
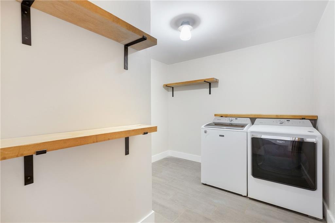
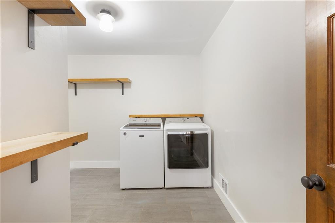
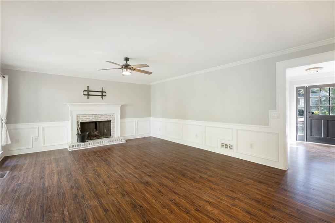
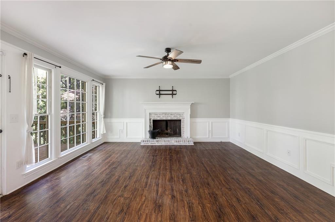
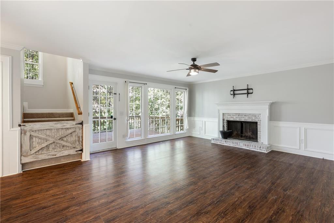
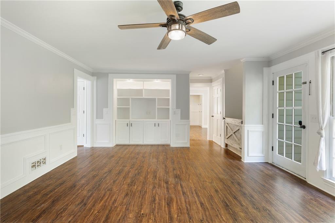
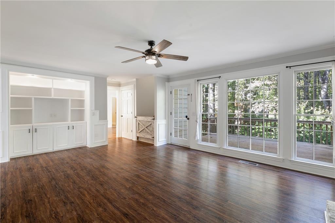
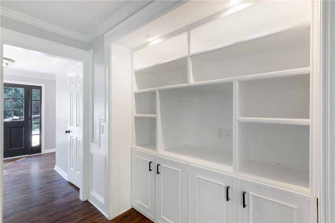
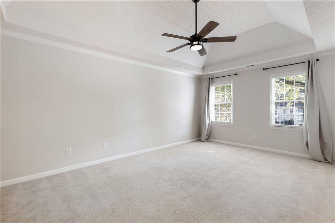
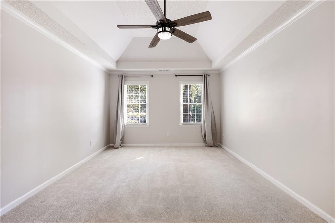
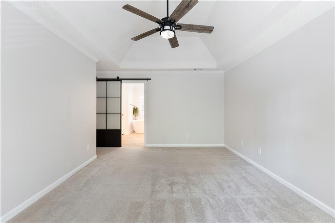
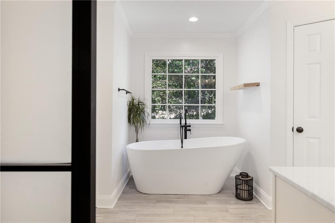
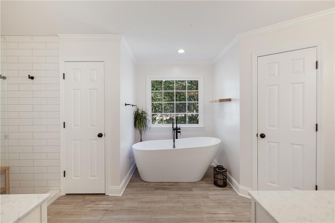
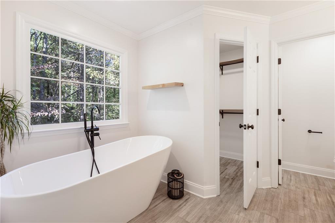
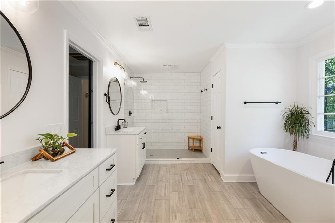
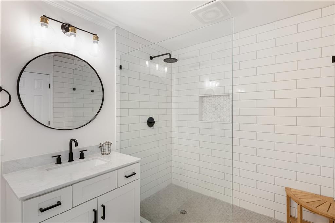
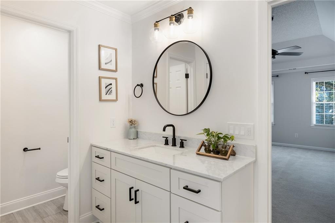
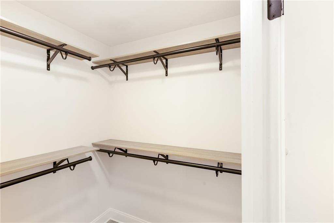
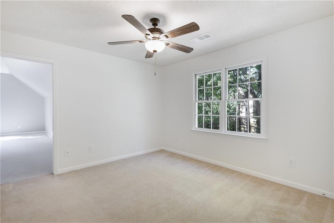
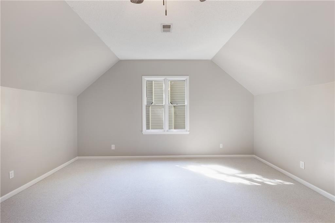
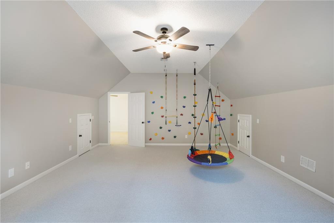
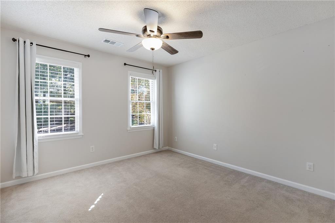
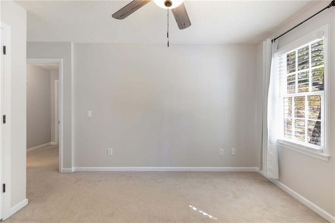
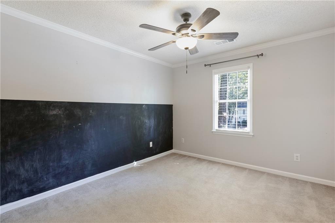
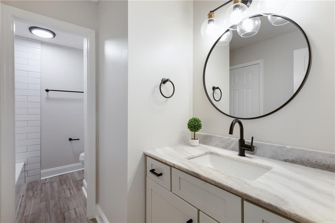
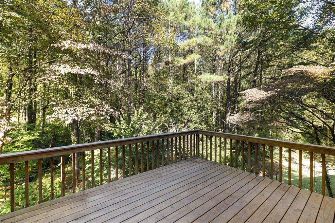
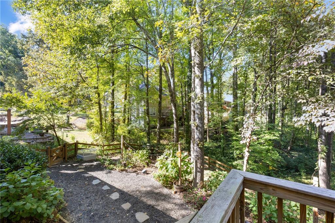
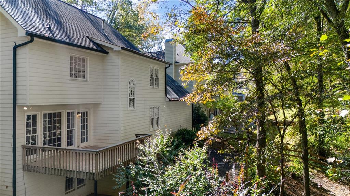
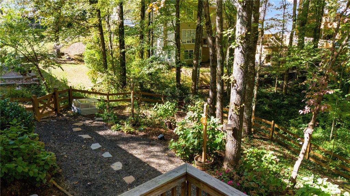
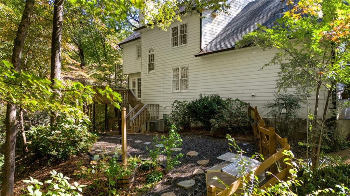
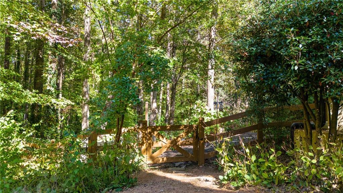
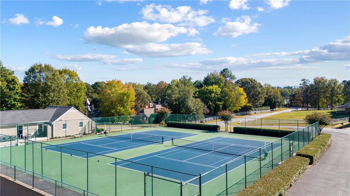
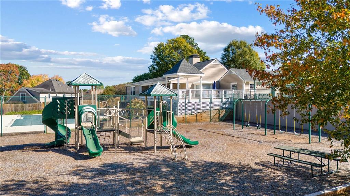
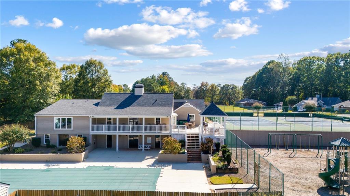
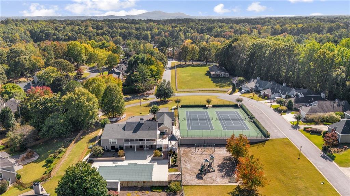
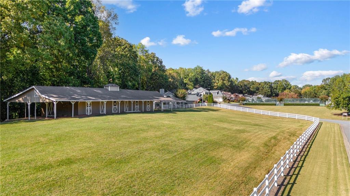
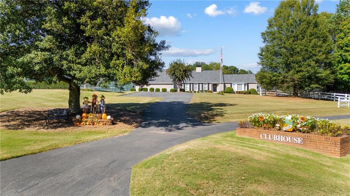
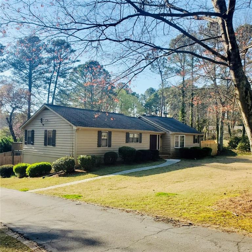
 MLS# 7357024
MLS# 7357024 