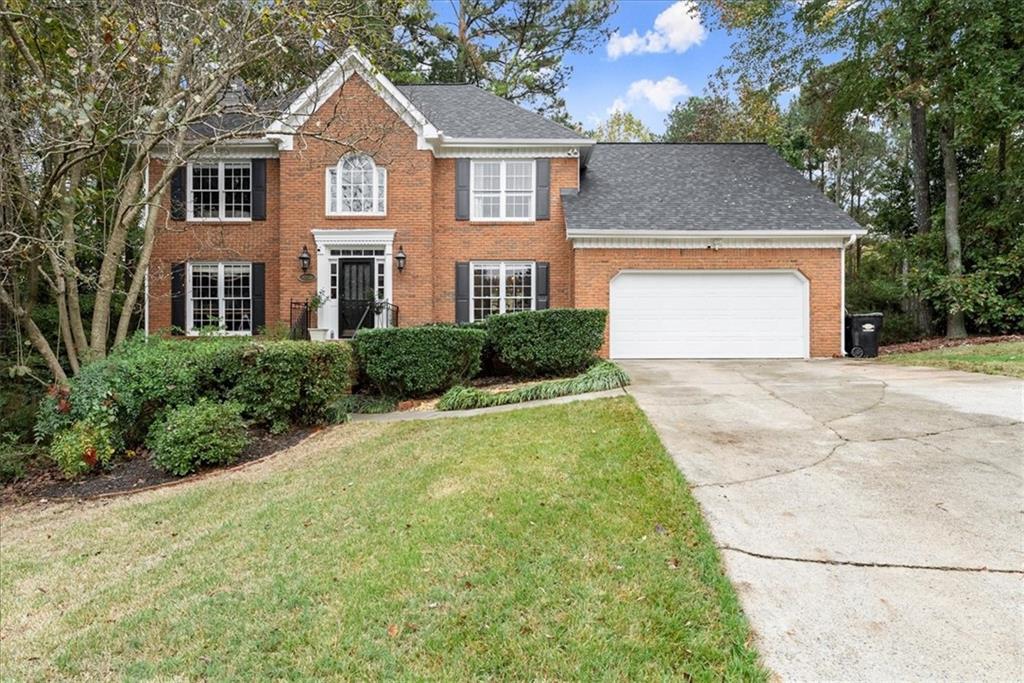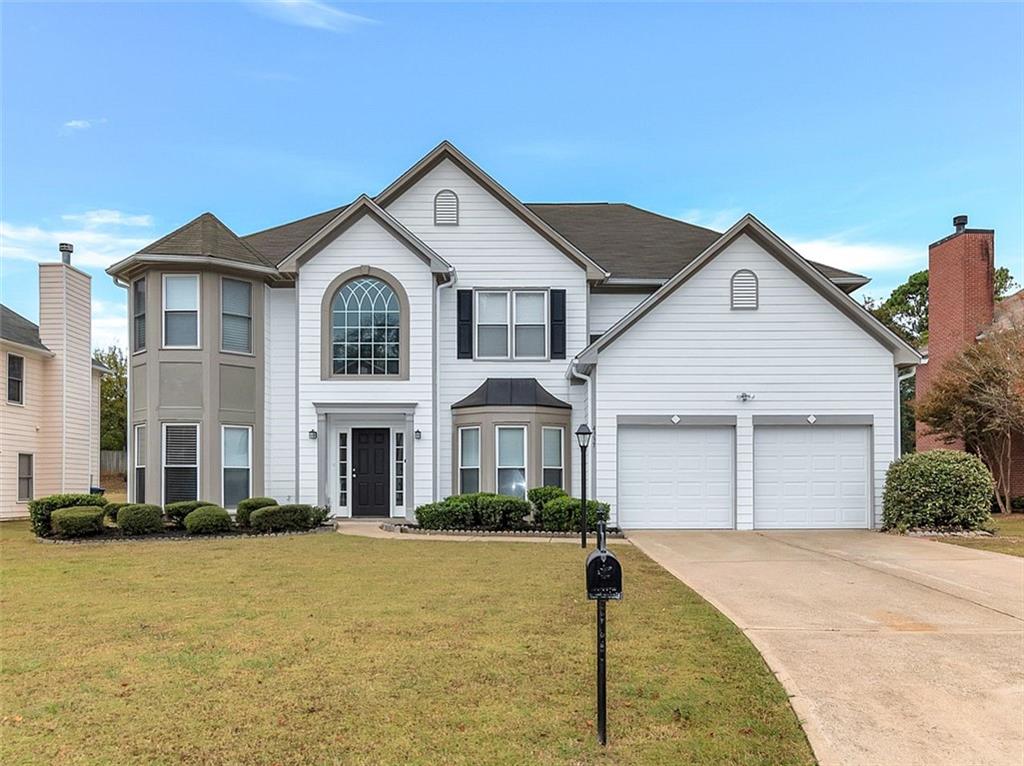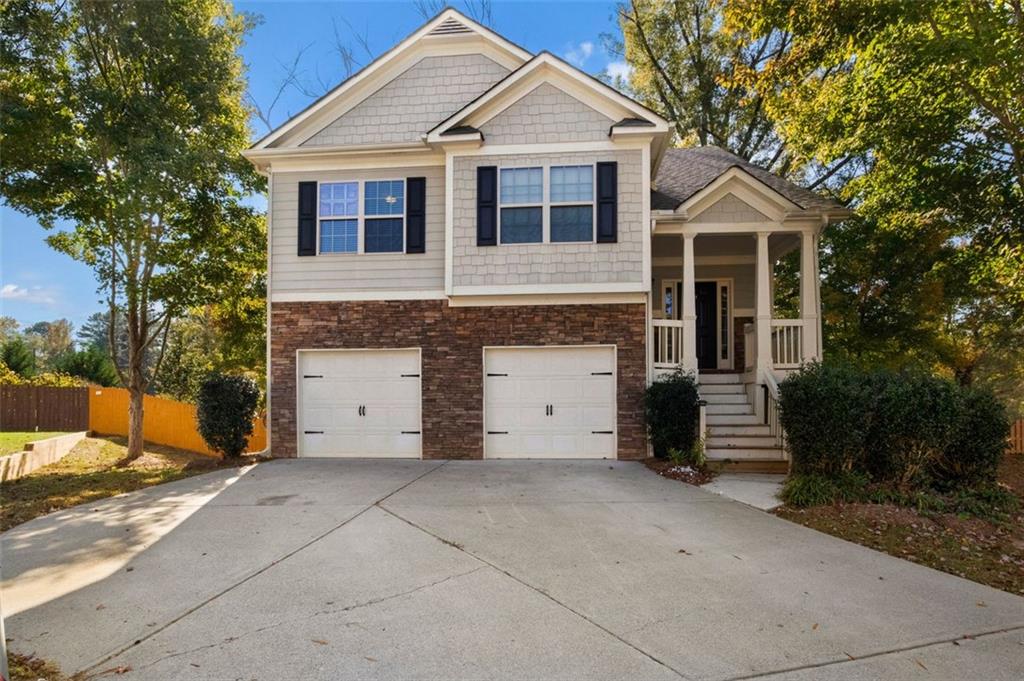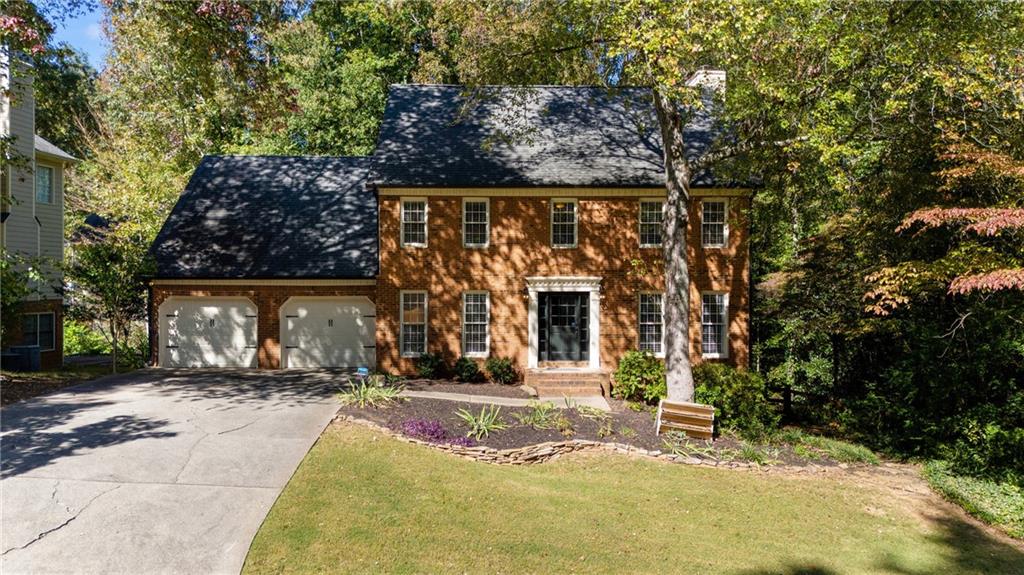2698 Claredon Trace Kennesaw GA 30144, MLS# 411200168
Kennesaw, GA 30144
- 4Beds
- 2Full Baths
- 1Half Baths
- N/A SqFt
- 1997Year Built
- 0.33Acres
- MLS# 411200168
- Residential
- Single Family Residence
- Active
- Approx Time on Market6 days
- AreaN/A
- CountyCobb - GA
- Subdivision Legacy Park Gramercy
Overview
Popular Legacy Park Gramercy Super community! Wonderful, ready to move in. Stunning curb appeal & upgrades galore make this one of the nicest homes in Gramercy. The sensible & open floorplan leads to formal and informal living areas and is wonderful for entertaining. Family quarters include the updated house with a Master suite on the main plus 3 bedrooms & well-maintained. Private backyard and enjoy the beautiful stone patio with an arbor and built-in grill for a relaxing lifestyle! Don't miss your chance. You'll be proud to call this your home!
Association Fees / Info
Hoa: Yes
Hoa Fees Frequency: Annually
Hoa Fees: 785
Community Features: Clubhouse, Fishing, Homeowners Assoc, Lake, Playground, Pool, Sidewalks, Tennis Court(s)
Bathroom Info
Main Bathroom Level: 1
Halfbaths: 1
Total Baths: 3.00
Fullbaths: 2
Room Bedroom Features: Master on Main, Split Bedroom Plan
Bedroom Info
Beds: 4
Building Info
Habitable Residence: No
Business Info
Equipment: None
Exterior Features
Fence: Back Yard
Patio and Porch: Patio
Exterior Features: Gas Grill, Private Yard
Road Surface Type: Asphalt
Pool Private: No
County: Cobb - GA
Acres: 0.33
Pool Desc: None
Fees / Restrictions
Financial
Original Price: $529,000
Owner Financing: No
Garage / Parking
Parking Features: Garage, Garage Door Opener, Parking Lot
Green / Env Info
Green Energy Generation: None
Handicap
Accessibility Features: None
Interior Features
Security Ftr: Fire Alarm, Smoke Detector(s)
Fireplace Features: Gas Log, Gas Starter, Living Room
Levels: Two
Appliances: Dishwasher, Disposal, Gas Cooktop, Gas Oven, Gas Range, Gas Water Heater, Microwave
Laundry Features: Laundry Chute, Laundry Room
Interior Features: Disappearing Attic Stairs, Entrance Foyer 2 Story, High Ceilings 9 ft Main, High Speed Internet
Flooring: Hardwood
Spa Features: None
Lot Info
Lot Size Source: Public Records
Lot Features: Back Yard
Lot Size: x
Misc
Property Attached: No
Home Warranty: No
Open House
Other
Other Structures: None
Property Info
Construction Materials: Stucco
Year Built: 1,997
Property Condition: Resale
Roof: Composition
Property Type: Residential Detached
Style: Traditional
Rental Info
Land Lease: No
Room Info
Kitchen Features: Breakfast Bar, Cabinets White, Pantry, Solid Surface Counters, Stone Counters, View to Family Room
Room Master Bathroom Features: Double Vanity,Separate Tub/Shower,Whirlpool Tub
Room Dining Room Features: Separate Dining Room
Special Features
Green Features: None
Special Listing Conditions: None
Special Circumstances: None
Sqft Info
Building Area Total: 2578
Building Area Source: Public Records
Tax Info
Tax Amount Annual: 1160
Tax Year: 2,023
Tax Parcel Letter: 20-0064-0-010-0
Unit Info
Utilities / Hvac
Cool System: Ceiling Fan(s), Central Air, Electric, Zoned
Electric: 110 Volts, Other
Heating: Natural Gas
Utilities: Cable Available, Electricity Available, Natural Gas Available, Phone Available, Sewer Available, Water Available
Sewer: Public Sewer
Waterfront / Water
Water Body Name: None
Water Source: Public
Waterfront Features: None
Directions
Friendly Use GPSListing Provided courtesy of King Star Realty
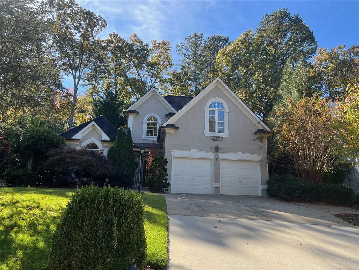
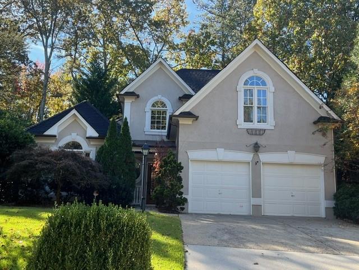
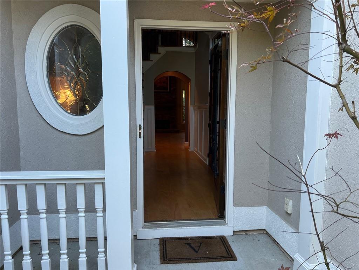
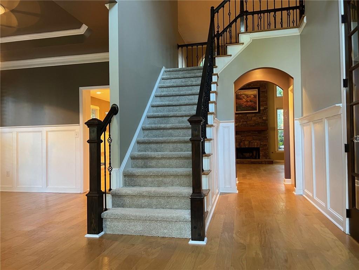
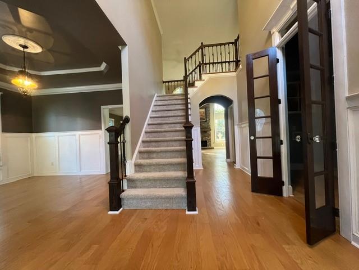
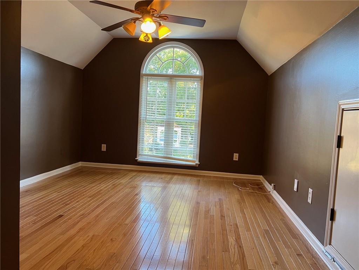
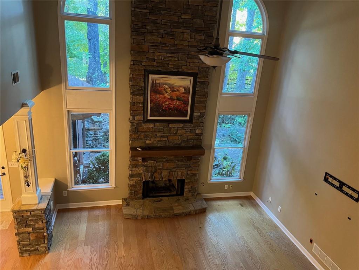
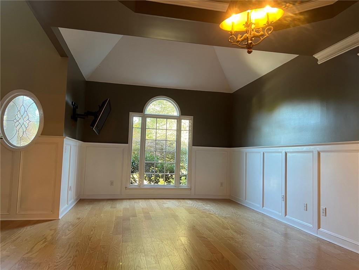
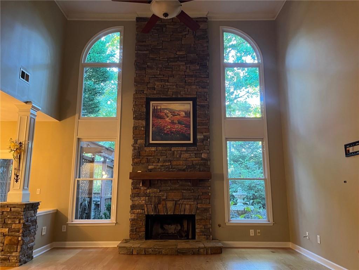
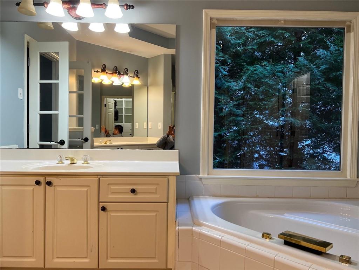
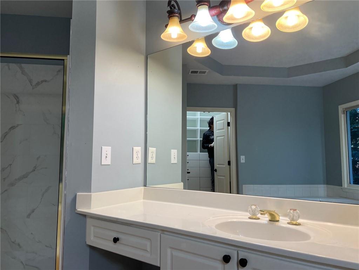
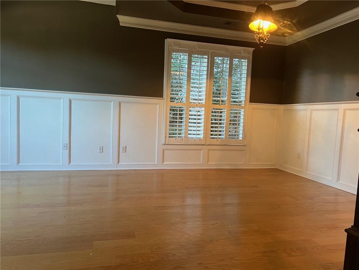
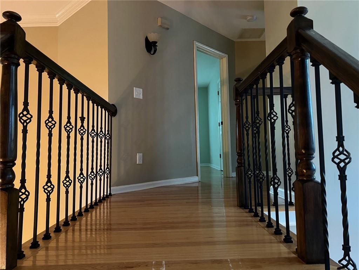
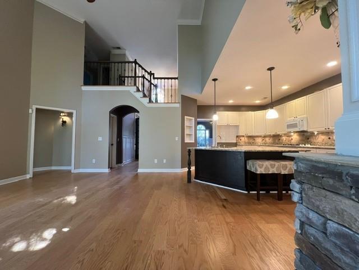
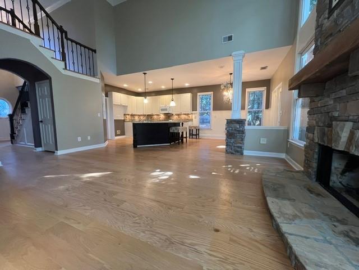
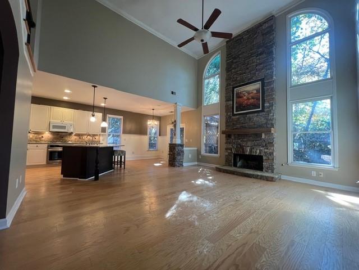
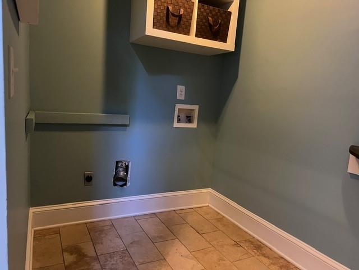
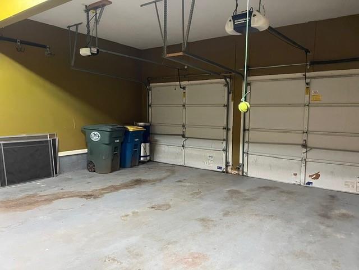
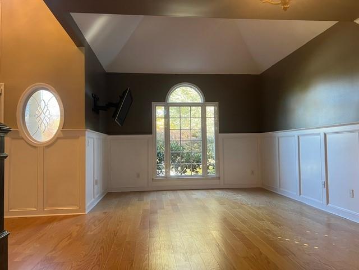
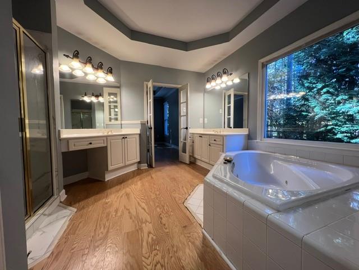
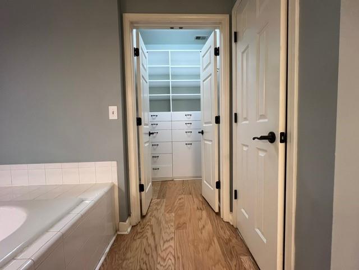
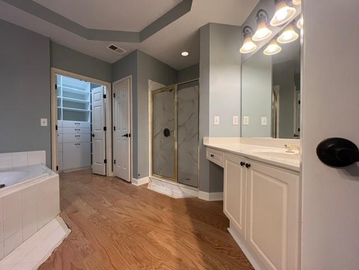
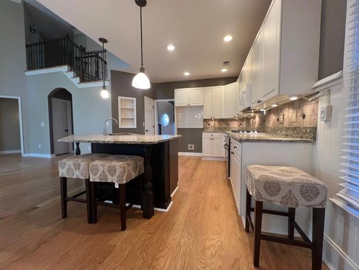
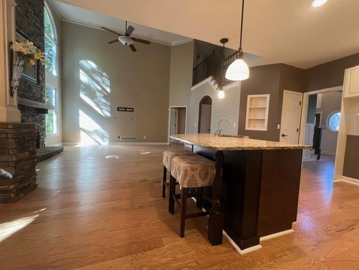
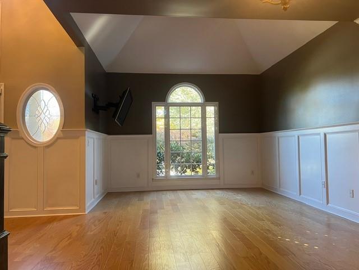
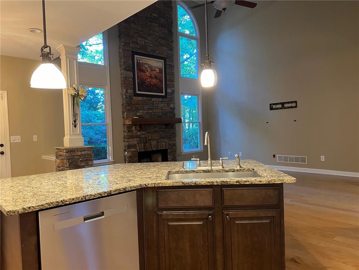
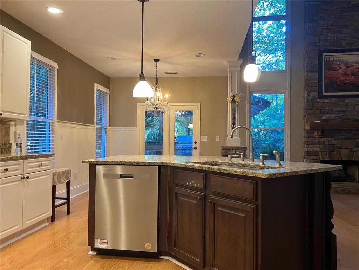
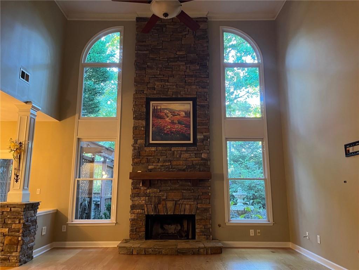
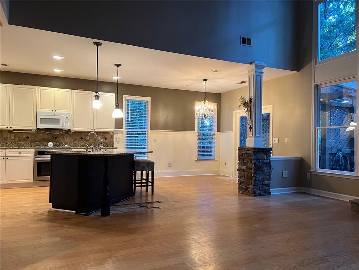
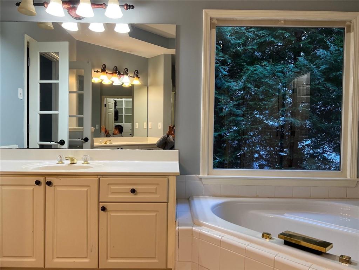
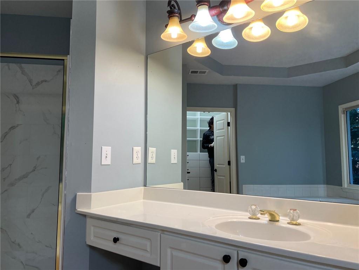
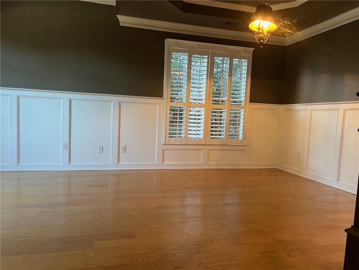
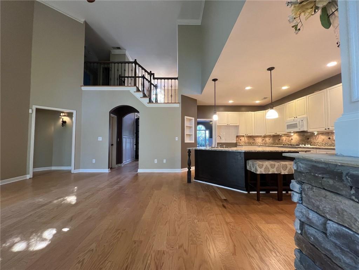
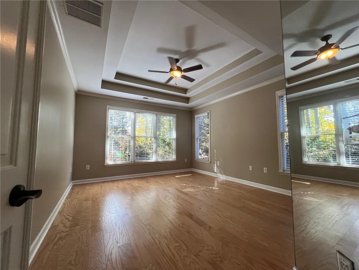
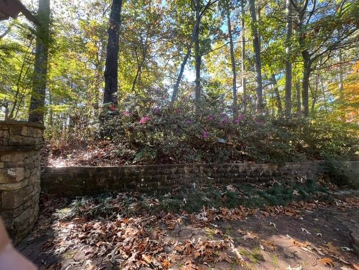
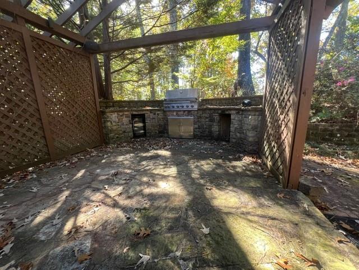
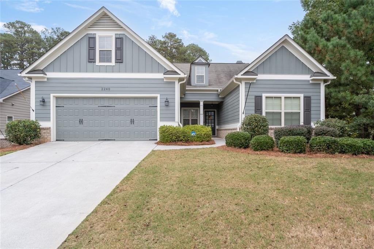
 MLS# 411416336
MLS# 411416336 