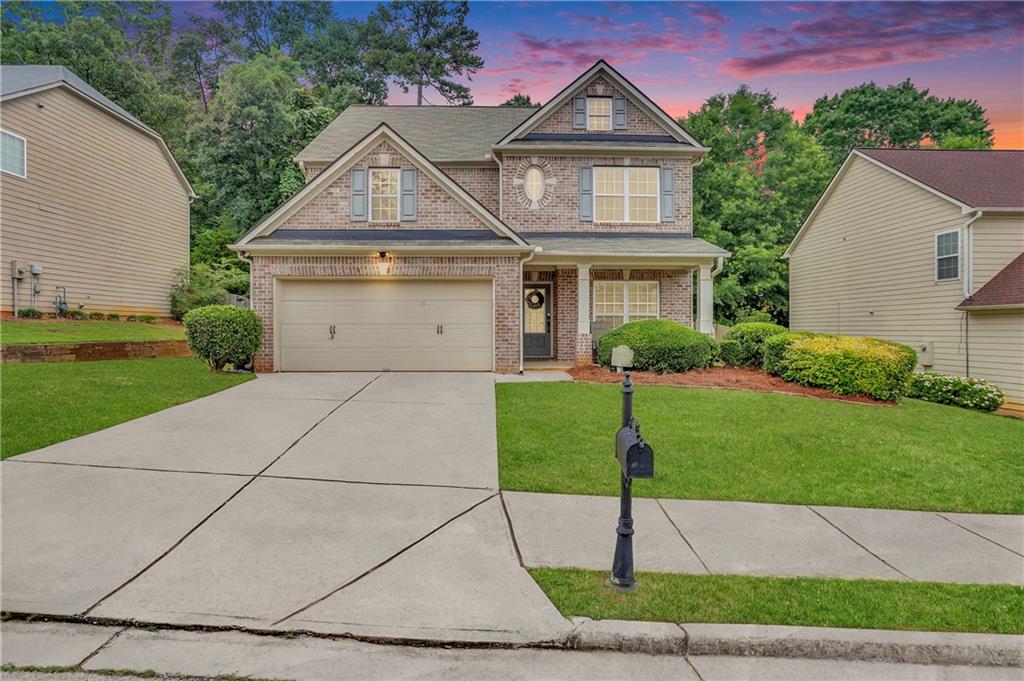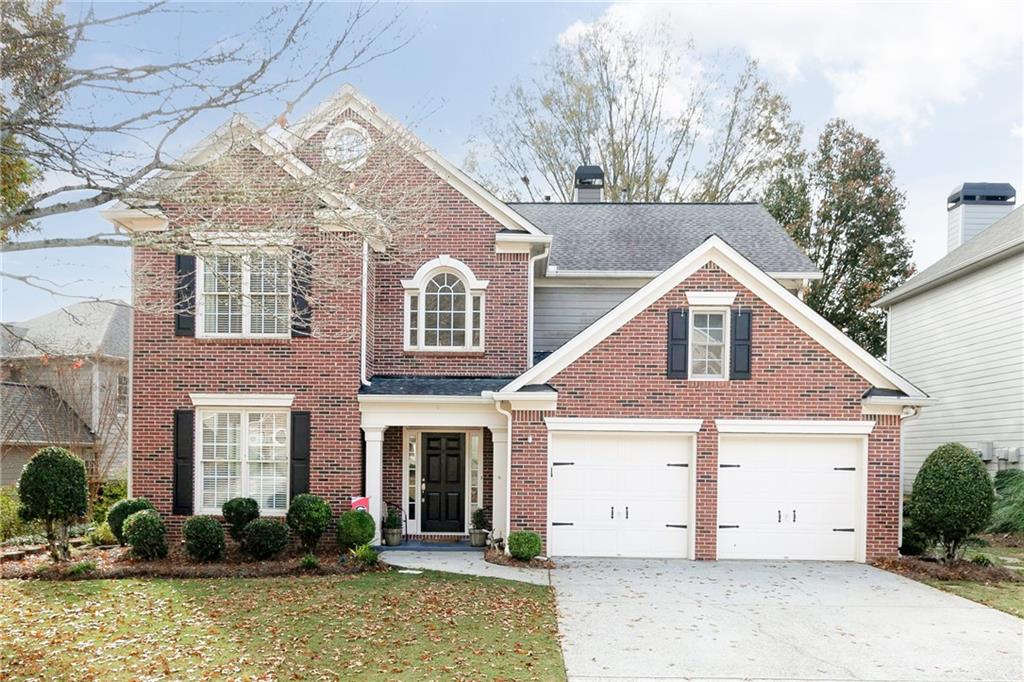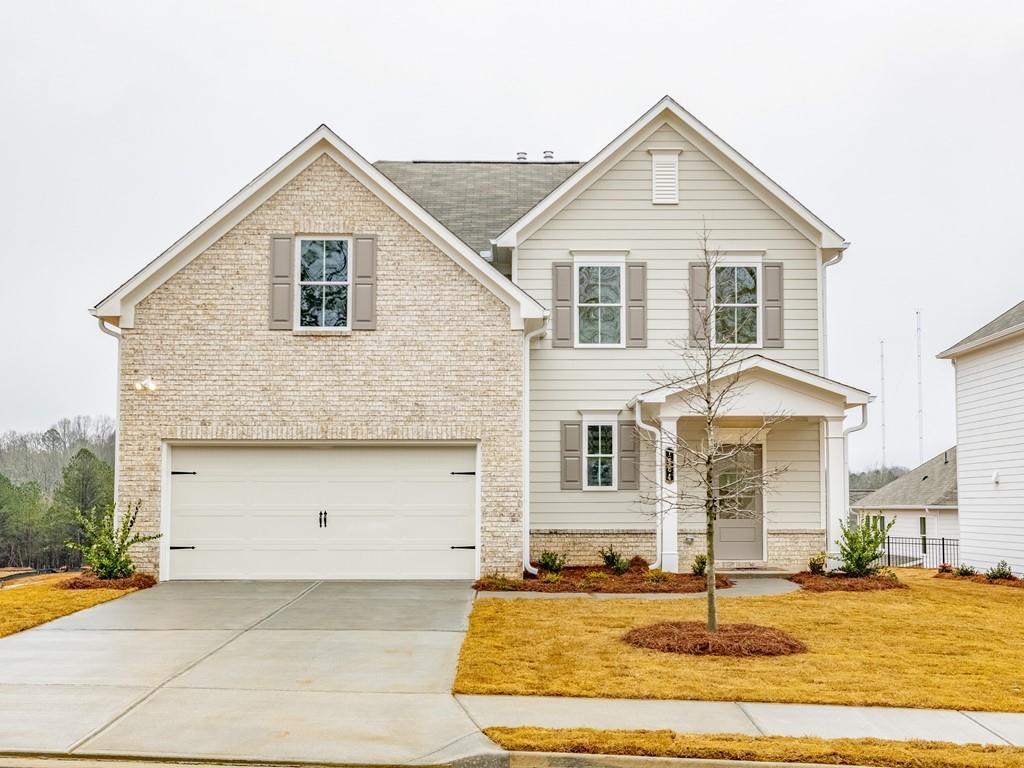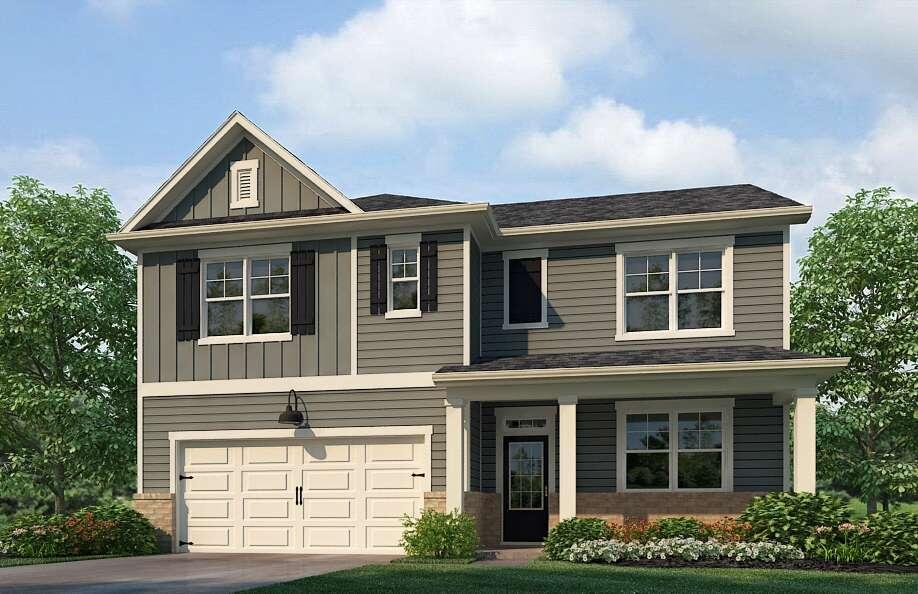4555 Sweetlake Court Mableton GA 30126, MLS# 400056185
Mableton, GA 30126
- 4Beds
- 2Full Baths
- 1Half Baths
- N/A SqFt
- 2024Year Built
- 0.48Acres
- MLS# 400056185
- Residential
- Single Family Residence
- Active
- Approx Time on Market2 months, 30 days
- AreaN/A
- CountyCobb - GA
- Subdivision Sweetlake Grove
Overview
UNDER CONSTRUCTION - LOT 22 - The Maple Floor Plan by Kerley Family Homes. Our New Bungalow Community will have ONLY 24 homesites on approximately 1/2 acre to 3/4 acre lots. Save Your Way with Kerley Family Homes. Get up to $7,500 in Savings that can be applied towards Closing costs, permanent or temporary rate buydowns, and/or Design Options. Our current preferred lenders offer multiple grant programs as well as Down payment Assistance and promotions that can help you skip your 1st 3 mortgage payments. Conditions apply. Reach out to a member of our sales team to learn more A Preferred lender must be used for promotion. Our Maple plan is both Beautiful and Spacious with 2305sqft. The Main Floor Offers Generous Open-Concept Living! The Kitchen has a Nice Size Pantry, a Large Center Island with stainless sink and Slate Stain, Linen Colored Cabinets, Gorgeous Granite Countertops, and Tile Backsplash. Stainless Steel Whirlpool Appliance including, Gas Range, Dishwasher, Microwave and Side-by-Side Refrigerator! Lots of windows in the Family and Dining Areas for those who enjoy Natural Lighting. A lovely Primary Suite, with 2 Walk-In Closets. A Flex room which can be used as a Study/Office/5th Bedroom and Laundry Room finish out the Main Floor! Upstairs, 3 Additional Bedrooms, Full Bath with Double Bowl Sink, Great Loft Space Plus a storage closet! Whole House Blinds INCLUDED to make this home Move-In Ready from Day 1! Move into this home as early as November 2024! Easy Access to I-20, I-285 and East-West Connector provides easy access to Kennesaw, Smyrna, Downtown Atlanta, and the Airport. Located near all the excitement of Historic Downtown Marietta, Truist Park/The Battery, Mable House Amphitheatre and Cumberland Mall. Plenty of Options for Shopping and Great Dining! We include with each home a builder's warranty and the installation of the in-wall Pestban system. Some photos may not be of the actual home but the same plan, previously built.
Association Fees / Info
Hoa: Yes
Hoa Fees Frequency: Annually
Hoa Fees: 300
Community Features: Homeowners Assoc, Near Public Transport, Near Schools, Near Shopping, Near Trails/Greenway
Bathroom Info
Halfbaths: 1
Total Baths: 3.00
Fullbaths: 2
Room Bedroom Features: Oversized Master, Sitting Room, Other
Bedroom Info
Beds: 4
Building Info
Habitable Residence: No
Business Info
Equipment: None
Exterior Features
Fence: None
Patio and Porch: Covered, Deck, Front Porch
Exterior Features: None
Road Surface Type: Asphalt
Pool Private: No
County: Cobb - GA
Acres: 0.48
Pool Desc: None
Fees / Restrictions
Financial
Original Price: $475,542
Owner Financing: No
Garage / Parking
Parking Features: Driveway, Garage, Garage Faces Front, Kitchen Level, Level Driveway
Green / Env Info
Green Energy Generation: None
Handicap
Accessibility Features: None
Interior Features
Security Ftr: Carbon Monoxide Detector(s), Smoke Detector(s)
Fireplace Features: Decorative, Electric, Factory Built, Family Room, Insert
Levels: Two
Appliances: Dishwasher, Disposal, Dryer, ENERGY STAR Qualified Appliances, Gas Range, Gas Water Heater, Microwave, Refrigerator, Washer
Laundry Features: Electric Dryer Hookup, Laundry Room, Lower Level
Interior Features: High Ceilings 9 ft Lower, Low Flow Plumbing Fixtures, Recessed Lighting, Walk-In Closet(s)
Flooring: Carpet, Laminate, Vinyl
Spa Features: None
Lot Info
Lot Size Source: Plans
Lot Features: Back Yard, Landscaped, Wooded
Misc
Property Attached: No
Home Warranty: Yes
Open House
Other
Other Structures: None
Property Info
Construction Materials: Blown-In Insulation, Brick, Fiber Cement
Year Built: 2,024
Property Condition: New Construction
Roof: Composition, Shingle
Property Type: Residential Detached
Style: Bungalow, Craftsman
Rental Info
Land Lease: No
Room Info
Kitchen Features: Cabinets Other, Kitchen Island, Pantry, Pantry Walk-In, Stone Counters, View to Family Room
Room Master Bathroom Features: Double Vanity,Shower Only
Room Dining Room Features: Open Concept,Other
Special Features
Green Features: None
Special Listing Conditions: None
Special Circumstances: None
Sqft Info
Building Area Total: 2305
Building Area Source: Builder
Tax Info
Tax Year: 2,024
Tax Parcel Letter: 19-1075-0-004-0
Unit Info
Utilities / Hvac
Cool System: Central Air, Zoned
Electric: 110 Volts
Heating: Central, ENERGY STAR Qualified Equipment, Forced Air
Utilities: Cable Available, Electricity Available, Natural Gas Available, Phone Available, Sewer Available, Underground Utilities, Water Available
Sewer: Public Sewer
Waterfront / Water
Water Body Name: None
Water Source: Public
Waterfront Features: None
Directions
GPS- 4678 Glore Rd Mableton, GA 30126Listing Provided courtesy of Kfh Realty, Llc.
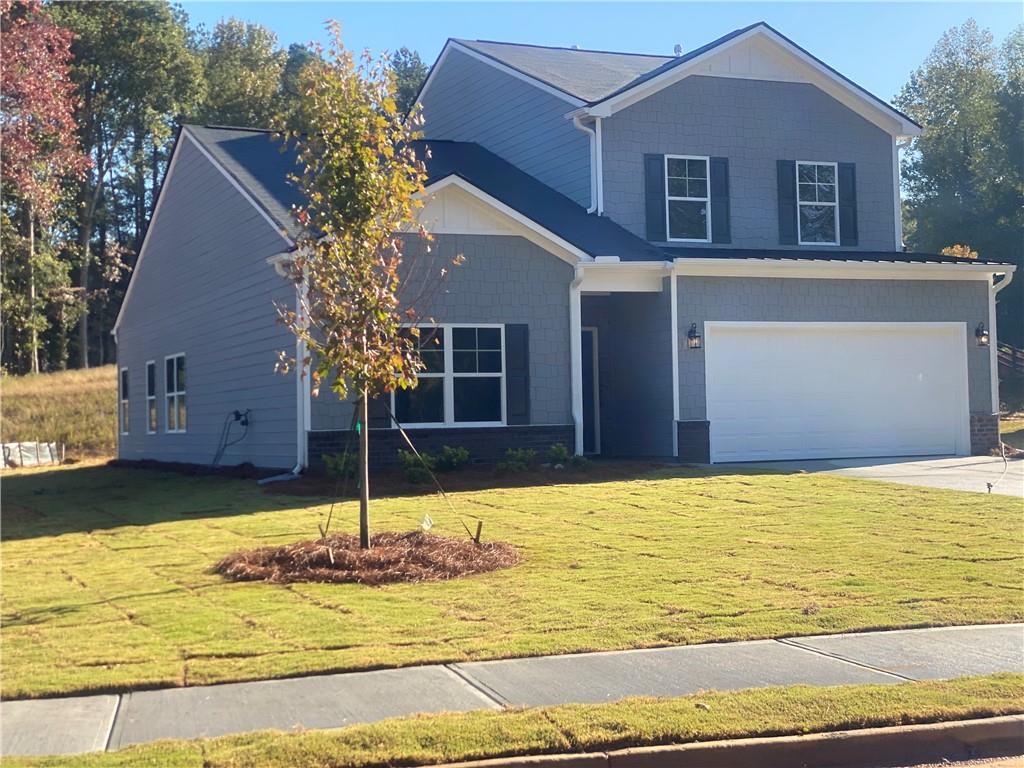
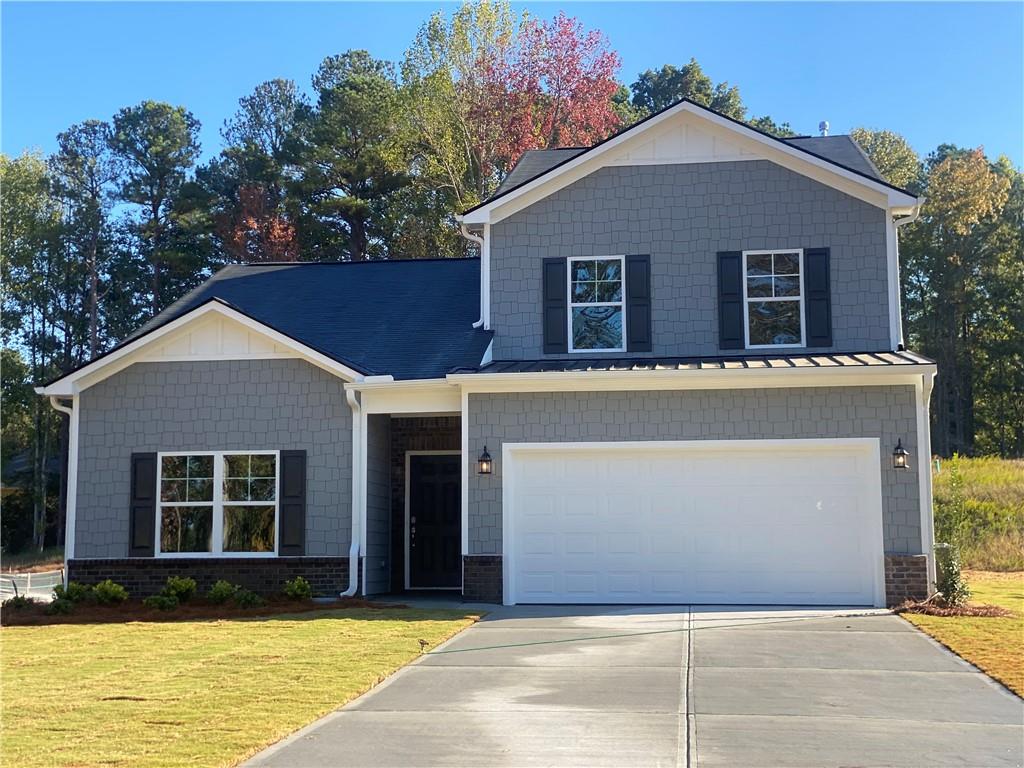
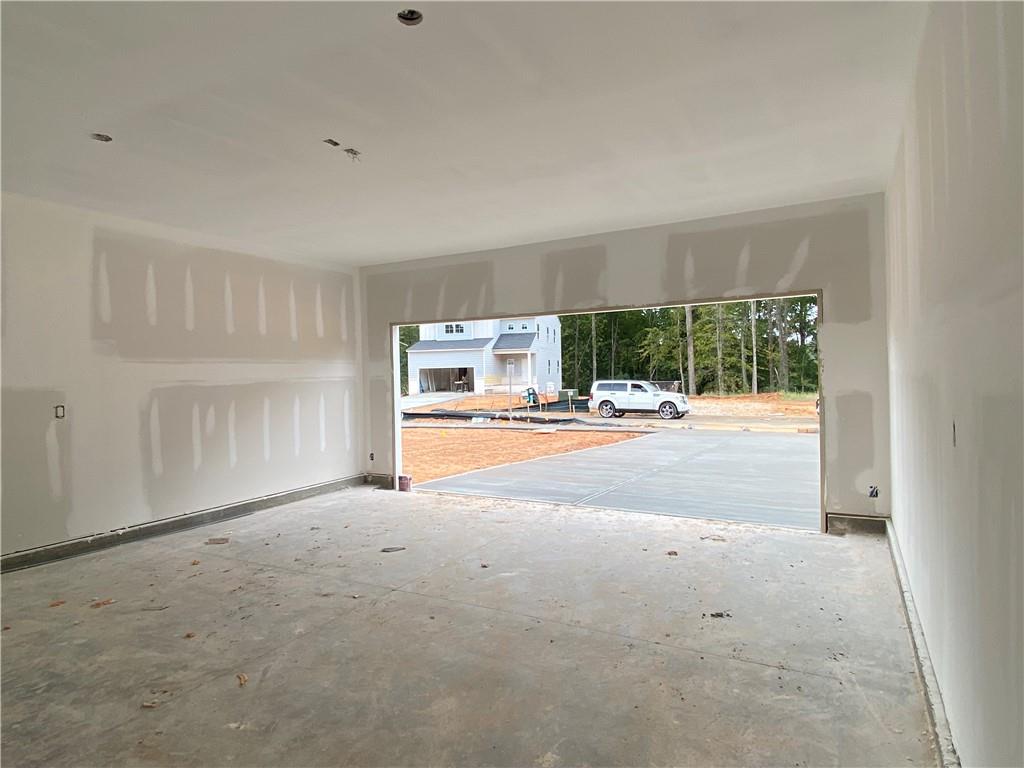
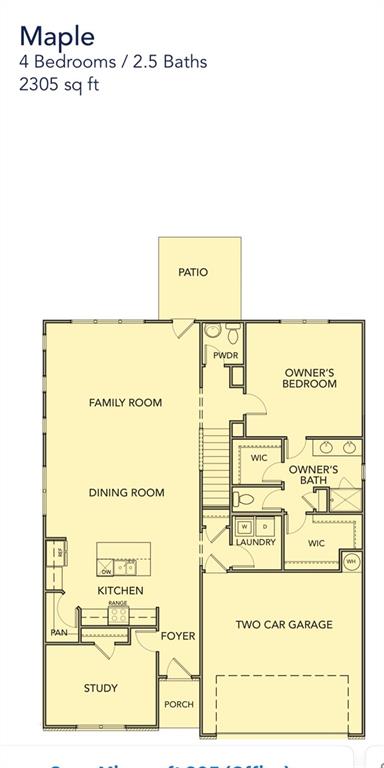
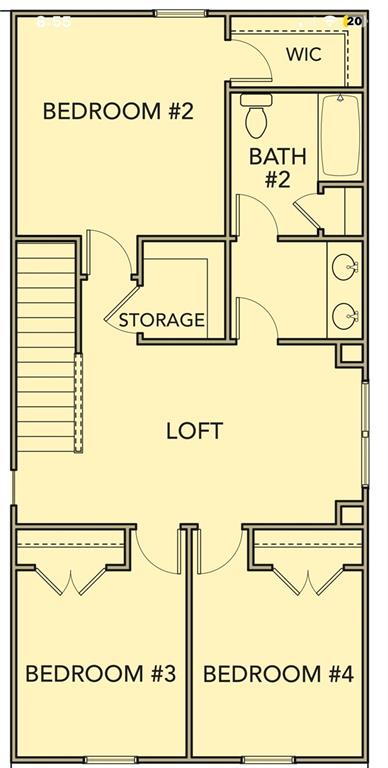
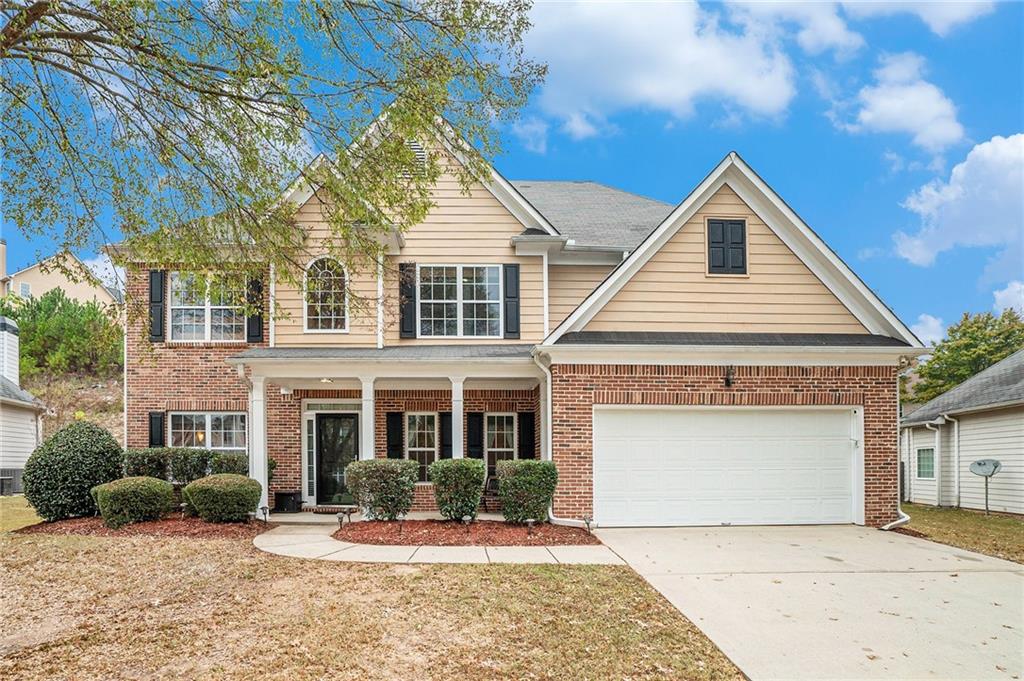
 MLS# 411369837
MLS# 411369837 