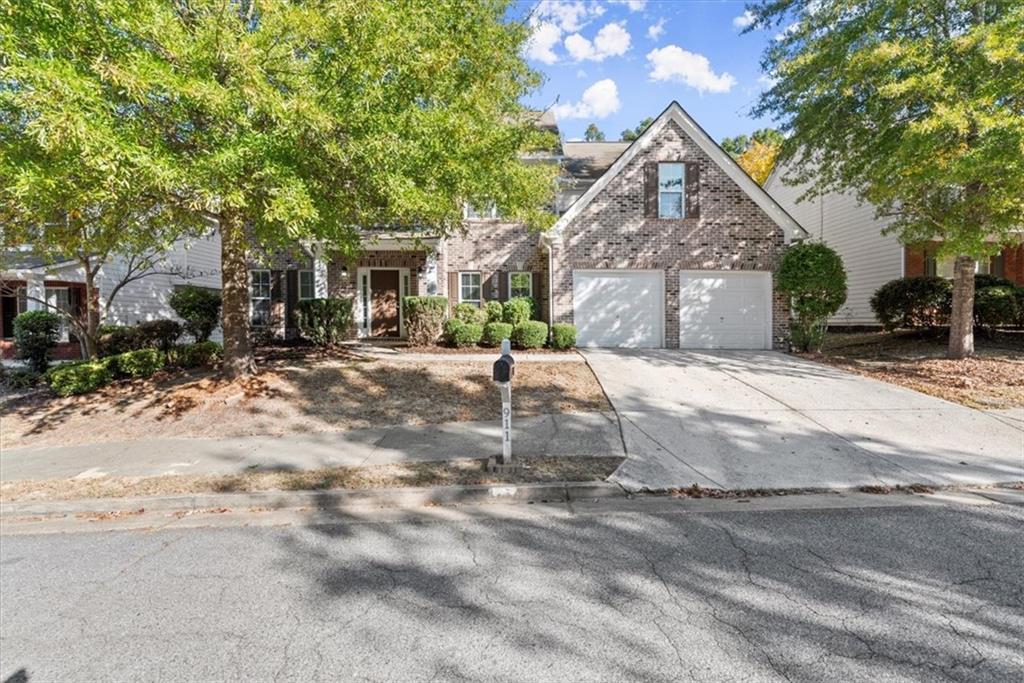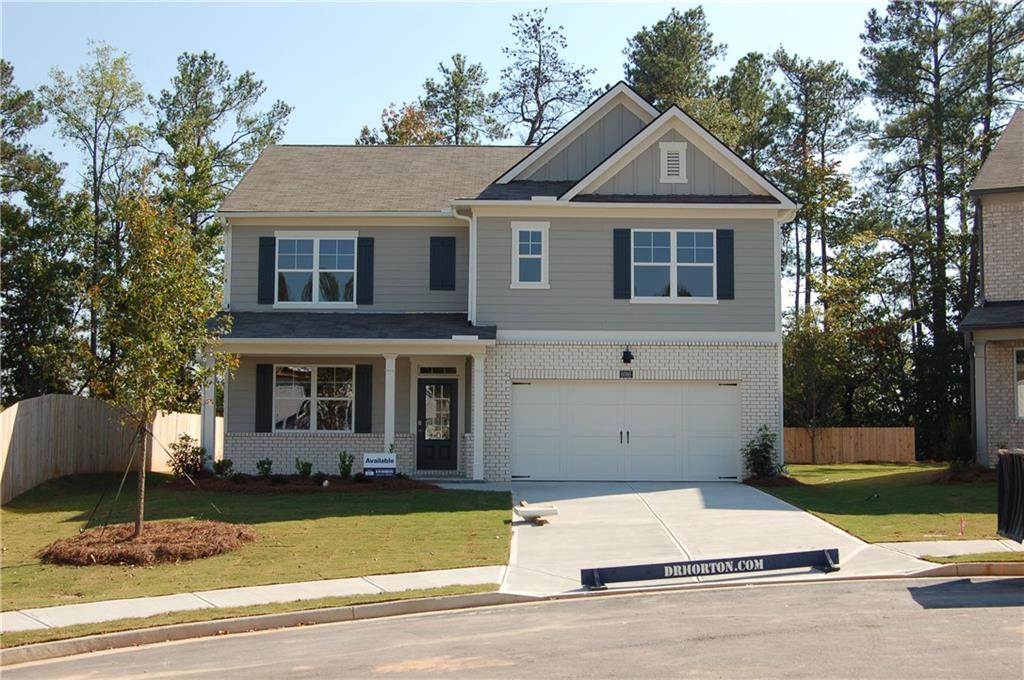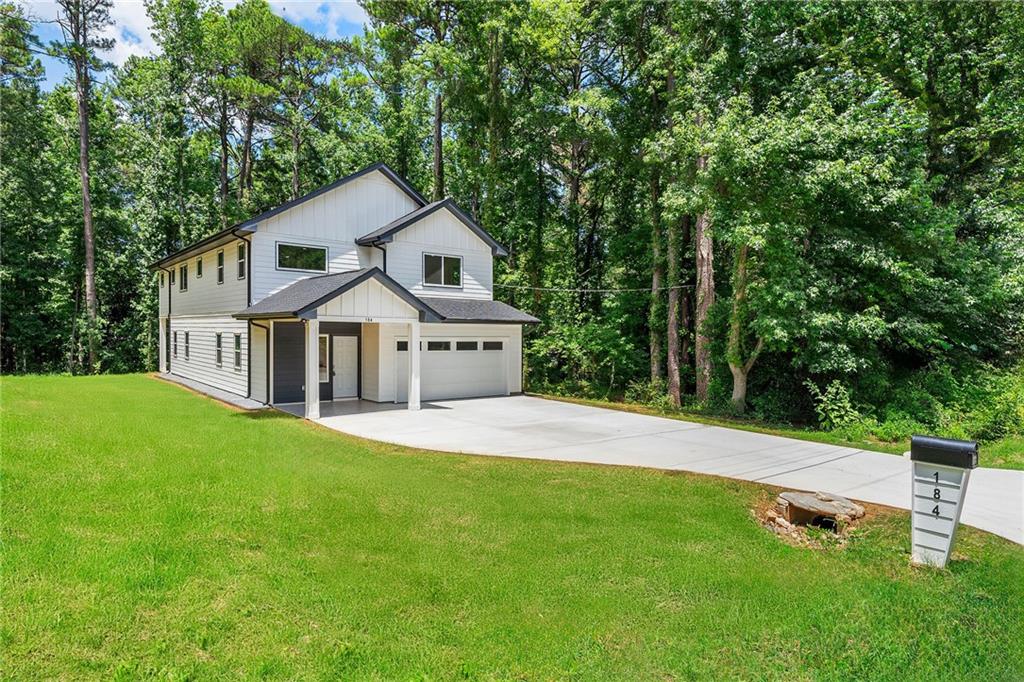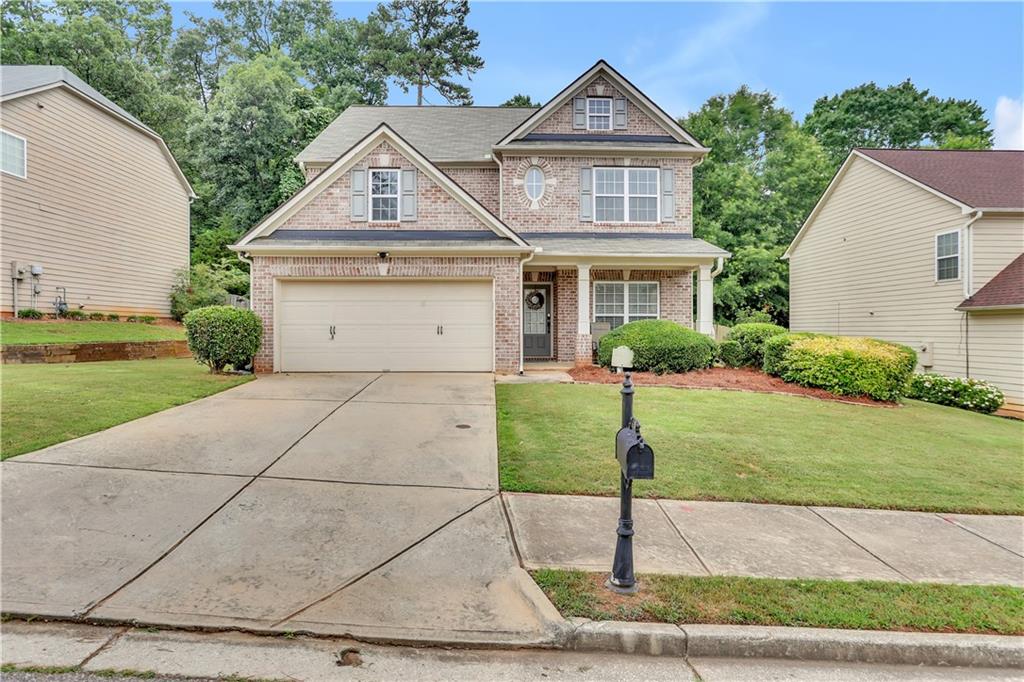5307 Vinings Lake View Mableton GA 30126, MLS# 410611148
Mableton, GA 30126
- 5Beds
- 3Full Baths
- N/AHalf Baths
- N/A SqFt
- 2001Year Built
- 0.19Acres
- MLS# 410611148
- Residential
- Single Family Residence
- Active
- Approx Time on Market10 days
- AreaN/A
- CountyCobb - GA
- Subdivision The Retreat at Old Vinings Lake
Overview
Appointment Only - Welcome to this amazing home on a level lot with a beautiful, fenced backyard. The home is two stories with a large bonus room upstairs that serves as a playroom/bedroom or an extra living space. As you enter the spacious hallway the sitting room and dining room are to your left with blinds and carpet. Your kitchen is in view to the spacious great room complete with a fireplace, built in cabinets and overlooks the back patio and fenced yard. Kitchen features include all of your needed appliances, bar counter and separate eating area. Screened/window porch was added with door to patio across back of home. Bedrooms include one on the main floor with a separate full bath, large primary is upstairs with double vanity, separate tub/shower. Two other bedrooms share a bath that connects to each room. The home has only one owner and is in immaculate condition. They added the bonus room upstairs along with the outdoor porch. Amenities in the neighborhood are tennis, pool, and clubhouse.
Association Fees / Info
Hoa: Yes
Hoa Fees Frequency: Annually
Hoa Fees: 687
Community Features: Clubhouse, Homeowners Assoc, Near Trails/Greenway, Pickleball, Playground, Pool, Sidewalks, Street Lights, Tennis Court(s)
Association Fee Includes: Swim, Tennis
Bathroom Info
Main Bathroom Level: 1
Total Baths: 3.00
Fullbaths: 3
Room Bedroom Features: Other
Bedroom Info
Beds: 5
Building Info
Habitable Residence: No
Business Info
Equipment: Irrigation Equipment
Exterior Features
Fence: Back Yard, Fenced, Wood
Patio and Porch: Front Porch, Patio, Rear Porch
Exterior Features: Garden, Private Yard
Road Surface Type: Asphalt
Pool Private: No
County: Cobb - GA
Acres: 0.19
Pool Desc: None
Fees / Restrictions
Financial
Original Price: $495,000
Owner Financing: No
Garage / Parking
Parking Features: Attached, Garage, Garage Door Opener, Garage Faces Front, Kitchen Level
Green / Env Info
Green Energy Generation: None
Handicap
Accessibility Features: Accessible Entrance
Interior Features
Security Ftr: Open Access, Smoke Detector(s)
Fireplace Features: Brick, Factory Built, Gas Log, Gas Starter, Great Room, Living Room
Levels: Two
Appliances: Dishwasher, Disposal, Dryer, Gas Cooktop, Gas Oven, Gas Water Heater, Microwave, Refrigerator, Washer
Laundry Features: Laundry Room, Main Level
Interior Features: Bookcases, Coffered Ceiling(s), Disappearing Attic Stairs, Double Vanity, Entrance Foyer, Entrance Foyer 2 Story, High Ceilings 9 ft Main, High Speed Internet, Low Flow Plumbing Fixtures, Walk-In Closet(s)
Flooring: Carpet, Ceramic Tile, Laminate
Spa Features: None
Lot Info
Lot Size Source: Other
Lot Features: Back Yard, Front Yard, Landscaped, Level, Sprinklers In Front
Misc
Property Attached: No
Home Warranty: No
Open House
Other
Other Structures: None
Property Info
Construction Materials: Brick Front, HardiPlank Type
Year Built: 2,001
Property Condition: Resale
Roof: Composition, Shingle
Property Type: Residential Detached
Style: Traditional
Rental Info
Land Lease: No
Room Info
Kitchen Features: Breakfast Bar, Breakfast Room, Cabinets Stain, Eat-in Kitchen, Other Surface Counters, Pantry, View to Family Room
Room Master Bathroom Features: Double Vanity,Separate Tub/Shower
Room Dining Room Features: Open Concept,Separate Dining Room
Special Features
Green Features: HVAC, Windows
Special Listing Conditions: None
Special Circumstances: None
Sqft Info
Building Area Total: 2935
Building Area Source: Owner
Tax Info
Tax Amount Annual: 1172
Tax Year: 2,022
Tax Parcel Letter: 17-0251-0-076-0
Unit Info
Utilities / Hvac
Cool System: Ceiling Fan(s), Central Air, Electric, Zoned
Electric: 220 Volts
Heating: Central, Forced Air, Natural Gas, Zoned
Utilities: Cable Available, Electricity Available, Phone Available, Sewer Available, Underground Utilities
Sewer: Public Sewer
Waterfront / Water
Water Body Name: None
Water Source: Private, Public
Waterfront Features: None
Directions
I-285 West, Follow signs for I75 Birmingham/Montgomery, keep left to stay on I-285 West. Use the right lane to take exit 16 toward Smyrna. Keep right at fork, follow signs for Smyrna/Ga Army National Guard. Merge onto Atlanta Road. Use the left 3 lanes and turn left onto Cumberland Parkway. Turn left on Cooper Lake Road, Turn left onto Vinings Lake Drive, then right on Vinings Lake View and home is on the right. NO SIGN IN YARD.Listing Provided courtesy of Ansley Real Estate| Christie's International Real Estate
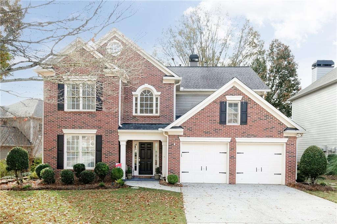
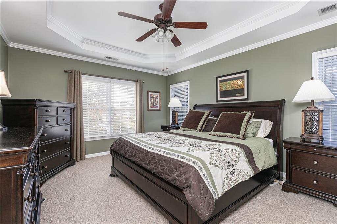
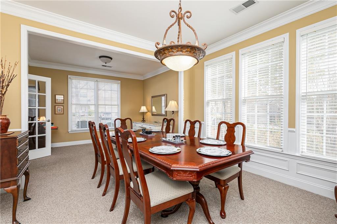
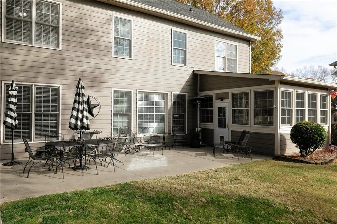
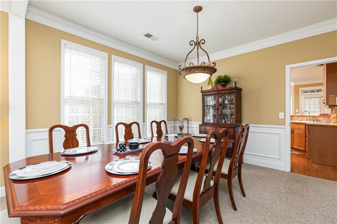
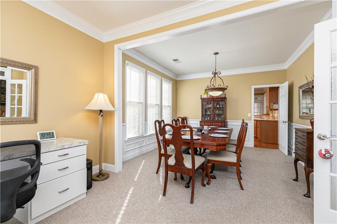
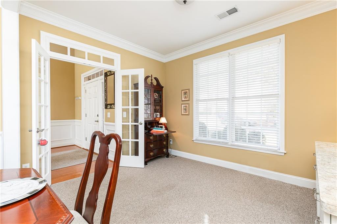
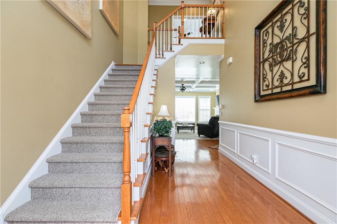
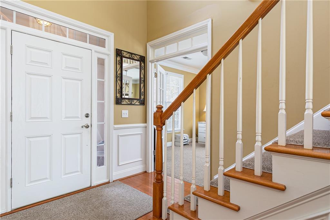
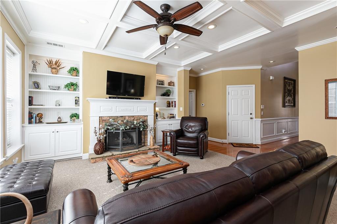
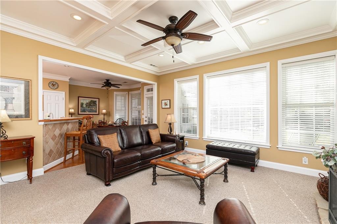
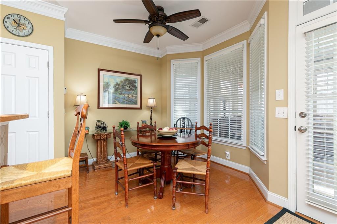
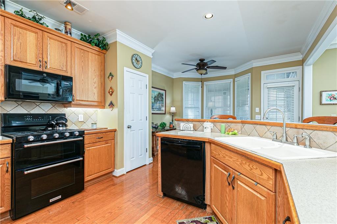
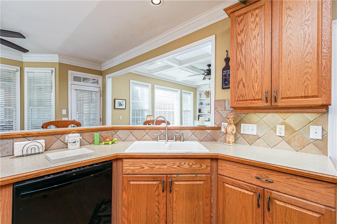
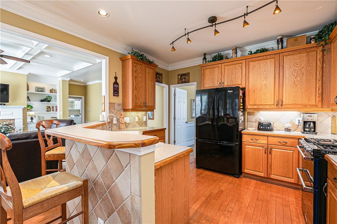
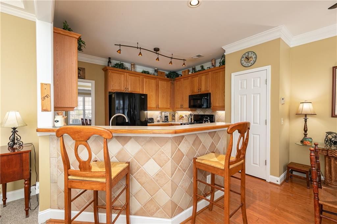
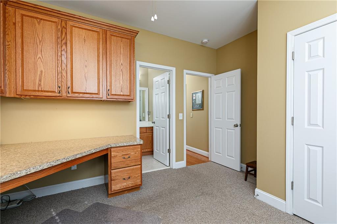
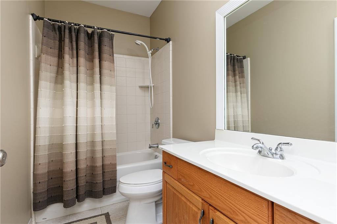
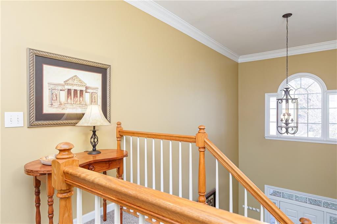
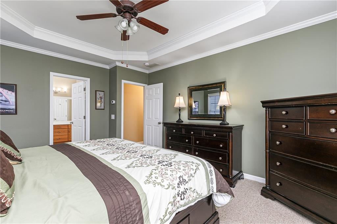
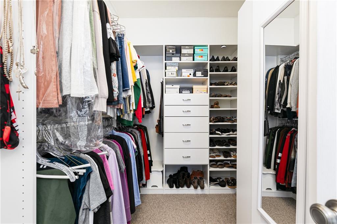
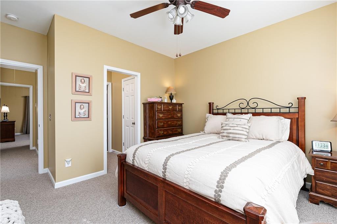
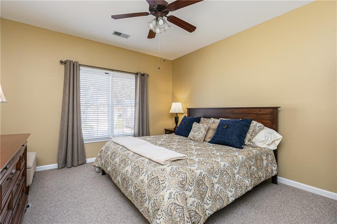
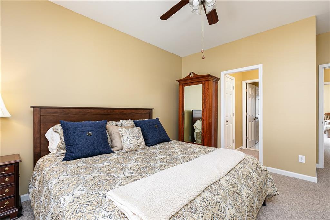
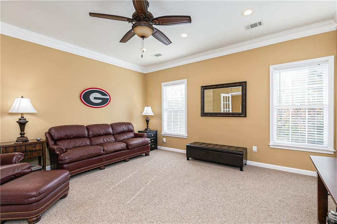
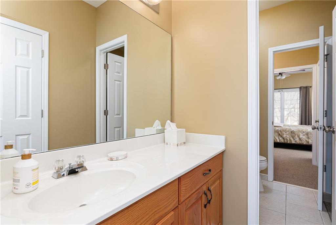
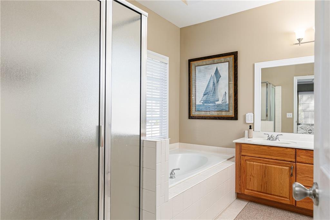
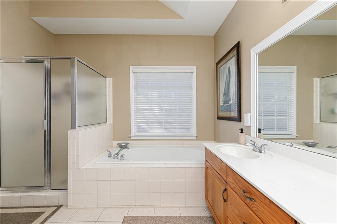
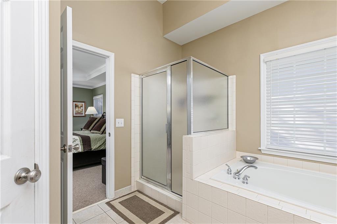
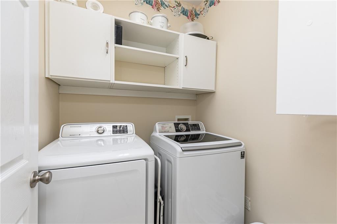
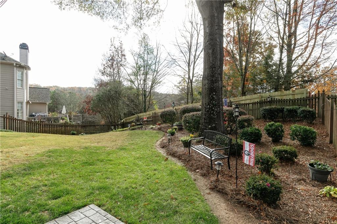
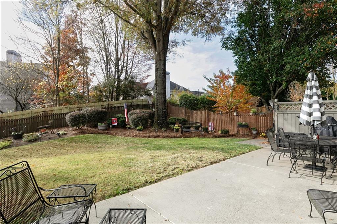
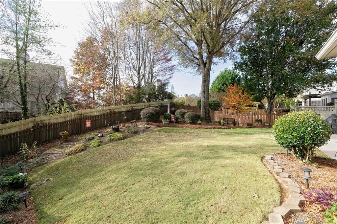
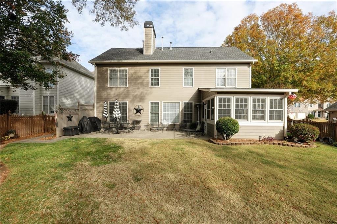
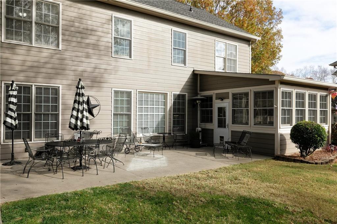
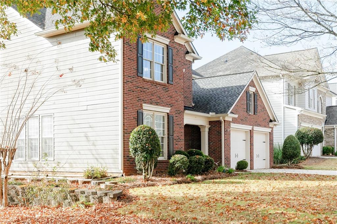
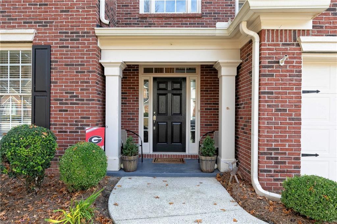
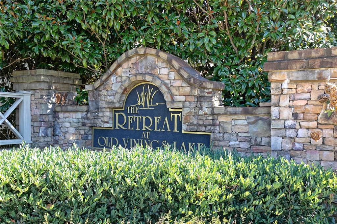
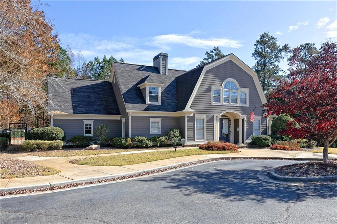
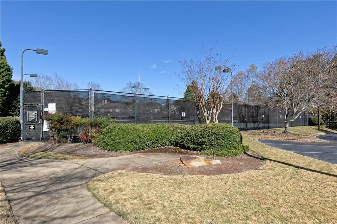
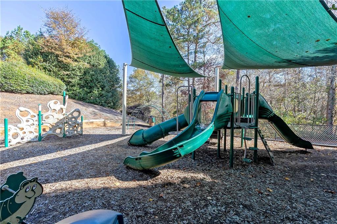
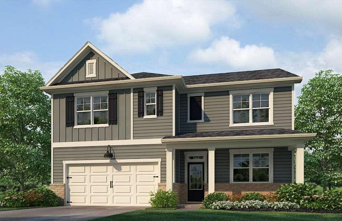
 MLS# 409874018
MLS# 409874018 