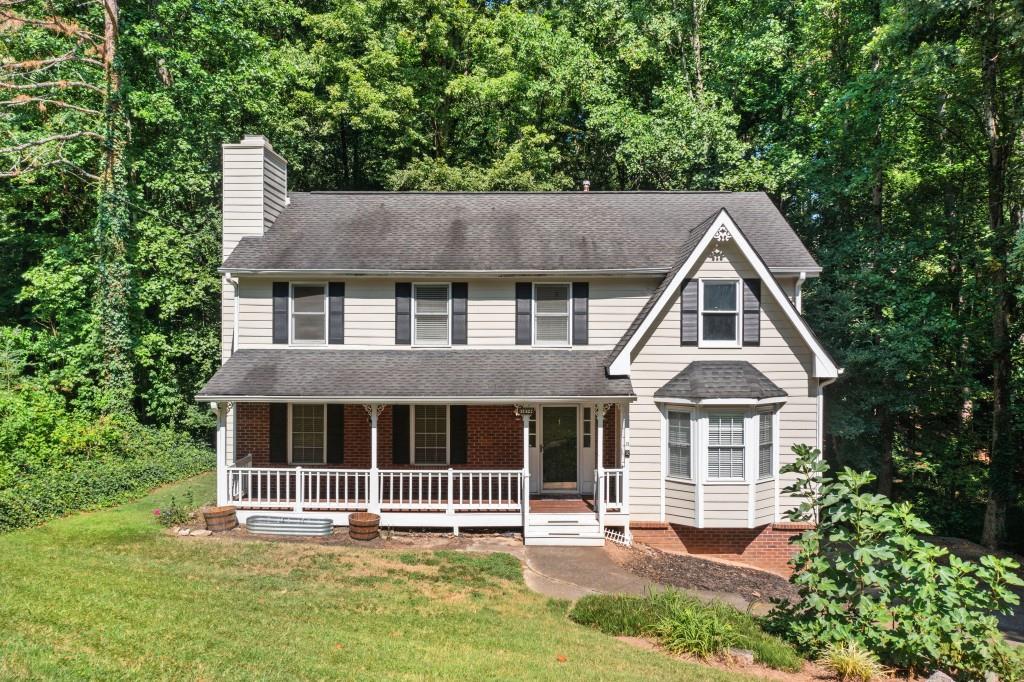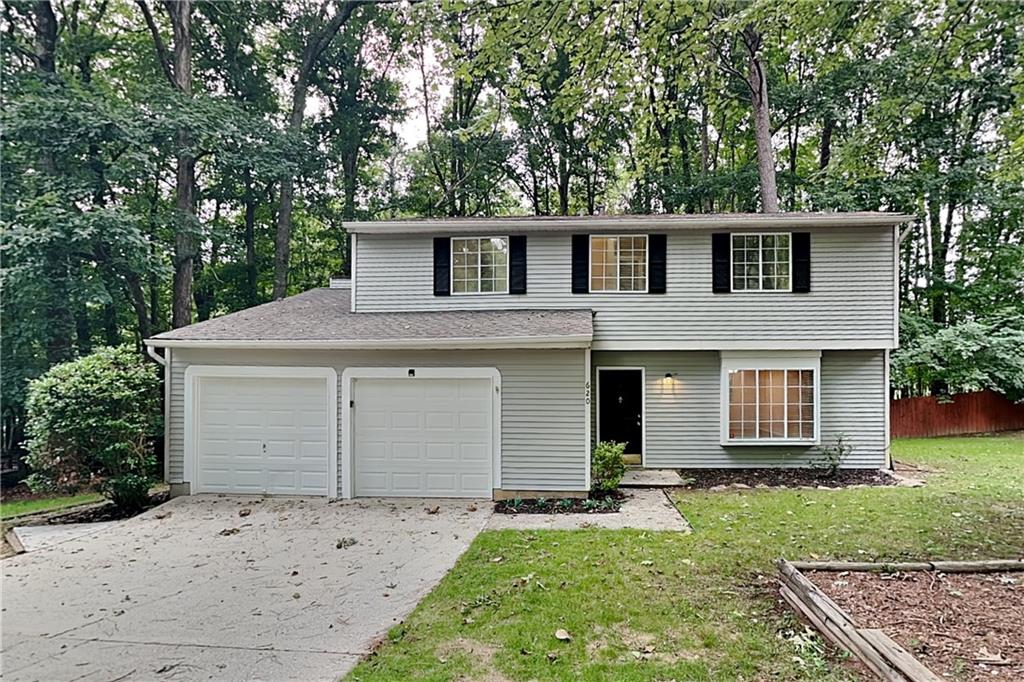4572 Shallowford Road Roswell GA 30075, MLS# 384168873
Roswell, GA 30075
- 4Beds
- 2Full Baths
- N/AHalf Baths
- N/A SqFt
- 1972Year Built
- 0.23Acres
- MLS# 384168873
- Residential
- Single Family Residence
- Active
- Approx Time on Market6 months, 13 days
- AreaN/A
- CountyCobb - GA
- Subdivision Mountain Creek
Overview
Experience refined living at its finest in this beautifully renovated split-level home, perfectly situated in the prestigious Pope High School district. With 4 bedrooms and 3 baths, this home offers unmatched luxury in one of Roswell's most coveted neighborhoods without an HOA.Upon entering, you'll see the beautiful open floor plan with its updated interior, fresh paint, new flooring, and contemporary light fixtures throughout. The Kitchen features stainless steel appliances, pristine white cabinets with new hardware, quartz countertops, a stylish tile backsplash, a convenient breakfast bar, and a breakfast storage unit. All appliances, including a new refrigerator, microwave, washer, and dryer, are included with the home.The Sunken Great Room has plenty of natural light gleaming from the skylights. A Wall of Windows Highlights the Serene completed fenced-in backyard which is great for relaxation or entertaining and the two deck platforms are perfect for outdoor leisure.
Association Fees / Info
Hoa: No
Community Features: None
Bathroom Info
Total Baths: 2.00
Fullbaths: 2
Room Bedroom Features: Split Bedroom Plan, Other
Bedroom Info
Beds: 4
Building Info
Habitable Residence: No
Business Info
Equipment: None
Exterior Features
Fence: Back Yard
Patio and Porch: Deck
Exterior Features: Garden
Road Surface Type: Other
Pool Private: No
County: Cobb - GA
Acres: 0.23
Pool Desc: None
Fees / Restrictions
Financial
Original Price: $550,000
Owner Financing: No
Garage / Parking
Parking Features: Attached, Garage, Garage Faces Front
Green / Env Info
Green Energy Generation: None
Handicap
Accessibility Features: None
Interior Features
Security Ftr: Carbon Monoxide Detector(s)
Fireplace Features: Family Room
Levels: Three Or More
Appliances: Dishwasher, Disposal, Dryer, Electric Cooktop, Microwave, Refrigerator
Laundry Features: Other
Interior Features: High Ceilings 9 ft Lower, High Ceilings 9 ft Main, High Ceilings 9 ft Upper
Flooring: Ceramic Tile, Hardwood
Spa Features: None
Lot Info
Lot Size Source: Public Records
Lot Features: Level
Lot Size: 100 x 100
Misc
Property Attached: No
Home Warranty: No
Open House
Other
Other Structures: None
Property Info
Construction Materials: Other
Year Built: 1,972
Property Condition: Resale
Roof: Composition
Property Type: Residential Detached
Style: Contemporary, Modern
Rental Info
Land Lease: No
Room Info
Kitchen Features: Breakfast Bar, Cabinets White, Kitchen Island, Solid Surface Counters, View to Family Room
Room Master Bathroom Features: Double Vanity
Room Dining Room Features: Seats 12+,Separate Dining Room
Special Features
Green Features: None
Special Listing Conditions: None
Special Circumstances: None
Sqft Info
Building Area Total: 1970
Building Area Source: Public Records
Tax Info
Tax Amount Annual: 4170
Tax Year: 2,023
Tax Parcel Letter: 01-0027-0-011-0
Unit Info
Utilities / Hvac
Cool System: Central Air, Zoned
Electric: 110 Volts
Heating: Central, Electric, Forced Air
Utilities: Cable Available, Electricity Available, Sewer Available
Sewer: Public Sewer
Waterfront / Water
Water Body Name: None
Water Source: Public
Waterfront Features: None
Directions
Address is GPS friendly.Listing Provided courtesy of Keller Williams Realty Atlanta Partners
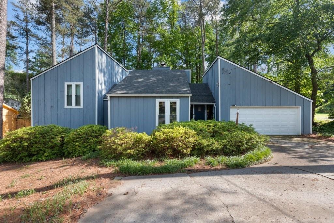
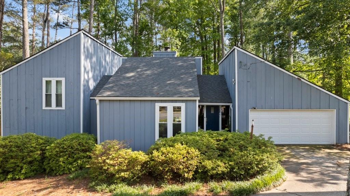
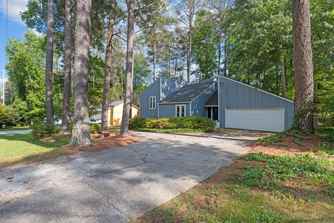
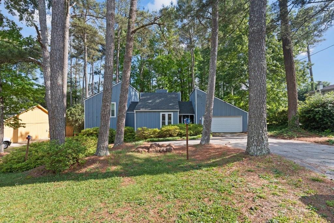
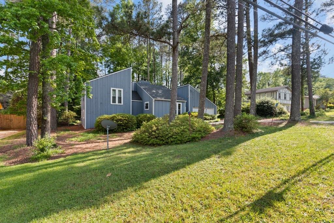
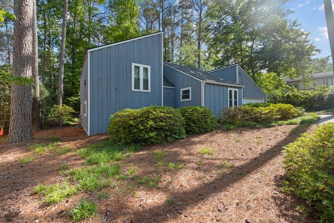
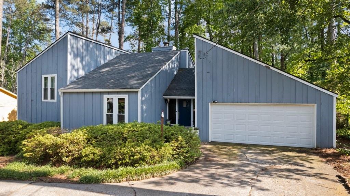
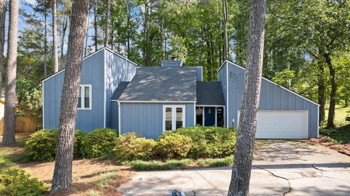
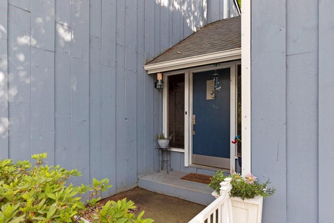
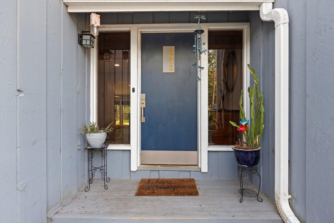
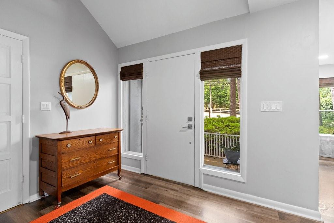
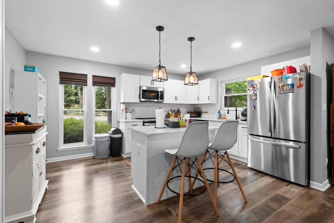
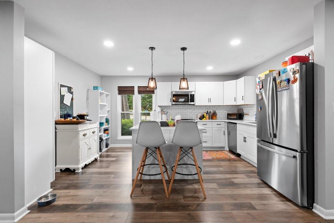
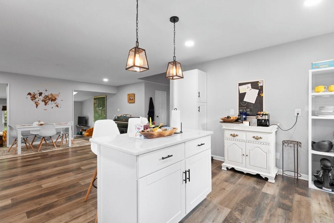
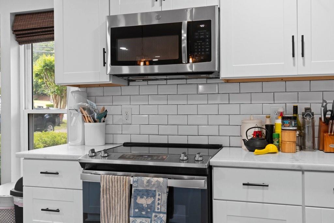
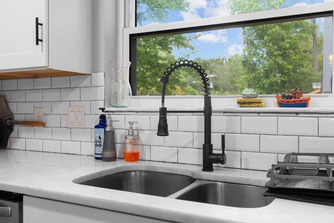
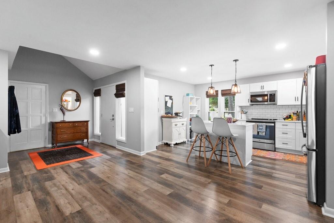
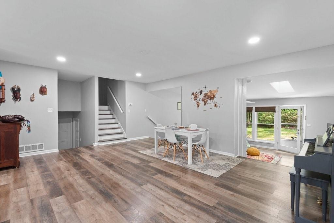
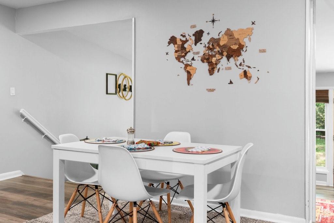
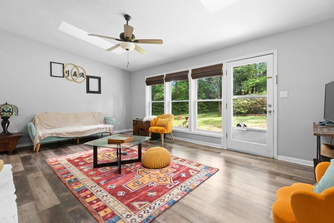
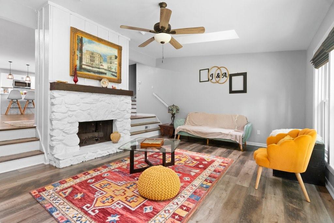
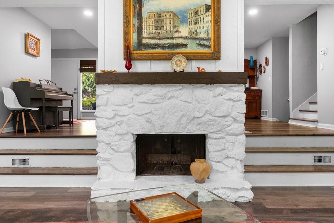
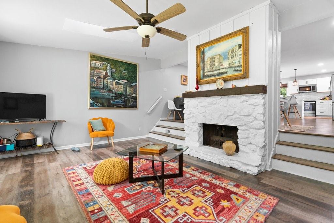
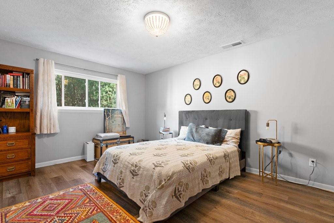
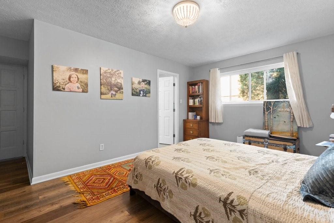
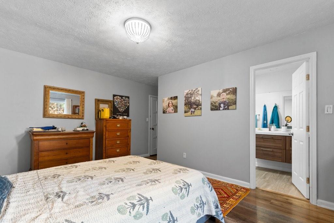
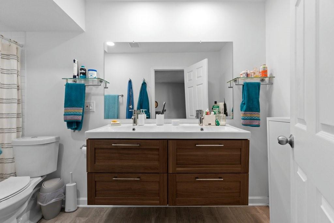
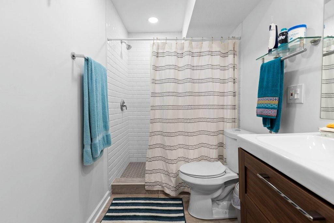
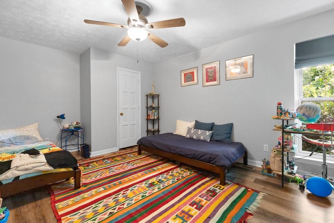
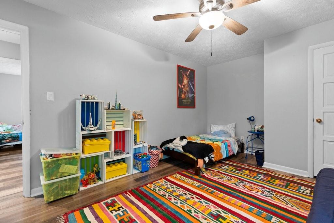
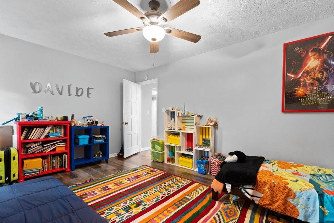
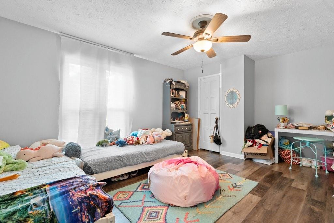
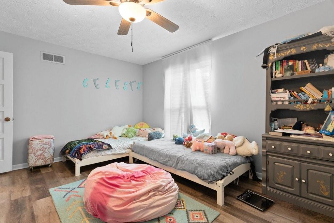
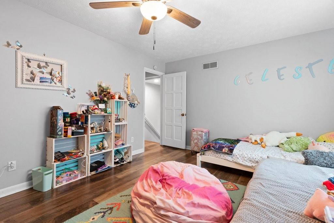
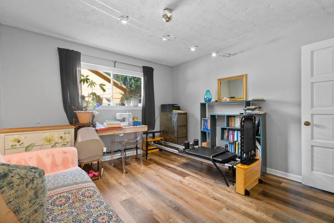
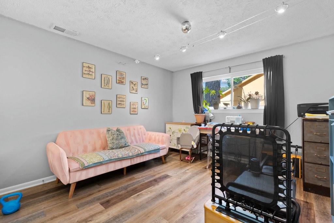
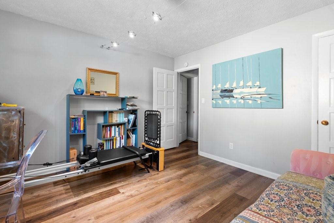
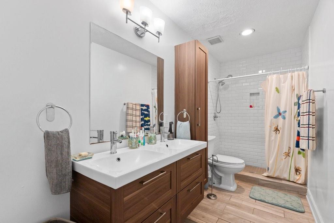
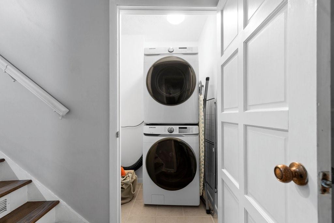
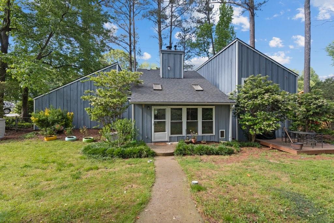
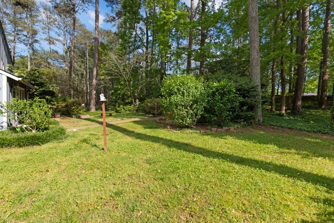
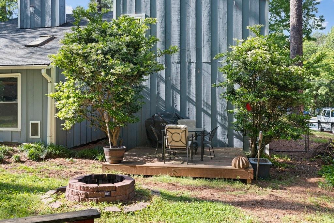
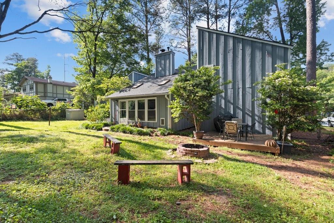
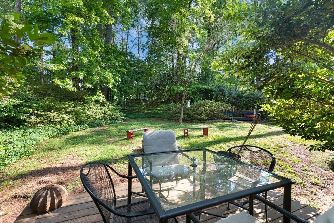
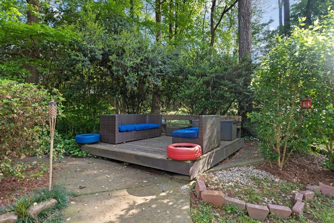
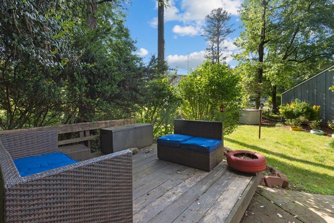
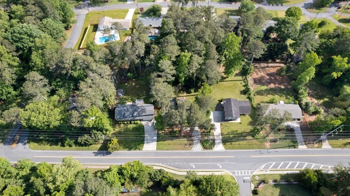
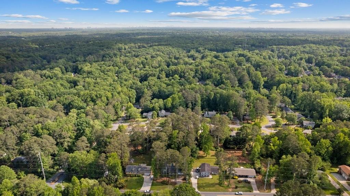
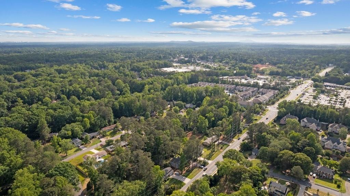
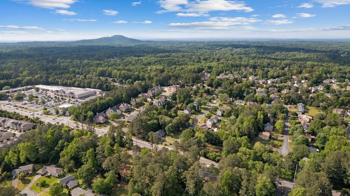
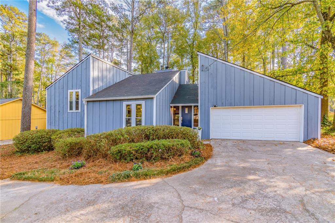
 MLS# 411268215
MLS# 411268215 