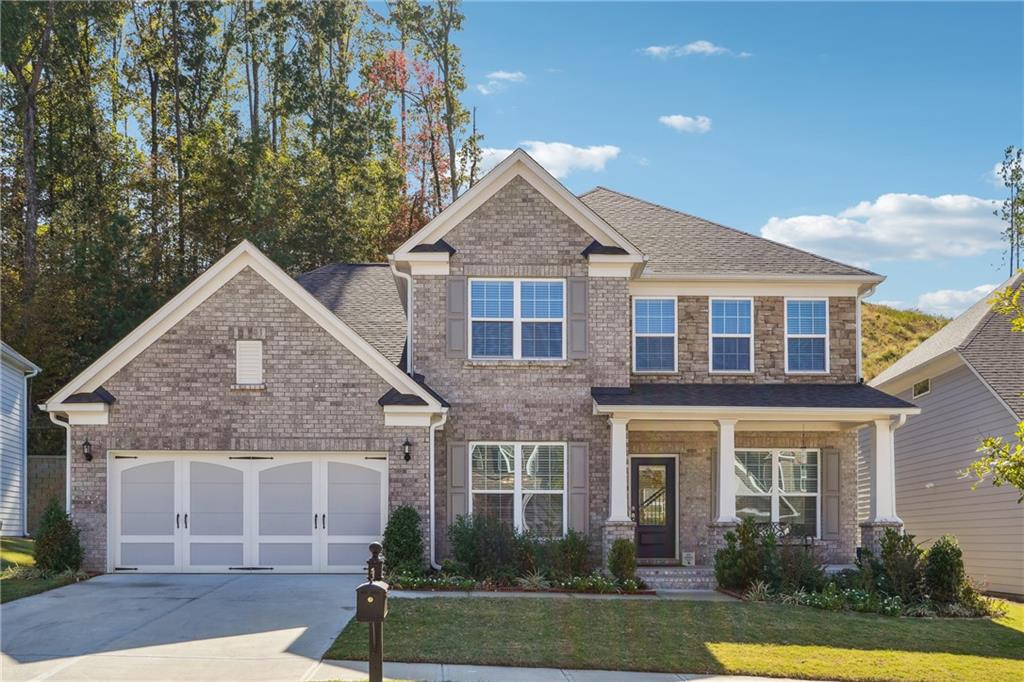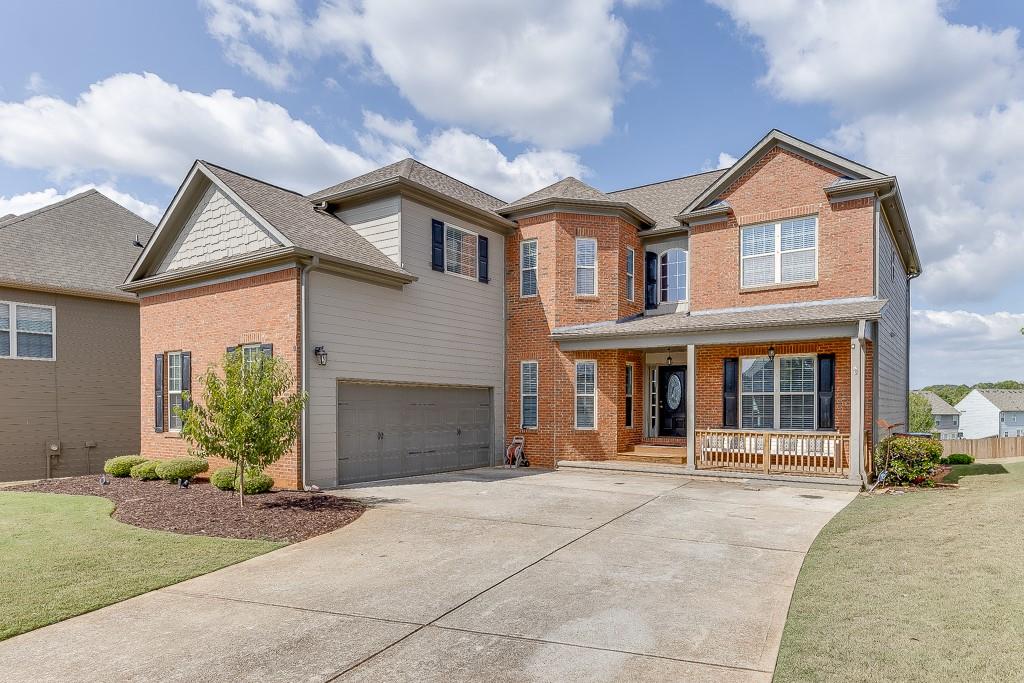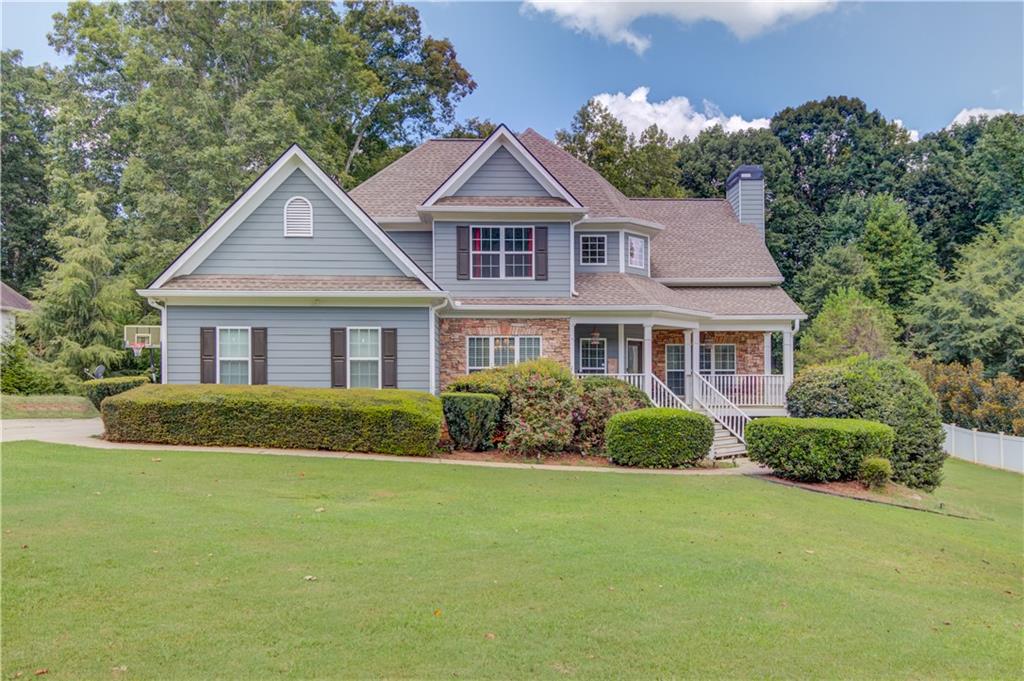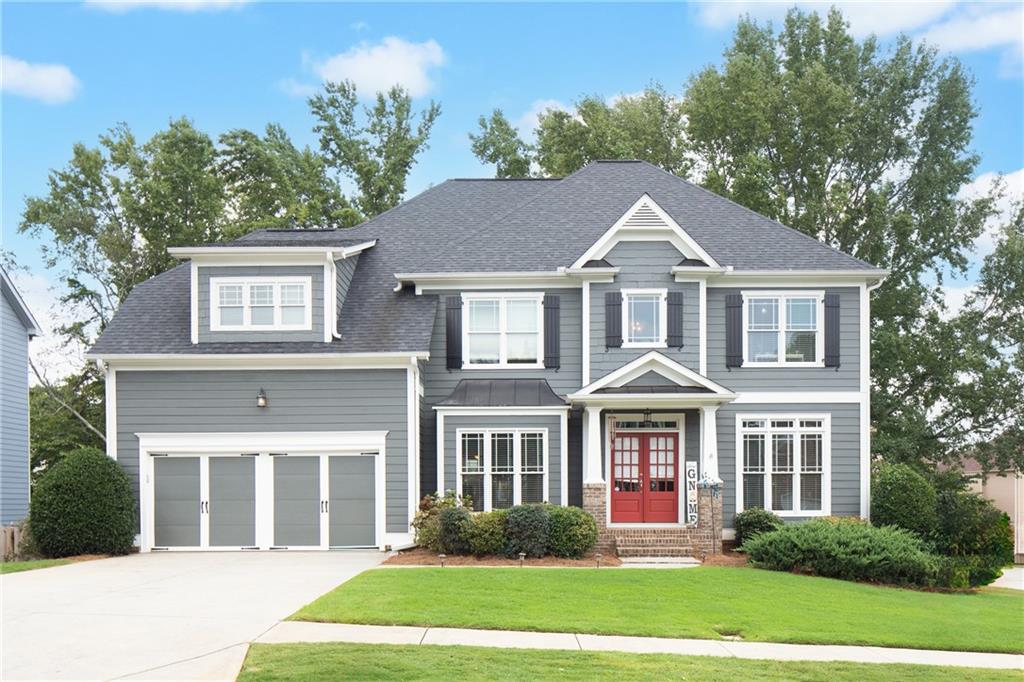4819 Sierra Creek Drive Hoschton GA 30548, MLS# 349719924
Hoschton, GA 30548
- 5Beds
- 4Full Baths
- 1Half Baths
- N/A SqFt
- 2023Year Built
- 0.16Acres
- MLS# 349719924
- Residential
- Single Family Residence
- Active
- Approx Time on Market1 year,
- AreaN/A
- CountyGwinnett - GA
- Subdivision Sierra Creek
Overview
Coming soon!!! 5 bedrooms & 4 full bathrooms, wonderful open floor plan. Great Room features fireplace & coffered ceilings. Gorgeous kitchen w/granite, stained cabinets & stainless steel appliances. Large Master suite, spa master bath & huge closet. 2 car garage, private backyard. Sierra Creek is located within walking distance to the award winning Little Mulberry Park. Community amenities are outstanding.
Association Fees / Info
Hoa: Yes
Hoa Fees Frequency: Annually
Hoa Fees: 1045
Community Features: None
Bathroom Info
Main Bathroom Level: 1
Halfbaths: 1
Total Baths: 5.00
Fullbaths: 4
Room Bedroom Features: Other
Bedroom Info
Beds: 5
Building Info
Habitable Residence: No
Business Info
Equipment: None
Exterior Features
Fence: None
Patio and Porch: Covered
Exterior Features: Rain Gutters, Other
Road Surface Type: Asphalt, Paved
Pool Private: No
County: Gwinnett - GA
Acres: 0.16
Pool Desc: None
Fees / Restrictions
Financial
Original Price: $605,000
Owner Financing: No
Garage / Parking
Parking Features: Attached
Green / Env Info
Green Energy Generation: None
Handicap
Accessibility Features: None
Interior Features
Security Ftr: Carbon Monoxide Detector(s), Smoke Detector(s)
Fireplace Features: None
Levels: Two
Appliances: Dishwasher, Disposal
Laundry Features: Laundry Room
Interior Features: Double Vanity, Entrance Foyer, High Ceilings 9 ft Main, His and Hers Closets, Walk-In Closet(s), Other
Flooring: Carpet, Ceramic Tile, Hardwood
Spa Features: None
Lot Info
Lot Size Source: Builder
Lot Features: Back Yard
Misc
Property Attached: No
Home Warranty: Yes
Open House
Other
Other Structures: None
Property Info
Construction Materials: Fiber Cement
Year Built: 2,023
Property Condition: Resale
Roof: Shingle
Property Type: Residential Detached
Style: Craftsman, Traditional
Rental Info
Land Lease: No
Room Info
Kitchen Features: Cabinets Stain, Kitchen Island, Pantry Walk-In, Solid Surface Counters, View to Family Room
Room Master Bathroom Features: Double Vanity,Separate Tub/Shower,Other
Room Dining Room Features: Butlers Pantry,Separate Dining Room
Special Features
Green Features: None
Special Listing Conditions: None
Special Circumstances: None
Sqft Info
Building Area Total: 3450
Building Area Source: Owner
Tax Info
Tax Parcel Letter: R3003C-436
Unit Info
Num Units In Community: 1
Utilities / Hvac
Cool System: Central Air
Electric: 110 Volts, 220 Volts in Laundry
Heating: Central, Natural Gas
Utilities: Cable Available, Electricity Available, Natural Gas Available, Phone Available
Sewer: Public Sewer
Waterfront / Water
Water Body Name: None
Water Source: Public
Waterfront Features: None
Directions
I-85 North to Exit 120 Hamilton Mill. Turn Right onto Hamilton Mill Rd, then Left onto Braselton Hwy (124) - Travel @ 5 miles and turn Right onto Mineral Springs. Travel @ 2 miles and turn Left into Sierra CreekListing Provided courtesy of Trend Atlanta Realty, Inc.
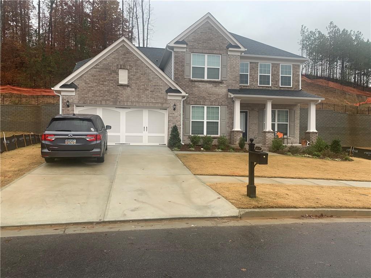
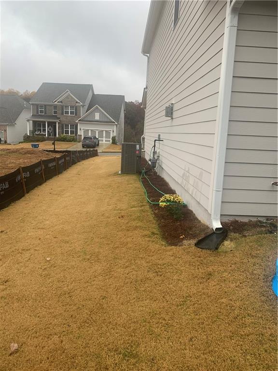
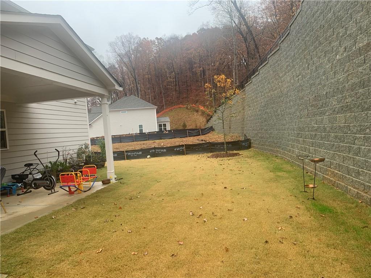
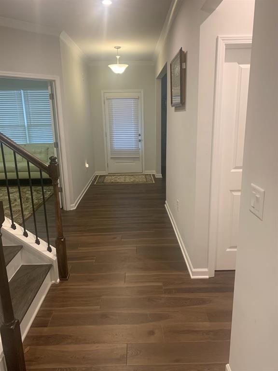
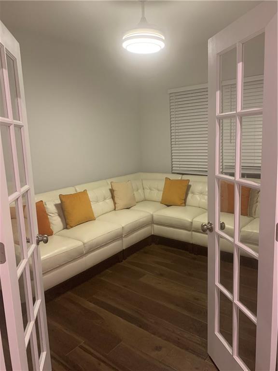
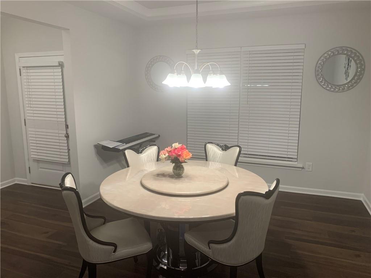
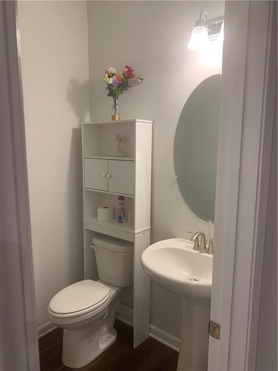
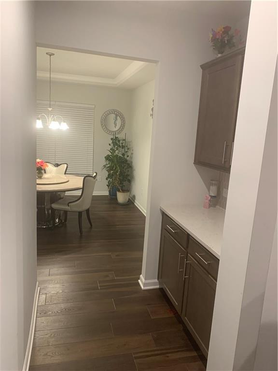
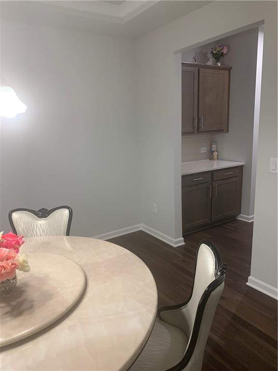
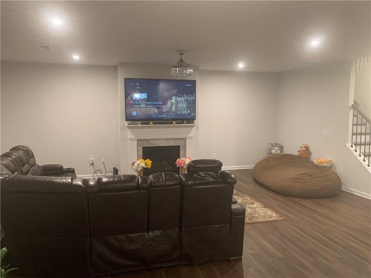
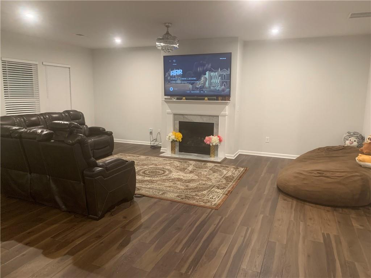
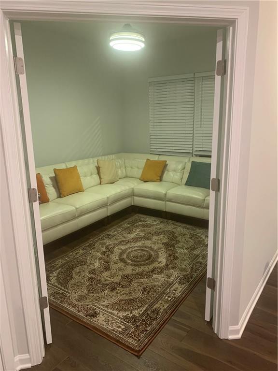
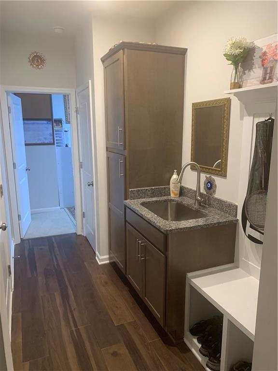
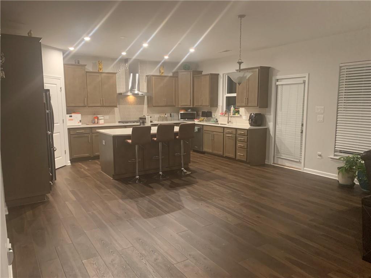
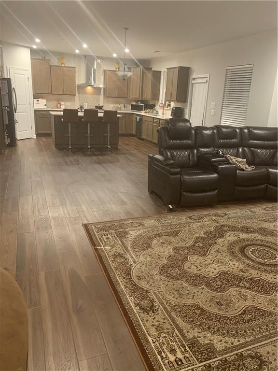
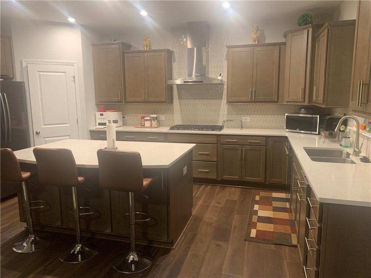
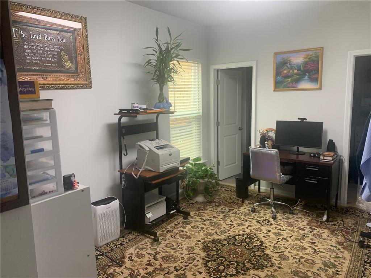
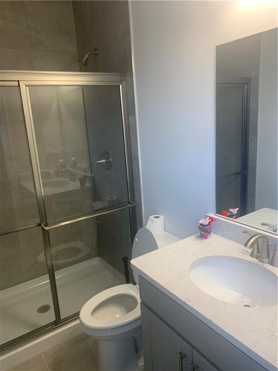
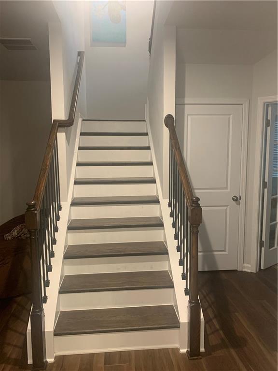
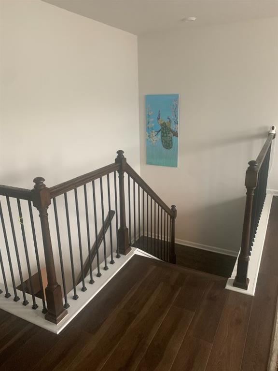
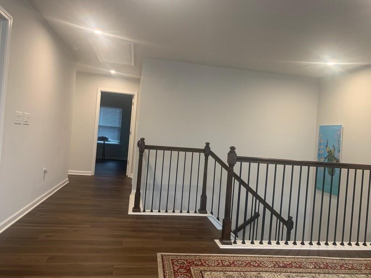
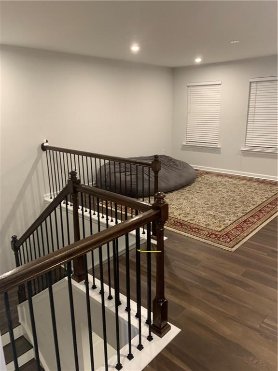
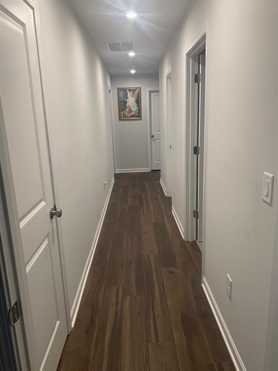
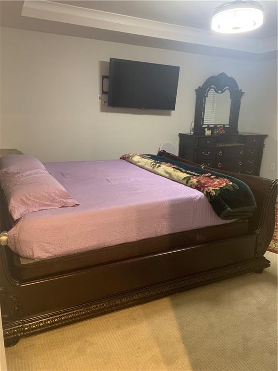
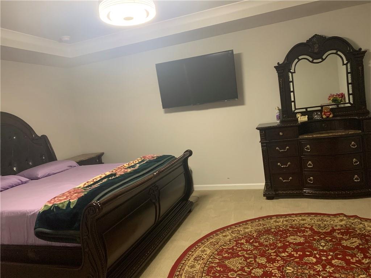
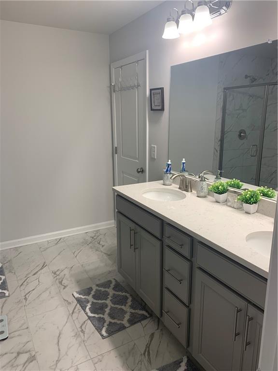
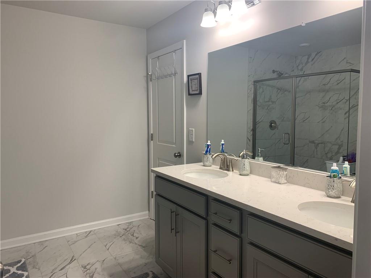
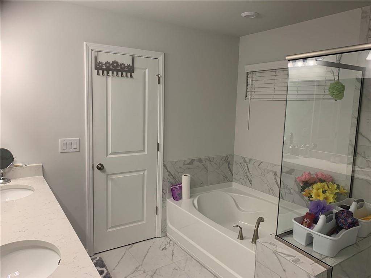
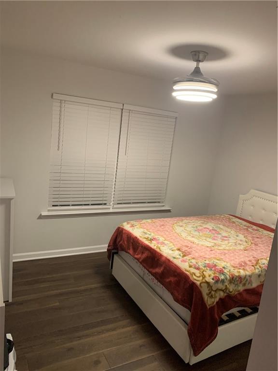
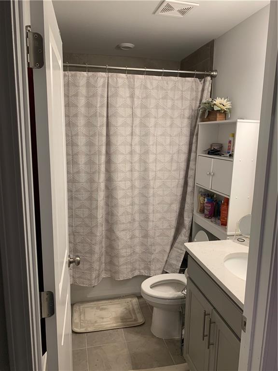
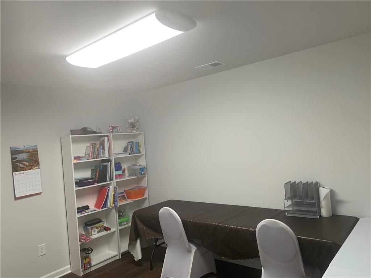
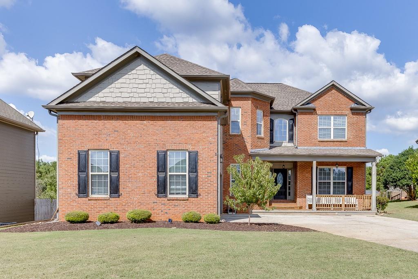
 MLS# 410681805
MLS# 410681805 