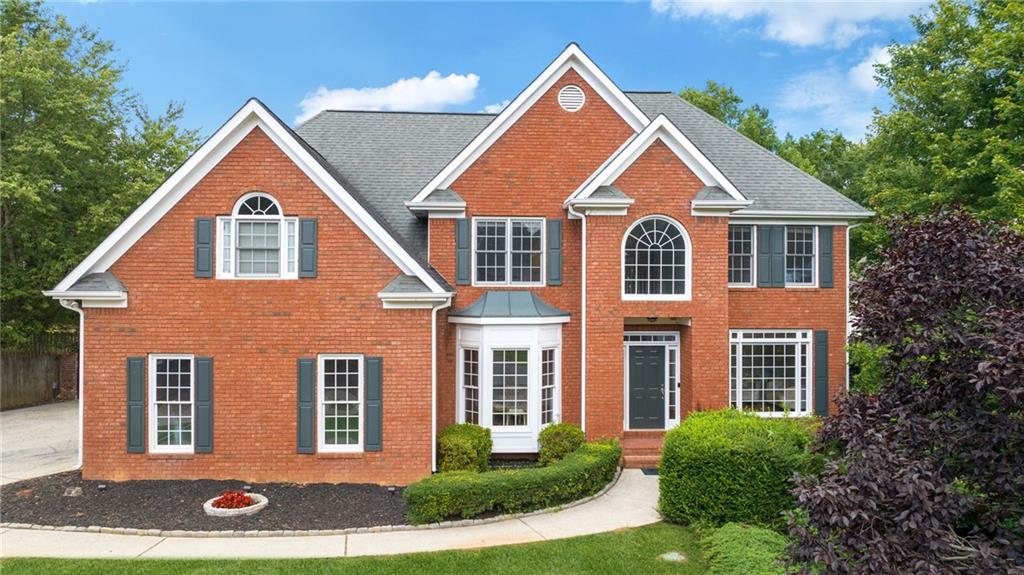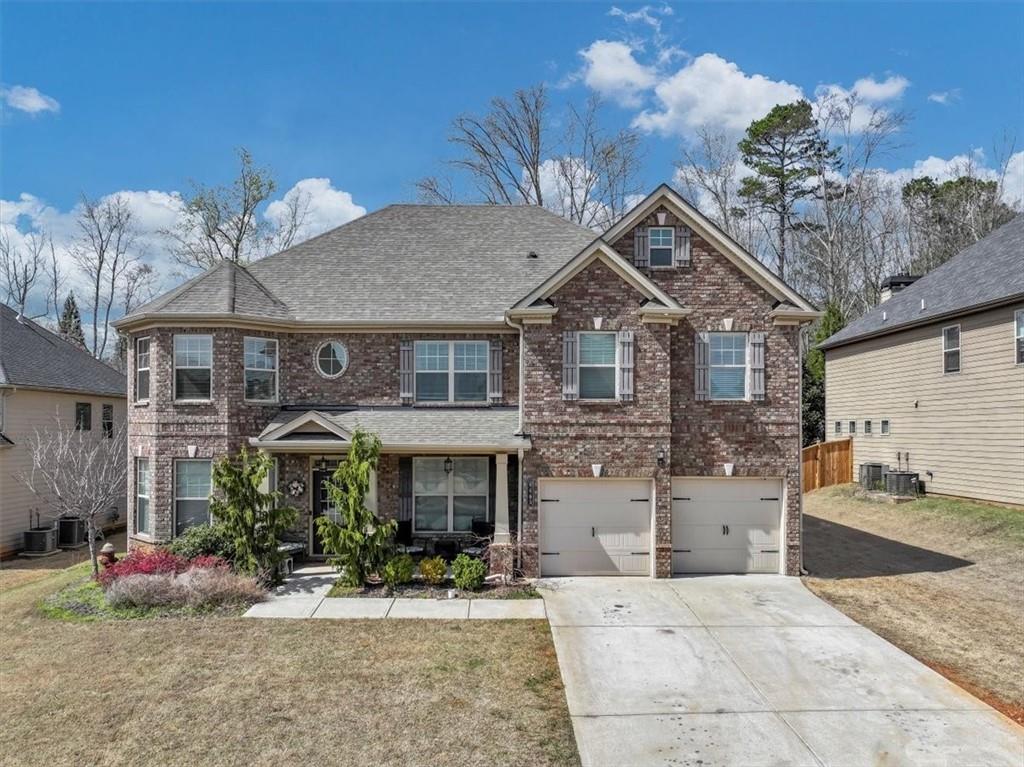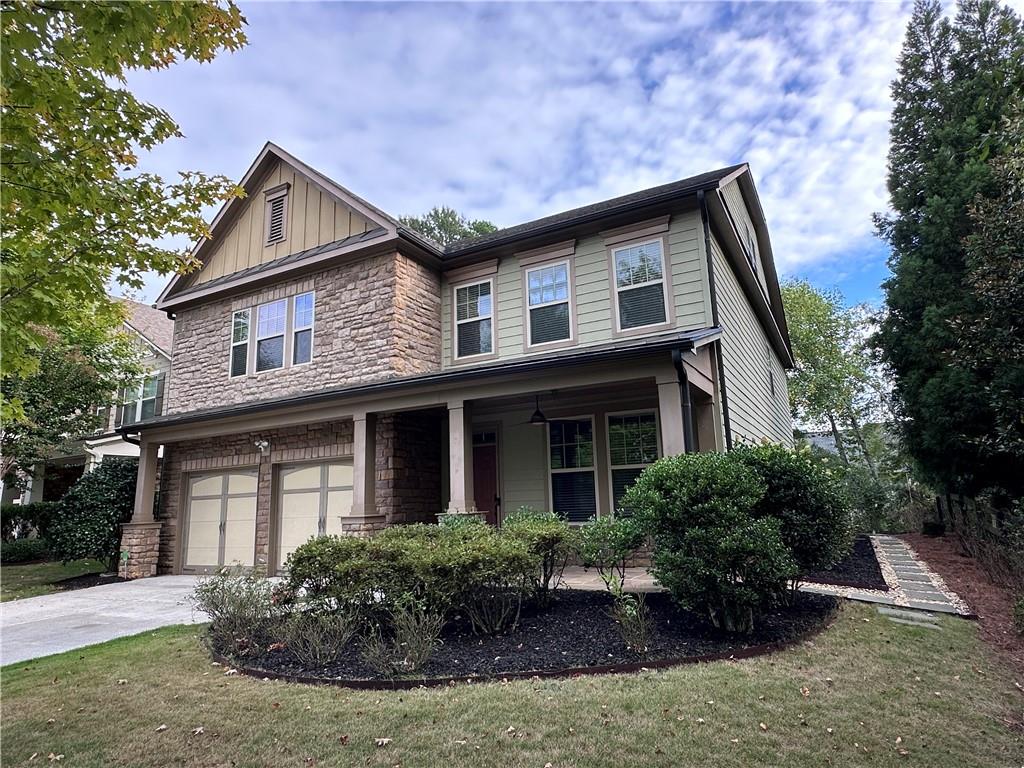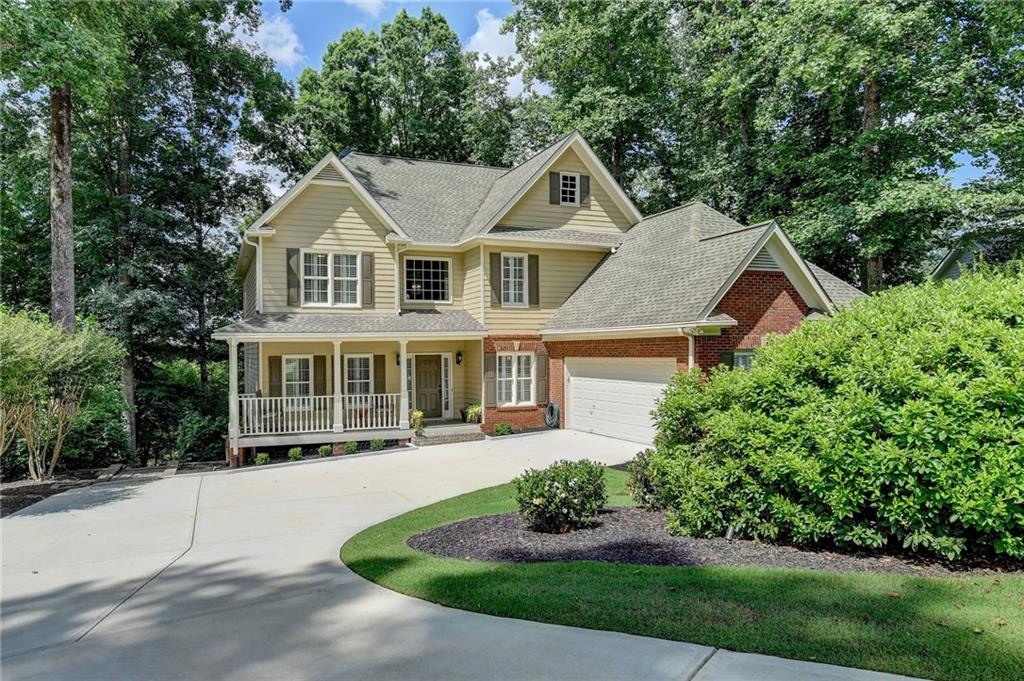4965 Bagley Terrace Drive Alpharetta GA 30004, MLS# 387349517
Alpharetta, GA 30004
- 4Beds
- 4Full Baths
- N/AHalf Baths
- N/A SqFt
- 1996Year Built
- 0.53Acres
- MLS# 387349517
- Residential
- Single Family Residence
- Active
- Approx Time on Market5 months, 12 days
- AreaN/A
- CountyForsyth - GA
- Subdivision Oakmont
Overview
Assumable low interest rate loan ...Discover your dream home in this spacious 4-bedroom, 3-bathroom residence nestled in a quiet cul-de-sac on over half an acre of land. As you enter, the beautiful hardwood floors on the main level immediately catch your eye, leading you through the well-designed living spaces. The generous primary bedroom is a highlight, boasting an abundance of natural light that creates a warm and inviting atmosphere.The home's walk-out basement, partially finished, offers plenty of potential for additional living space or a customized entertainment area, perfect for growing families or those who love to host guests. The expansive lot provides ample space for outdoor activities, gardening, or simply enjoying the tranquility of the surroundings.Situated in a peaceful cul-de-sac, this home offers the perfect blend of privacy and convenience, with easy access to local amenities and top-rated schools. The thoughtful layout and charming details make this home a true gem. Dont miss your chance to own a beautiful home with endless possibilities. Schedule your private tour today and experience all the wonderful features this home has to offer.
Association Fees / Info
Hoa: Yes
Hoa Fees Frequency: Annually
Hoa Fees: 600
Community Features: Clubhouse, Pool, Street Lights, Tennis Court(s)
Bathroom Info
Main Bathroom Level: 1
Total Baths: 4.00
Fullbaths: 4
Room Bedroom Features: Oversized Master, Other
Bedroom Info
Beds: 4
Building Info
Habitable Residence: No
Business Info
Equipment: None
Exterior Features
Fence: Back Yard
Patio and Porch: Deck
Exterior Features: Private Yard
Road Surface Type: Paved
Pool Private: No
County: Forsyth - GA
Acres: 0.53
Pool Desc: None
Fees / Restrictions
Financial
Original Price: $825,000
Owner Financing: No
Garage / Parking
Parking Features: Attached, Driveway, Garage, Garage Faces Side
Green / Env Info
Green Energy Generation: None
Handicap
Accessibility Features: None
Interior Features
Security Ftr: Smoke Detector(s)
Fireplace Features: Family Room
Levels: Two
Appliances: Dishwasher, Disposal, Double Oven, Electric Cooktop, Gas Water Heater, Microwave, Range Hood, Refrigerator
Laundry Features: Laundry Room, Upper Level
Interior Features: Disappearing Attic Stairs, Double Vanity, Entrance Foyer 2 Story, High Ceilings 9 ft Main, High Speed Internet, Tray Ceiling(s), Walk-In Closet(s), Other
Flooring: Carpet, Hardwood
Spa Features: None
Lot Info
Lot Size Source: Public Records
Lot Features: Back Yard, Cul-De-Sac, Front Yard, Landscaped, Sloped
Lot Size: x
Misc
Property Attached: No
Home Warranty: No
Open House
Other
Other Structures: None
Property Info
Construction Materials: Brick Front, Cement Siding
Year Built: 1,996
Property Condition: Resale
Roof: Composition
Property Type: Residential Detached
Style: Traditional
Rental Info
Land Lease: No
Room Info
Kitchen Features: Breakfast Bar, Cabinets White, Eat-in Kitchen, Pantry Walk-In, Stone Counters, View to Family Room, Other
Room Master Bathroom Features: Double Vanity,Separate His/Hers,Vaulted Ceiling(s)
Room Dining Room Features: Separate Dining Room
Special Features
Green Features: None
Special Listing Conditions: None
Special Circumstances: None
Sqft Info
Building Area Total: 3146
Building Area Source: Public Records
Tax Info
Tax Amount Annual: 5550
Tax Year: 2,023
Tax Parcel Letter: 038-000-153
Unit Info
Utilities / Hvac
Cool System: Ceiling Fan(s), Central Air
Electric: 110 Volts
Heating: Central
Utilities: Cable Available, Electricity Available, Natural Gas Available, Water Available
Sewer: Septic Tank
Waterfront / Water
Water Body Name: None
Water Source: Public
Waterfront Features: None
Directions
North on GA400 to McFarland exit west to right on Hwy 9 to left into Oakmont Community. Follow Oakmont Bend Dr to right on BagleyTerrace Dr to end of street. House is on leftListing Provided courtesy of Compass
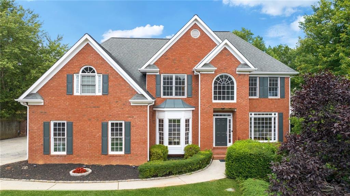
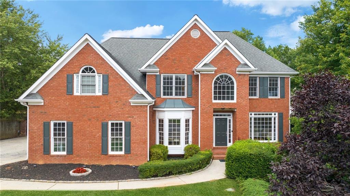
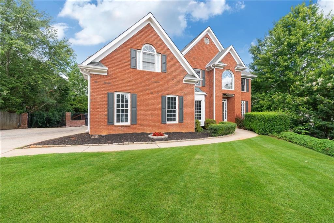
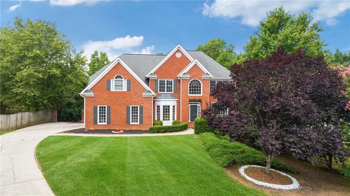
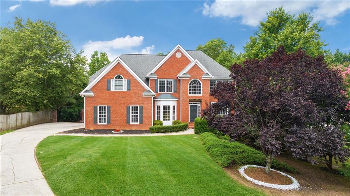
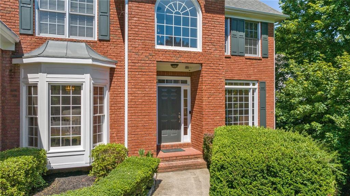
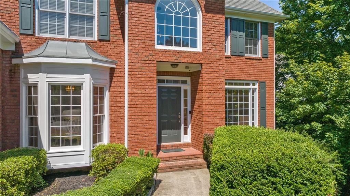
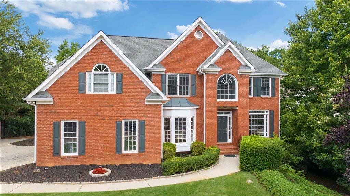
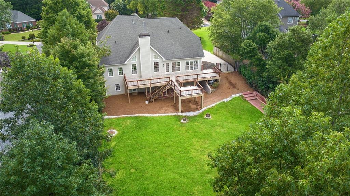
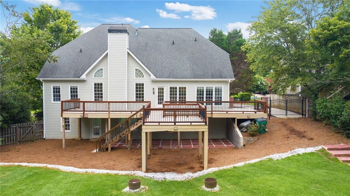
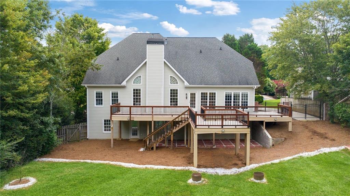
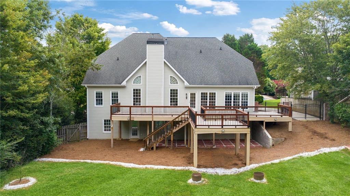
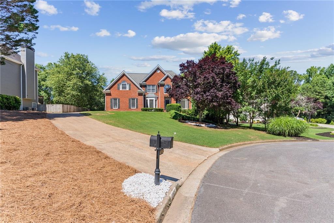
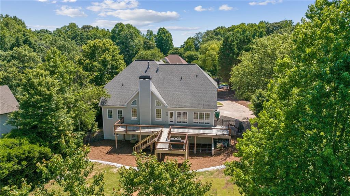
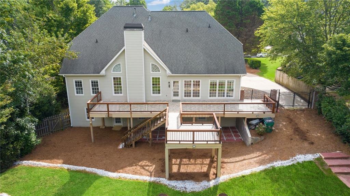
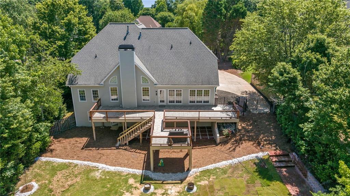
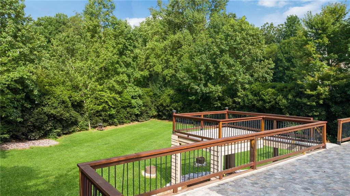
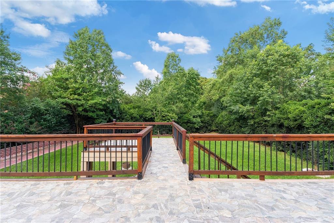
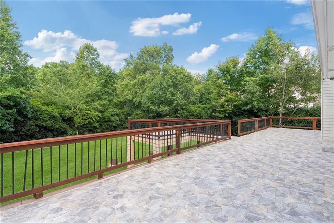
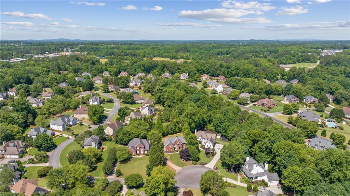
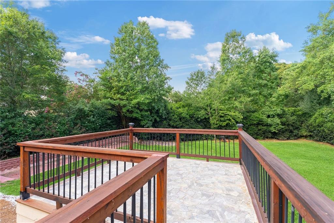
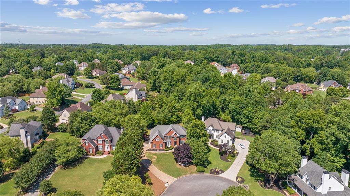
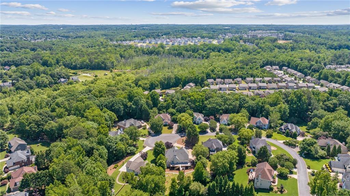
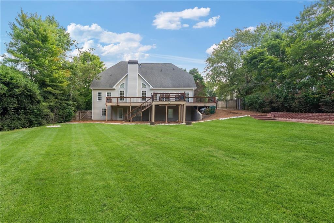
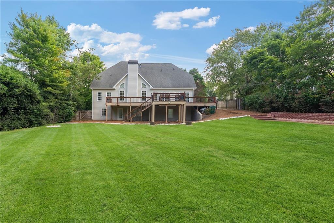
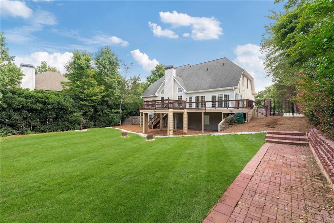
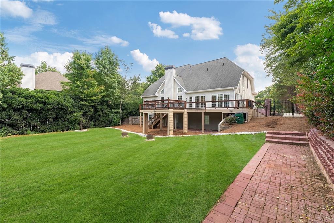
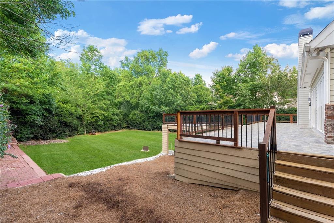
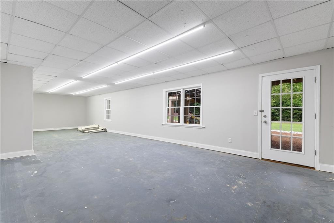
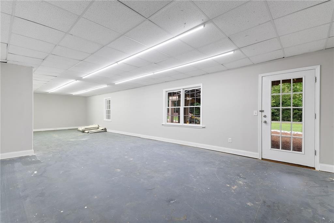
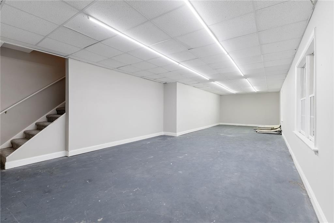
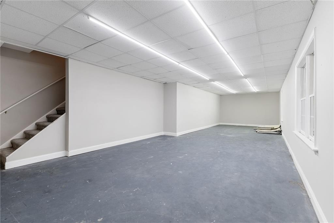
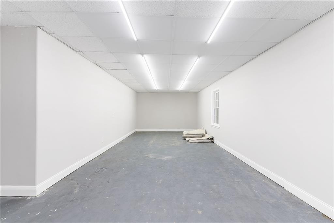
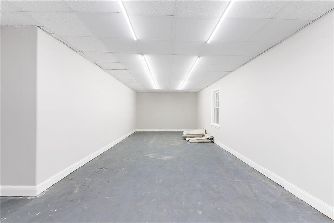
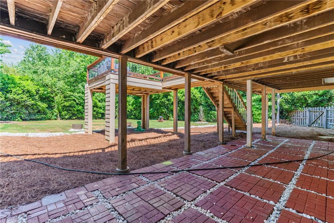
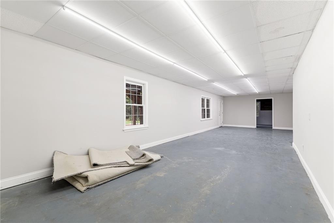
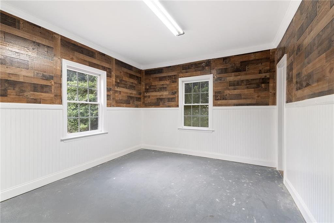
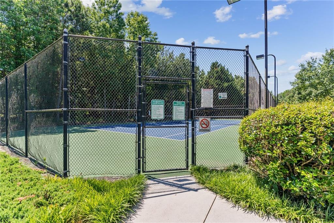
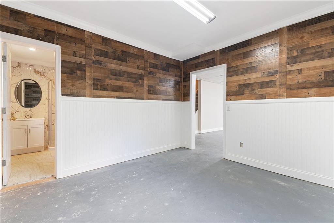
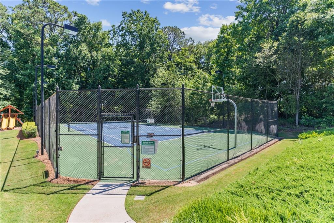
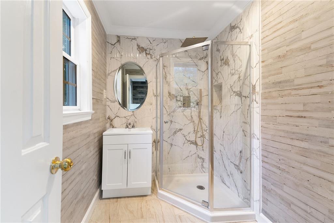
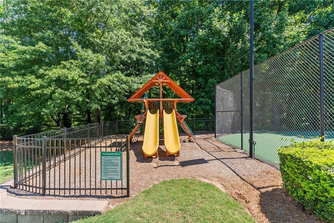
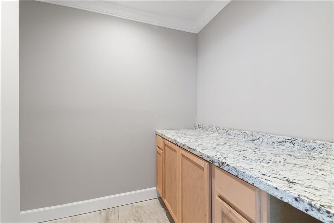
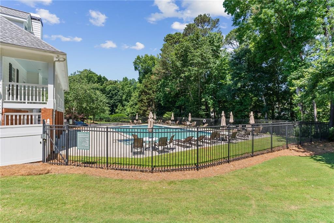
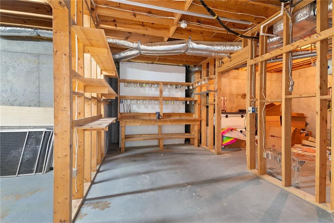
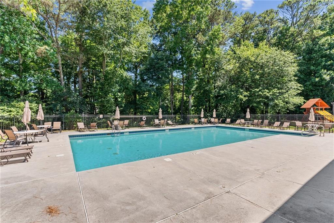
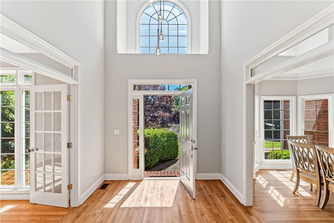
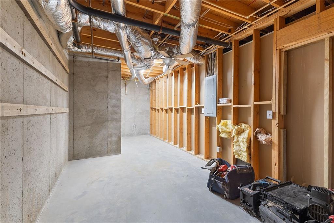
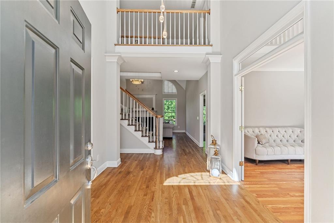
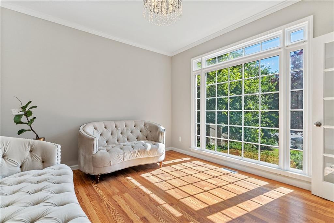
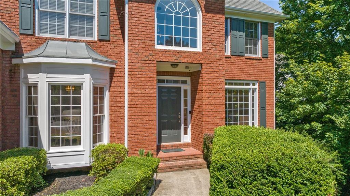
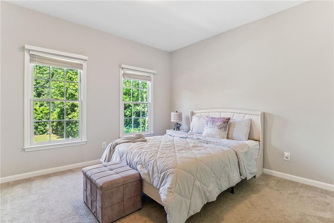
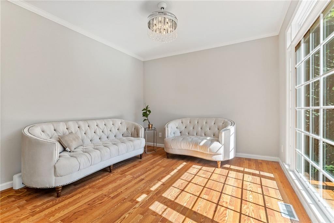
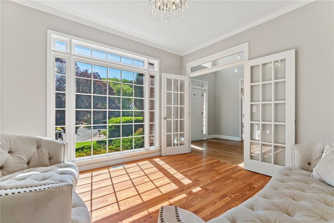
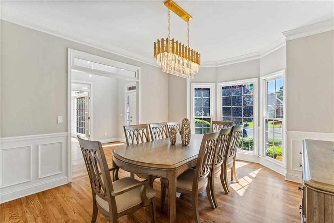
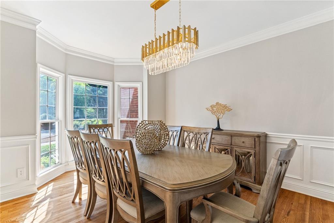
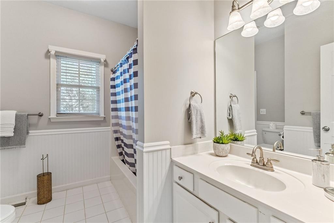
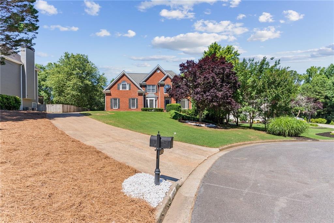
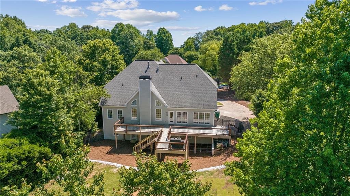
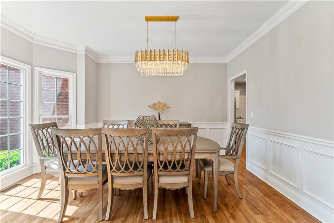
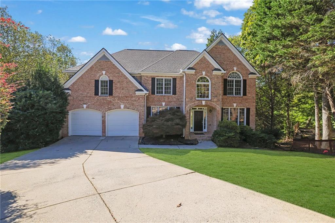
 MLS# 408224846
MLS# 408224846 