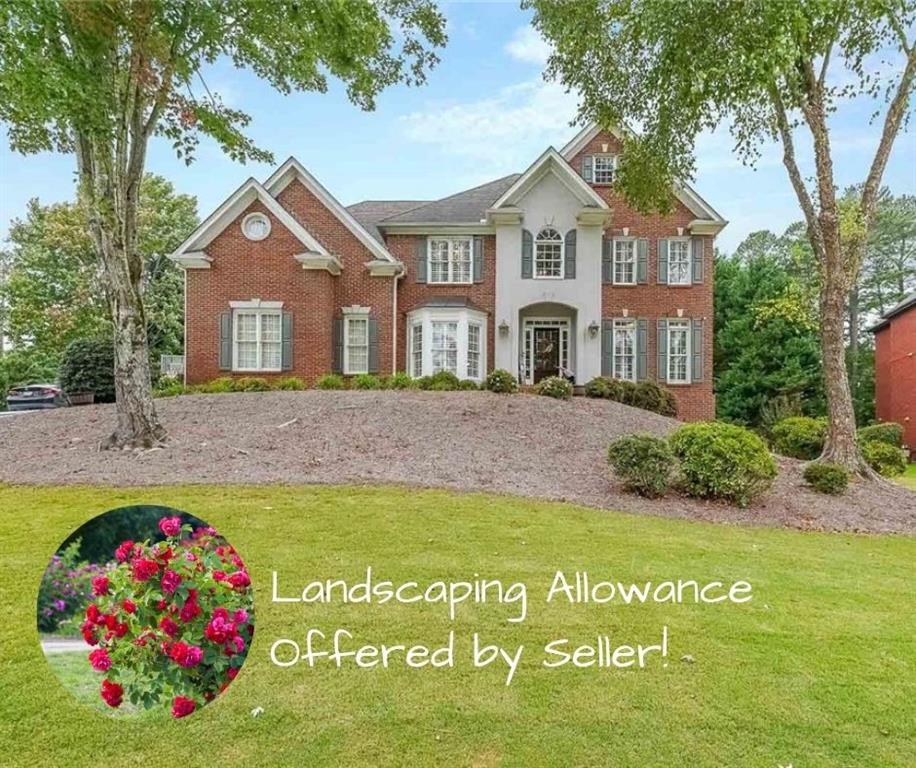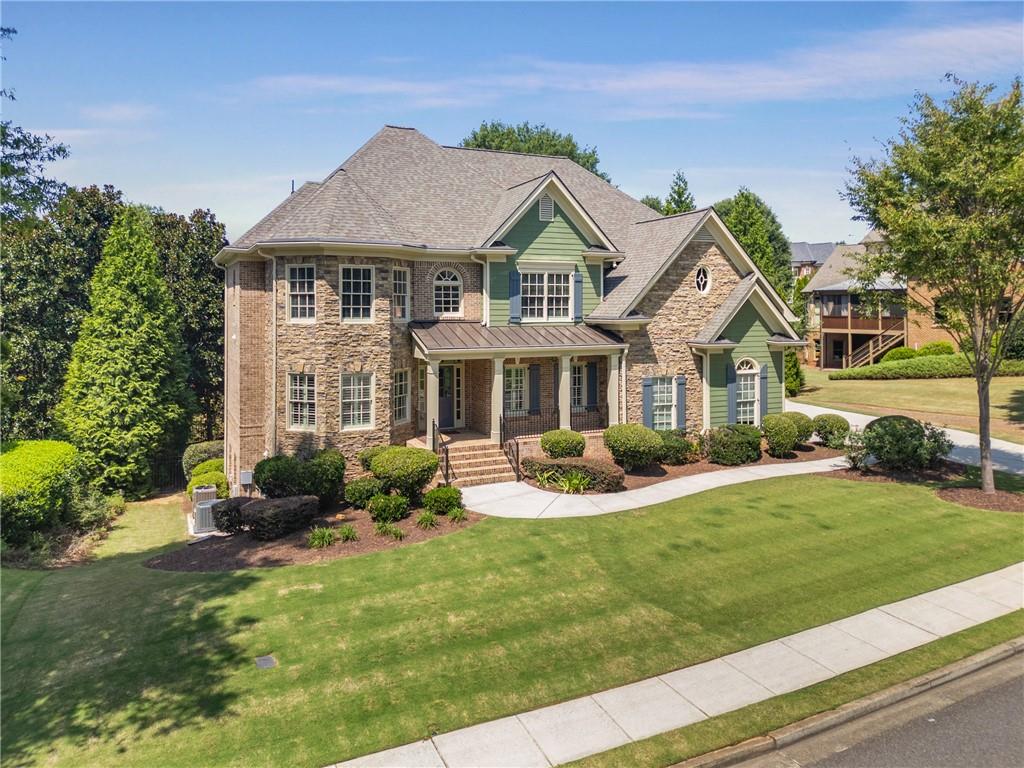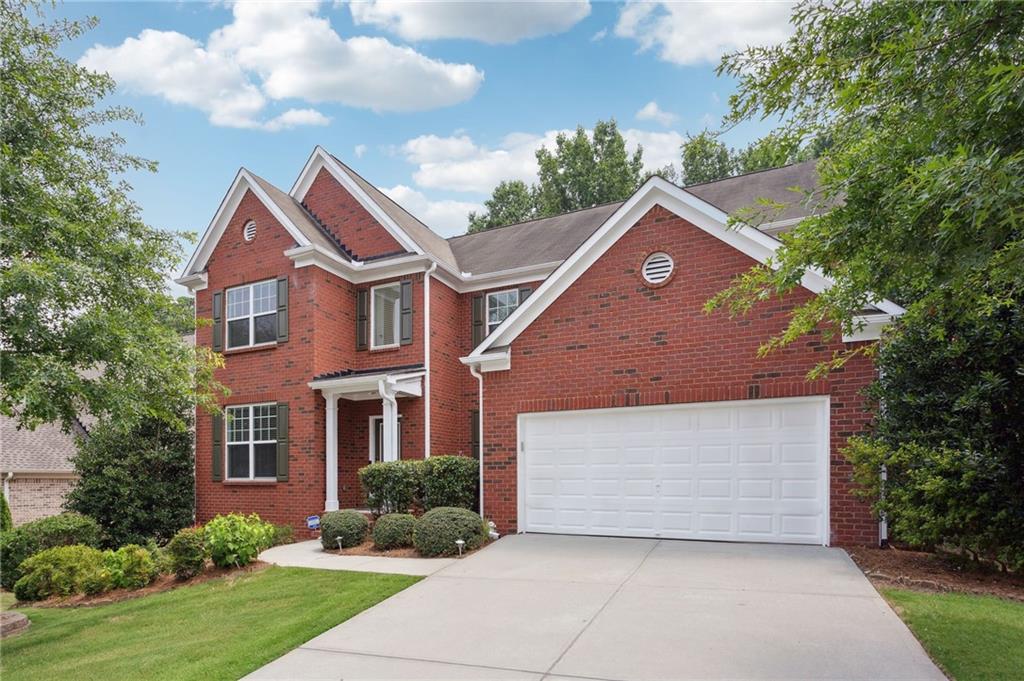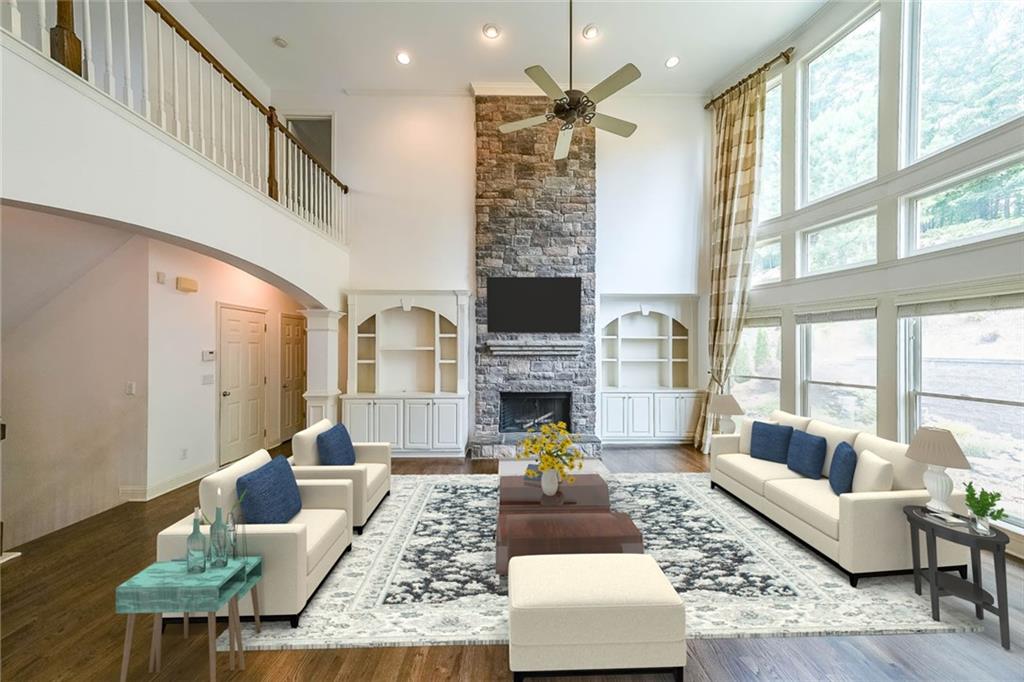4990 Bowman Park Point Cumming GA 30041, MLS# 399454936
Cumming, GA 30041
- 6Beds
- 4Full Baths
- 1Half Baths
- N/A SqFt
- 2003Year Built
- 0.61Acres
- MLS# 399454936
- Residential
- Single Family Residence
- Active
- Approx Time on Market3 months, 7 days
- AreaN/A
- CountyForsyth - GA
- Subdivision Chattahoochee River Club
Overview
Experience prestige in this exclusive, hilltop residence. The elevated position not only provides privacy but also exudes an air of sophistication, making this property a true gem for those who value distinction and luxury.Discover your dream home in the esteemed Chattahoochee River Club! This home offers 6 bedrooms, 4.5 bathrooms. The gourmet chef's kitchen is equipped with premium Thermador stainless steel appliances, a walk-in pantry, and granite countertops, all overlooking a spacious family room with expansive windows that reveal your private heated pool. The main-level owner's suite boasts a spa-like bath with an open shower, double vanities, a freestanding tub, and a large walk-in closet. The upper level includes large secondary bedrooms, baths, a huge bonus room, and a spacious media/playroom. The professionally finished terrace level is perfect for entertaining, with a theater room, kitchenette, bedroom and bath, space for a gym, and ample storage, with direct access to the pool area. This equestrian community amenities abound, including 10 miles of nature trails along the Chattahoochee River, equestrian trails, a clubhouse with a fitness center, playground, baseball field, an Olympic-sized pool, a leisure pool, tennis courts, and basketball courts. This golf cart community is conveniently located just minutes from Highway 400, award-winning schools, shopping, restaurants, Lake Lanier, and Habersham Marina. To experience this extraordinary home make an appointment to view today! The preferred closing attorney is O'Kelley & Sorohan. Welcome to a home that exceeds expectations in location, lifestyle, and luxury.
Association Fees / Info
Hoa: Yes
Hoa Fees Frequency: Annually
Hoa Fees: 1250
Community Features: Community Dock, Playground, Pool, Sidewalks, Street Lights, Near Schools, Near Shopping, Near Trails/Greenway, Fitness Center, Dog Park, Swim Team, Tennis Court(s)
Bathroom Info
Main Bathroom Level: 1
Halfbaths: 1
Total Baths: 5.00
Fullbaths: 4
Room Bedroom Features: Master on Main, In-Law Floorplan, Oversized Master
Bedroom Info
Beds: 6
Building Info
Habitable Residence: No
Business Info
Equipment: None
Exterior Features
Fence: Fenced
Patio and Porch: Enclosed, Screened
Exterior Features: Private Yard
Road Surface Type: Asphalt, Concrete
Pool Private: No
County: Forsyth - GA
Acres: 0.61
Pool Desc: Heated, Gunite
Fees / Restrictions
Financial
Original Price: $975,000
Owner Financing: No
Garage / Parking
Parking Features: Garage Door Opener, Covered, Kitchen Level, Attached
Green / Env Info
Green Energy Generation: None
Handicap
Accessibility Features: None
Interior Features
Security Ftr: Fire Alarm
Fireplace Features: Gas Starter, Family Room
Levels: Three Or More
Appliances: Double Oven, Dishwasher, Gas Water Heater, Microwave, Solar Hot Water
Laundry Features: In Garage, Laundry Room, Main Level
Interior Features: Coffered Ceiling(s), Walk-In Closet(s), Recessed Lighting, Entrance Foyer, High Speed Internet, Double Vanity, Crown Molding, Bookcases
Flooring: Carpet, Ceramic Tile, Hardwood
Spa Features: None
Lot Info
Lot Size Source: Owner
Lot Features: Back Yard, Private, Front Yard, Wooded
Lot Size: 100x259x100x280
Misc
Property Attached: Yes
Home Warranty: Yes
Open House
Other
Other Structures: None
Property Info
Construction Materials: Cement Siding
Year Built: 2,003
Property Condition: Resale
Roof: Composition
Property Type: Residential Detached
Style: Traditional, Craftsman
Rental Info
Land Lease: No
Room Info
Kitchen Features: Breakfast Bar, Breakfast Room, Solid Surface Counters, Pantry Walk-In
Room Master Bathroom Features: Double Vanity,Separate Tub/Shower,Soaking Tub
Room Dining Room Features: Seats 12+,Separate Dining Room
Special Features
Green Features: Lighting
Special Listing Conditions: None
Special Circumstances: None
Sqft Info
Building Area Total: 6047
Building Area Source: Appraiser
Tax Info
Tax Amount Annual: 8123
Tax Year: 2,023
Tax Parcel Letter: 227-000-334
Unit Info
Num Units In Community: 600
Utilities / Hvac
Cool System: Ceiling Fan(s), Central Air, Zoned
Electric: 220 Volts
Heating: Forced Air, Natural Gas, Zoned
Utilities: Natural Gas Available, Electricity Available, Sewer Available, Water Available
Sewer: Public Sewer
Waterfront / Water
Water Body Name: Lanier
Water Source: Public
Waterfront Features: None
Directions
GPS friendlyListing Provided courtesy of Exp Realty, Llc.
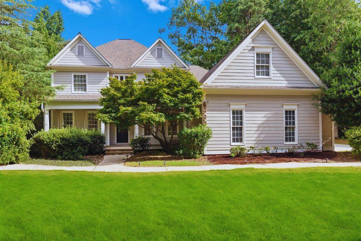
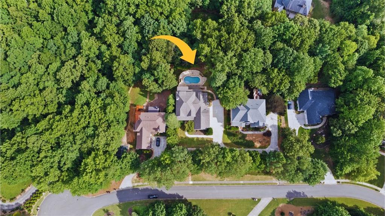
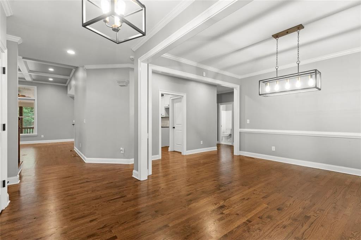
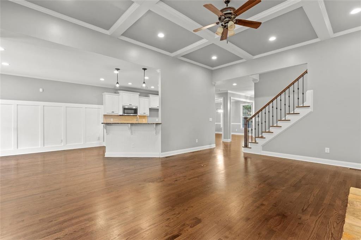
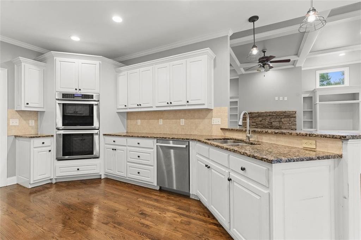
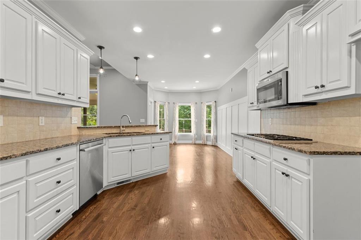
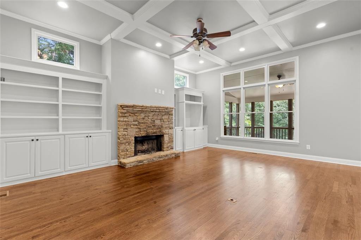
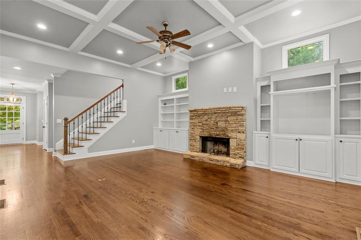
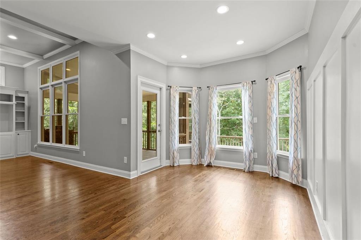
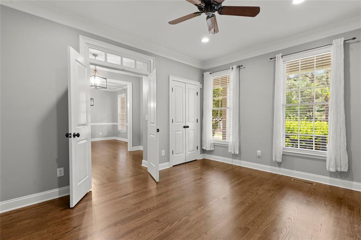
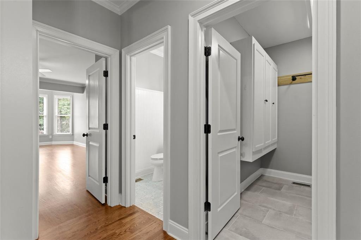
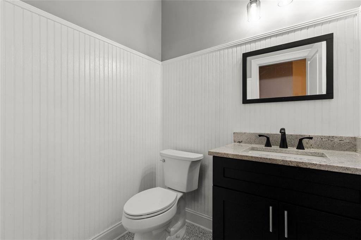
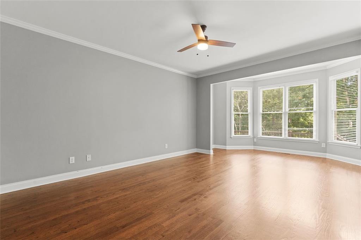
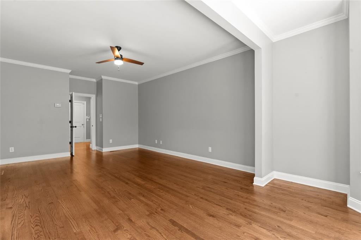
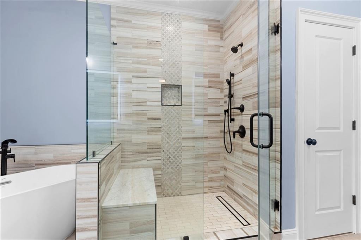
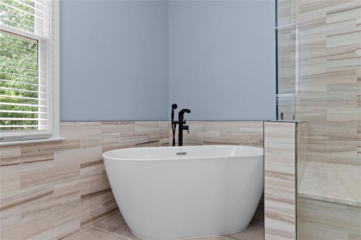
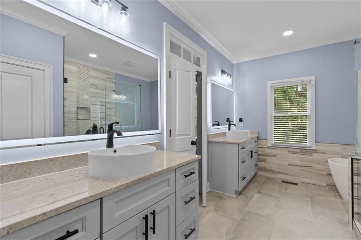
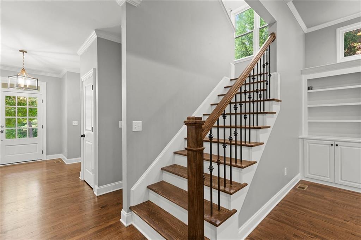
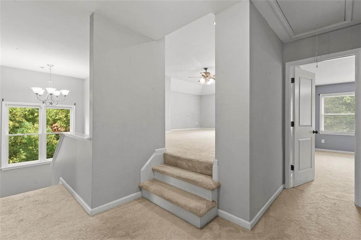
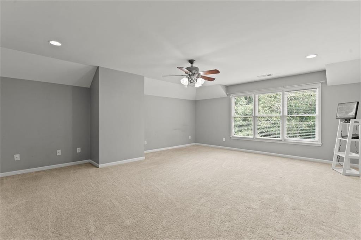
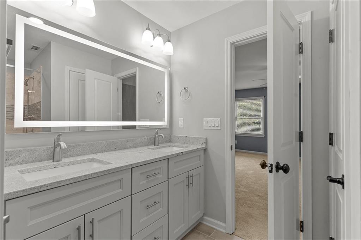
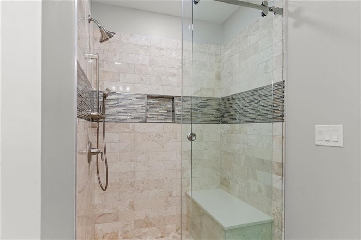
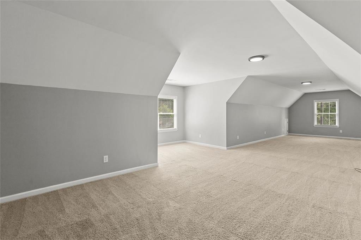
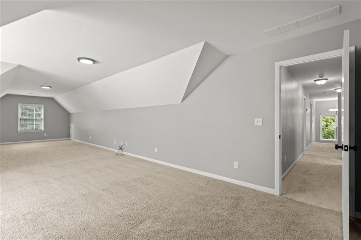
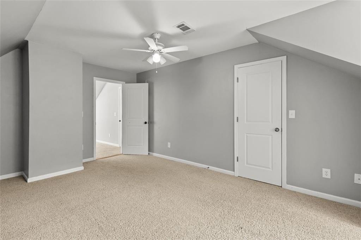
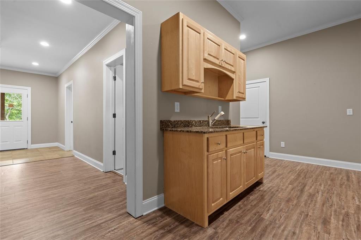
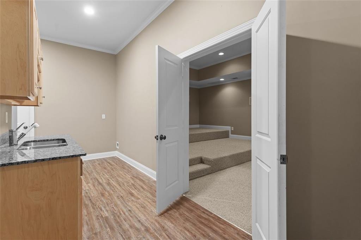
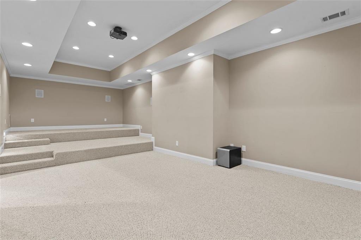
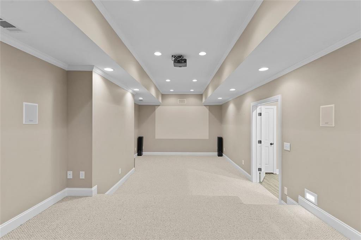
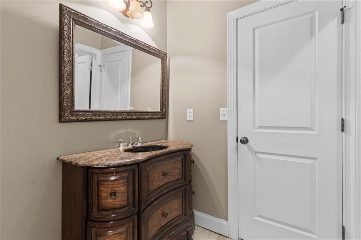
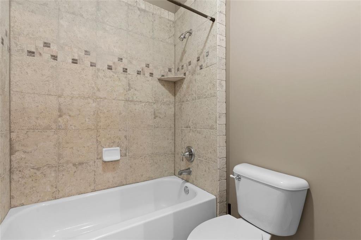
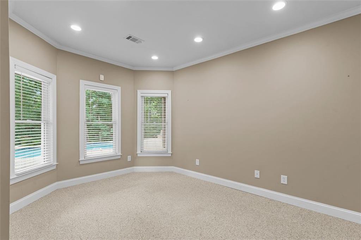
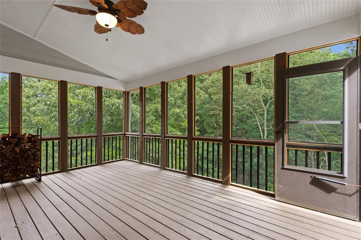
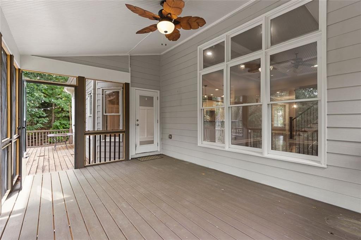
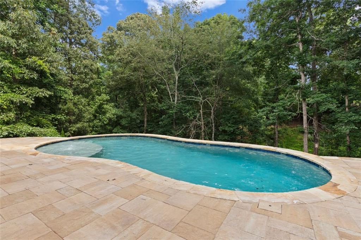
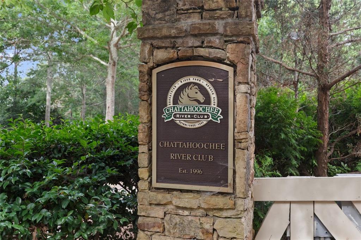
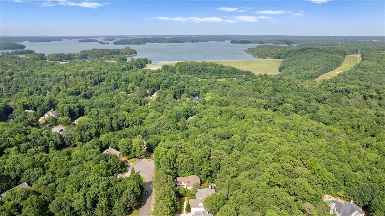
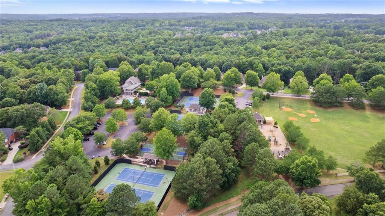
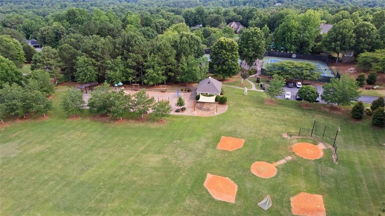
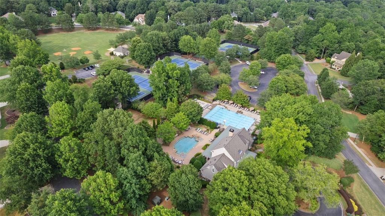
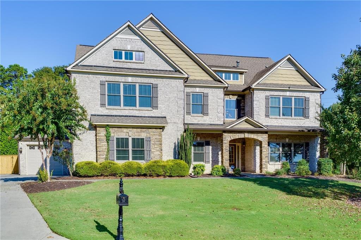
 MLS# 407279265
MLS# 407279265 