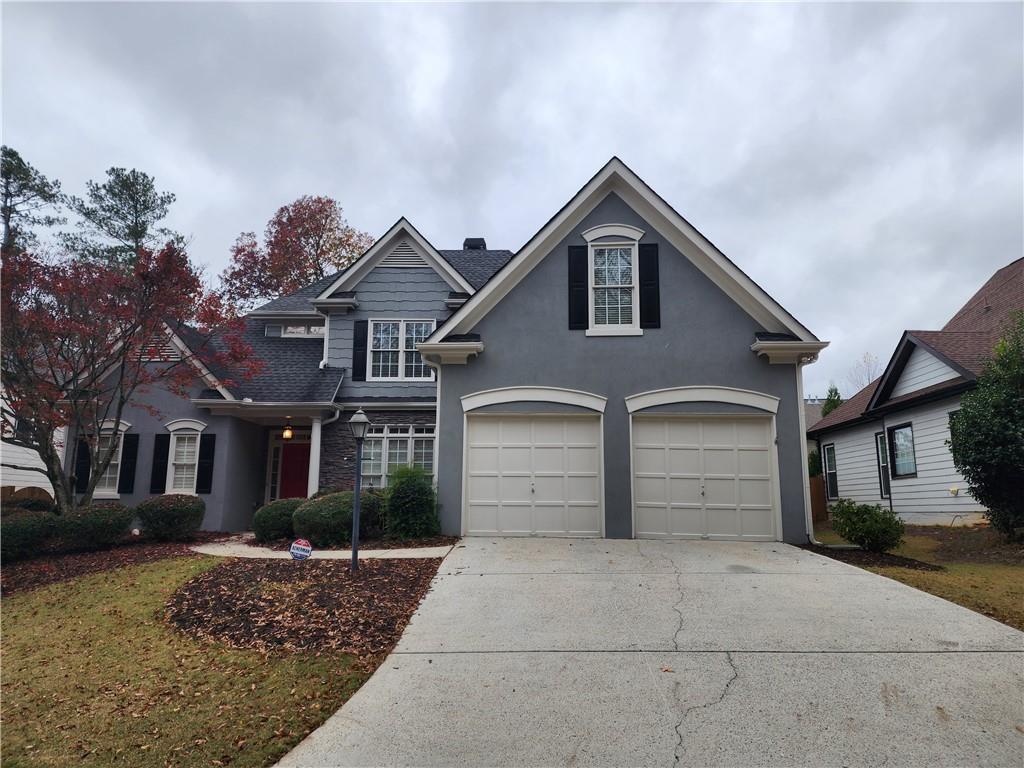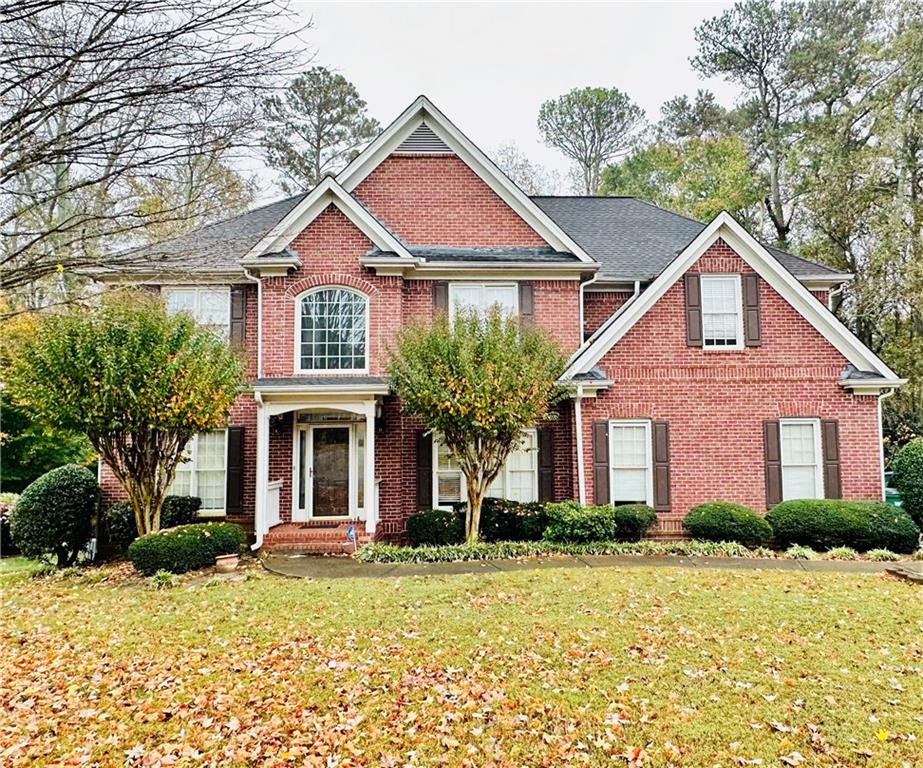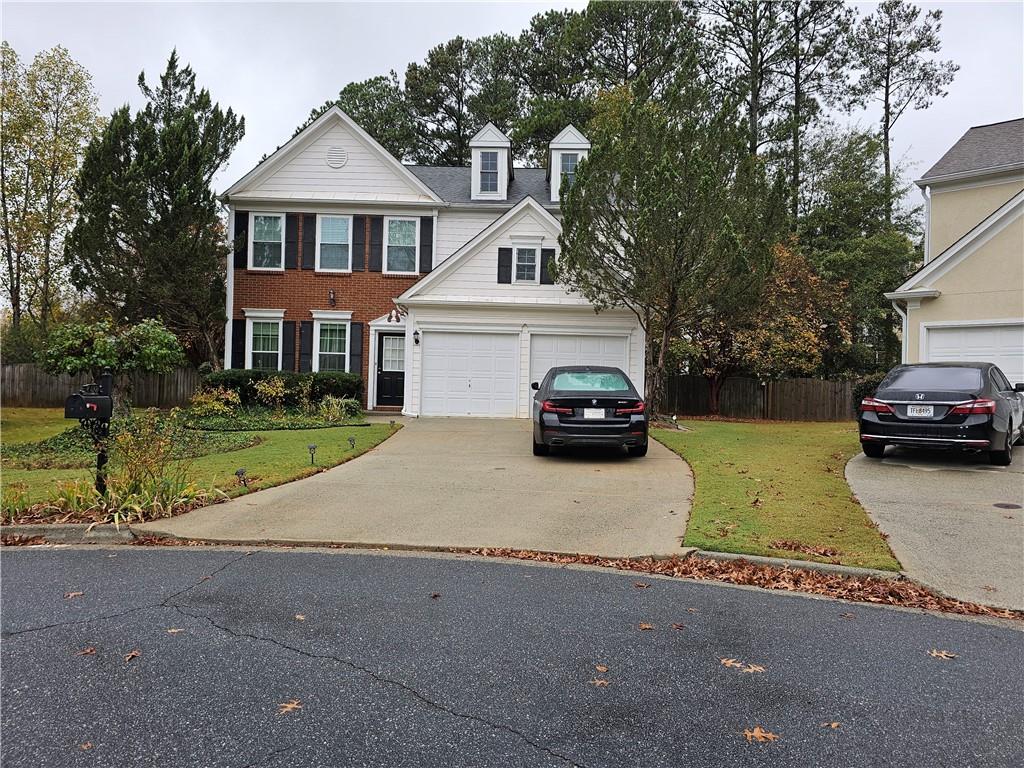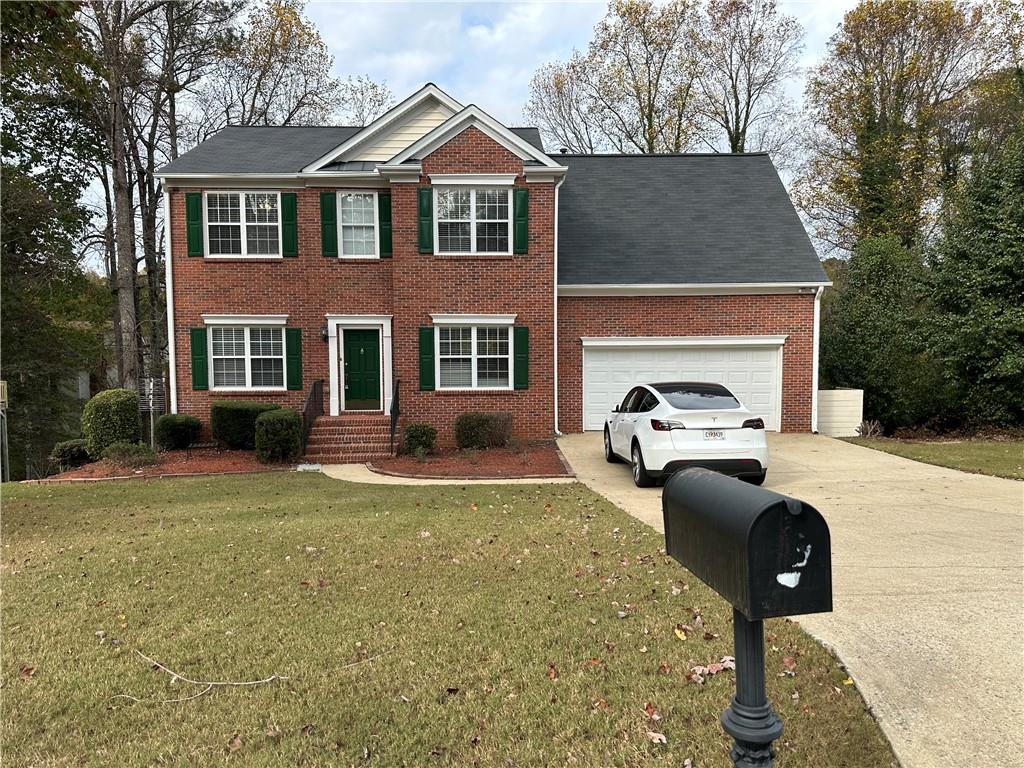5070 Oakmont Bend Drive Alpharetta GA 30004, MLS# 411680739
Alpharetta, GA 30004
- 3Beds
- 2Full Baths
- 1Half Baths
- N/A SqFt
- 1997Year Built
- 0.47Acres
- MLS# 411680739
- Rental
- Single Family Residence
- Active
- Approx Time on Market1 day
- AreaN/A
- CountyForsyth - GA
- Subdivision Oakmont
Overview
LAWN CARE INCLUDED! Fabulous ranch on a basement in sought-after Alpharetta 30004 zip code. 4BR/3.5BA in swim/tennis community. Stunning upgrades throughout. Bright foyer opens to open floor plan with tons of natural light. In-law suite in finished basement complete with bedroom, full bathroom, and kitchen. Enjoy the oversized back deck, covered patio and fenced yard! Located just minutes from Fowler Park, Halcyon, and The Collection at Forsyth, and set within a vibrant swim and tennis community, this home offers easy access to shopping, dining, and recreation. Excalibur Homes does not advertise on Facebook or Craigslist. Be advised that the sq ft and other features provided may be approximate. Prices and/or availability dates may change without notice. Lease terms 12 months or longer. Application fee is a non-refundable $75 per adult over 18 years of age. One-time $200 Administrative fee due at move-in. Most homes are pet-friendly. Breed restrictions may apply. Rental insurance required.
Association Fees / Info
Hoa: No
Community Features: Pool, Tennis Court(s)
Pets Allowed: Call
Bathroom Info
Main Bathroom Level: 2
Halfbaths: 1
Total Baths: 3.00
Fullbaths: 2
Room Bedroom Features: Master on Main
Bedroom Info
Beds: 3
Building Info
Habitable Residence: No
Business Info
Equipment: None
Exterior Features
Fence: Fenced
Patio and Porch: Deck, Patio
Exterior Features: Private Yard
Road Surface Type: Paved
Pool Private: No
County: Forsyth - GA
Acres: 0.47
Pool Desc: None
Fees / Restrictions
Financial
Original Price: $3,500
Owner Financing: No
Garage / Parking
Parking Features: Garage
Green / Env Info
Handicap
Accessibility Features: None
Interior Features
Security Ftr: None
Fireplace Features: Family Room
Levels: Two
Appliances: Other
Laundry Features: Laundry Room
Interior Features: Walk-In Closet(s)
Flooring: Hardwood
Spa Features: None
Lot Info
Lot Size Source: Public Records
Lot Features: Level
Lot Size: x
Misc
Property Attached: No
Home Warranty: No
Other
Other Structures: None
Property Info
Construction Materials: Brick
Year Built: 1,997
Date Available: 2024-12-14T00:00:00
Furnished: Unfu
Roof: Composition
Property Type: Residential Lease
Style: Ranch
Rental Info
Land Lease: No
Expense Tenant: All Utilities
Lease Term: 12 Months
Room Info
Kitchen Features: Cabinets White, Breakfast Bar
Room Master Bathroom Features: Soaking Tub
Room Dining Room Features: Seats 12+
Sqft Info
Building Area Total: 2283
Building Area Source: Public Records
Tax Info
Tax Parcel Letter: 038-000-190
Unit Info
Utilities / Hvac
Cool System: Central Air
Heating: Central
Utilities: Other
Waterfront / Water
Water Body Name: None
Waterfront Features: None
Directions
GPSListing Provided courtesy of Excalibur Homes, Llc.
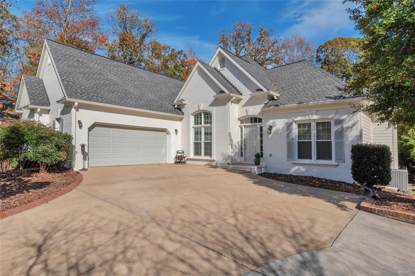
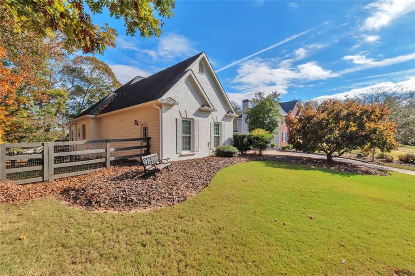
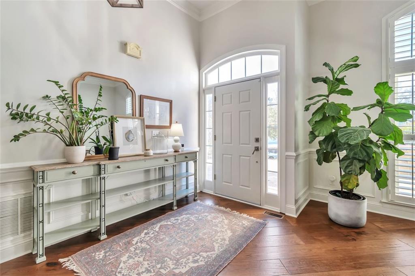
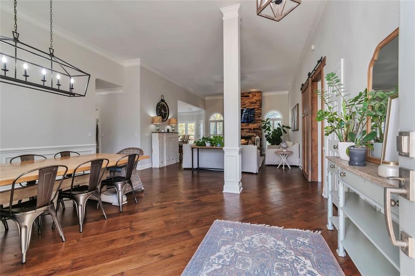
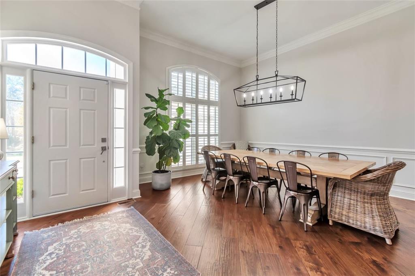
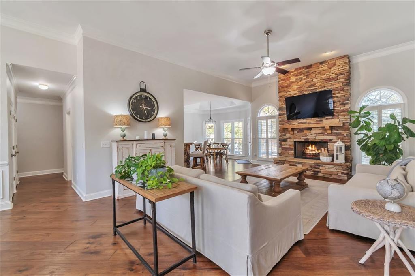
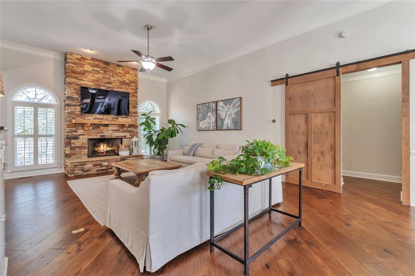
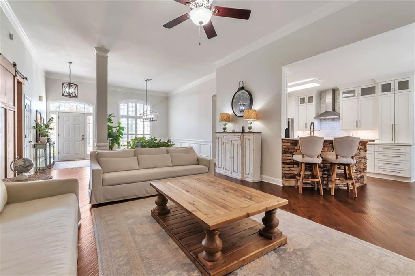
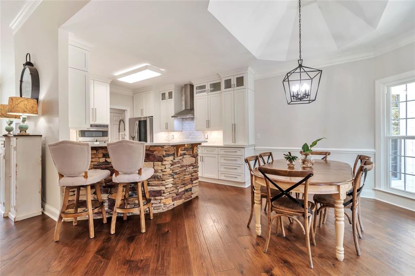
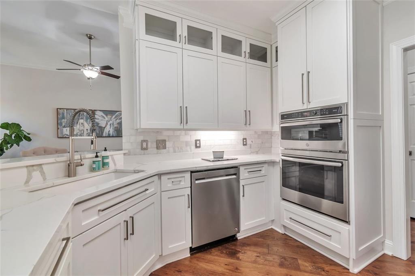
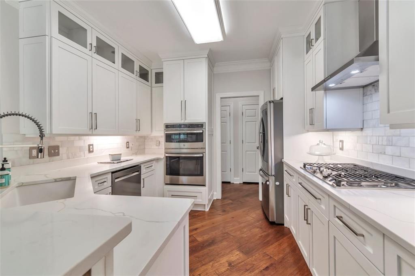
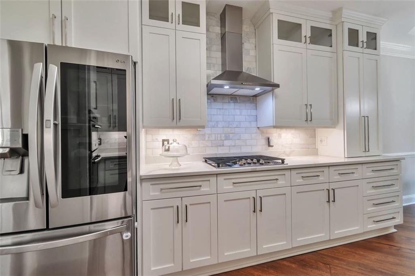
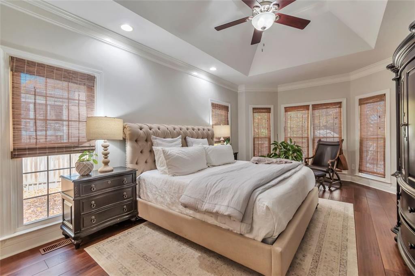
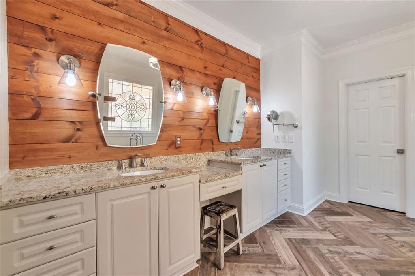
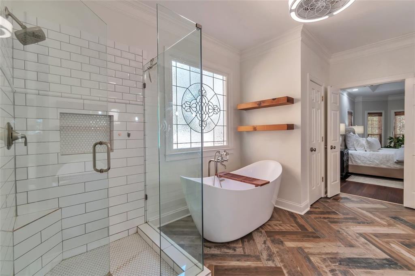
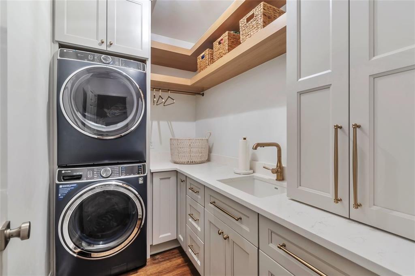
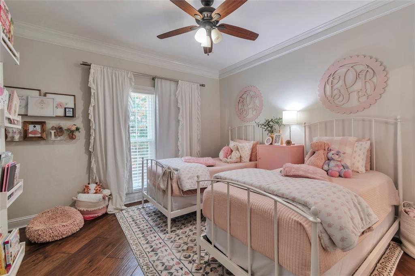
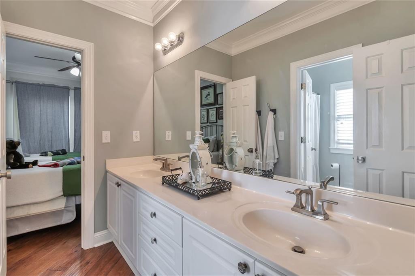
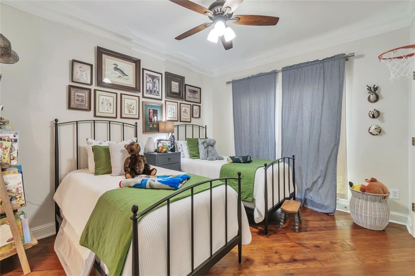
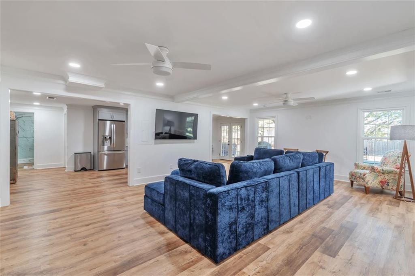
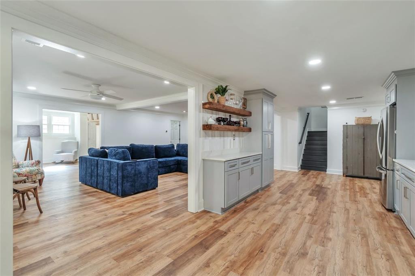
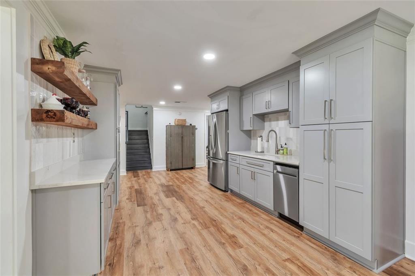
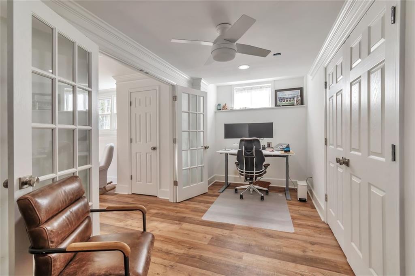
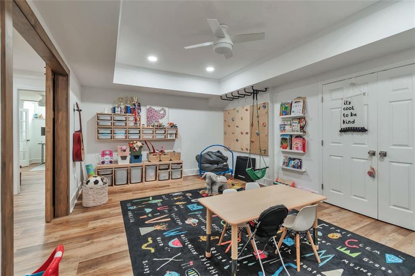
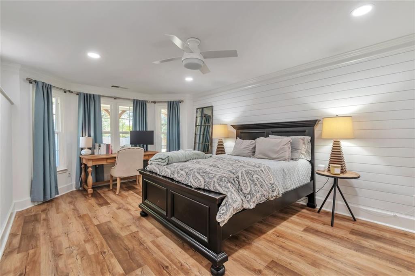
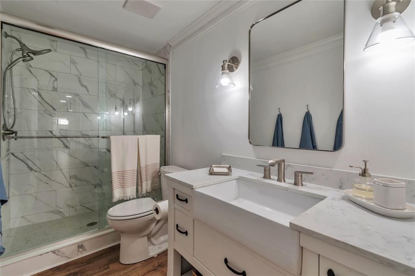
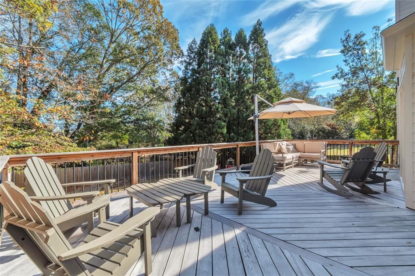
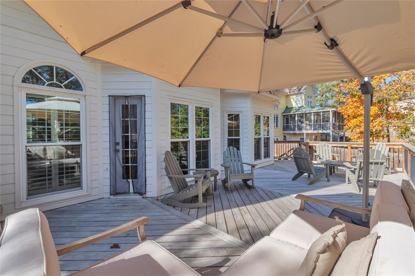
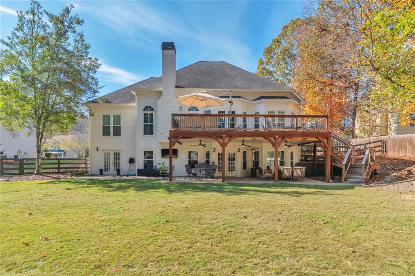
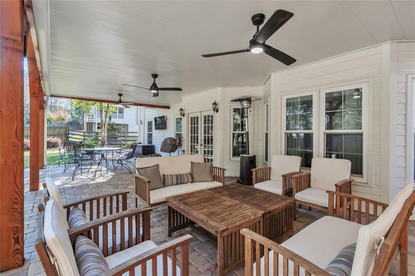
 MLS# 411534274
MLS# 411534274 