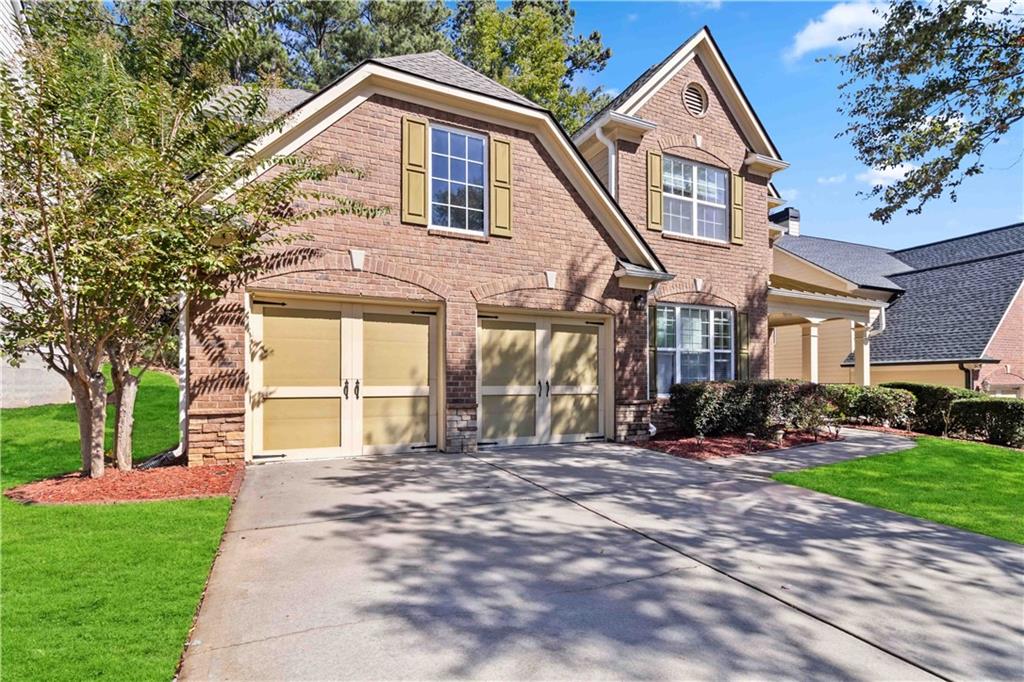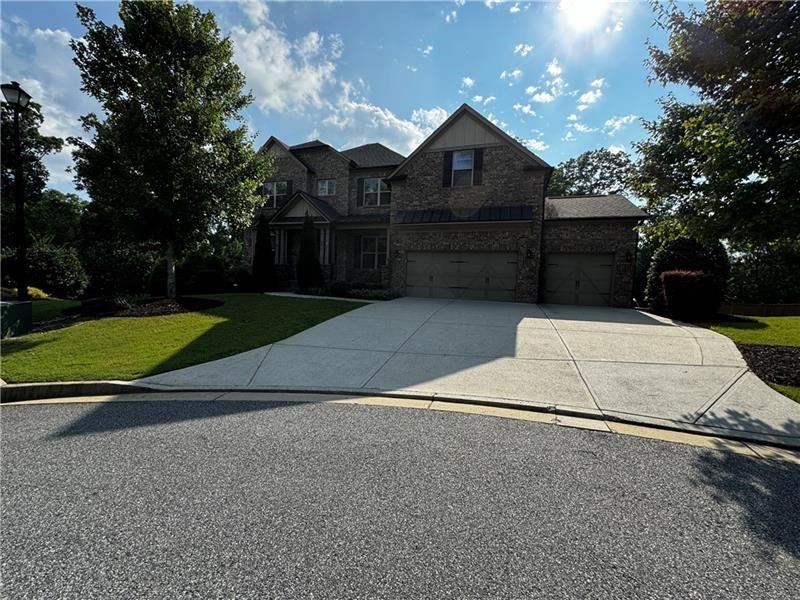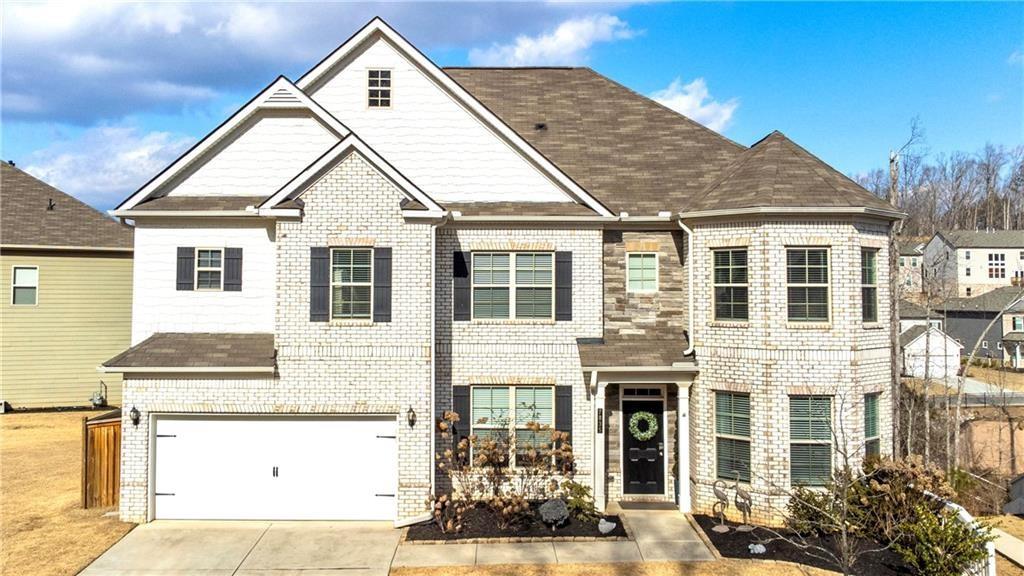5080 Skylark Creek Court Cumming GA 30028, MLS# 391061829
Cumming, GA 30028
- 4Beds
- 3Full Baths
- 1Half Baths
- N/A SqFt
- 2009Year Built
- 0.21Acres
- MLS# 391061829
- Rental
- Single Family Residence
- Active
- Approx Time on Market4 months, 14 days
- AreaN/A
- CountyForsyth - GA
- Subdivision Wild Meadows
Overview
This stunning two-story home welcomes you with a gorgeous Stone/Frame exterior, two-car garage and a beautiful landscape. The main level features hardwood floors, spacious foyer, office, living room with a modern design and a cozy fireplace. The kitchen has state of the art stainless steel appliances, sleek granite counter tops, wood cabinets, a convenient walk in pantry, laundry room, and half bath. The second floor contains a loft and a private luxurious Owner's Suite with a Spa bathroom and a large walk-in closet, guest suite with a full bathroom, plus 2 additional Bedrooms and a full bathroom in the hallway. One of the properties greatest highlights lies beyond its walls, step outside to discover a backyard paradise, complete with a covered patio where you can unwind and soak in the serenity views of the surrounding landscape. . Home is in a great neighborhood with a swimming pool, tennis courts, and a basketball court. Conveniently located 5 mins from GA 400.
Association Fees / Info
Hoa: No
Community Features: Homeowners Assoc, Playground, Pool, Sidewalks, Street Lights, Tennis Court(s)
Pets Allowed: Yes
Bathroom Info
Halfbaths: 1
Total Baths: 4.00
Fullbaths: 3
Room Bedroom Features: Other
Bedroom Info
Beds: 4
Building Info
Habitable Residence: Yes
Business Info
Equipment: None
Exterior Features
Fence: Back Yard
Patio and Porch: Patio
Exterior Features: Other
Road Surface Type: Paved
Pool Private: No
County: Forsyth - GA
Acres: 0.21
Pool Desc: None
Fees / Restrictions
Financial
Original Price: $3,400
Owner Financing: Yes
Garage / Parking
Parking Features: Attached, Garage, Garage Door Opener, Kitchen Level, Level Driveway
Green / Env Info
Handicap
Accessibility Features: None
Interior Features
Security Ftr: Smoke Detector(s)
Fireplace Features: Family Room, Gas Starter
Levels: Two
Appliances: Dishwasher, Disposal, Gas Oven, Gas Range, Gas Water Heater, Microwave, Refrigerator, Self Cleaning Oven
Laundry Features: In Hall, Laundry Room, Main Level
Interior Features: Disappearing Attic Stairs, Double Vanity, Entrance Foyer, High Ceilings 9 ft Upper, High Ceilings 10 ft Main, Tray Ceiling(s), Walk-In Closet(s)
Flooring: Carpet, Hardwood, Vinyl
Spa Features: None
Lot Info
Lot Size Source: Public Records
Lot Features: Back Yard, Landscaped
Misc
Property Attached: No
Home Warranty: Yes
Other
Other Structures: None
Property Info
Construction Materials: Brick, Brick Front, HardiPlank Type
Year Built: 2,009
Date Available: 2024-07-01T00:00:00
Furnished: Unfu
Roof: Shingle
Property Type: Residential Lease
Style: Traditional
Rental Info
Land Lease: Yes
Expense Tenant: Electricity, Gas, Telephone, Water
Lease Term: 12 Months
Room Info
Kitchen Features: Breakfast Room, Cabinets Stain, Pantry, Stone Counters, View to Family Room
Room Master Bathroom Features: Double Vanity,Separate Tub/Shower
Room Dining Room Features: Separate Dining Room
Sqft Info
Building Area Total: 3155
Building Area Source: Owner
Tax Info
Tax Parcel Letter: 214-000-367
Unit Info
Utilities / Hvac
Cool System: Ceiling Fan(s), Central Air
Heating: Central, Natural Gas
Utilities: Cable Available, Electricity Available, Natural Gas Available, Phone Available, Sewer Available, Water Available
Waterfront / Water
Water Body Name: None
Waterfront Features: None
Directions
Use GPS for directionsListing Provided courtesy of Re/max Around Atlanta
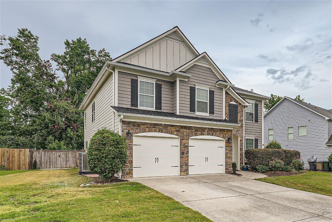
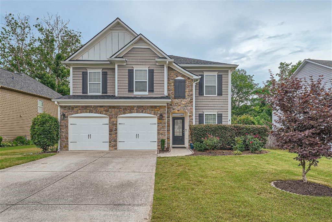
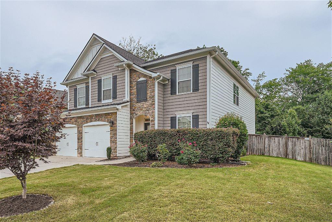
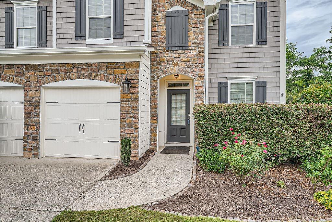
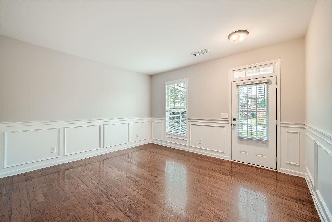
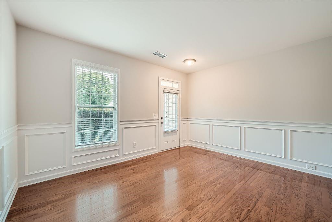
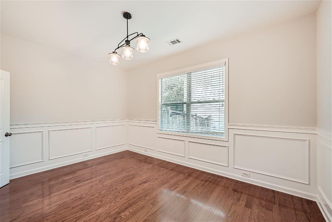
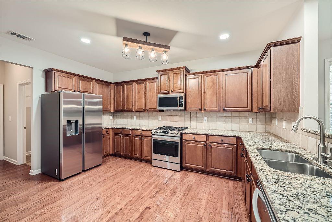
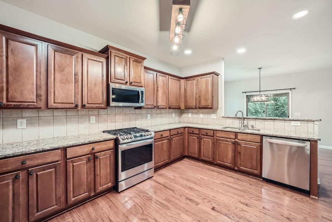
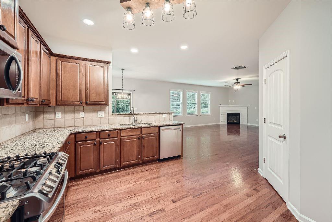
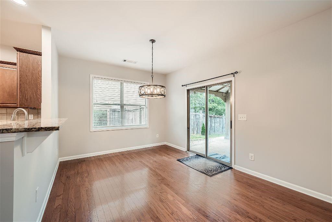
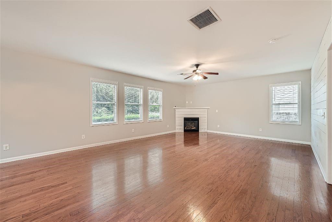
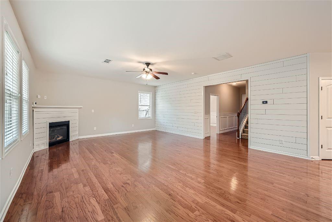
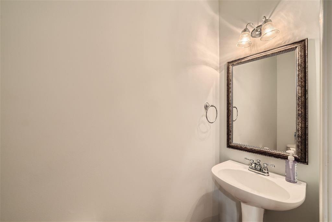
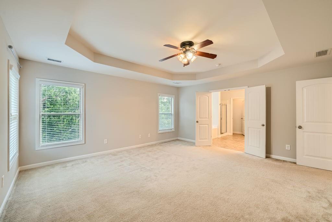
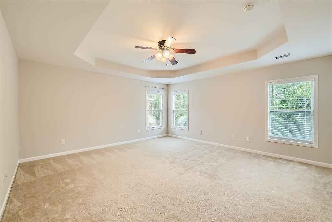
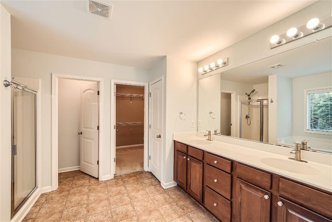
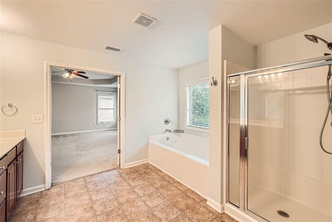
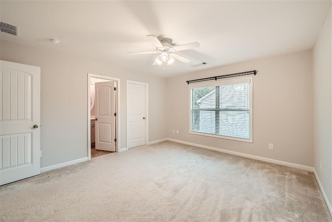
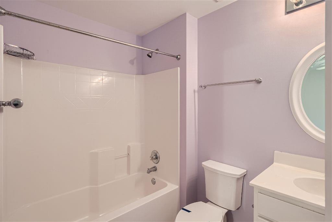
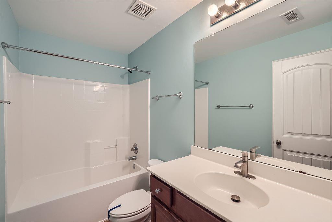
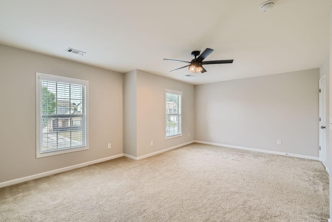
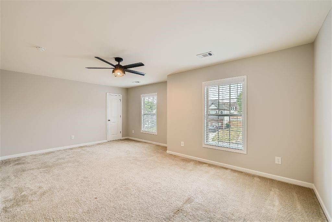
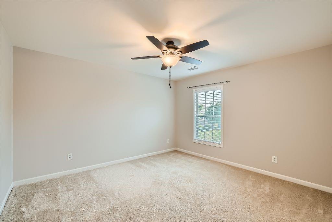
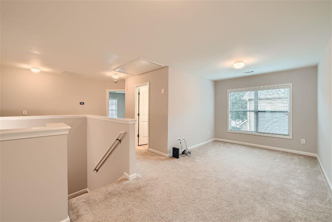
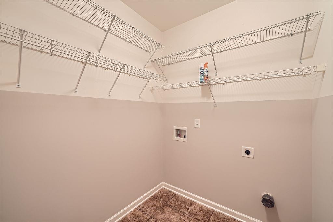
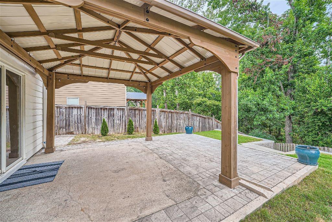
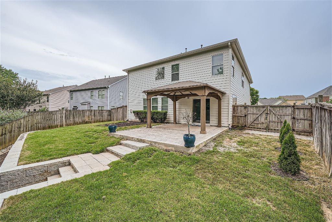
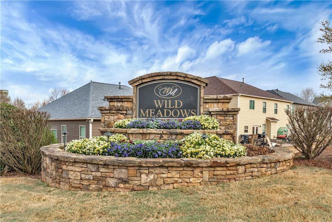
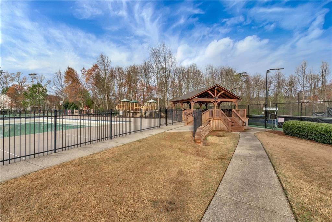
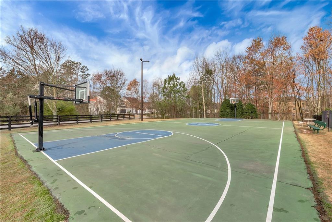
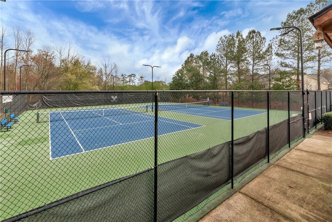
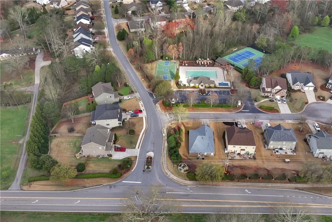
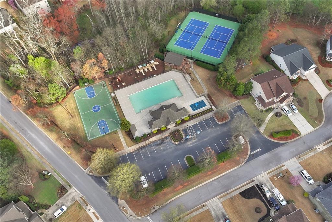
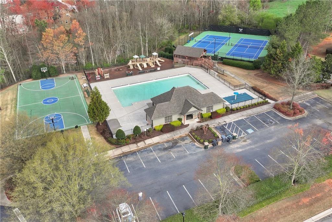
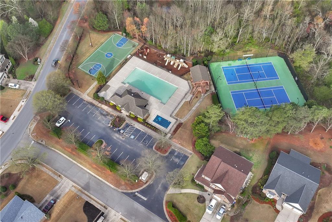
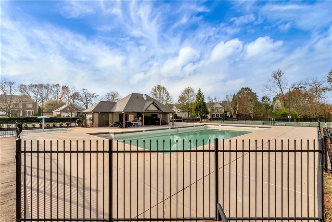
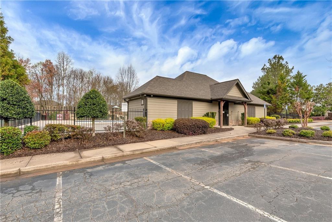
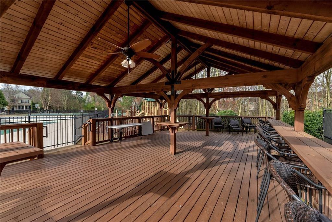
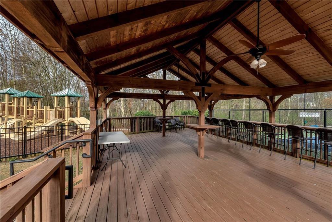
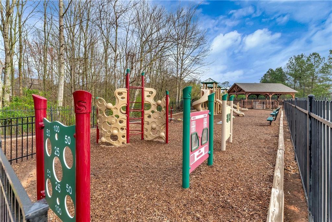
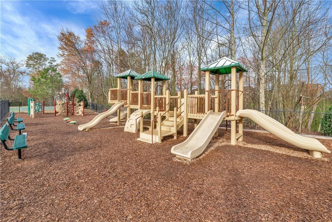
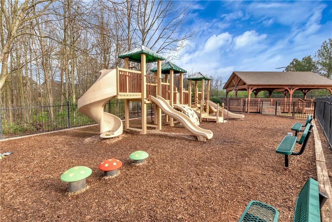
 MLS# 411455910
MLS# 411455910 