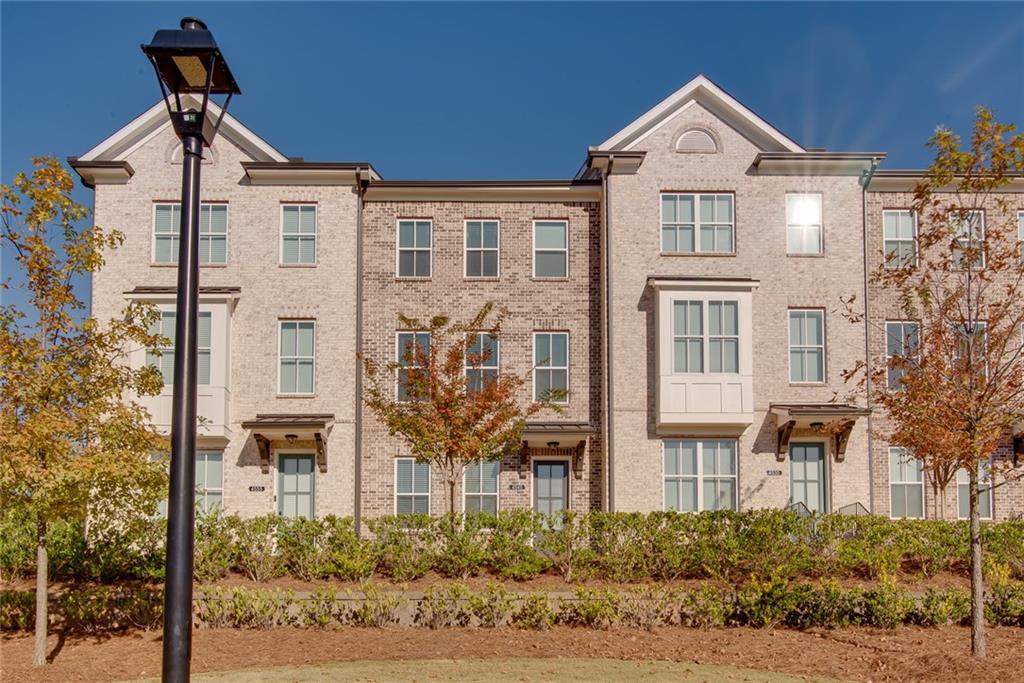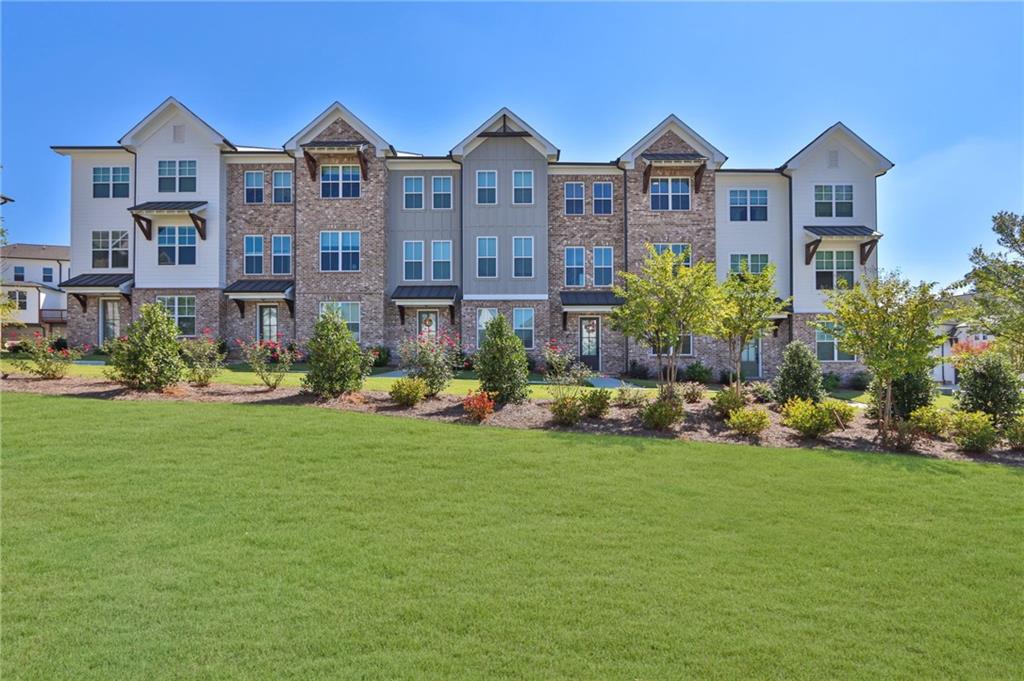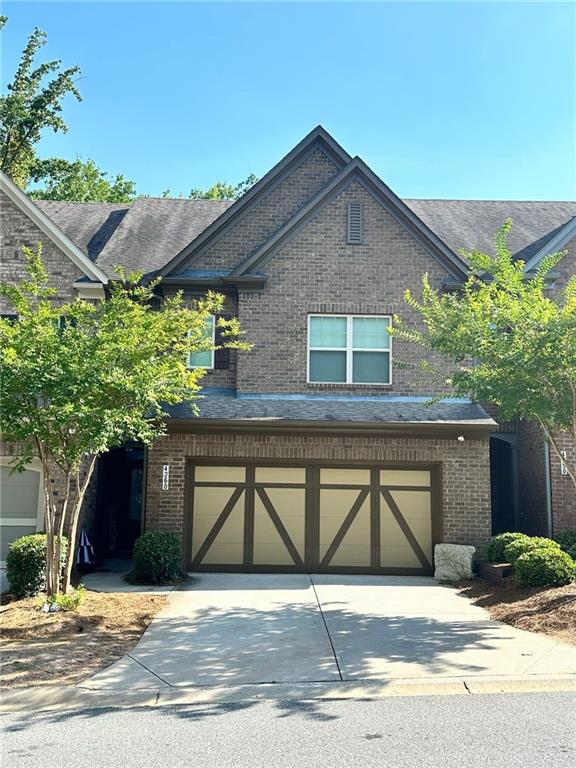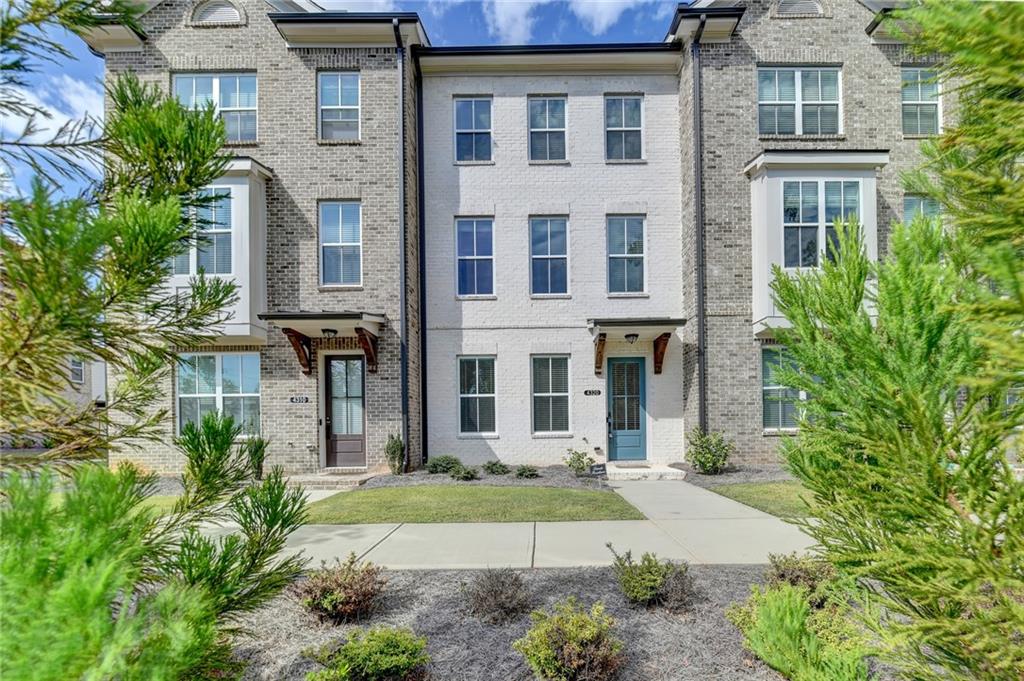510 Suwanee Pass Lane Suwanee GA 30024, MLS# 388865539
Suwanee, GA 30024
- 3Beds
- 3Full Baths
- 1Half Baths
- N/A SqFt
- 2019Year Built
- 0.05Acres
- MLS# 388865539
- Residential
- Townhouse
- Active
- Approx Time on Market4 months, 26 days
- AreaN/A
- CountyGwinnett - GA
- Subdivision Suwanee Green
Overview
Welcome to this beautiful home in North Gwinnett High School District. One of a Kind of opportunity to live in a very Quiet Suwanee Green subdivision, close to everything Grocer, Shopping, Dining, Parks and more. The home features 3 Bedrooms, 3.5 bath and the fully finished basement has a big flex room for arts/crafts, entertainment, or media room - many options to use. The basement also has an extra room as well as a full bathroom. Upstairs very spacious owner's suite, walk-in closet and double sink vanity with a standing shower. There are two additional bedrooms shared with a Jack and Jill bathroom. The home has plenty of private space for people working from home across the three floors. The attached two car garage and decent sized driveway can easily accommodate 4 cars. There's also a large sized deck to enjoy evening coffee or relax after a stressful workday. Easy access to Suwanee Green to enjoy walking, cycling and more.
Association Fees / Info
Hoa: Yes
Hoa Fees Frequency: Annually
Hoa Fees: 1980
Community Features: Homeowners Assoc, Near Schools, Near Shopping, Pool
Hoa Fees Frequency: Annually
Association Fee Includes: Maintenance Grounds, Swim, Termite
Bathroom Info
Halfbaths: 1
Total Baths: 4.00
Fullbaths: 3
Room Bedroom Features: Oversized Master
Bedroom Info
Beds: 3
Building Info
Habitable Residence: Yes
Business Info
Equipment: None
Exterior Features
Fence: None
Patio and Porch: Covered, Deck, Front Porch
Exterior Features: None
Road Surface Type: Asphalt, Paved
Pool Private: No
County: Gwinnett - GA
Acres: 0.05
Pool Desc: None
Fees / Restrictions
Financial
Original Price: $585,000
Owner Financing: Yes
Garage / Parking
Parking Features: Attached, Garage, Garage Faces Rear
Green / Env Info
Green Energy Generation: None
Handicap
Accessibility Features: None
Interior Features
Security Ftr: Carbon Monoxide Detector(s), Smoke Detector(s)
Fireplace Features: Factory Built, Family Room
Levels: Three Or More
Appliances: Dishwasher, Disposal, Double Oven
Laundry Features: Laundry Room, Upper Level
Interior Features: High Ceilings 9 ft Main, Tray Ceiling(s), Walk-In Closet(s)
Flooring: Carpet, Hardwood
Spa Features: None
Lot Info
Lot Size Source: Public Records
Lot Features: Zero Lot Line
Lot Size: x
Misc
Property Attached: Yes
Home Warranty: Yes
Open House
Other
Other Structures: None
Property Info
Construction Materials: Concrete
Year Built: 2,019
Property Condition: Resale
Roof: Composition, Shingle
Property Type: Residential Attached
Style: Craftsman
Rental Info
Land Lease: Yes
Room Info
Kitchen Features: Breakfast Bar, Cabinets White, Eat-in Kitchen, Kitchen Island, Pantry, Solid Surface Counters, View to Family Room
Room Master Bathroom Features: Double Vanity,Separate Tub/Shower
Room Dining Room Features: Open Concept
Special Features
Green Features: None
Special Listing Conditions: None
Special Circumstances: None
Sqft Info
Building Area Total: 3088
Building Area Source: Public Records
Tax Info
Tax Amount Annual: 5618
Tax Year: 2,023
Tax Parcel Letter: R7211-431
Unit Info
Num Units In Community: 121
Utilities / Hvac
Cool System: Ceiling Fan(s), Central Air, Electric, Zoned
Electric: 110 Volts
Heating: Central, Natural Gas, Zoned
Utilities: Cable Available, Electricity Available, Natural Gas Available, Sewer Available, Underground Utilities, Water Available
Sewer: Public Sewer
Waterfront / Water
Water Body Name: None
Water Source: Public
Waterfront Features: None
Directions
GPS FriendlyListing Provided courtesy of Satyas Realty, Llc
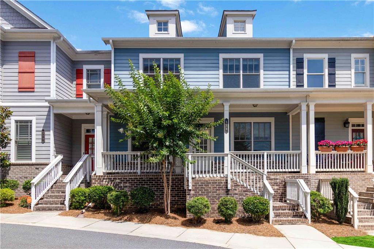
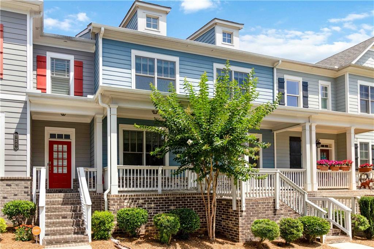
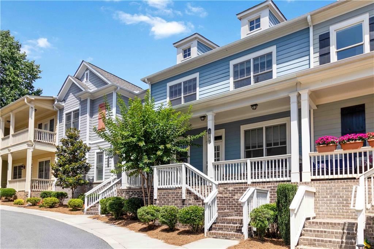
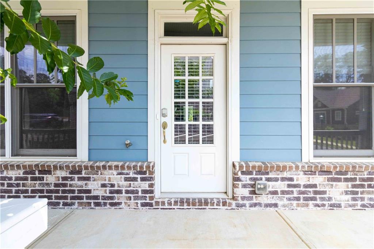
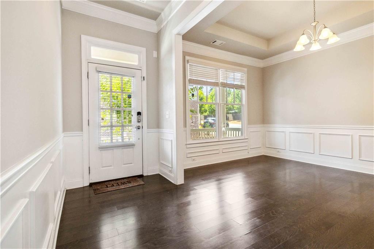
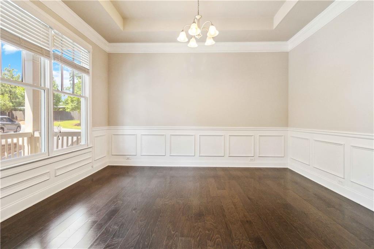
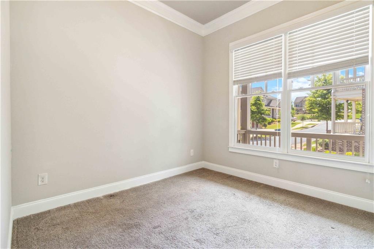
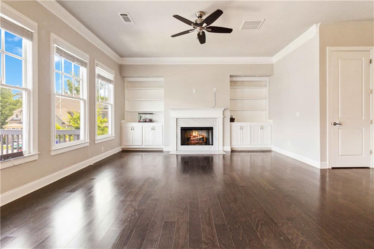
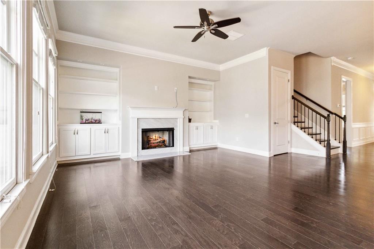
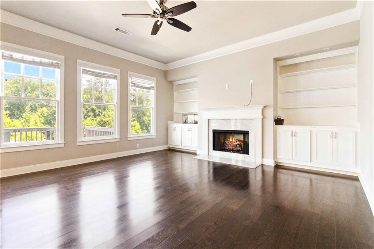
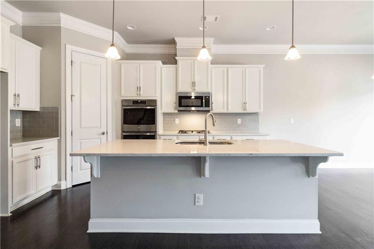
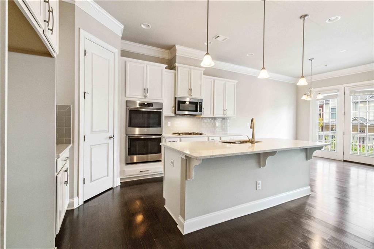
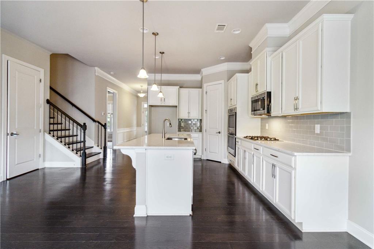
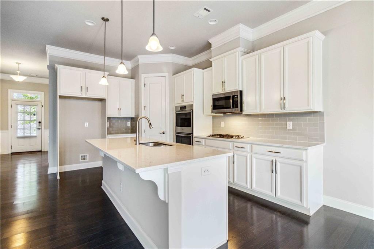
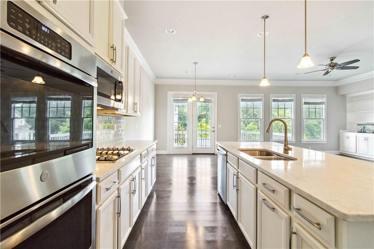
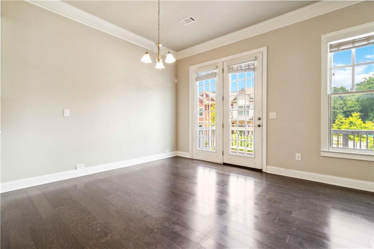
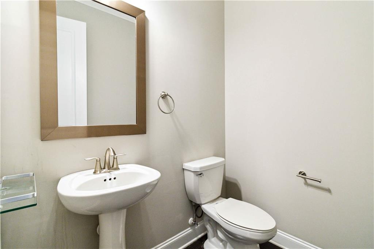
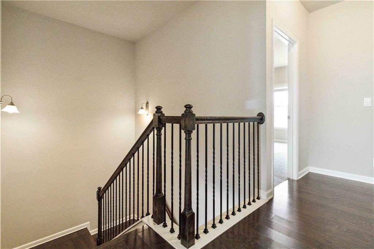
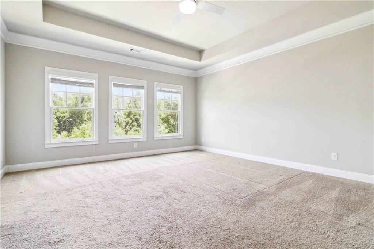
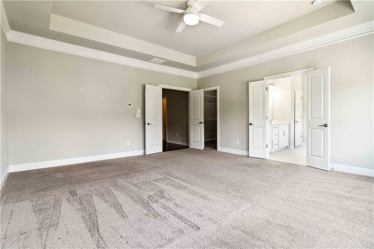
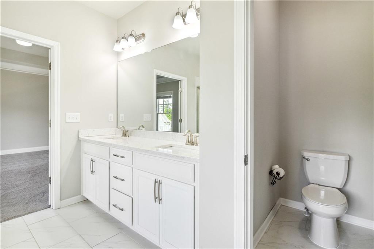
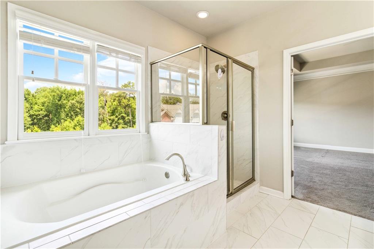
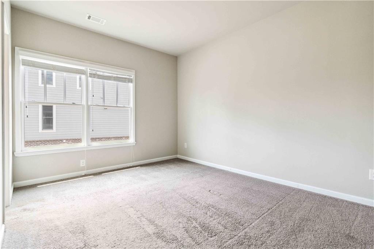
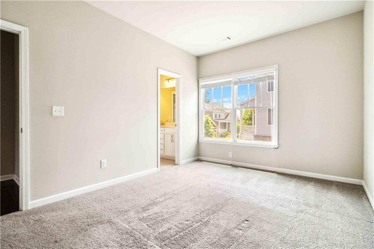
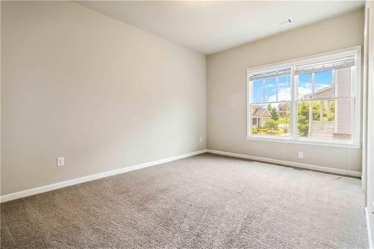
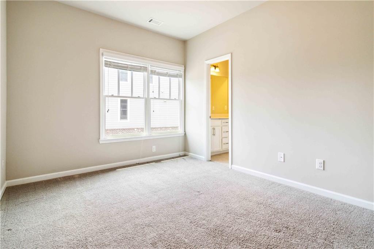
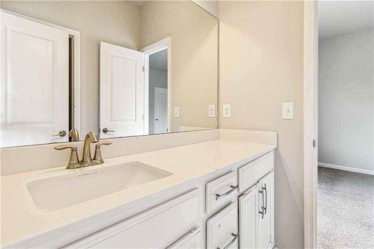
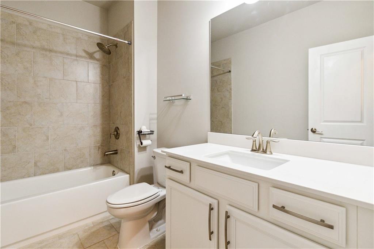
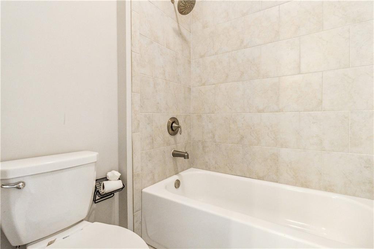
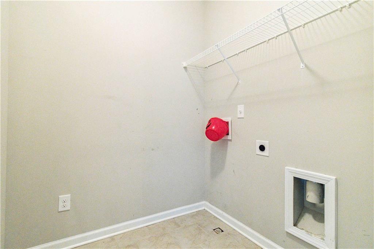
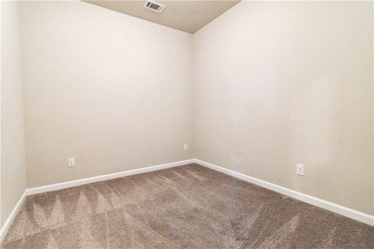
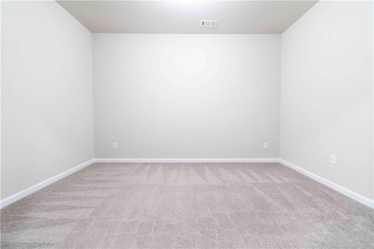
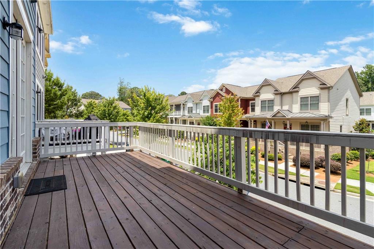
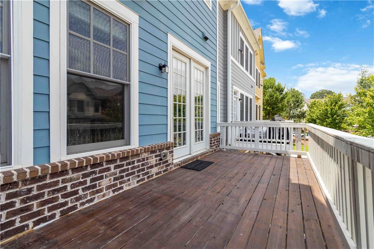
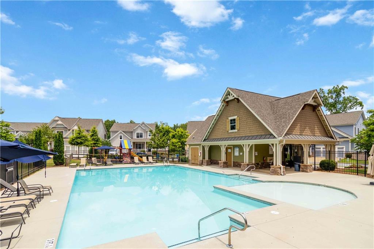
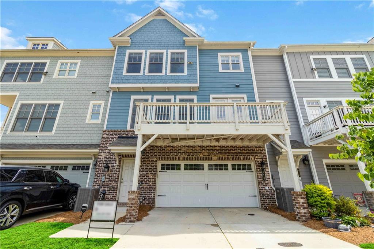
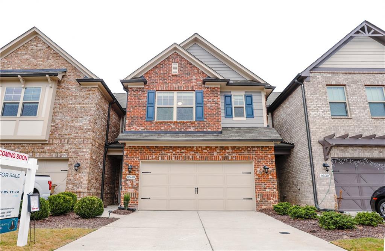
 MLS# 409737435
MLS# 409737435 