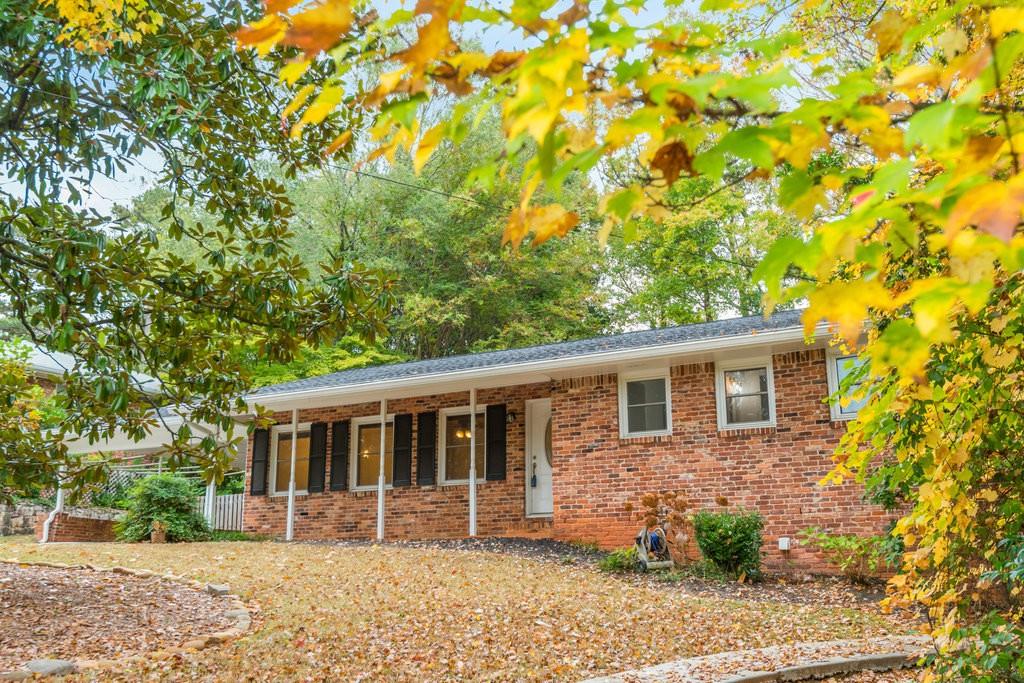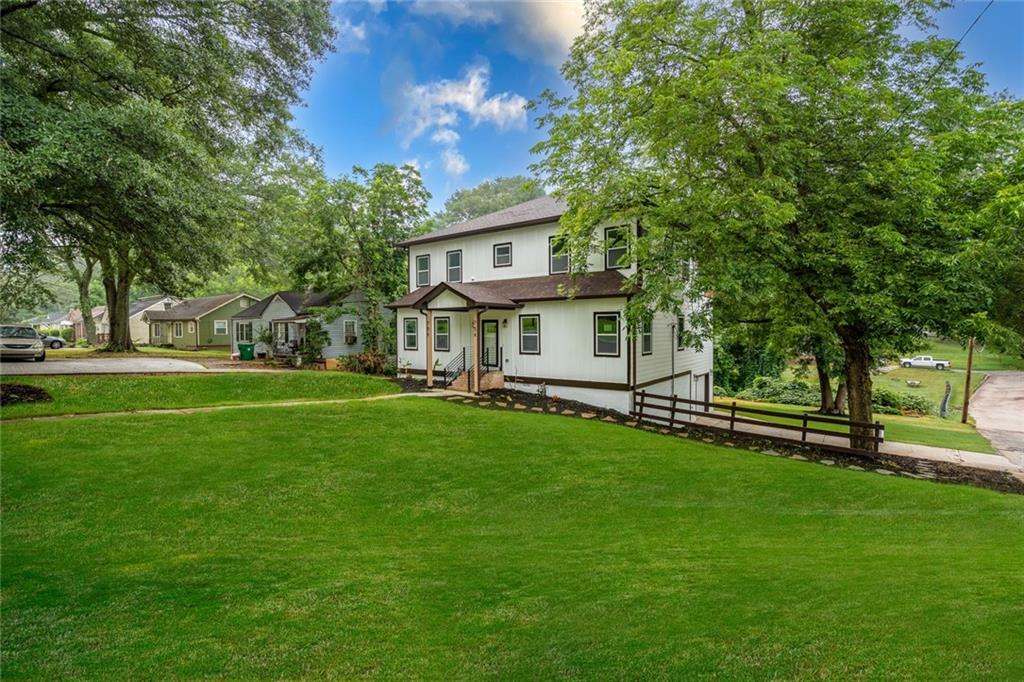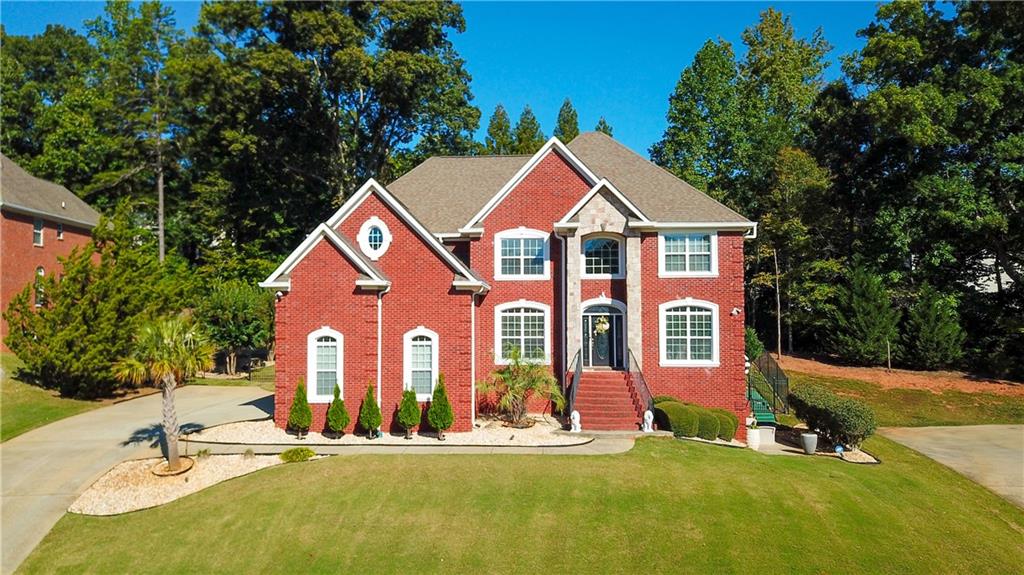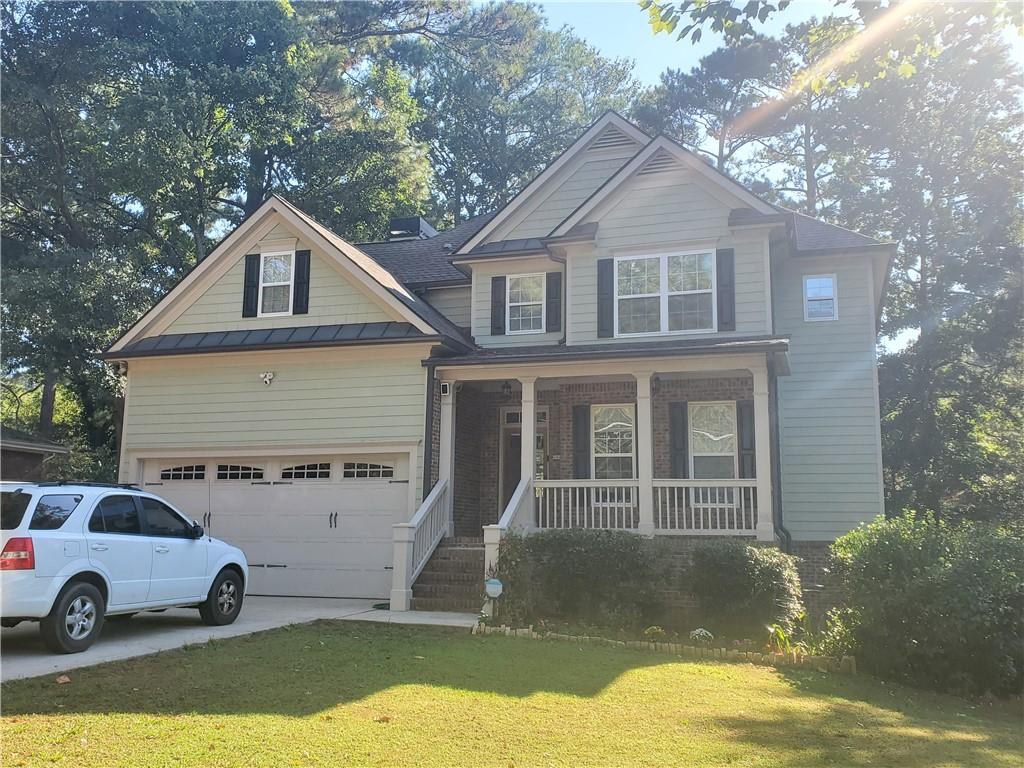514 Broadview Lane Atlanta GA 30324, MLS# 389475399
Atlanta, GA 30324
- 4Beds
- 4Full Baths
- N/AHalf Baths
- N/A SqFt
- 2019Year Built
- 0.04Acres
- MLS# 389475399
- Residential
- Single Family Residence
- Active
- Approx Time on Market4 months, 25 days
- AreaN/A
- CountyFulton - GA
- Subdivision Broadview Place
Overview
FULLY FURNISHED HOME, FURNITURE INCLUDED IN SALE. Welcome to this exquisite home nestled in the prestigious Broadview Place subdivision of Atlanta. Hardwood flooring throughout, Living room with floor-to-ceiling windows, open concept dining area, gourmet kitchen, and luxurious primary suite. Step inside and fall in love with bright, open-concept main floor. Gourmet kitchen is a chef's dream, featuring high-end appliances, a backsplash, a massive kitchen island, and a view to the living room. You will also find an open-concept dining area, a spacious sitting room that can be used as a bedroom, and a full bath on main level. Primary suite on upper level boasts tray ceiling, spa-like bathroom with shower room, double sink vanity and a massive his & her walk-in closet. Additional bedroom and a bath on upper level. Finished terrace level offers a spacious living space, a bedroom and a full bath, perfect for accommodating guests. This fantastic Buckhead location provides easy access to GA 400, I-85, I-75, and Buford Highway, as well as being within walking distance of public transportation (Lindbergh MARTA station), Kroger, Target, Home Depot, Starbucks, Confluence Bridge, Eclipse di Luna, and a lovely dog park. Parks and trails nearby include Path 400, Armand Green Space Public Trails Park, Sydney Marcus Trail, Confluence Trail, Armond Park, and Lindbergh Park. Schedule your showing today!
Association Fees / Info
Hoa: Yes
Hoa Fees Frequency: Monthly
Hoa Fees: 150
Community Features: Homeowners Assoc, Near Public Transport, Near Schools, Near Shopping, Near Trails/Greenway, Park, Public Transportation, Sidewalks
Association Fee Includes: Trash
Bathroom Info
Main Bathroom Level: 1
Total Baths: 4.00
Fullbaths: 4
Room Bedroom Features: Oversized Master
Bedroom Info
Beds: 4
Building Info
Habitable Residence: Yes
Business Info
Equipment: None
Exterior Features
Fence: Fenced, Front Yard, Wrought Iron
Patio and Porch: None
Exterior Features: Private Entrance
Road Surface Type: Asphalt
Pool Private: No
County: Fulton - GA
Acres: 0.04
Pool Desc: None
Fees / Restrictions
Financial
Original Price: $764,900
Owner Financing: Yes
Garage / Parking
Parking Features: Garage, Garage Door Opener, Garage Faces Rear
Green / Env Info
Green Energy Generation: None
Handicap
Accessibility Features: None
Interior Features
Security Ftr: Carbon Monoxide Detector(s), Secured Garage/Parking, Smoke Detector(s)
Fireplace Features: None
Levels: Three Or More
Appliances: Dishwasher, Disposal, Dryer, Gas Range, Gas Water Heater, Microwave, Range Hood, Refrigerator, Washer
Laundry Features: Gas Dryer Hookup, In Hall
Interior Features: Crown Molding, Double Vanity, Entrance Foyer, High Ceilings 10 ft Main, High Speed Internet, His and Hers Closets, Recessed Lighting, Walk-In Closet(s)
Flooring: Hardwood
Spa Features: None
Lot Info
Lot Size Source: Public Records
Lot Features: Front Yard, Landscaped, Level
Lot Size: 74x24x74x24
Misc
Property Attached: No
Home Warranty: Yes
Open House
Other
Other Structures: None
Property Info
Construction Materials: Brick
Year Built: 2,019
Property Condition: Resale
Roof: Composition, Ridge Vents
Property Type: Residential Detached
Style: Townhouse
Rental Info
Land Lease: Yes
Room Info
Kitchen Features: Breakfast Bar, Cabinets Stain, Other Surface Counters, Pantry, View to Family Room
Room Master Bathroom Features: Double Vanity,Separate Tub/Shower,Soaking Tub
Room Dining Room Features: Open Concept
Special Features
Green Features: None
Special Listing Conditions: None
Special Circumstances: None
Sqft Info
Building Area Total: 2752
Building Area Source: Owner
Tax Info
Tax Amount Annual: 6766
Tax Year: 2,023
Tax Parcel Letter: 17-0048-0002-187-1
Unit Info
Utilities / Hvac
Cool System: Ceiling Fan(s), Central Air
Electric: 220 Volts, 220 Volts in Garage
Heating: Natural Gas, Zoned
Utilities: Cable Available, Electricity Available, Natural Gas Available, Phone Available, Sewer Available, Water Available
Sewer: Public Sewer
Waterfront / Water
Water Body Name: None
Water Source: Public
Waterfront Features: None
Directions
GPS Friendly.Listing Provided courtesy of Weichert, Realtors - The Collective
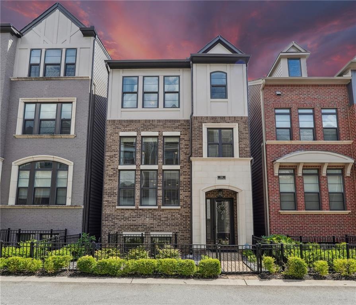
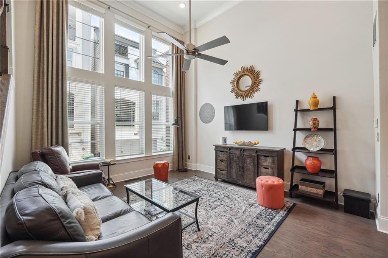
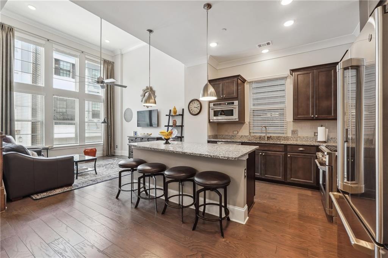
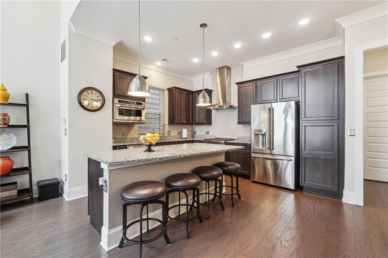
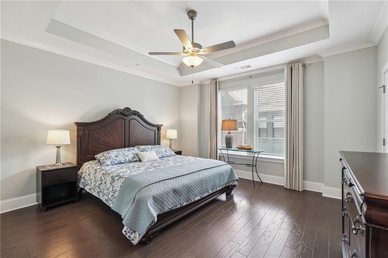
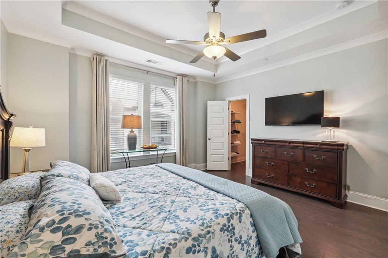
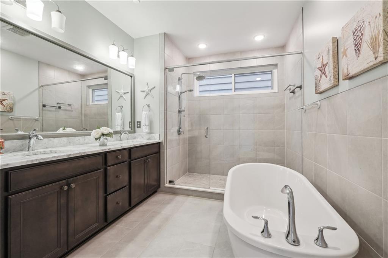
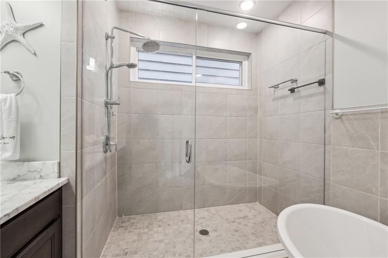
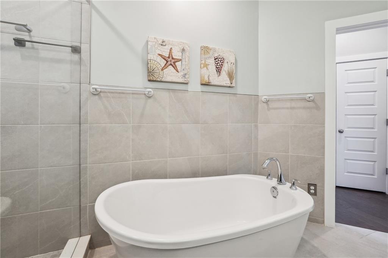
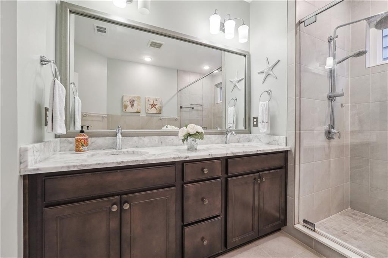
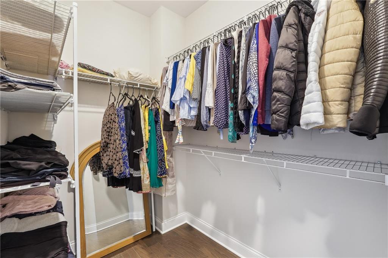
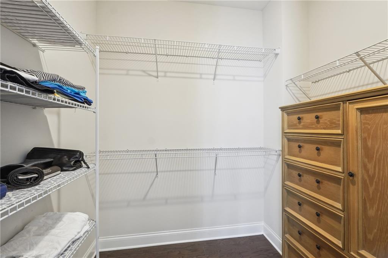
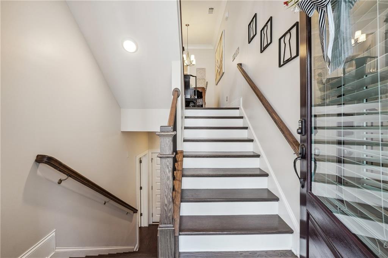
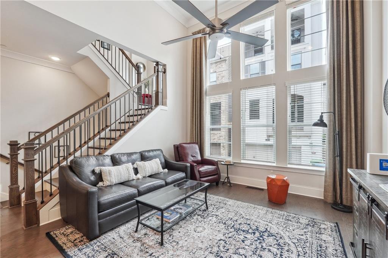
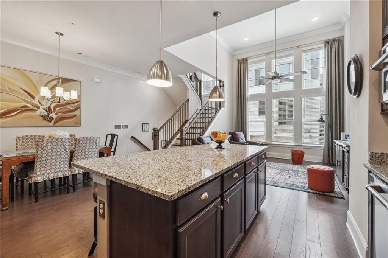
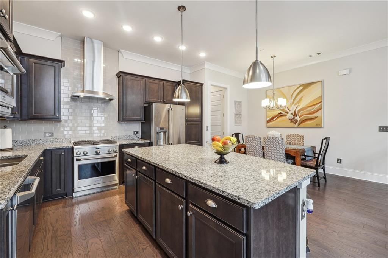
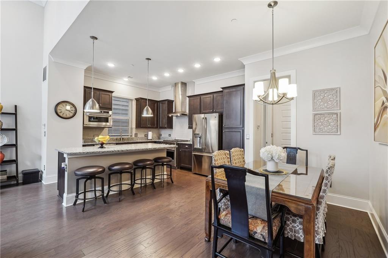
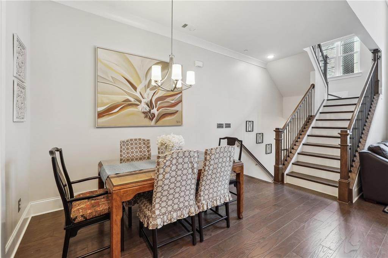
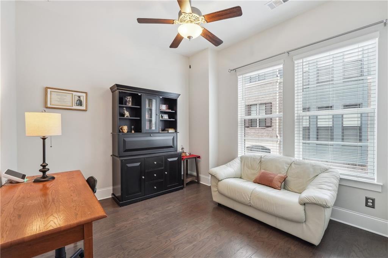
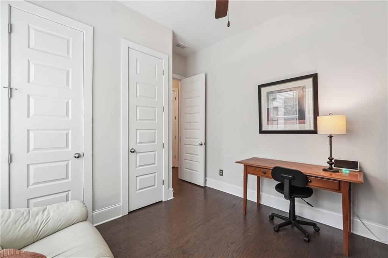
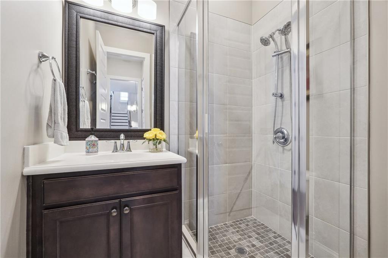
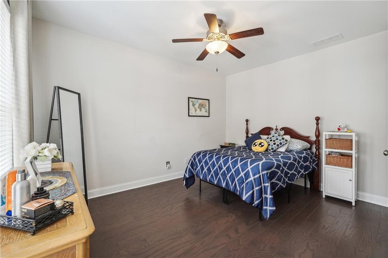
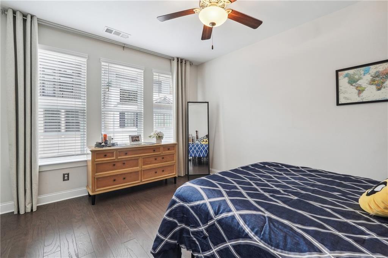
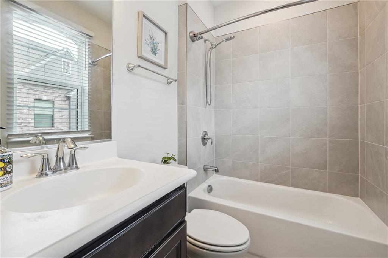
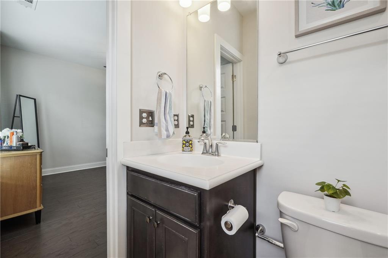
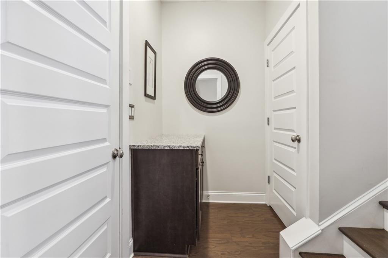
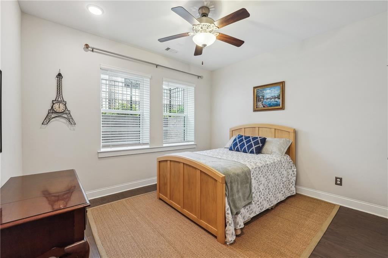
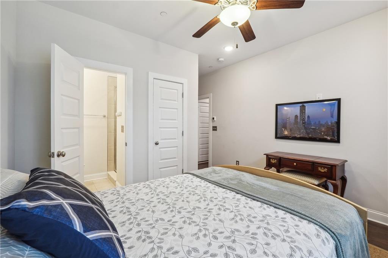
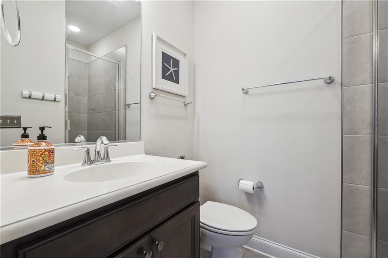
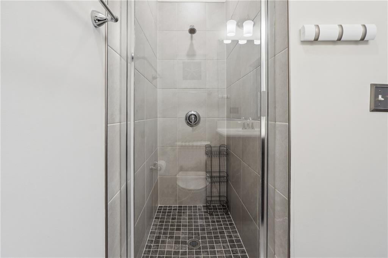
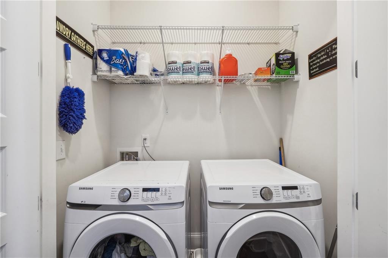
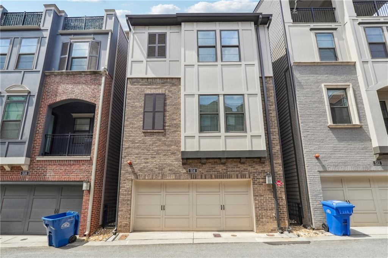
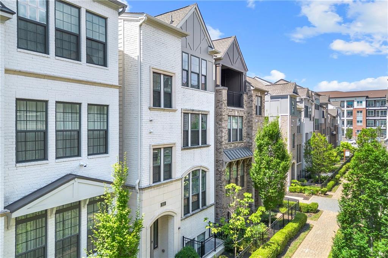
 MLS# 411181100
MLS# 411181100 