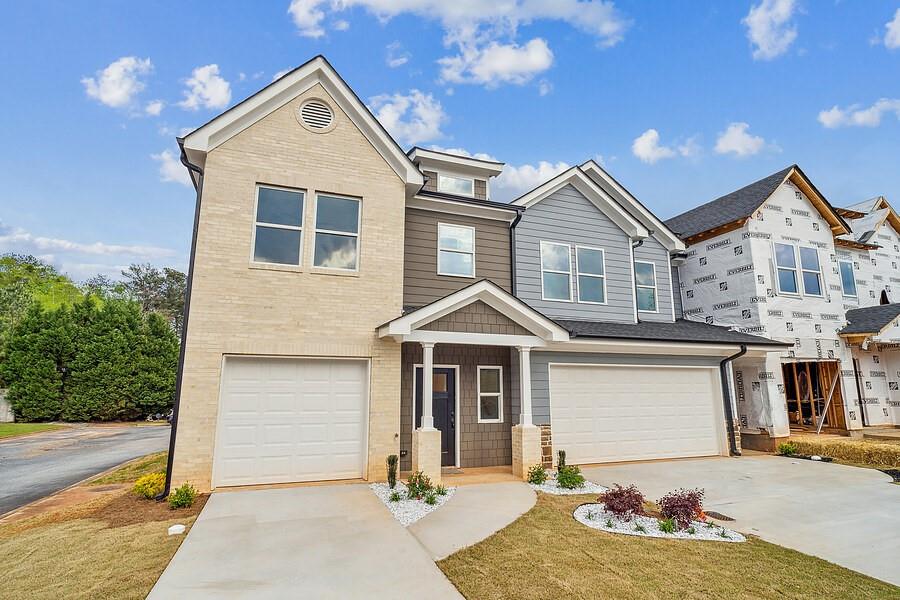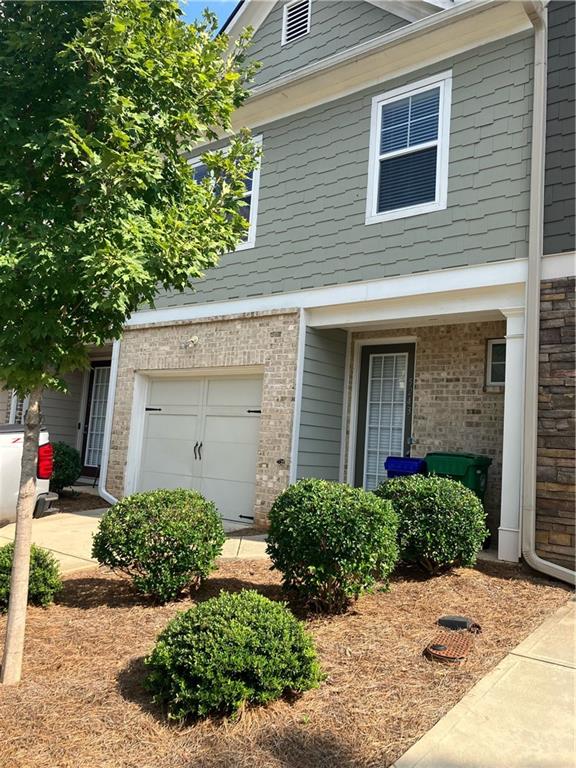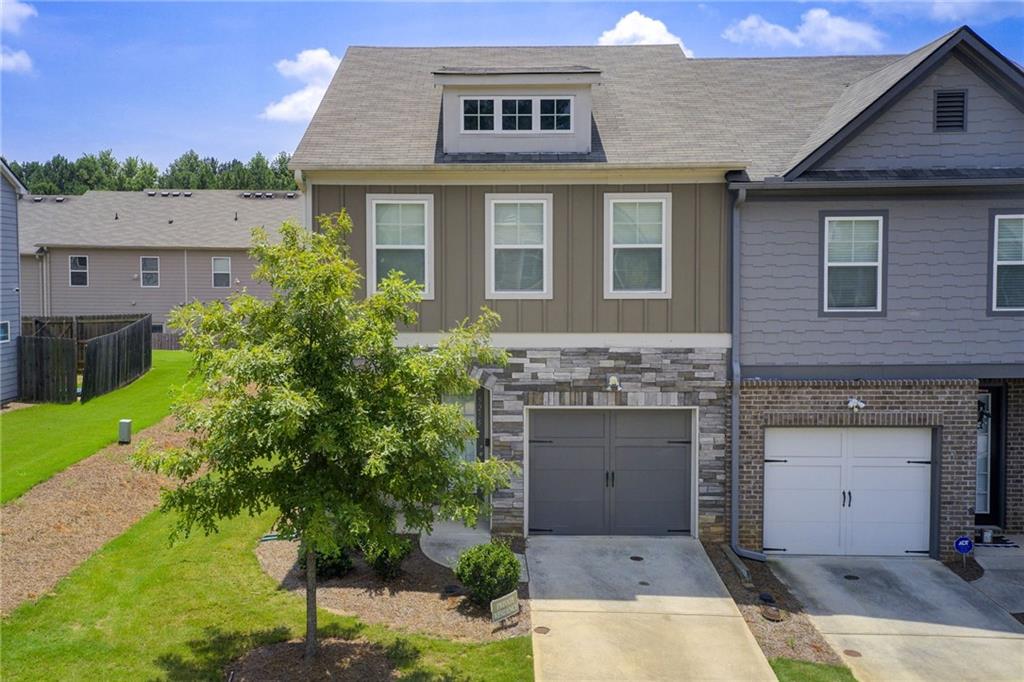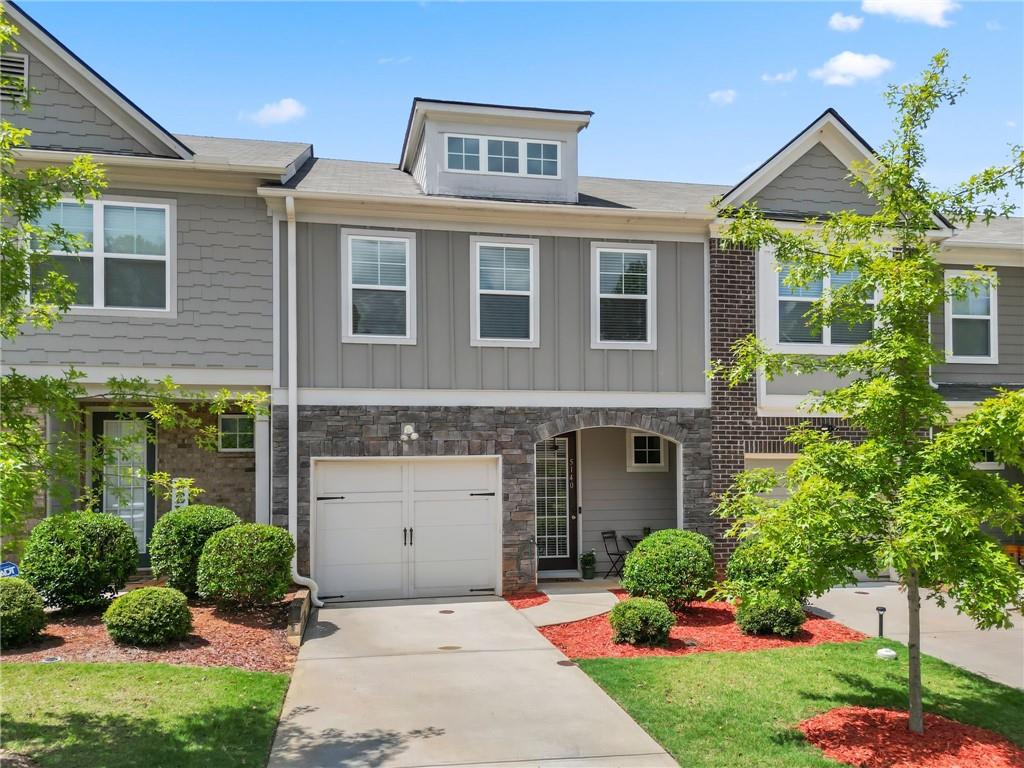5201 Madeline Stone Mountain GA 30083, MLS# 402429233
Stone Mountain, GA 30083
- 3Beds
- 2Full Baths
- 1Half Baths
- N/A SqFt
- 2020Year Built
- 0.02Acres
- MLS# 402429233
- Residential
- Townhouse
- Active
- Approx Time on Market2 months, 17 days
- AreaN/A
- CountyDekalb - GA
- Subdivision Stone Mill
Overview
Gorgeous Like New Townhome. Extremely spacious with 3 bedrooms, 2 1/2 bathrooms. Well maintained condition, home is move in ready. Many upgrades, Dark Wood Cabinets, Granite Counter Tops and Beautiful Dark Hardwood Flooring. The open floor plan concept flows between the kitchen/dining/family room very cozy with fireplace with fenced in back yard. Gated Community. Washer, Dryer and SS Fridge are included in the home purchase. Home is located minutes away from Stone Mountain Park, approximately 25 mins from downtown Atlanta. Discounted rate options and no lender fee future refinancing may be available for qualified buyers of this home!
Association Fees / Info
Hoa Fees: 2136
Hoa: Yes
Hoa Fees Frequency: Annually
Hoa Fees: 2136
Community Features: Homeowners Assoc
Hoa Fees Frequency: Annually
Association Fee Includes: Maintenance Structure
Bathroom Info
Halfbaths: 1
Total Baths: 3.00
Fullbaths: 2
Room Bedroom Features: Oversized Master
Bedroom Info
Beds: 3
Building Info
Habitable Residence: No
Business Info
Equipment: None
Exterior Features
Fence: Wood, Fenced
Patio and Porch: Covered, Front Porch
Exterior Features: None
Road Surface Type: None
Pool Private: No
County: Dekalb - GA
Acres: 0.02
Pool Desc: None
Fees / Restrictions
Financial
Original Price: $300,000
Owner Financing: No
Garage / Parking
Parking Features: Attached, Garage Door Opener, Driveway, Garage Faces Front, Garage
Green / Env Info
Green Energy Generation: None
Handicap
Accessibility Features: None
Interior Features
Security Ftr: Security Service, Security Gate, Security System Owned
Fireplace Features: Family Room, Factory Built, Decorative
Levels: Two
Appliances: Disposal, Dishwasher, Electric Range, Refrigerator, Microwave
Laundry Features: Upper Level
Interior Features: High Ceilings 9 ft Main, High Ceilings 9 ft Upper, Entrance Foyer
Flooring: Hardwood, Carpet
Spa Features: None
Lot Info
Lot Size Source: Public Records
Lot Features: Back Yard, Level
Lot Size: 22x40x22x40
Misc
Property Attached: Yes
Home Warranty: No
Open House
Other
Other Structures: None
Property Info
Construction Materials: Stone, Cement Siding
Year Built: 2,020
Builders Name: Rocklyn
Property Condition: Resale
Roof: Composition
Property Type: Residential Attached
Style: Townhouse
Rental Info
Land Lease: No
Room Info
Kitchen Features: Stone Counters, Pantry, Eat-in Kitchen, View to Family Room
Room Master Bathroom Features: Double Vanity,Separate Tub/Shower
Room Dining Room Features: Open Concept
Special Features
Green Features: None
Special Listing Conditions: None
Special Circumstances: Sold As/Is
Sqft Info
Building Area Total: 1448
Building Area Source: Public Records
Tax Info
Tax Amount Annual: 2322
Tax Year: 2,023
Tax Parcel Letter: 18-125-14-007
Unit Info
Num Units In Community: 50
Utilities / Hvac
Cool System: Central Air, Ceiling Fan(s)
Electric: None
Heating: Central, Electric
Utilities: Electricity Available, Cable Available
Sewer: Public Sewer
Waterfront / Water
Water Body Name: None
Water Source: Public
Waterfront Features: None
Directions
E. Ponce de Leon Avenue. Right on Juliette Road, right on Stone Mill Way, Right on Taylor Way, then Left at Madeline Place.Listing Provided courtesy of Orchard Brokerage Llc
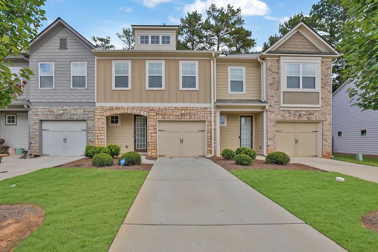
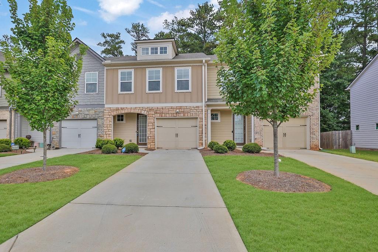
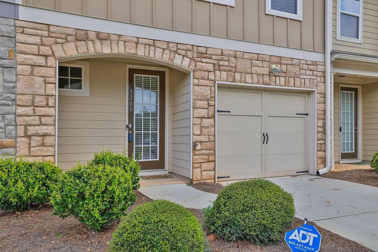
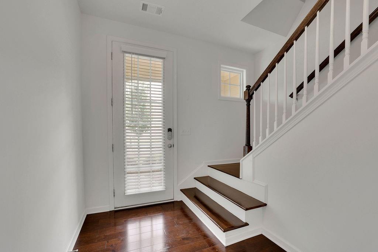
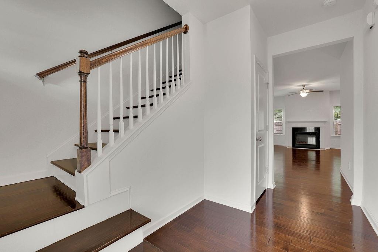
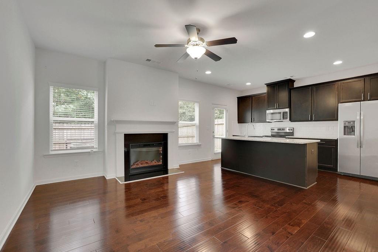
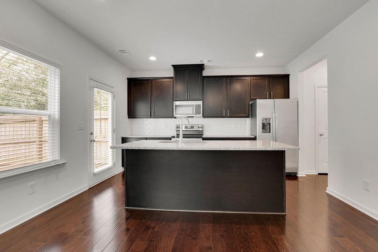
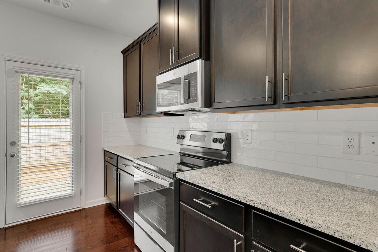
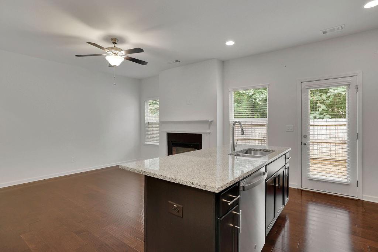
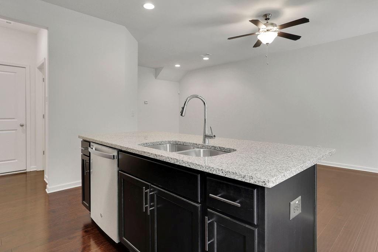
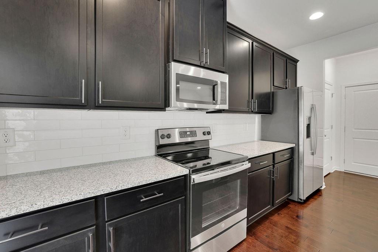
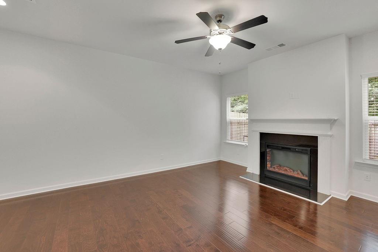
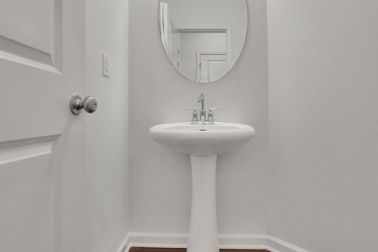
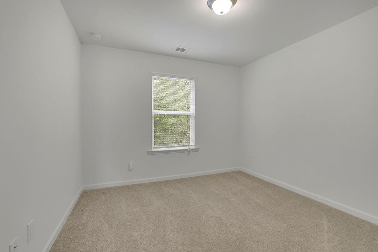
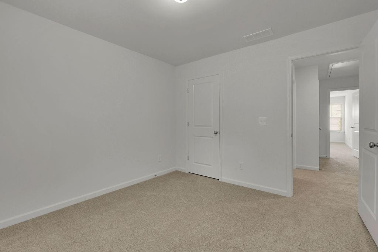
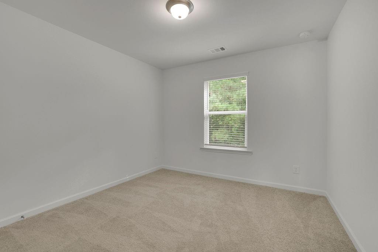
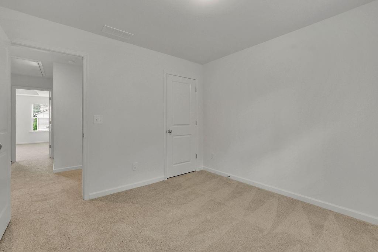
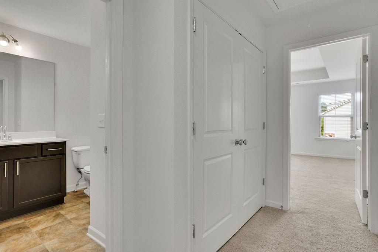
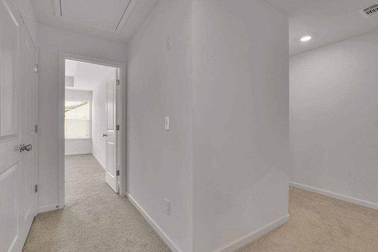
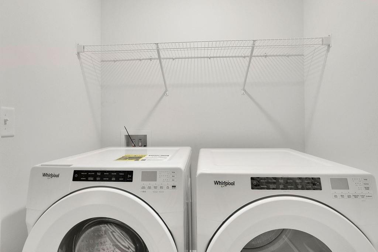
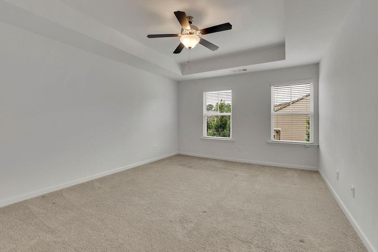
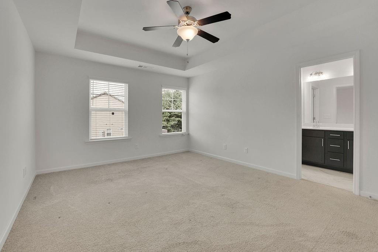
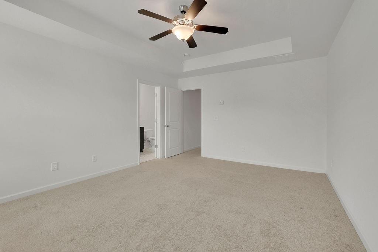
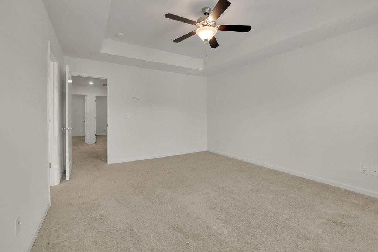
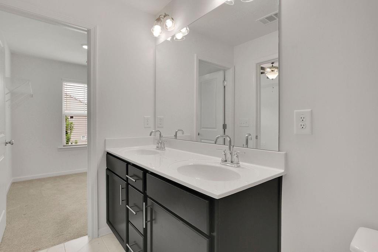
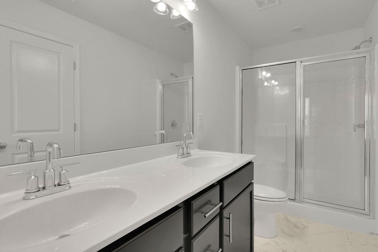
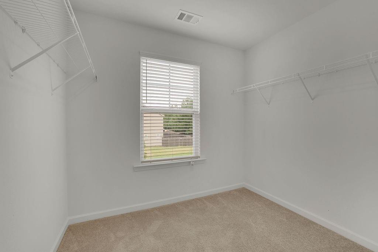
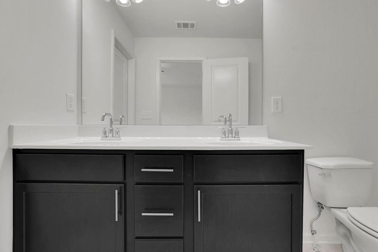
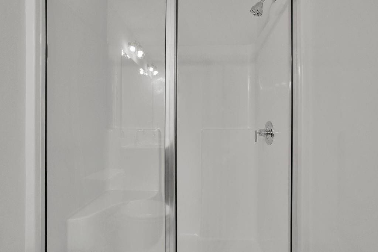
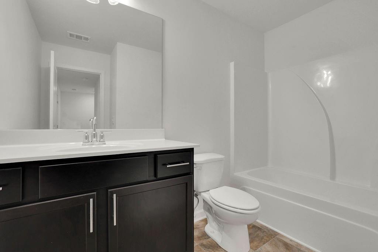
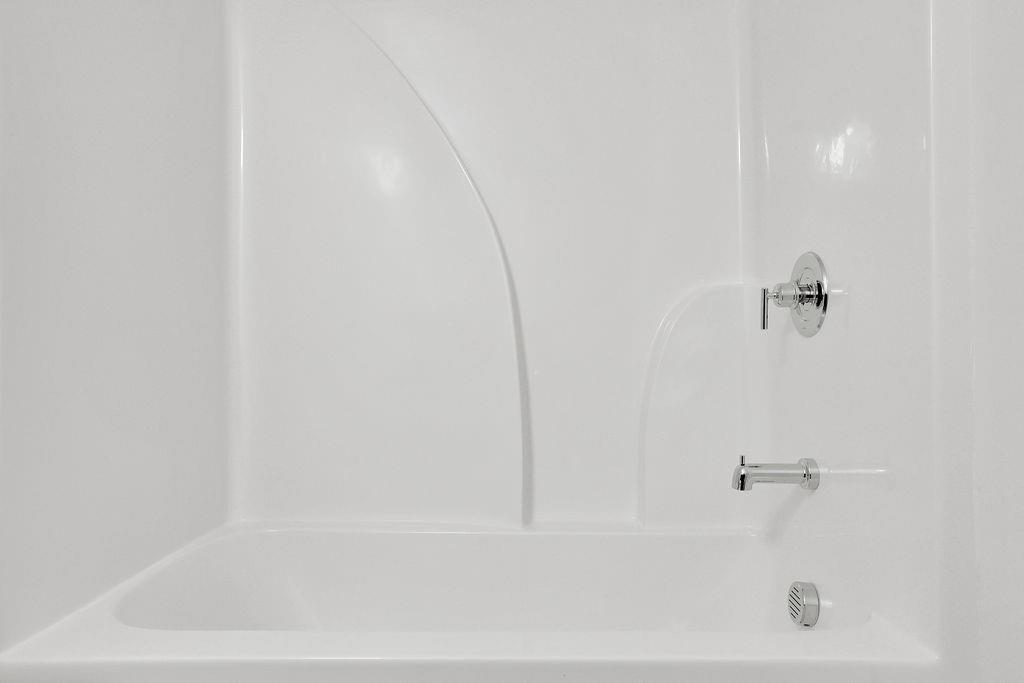
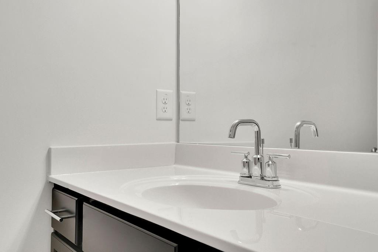
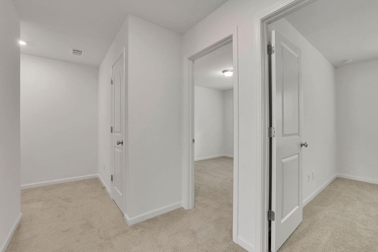
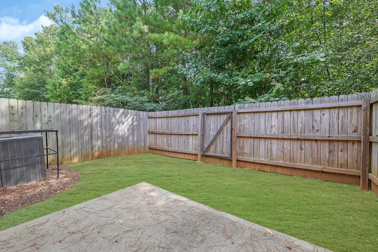
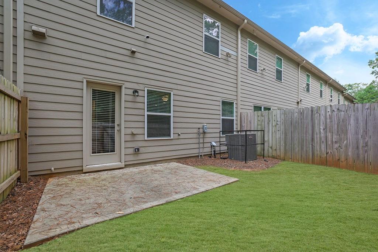
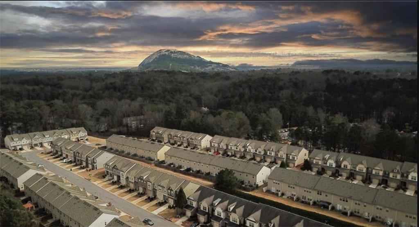
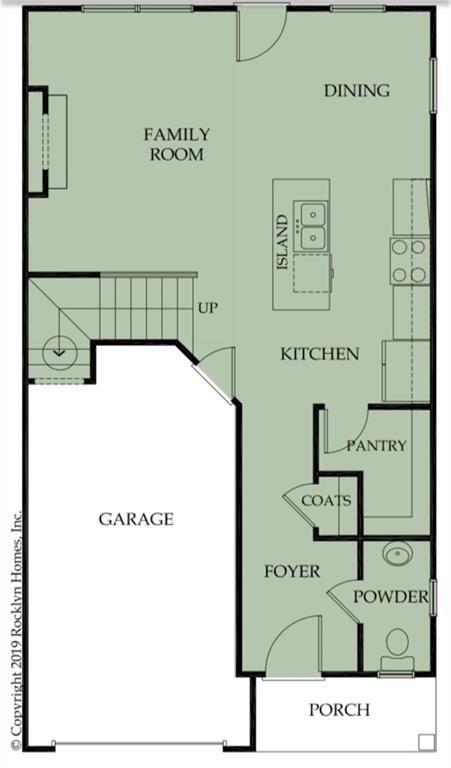
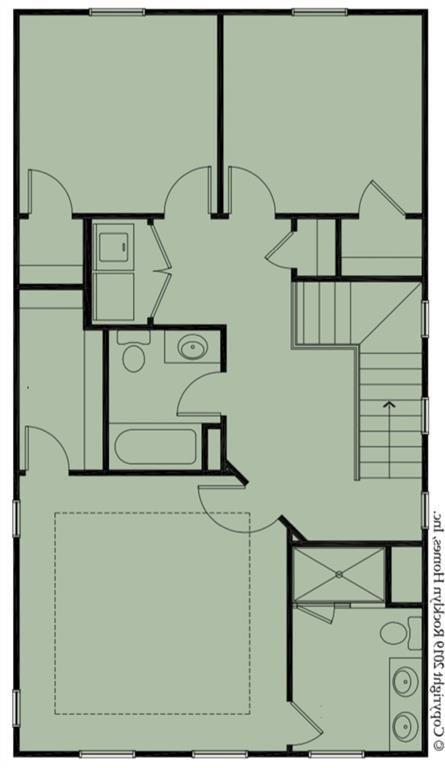
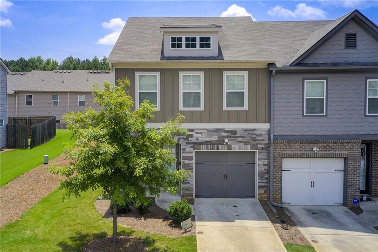
 MLS# 408492321
MLS# 408492321 