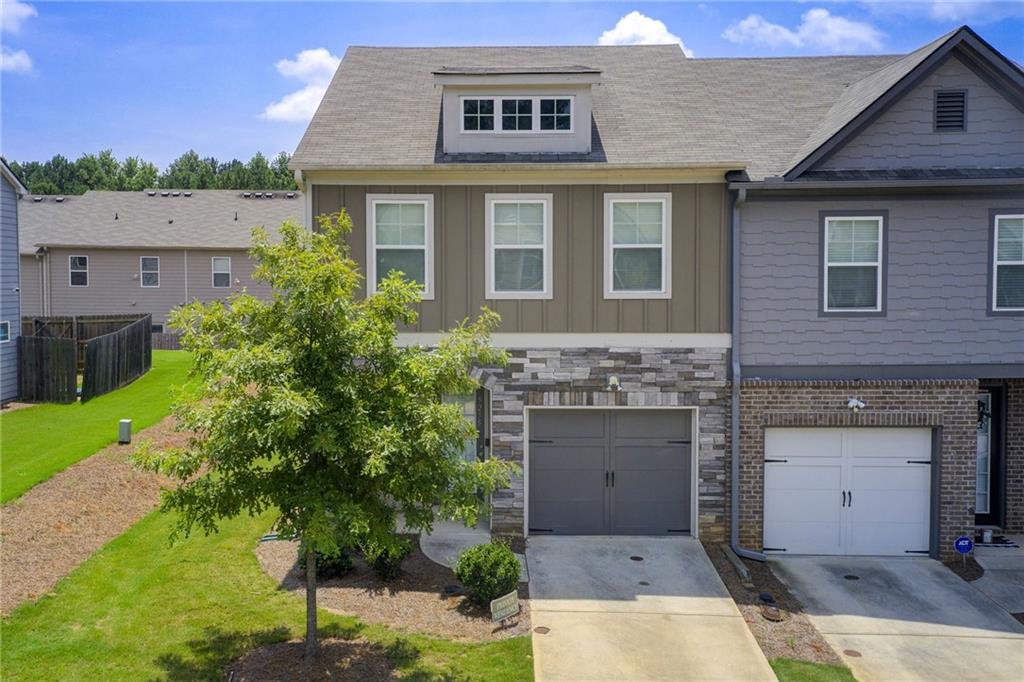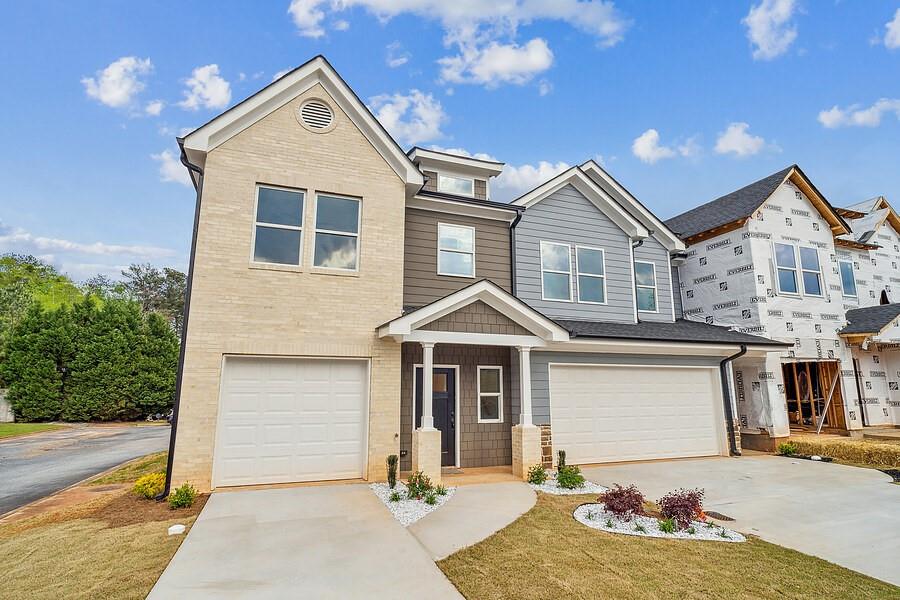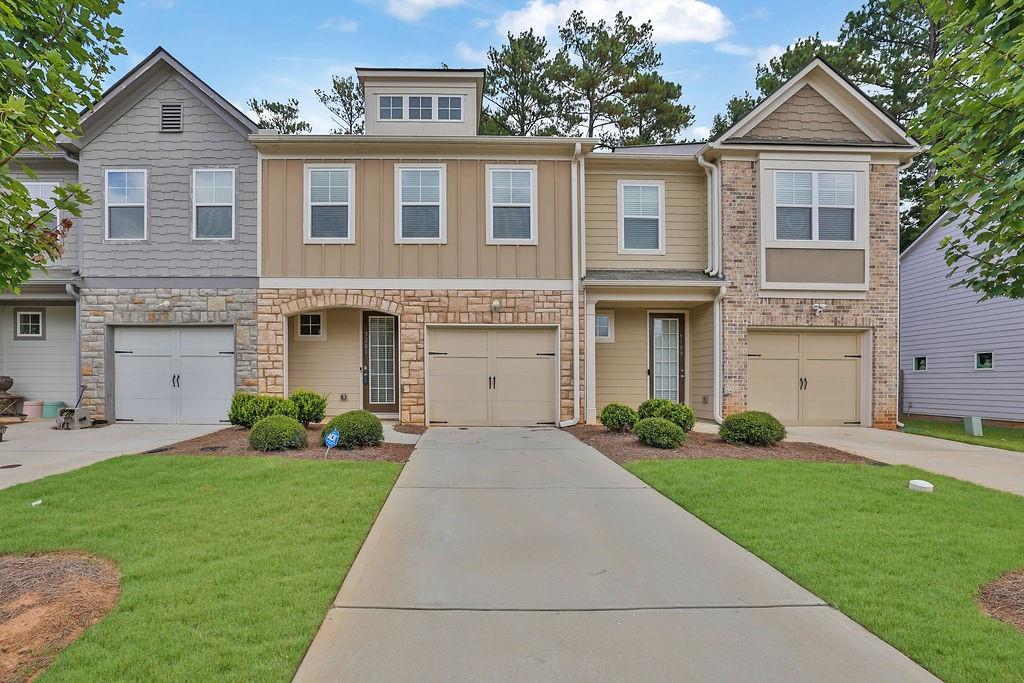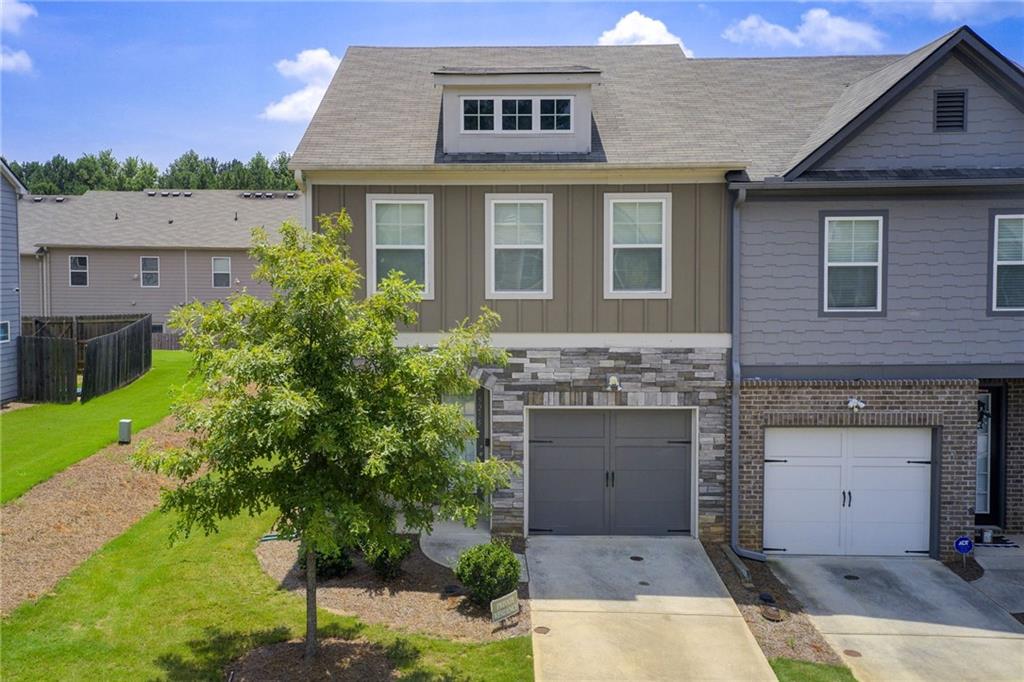5243 Mill Way Stone Mountain GA 30083, MLS# 402297935
Stone Mountain, GA 30083
- 3Beds
- 2Full Baths
- 1Half Baths
- N/A SqFt
- 2019Year Built
- 0.02Acres
- MLS# 402297935
- Residential
- Townhouse
- Active
- Approx Time on Market2 months, 16 days
- AreaN/A
- CountyDekalb - GA
- Subdivision Stone Mill
Overview
Welcome to this charming townhouse in the well-maintained Stone Mill Community, just minutes away from Stone Mountain Park. Built-in 2019, this modern 3-bedroom, 2.5-bath home offers contemporary living with an array of premium features. New carpet and fresh paint inside and out. Step into this stylish kitchen, where elegance meets functionality. Complete with luxurious granite countertops that exude sophistication, this kitchen boasts a spacious island, perfect for both meal preparation and casual dining. Gleaming stainless steel appliances add a touch of contemporary style, while the eat-in breakfast area invites you to enjoy your morning coffee in comfort. Upstairs, you'll find a luxurious master suite complete with a tray ceiling and a generous walk-in closet. Enjoy a peaceful atmosphere from the patio of a private fenced yard. Put your mind at ease knowing the HOA takes care of common area maintenance and amenities. Don't miss out on the opportunity to make this your new home!
Association Fees / Info
Hoa: Yes
Hoa Fees Frequency: Monthly
Hoa Fees: 178
Community Features: Gated, Homeowners Assoc, Sidewalks
Association Fee Includes: Maintenance Grounds
Bathroom Info
Halfbaths: 1
Total Baths: 3.00
Fullbaths: 2
Room Bedroom Features: Other
Bedroom Info
Beds: 3
Building Info
Habitable Residence: No
Business Info
Equipment: None
Exterior Features
Fence: Back Yard, Privacy
Patio and Porch: Patio
Exterior Features: Private Entrance, Private Yard
Road Surface Type: Asphalt
Pool Private: No
County: Dekalb - GA
Acres: 0.02
Pool Desc: None
Fees / Restrictions
Financial
Original Price: $289,900
Owner Financing: No
Garage / Parking
Parking Features: Garage
Green / Env Info
Green Energy Generation: None
Handicap
Accessibility Features: None
Interior Features
Security Ftr: None
Fireplace Features: Family Room, Living Room
Levels: Two
Appliances: Electric Range, Microwave
Laundry Features: Upper Level
Interior Features: Disappearing Attic Stairs, Double Vanity, Entrance Foyer, Tray Ceiling(s), Walk-In Closet(s)
Flooring: Carpet
Spa Features: None
Lot Info
Lot Size Source: Public Records
Lot Features: Back Yard, Level
Lot Size: x
Misc
Property Attached: Yes
Home Warranty: No
Open House
Other
Other Structures: None
Property Info
Construction Materials: Cedar, Cement Siding, Stone
Year Built: 2,019
Property Condition: Resale
Roof: Composition
Property Type: Residential Attached
Style: Townhouse, Traditional
Rental Info
Land Lease: No
Room Info
Kitchen Features: Cabinets Stain, Kitchen Island, Pantry, Pantry Walk-In, Solid Surface Counters, Stone Counters, View to Family Room
Room Master Bathroom Features: Double Vanity,Shower Only
Room Dining Room Features: Open Concept
Special Features
Green Features: None
Special Listing Conditions: None
Special Circumstances: No disclosures from Seller
Sqft Info
Building Area Total: 1448
Building Area Source: Public Records
Tax Info
Tax Amount Annual: 2809
Tax Year: 2,023
Tax Parcel Letter: 18-125-14-106
Unit Info
Num Units In Community: 1
Utilities / Hvac
Cool System: Ceiling Fan(s), Central Air, Zoned
Electric: 110 Volts
Heating: Central, Electric, Zoned
Utilities: Cable Available, Electricity Available, Phone Available, Sewer Available, Underground Utilities, Water Available
Sewer: Public Sewer
Waterfront / Water
Water Body Name: None
Water Source: Public
Waterfront Features: None
Directions
GPS friendly.Listing Provided courtesy of Kdh Realty, Llc
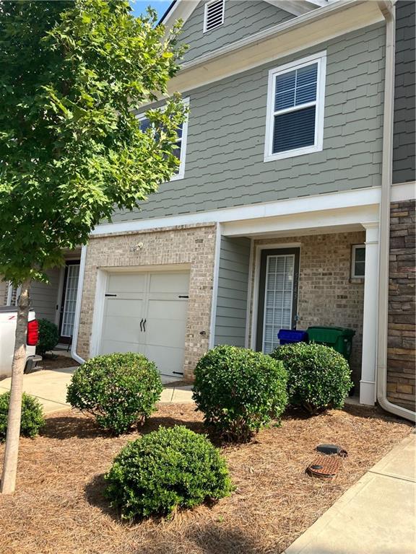
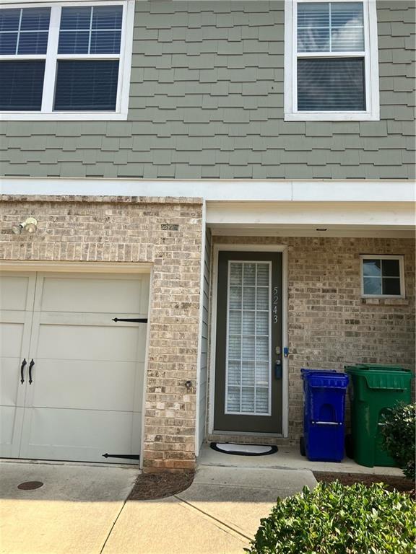
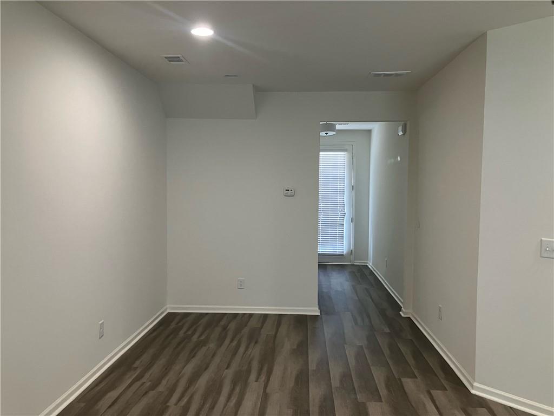
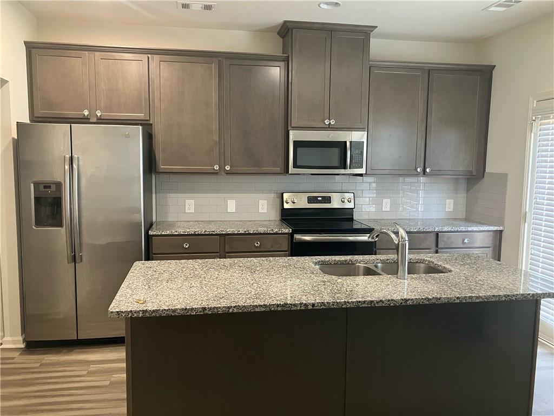
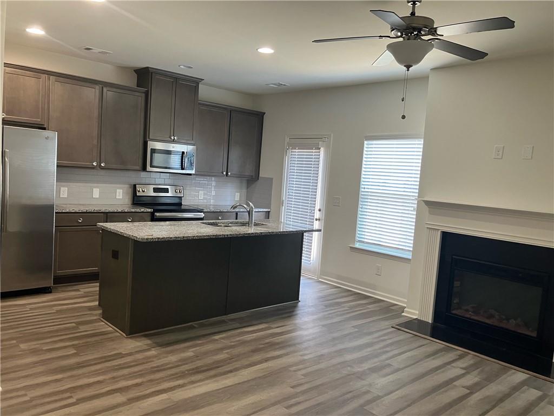
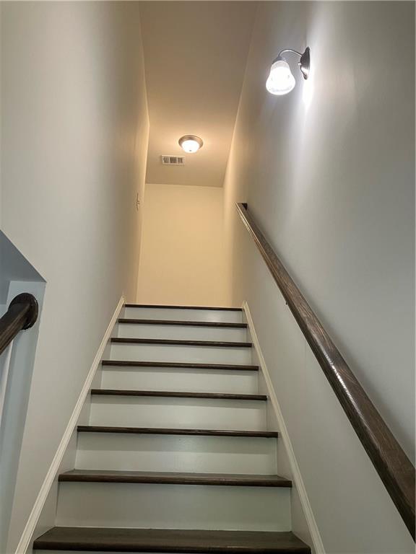
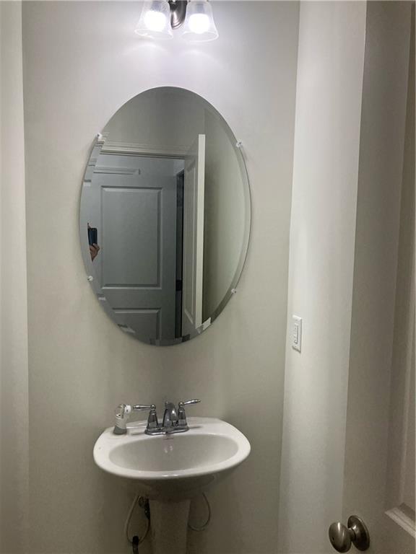
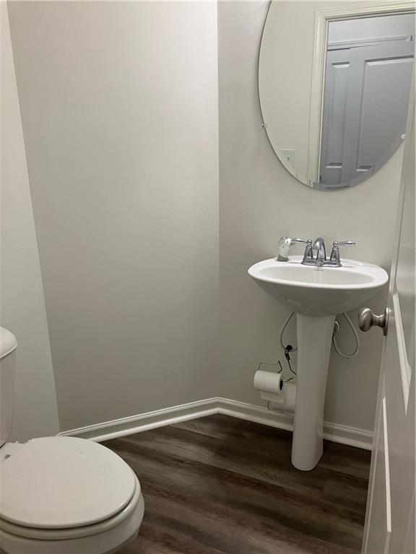
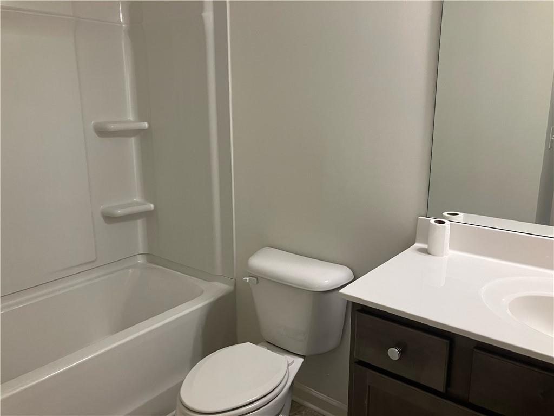
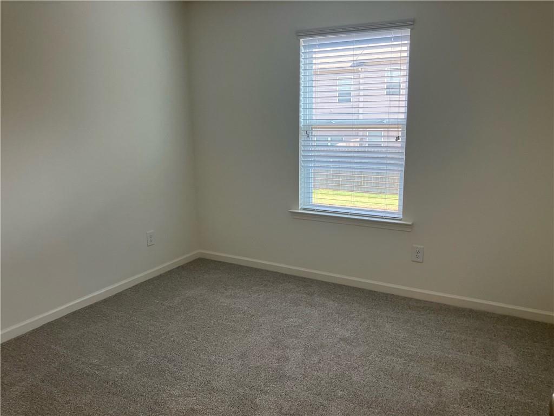
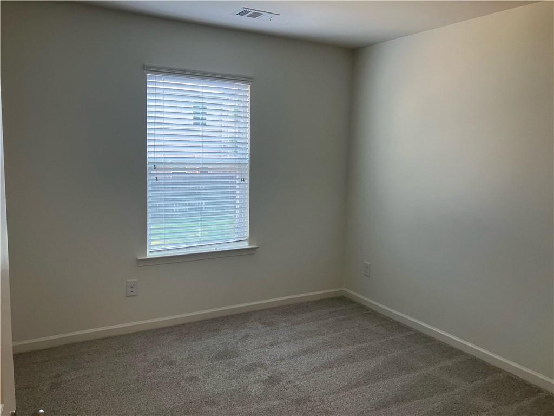
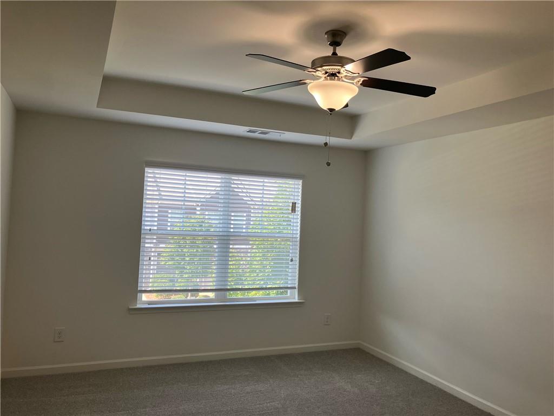
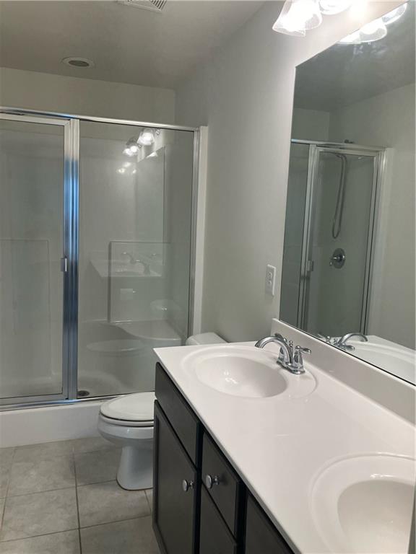
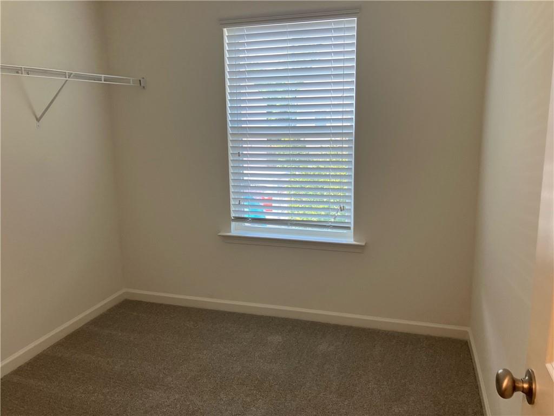
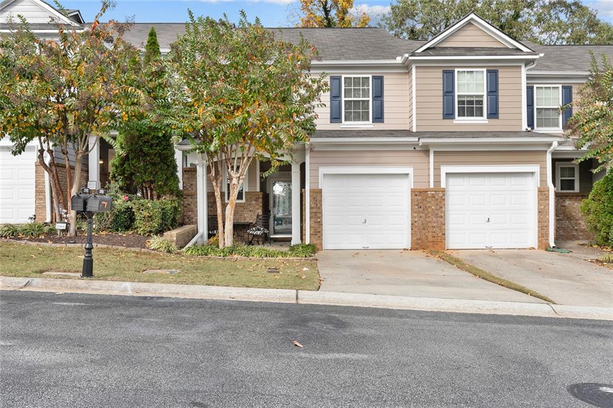
 MLS# 411594298
MLS# 411594298 