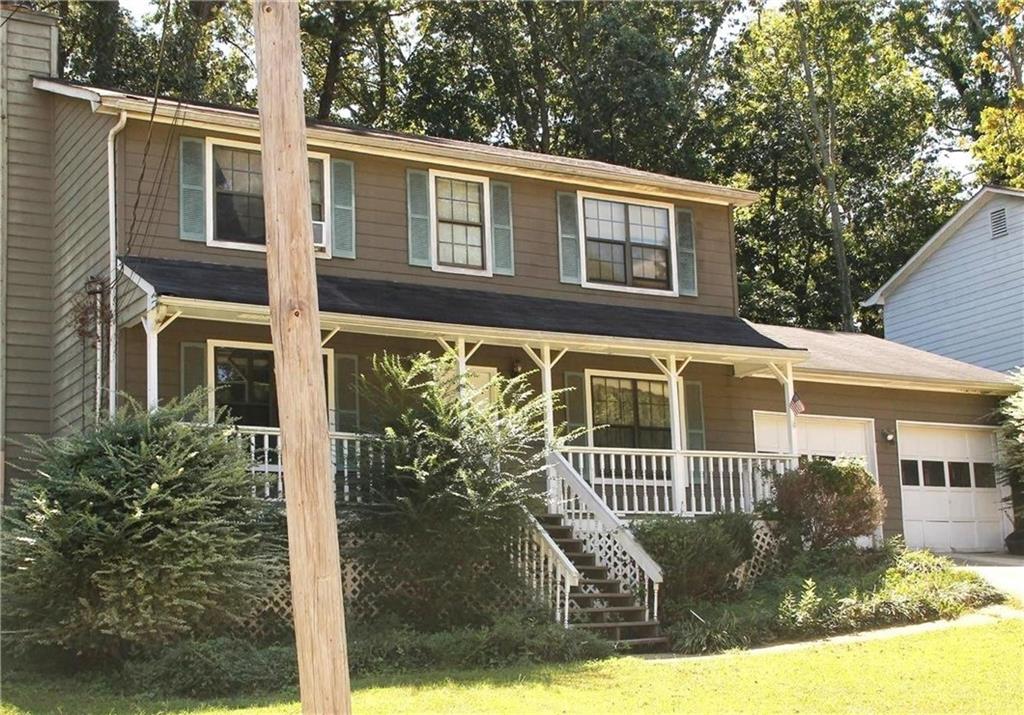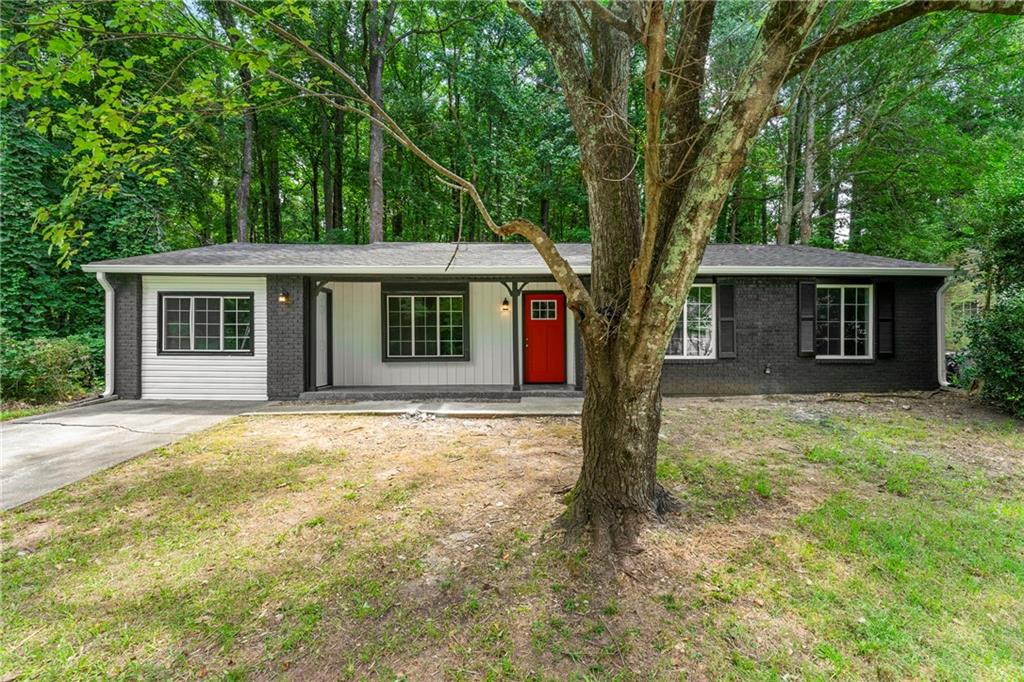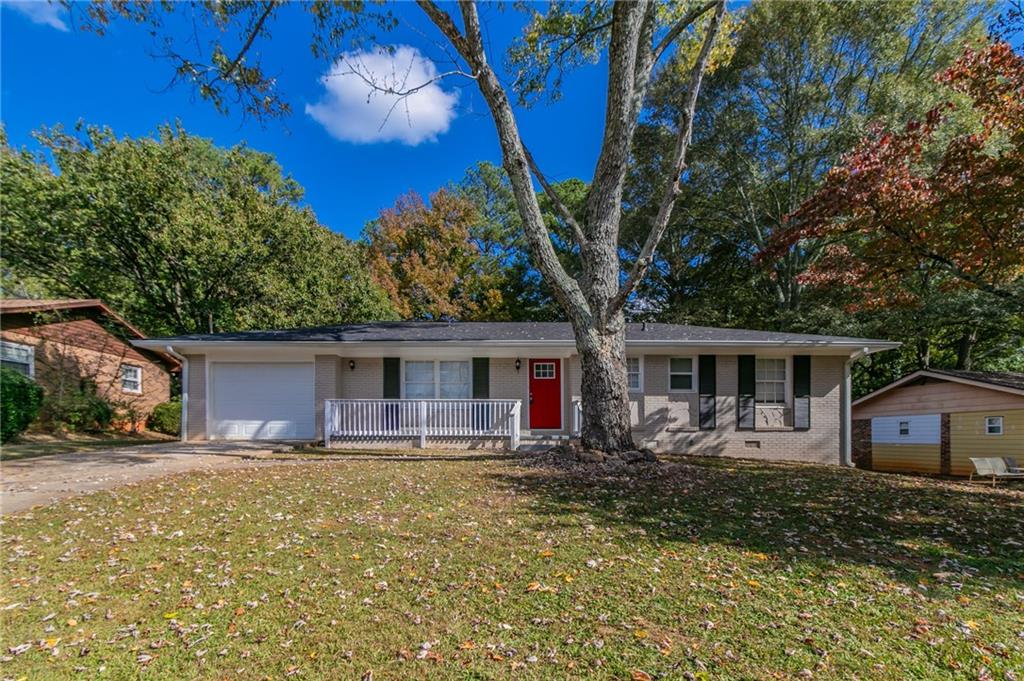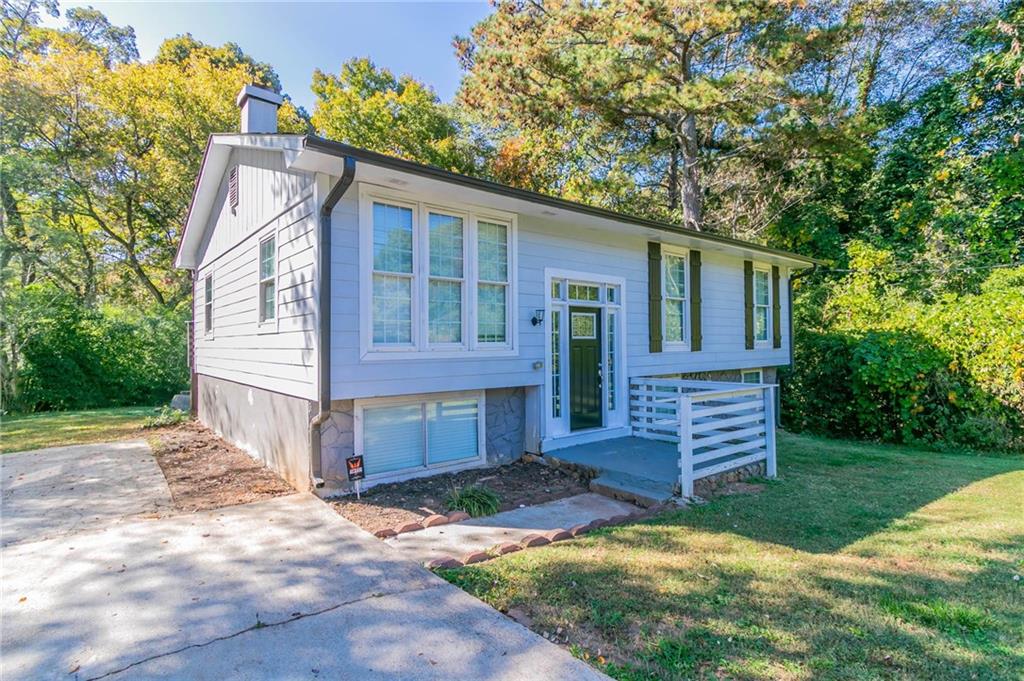5233 McCarter Station Stone Mountain GA 30088, MLS# 409347384
Stone Mountain, GA 30088
- 3Beds
- 2Full Baths
- N/AHalf Baths
- N/A SqFt
- 1976Year Built
- 0.50Acres
- MLS# 409347384
- Residential
- Single Family Residence
- Active
- Approx Time on Market19 days
- AreaN/A
- CountyDekalb - GA
- Subdivision Redan Park
Overview
BRAND NEW ROOF!!! BRAND NEW HOT WATER HEATER! REMODELED & TOTALLY MOVE IN READY!! This charming 3-bedroom, 2-bathroom home is located within a picturesque, well-maintained neighborhood with exceptional curb appeal. The exterior boasts a striking navy blue with white trim and a vibrant red door, offering a unique nautical charm that stands out. The spacious and private backyard provides endless possibilities for customization to fit your lifestyle. Step inside to discover an inviting totally open-concept layout featuring a large living room, perfect for entertaining, open to the den with fireplace and remodeled kitchen. The kitchen showcases modern stainless-steel appliances, including a gas range, bright white cabinetry, and stylish stone countertops. Plenty of natural light throughout home. Additional highlights include a two-car garage with plenty of storage. This home is priced to sell quickly, offering instant equity! Act fast - opportunities like this don't come often!
Association Fees / Info
Hoa: No
Community Features: Near Schools, Near Shopping, Near Trails/Greenway
Bathroom Info
Main Bathroom Level: 2
Total Baths: 2.00
Fullbaths: 2
Room Bedroom Features: Master on Main
Bedroom Info
Beds: 3
Building Info
Habitable Residence: No
Business Info
Equipment: None
Exterior Features
Fence: None
Patio and Porch: Covered, Front Porch, Patio
Exterior Features: Private Entrance, Private Yard
Road Surface Type: Concrete, Gravel
Pool Private: No
County: Dekalb - GA
Acres: 0.50
Pool Desc: None
Fees / Restrictions
Financial
Original Price: $269,999
Owner Financing: No
Garage / Parking
Parking Features: Attached, Driveway, Garage, Garage Door Opener, Garage Faces Front, Kitchen Level, Level Driveway
Green / Env Info
Green Energy Generation: None
Handicap
Accessibility Features: Accessible Bedroom, Accessible Entrance, Accessible Hallway(s), Accessible Kitchen, Accessible Washer/Dryer
Interior Features
Security Ftr: Smoke Detector(s)
Fireplace Features: Family Room, Masonry
Levels: One
Appliances: Dishwasher, Dryer, Gas Range, Gas Water Heater, Range Hood, Refrigerator, Washer
Laundry Features: In Garage
Interior Features: Entrance Foyer, High Speed Internet, His and Hers Closets
Flooring: Ceramic Tile, Laminate
Spa Features: None
Lot Info
Lot Size Source: Public Records
Lot Features: Back Yard, Front Yard, Level, Private
Lot Size: x
Misc
Property Attached: No
Home Warranty: No
Open House
Other
Other Structures: Outbuilding
Property Info
Construction Materials: Cedar, Wood Siding
Year Built: 1,976
Property Condition: Resale
Roof: Composition
Property Type: Residential Detached
Style: Ranch
Rental Info
Land Lease: No
Room Info
Kitchen Features: Breakfast Bar, Cabinets White, Stone Counters, View to Family Room
Room Master Bathroom Features: Shower Only
Room Dining Room Features: Open Concept
Special Features
Green Features: None
Special Listing Conditions: None
Special Circumstances: None
Sqft Info
Building Area Total: 1528
Building Area Source: Public Records
Tax Info
Tax Amount Annual: 2151
Tax Year: 2,023
Tax Parcel Letter: 16-031-07-001
Unit Info
Utilities / Hvac
Cool System: Central Air
Electric: 110 Volts, 220 Volts in Laundry
Heating: Central, Natural Gas
Utilities: Cable Available, Electricity Available, Natural Gas Available, Phone Available, Sewer Available, Water Available
Sewer: Public Sewer
Waterfront / Water
Water Body Name: None
Water Source: Public
Waterfront Features: None
Directions
GPS FriendlyListing Provided courtesy of Keller Williams Realty Signature Partners
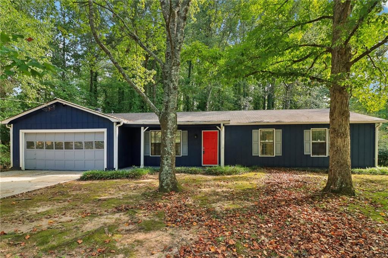
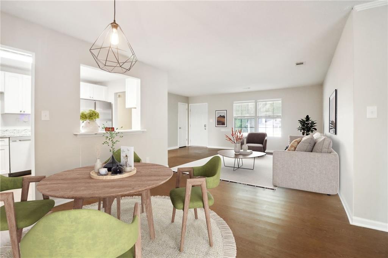
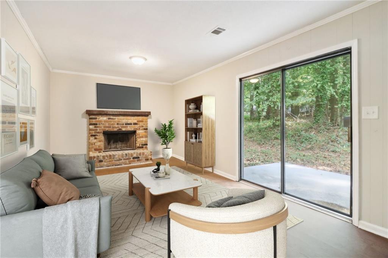
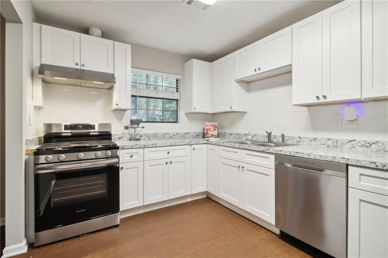
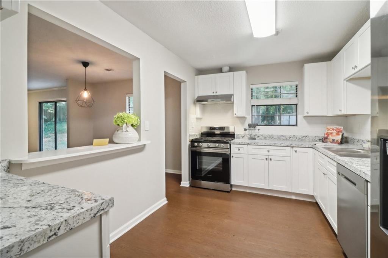
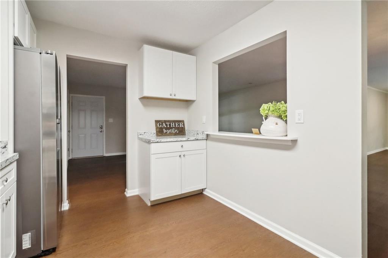
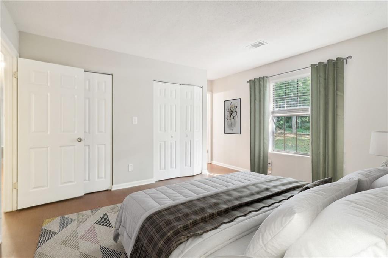
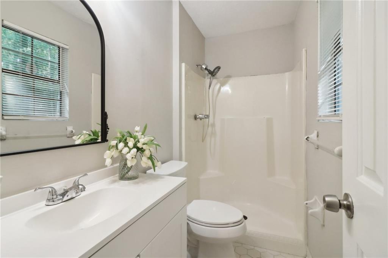
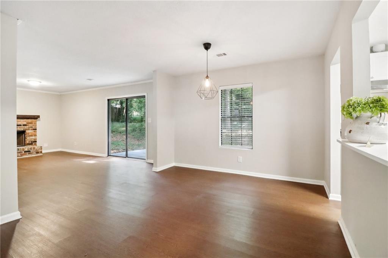
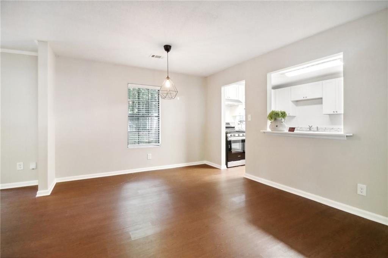
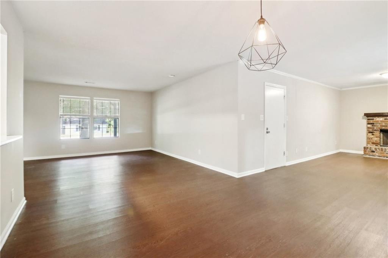
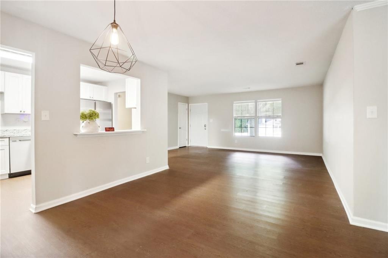
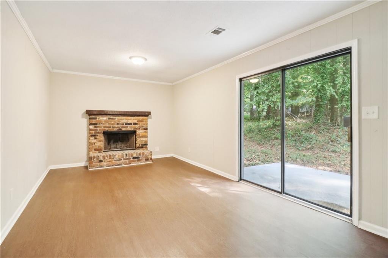
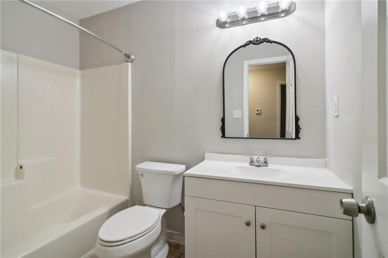
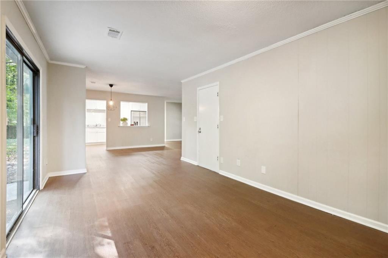
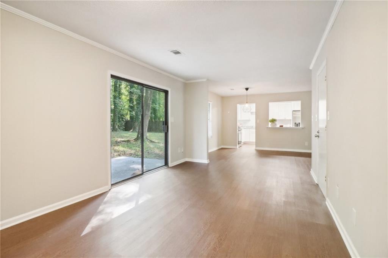
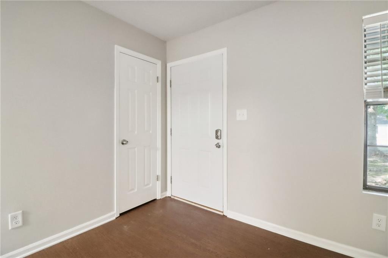
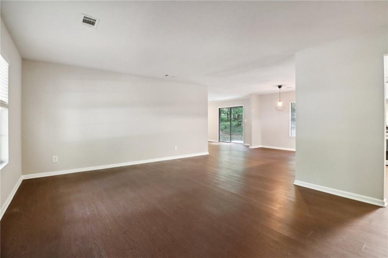
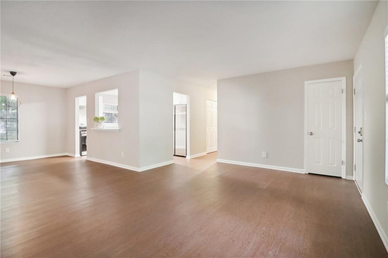
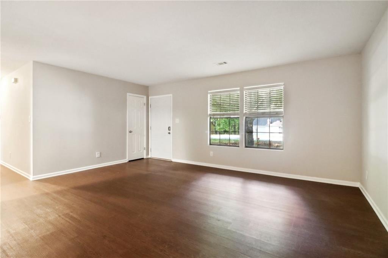
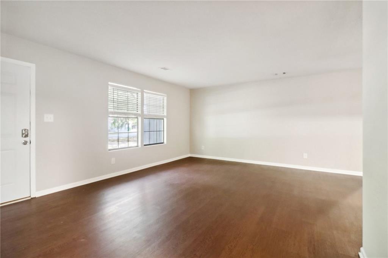
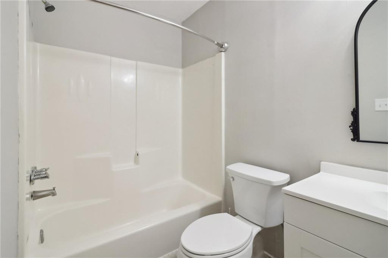
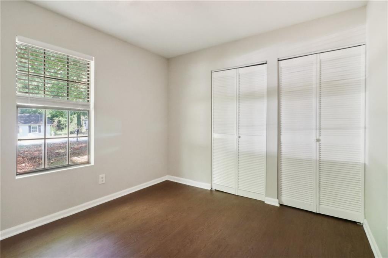
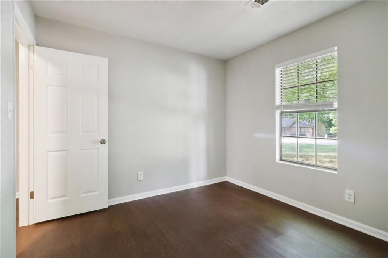
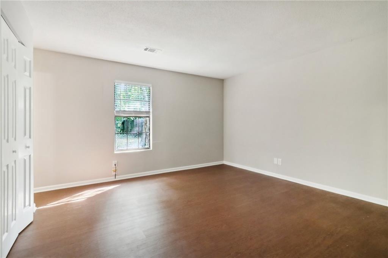
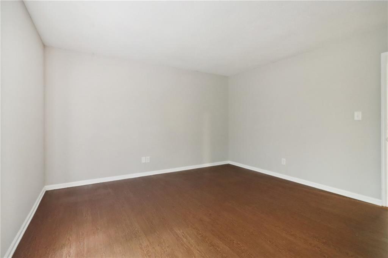
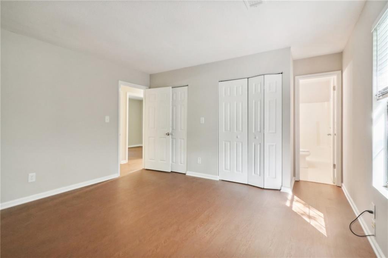
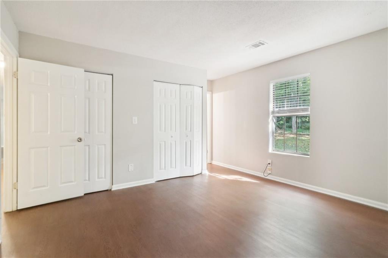
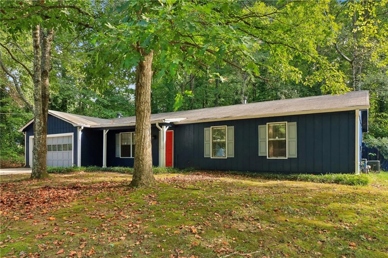
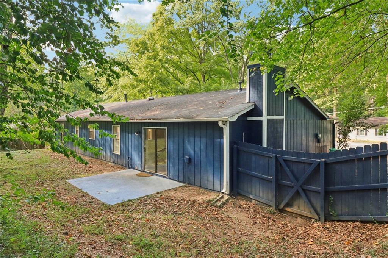
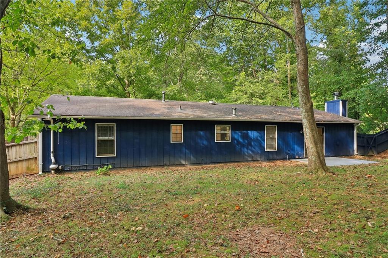
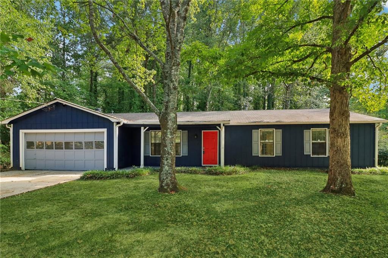
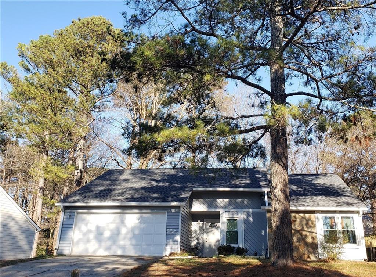
 MLS# 7325128
MLS# 7325128 