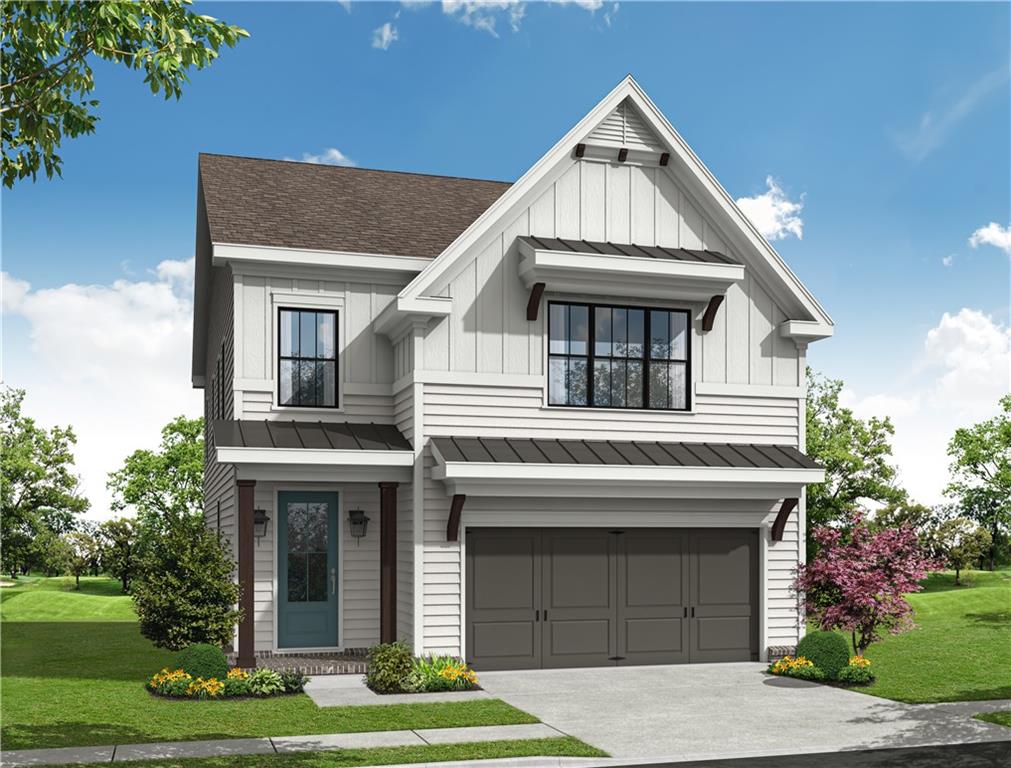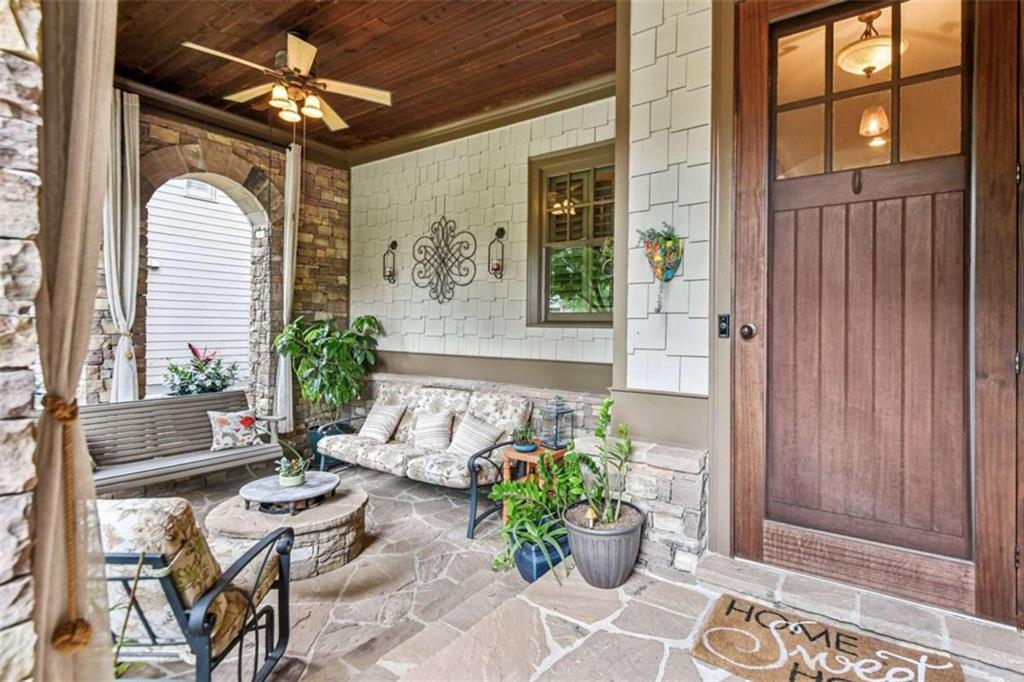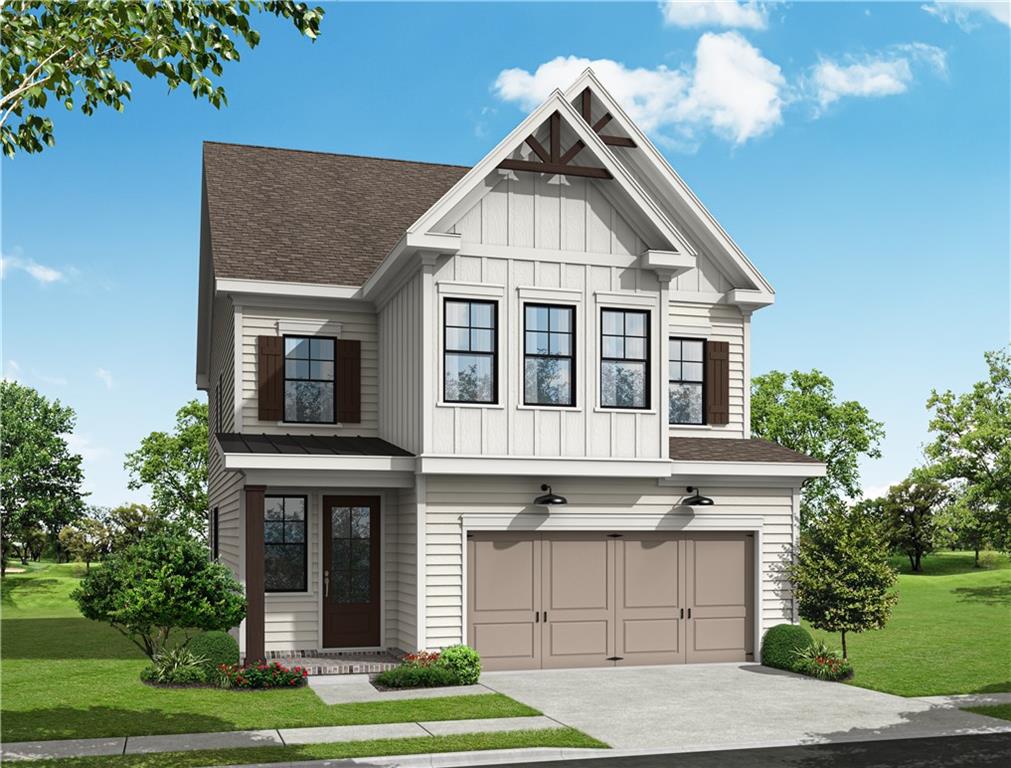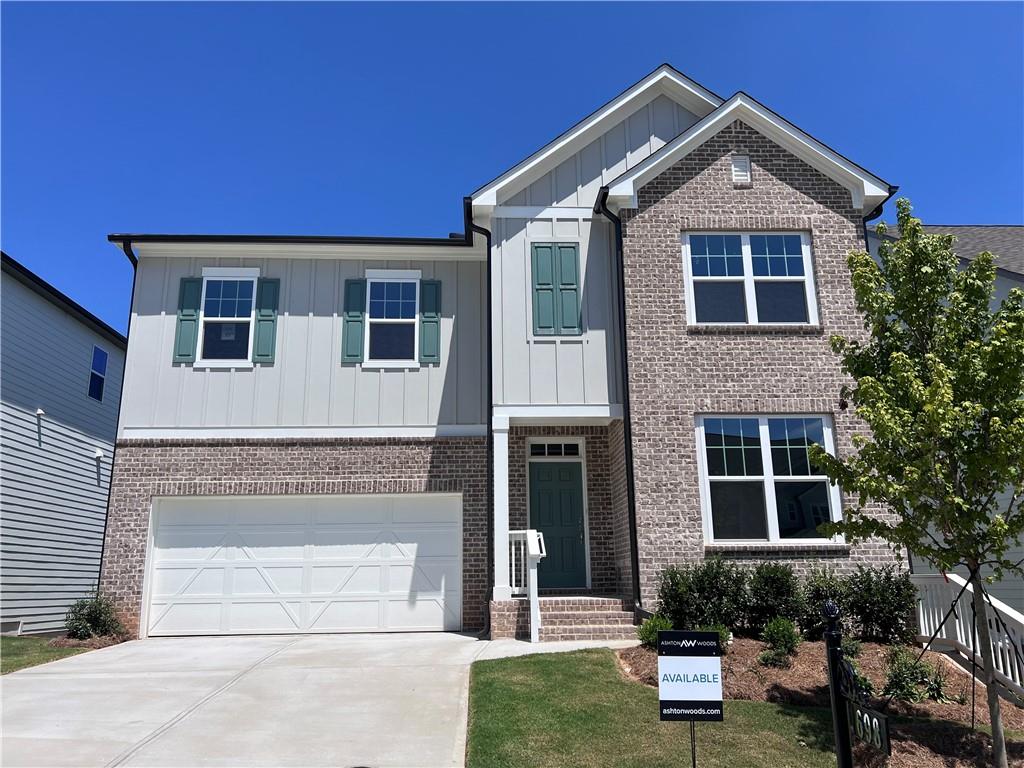5305 Scenic Valley Drive Cumming GA 30040, MLS# 406373606
Cumming, GA 30040
- 5Beds
- 3Full Baths
- 1Half Baths
- N/A SqFt
- 2014Year Built
- 0.33Acres
- MLS# 406373606
- Residential
- Single Family Residence
- Pending
- Approx Time on Market1 month, 2 days
- AreaN/A
- CountyForsyth - GA
- Subdivision Pinehurst
Overview
This stunning home in the sought-after Pinehurst community offers elegant architectural details, spacious living areas, a main-level owner's suite, and a pool-ready backyard, all in a prime location with easy access to GA-400, shops, and restaurants.Upon entering, you're greeted by a spacious foyer that overlooks the formal dining room and great room, both featuring 10-foot ceilings and large windows. The heart of the home, the kitchen, opens to a cozy keeping room with a fireplace and is equipped with a prominent island, rich wood cabinetry, modern appliances, and a walk-in pantry.The main-level owners suite includes a sitting room overlooking the private backyard, along with a luxurious bath featuring a double-sink vanity, glass shower, separate soaking tub, dressing area, and a large walk-in closet. Upstairs, you'll find three additional bedroomstwo sharing a connected bathroom and one with a private vanity and direct access to the hallway bath. This level also includes a versatile flex room, perfect for a media room, office, or fifth bedroom.The unfinished basement offers an impressive workshop, walkout access, bright windows, and is stubbed for a bathroom. Outdoor living includes a large deck overlooking a private, level, pool-ready backyard and a fully covered stone patio. Additional highlights include architectural details such as an iron-railed, modern staircase, updated lighting, wainscoting, built-ins, trey and coffered ceilings, a 3-car, side-entry garage, and large laundry room with utility sink. This move-in ready home is located in a meticulously-maintained neighborhood with swimming pool, and offers easy access to GA-400 (Exit 13), shops, grocery stores, and restaurants.
Association Fees / Info
Hoa: Yes
Hoa Fees Frequency: Annually
Hoa Fees: 1200
Community Features: Homeowners Assoc, Pool, Sidewalks, Street Lights
Bathroom Info
Main Bathroom Level: 1
Halfbaths: 1
Total Baths: 4.00
Fullbaths: 3
Room Bedroom Features: Master on Main, Oversized Master, Sitting Room
Bedroom Info
Beds: 5
Building Info
Habitable Residence: No
Business Info
Equipment: Dehumidifier, Irrigation Equipment
Exterior Features
Fence: None
Patio and Porch: Front Porch, Patio
Exterior Features: Private Yard
Road Surface Type: Asphalt
Pool Private: No
County: Forsyth - GA
Acres: 0.33
Pool Desc: None
Fees / Restrictions
Financial
Original Price: $730,000
Owner Financing: No
Garage / Parking
Parking Features: Attached, Garage, Garage Faces Side, Kitchen Level, Level Driveway
Green / Env Info
Green Energy Generation: None
Handicap
Accessibility Features: None
Interior Features
Security Ftr: Closed Circuit Camera(s), Security System Leased, Smoke Detector(s)
Fireplace Features: Blower Fan, Gas Starter, Keeping Room, Ventless
Levels: Two
Appliances: Dishwasher, Disposal, Double Oven, Electric Oven, Gas Cooktop, Gas Water Heater, Microwave, Refrigerator
Laundry Features: Laundry Room, Main Level, Sink
Interior Features: Bookcases, Coffered Ceiling(s), Crown Molding, Double Vanity, Entrance Foyer, High Ceilings 9 ft Main, High Ceilings 9 ft Upper
Flooring: Carpet, Ceramic Tile, Wood
Spa Features: None
Lot Info
Lot Size Source: Public Records
Lot Features: Back Yard, Landscaped, Private, Sprinklers In Front, Sprinklers In Rear
Lot Size: x 000
Misc
Property Attached: No
Home Warranty: No
Open House
Other
Other Structures: None
Property Info
Construction Materials: Brick, Cement Siding, Stone
Year Built: 2,014
Property Condition: Resale
Roof: Composition
Property Type: Residential Detached
Style: Traditional
Rental Info
Land Lease: No
Room Info
Kitchen Features: Breakfast Bar, Cabinets Stain, Keeping Room, Kitchen Island, Pantry Walk-In, Solid Surface Counters, View to Family Room
Room Master Bathroom Features: Double Vanity,Separate Tub/Shower,Soaking Tub
Room Dining Room Features: Seats 12+,Separate Dining Room
Special Features
Green Features: None
Special Listing Conditions: None
Special Circumstances: None
Sqft Info
Building Area Total: 3558
Building Area Source: Appraiser
Tax Info
Tax Amount Annual: 1218
Tax Year: 2,023
Tax Parcel Letter: 078-000-385
Unit Info
Utilities / Hvac
Cool System: Ceiling Fan(s), Central Air, Electric, Zoned
Electric: 220 Volts
Heating: Natural Gas, Zoned
Utilities: Natural Gas Available, Sewer Available, Underground Utilities
Sewer: Public Sewer
Waterfront / Water
Water Body Name: None
Water Source: Public
Waterfront Features: None
Directions
400 North to Exit #13. Turn left onto 141 (Bethelview Rd). Proceed about 4 miles. Turn left onto Aaron Sosebee Rd. Turn left onto Scenic Valley Dr, home is on the left.Listing Provided courtesy of Keller Williams North Atlanta
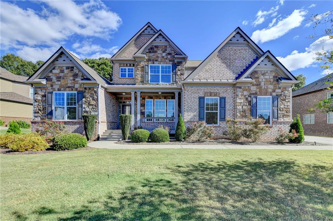
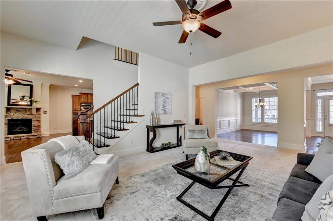
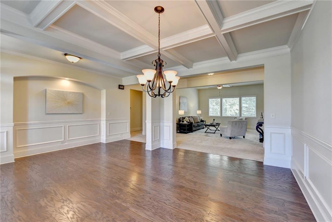
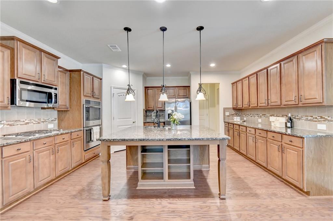
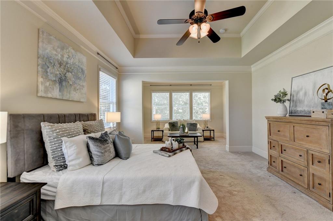
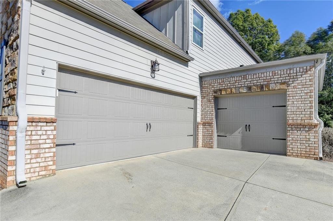
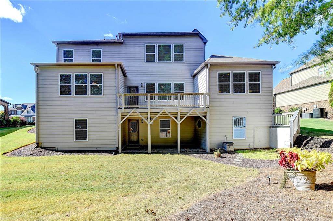
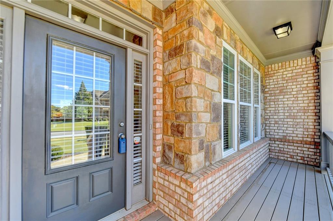
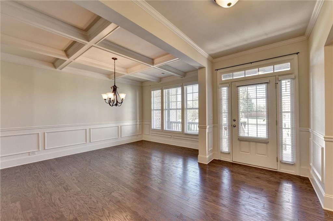
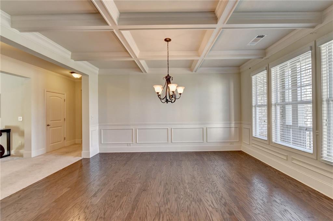
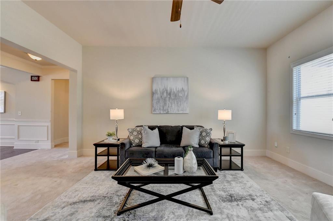
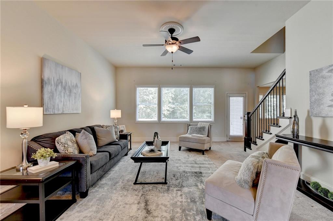
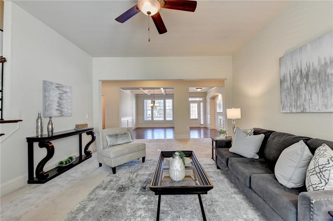
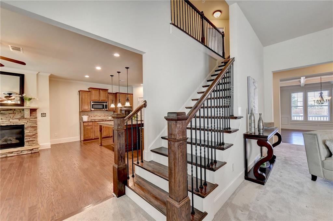
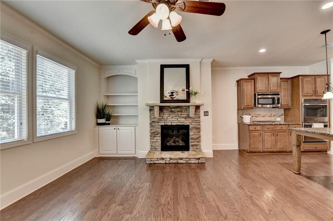
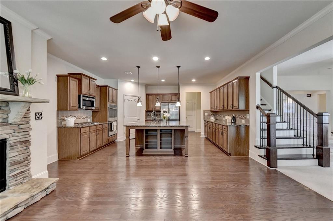
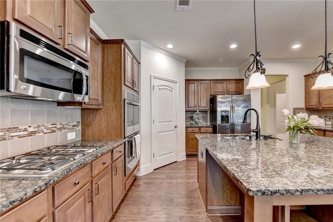
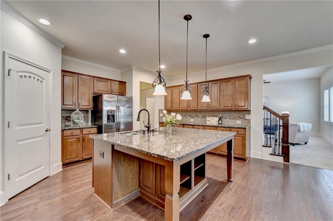
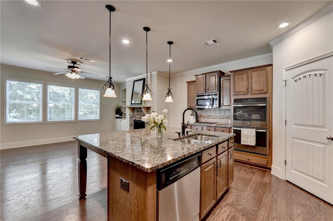
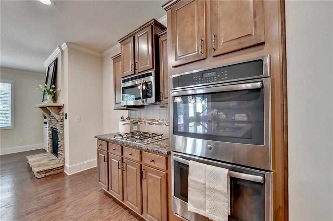
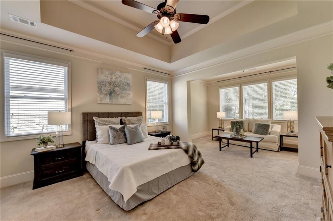
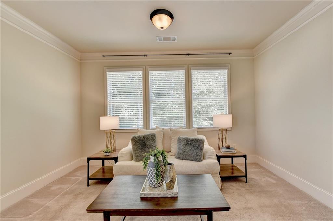
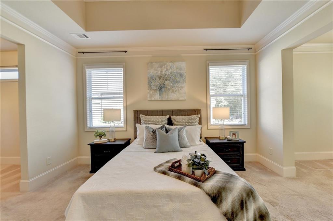
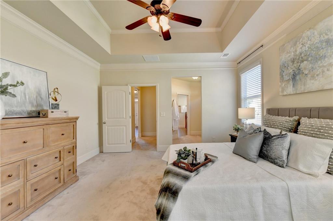
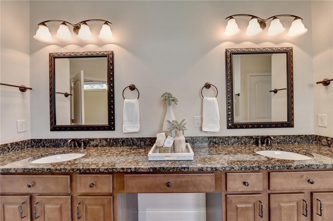
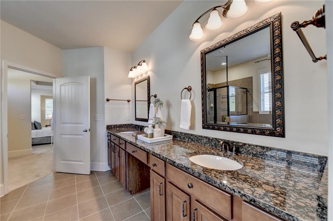
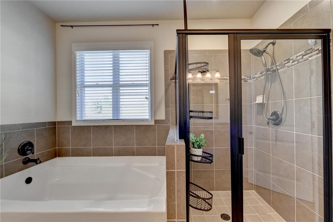
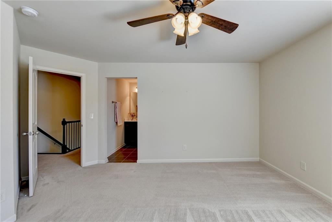
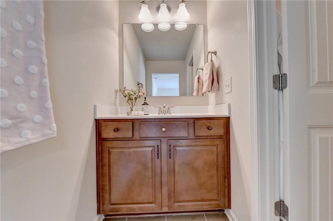
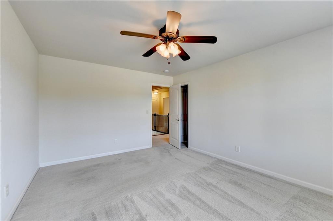
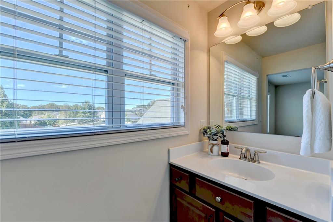
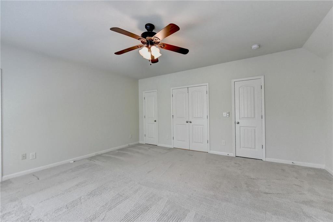
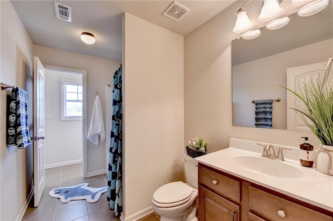
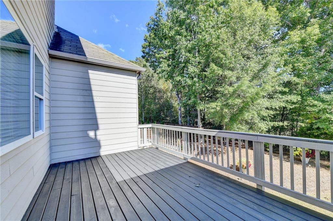
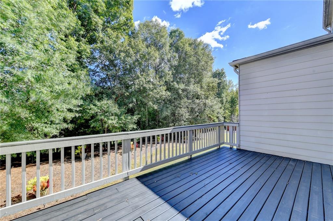
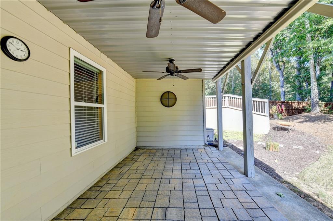
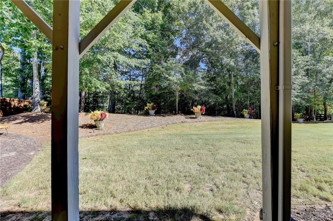
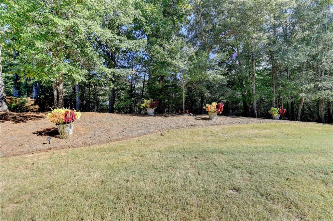
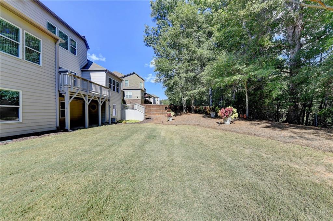
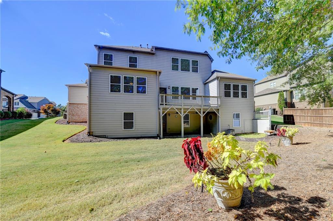
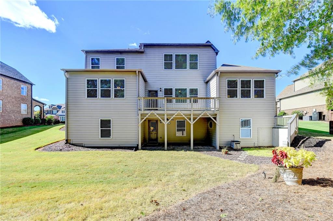
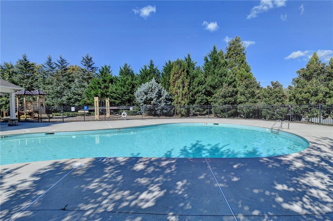
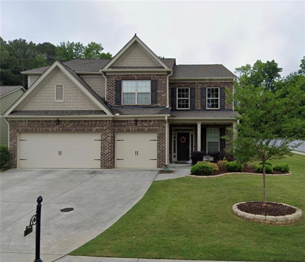
 MLS# 410282324
MLS# 410282324 