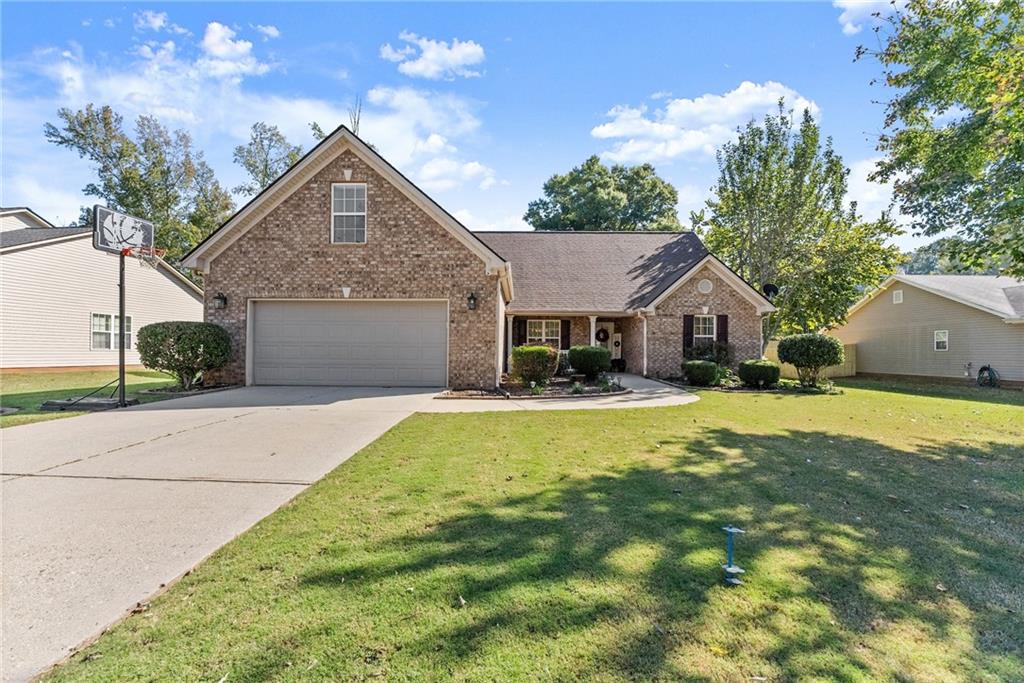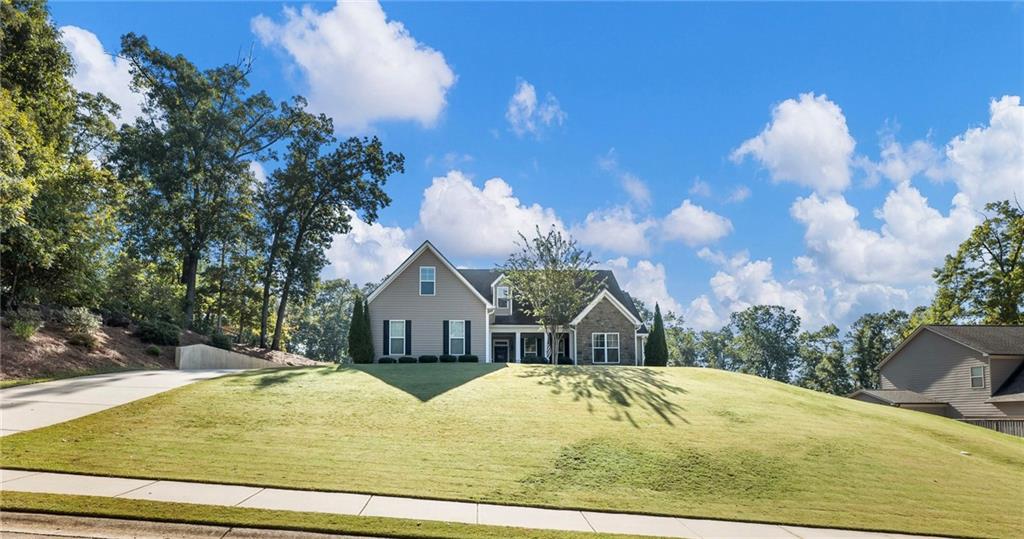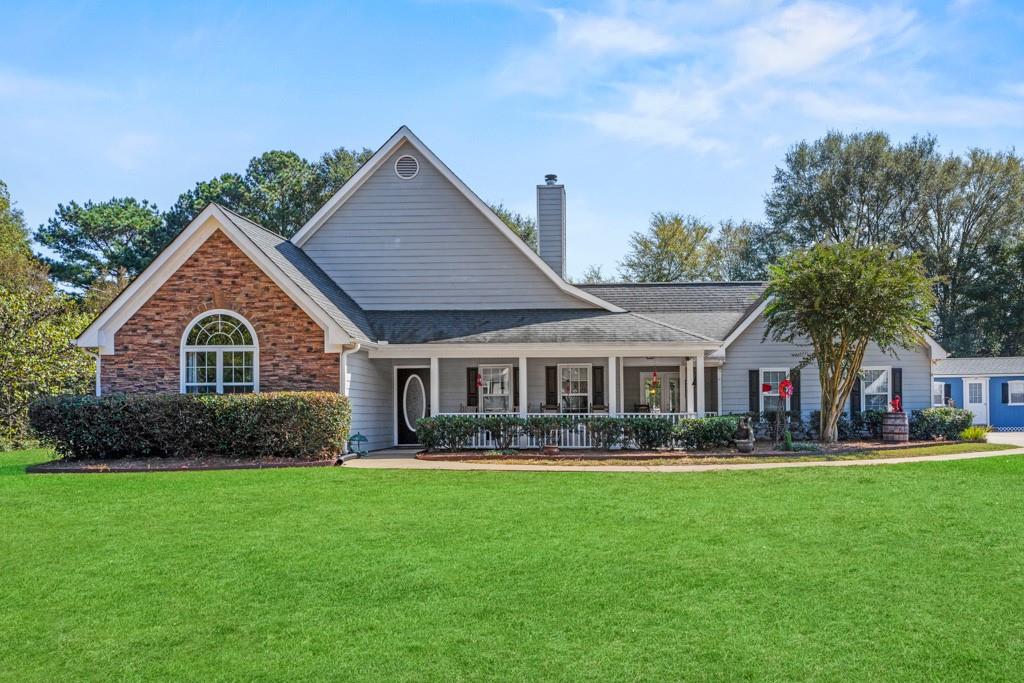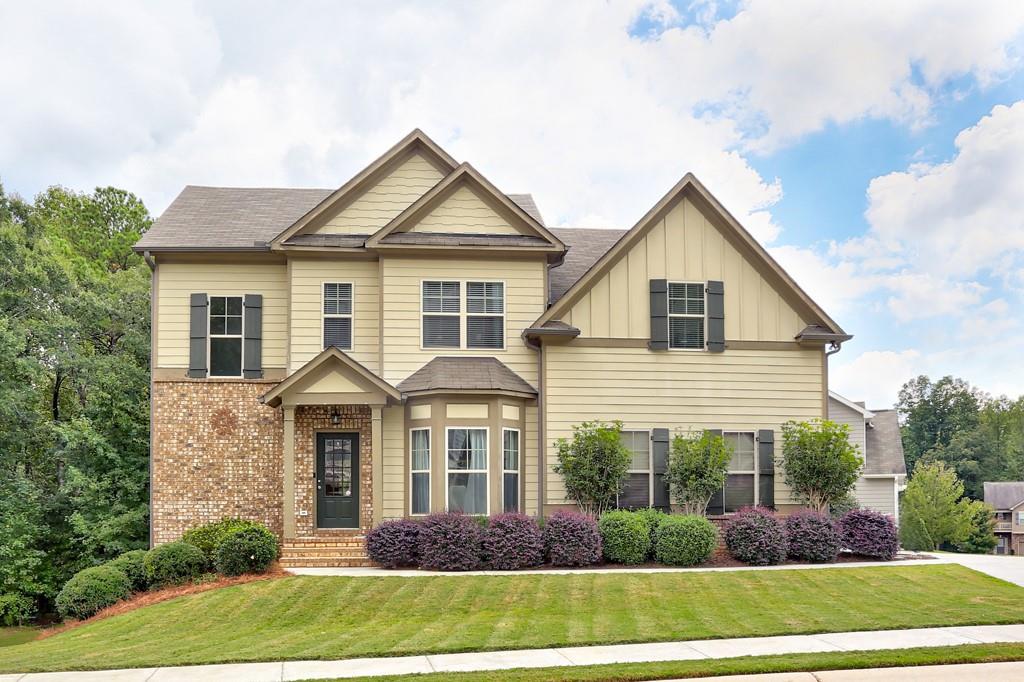545 Jefferson Walk Circle Jefferson GA 30549, MLS# 406915795
Jefferson, GA 30549
- 4Beds
- 2Full Baths
- N/AHalf Baths
- N/A SqFt
- 2006Year Built
- 0.50Acres
- MLS# 406915795
- Residential
- Single Family Residence
- Active
- Approx Time on Market1 month, 10 days
- AreaN/A
- CountyJackson - GA
- Subdivision Jefferson Walk
Overview
This 4BR/2BA ranch-style home, situated within the Jefferson City limits, offers single-level living with an inviting open-concept design. As you step through the front door, you're greeted by a spacious living room featuring 10+ foot ceilings and a stunning stone fireplace. The open layout flows seamlessly into a formal dining room, a cozy breakfast nook, and a versatile bonus room perfect for a home office, playroom, or additional living space. The kitchen is beautifully designed with granite countertops and plenty of space for cooking and entertaining. Step outside to your private, invisble fence around entire yard for pets with a covered porch, ideal for relaxing or outdoor dining. This home is located in a vibrant Jefferson Walk neighborhood that includes amenities such as a clubhouse, pool, tennis courts, playground, and well-lit streets with sidewalks, perfect for an active lifestyle. Located just minutes from Jefferson City Schools, I-85, shopping, and dining, this home offers the perfect combination of convenience and community living.
Association Fees / Info
Hoa Fees: 394
Hoa: 1
Hoa Fees Frequency: Monthly
Community Features: Homeowners Assoc, Playground, Pool, Street Lights, Tennis Court(s)
Hoa Fees Frequency: Monthly
Association Fee Includes: Maintenance Grounds, Swim, Tennis
Bathroom Info
Main Bathroom Level: 2
Total Baths: 2.00
Fullbaths: 2
Room Bedroom Features: Master on Main, Oversized Master
Bedroom Info
Beds: 4
Building Info
Habitable Residence: No
Business Info
Equipment: None
Exterior Features
Fence: Back Yard, Invisible
Patio and Porch: Covered, Rear Porch
Exterior Features: Other, Private Yard
Road Surface Type: Paved
Pool Private: No
County: Jackson - GA
Acres: 0.50
Pool Desc: None
Fees / Restrictions
Financial
Original Price: $419,900
Owner Financing: No
Garage / Parking
Parking Features: Garage
Green / Env Info
Green Energy Generation: None
Handicap
Accessibility Features: None
Interior Features
Security Ftr: None
Fireplace Features: Family Room, Other Room
Levels: One
Appliances: Dishwasher, Disposal, Electric Cooktop, Electric Oven, Electric Range, Other
Laundry Features: In Hall, Main Level
Interior Features: Bookcases, High Ceilings 10 ft Main, High Speed Internet, Walk-In Closet(s)
Flooring: Carpet, Ceramic Tile, Hardwood
Spa Features: None
Lot Info
Lot Size Source: Other
Lot Features: Back Yard, Landscaped, Level, Private
Misc
Property Attached: No
Home Warranty: No
Open House
Other
Other Structures: None
Property Info
Construction Materials: Vinyl Siding
Year Built: 2,006
Property Condition: Resale
Roof: Composition
Property Type: Residential Detached
Style: Ranch
Rental Info
Land Lease: No
Room Info
Kitchen Features: Breakfast Bar, Cabinets Stain, Kitchen Island, Pantry, Solid Surface Counters
Room Master Bathroom Features: Double Vanity,Separate Tub/Shower
Room Dining Room Features: Open Concept,Seats 12+
Special Features
Green Features: None
Special Listing Conditions: None
Special Circumstances: None
Sqft Info
Building Area Total: 2530
Building Area Source: Other
Tax Info
Tax Amount Annual: 3861
Tax Year: 2,023
Tax Parcel Letter: 081B-032AE
Unit Info
Utilities / Hvac
Cool System: Ceiling Fan(s), Central Air, Electric
Electric: 110 Volts
Heating: Central, Electric
Utilities: Cable Available, Electricity Available, Water Available
Sewer: Public Sewer
Waterfront / Water
Water Body Name: None
Water Source: Public
Waterfront Features: None
Directions
GPS Friendly.Listing Provided courtesy of Braselton Real Estate Group, Inc.
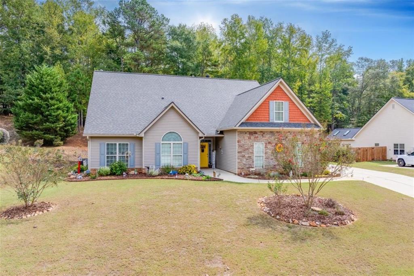
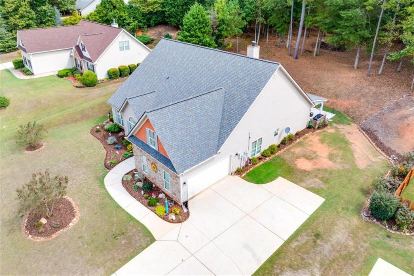
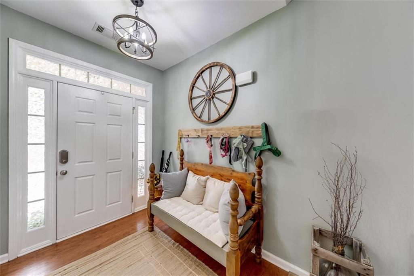
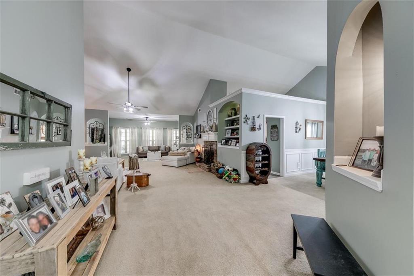
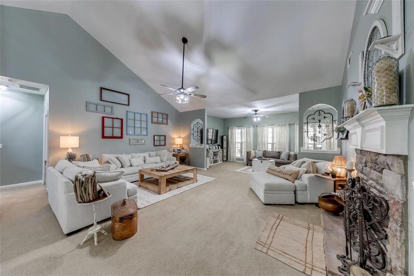
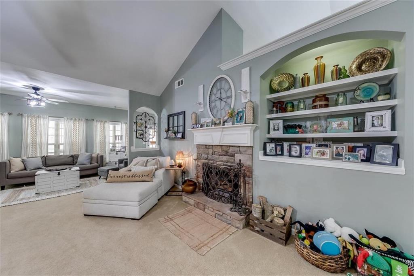
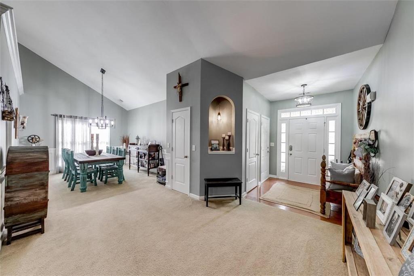
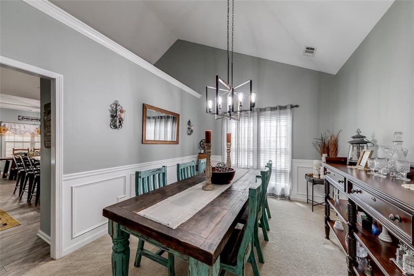
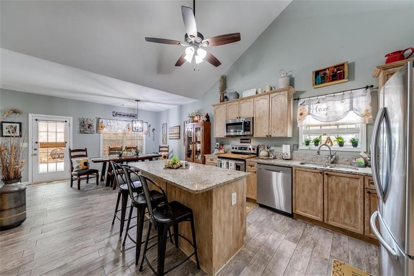
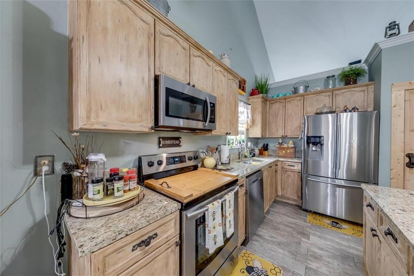
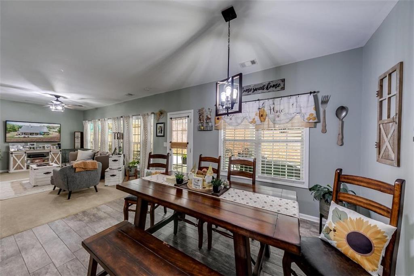
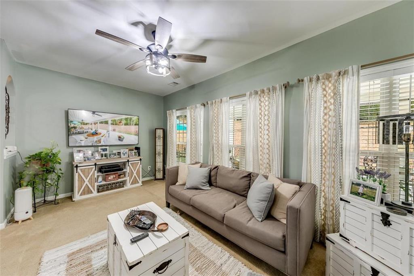
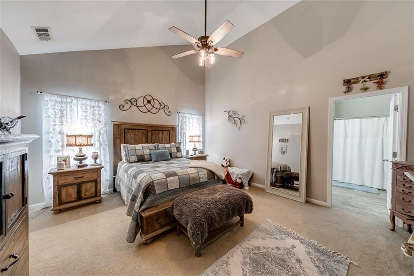
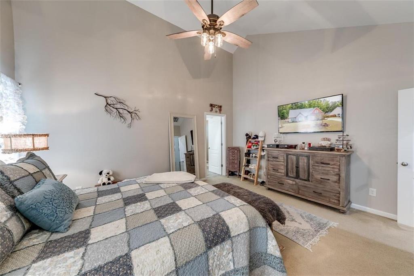
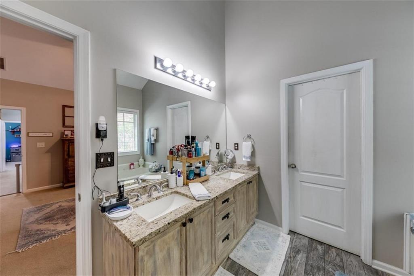
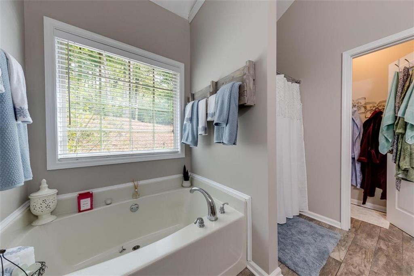
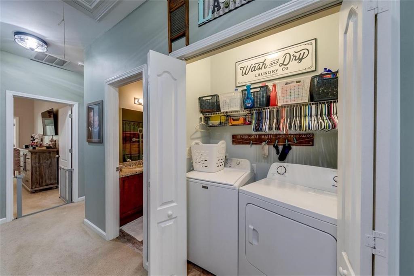
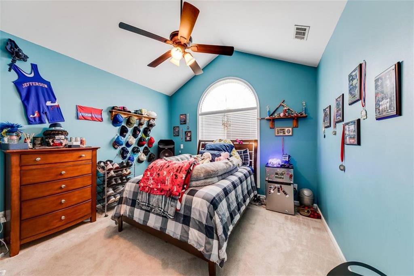
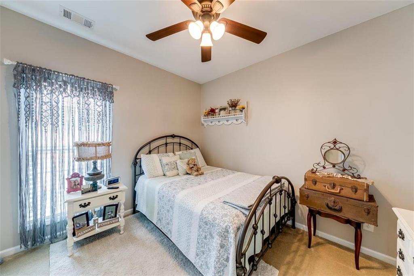
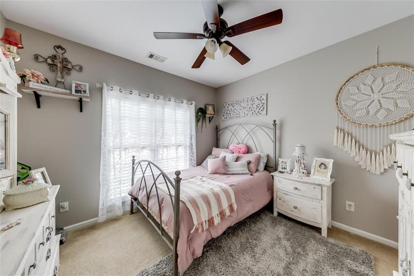
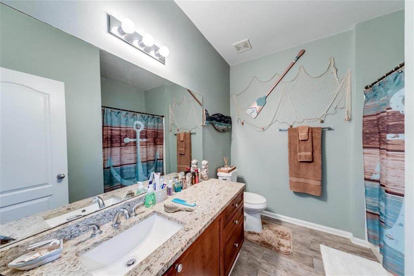
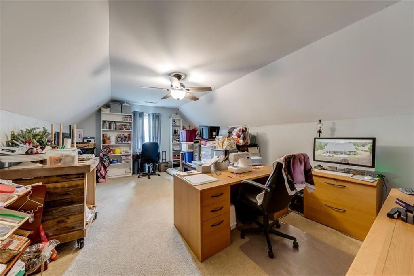
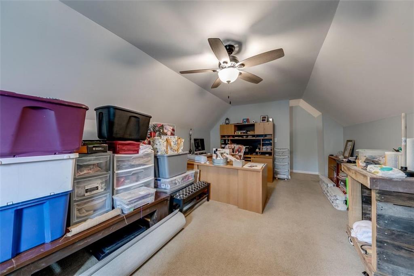
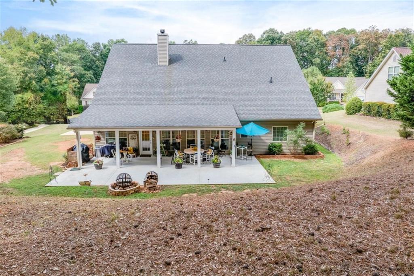
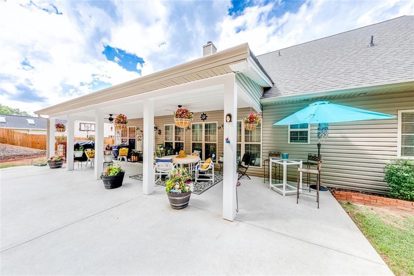
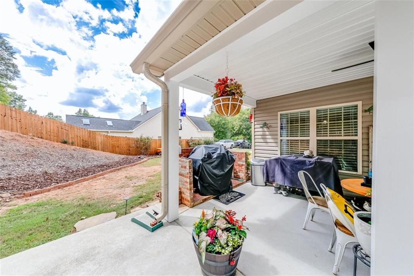
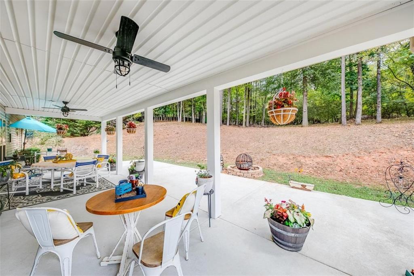
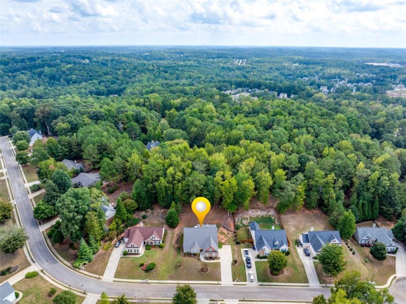
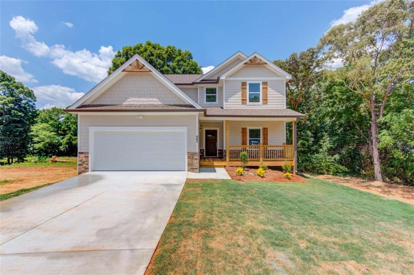
 MLS# 409843228
MLS# 409843228 