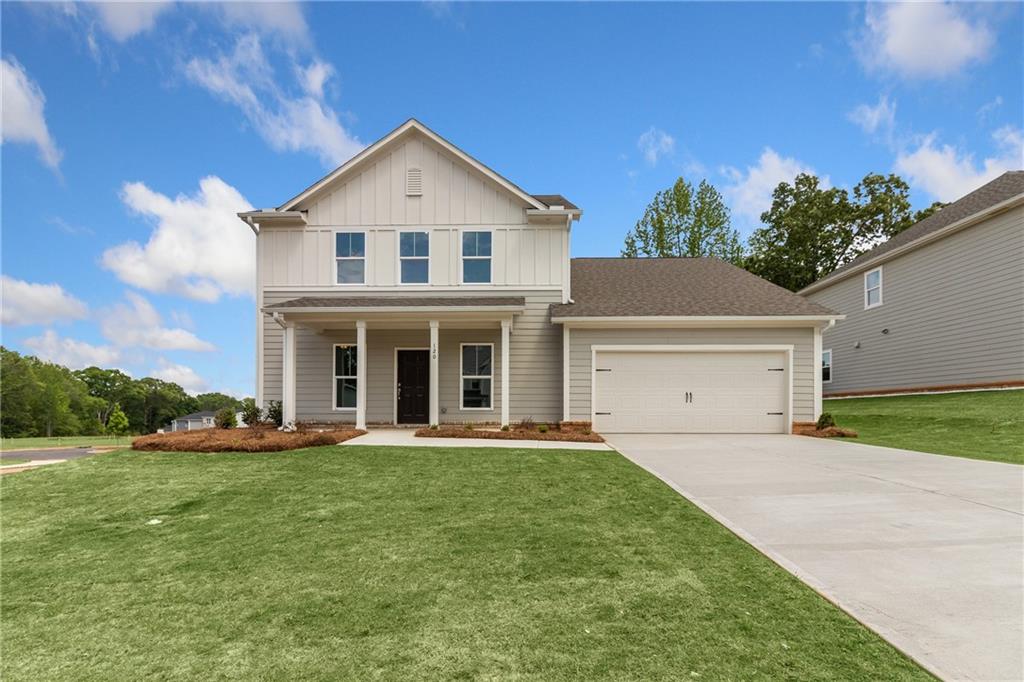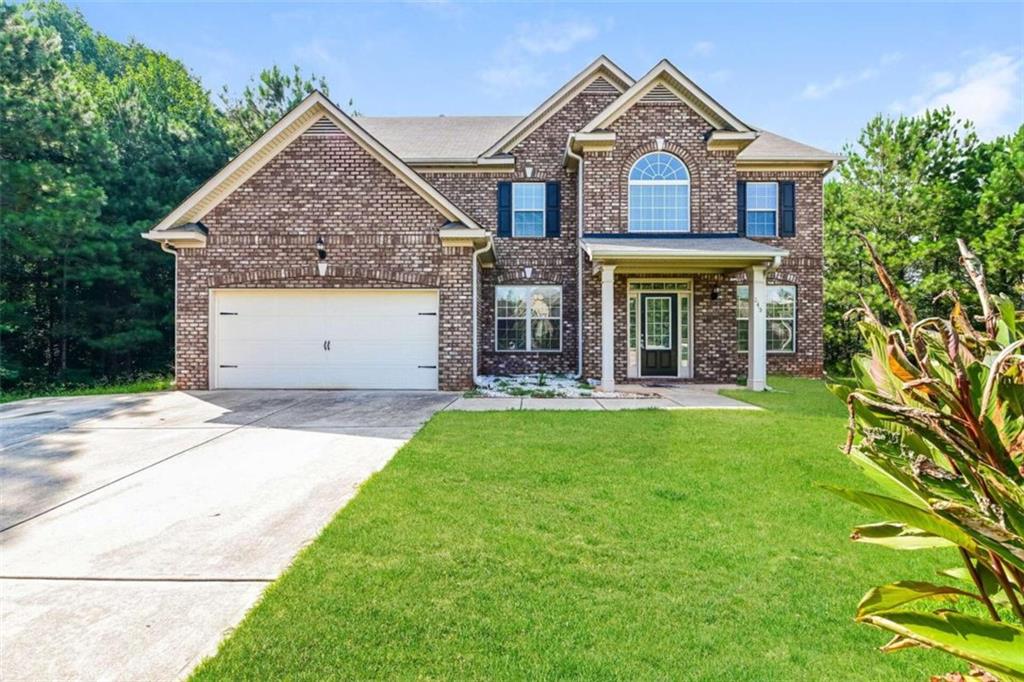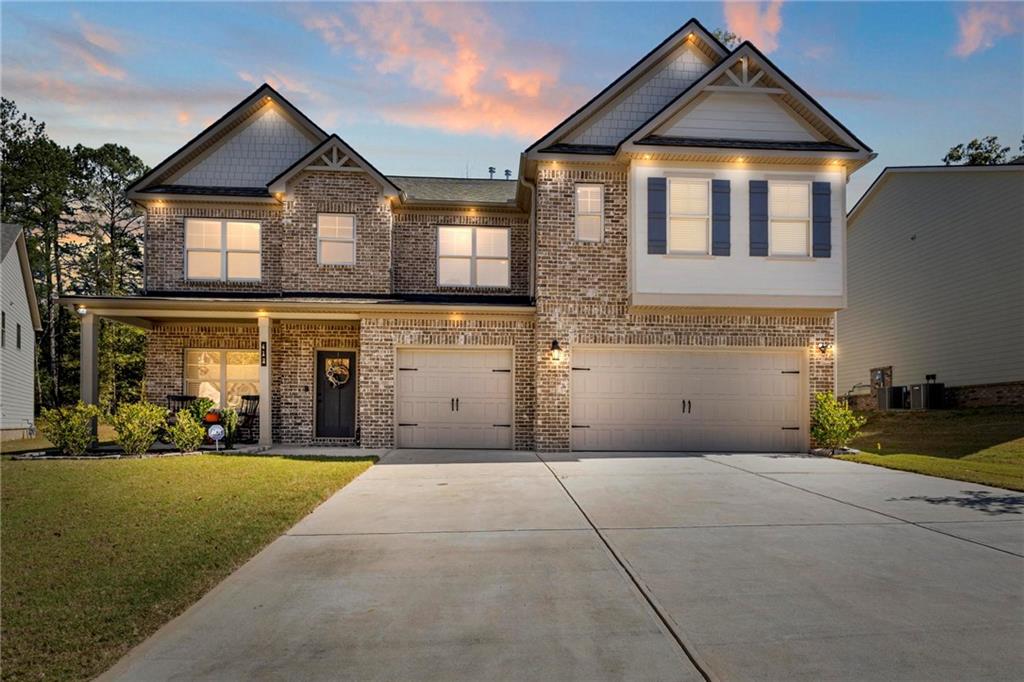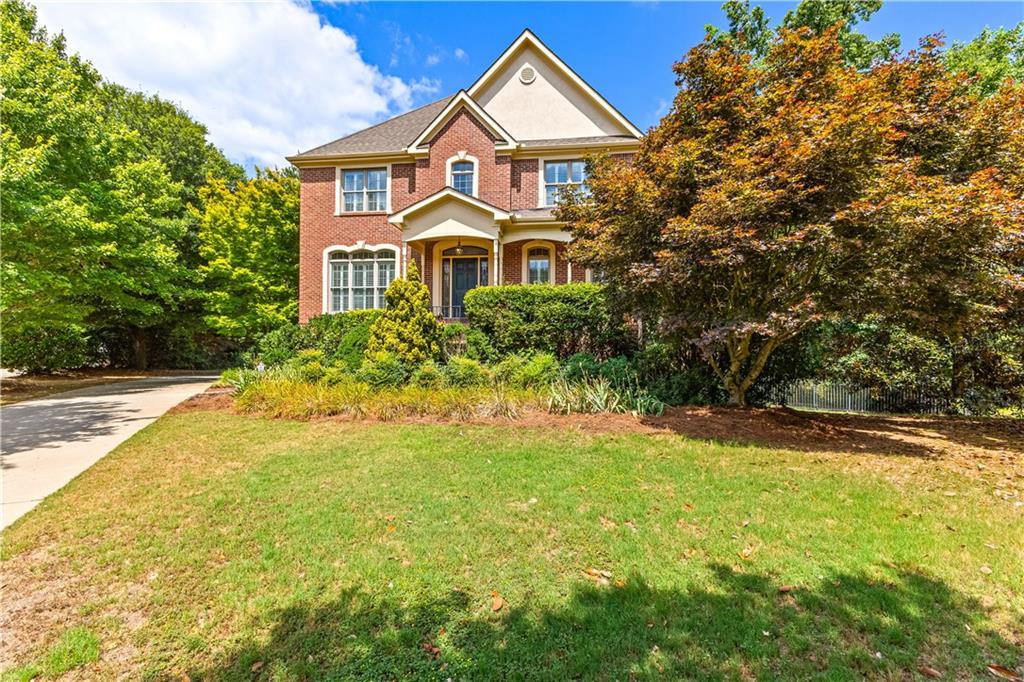548 Teversham Drive McDonough GA 30253, MLS# 409210943
Mcdonough, GA 30253
- 4Beds
- 2Full Baths
- 1Half Baths
- N/A SqFt
- 2024Year Built
- 0.00Acres
- MLS# 409210943
- Residential
- Single Family Residence
- Active
- Approx Time on Market20 days
- AreaN/A
- CountyHenry - GA
- Subdivision Cooper Park
Overview
Introducing Lot 80, the stunning Devon Plan within the luxurious Cooper Park Community of McDonough, GA. This remarkable 4 bedroom, 2.5 bath property features a spacious open concept kitchen, complete with a large island that overlooks the breakfast area and family roomperfect for entertaining and family gatherings. The stylish design includes quartz countertops, stainless steel appliances, and a chic backsplash that elevates the culinary experience.The generous primary suite serves as a luxurious retreat, boasting a walk-in closet and a private en suite bathroom featuring a dual vanity, a relaxing tub, and a walk-in shower adorned with elegant tile. Each bathroom in the home showcases solid surface countertops for both style and functionality.For added versatility, the home includes a bonus room on the third level, which can be transformed into a fifth bedroom or serve as a game room or home office, along with an additional full bath. Plus, the home features a basement, providing even more space for storage or future customization to suit your lifestyle.Located conveniently close to Interstate 75 and a wealth of shopping and dining options, this home is situated in the sought-after Dutchtown School District. The community amenities enhance your lifestyle, featuring a cabana, swimming pool, playground, dog park, and walking trails. *Stock Photo (not the actual house). Experience upscale living at its finest in this beautiful new plan!
Association Fees / Info
Hoa: Yes
Hoa Fees Frequency: Annually
Hoa Fees: 650
Community Features: Dog Park, Homeowners Assoc, Near Schools, Near Shopping, Playground, Pool, Sidewalks, Street Lights
Bathroom Info
Halfbaths: 1
Total Baths: 3.00
Fullbaths: 2
Room Bedroom Features: Oversized Master
Bedroom Info
Beds: 4
Building Info
Habitable Residence: No
Business Info
Equipment: None
Exterior Features
Fence: None
Patio and Porch: Deck
Exterior Features: None
Road Surface Type: Asphalt
Pool Private: No
County: Henry - GA
Acres: 0.00
Pool Desc: None
Fees / Restrictions
Financial
Original Price: $535,080
Owner Financing: No
Garage / Parking
Parking Features: Driveway, Garage
Green / Env Info
Green Energy Generation: None
Handicap
Accessibility Features: None
Interior Features
Security Ftr: None
Fireplace Features: Factory Built, Family Room
Levels: Three Or More
Appliances: Dishwasher, Disposal, Double Oven, Gas Cooktop, Gas Oven, Microwave
Laundry Features: Upper Level
Interior Features: Double Vanity, High Ceilings 9 ft Lower, High Ceilings 9 ft Main, High Ceilings 9 ft Upper, High Ceilings 10 ft Main, Walk-In Closet(s)
Flooring: Carpet, Ceramic Tile, Laminate
Spa Features: None
Lot Info
Lot Size Source: Not Available
Lot Features: Back Yard, Corner Lot, Level
Misc
Property Attached: No
Home Warranty: No
Open House
Other
Other Structures: None
Property Info
Construction Materials: Cement Siding
Year Built: 2,024
Builders Name: DRB Homes
Property Condition: New Construction
Roof: Composition
Property Type: Residential Detached
Style: Craftsman, Traditional
Rental Info
Land Lease: No
Room Info
Kitchen Features: Kitchen Island, Pantry, Solid Surface Counters
Room Master Bathroom Features: Double Vanity,Separate Tub/Shower,Shower Only
Room Dining Room Features: None
Special Features
Green Features: None
Special Listing Conditions: None
Special Circumstances: None
Sqft Info
Building Area Total: 2952
Building Area Source: Builder
Tax Info
Tax Amount Annual: 482
Tax Year: 2,023
Tax Parcel Letter: 054-1035007
Unit Info
Utilities / Hvac
Cool System: Ceiling Fan(s), Central Air
Electric: None
Heating: Central
Utilities: Underground Utilities
Sewer: Public Sewer
Waterfront / Water
Water Body Name: None
Water Source: Public
Waterfront Features: None
Directions
From Downtown Atlanta take I-75 to exit 221, turn right to Chambers Rd. take a left. Community is on the right. Welcome Home!!!Listing Provided courtesy of Drb Group Georgia, Llc
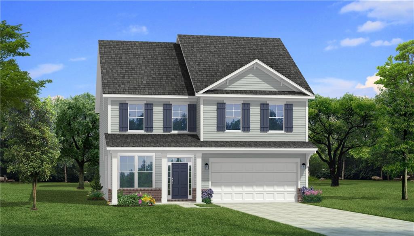
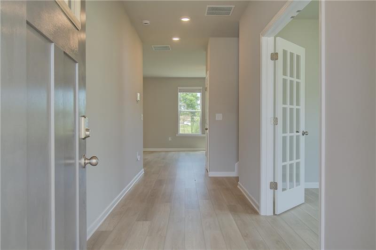
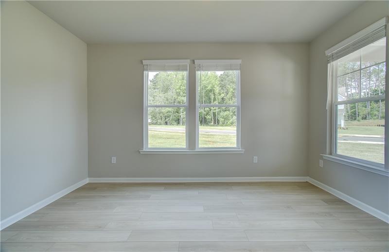
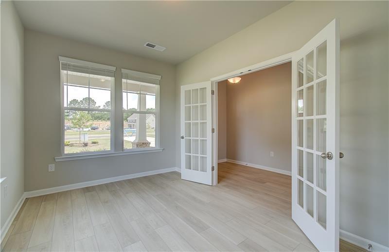
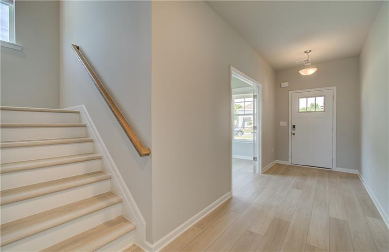
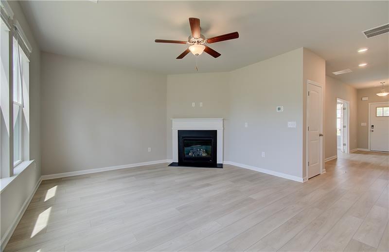
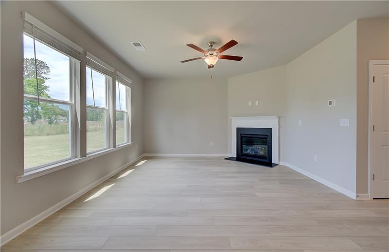
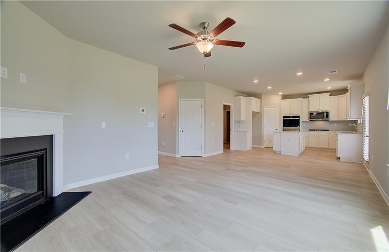
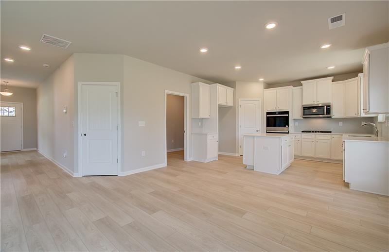
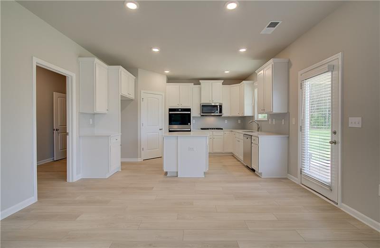
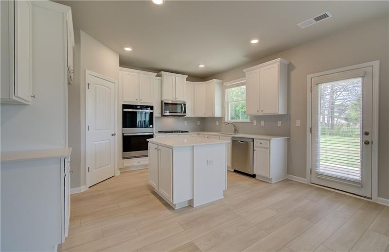
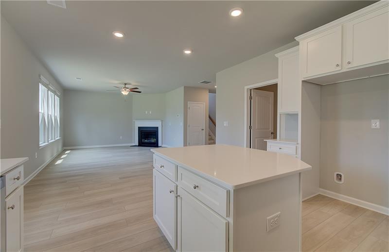
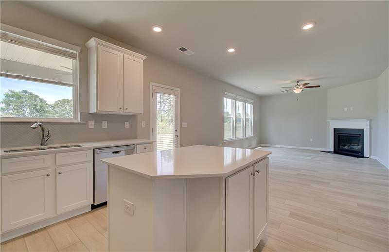
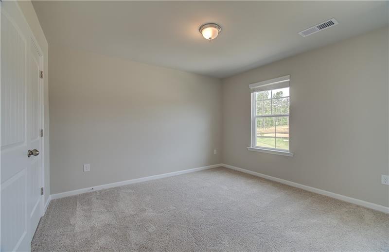
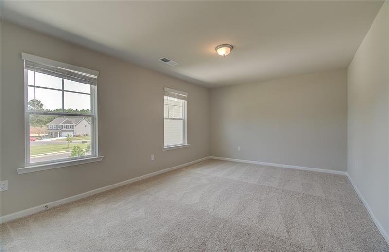
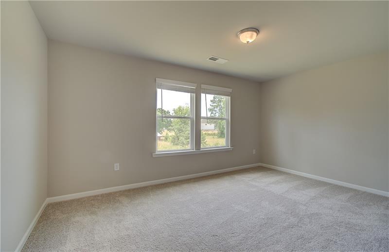
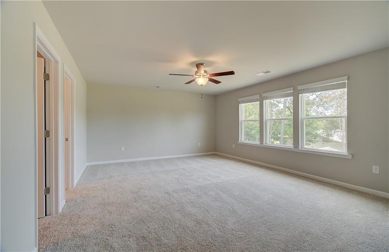
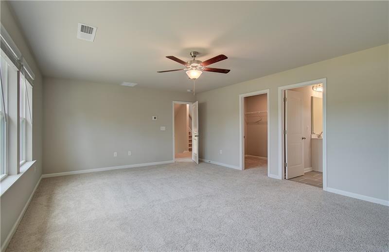
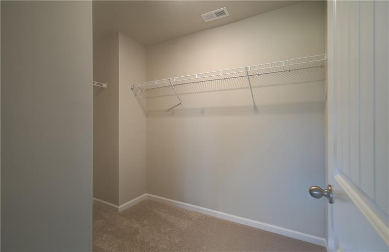
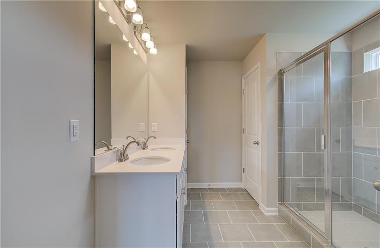
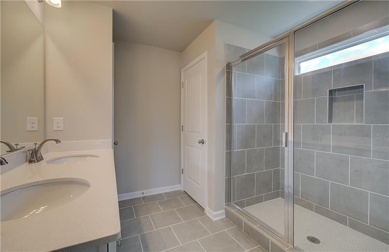
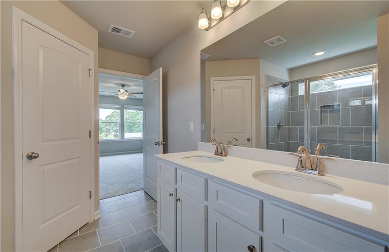
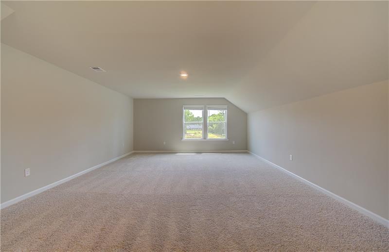
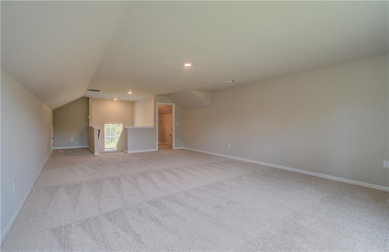
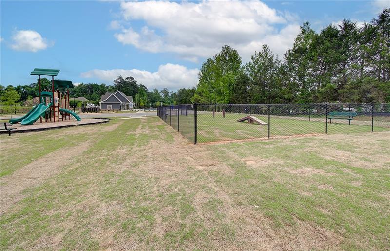
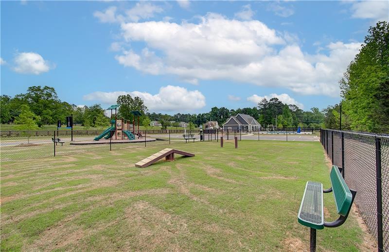
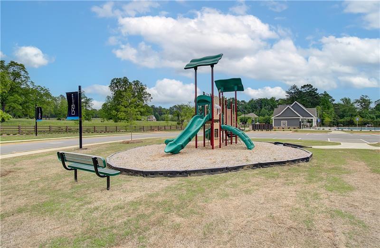
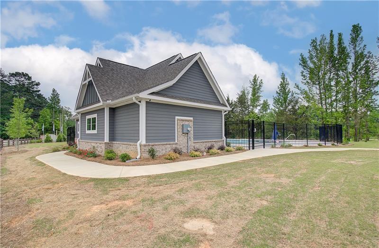
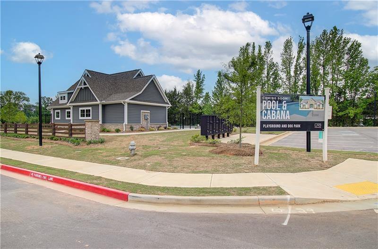
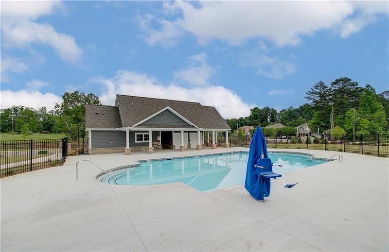
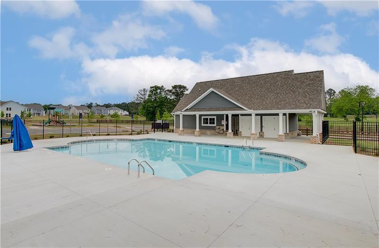
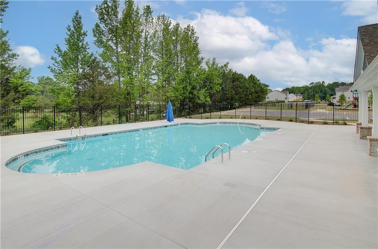
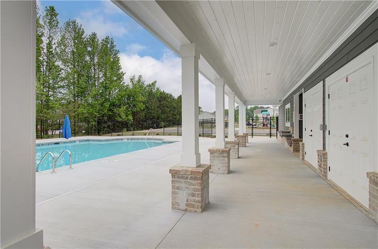
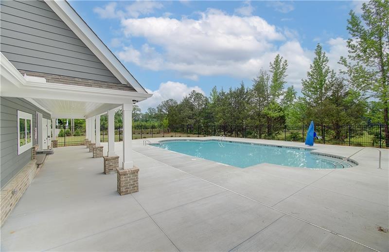
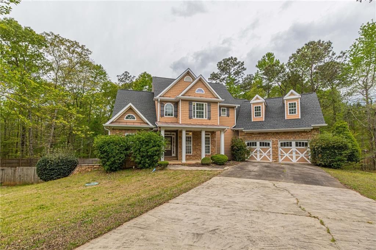
 MLS# 7364340
MLS# 7364340 