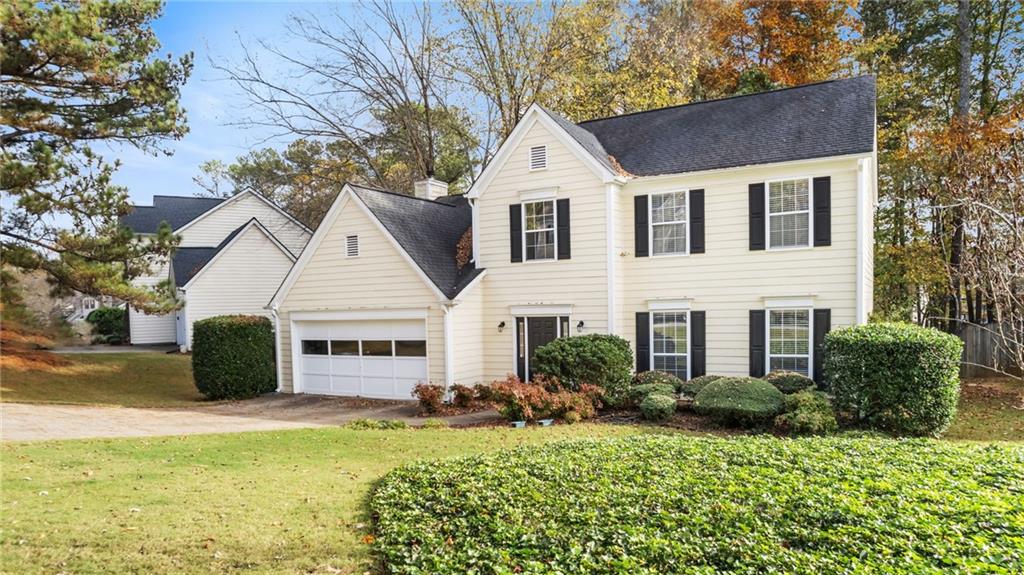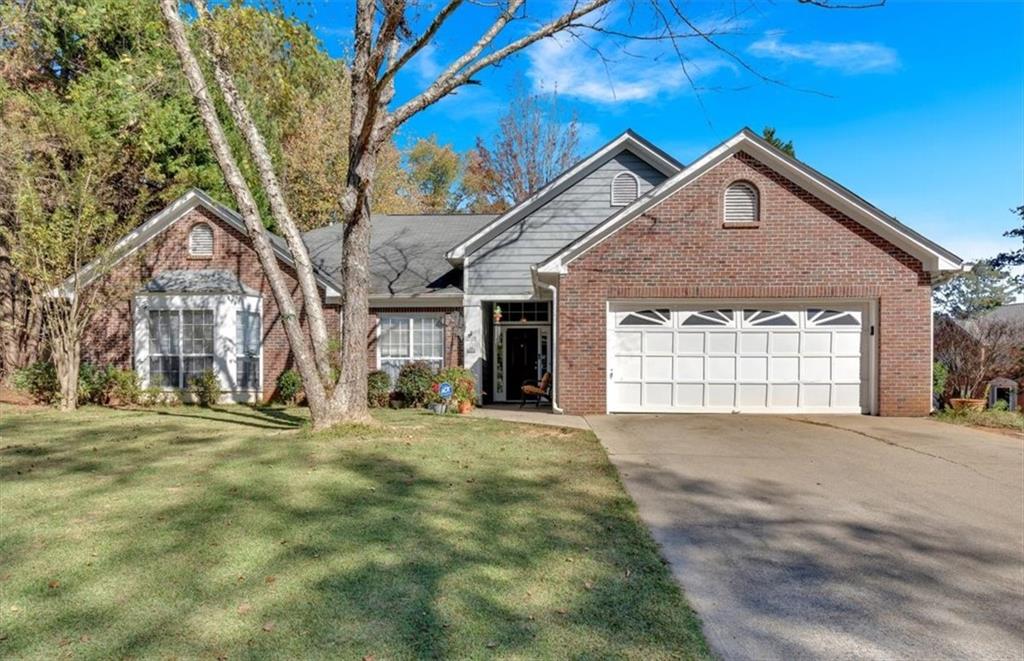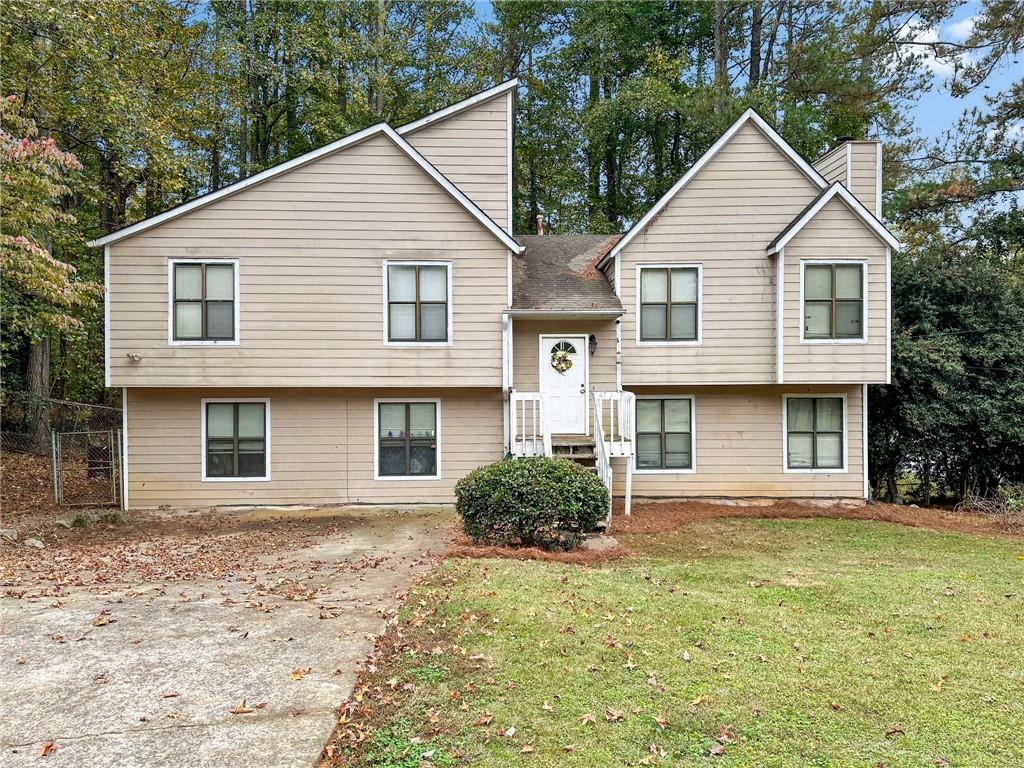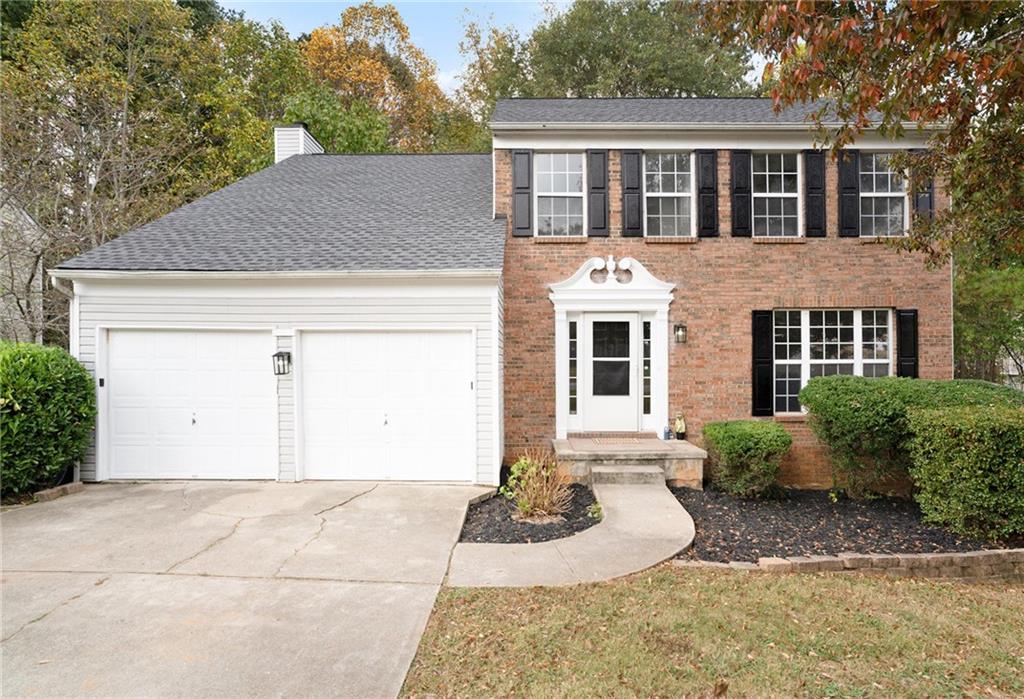5560 Deerfield Place Kennesaw GA 30144, MLS# 402465349
Kennesaw, GA 30144
- 3Beds
- 2Full Baths
- N/AHalf Baths
- N/A SqFt
- 1985Year Built
- 0.38Acres
- MLS# 402465349
- Residential
- Single Family Residence
- Active
- Approx Time on Market2 months, 16 days
- AreaN/A
- CountyCobb - GA
- Subdivision Deerfield
Overview
Welcome to 5560 Deerfield Lane NW, a charming 3-bedroom, 2-bathroom home nestled on a spacious corner lot in a peaceful Kennesaw neighborhood. Spanning 2,328 square feet, this residence offers an inviting and open layout, enhanced by an abundance of natural light streaming through multiple skylights.The heart of the home is the bright and airy living area, perfect for entertaining or simply unwinding after a long day. The kitchen features ample counter space and storage, ideal for those who love to cook and entertain. Each of the three bedrooms provides comfortable living spaces.The partial basement adds extra storage or can be transformed into a versatile space to suit your needs. Outside, the large backyard is perfect for outdoor gatherings, complete with a deck, a shed for additional storage, and a cozy fire pit to enjoy cooler evenings under the stars.A two-car garage provides convenient parking and storage. Situated just minutes from Downtown Kennesaw, this home offers easy access to local dining, shopping, and entertainment. Dont miss the opportunity to make this beautiful house your home!
Association Fees / Info
Hoa: No
Community Features: None
Bathroom Info
Main Bathroom Level: 2
Total Baths: 2.00
Fullbaths: 2
Room Bedroom Features: Master on Main
Bedroom Info
Beds: 3
Building Info
Habitable Residence: No
Business Info
Equipment: None
Exterior Features
Fence: Fenced
Patio and Porch: Deck, Front Porch
Exterior Features: Private Yard, Rain Gutters, Storage
Road Surface Type: Asphalt
Pool Private: No
County: Cobb - GA
Acres: 0.38
Pool Desc: None
Fees / Restrictions
Financial
Original Price: $375,000
Owner Financing: No
Garage / Parking
Parking Features: Garage, Garage Door Opener, Garage Faces Front, Level Driveway
Green / Env Info
Green Energy Generation: None
Handicap
Accessibility Features: None
Interior Features
Security Ftr: Fire Alarm, Security System Owned
Fireplace Features: Gas Log, Living Room
Levels: Two
Appliances: Dishwasher, Electric Oven, Gas Water Heater
Laundry Features: In Basement, Laundry Room
Interior Features: Walk-In Closet(s)
Flooring: Carpet, Vinyl
Spa Features: None
Lot Info
Lot Size Source: Public Records
Lot Features: Back Yard, Corner Lot
Lot Size: x
Misc
Property Attached: No
Home Warranty: No
Open House
Other
Other Structures: Shed(s)
Property Info
Construction Materials: Cedar
Year Built: 1,985
Property Condition: Resale
Roof: Composition
Property Type: Residential Detached
Style: Ranch, Traditional
Rental Info
Land Lease: No
Room Info
Kitchen Features: Cabinets Stain, Eat-in Kitchen, Laminate Counters
Room Master Bathroom Features: Separate Tub/Shower,Skylights,Soaking Tub
Room Dining Room Features: Separate Dining Room
Special Features
Green Features: None
Special Listing Conditions: None
Special Circumstances: None
Sqft Info
Building Area Total: 2328
Building Area Source: Public Records
Tax Info
Tax Amount Annual: 2314
Tax Year: 2,023
Tax Parcel Letter: 20-0101-0-097-0
Unit Info
Utilities / Hvac
Cool System: Ceiling Fan(s), Central Air
Electric: Other
Heating: Central, Electric, Forced Air
Utilities: Cable Available, Electricity Available, Natural Gas Available, Phone Available, Sewer Available, Water Available
Sewer: Public Sewer
Waterfront / Water
Water Body Name: None
Water Source: Public
Waterfront Features: None
Directions
Use GPSListing Provided courtesy of Bolst, Inc.
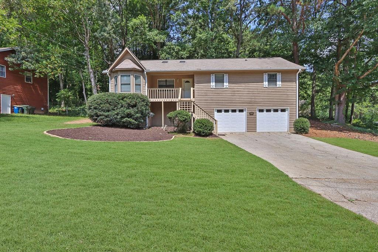
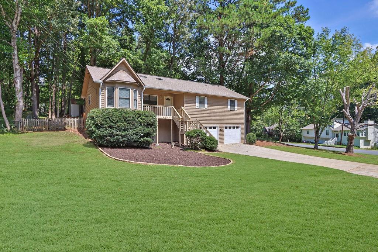
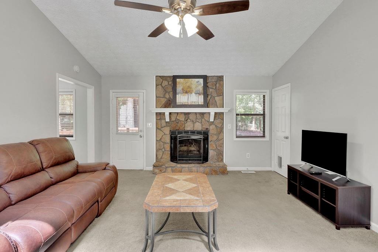
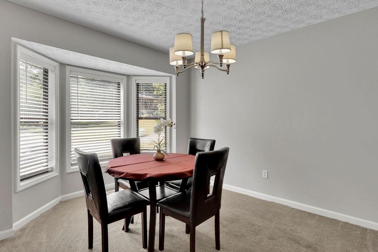
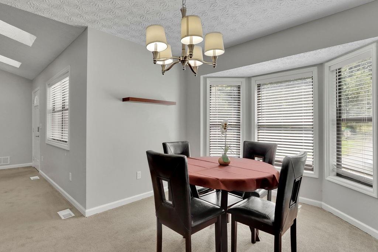
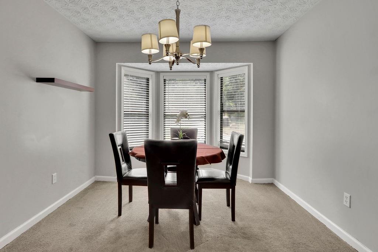
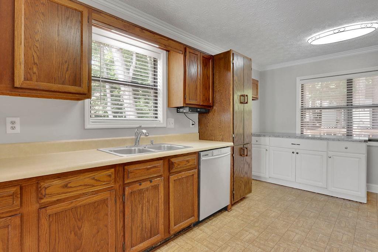
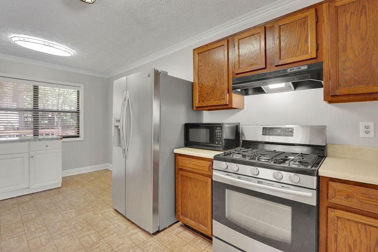
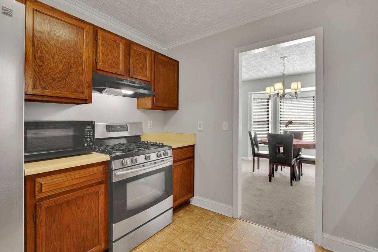
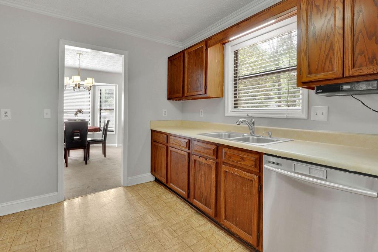
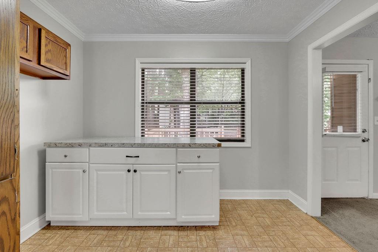
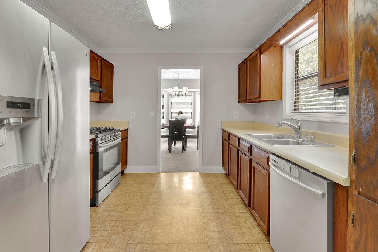
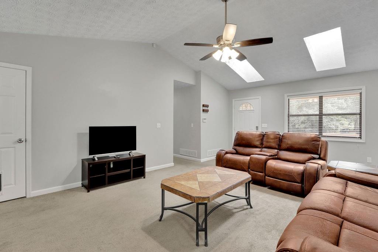
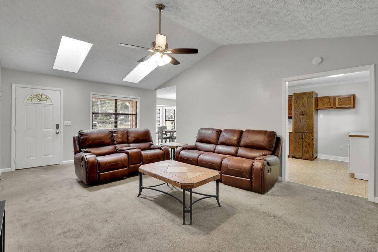
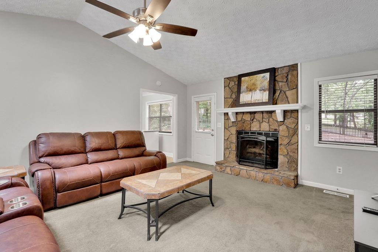
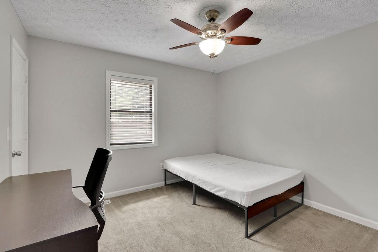
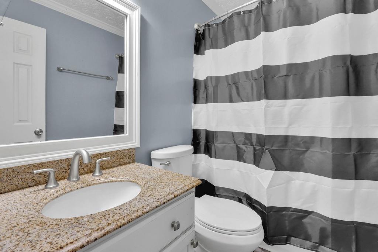
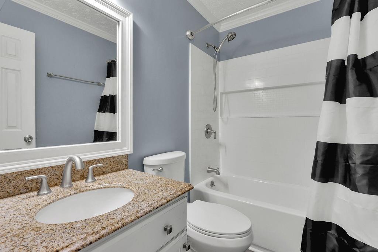
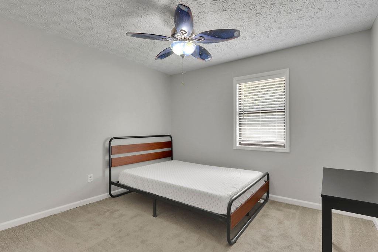
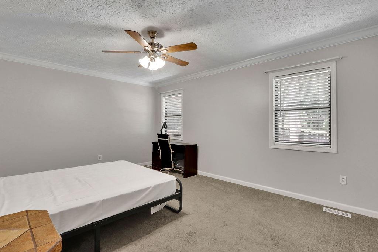
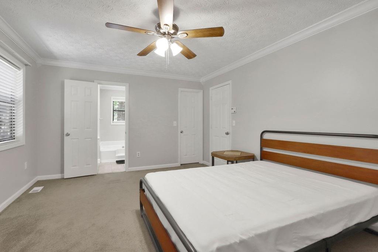
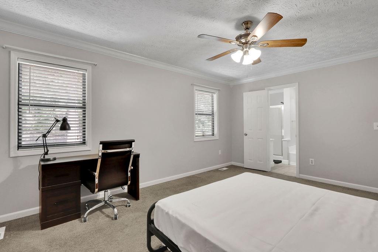
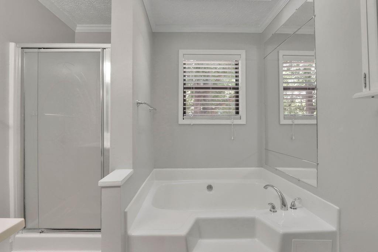
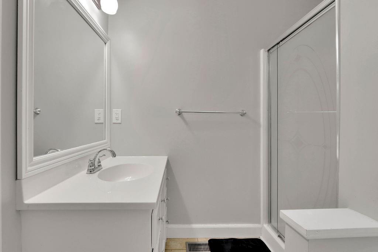
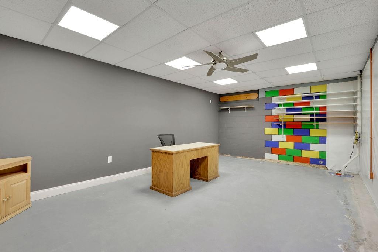
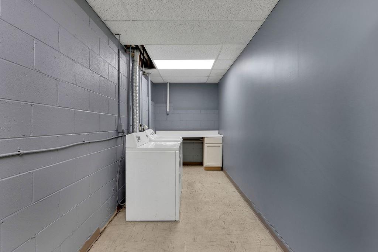
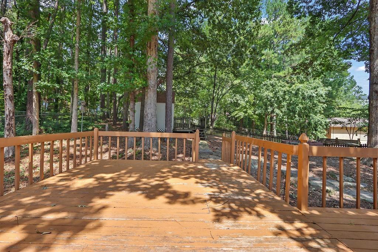
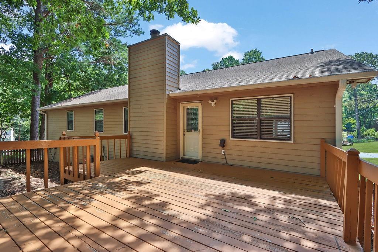
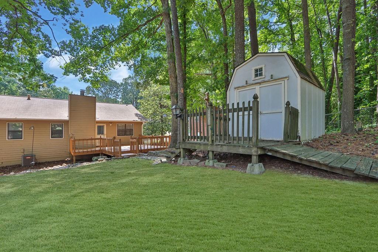
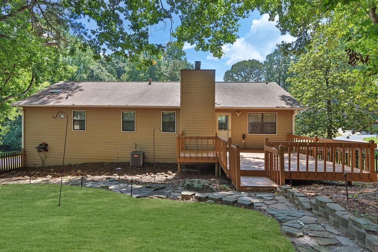
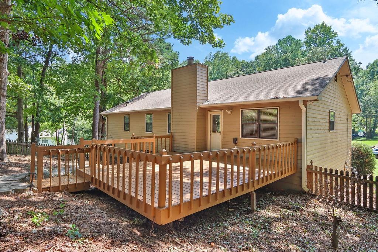
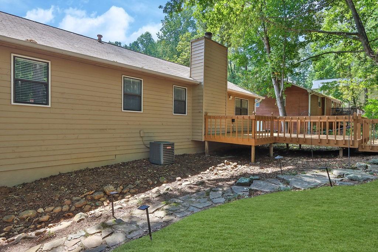
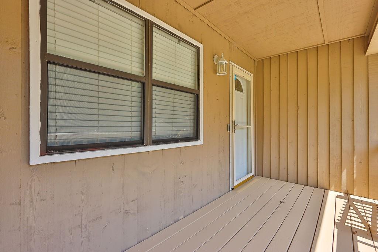
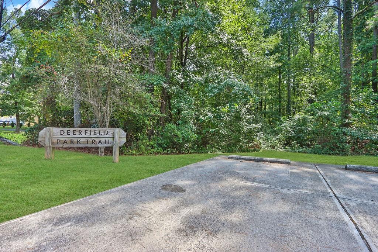
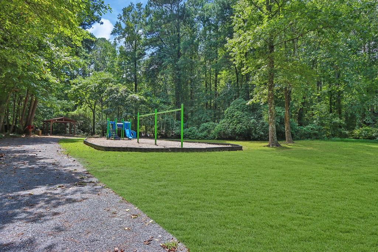
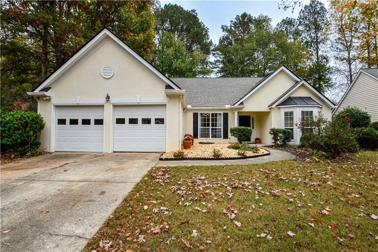
 MLS# 411328806
MLS# 411328806 