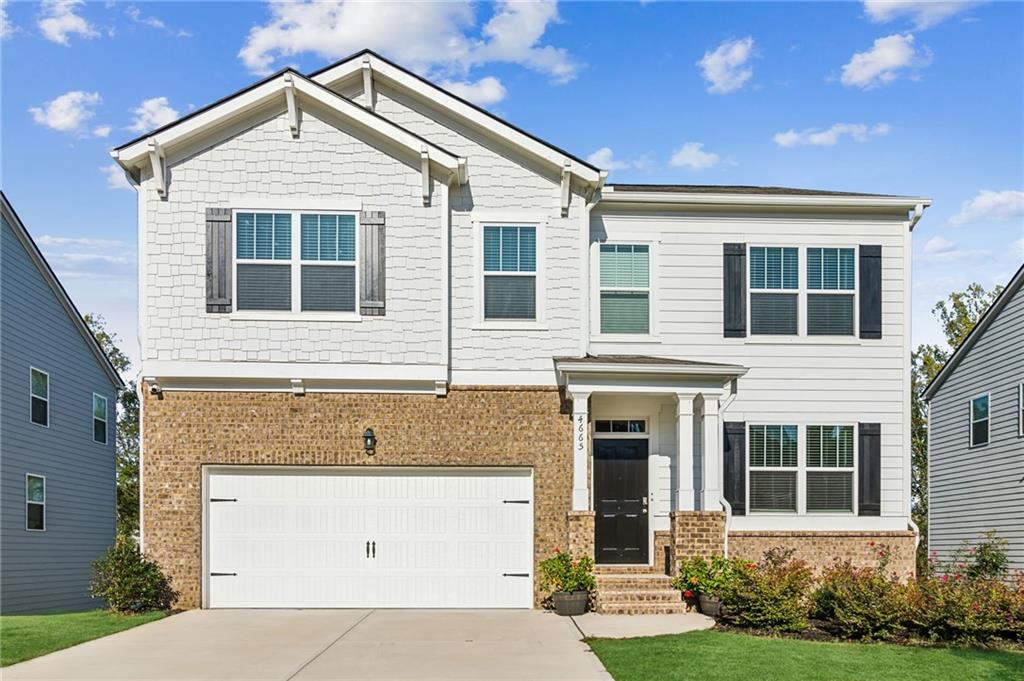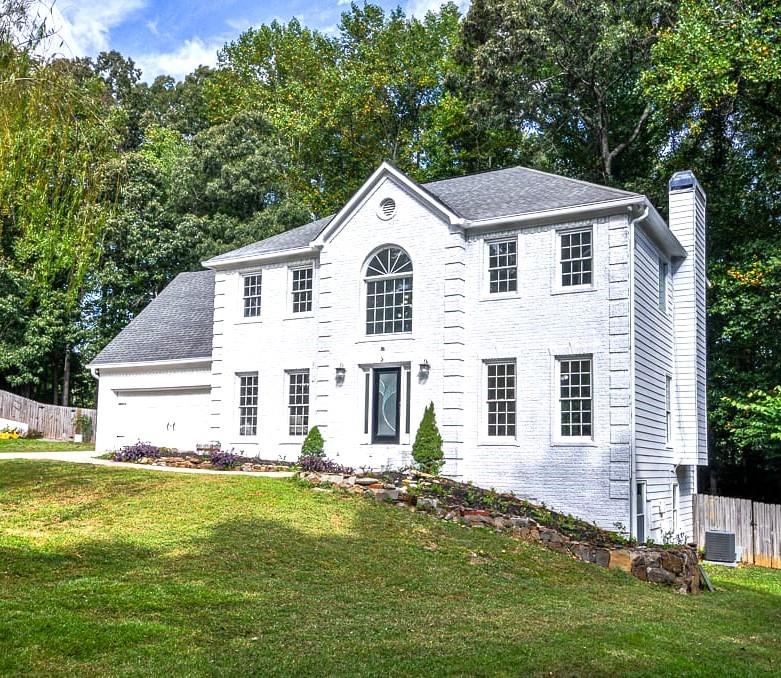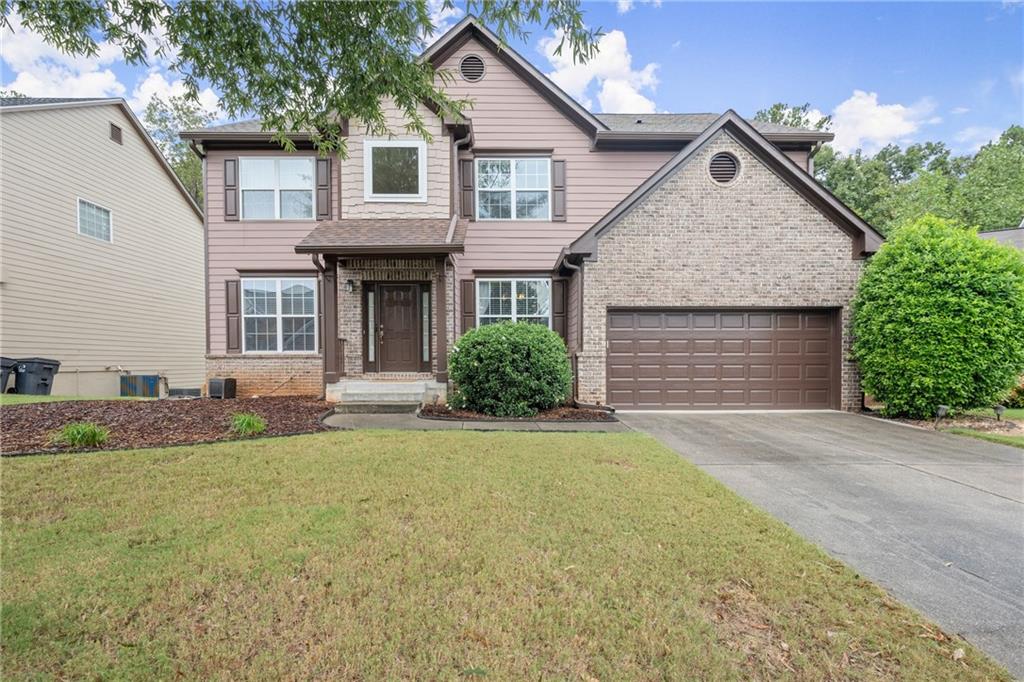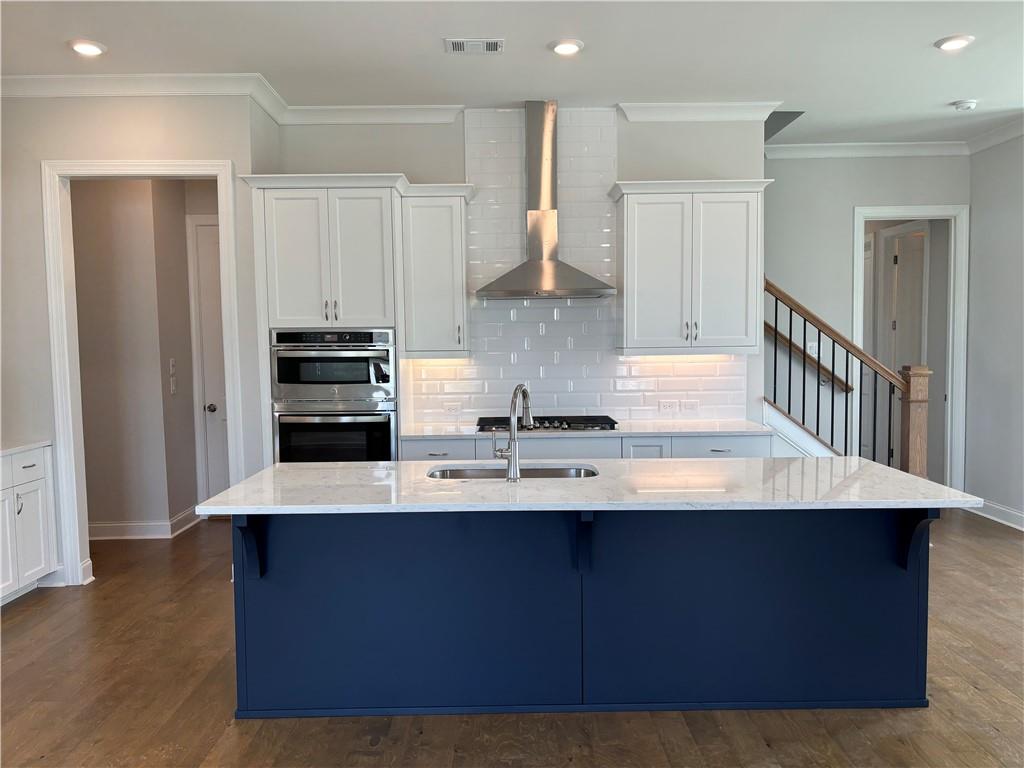5635 Hammock Way Cumming GA 30028, MLS# 407742304
Cumming, GA 30028
- 3Beds
- 3Full Baths
- N/AHalf Baths
- N/A SqFt
- 2016Year Built
- 0.24Acres
- MLS# 407742304
- Residential
- Single Family Residence
- Pending
- Approx Time on Market22 days
- AreaN/A
- CountyForsyth - GA
- Subdivision Post Oak Glen
Overview
This stunning MAIN LEVEL STEP LESS entry 3-bedroom, 3-bath home with a BONUS ROOM is a must-see! Featuring an open floor plan, it boasts beautiful shiplap walls, built-ins, and engineered hardwood floors throughout. The kitchen is a chef's dream with granite countertops, stainless steel appliances, a farmhouse sink, a large island, and a custom pantry. Enjoy the convenience of the central house vacuum. The master suite offers a cozy sitting room, a walk-in shower, and a spacious walk-in closet. Upstairs, you'll find a third bedroom with its own full bathroom and a bonus room, perfect for guests or a home office. Enjoy the elegance of plantation shutters and relax on the extended covered back porch, overlooking immaculate landscaping. This gem wont last longschedule your showing today!
Association Fees / Info
Hoa Fees: 2280
Hoa: Yes
Hoa Fees Frequency: Monthly
Hoa Fees: 190
Community Features: Clubhouse, Homeowners Assoc, Pool
Hoa Fees Frequency: Annually
Bathroom Info
Main Bathroom Level: 2
Total Baths: 3.00
Fullbaths: 3
Room Bedroom Features: Master on Main, Sitting Room
Bedroom Info
Beds: 3
Building Info
Habitable Residence: No
Business Info
Equipment: None
Exterior Features
Fence: Back Yard
Patio and Porch: Covered, Patio
Exterior Features: None
Road Surface Type: Other
Pool Private: No
County: Forsyth - GA
Acres: 0.24
Pool Desc: None
Fees / Restrictions
Financial
Original Price: $599,900
Owner Financing: No
Garage / Parking
Parking Features: Garage, Garage Door Opener
Green / Env Info
Green Energy Generation: None
Handicap
Accessibility Features: None
Interior Features
Security Ftr: Security System Owned, Smoke Detector(s)
Fireplace Features: Gas Log, Living Room
Levels: One and One Half
Appliances: Dishwasher, Disposal, Gas Range
Laundry Features: Laundry Room, Lower Level
Interior Features: Bookcases, Central Vacuum, Crown Molding, Entrance Foyer, Walk-In Closet(s)
Flooring: Carpet, Ceramic Tile, Wood
Spa Features: None
Lot Info
Lot Size Source: Public Records
Lot Features: Back Yard, Front Yard, Landscaped
Lot Size: x
Misc
Property Attached: No
Home Warranty: No
Open House
Other
Other Structures: None
Property Info
Construction Materials: Cement Siding
Year Built: 2,016
Property Condition: Resale
Roof: Shingle
Property Type: Residential Detached
Style: Craftsman
Rental Info
Land Lease: No
Room Info
Kitchen Features: Cabinets Other, Kitchen Island, Pantry Walk-In, Stone Counters, View to Family Room
Room Master Bathroom Features: Double Vanity,Shower Only
Room Dining Room Features: Other
Special Features
Green Features: None
Special Listing Conditions: None
Special Circumstances: None
Sqft Info
Building Area Total: 2439
Building Area Source: Public Records
Tax Info
Tax Amount Annual: 976
Tax Year: 2,023
Tax Parcel Letter: 008-000-264
Unit Info
Utilities / Hvac
Cool System: Ceiling Fan(s), Central Air
Electric: Other
Heating: Central, Natural Gas
Utilities: Cable Available, Electricity Available, Natural Gas Available, Water Available
Sewer: Public Sewer
Waterfront / Water
Water Body Name: None
Water Source: Public
Waterfront Features: None
Directions
Follow GPSListing Provided courtesy of Era Sunrise Realty
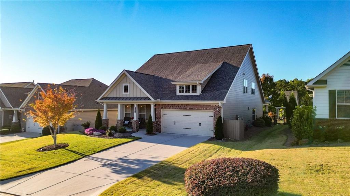
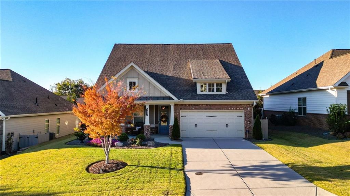
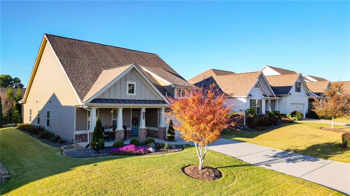
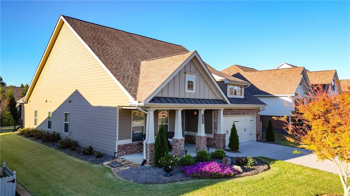
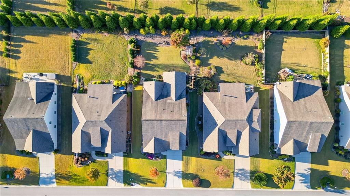
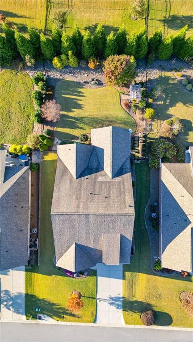
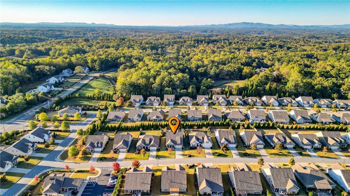
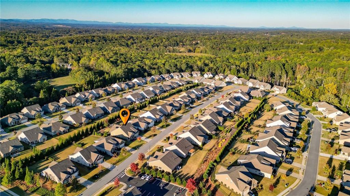
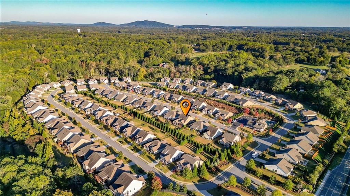
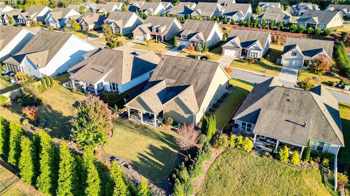
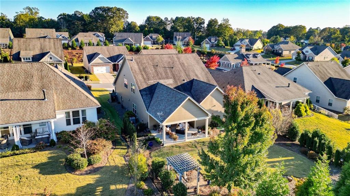
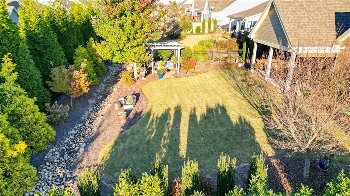
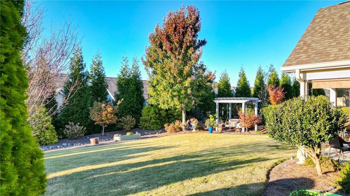
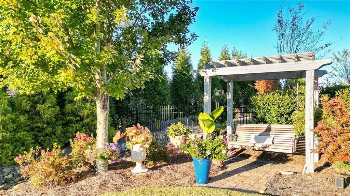
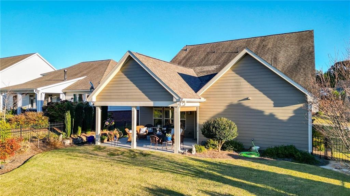
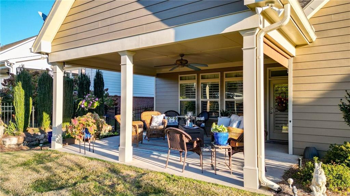
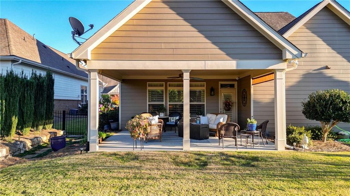
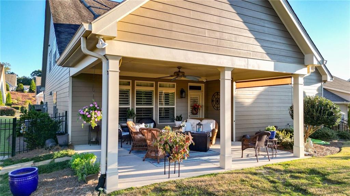
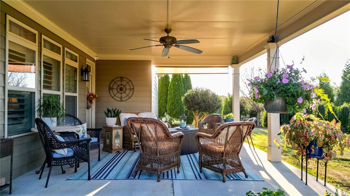
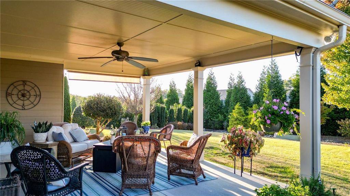
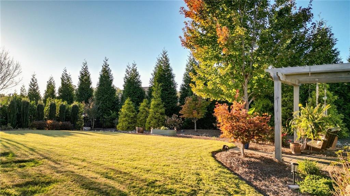
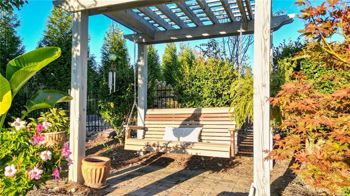
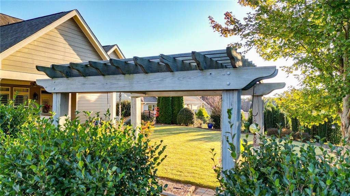
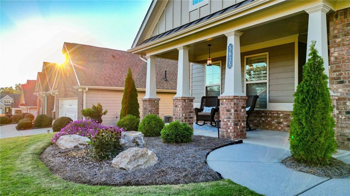
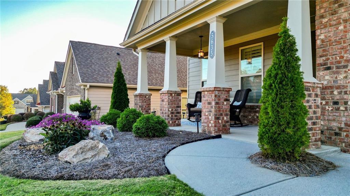
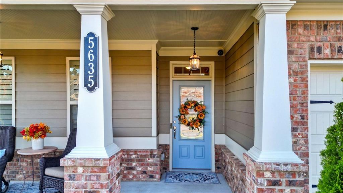
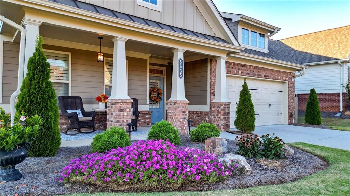
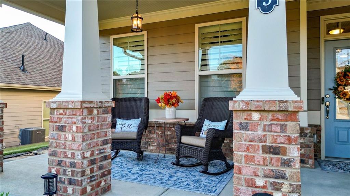
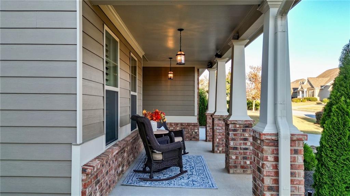
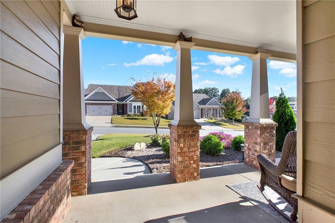
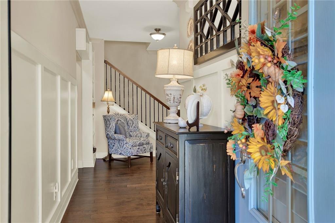
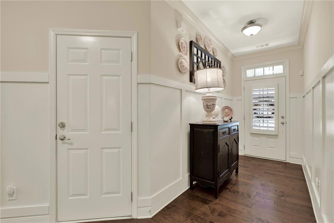
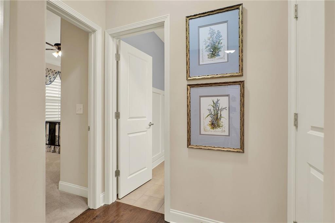
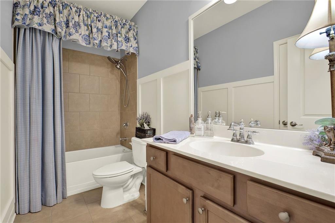
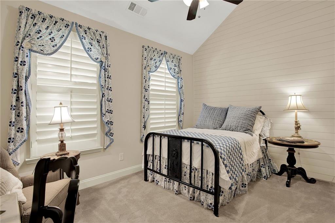
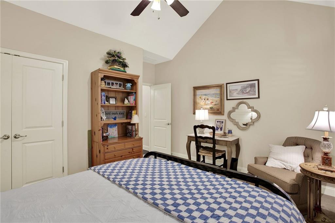
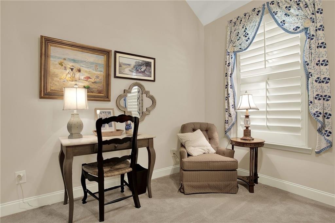
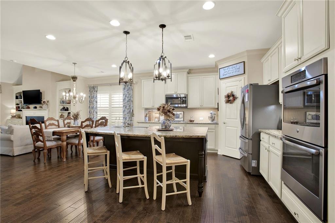
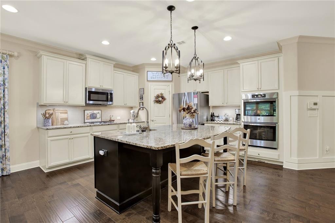
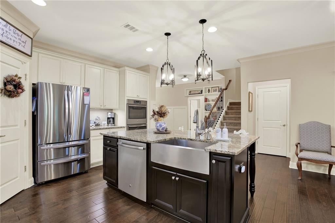
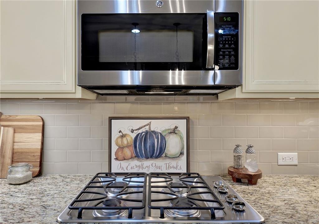
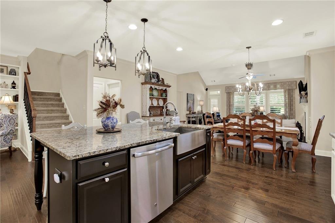
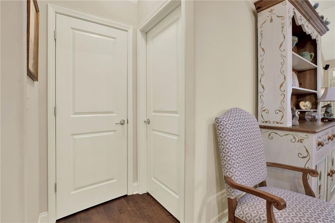
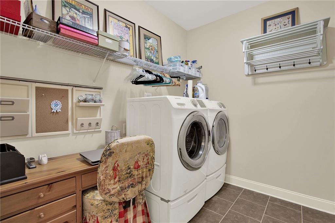
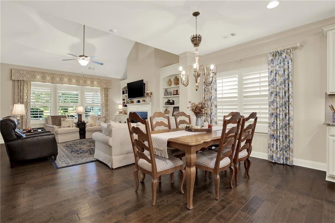
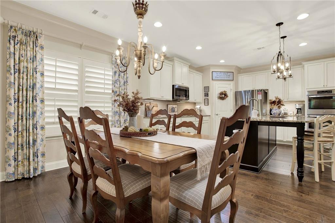
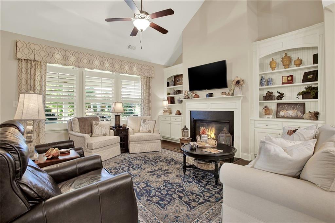
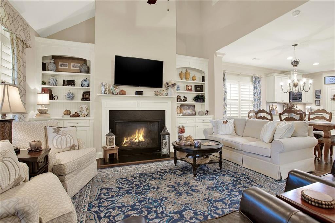
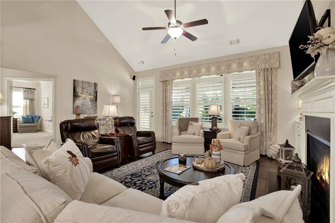
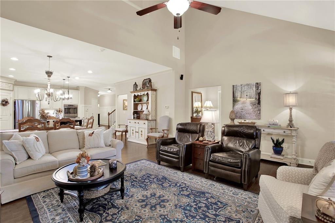
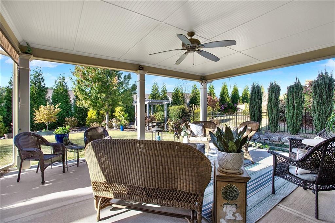
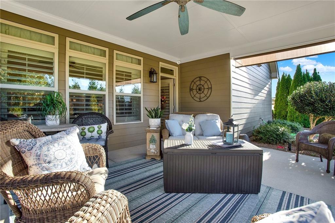
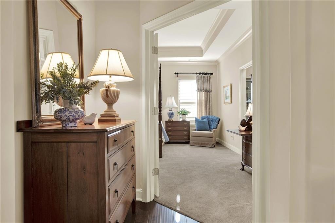
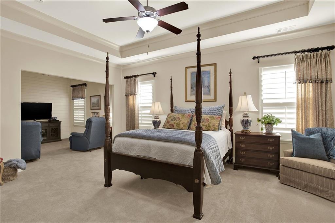
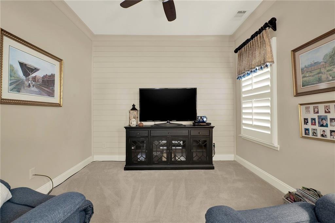
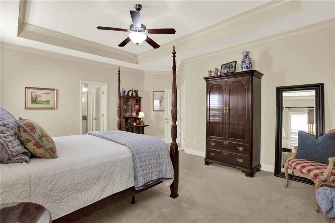
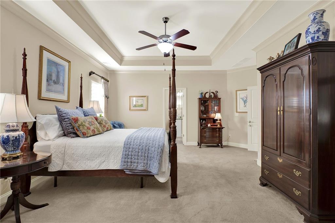
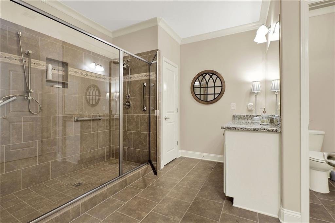
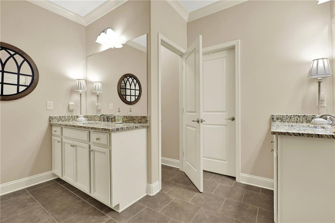
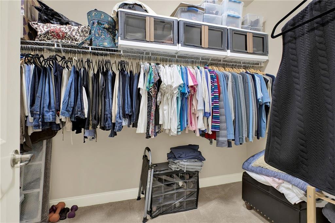
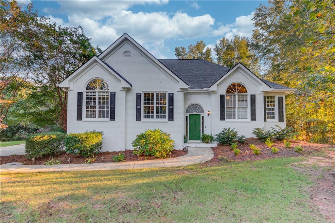
 MLS# 408880974
MLS# 408880974 