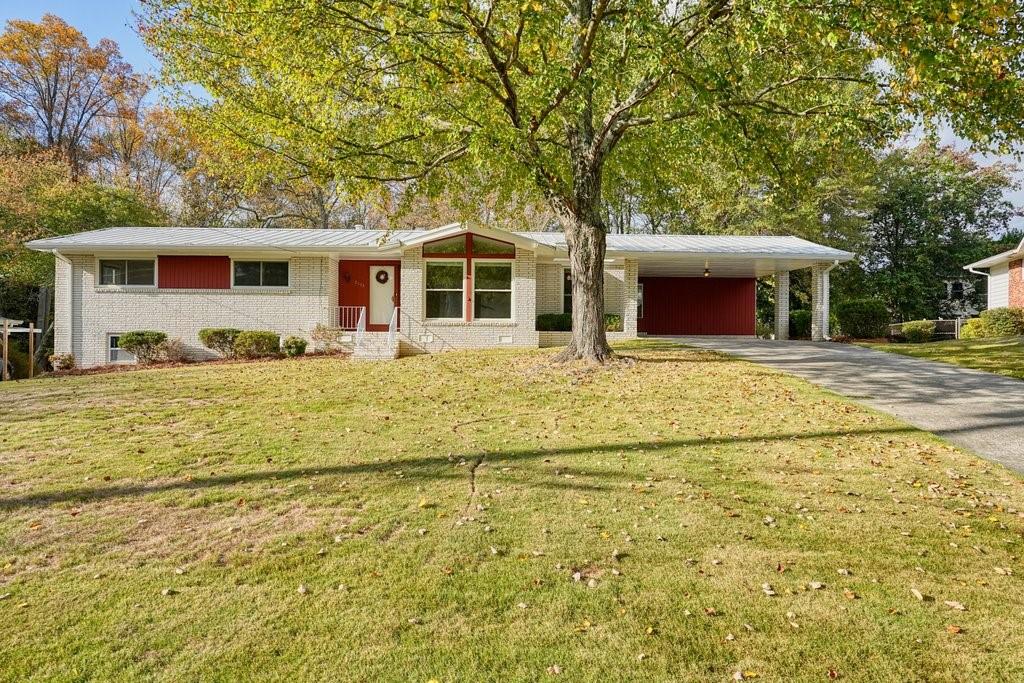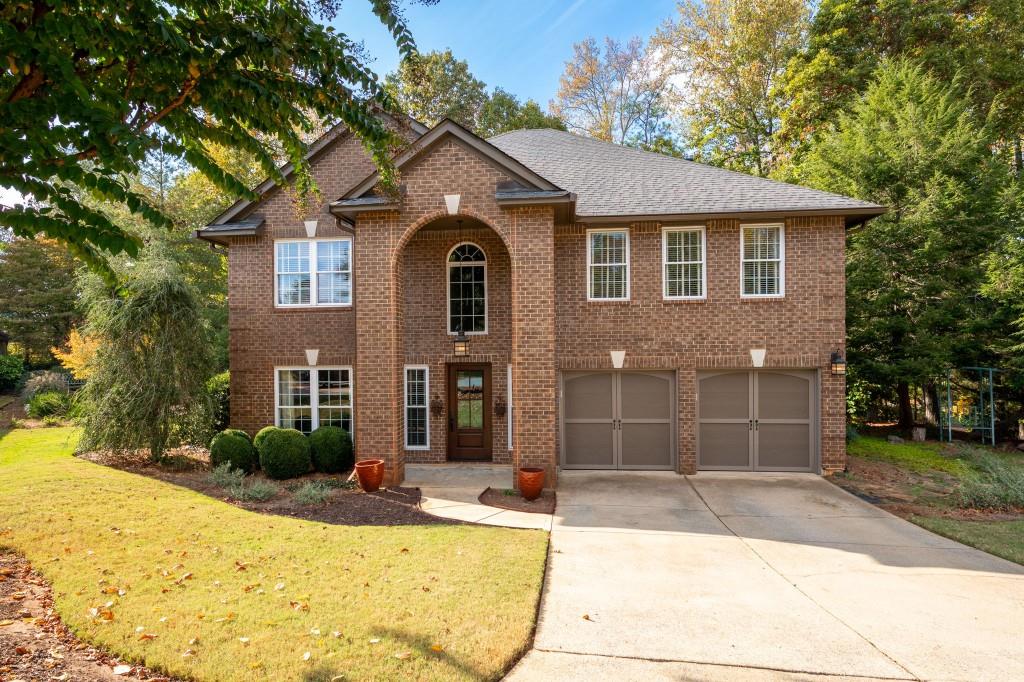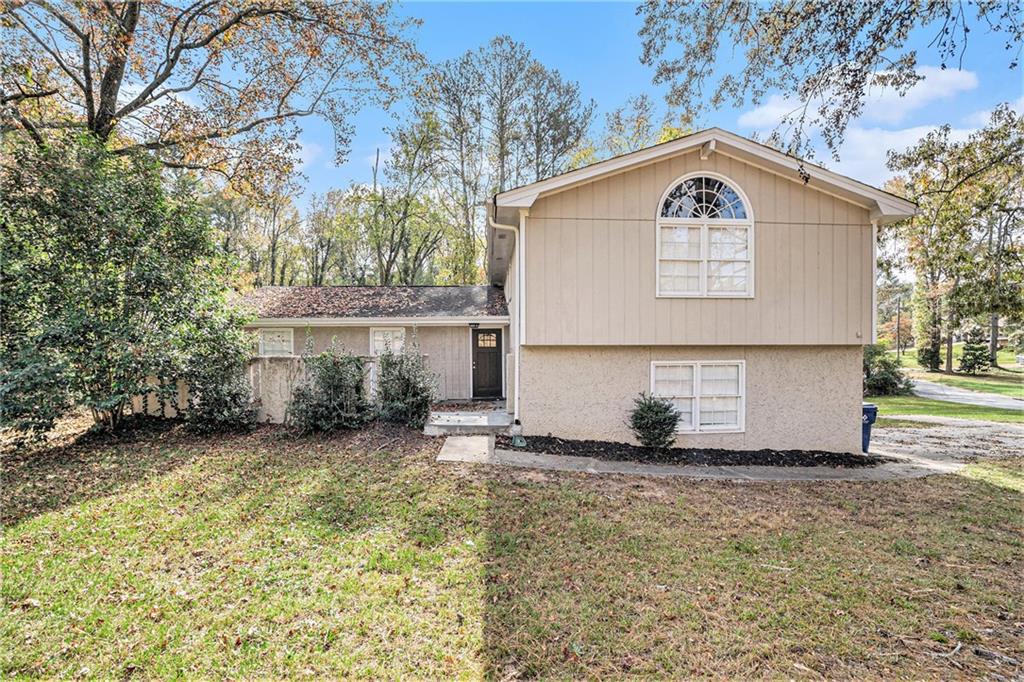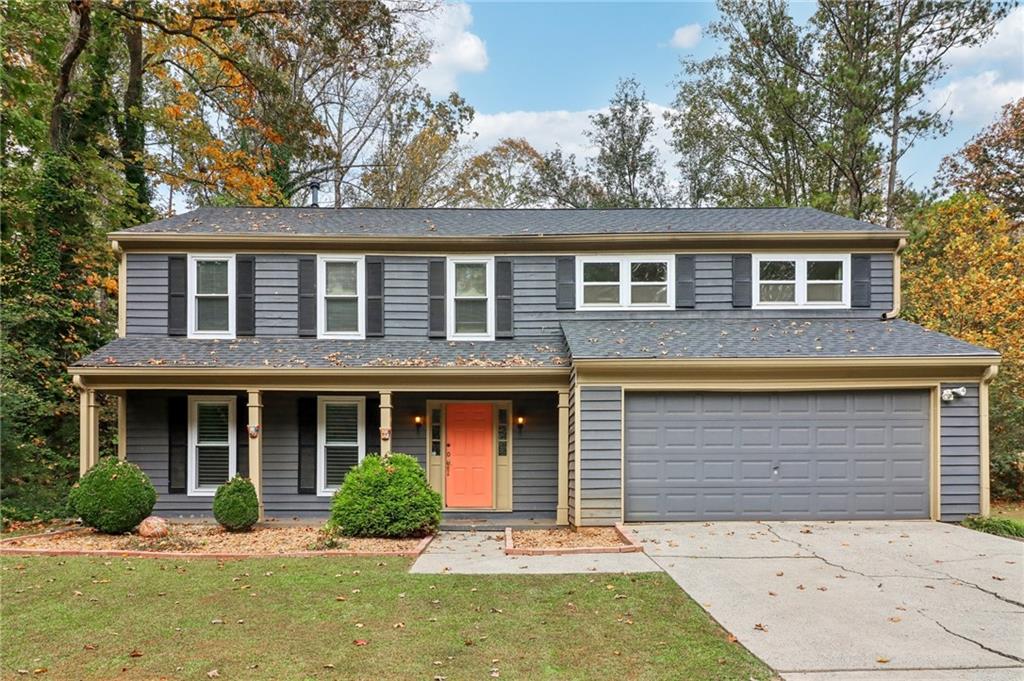575 Lullingstone Drive Marietta GA 30067, MLS# 411421754
Marietta, GA 30067
- 3Beds
- 2Full Baths
- 1Half Baths
- N/A SqFt
- 1997Year Built
- 0.14Acres
- MLS# 411421754
- Residential
- Single Family Residence
- Active
- Approx Time on MarketN/A
- AreaN/A
- CountyCobb - GA
- Subdivision Glens At Powers Ferry
Overview
SIMPLY STUNNING! This remodeled home in East Marietta is a rare find, offering an ideal blend of modern upgrades and convenience! The heart of the home is its open-concept kitchen, fully redesigned with soft-close drawers, abundant cabinet space, sleek quartz countertops, and a stylish marble backsplashall perfect for cooking, entertaining, and everyday enjoyment. The spacious primary suite offers a true retreat, featuring a fully renovated bathroom with a stand-up shower, custom cabinetry, quartz counters, and beautiful marble tile.Throughout the home, all popcorn ceilings have been removed, creating a clean, modern look, while new LVP flooring and hardwood stairs add durability and elegance. Additional bedrooms are freshly painted and ready to move in. In the living area, enjoy a cozy fireplace with new marble tile.Outside, this beautifully landscaped property is just as impressive, boasting a two year old roof, fresh paint, extended patio, six-foot privacy fence, and low-maintenance turf in the backyard. New gutters and plumbing in the home has been recently replaced. NO POLYBUTYLENE!Homes of this quality in such a convenient location dont stay on the market longschedule your showing today before its gone!
Association Fees / Info
Hoa: Yes
Hoa Fees Frequency: Annually
Hoa Fees: 250
Community Features: None
Bathroom Info
Halfbaths: 1
Total Baths: 3.00
Fullbaths: 2
Room Bedroom Features: None
Bedroom Info
Beds: 3
Building Info
Habitable Residence: No
Business Info
Equipment: None
Exterior Features
Fence: Back Yard
Patio and Porch: Patio
Exterior Features: Private Yard
Road Surface Type: Asphalt
Pool Private: No
County: Cobb - GA
Acres: 0.14
Pool Desc: None
Fees / Restrictions
Financial
Original Price: $485,000
Owner Financing: No
Garage / Parking
Parking Features: Driveway, Garage
Green / Env Info
Green Energy Generation: None
Handicap
Accessibility Features: Central Living Area
Interior Features
Security Ftr: Carbon Monoxide Detector(s), Smoke Detector(s)
Fireplace Features: Factory Built, Family Room
Levels: Two
Appliances: Dishwasher, Disposal, Gas Cooktop, Gas Oven, Microwave, Refrigerator
Laundry Features: Laundry Room, Upper Level
Interior Features: Double Vanity, Dry Bar, High Ceilings 10 ft Main, High Speed Internet, Recessed Lighting, Vaulted Ceiling(s), Walk-In Closet(s)
Flooring: Luxury Vinyl
Spa Features: None
Lot Info
Lot Size Source: Public Records
Lot Features: Back Yard, Front Yard, Level
Lot Size: x
Misc
Property Attached: No
Home Warranty: No
Open House
Other
Other Structures: None
Property Info
Construction Materials: HardiPlank Type
Year Built: 1,997
Property Condition: Resale
Roof: Shingle
Property Type: Residential Detached
Style: Traditional
Rental Info
Land Lease: No
Room Info
Kitchen Features: Breakfast Bar, Breakfast Room, Cabinets Stain, Eat-in Kitchen, Kitchen Island, Stone Counters, View to Family Room, Wine Rack
Room Master Bathroom Features: Double Vanity,Shower Only
Room Dining Room Features: Open Concept,Separate Dining Room
Special Features
Green Features: None
Special Listing Conditions: None
Special Circumstances: None
Sqft Info
Building Area Total: 2128
Building Area Source: Owner
Tax Info
Tax Amount Annual: 884
Tax Year: 2,023
Tax Parcel Letter: 17-0795-0-098-0
Unit Info
Utilities / Hvac
Cool System: Central Air, Electric
Electric: None
Heating: Central, Forced Air
Utilities: Cable Available, Electricity Available, Natural Gas Available, Phone Available, Sewer Available, Water Available
Sewer: Public Sewer
Waterfront / Water
Water Body Name: None
Water Source: Public
Waterfront Features: None
Directions
GPS FriendlyListing Provided courtesy of Americas Realty, Inc.
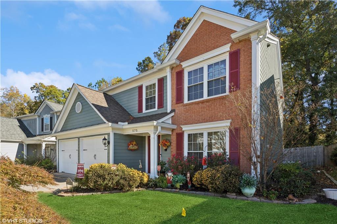
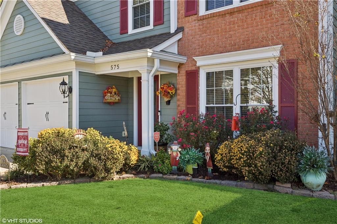
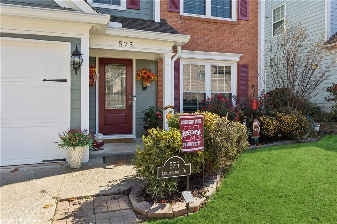
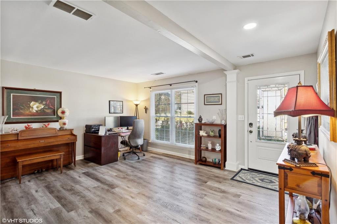
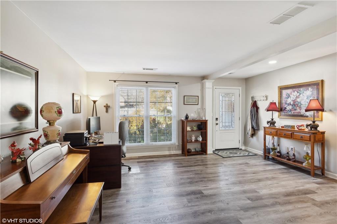
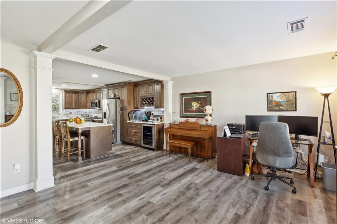
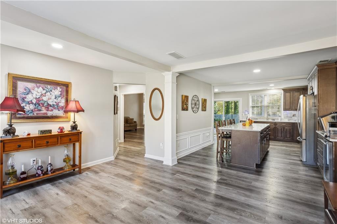
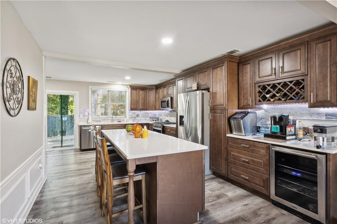
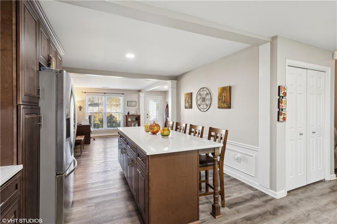
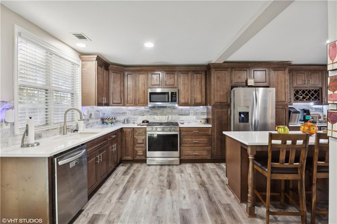
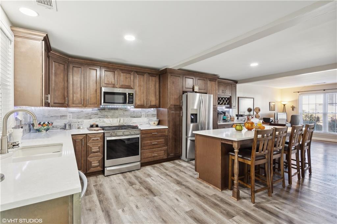
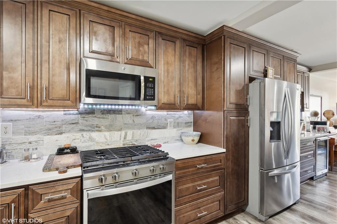
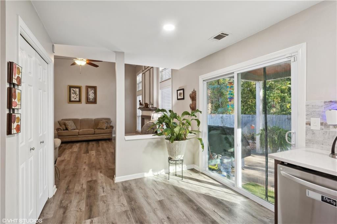
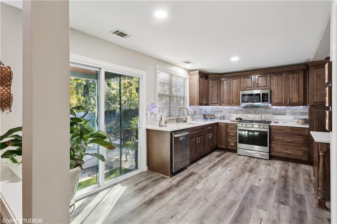
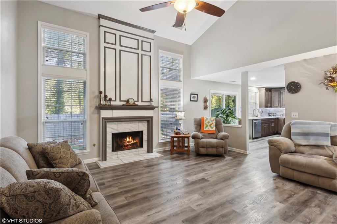
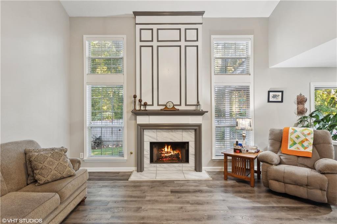
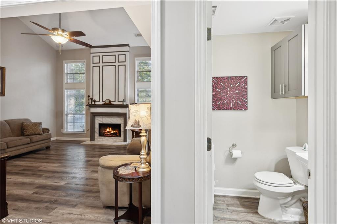
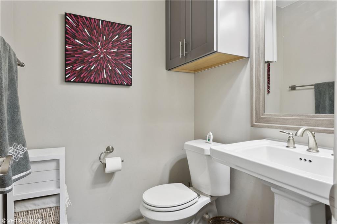
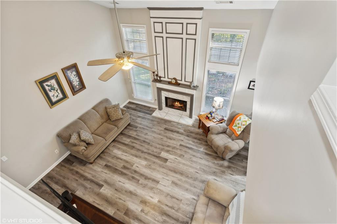
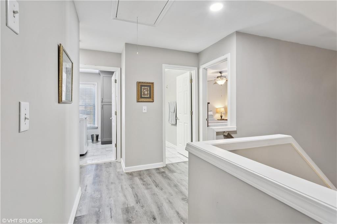
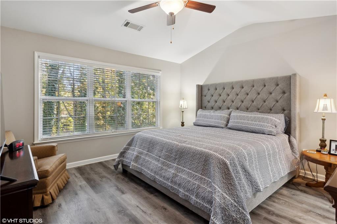
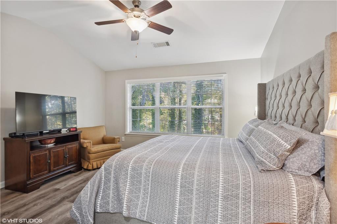
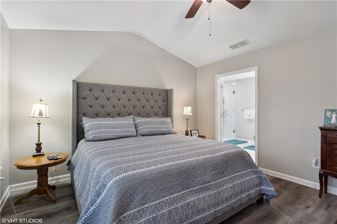
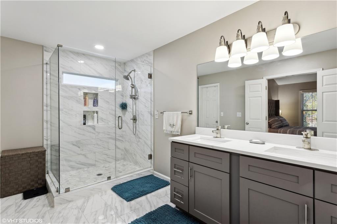
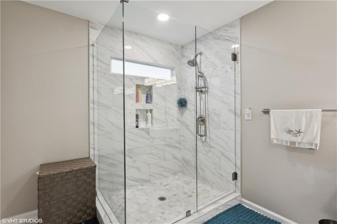
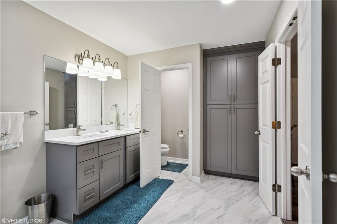
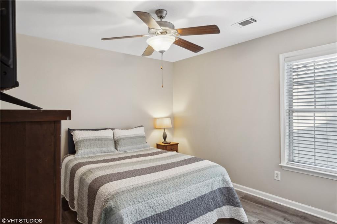
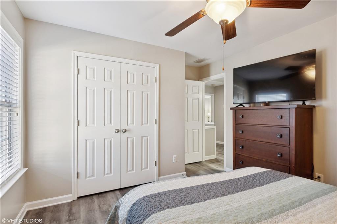
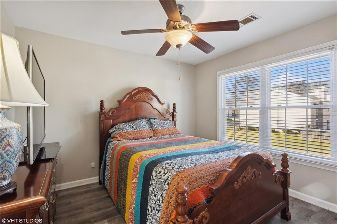
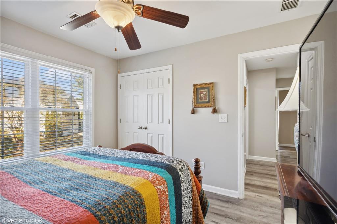
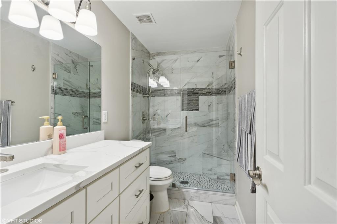
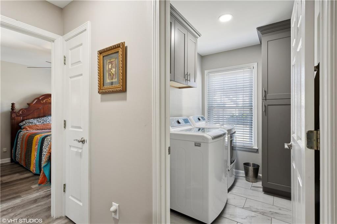
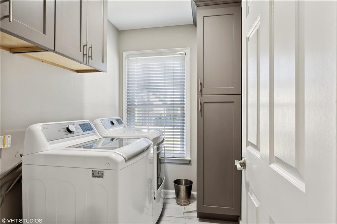
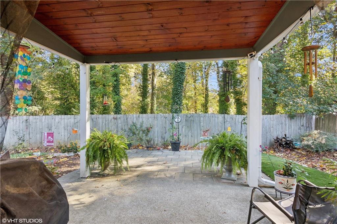
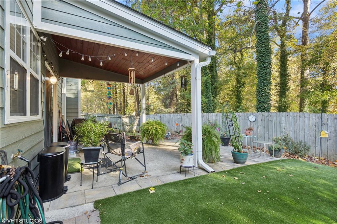
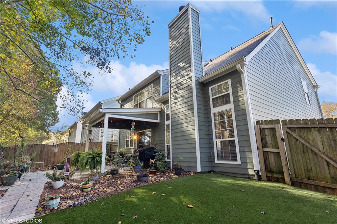
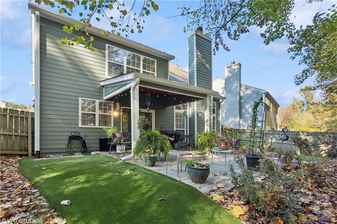
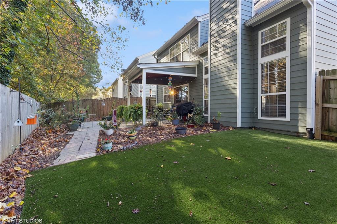
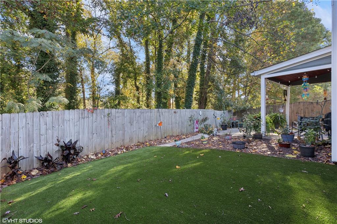
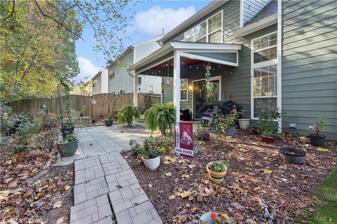
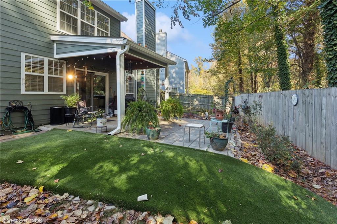
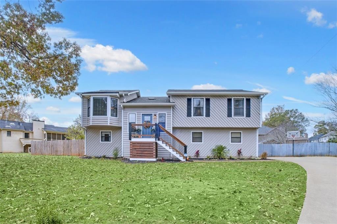
 MLS# 411558468
MLS# 411558468 