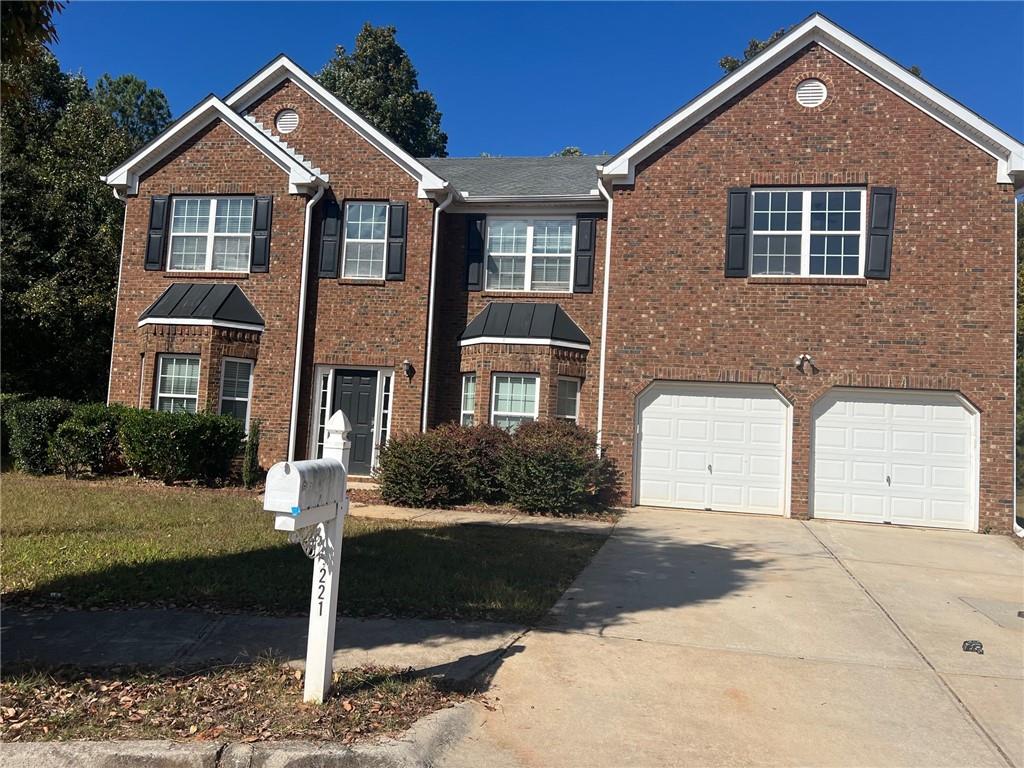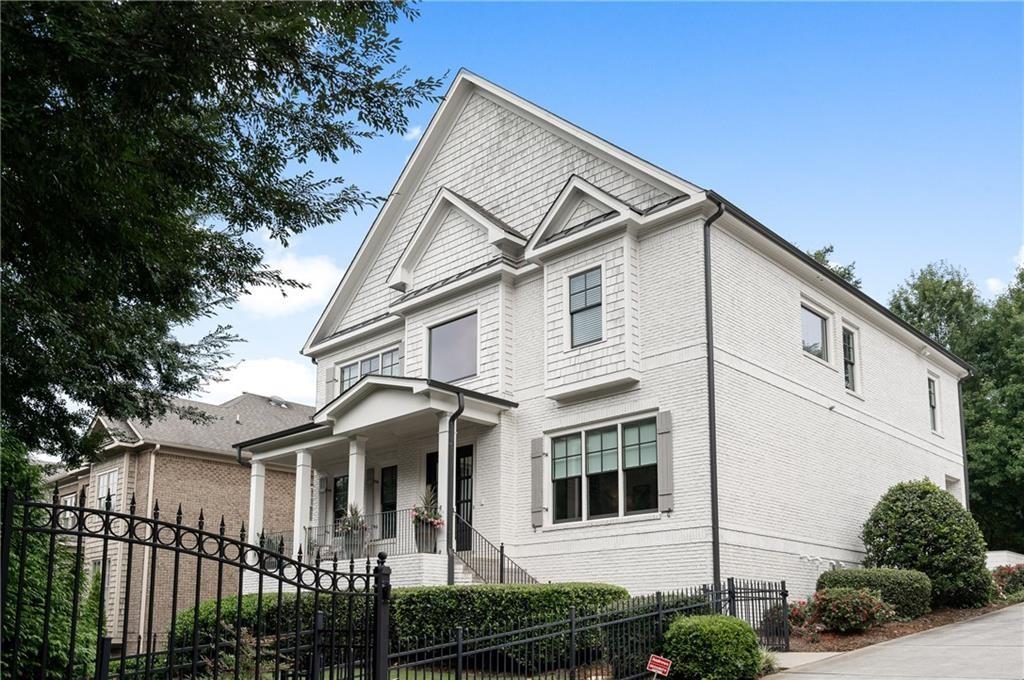582 Broadview Place Atlanta GA 30324, MLS# 386669833
Atlanta, GA 30324
- 3Beds
- 3Full Baths
- N/AHalf Baths
- N/A SqFt
- 2018Year Built
- 0.04Acres
- MLS# 386669833
- Rental
- Single Family Residence
- Active
- Approx Time on Market5 months, 18 days
- AreaN/A
- CountyFulton - GA
- Subdivision Broadview Place
Overview
Located walkable Lindberg/Buckhead neighborhood with endless amenities. Close to I-85, GA 400, Path 400 and BELT. LINE, Walk to MARTA, Restaurants & Shopping Centers, Wonderful Live-Work-Play Communitiy! Newer construction--TRI level SINGLE FAMILY RESIDENCE. 1st level has a Bedroom with Full Bath, 9"" Ceiling and Front Door access, ideal for GUESTS! Main Floor has 12"" Ceiling with Oversized Windows for a Maximum Exposures, Open Kitchen with Quarts Island, views Great Room, Secluded Owner's Retreat on ENTIRE THIRD FLOOR with Office/Media Room, No Carpet area in the House, Equipped with Refrigerator, Dryer/Washer, 20+ Guest Parking spaces, Real GEM!GATED COMMUNITY!
Association Fees / Info
Hoa: No
Community Features: Gated
Pets Allowed: No
Bathroom Info
Main Bathroom Level: 1
Total Baths: 3.00
Fullbaths: 3
Room Bedroom Features: Oversized Master
Bedroom Info
Beds: 3
Building Info
Habitable Residence: Yes
Business Info
Equipment: None
Exterior Features
Fence: Fenced, Front Yard
Patio and Porch: None
Exterior Features: Garden, Lighting, Private Entrance, Private Yard
Road Surface Type: Paved
Pool Private: No
County: Fulton - GA
Acres: 0.04
Pool Desc: None
Fees / Restrictions
Financial
Original Price: $4,000
Owner Financing: Yes
Garage / Parking
Parking Features: Attached, Garage, Garage Door Opener, Garage Faces Rear
Green / Env Info
Handicap
Accessibility Features: None
Interior Features
Security Ftr: Secured Garage/Parking, Security Gate, Smoke Detector(s)
Fireplace Features: None
Levels: Three Or More
Appliances: Dishwasher, Disposal, Dryer, Gas Cooktop, Gas Oven, Gas Range, Microwave, Range Hood, Refrigerator, Self Cleaning Oven, Tankless Water Heater, Washer
Laundry Features: In Hall, Main Level
Interior Features: Disappearing Attic Stairs, Double Vanity, Entrance Foyer, Entrance Foyer 2 Story, High Ceilings 9 ft Lower, High Ceilings 9 ft Main, High Ceilings 9 ft Upper, High Speed Internet, Low Flow Plumbing Fixtures, Recessed Lighting, Walk-In Closet(s)
Flooring: Hardwood
Spa Features: None
Lot Info
Lot Size Source: Public Records
Lot Features: Front Yard, Landscaped, Level
Lot Size: 0x0
Misc
Property Attached: No
Home Warranty: Yes
Other
Other Structures: None
Property Info
Construction Materials: Brick 4 Sides
Year Built: 2,018
Date Available: 2024-07-02T00:00:00
Furnished: Unfu
Roof: Composition
Property Type: Residential Lease
Style: Traditional
Rental Info
Land Lease: Yes
Expense Tenant: All Utilities, Cable TV, Electricity, Gas, Pest Control, Security, Telephone, Trash Collection, Water
Lease Term: 12 Months
Room Info
Kitchen Features: Cabinets Stain, Kitchen Island, Pantry, Solid Surface Counters, View to Family Room
Room Master Bathroom Features: Double Vanity,Shower Only
Room Dining Room Features: Great Room,Open Concept
Sqft Info
Building Area Total: 2100
Building Area Source: Builder
Tax Info
Tax Parcel Letter: 17-0048-0002-139-2
Unit Info
Utilities / Hvac
Cool System: Ceiling Fan(s), Central Air, Electric, Zoned
Heating: Forced Air, Natural Gas, Zoned
Utilities: Cable Available, Electricity Available, Natural Gas Available, Phone Available, Sewer Available, Underground Utilities, Water Available
Waterfront / Water
Water Body Name: None
Waterfront Features: None
Directions
GPS please.Listing Provided courtesy of Vineyard Realty
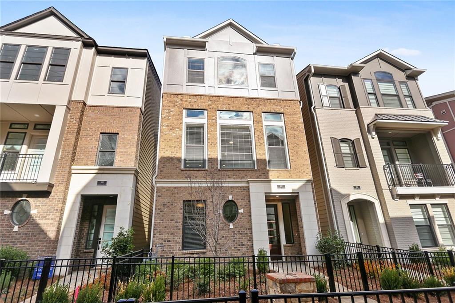
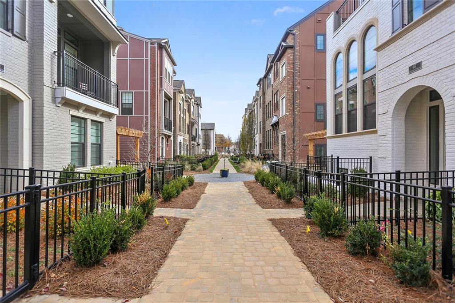
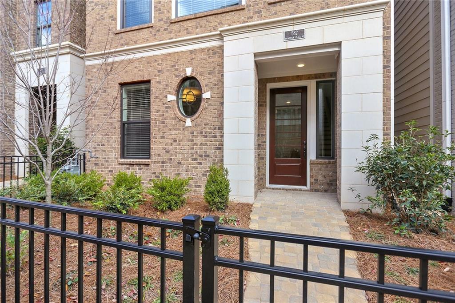
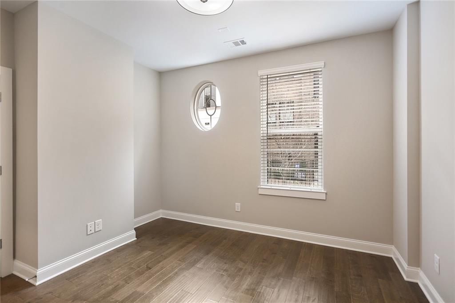
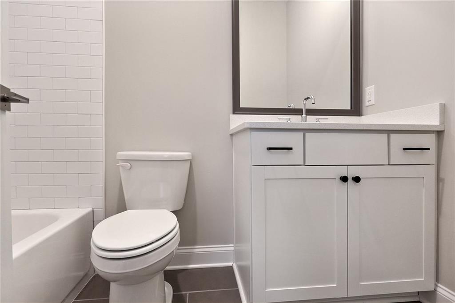
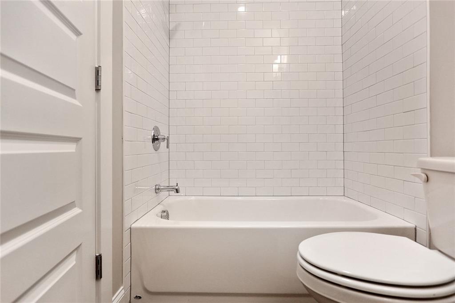
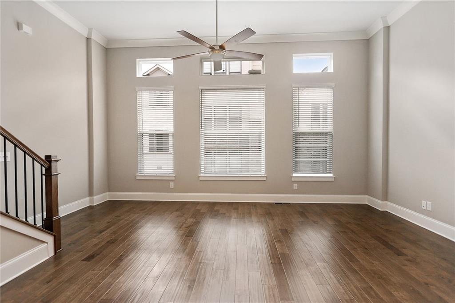
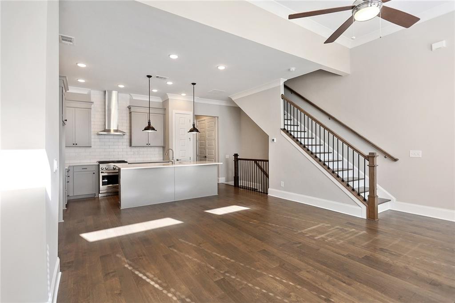
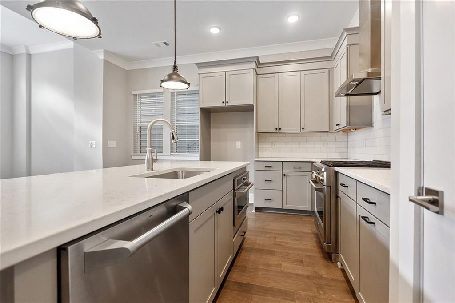
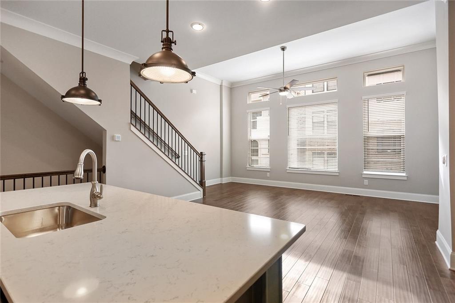
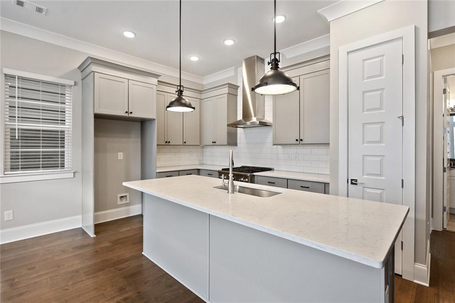
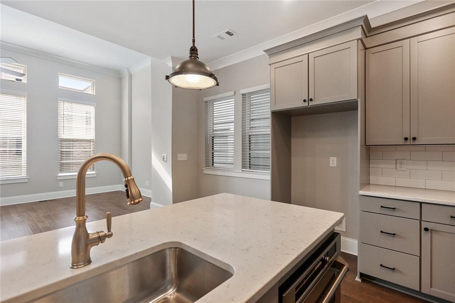
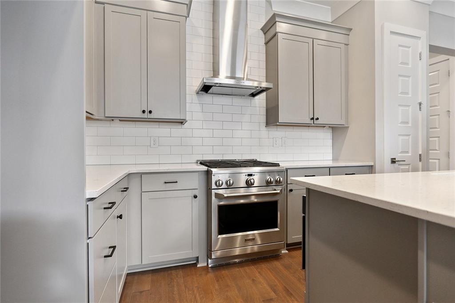
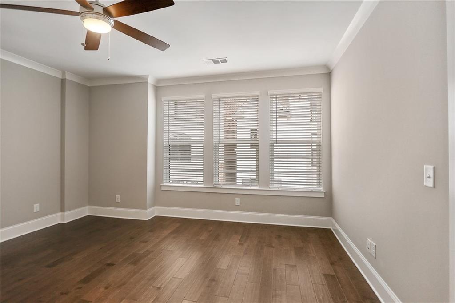
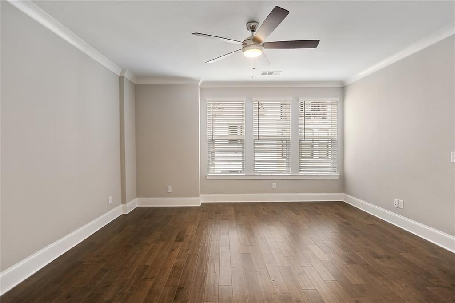
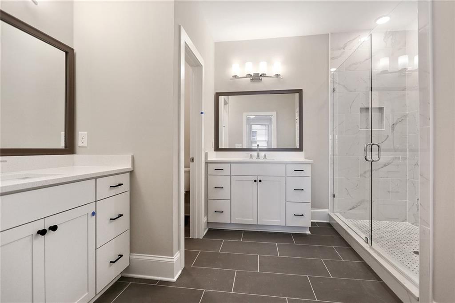
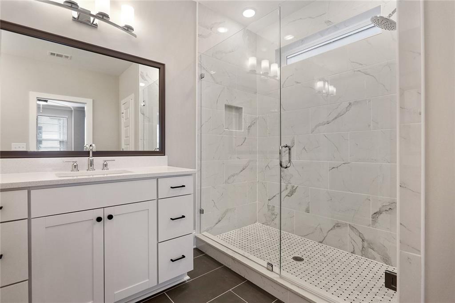
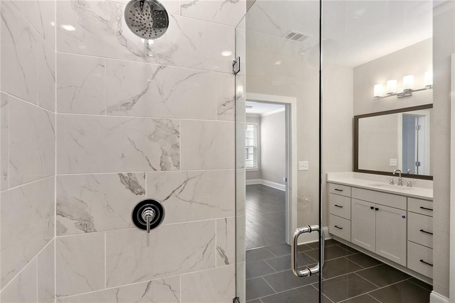
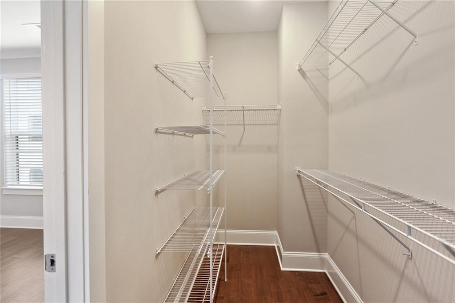
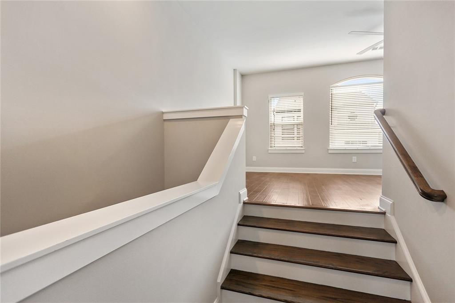
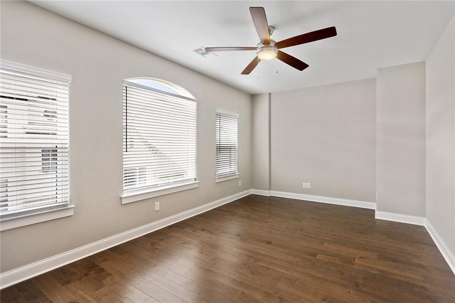
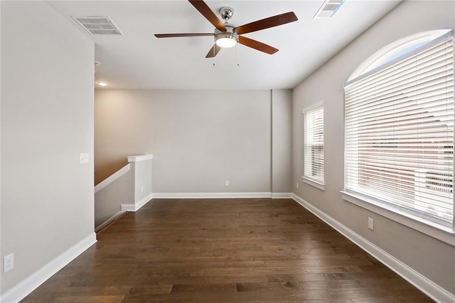
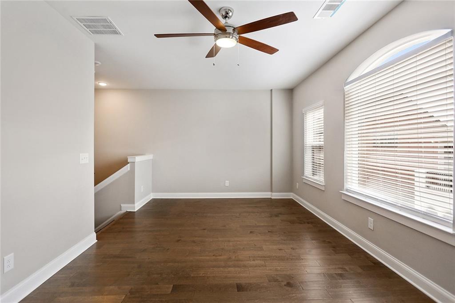
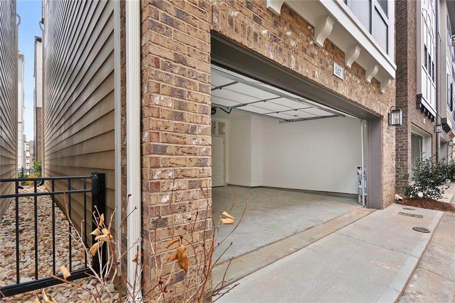
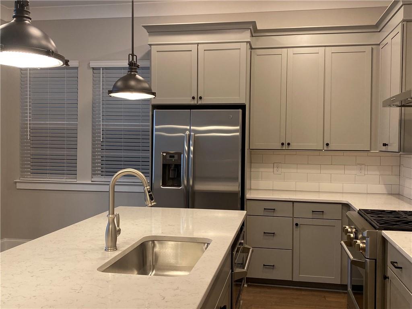
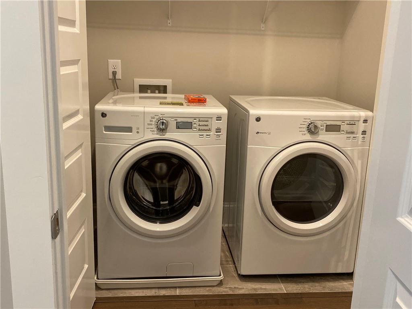
 MLS# 411670262
MLS# 411670262 