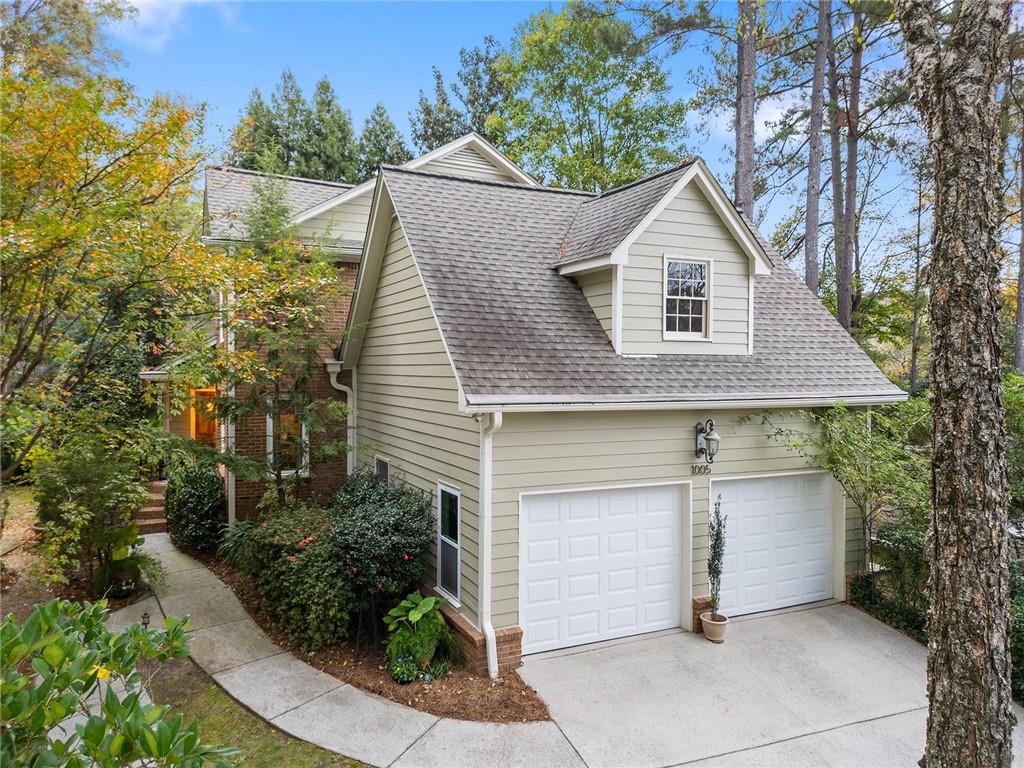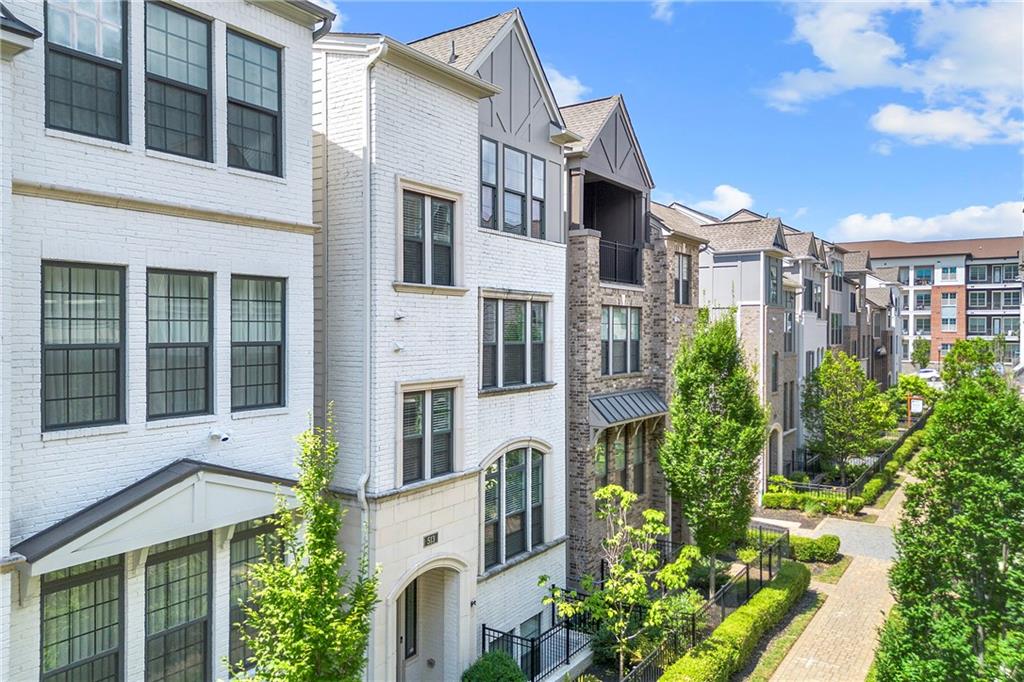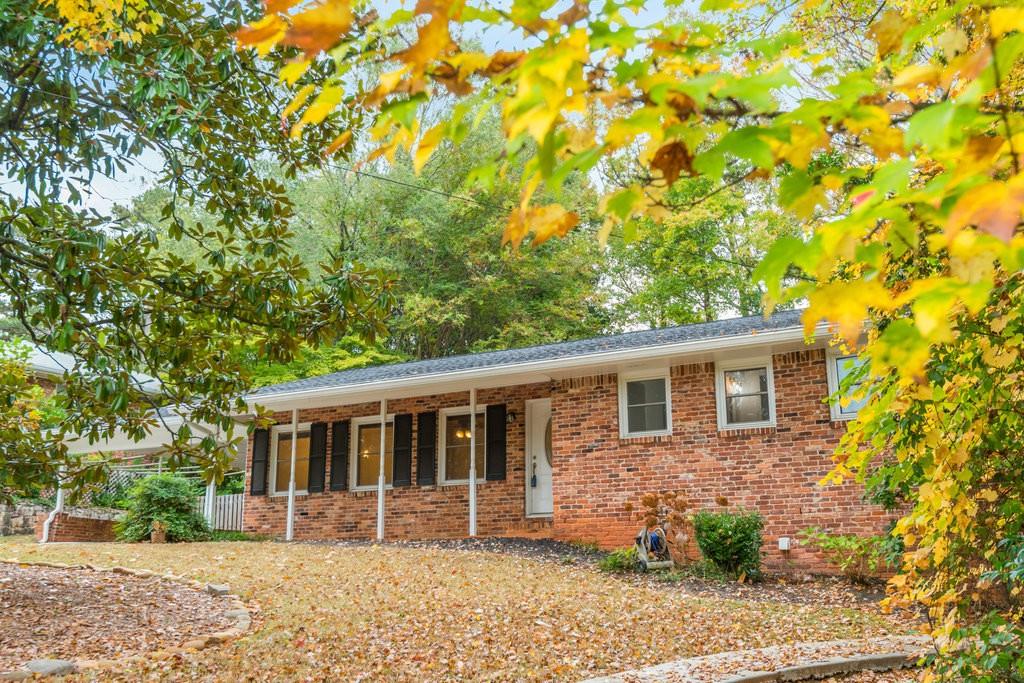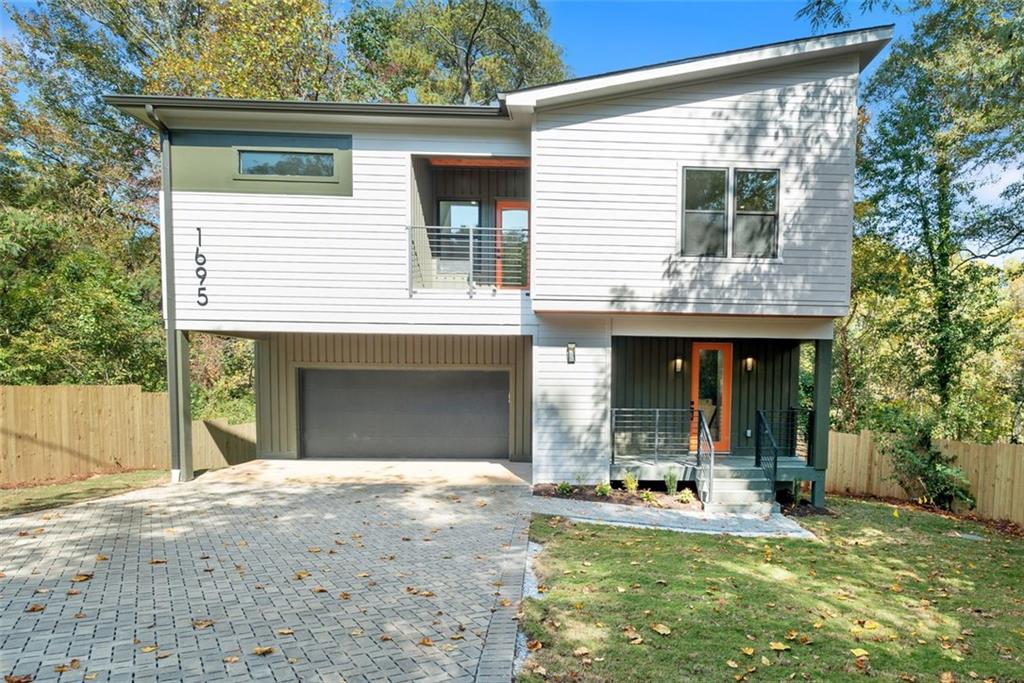5915 Garber Drive Atlanta GA 30328, MLS# 388069683
Atlanta, GA 30328
- 4Beds
- 3Full Baths
- 1Half Baths
- N/A SqFt
- 1960Year Built
- 0.43Acres
- MLS# 388069683
- Residential
- Single Family Residence
- Active
- Approx Time on Market5 months, 8 days
- AreaN/A
- CountyFulton - GA
- Subdivision Hammond Hills
Overview
Come check out this beautifully renovated home in the heart of Sandy Springs, featuring 4 bedrooms and 3 and half baths. Take advantage of its strategic location with convenient access to both Georgia 400 and I285. Also only a mile away from Sandy Springs City Center where acts like Kevin Hart have preformed in the last year. Starting upstairs, the Master bedroom has a fully renovated Master bath including dual 48inch vanities with a spacious glass encased shower. In addition to the master Bedroom upstairs, there's an additional bedroom and full bath. On the main floor is the redesigned open concept kitchen with new cabinets, stainless steel appliances, and stone counter-tops. The main floor also contains a renovated half bath and mud room with laundry hookups. The downstairs adds 2 bedrooms, another renovated bathroom, a second laundry room and another living room. Step outside to a screened in porch overlooking a massive backyard with a fire pit and additional patio area. This beautiful home is rounded out by a two car garage with easy backyard access and a basement for additional storage. The neighborhood does not have an HOA but has convenient access to the Hammond Hills Swim and Tennis Club which is walking distance.
Association Fees / Info
Hoa: No
Community Features: Pickleball, Pool, Swim Team, Tennis Court(s)
Hoa Fees Frequency: Annually
Bathroom Info
Halfbaths: 1
Total Baths: 4.00
Fullbaths: 3
Room Bedroom Features: None
Bedroom Info
Beds: 4
Building Info
Habitable Residence: No
Business Info
Equipment: None
Exterior Features
Fence: Back Yard
Patio and Porch: Covered, Enclosed, Screened, Side Porch
Exterior Features: Private Yard, Other
Road Surface Type: Asphalt
Pool Private: No
County: Fulton - GA
Acres: 0.43
Pool Desc: None
Fees / Restrictions
Financial
Original Price: $765,000
Owner Financing: No
Garage / Parking
Parking Features: Garage, Garage Door Opener, Garage Faces Front, Kitchen Level
Green / Env Info
Green Energy Generation: None
Handicap
Accessibility Features: None
Interior Features
Security Ftr: Carbon Monoxide Detector(s)
Fireplace Features: Brick
Levels: Three Or More
Appliances: Dishwasher, Disposal, Gas Cooktop, Gas Oven, Gas Range, Gas Water Heater, Microwave, Range Hood, Refrigerator, Self Cleaning Oven, Tankless Water Heater
Laundry Features: Electric Dryer Hookup, Gas Dryer Hookup, Mud Room, Sink
Interior Features: Double Vanity, High Ceilings 9 ft Lower, High Ceilings 9 ft Main, High Ceilings 9 ft Upper
Flooring: Carpet, Ceramic Tile, Laminate
Spa Features: None
Lot Info
Lot Size Source: Public Records
Lot Features: Back Yard, Cleared, Private
Lot Size: x
Misc
Property Attached: No
Home Warranty: No
Open House
Other
Other Structures: None
Property Info
Construction Materials: Brick 3 Sides, Cedar
Year Built: 1,960
Property Condition: Resale
Roof: Shingle
Property Type: Residential Detached
Style: Other
Rental Info
Land Lease: No
Room Info
Kitchen Features: Cabinets White, Kitchen Island, Pantry
Room Master Bathroom Features: Double Vanity,Separate His/Hers
Room Dining Room Features: Other
Special Features
Green Features: Appliances, Doors, HVAC, Lighting, Water Heater
Special Listing Conditions: None
Special Circumstances: None
Sqft Info
Building Area Total: 2311
Building Area Source: Owner
Tax Info
Tax Amount Annual: 6493
Tax Year: 2,023
Tax Parcel Letter: 17-0070-0001-059-4
Unit Info
Utilities / Hvac
Cool System: Central Air, ENERGY STAR Qualified Equipment
Electric: 110 Volts
Heating: Central, ENERGY STAR Qualified Equipment, Natural Gas
Utilities: Cable Available, Electricity Available, Natural Gas Available, Phone Available, Sewer Available, Water Available
Sewer: Public Sewer
Waterfront / Water
Water Body Name: None
Water Source: Public
Waterfront Features: None
Directions
Follow GPSListing Provided courtesy of Century 21 Connect Realty
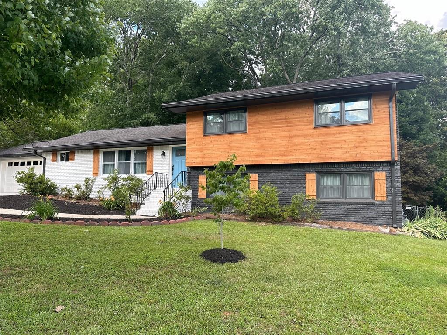
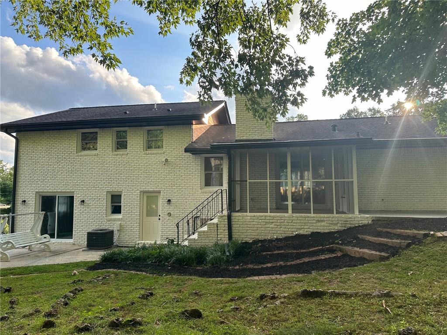
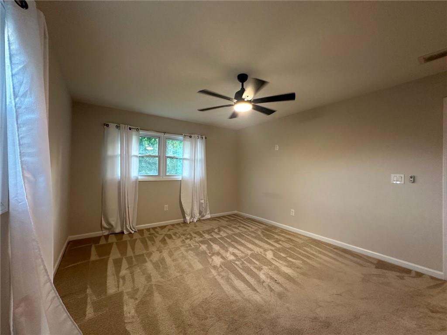
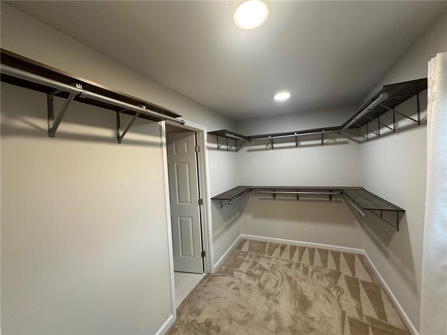
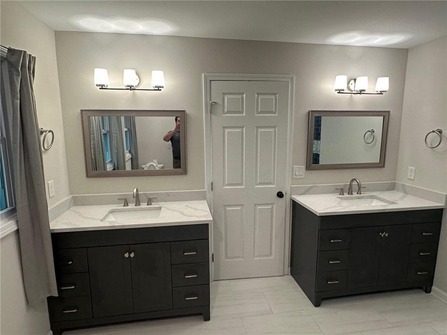
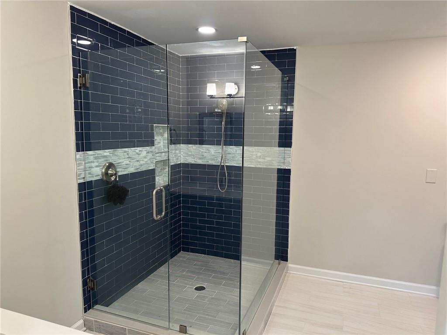
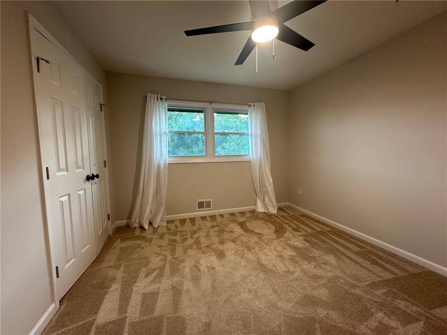
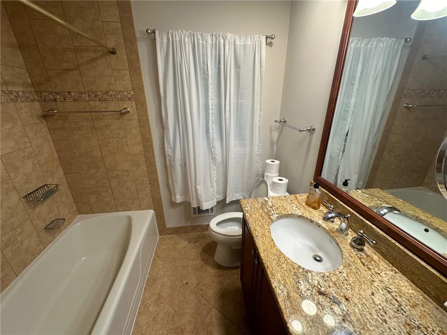
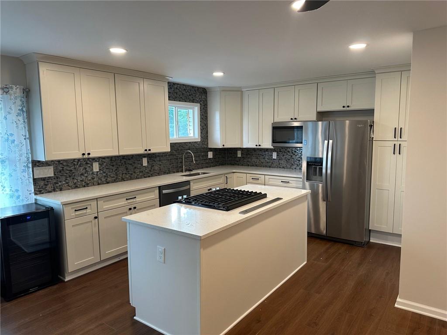
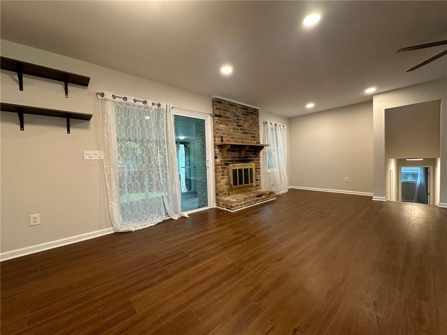
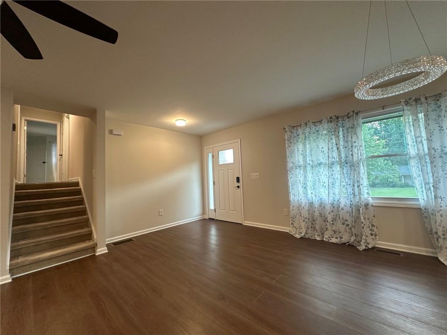
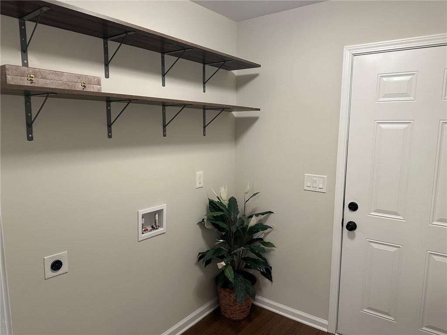
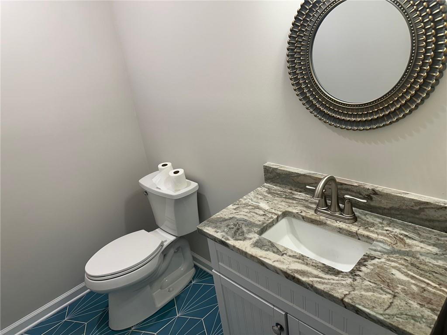
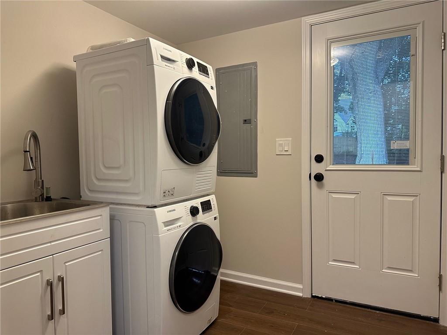
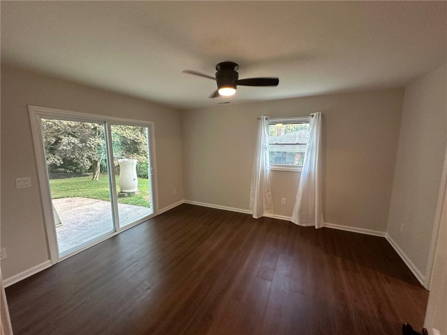
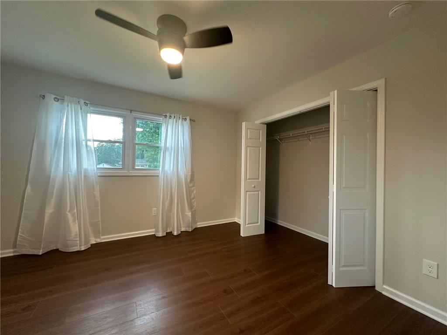
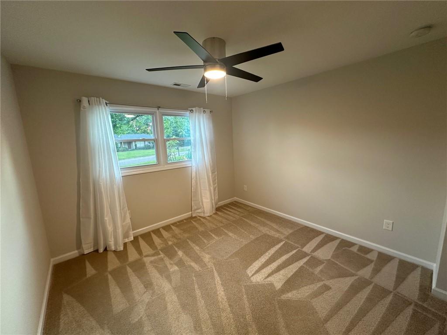
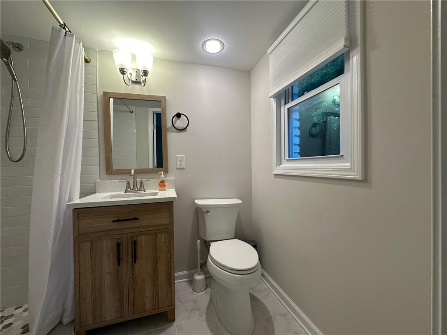
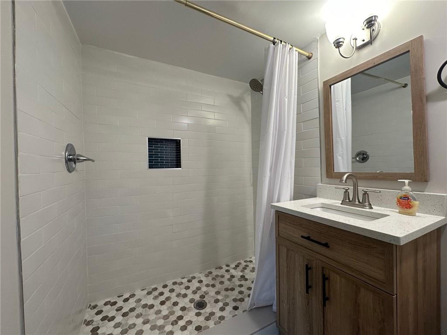
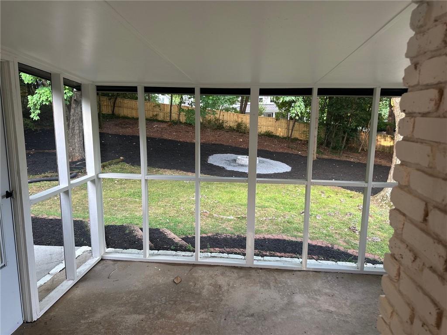
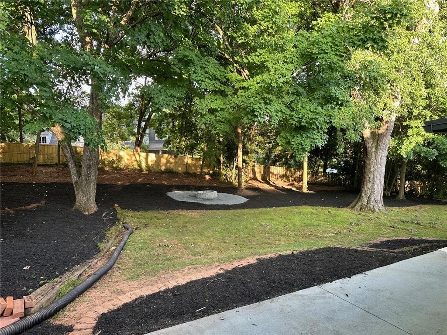
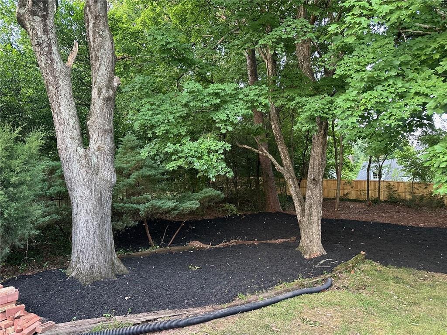
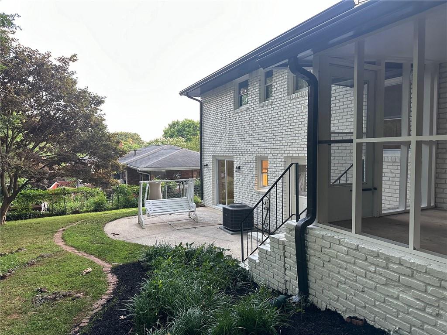
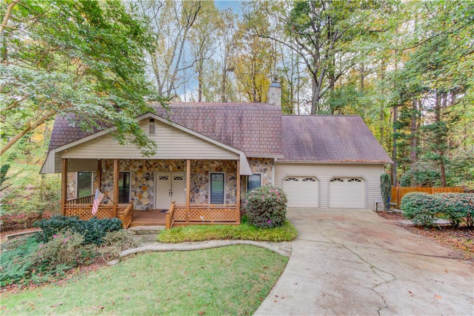
 MLS# 411512261
MLS# 411512261 