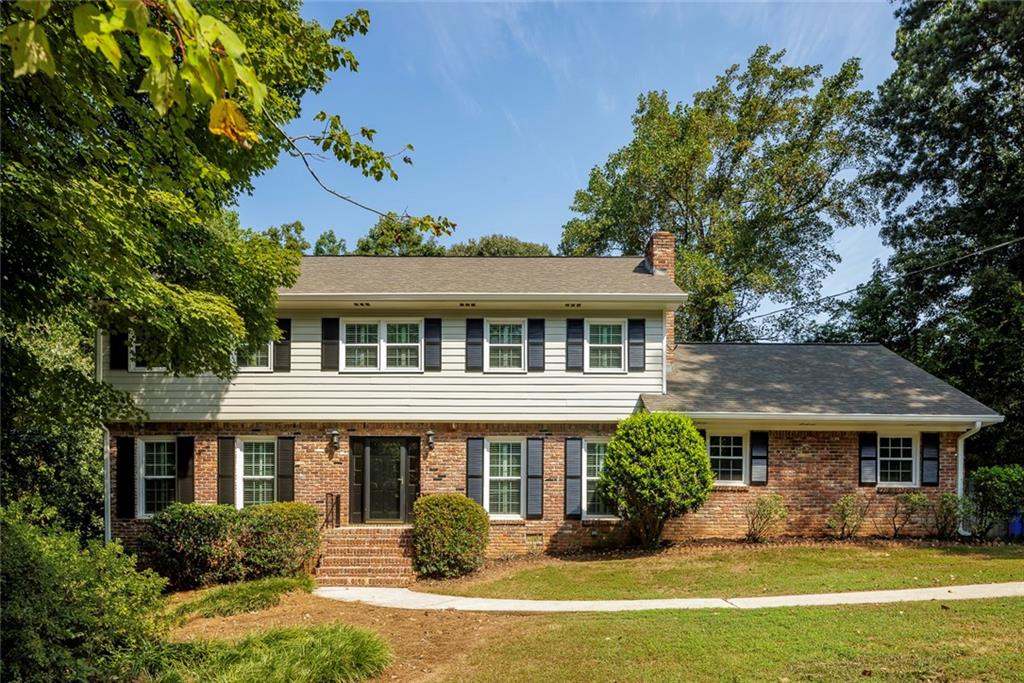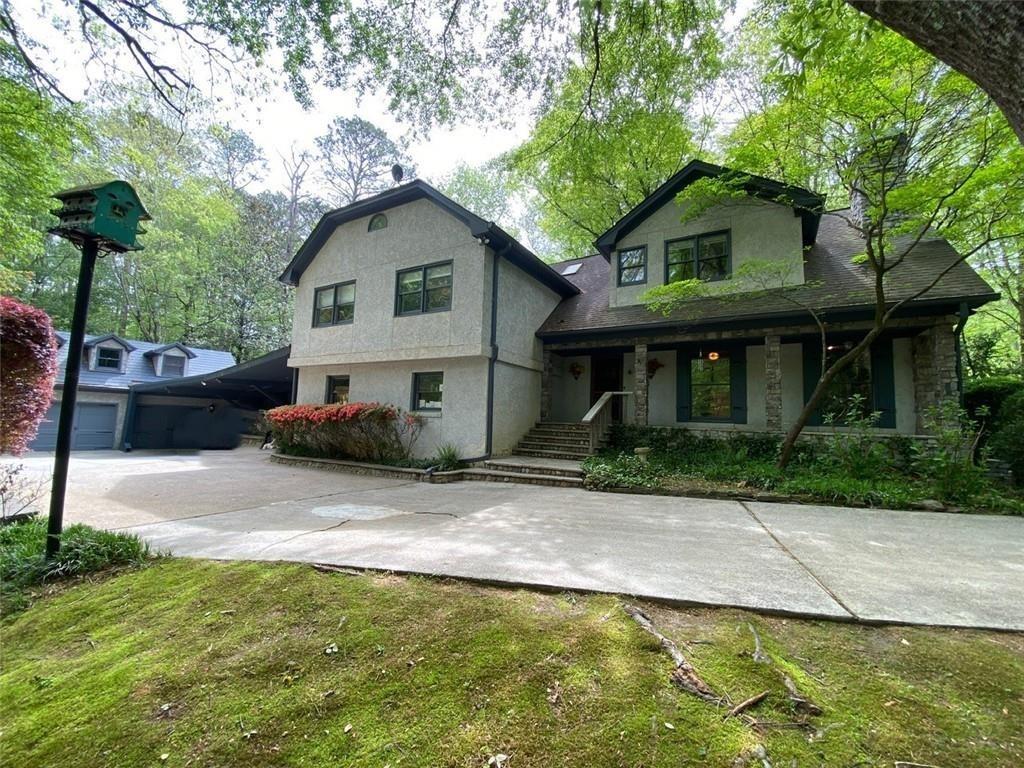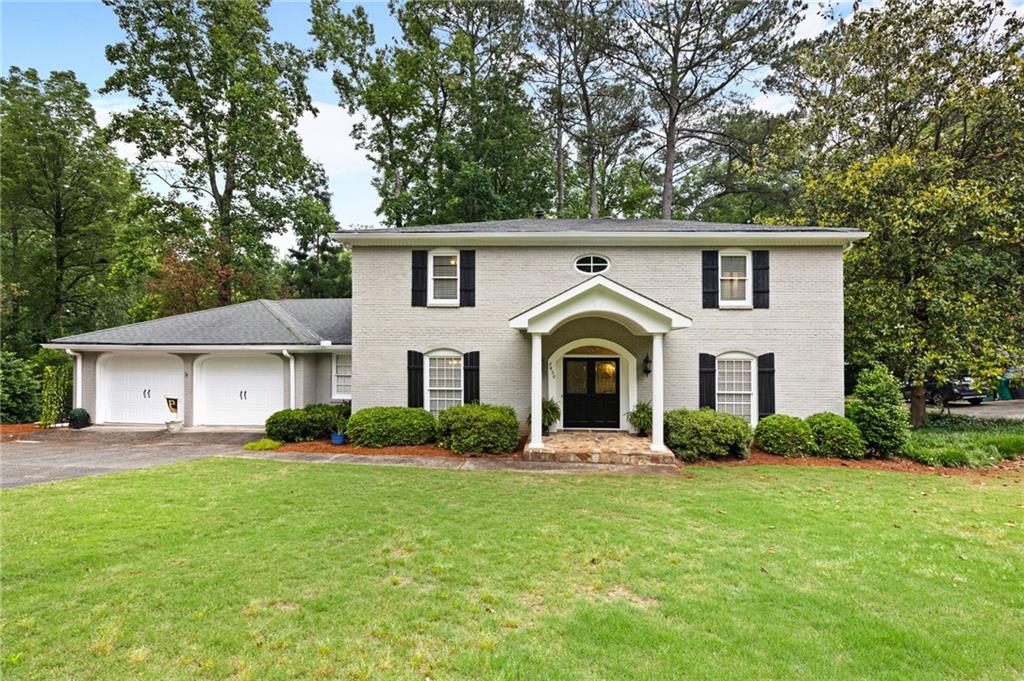5920 Hilderbrand Drive Atlanta GA 30328, MLS# 388508162
Atlanta, GA 30328
- 4Beds
- 3Full Baths
- 1Half Baths
- N/A SqFt
- 1958Year Built
- 0.71Acres
- MLS# 388508162
- Residential
- Single Family Residence
- Active Under Contract
- Approx Time on Market5 months, 2 days
- AreaN/A
- CountyFulton - GA
- Subdivision Hammond Hills
Overview
Don't miss the opportunity to own a renovated and hard to find ranch home in the community of Hammond Hills. Set back on a private, 0.7 acre lot and surrounded by beautifully mature trees, this property has much to desire. Enter the double doors from the front porch overlooking the landscaped yard into the open and spacious living areas. Tall, beamed ceilings and a stone fireplace surrounded by custom built-ins highlight the family room. Open concept dining and kitchen island are great for entertaining. The kitchen provides white cabinetry, tile backsplash, stone counters, and KitchenAid Appliances. Breakfast/coffee bar and an abundance of counter space. Three bedrooms and two full baths on the main level. Including a powder room suitable for guests. All bedrooms have custom built-in closets. The primary is accompanied by his and hers closets and a primary bath with separate tub and shower and dual vanities. The laundry room and mud area are conveniently located between the kitchen and two car garage. The terrace level offers an additional bedroom or flexible living space and a third full bathroom. The outdoor spaces for entertaining are plentiful. The covered back deck overlooks the fenced-in backyard and offers complete privacy amongst the trees. There are multiple patio spaces for outdoor dining and room for a fire pit. Hammond Hills has no HOA and offers the opportunity to join the neighborhood swim and tennis. Easy access to I-285 and GA-400 and all the shopping and dining options Sandy Springs has to offer.
Association Fees / Info
Hoa: No
Community Features: Near Shopping, Near Schools, Dog Park, Near Trails/Greenway
Association Fee Includes: Insurance, Trash, Maintenance Grounds
Bathroom Info
Main Bathroom Level: 2
Halfbaths: 1
Total Baths: 4.00
Fullbaths: 3
Room Bedroom Features: Oversized Master, Sitting Room, Master on Main
Bedroom Info
Beds: 4
Building Info
Habitable Residence: Yes
Business Info
Equipment: None
Exterior Features
Fence: Back Yard, Fenced, Privacy, Wood
Patio and Porch: Covered, Patio, Rear Porch, Deck, Front Porch
Exterior Features: Awning(s), Garden, Private Yard
Road Surface Type: Asphalt
Pool Private: No
County: Fulton - GA
Acres: 0.71
Pool Desc: None
Fees / Restrictions
Financial
Original Price: $799,000
Owner Financing: Yes
Garage / Parking
Parking Features: Garage Door Opener, Garage, Level Driveway, Attached, Driveway, Kitchen Level
Green / Env Info
Green Energy Generation: None
Handicap
Accessibility Features: None
Interior Features
Security Ftr: Fire Alarm, Smoke Detector(s)
Fireplace Features: Living Room
Levels: One
Appliances: Dishwasher, Disposal, Refrigerator, Microwave, Gas Cooktop, Self Cleaning Oven
Laundry Features: Laundry Room, Mud Room, Main Level
Interior Features: High Ceilings 10 ft Main, Beamed Ceilings, Bookcases, Double Vanity, High Speed Internet, Entrance Foyer, Tray Ceiling(s), Walk-In Closet(s)
Flooring: Carpet, Ceramic Tile, Hardwood
Spa Features: None
Lot Info
Lot Size Source: Public Records
Lot Features: Level, Private, Front Yard, Back Yard, Landscaped, Wooded
Lot Size: x
Misc
Property Attached: No
Home Warranty: Yes
Open House
Other
Other Structures: None
Property Info
Construction Materials: Brick Front, Cement Siding
Year Built: 1,958
Property Condition: Resale
Roof: Composition
Property Type: Residential Detached
Style: Ranch, Traditional
Rental Info
Land Lease: Yes
Room Info
Kitchen Features: Stone Counters, Eat-in Kitchen, Breakfast Bar, Cabinets White, Kitchen Island, Pantry, View to Family Room
Room Master Bathroom Features: Soaking Tub,Separate Tub/Shower,Double Vanity,Vaul
Room Dining Room Features: Great Room,Open Concept
Special Features
Green Features: None
Special Listing Conditions: None
Special Circumstances: None
Sqft Info
Building Area Total: 2575
Building Area Source: Appraiser
Tax Info
Tax Amount Annual: 7557
Tax Year: 2,023
Tax Parcel Letter: 17-0070-0002-028-8
Unit Info
Utilities / Hvac
Cool System: Ceiling Fan(s), Central Air
Electric: Other
Heating: Central, Electric, Natural Gas
Utilities: Cable Available, Sewer Available, Water Available, Electricity Available, Natural Gas Available, Phone Available
Sewer: Septic Tank
Waterfront / Water
Water Body Name: None
Water Source: Public
Waterfront Features: None
Directions
I285 go North on Roswell Road(US19) to Hammond Drive and Turn Right. Hammond Drive to Hilderbrand Drive and Turn Right. Home is located on the Right.Listing Provided courtesy of Compass
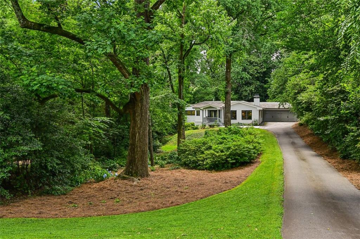
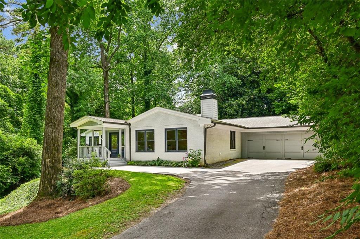
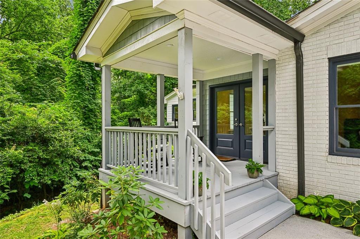
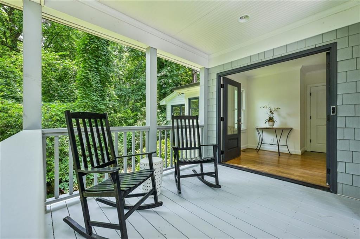
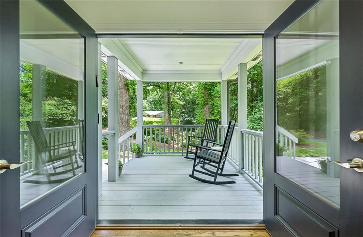
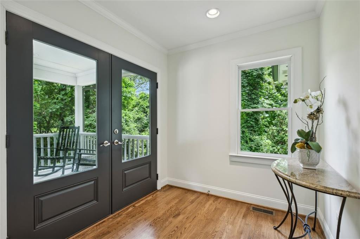
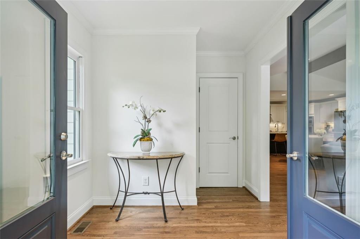
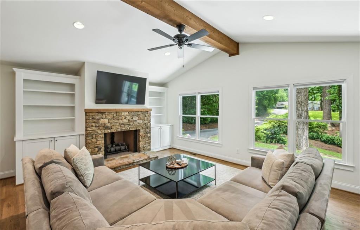
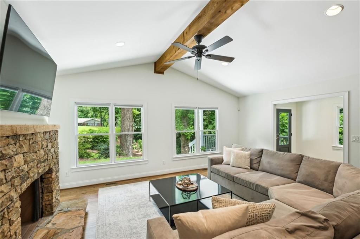
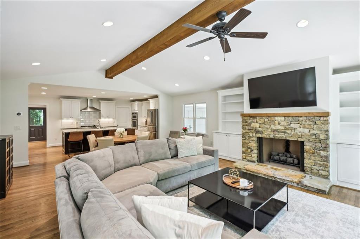
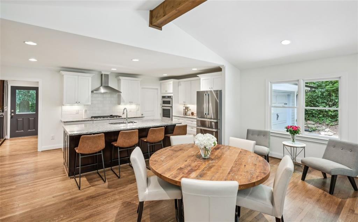
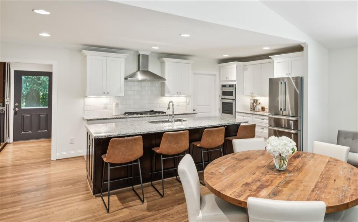
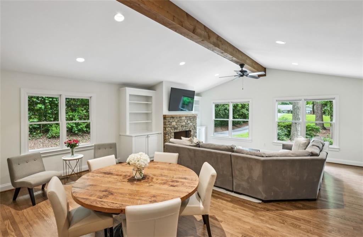
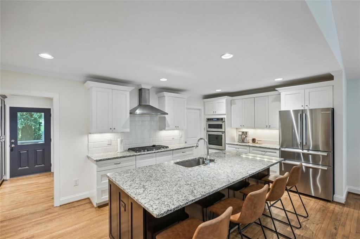
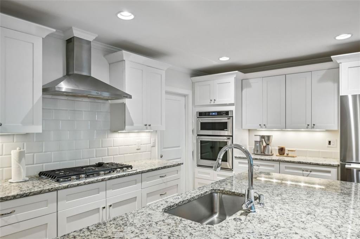
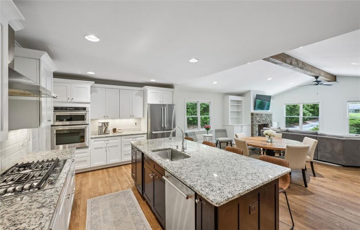
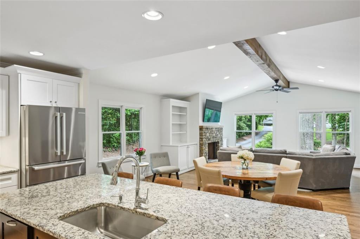
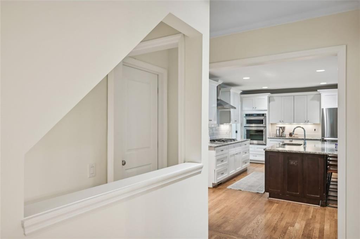
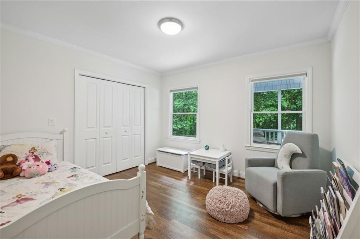
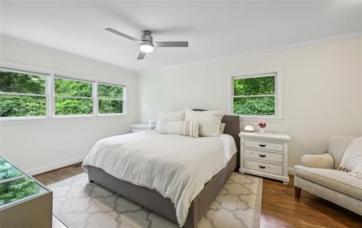
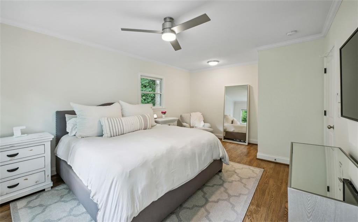
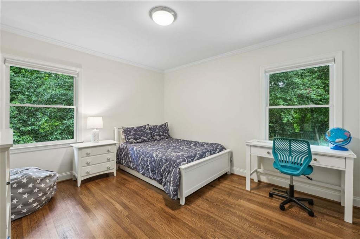
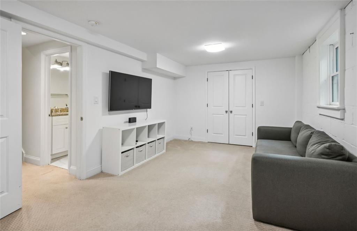
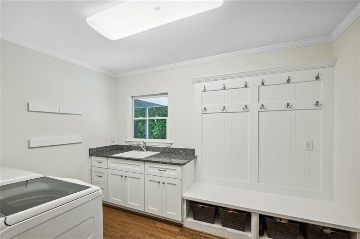
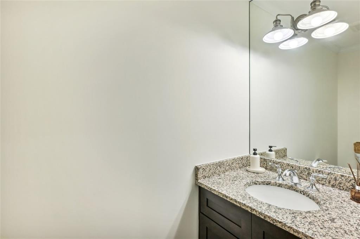
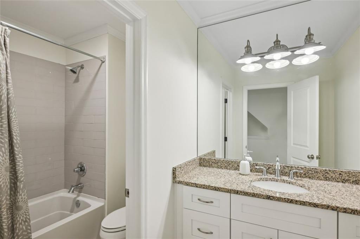
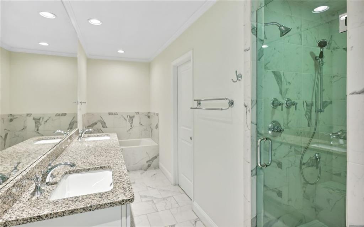
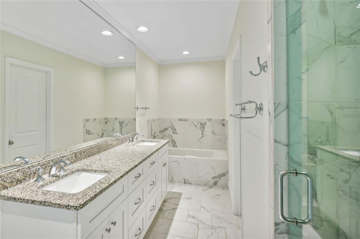
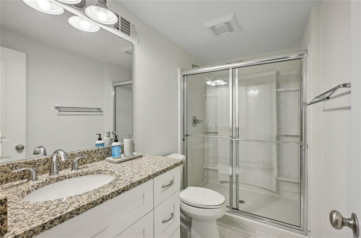
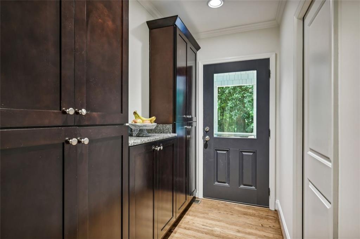
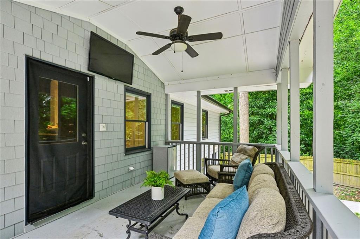
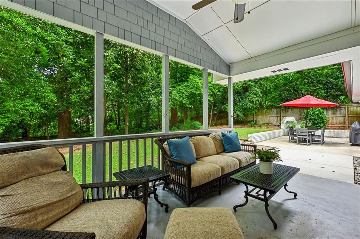
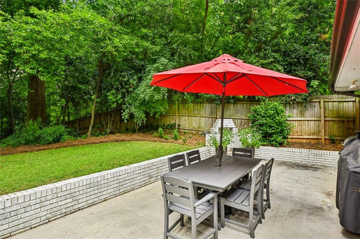
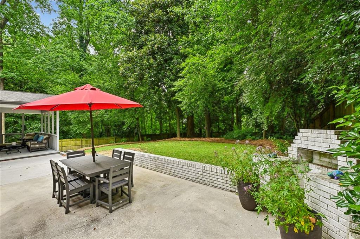
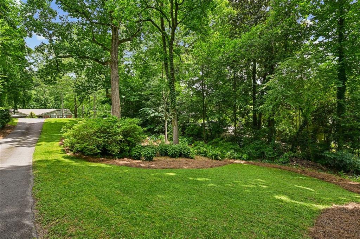
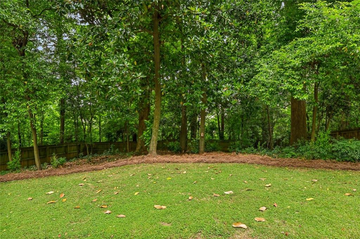
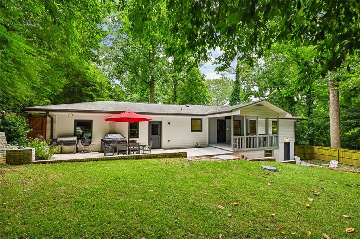
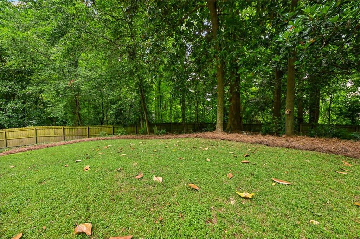
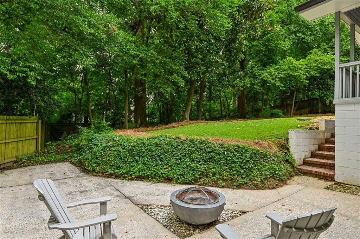
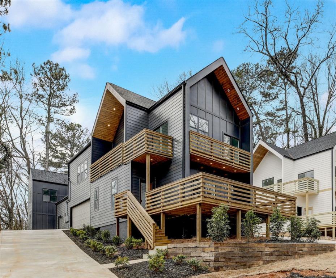
 MLS# 406602769
MLS# 406602769 