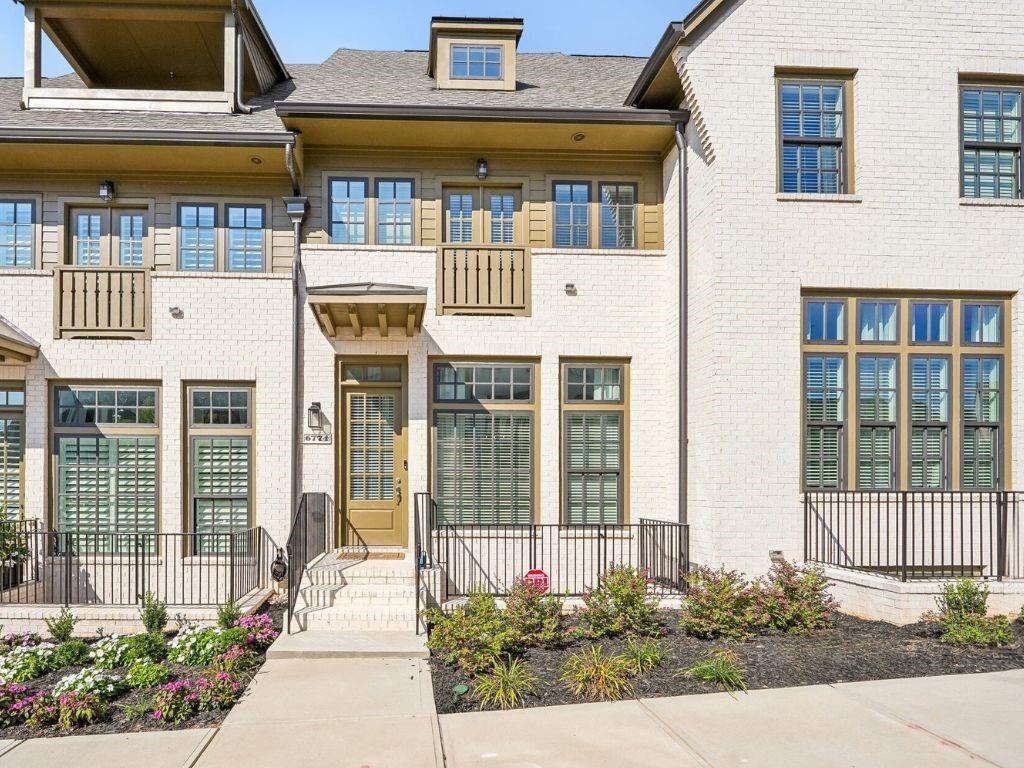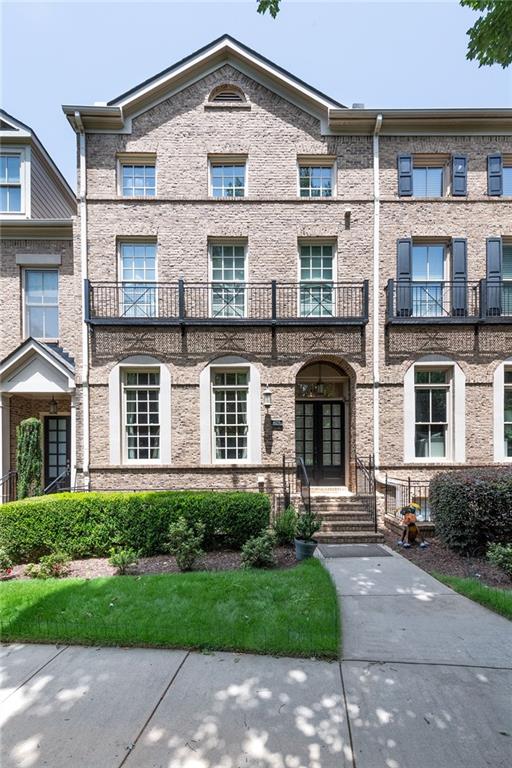5964 Reddington Way Sandy Springs GA 30328, MLS# 403792124
Sandy Springs, GA 30328
- 3Beds
- 3Full Baths
- 1Half Baths
- N/A SqFt
- 2002Year Built
- 0.07Acres
- MLS# 403792124
- Residential
- Townhouse
- Active
- Approx Time on Market1 month, 28 days
- AreaN/A
- CountyFulton - GA
- Subdivision Reddington
Overview
This STUNNING home has it all and is located in THE BEST SANDY SPRINGS LOCATION! This gorgeous homes feels more like a single family property with all the perks of townhouse living! Easy turnkey lifestyle with everything you want right out your door! Upon entering into the neighborhood, you immediately feel transported deep into the suburbs. Tons of greenery and picture worthy gardens all around you that are maintained by the HOA! As you pull up to this magnificent home, you'll quickly see that there are 2 additional parking spots conveniently located just beyond the front steps. Enter inside and you'll find that this home has the ""it"" factor! Tremendous space and architectural interest on all three levels with a fireside greatrm, dining rm, eat-in kitchen, large screened-in patio on main level as well as 2 other patios that overlook the private green space in the backyard. The kitchen is beyond next level featuring leathered quartz countertops w/ waterfall edges, white cabinets, new Italian SS apple, gas cooktop, quartz backsplash - You will definitely want to cook and entertain in this space!! The flow from the kitchen to the surrounding rooms is flawless and keeps everyone engaged and included! Turn the corner to head up the stairs and you'll notice the beautiful custom runner that leads you to the 2rd floor. Here, you will find a spacious loft, a secondary bedroom, full bathroom, oversized laundry room and a primary suite fit for a king and/or queen! Enjoy all the luxurious space including a sitting room, 2nd floor private balcony and a brand new ensuite with a huge shower and tons of counter and closet space! You might not actually want to leave your bedroom! Head downstairs to the huge terrace level to find a fireside living room/recreation room - make this space whatever you would like it to be! Definitely makes guests and homeowner happy to have separate living courters when needed! A huge bedroom and full bathroom as well another private covered, screened-in patio rounds out this space! Make sure to take note of the oversized 2 car garage with loads of storage and Swisstrax automobile mats. This entire home is well appointed with gorgeous hardwoods, plantation shutters and the quality of the building definitely shines throughout! Walk to City Springs, restaurants, movie theater, grocery stores and shopping! Excellent schools! This is in-town living in the suburbs! Two min to highways and a short drive north to Avalon or south to the airport! Truly the BEST LOCATION!
Association Fees / Info
Hoa: Yes
Hoa Fees Frequency: Monthly
Hoa Fees: 440
Community Features: Homeowners Assoc, Near Public Transport, Near Schools, Near Shopping
Association Fee Includes: Maintenance Grounds, Maintenance Structure, Reserve Fund, Sewer, Termite, Water
Bathroom Info
Halfbaths: 1
Total Baths: 4.00
Fullbaths: 3
Room Bedroom Features: Oversized Master, Sitting Room
Bedroom Info
Beds: 3
Building Info
Habitable Residence: No
Business Info
Equipment: None
Exterior Features
Fence: None
Patio and Porch: Covered, Deck, Front Porch, Rear Porch, Rooftop
Exterior Features: Balcony, Private Entrance
Road Surface Type: Asphalt
Pool Private: No
County: Fulton - GA
Acres: 0.07
Pool Desc: None
Fees / Restrictions
Financial
Original Price: $825,000
Owner Financing: No
Garage / Parking
Parking Features: Attached, Driveway, Garage, Garage Door Opener, Level Driveway
Green / Env Info
Green Energy Generation: None
Handicap
Accessibility Features: None
Interior Features
Security Ftr: Smoke Detector(s)
Fireplace Features: Basement, Double Sided, Family Room, Gas Starter
Levels: Three Or More
Appliances: Dishwasher, Disposal, Electric Oven, Gas Cooktop, Microwave, Range Hood, Refrigerator
Laundry Features: In Hall, Laundry Room, Upper Level
Interior Features: Double Vanity, Entrance Foyer 2 Story, High Ceilings 9 ft Lower, High Ceilings 9 ft Main, High Ceilings 10 ft Upper, High Speed Internet, Walk-In Closet(s)
Flooring: Hardwood
Spa Features: None
Lot Info
Lot Size Source: Public Records
Lot Features: Back Yard, Landscaped, Level
Lot Size: x
Misc
Property Attached: Yes
Home Warranty: No
Open House
Other
Other Structures: None
Property Info
Construction Materials: Brick 4 Sides
Year Built: 2,002
Property Condition: Resale
Roof: Composition
Property Type: Residential Attached
Style: Traditional
Rental Info
Land Lease: No
Room Info
Kitchen Features: Breakfast Room, Cabinets White, Eat-in Kitchen, Keeping Room, Kitchen Island, Pantry, Stone Counters, View to Family Room
Room Master Bathroom Features: Double Vanity,Shower Only
Room Dining Room Features: Open Concept,Seats 12+
Special Features
Green Features: None
Special Listing Conditions: None
Special Circumstances: Agent Related to Seller
Sqft Info
Building Area Total: 3600
Building Area Source: Owner
Tax Info
Tax Amount Annual: 5401
Tax Year: 2,023
Tax Parcel Letter: 17-0090-LL-067-5
Unit Info
Num Units In Community: 31
Utilities / Hvac
Cool System: Central Air, Zoned
Electric: 110 Volts, 220 Volts
Heating: Natural Gas, Zoned
Utilities: Cable Available, Electricity Available, Natural Gas Available, Sewer Available, Underground Utilities, Water Available
Sewer: Public Sewer
Waterfront / Water
Water Body Name: None
Water Source: Public
Waterfront Features: None
Directions
285 towards Roswell Road. Travel North on Roswell Road to Cliftwood Drive- turn Left. At the next stop light turn Right onto Sandy Springs Circle. The Reddington neighborhood is on the left hand side. Turn Left onto Reddington Place. Turn Right on Reddington Way. Home is on the left.Listing Provided courtesy of Berkshire Hathaway Homeservices Georgia Properties
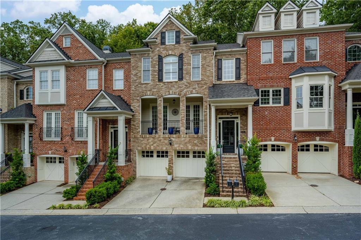
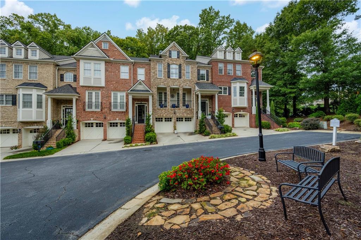
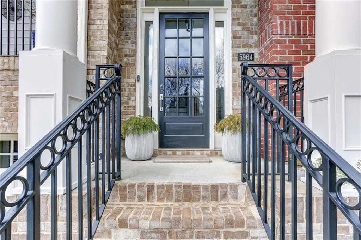
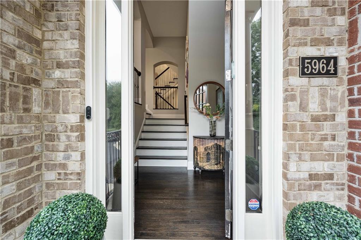
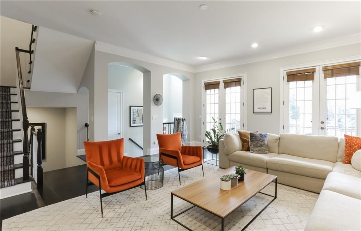
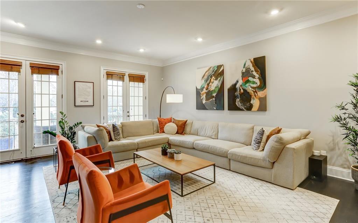
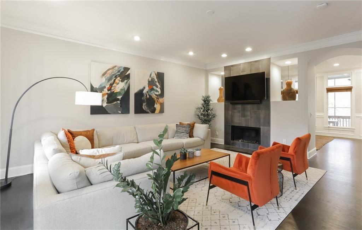
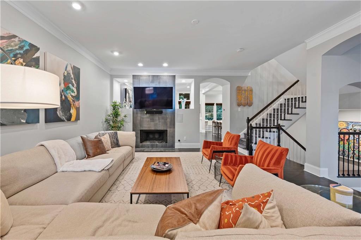
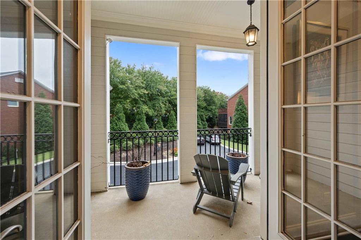
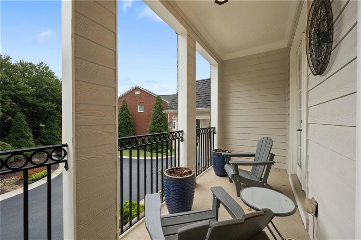
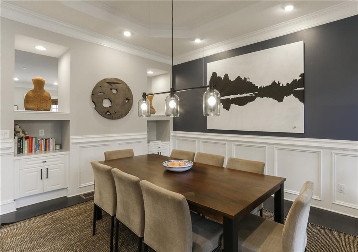
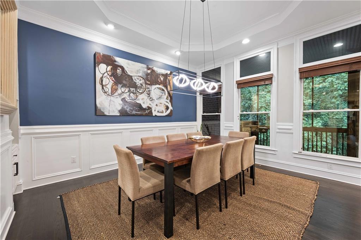
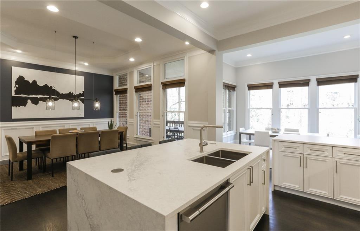
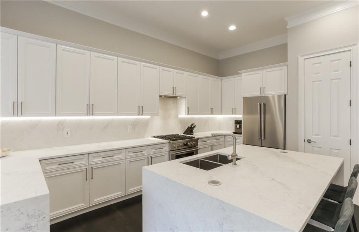
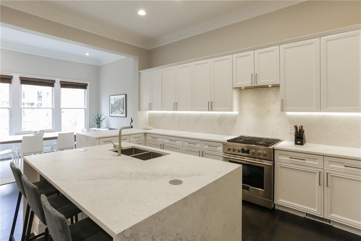
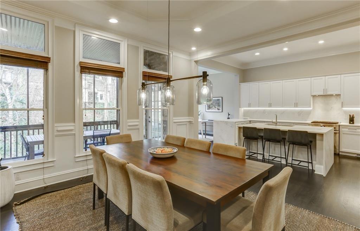
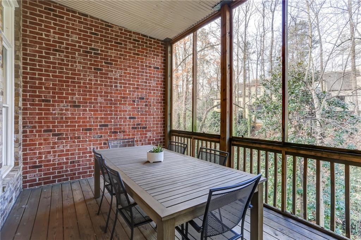
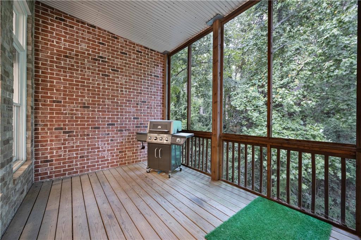
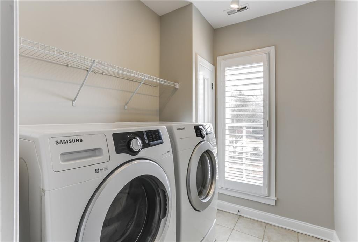
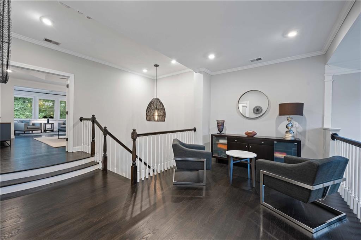
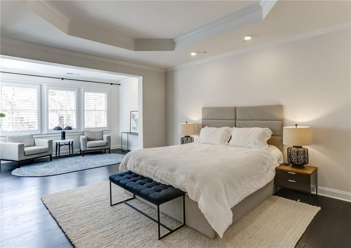
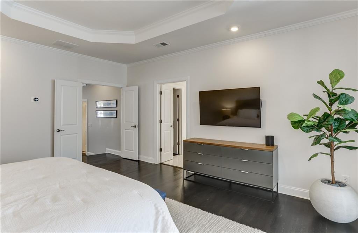
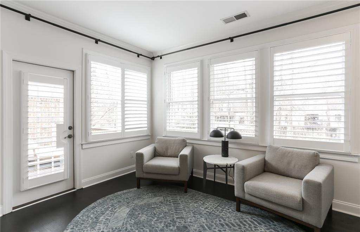
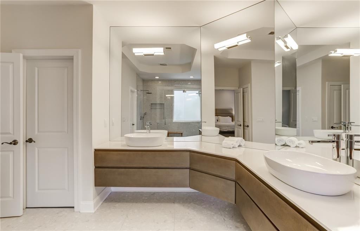
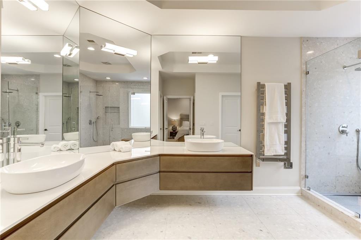
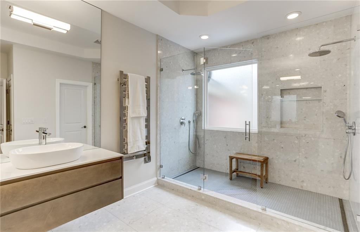
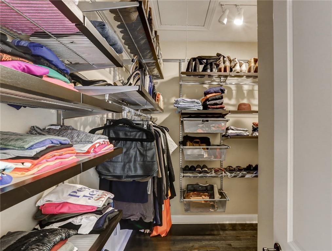
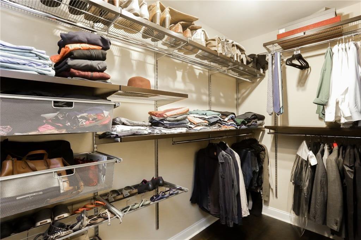
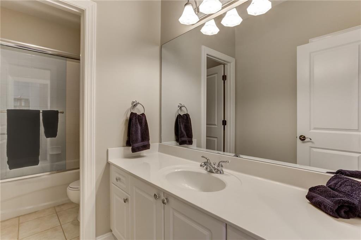
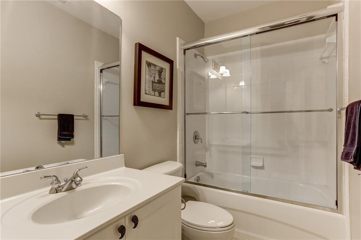
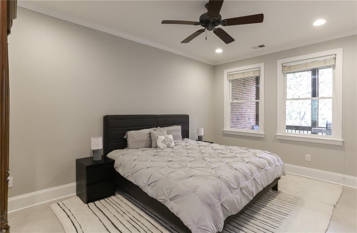
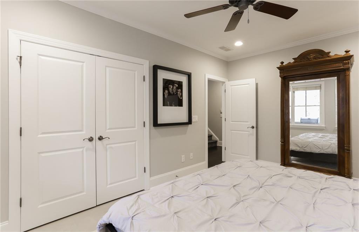
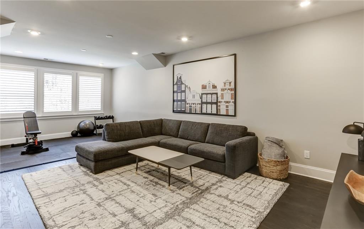
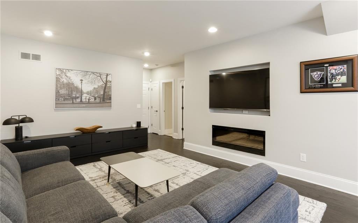
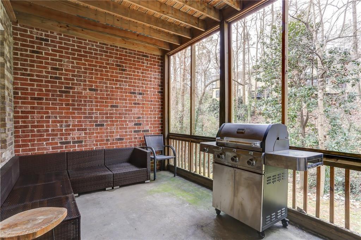
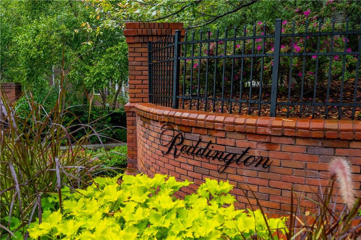
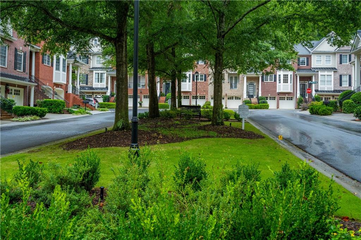
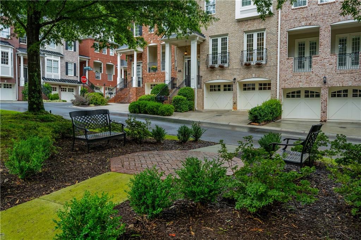
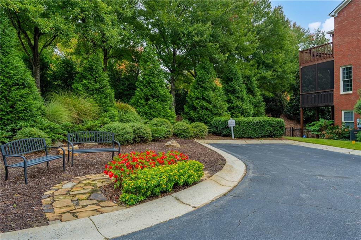
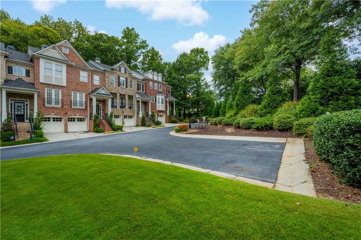
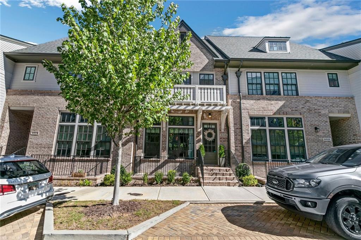
 MLS# 408369503
MLS# 408369503 