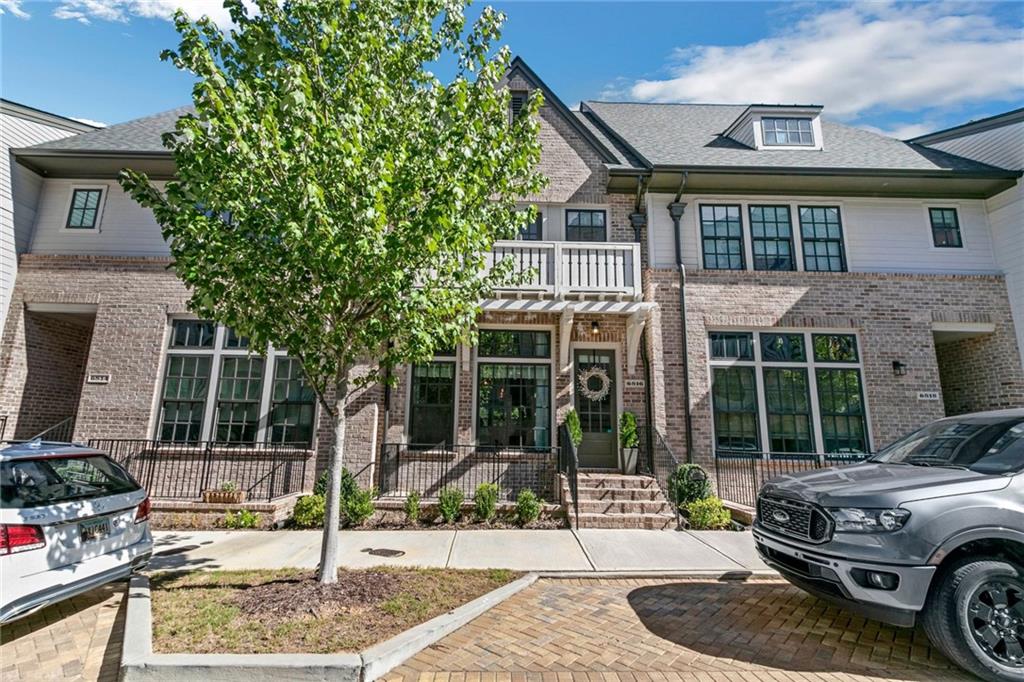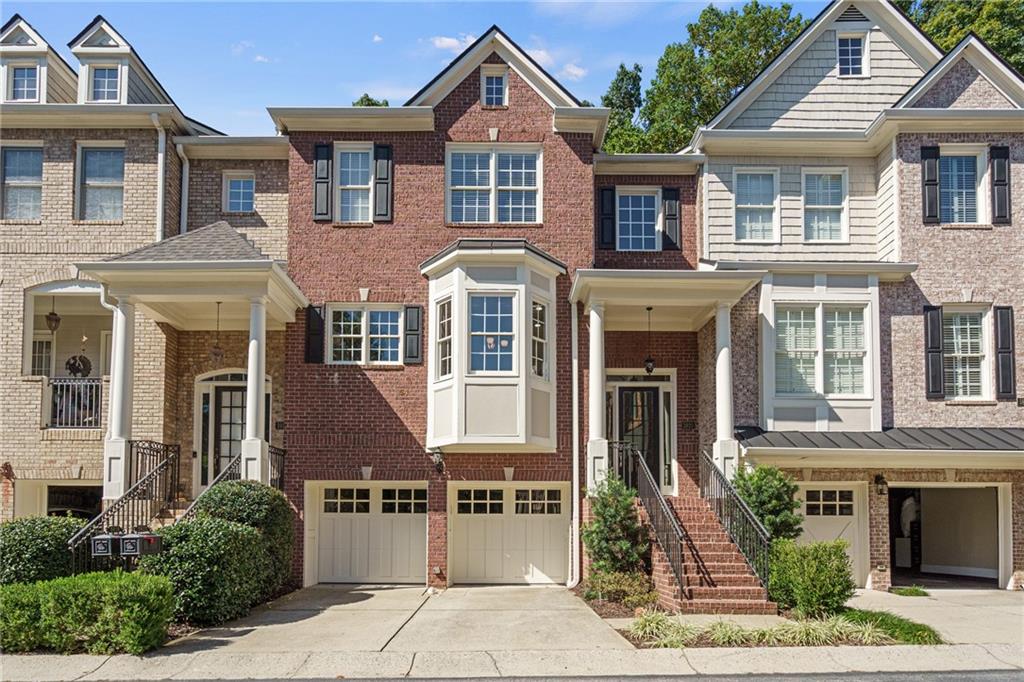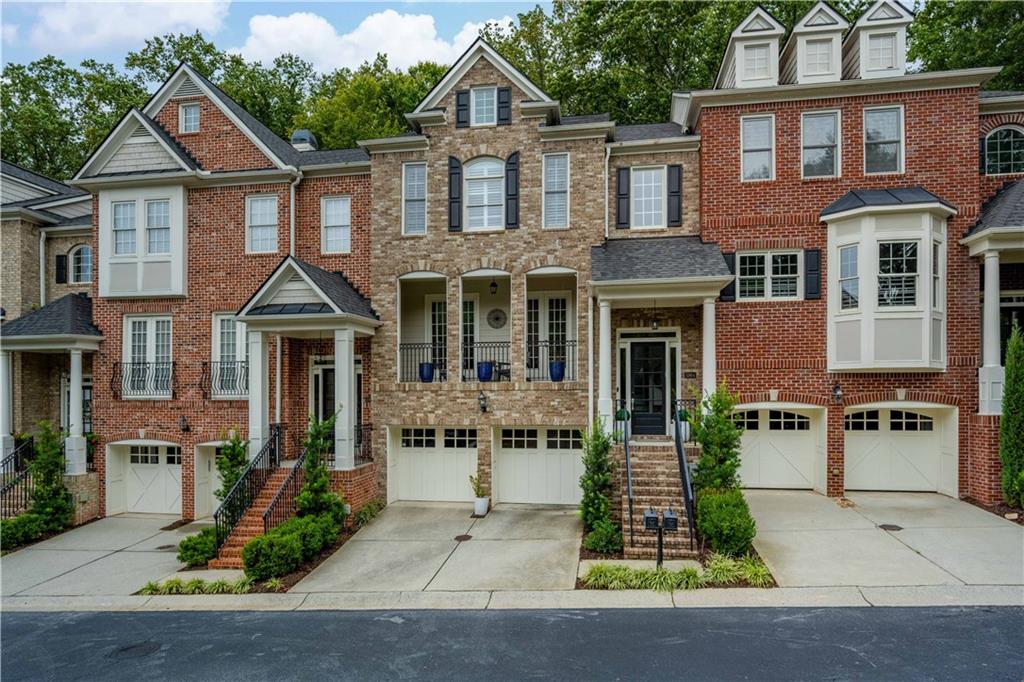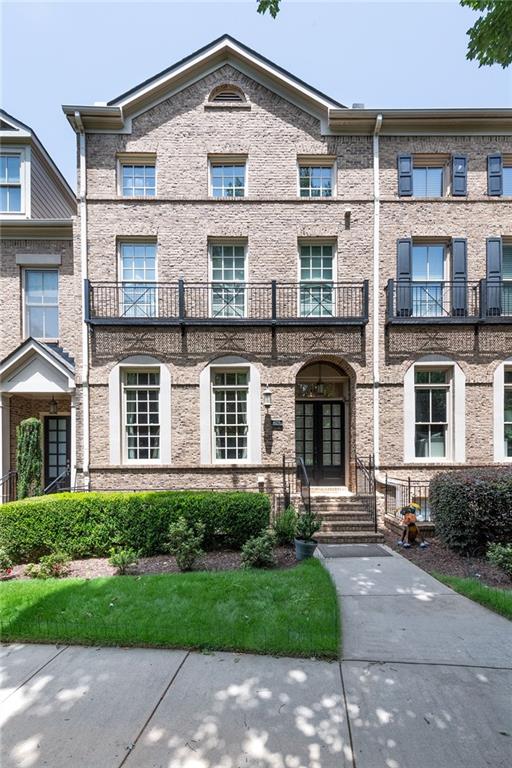6774 Encore Boulevard Sandy Springs GA 30328, MLS# 403412175
Sandy Springs, GA 30328
- 3Beds
- 3Full Baths
- 1Half Baths
- N/A SqFt
- 2023Year Built
- 0.02Acres
- MLS# 403412175
- Residential
- Townhouse
- Active
- Approx Time on Market2 months, 9 days
- AreaN/A
- CountyFulton - GA
- Subdivision Aria
Overview
Stunningly upgraded Prelude floor plan, nestled in the prime location of Aria North. Step into the foyer and be awed by the 10-foot ceilings on the main floor. Step into the luxurious kitchen with white cabinetry, an oversized island, elegant pendant lighting, and finished with stunning quartz countertops. The dining room is adjacent to the kitchen and boasts abundant natural light! The living room has a beautiful fireplace with built-ins and custom lighting. Entertain with the 75 TV which stays with the home. The primary Suite features hardwood floors, a tray ceiling, and recessed lighting with an ensuite bath, which includes a dual vanity and oversized seamless glass shower. The primary closet features a custom-lit closet system with a locking jewelry drawer, soft-close drawers, and laundry hampers. The Terrace Bedroom/Office is a versatile space, offering a private full bath with a convenient walk-in shower. Step outside and entertain on the expansive back deck that stretches along the entire length of the home. The home has $35k in custom closet systems, $4k in upgraded appliances, and $1500 in lighting fixtures and window treatments. For added convenience, this home provides a two-car garage and a spacious driveway with room for two more cars. The garage is equipped with an electric vehicle (EV) hookup behind the wall (and is marked), offering added convenience for eco-conscious homeowners. The neighborhood amenities include a clubhouse, fitness center, and pool. Located in the North Springs High School District. Experience the convenience of City Springs and Perimeter Center, just a mile away, offering a variety of dining and shopping experiences. The City-run Sandy Springs Tennis Center is also just down the street. Convenient access to major transportation routes, Sandy Springs MARTA Station, a stop on the Red Line train, within walking distance (under a mile).
Association Fees / Info
Hoa: Yes
Hoa Fees Frequency: Monthly
Hoa Fees: 392
Community Features: Clubhouse, Fitness Center, Gated, Homeowners Assoc, Near Schools, Near Shopping, Near Trails/Greenway, Pool, Sidewalks, Street Lights
Association Fee Includes: Maintenance Grounds, Swim
Bathroom Info
Halfbaths: 1
Total Baths: 4.00
Fullbaths: 3
Room Bedroom Features: Oversized Master, Split Bedroom Plan
Bedroom Info
Beds: 3
Building Info
Habitable Residence: No
Business Info
Equipment: None
Exterior Features
Fence: None
Patio and Porch: Deck, Front Porch
Exterior Features: Balcony, Private Entrance
Road Surface Type: Asphalt, Paved
Pool Private: No
County: Fulton - GA
Acres: 0.02
Pool Desc: None
Fees / Restrictions
Financial
Original Price: $790,000
Owner Financing: No
Garage / Parking
Parking Features: Drive Under Main Level, Driveway, Garage, Garage Door Opener, Garage Faces Rear, Level Driveway
Green / Env Info
Green Energy Generation: None
Handicap
Accessibility Features: None
Interior Features
Security Ftr: Carbon Monoxide Detector(s), Fire Sprinkler System, Security System Owned, Smoke Detector(s)
Fireplace Features: Blower Fan, Family Room, Gas Log, Gas Starter
Levels: Two
Appliances: Dishwasher, Disposal, Double Oven, Dryer, Gas Cooktop, Gas Oven, Microwave, Range Hood, Refrigerator, Self Cleaning Oven, Washer
Laundry Features: Laundry Room, Upper Level
Interior Features: Bookcases, Crown Molding, Double Vanity, High Ceilings 9 ft Upper, High Ceilings 10 ft Main, Recessed Lighting, Tray Ceiling(s), Walk-In Closet(s)
Flooring: Ceramic Tile, Hardwood
Spa Features: None
Lot Info
Lot Size Source: Builder
Lot Features: Other
Lot Size: 51x18x51x18
Misc
Property Attached: No
Home Warranty: No
Open House
Other
Other Structures: None
Property Info
Construction Materials: Brick 3 Sides
Year Built: 2,023
Property Condition: Resale
Roof: Composition, Shingle
Property Type: Residential Attached
Style: Townhouse
Rental Info
Land Lease: No
Room Info
Kitchen Features: Breakfast Bar, Cabinets White, Eat-in Kitchen, Kitchen Island, Pantry, Stone Counters, View to Family Room
Room Master Bathroom Features: Double Vanity,Shower Only
Room Dining Room Features: Open Concept,Seats 12+
Special Features
Green Features: None
Special Listing Conditions: None
Special Circumstances: None
Sqft Info
Building Area Total: 2258
Building Area Source: Builder
Tax Info
Tax Amount Annual: 9099
Tax Year: 2,024
Tax Parcel Letter: 17-0034-LL-539-2
Unit Info
Num Units In Community: 5
Utilities / Hvac
Cool System: Ceiling Fan(s), Central Air, Zoned
Electric: 110 Volts, 220 Volts in Laundry
Heating: Central, Forced Air, Natural Gas, Zoned
Utilities: Cable Available, Electricity Available, Natural Gas Available, Phone Available, Sewer Available, Underground Utilities, Water Available
Sewer: Public Sewer
Waterfront / Water
Water Body Name: None
Water Source: Public
Waterfront Features: None
Directions
I-285 E toward Greenville/Augusta; Take exit 26-27 for US -19 N/400N; Take exit 5 for Abernathy Rd; Slight Left to merge onto Abernathy Rd NE; Keep Left to stay on Abernathy Rd NE; Turn Right onto Aria Blvd; Turn Left to remain on Aria Blvd; Turn Right onto Encore Blvd. Home is on your Left.Listing Provided courtesy of Path & Post Real Estate
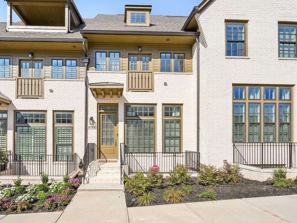
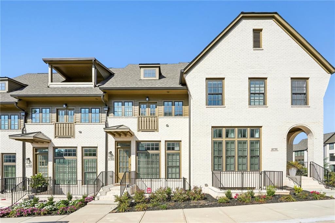
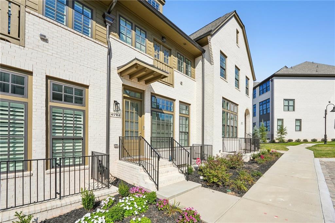
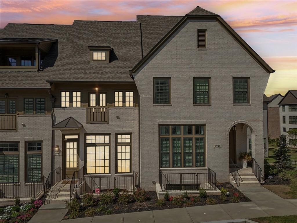
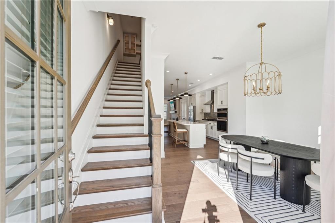
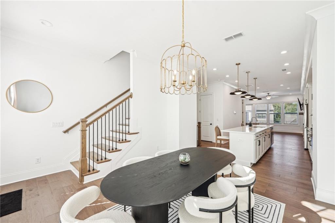
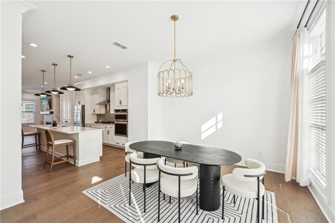
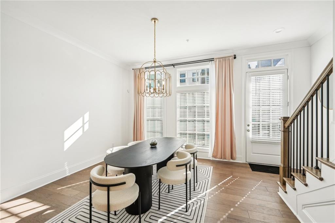
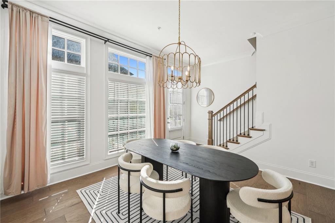
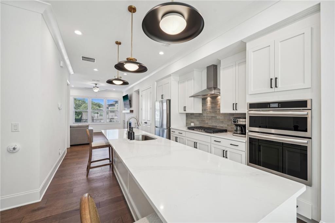
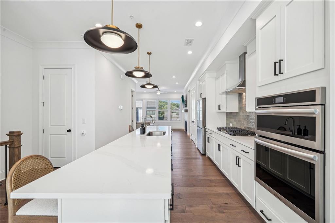
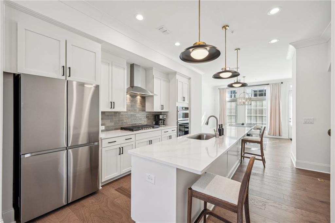
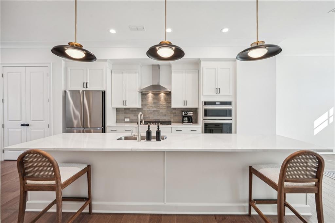
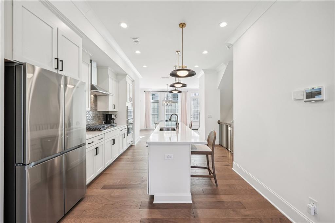
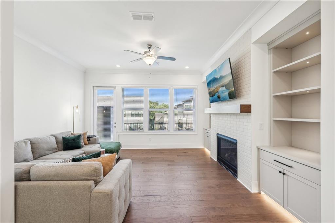
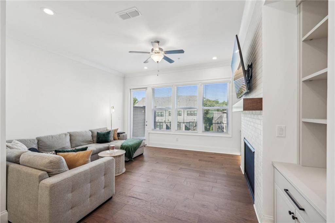
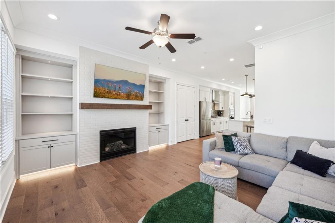
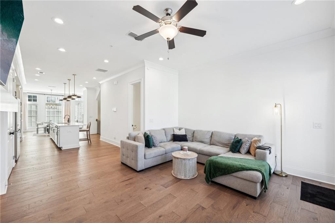
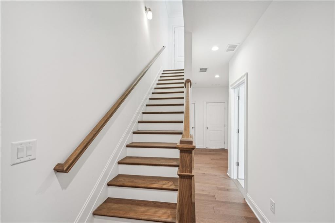
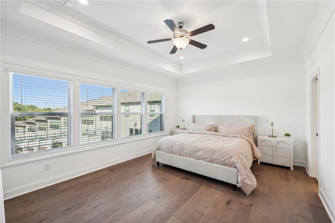
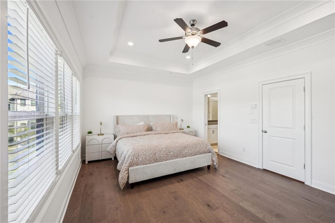
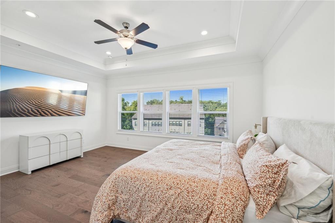
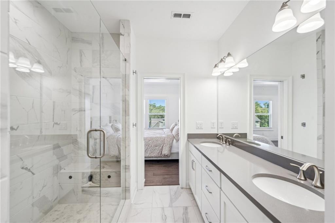
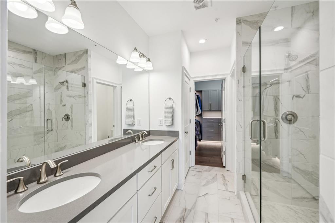
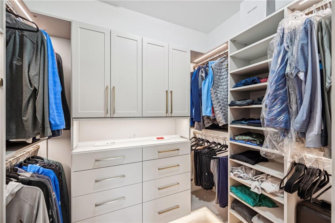
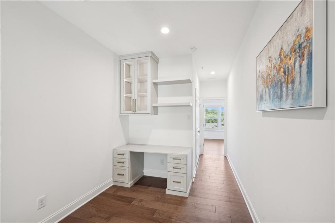
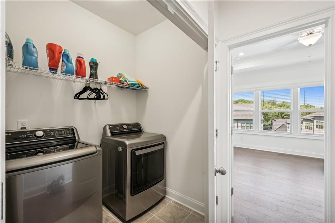
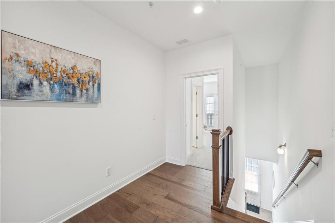
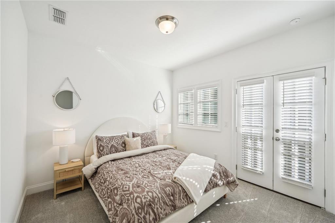
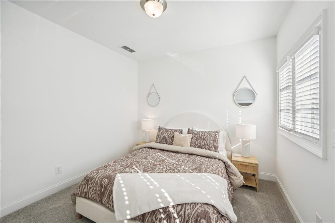
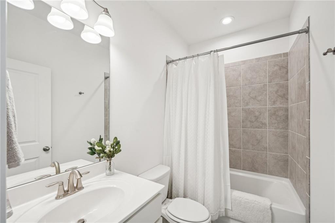
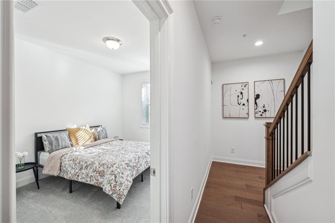
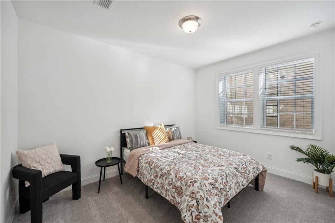
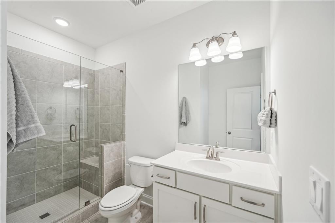
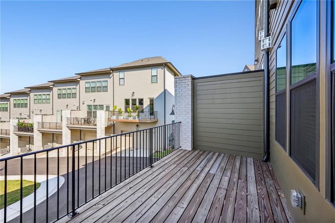
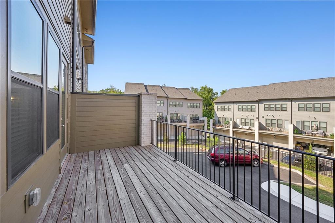
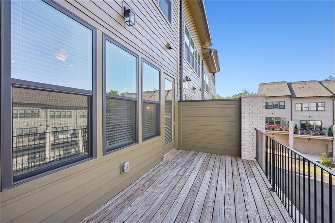
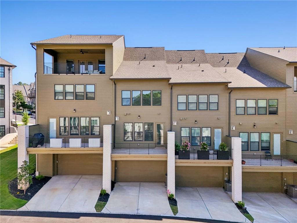
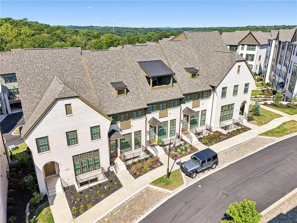
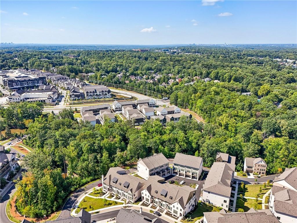
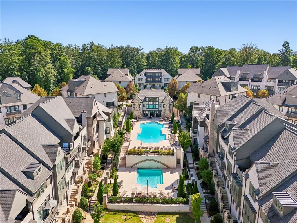
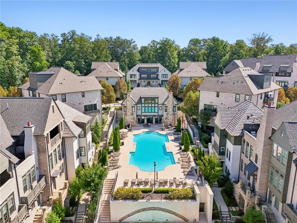
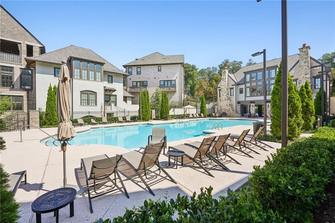
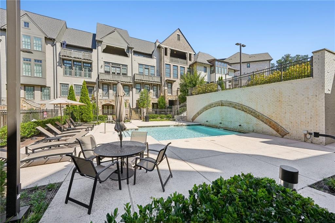
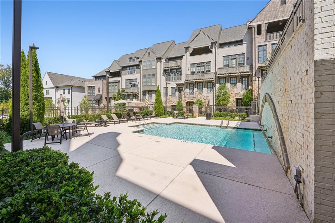
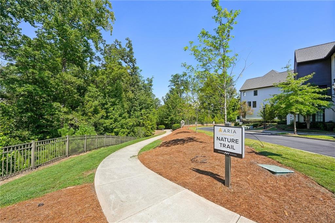
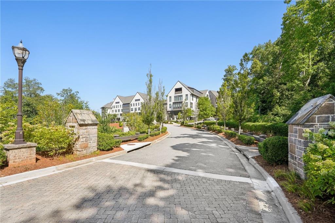
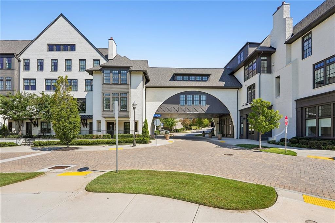
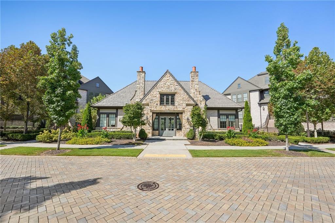
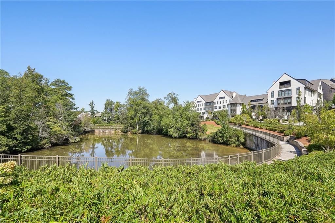
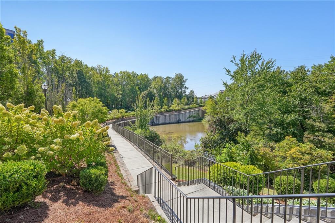
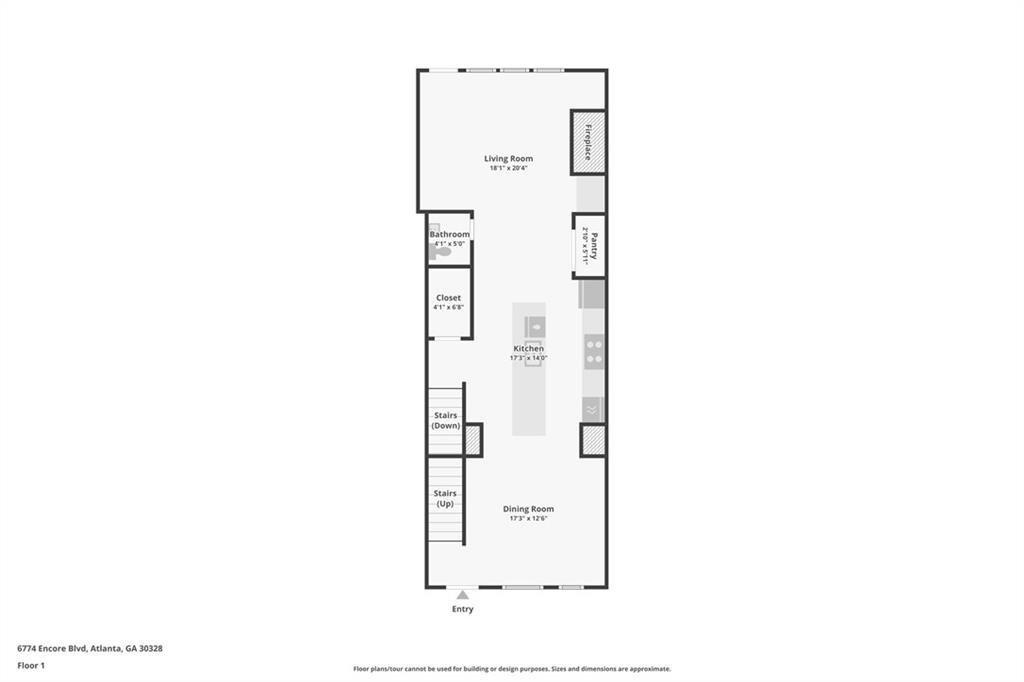
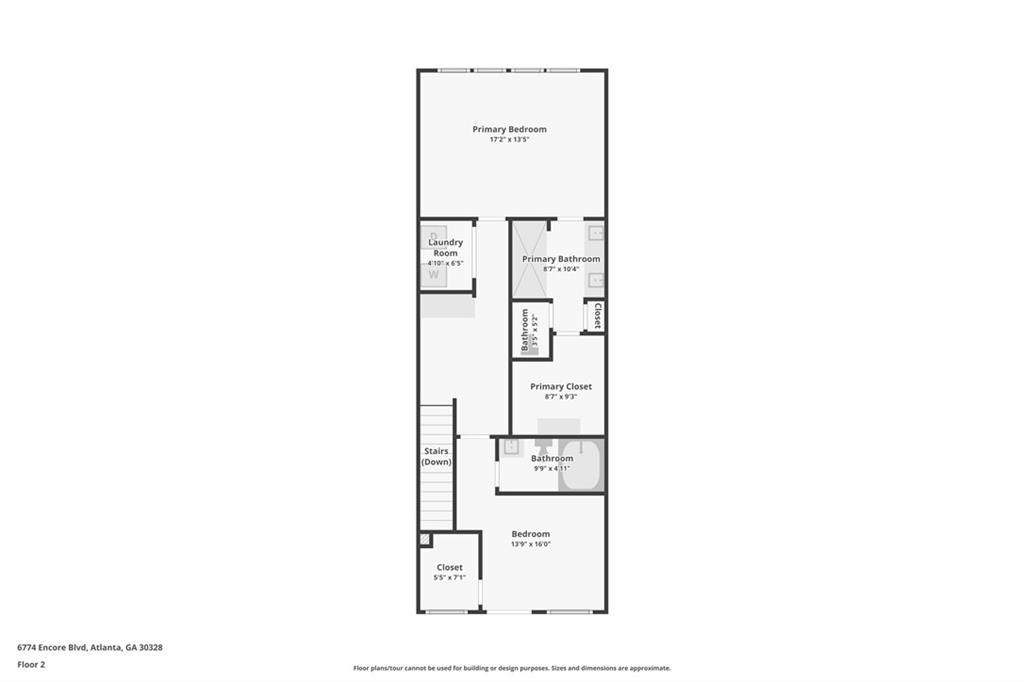
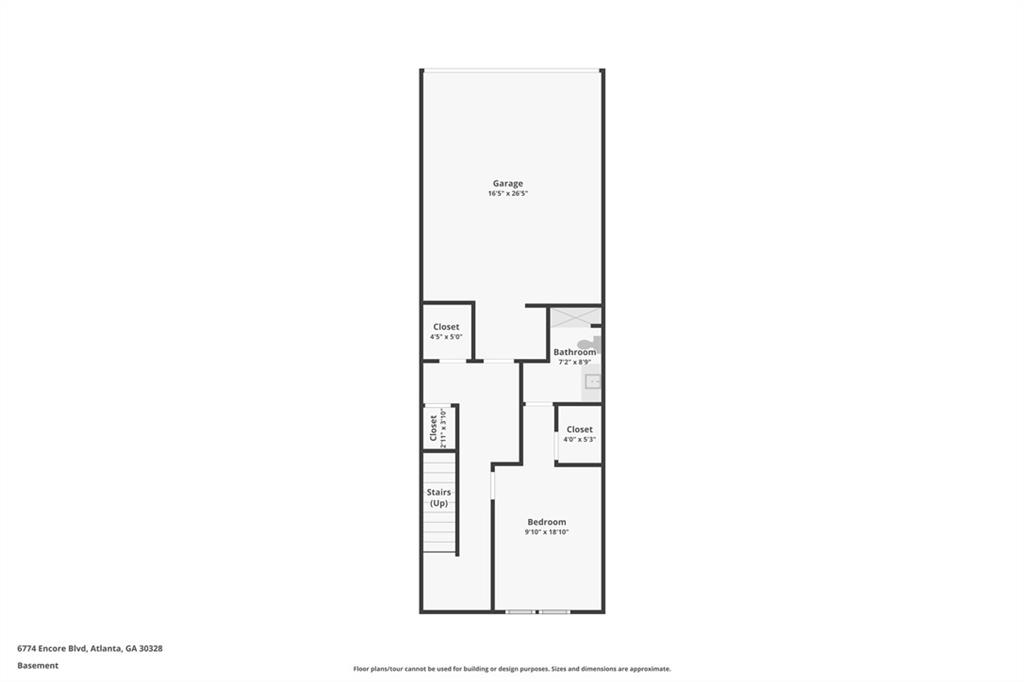
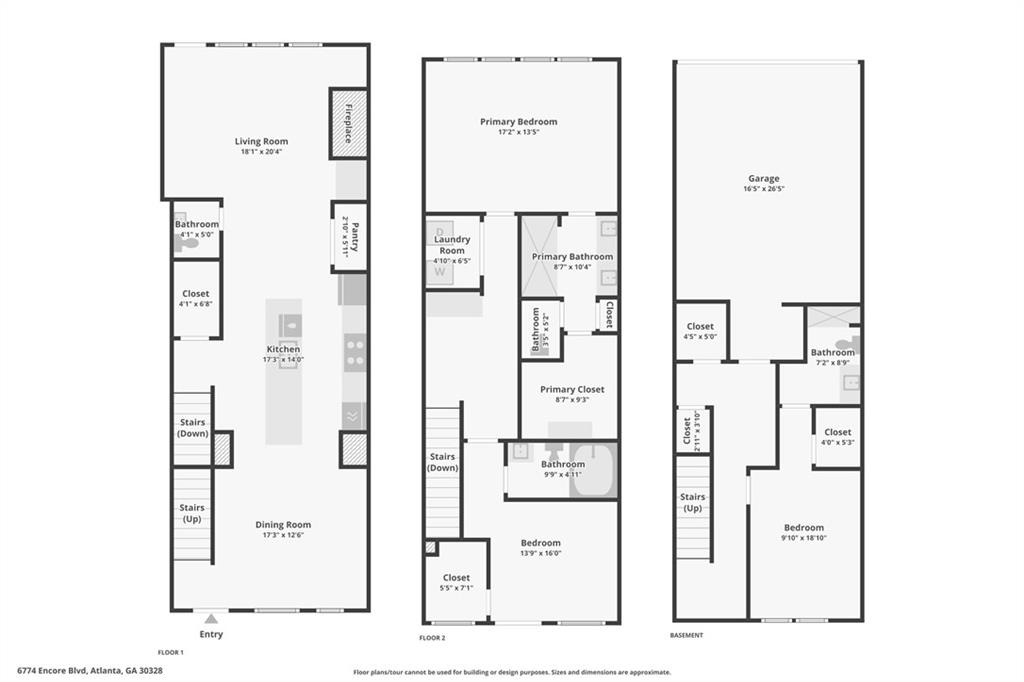
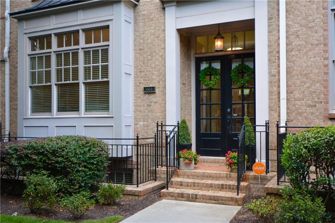
 MLS# 409421981
MLS# 409421981 