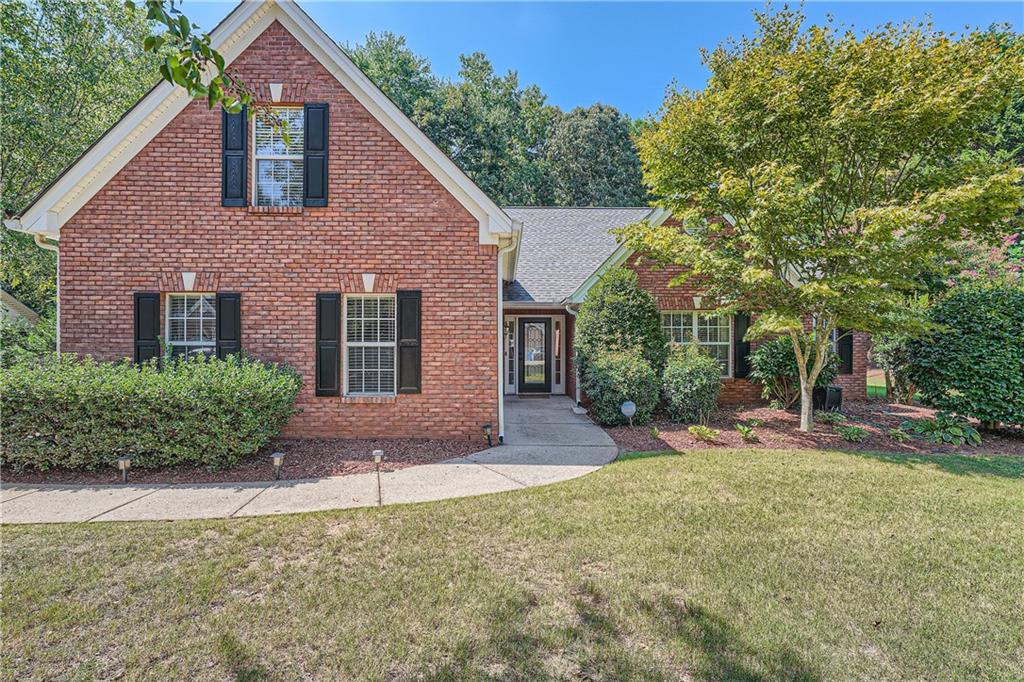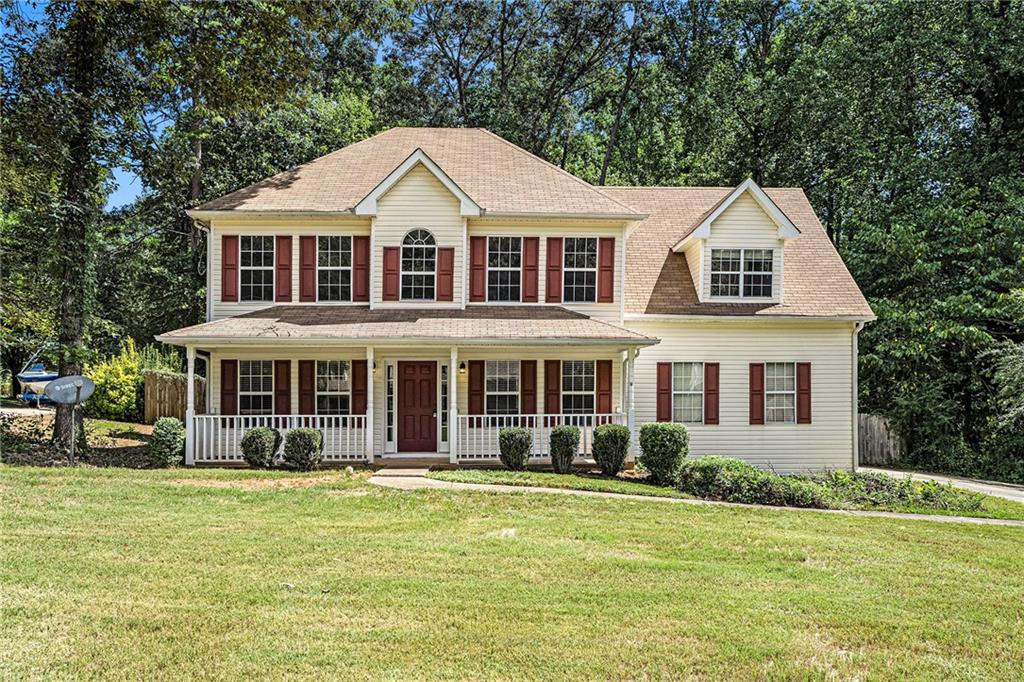6134 Devonshire Drive Flowery Branch GA 30542, MLS# 399936697
Flowery Branch, GA 30542
- 3Beds
- 2Full Baths
- N/AHalf Baths
- N/A SqFt
- 1998Year Built
- 0.72Acres
- MLS# 399936697
- Residential
- Single Family Residence
- Active Under Contract
- Approx Time on Market3 months, 3 days
- AreaN/A
- CountyHall - GA
- Subdivision Highland Park
Overview
Price Reduced!! Welcome to this beautiful ranch home nestled in the highly sought-after Highland Park community. This residence boasts impressive curb appeal and a backyard oasis that promises endless relaxation and entertainment.The master bedroom features vaulted ceilings and dual walk-in closets, complemented by a spacious master bath with a separate tub and shower, and double vanities.The flexible BONUS room can easily be transformed into an additional bedroom, home office, or media room to suit your needs. Enjoy a fenced-in backyard with an inviting heated in-ground salt water POOL and a soothing hot tub, perfect for summer gatherings or peaceful evenings.The home showcases a thoughtful and functional layout. Don't miss out on this exceptional opportunity to live in this peaceful and beautiful neighborhood. Back yard pool had been replaced 2 years ago. NEW pump and filter. NO Rental Restrictions.
Association Fees / Info
Hoa: Yes
Hoa Fees Frequency: Annually
Hoa Fees: 400
Community Features: Homeowners Assoc, Pool, Tennis Court(s)
Bathroom Info
Main Bathroom Level: 2
Total Baths: 2.00
Fullbaths: 2
Room Bedroom Features: Master on Main, Oversized Master, Split Bedroom Plan
Bedroom Info
Beds: 3
Building Info
Habitable Residence: No
Business Info
Equipment: None
Exterior Features
Fence: Back Yard, Fenced, Privacy, Wood
Patio and Porch: Deck, Rear Porch
Exterior Features: Courtyard, Private Yard
Road Surface Type: Concrete
Pool Private: Yes
County: Hall - GA
Acres: 0.72
Pool Desc: In Ground, Private, Salt Water
Fees / Restrictions
Financial
Original Price: $380,000
Owner Financing: No
Garage / Parking
Parking Features: Driveway, Garage, Garage Faces Side, Level Driveway
Green / Env Info
Green Energy Generation: None
Handicap
Accessibility Features: None
Interior Features
Security Ftr: None
Fireplace Features: Family Room, Gas Log, Great Room, Stone
Levels: One and One Half
Appliances: Dishwasher, Disposal, Electric Cooktop, Gas Water Heater, Microwave, Refrigerator
Laundry Features: In Hall, Main Level
Interior Features: Walk-In Closet(s)
Flooring: Carpet
Spa Features: Private
Lot Info
Lot Size Source: Public Records
Lot Features: Back Yard, Front Yard, Landscaped, Level, Private, Wooded
Lot Size: x
Misc
Property Attached: No
Home Warranty: No
Open House
Other
Other Structures: None
Property Info
Construction Materials: Brick, Vinyl Siding
Year Built: 1,998
Property Condition: Resale
Roof: Other
Property Type: Residential Detached
Style: Ranch
Rental Info
Land Lease: No
Room Info
Kitchen Features: Cabinets White, Eat-in Kitchen, Other Surface Counters, Pantry
Room Master Bathroom Features: Double Vanity,Separate Tub/Shower,Soaking Tub
Room Dining Room Features: Open Concept,Separate Dining Room
Special Features
Green Features: None
Special Listing Conditions: None
Special Circumstances: None
Sqft Info
Building Area Total: 1728
Building Area Source: Public Records
Tax Info
Tax Amount Annual: 3473
Tax Year: 2,023
Tax Parcel Letter: 08-0137A-00-024
Unit Info
Utilities / Hvac
Cool System: Ceiling Fan(s), Central Air, Electric
Electric: Other
Heating: Central, Natural Gas
Utilities: Electricity Available, Natural Gas Available, Sewer Available, Water Available
Sewer: Septic Tank
Waterfront / Water
Water Body Name: None
Water Source: Public
Waterfront Features: None
Directions
985N to exit 8. Right on Friendship. Left on Hog Mountain Rd. Left into Highland Park. Right on Devonshire.Listing Provided courtesy of Keller Williams North Atlanta
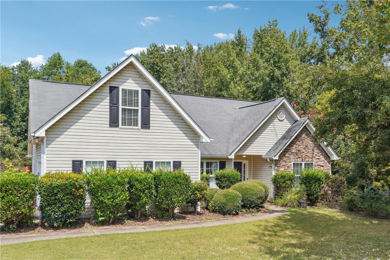
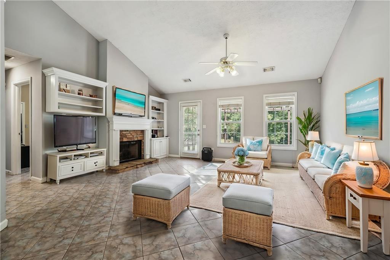
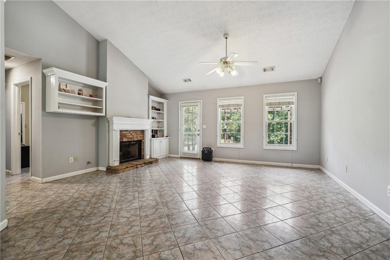
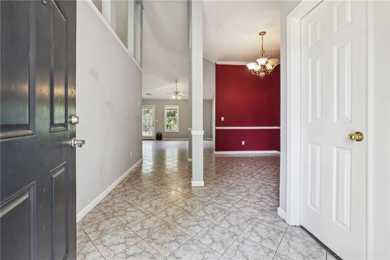
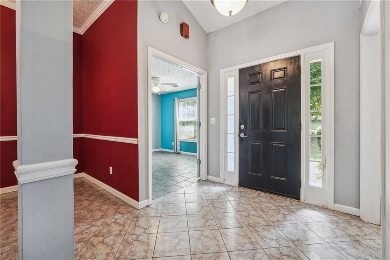
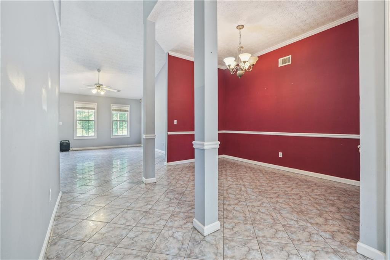
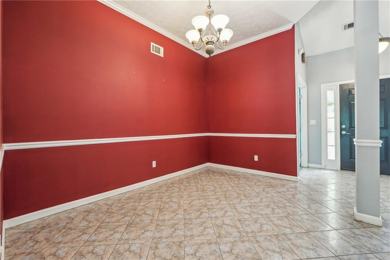
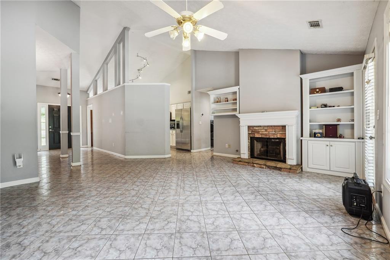
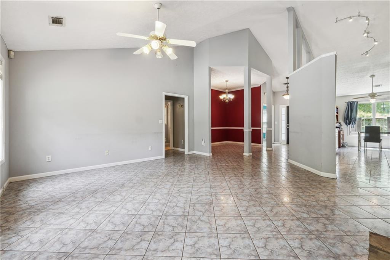
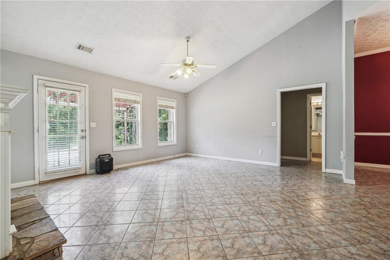
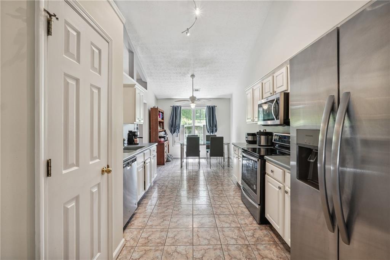
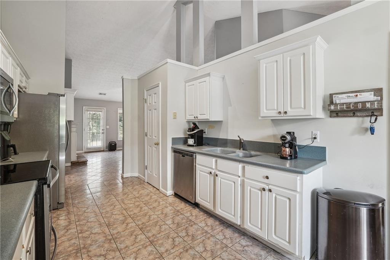
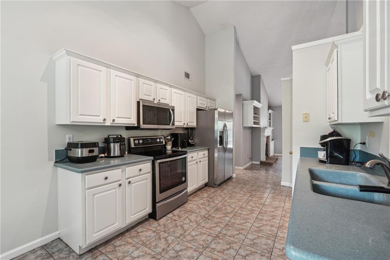
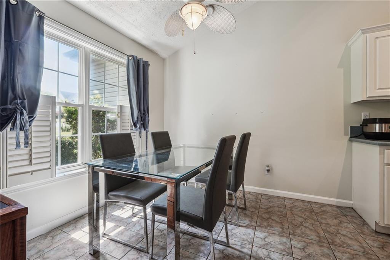
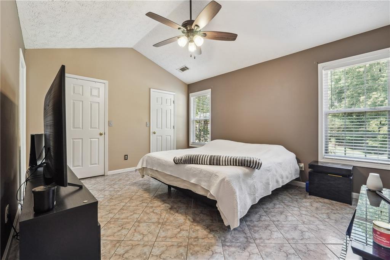
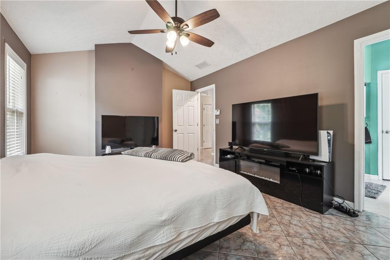
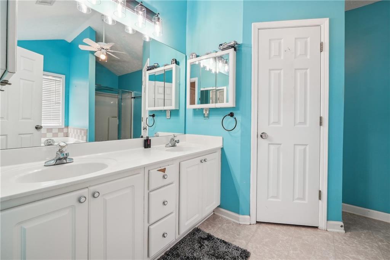
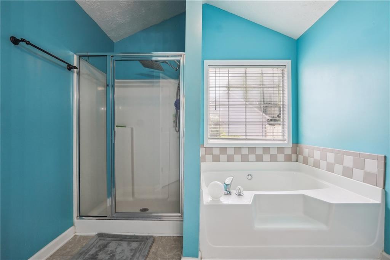
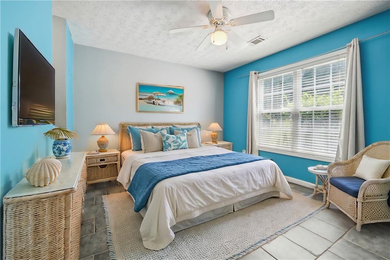
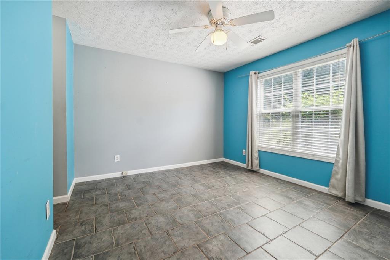
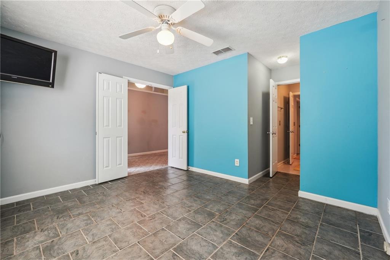
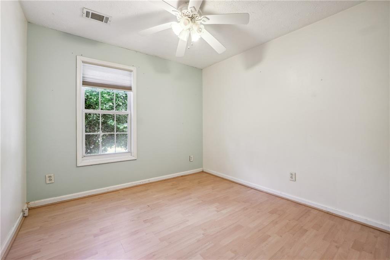
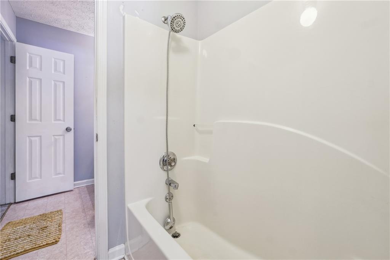
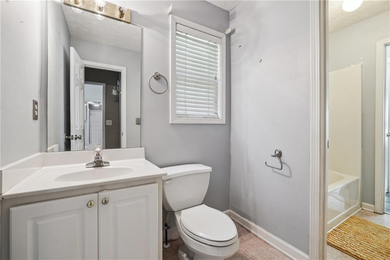
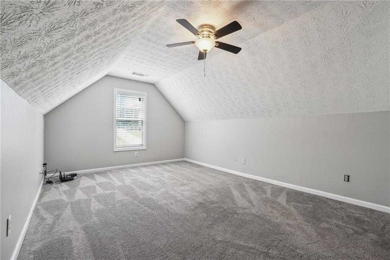
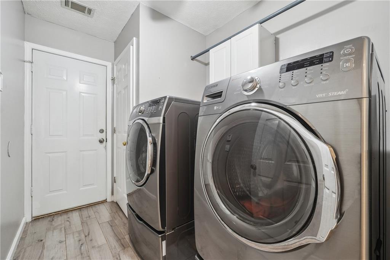
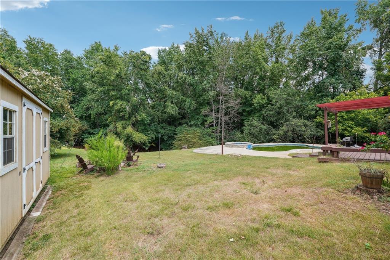
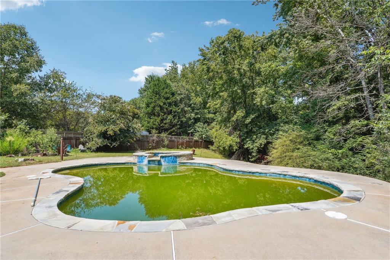
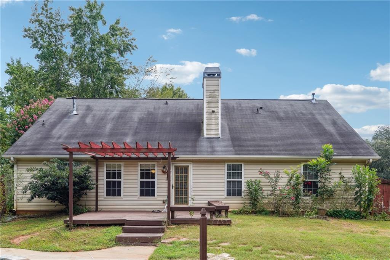
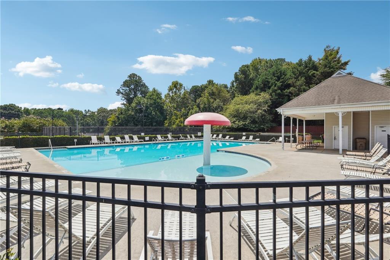
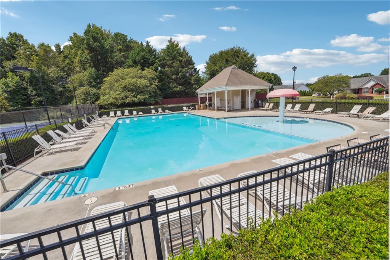
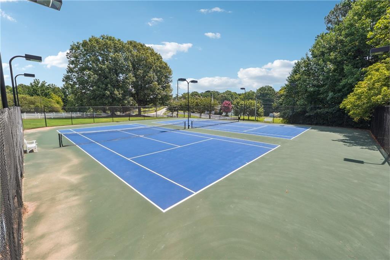
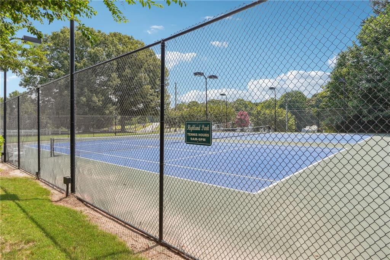
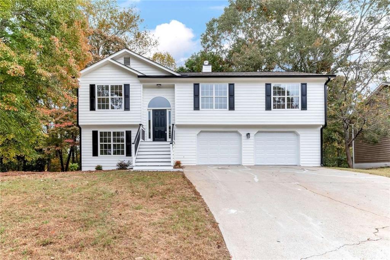
 MLS# 410058606
MLS# 410058606 