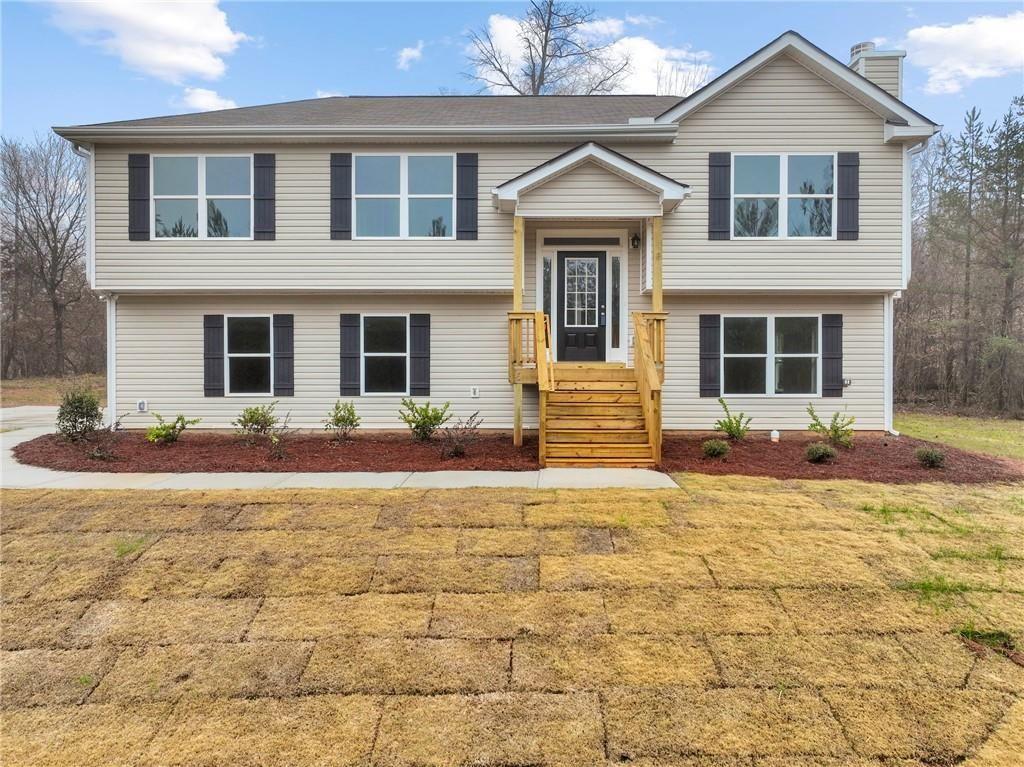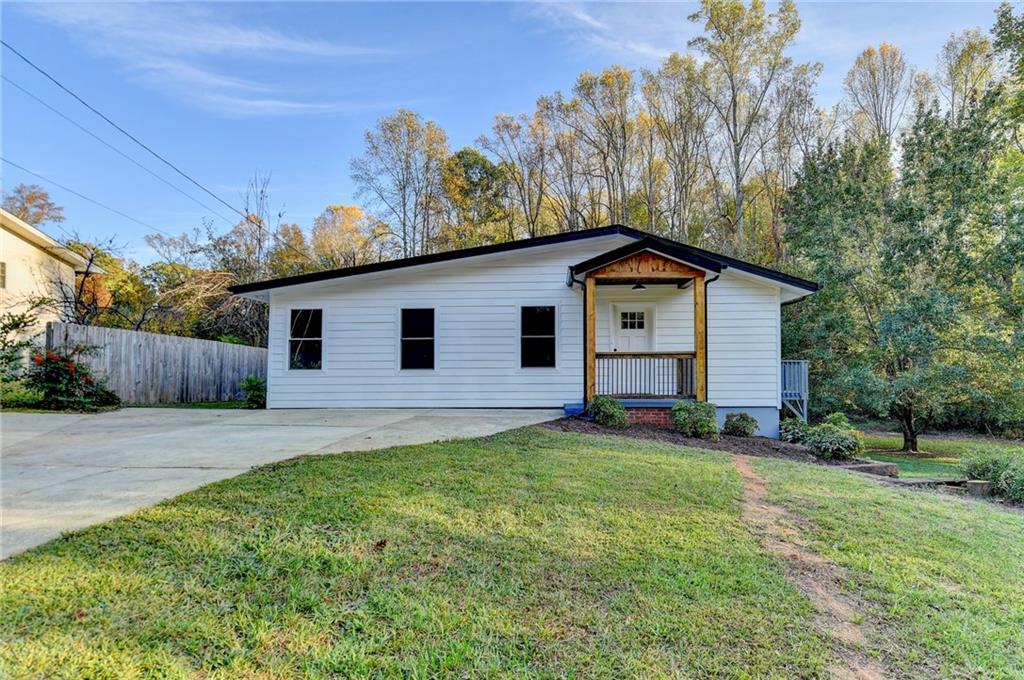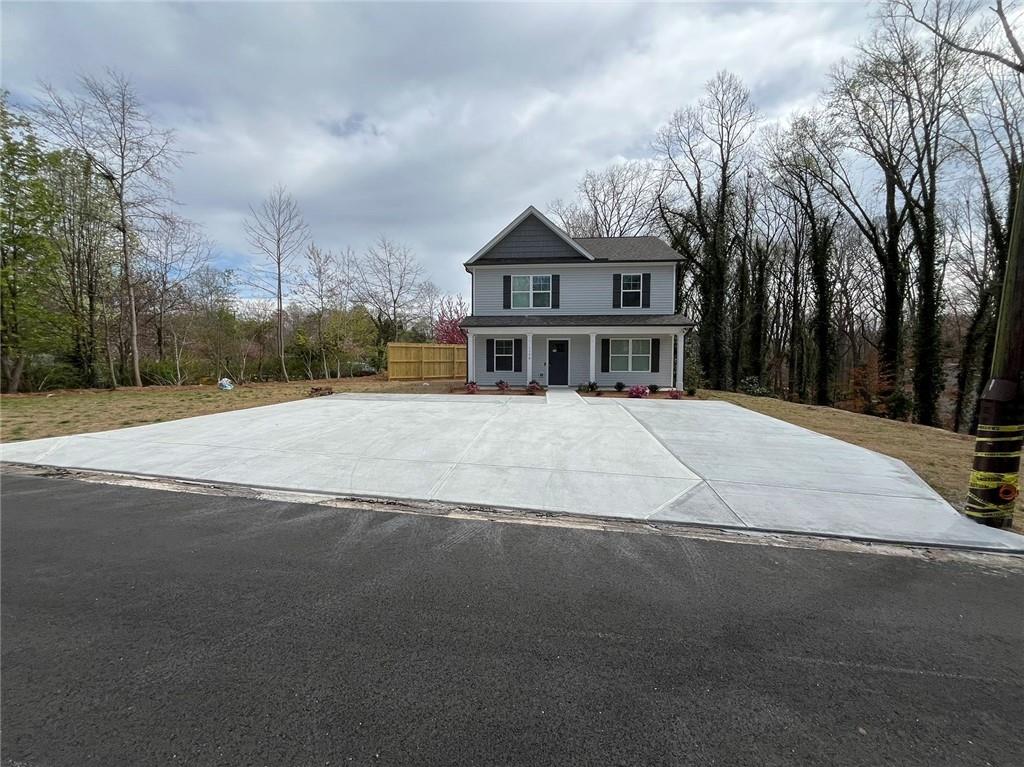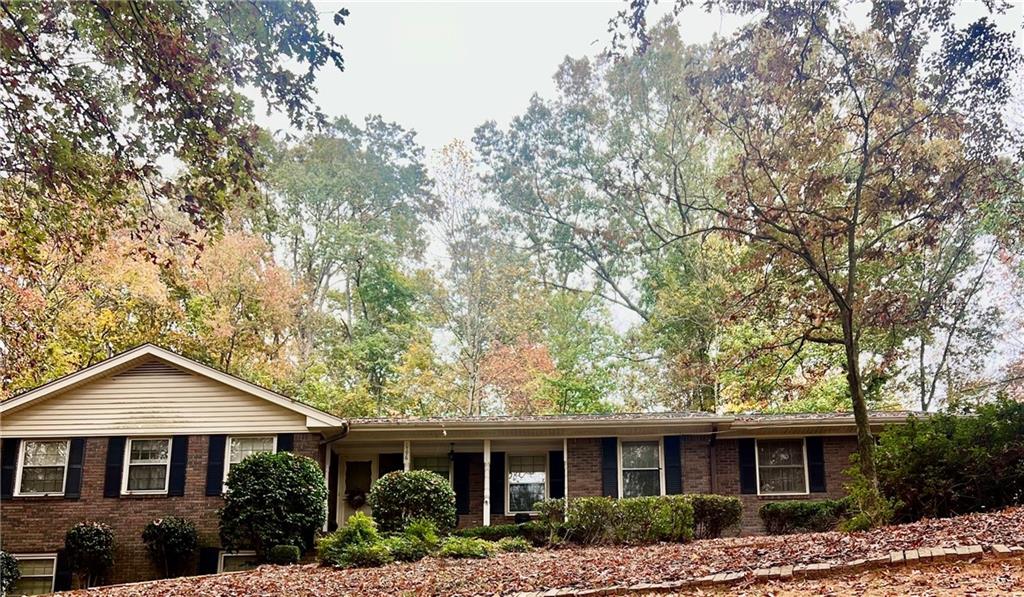6140 Julian Road Gainesville GA 30506, MLS# 408961739
Gainesville, GA 30506
- 3Beds
- 2Full Baths
- 1Half Baths
- N/A SqFt
- 2019Year Built
- 0.59Acres
- MLS# 408961739
- Residential
- Single Family Residence
- Active
- Approx Time on Market26 days
- AreaN/A
- CountyForsyth - GA
- Subdivision Julian Ridge
Overview
Welcome to this charming 3-bedroom, 2.5-bath home nestled in the heart of Forsyth County, GA. Boasting a spacious open floor plan, this inviting residence features a cozy living area that flows seamlessly into a modern kitchen, perfect for entertaining. Upstairs, you'll find three well-appointed bedrooms, including a serene primary suite with an en-suite bath. An unfinished basement offers endless possibilities for customization, currently being used as a movie room & storage. Enjoy the tranquility of suburban living with easy access to local amenities, schools, boat ramps and parks. Don't miss your chance to make this your dream home!
Association Fees / Info
Hoa: No
Community Features: None
Bathroom Info
Halfbaths: 1
Total Baths: 3.00
Fullbaths: 2
Room Bedroom Features: None
Bedroom Info
Beds: 3
Building Info
Habitable Residence: No
Business Info
Equipment: None
Exterior Features
Fence: None
Patio and Porch: Covered, Deck, Front Porch
Exterior Features: Private Yard
Road Surface Type: Asphalt
Pool Private: No
County: Forsyth - GA
Acres: 0.59
Pool Desc: None
Fees / Restrictions
Financial
Original Price: $390,000
Owner Financing: No
Garage / Parking
Parking Features: Attached, Driveway, Garage, Garage Door Opener, Garage Faces Front
Green / Env Info
Green Energy Generation: None
Handicap
Accessibility Features: None
Interior Features
Security Ftr: Smoke Detector(s)
Fireplace Features: Brick, Factory Built, Family Room, Gas Log, Ventless
Levels: Two
Appliances: Dishwasher, Dryer, Electric Cooktop, Electric Oven, Electric Range, Microwave, Washer
Laundry Features: Electric Dryer Hookup, Upper Level
Interior Features: Disappearing Attic Stairs, Double Vanity, Recessed Lighting, Tray Ceiling(s), Walk-In Closet(s)
Flooring: Carpet, Ceramic Tile, Hardwood
Spa Features: None
Lot Info
Lot Size Source: Public Records
Lot Features: Landscaped, Private, Sloped, Wooded
Lot Size: x
Misc
Property Attached: No
Home Warranty: No
Open House
Other
Other Structures: None
Property Info
Construction Materials: Concrete, HardiPlank Type
Year Built: 2,019
Property Condition: Resale
Roof: Composition, Ridge Vents, Shingle
Property Type: Residential Detached
Style: Craftsman
Rental Info
Land Lease: No
Room Info
Kitchen Features: Cabinets White, Eat-in Kitchen, Stone Counters, View to Family Room
Room Master Bathroom Features: Double Vanity,Separate Tub/Shower
Room Dining Room Features: None
Special Features
Green Features: None
Special Listing Conditions: None
Special Circumstances: None
Sqft Info
Building Area Total: 1428
Building Area Source: Public Records
Tax Info
Tax Amount Annual: 2998
Tax Year: 2,023
Tax Parcel Letter: 301-000-182
Unit Info
Utilities / Hvac
Cool System: Ceiling Fan(s)
Electric: 220 Volts
Heating: Central
Utilities: Cable Available, Electricity Available, Water Available
Sewer: Septic Tank
Waterfront / Water
Water Body Name: None
Water Source: Public
Waterfront Features: None
Directions
400 N to Exit 17, go east to Hwy 53 and turn left onto 53. Turn Right onto Julian Rd, home will be on the right.Listing Provided courtesy of Keller Williams Realty Community Partners
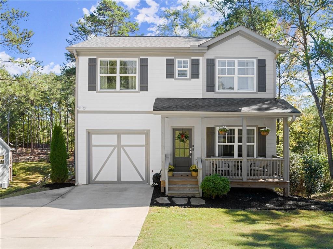
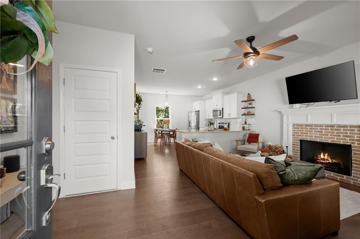
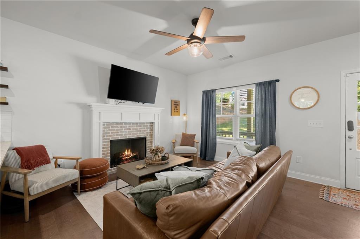
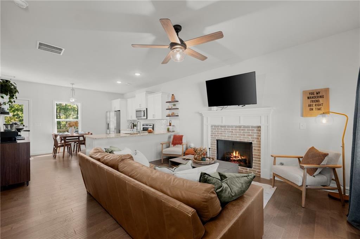
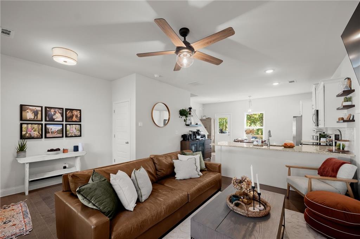
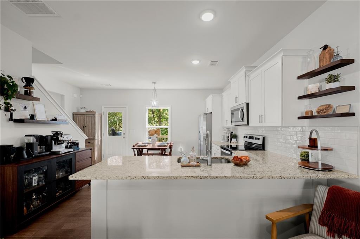
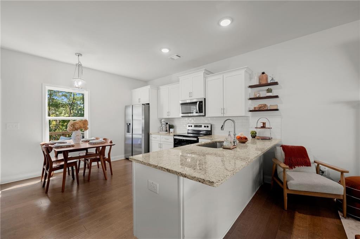
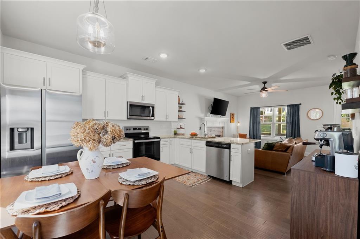
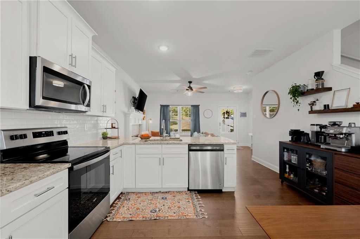
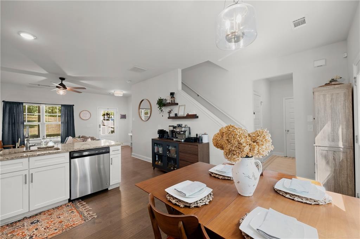
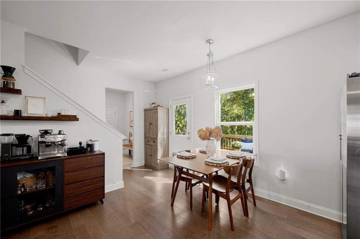
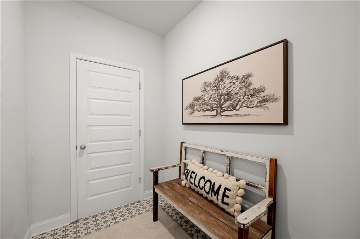
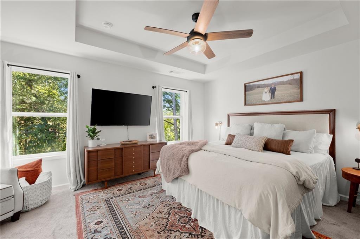
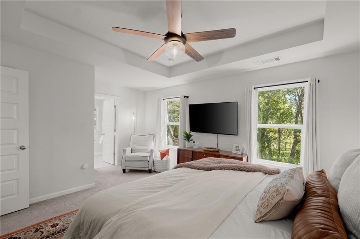
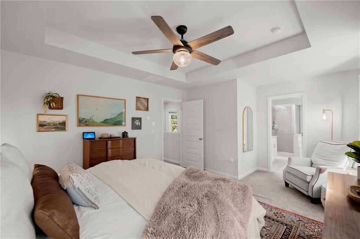
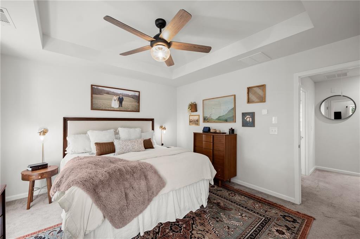
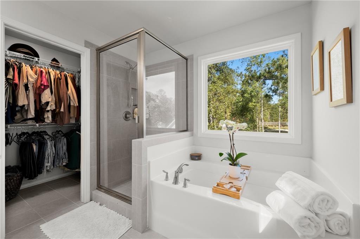
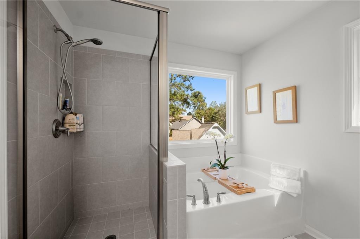
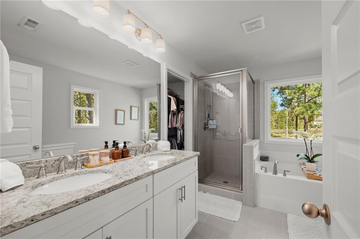
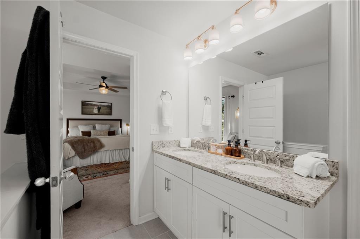
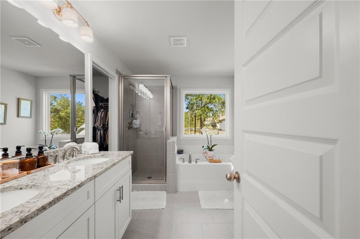
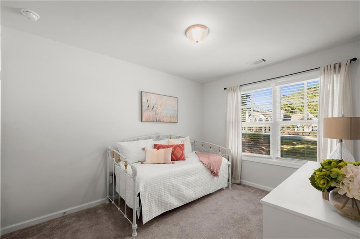
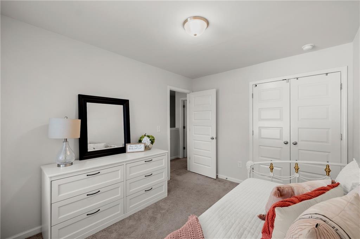
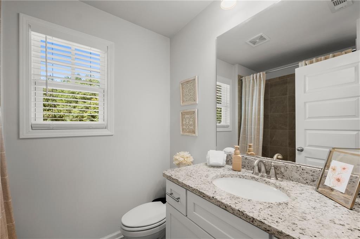
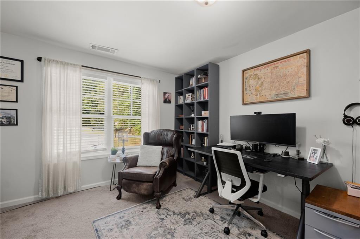
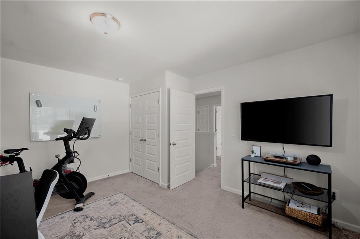
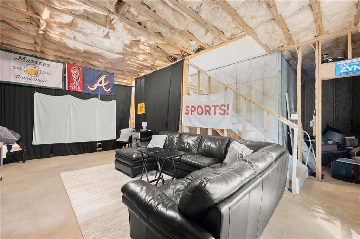
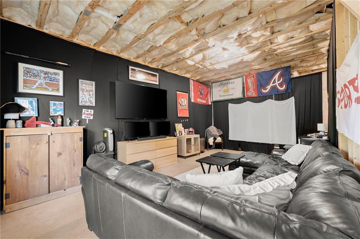
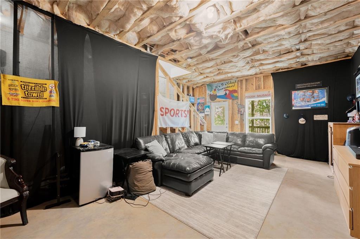
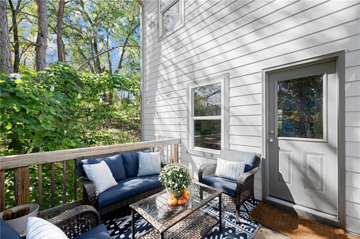
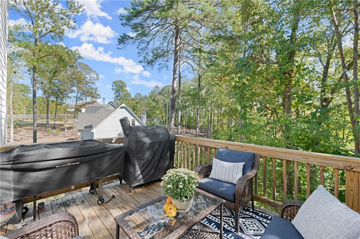
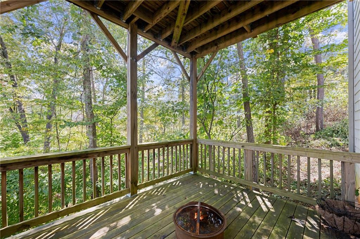
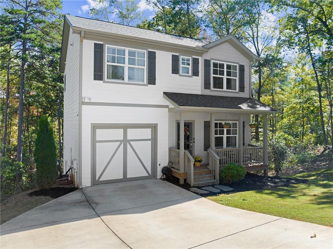
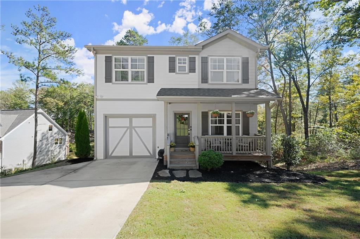
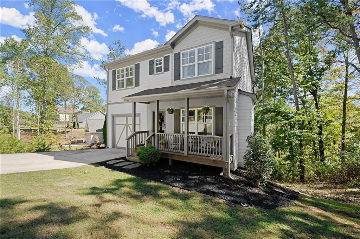
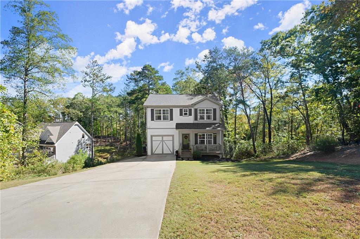
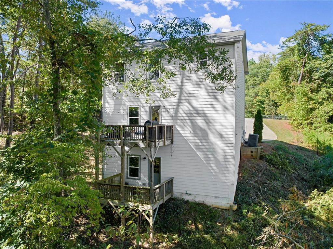
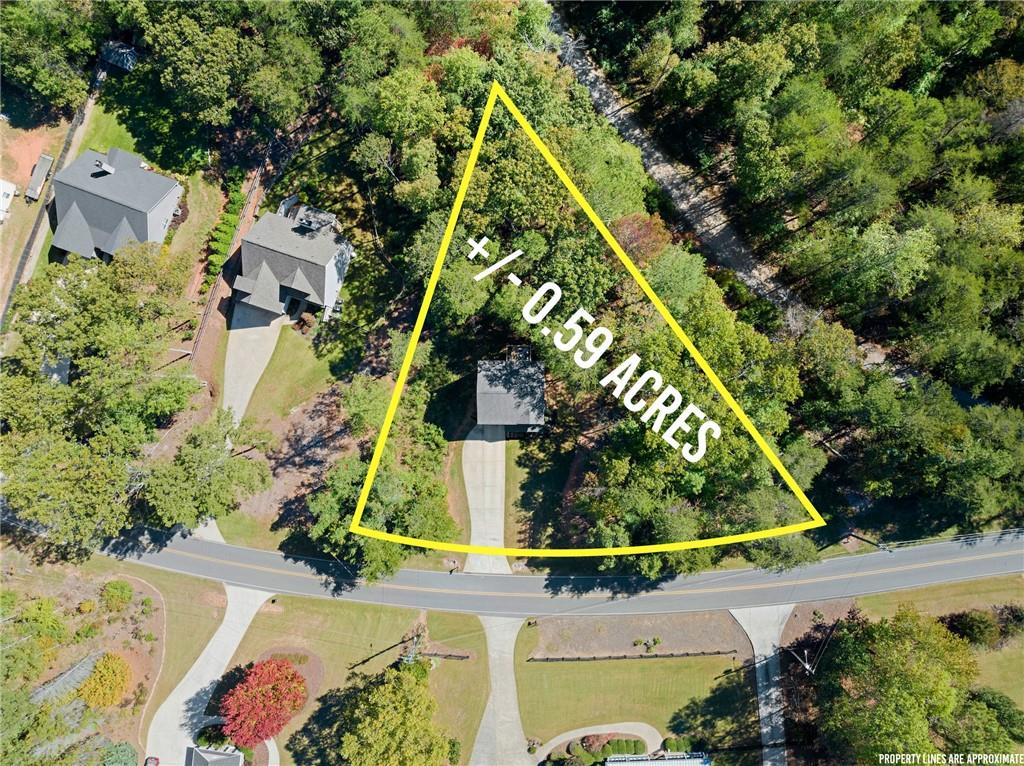
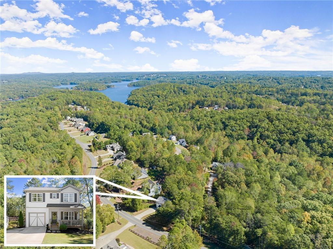
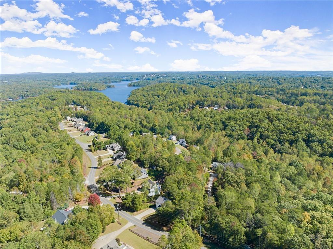
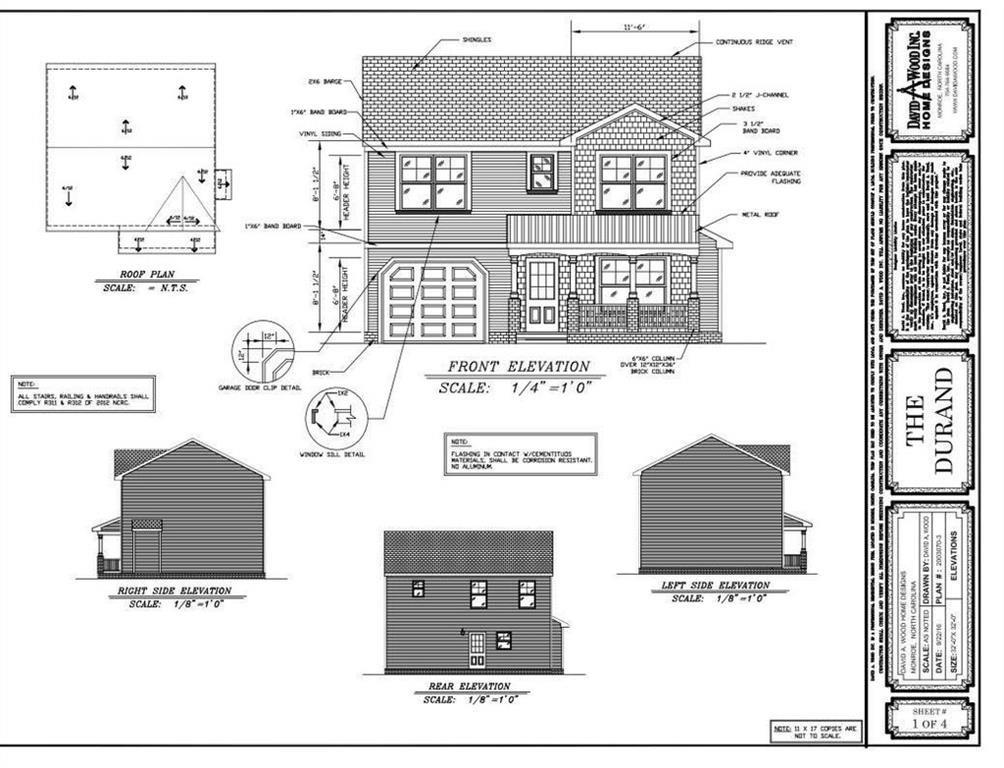
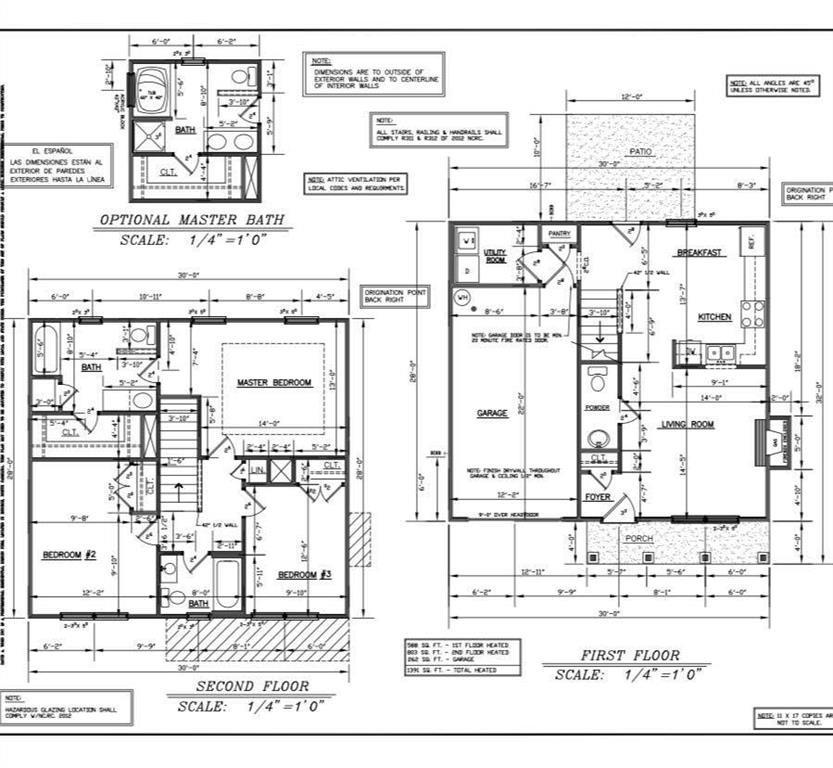
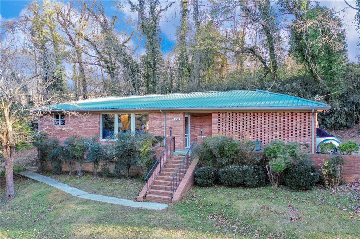
 MLS# 7314986
MLS# 7314986 