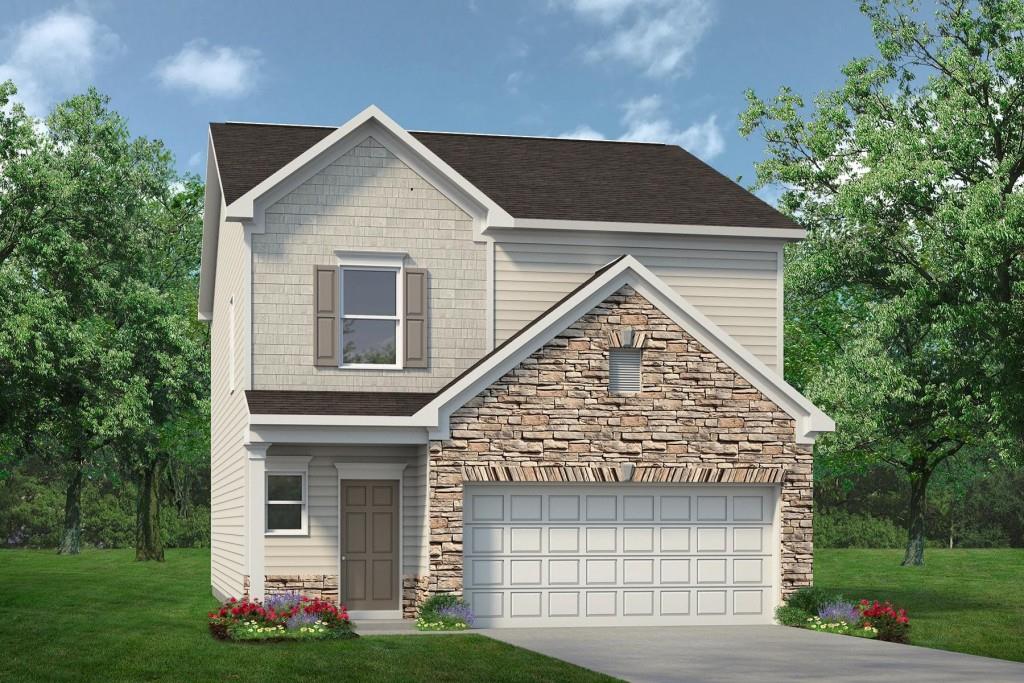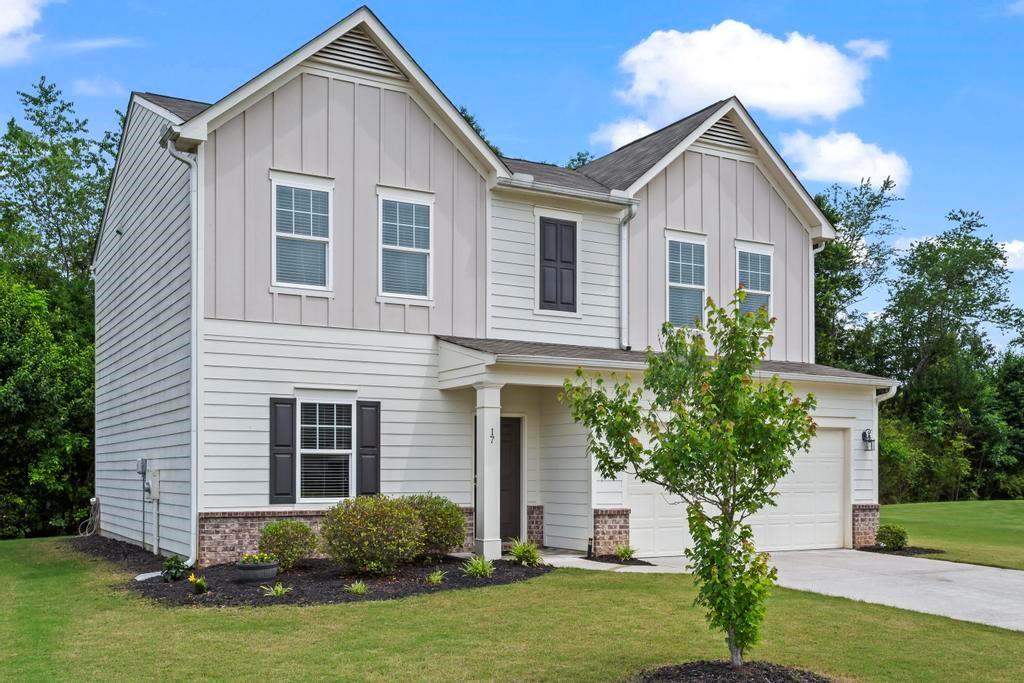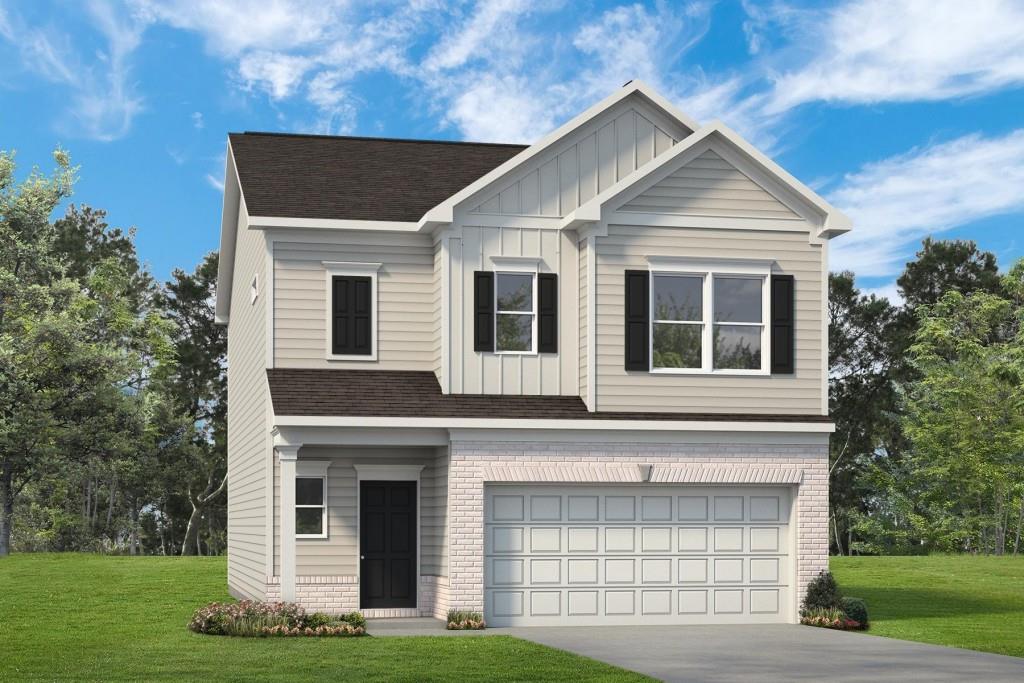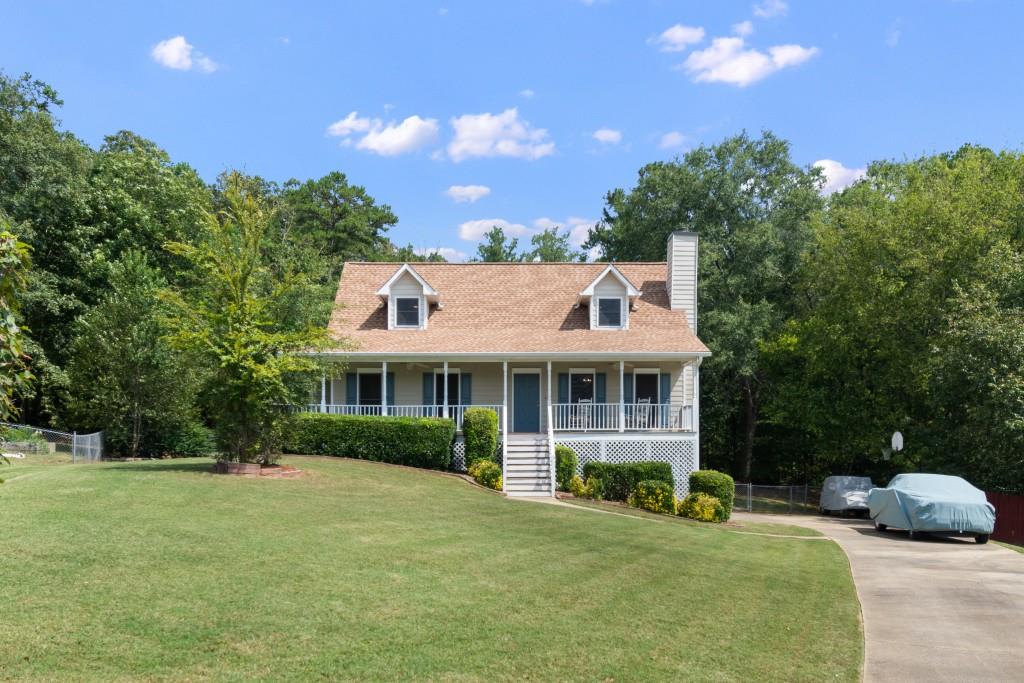631 Blaven Street Cartersville GA 30121, MLS# 405718038
Cartersville, GA 30121
- 3Beds
- 2Full Baths
- 1Half Baths
- N/A SqFt
- 2024Year Built
- 0.00Acres
- MLS# 405718038
- Residential
- Single Family Residence
- Pending
- Approx Time on Market1 month, 25 days
- AreaN/A
- CountyBartow - GA
- Subdivision Highland Crossing
Overview
Move in Ready December 2024! The Greenbrier II by Smith Douglas Homes, located in the Highland Crossing community in Cartersville. This two-story home is light and airy. The open and light-filled family room with a linear fireplace and dining areas has direct access to the large patio and backyard for seamless indoor outdoor entertaining. Just off the owner's entrance is a spacious island kitchen with stainless appliances, granite counters and a large pantry for easy grocery drop-off. Vinyl Plank flooring on the main level. Upstairs, a generous Owner's suite offers privacy for rest and relaxation, while the laundry is just steps away. Two additional bedrooms, convenient laundry room, a shared bath and a space for an office, playroom or reading nook complete this level. 9ft ceiling heights on both levels. Photos representative of plan not of actual home being built. Ask about incentives with the use of prefered lenders.
Association Fees / Info
Hoa: Yes
Hoa Fees Frequency: Monthly
Hoa Fees: 125
Community Features: Homeowners Assoc, Sidewalks, Street Lights
Association Fee Includes: Maintenance Grounds
Bathroom Info
Halfbaths: 1
Total Baths: 3.00
Fullbaths: 2
Room Bedroom Features: Other
Bedroom Info
Beds: 3
Building Info
Habitable Residence: No
Business Info
Equipment: None
Exterior Features
Fence: None
Patio and Porch: Front Porch, Patio
Exterior Features: Private Entrance
Road Surface Type: Asphalt
Pool Private: No
County: Bartow - GA
Acres: 0.00
Pool Desc: None
Fees / Restrictions
Financial
Original Price: $329,825
Owner Financing: No
Garage / Parking
Parking Features: Garage
Green / Env Info
Green Energy Generation: None
Handicap
Accessibility Features: None
Interior Features
Security Ftr: Smoke Detector(s)
Fireplace Features: Electric, Family Room
Levels: Two
Appliances: Dishwasher, Electric Range, Microwave
Laundry Features: Laundry Room, Upper Level
Interior Features: Entrance Foyer, High Ceilings 9 ft Main, High Ceilings 9 ft Upper, Tray Ceiling(s)
Flooring: Carpet, Other
Spa Features: None
Lot Info
Lot Size Source: Not Available
Lot Features: Landscaped, Level
Misc
Property Attached: No
Home Warranty: Yes
Open House
Other
Other Structures: None
Property Info
Construction Materials: Brick, Cement Siding
Year Built: 2,024
Property Condition: New Construction
Roof: Composition
Property Type: Residential Detached
Style: Townhouse, Traditional
Rental Info
Land Lease: No
Room Info
Kitchen Features: Cabinets Other, Kitchen Island, Pantry, Stone Counters, View to Family Room
Room Master Bathroom Features: Double Vanity,Shower Only
Room Dining Room Features: Open Concept
Special Features
Green Features: None
Special Listing Conditions: None
Special Circumstances: None
Sqft Info
Building Area Total: 2237
Building Area Source: Builder
Tax Info
Tax Amount Annual: 1
Tax Year: 2,023
Unit Info
Utilities / Hvac
Cool System: Central Air
Electric: Other
Heating: Electric
Utilities: Electricity Available, Sewer Available, Water Available
Sewer: Public Sewer
Waterfront / Water
Water Body Name: None
Water Source: Public
Waterfront Features: None
Directions
I-75N to exit 290 for GA-20W toward Rome. Turn left on GA-20W. Drive 1.2 miles and make a U turn at Roving Rd. Drive approximately 0.5miles and the community will be on the right.Listing Provided courtesy of Sdc Realty, Llc.
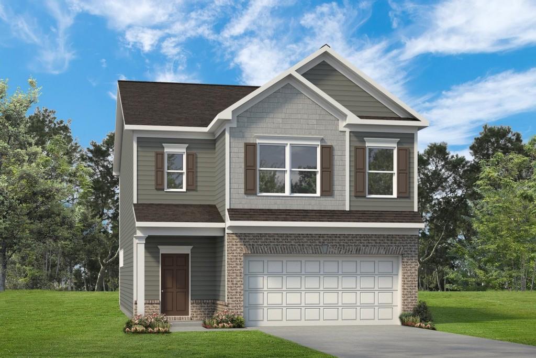
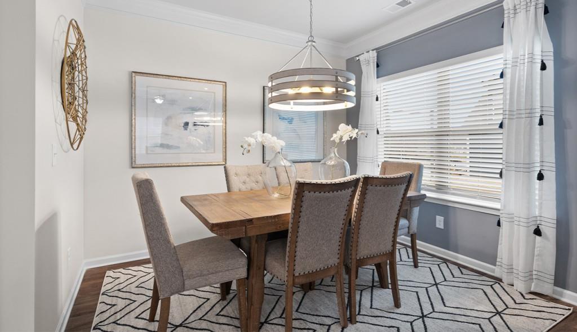
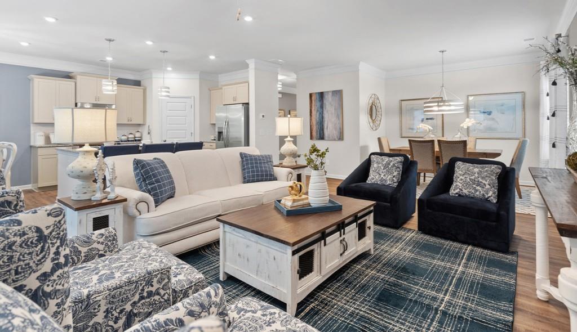
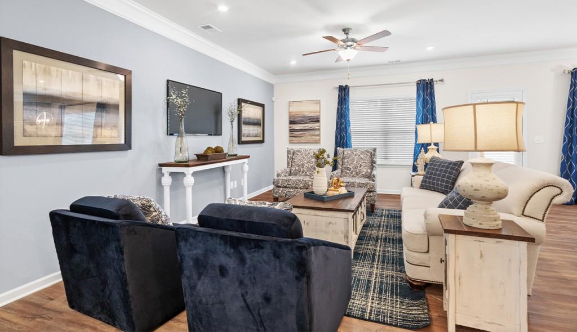
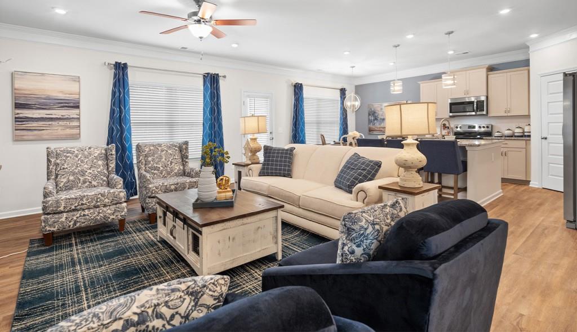
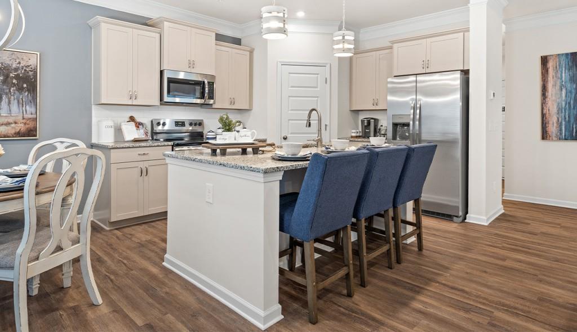
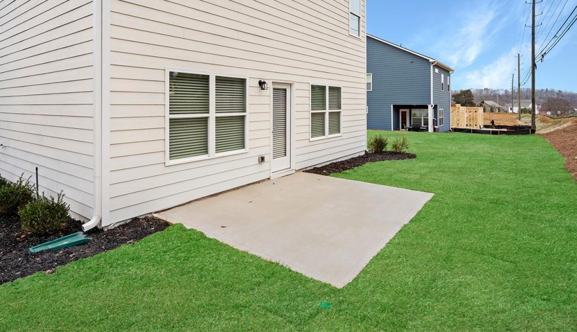
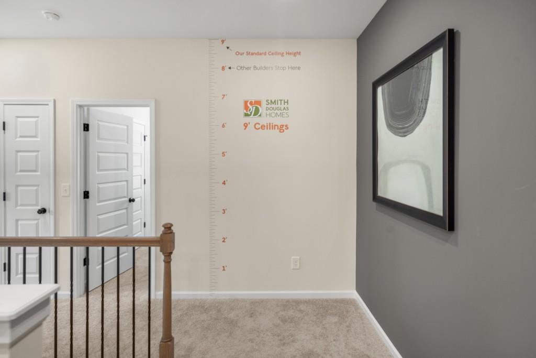
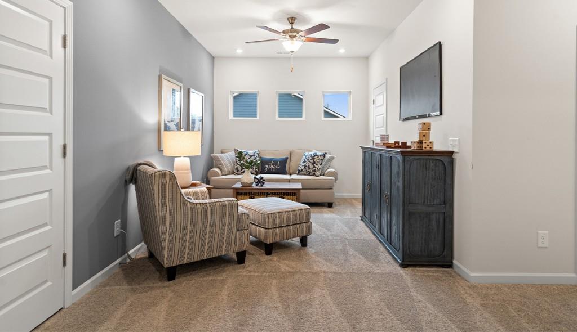
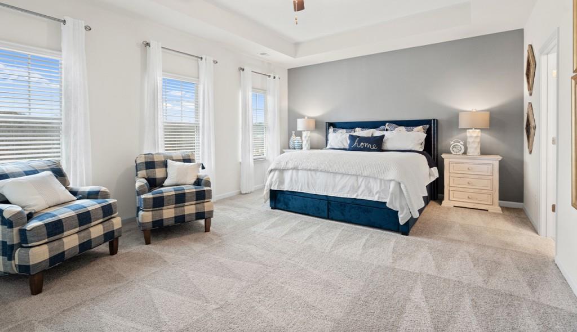
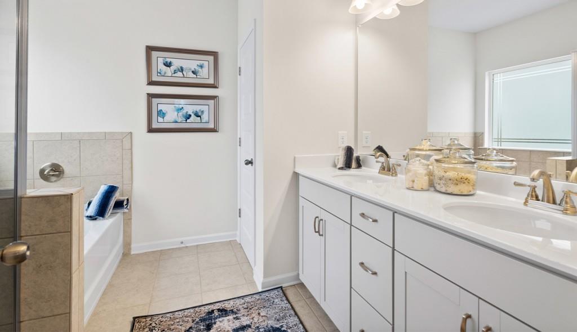
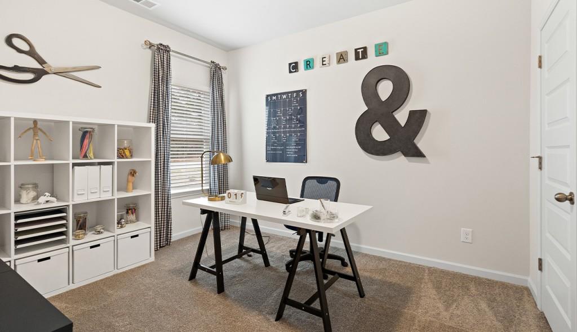
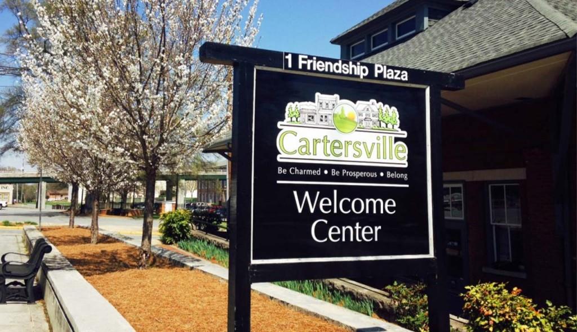
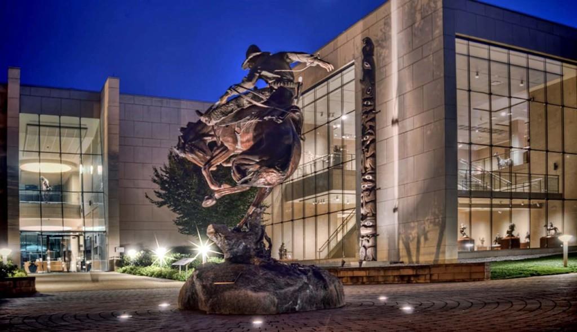
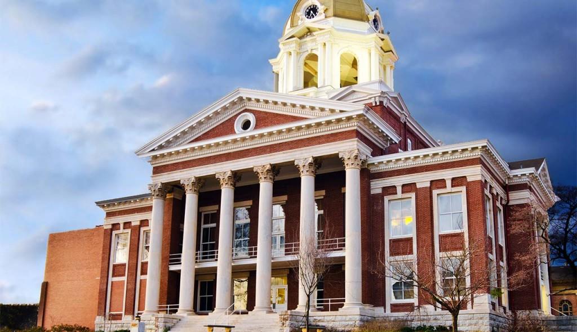
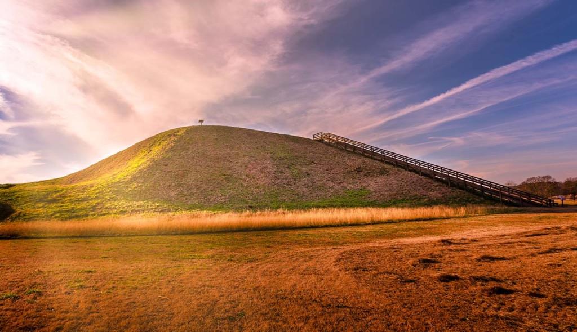

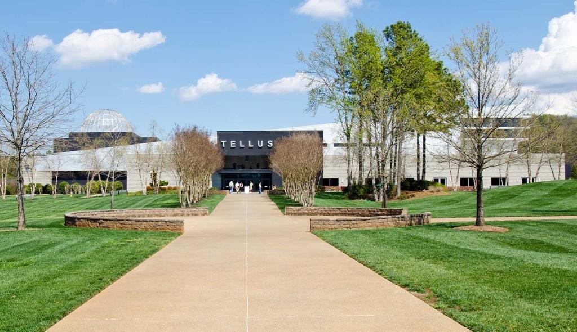
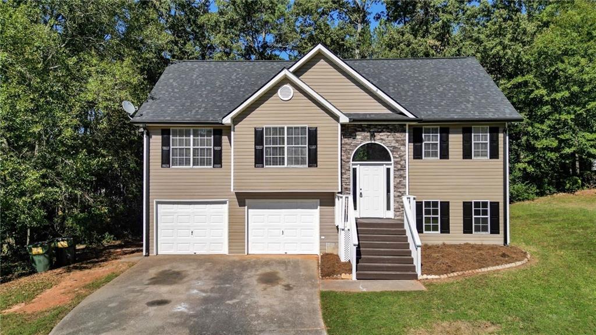
 MLS# 407949286
MLS# 407949286 