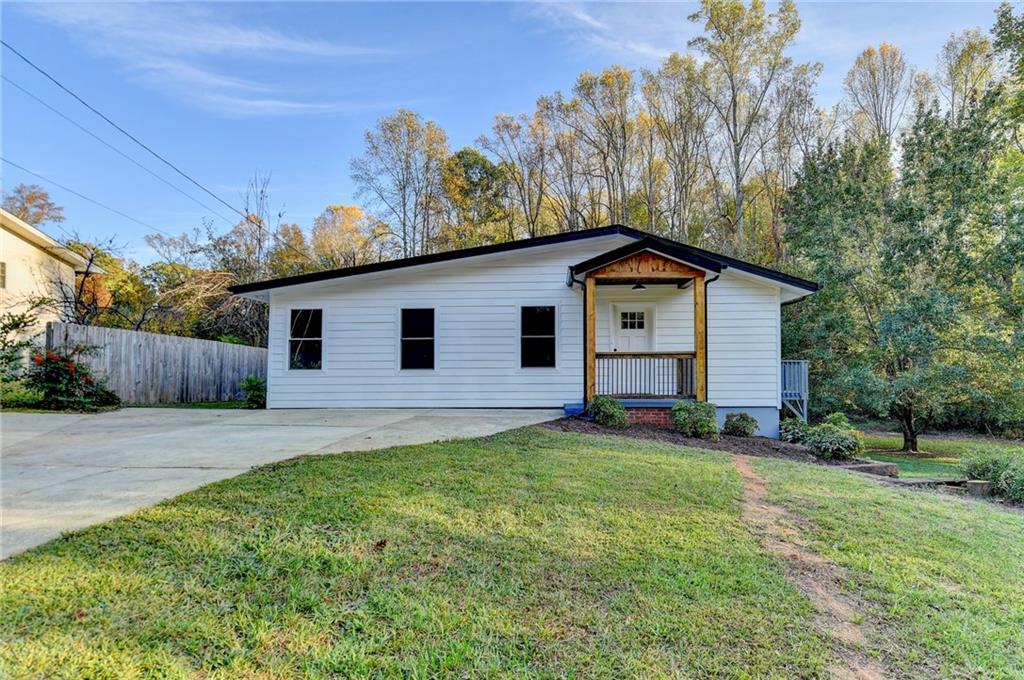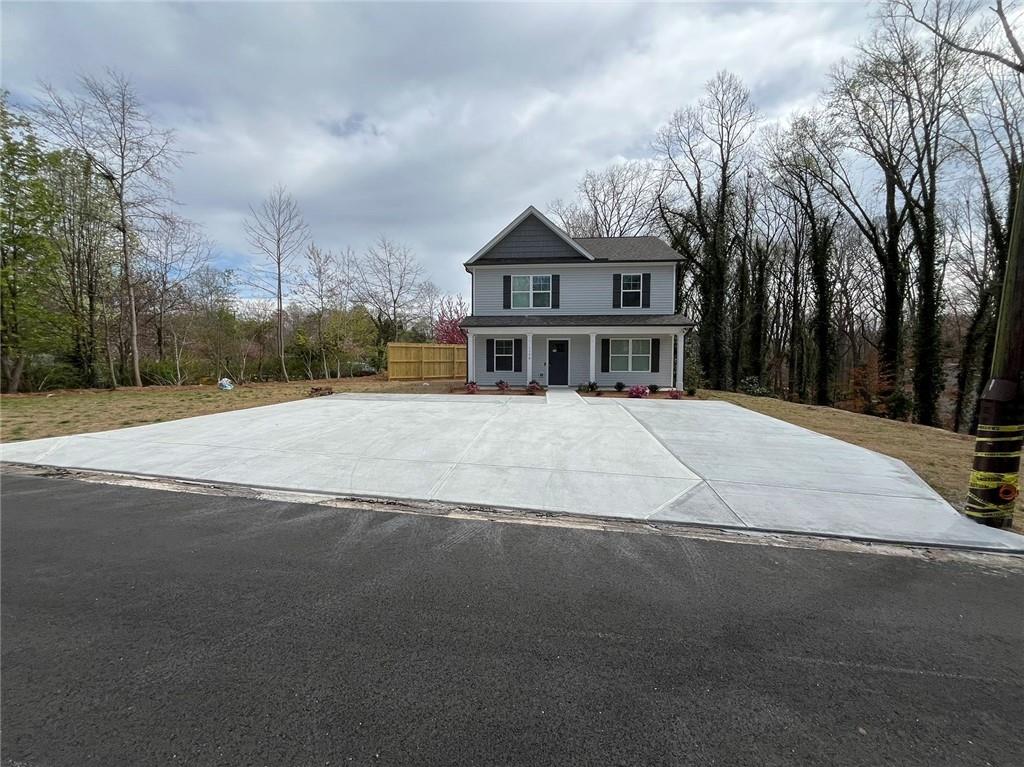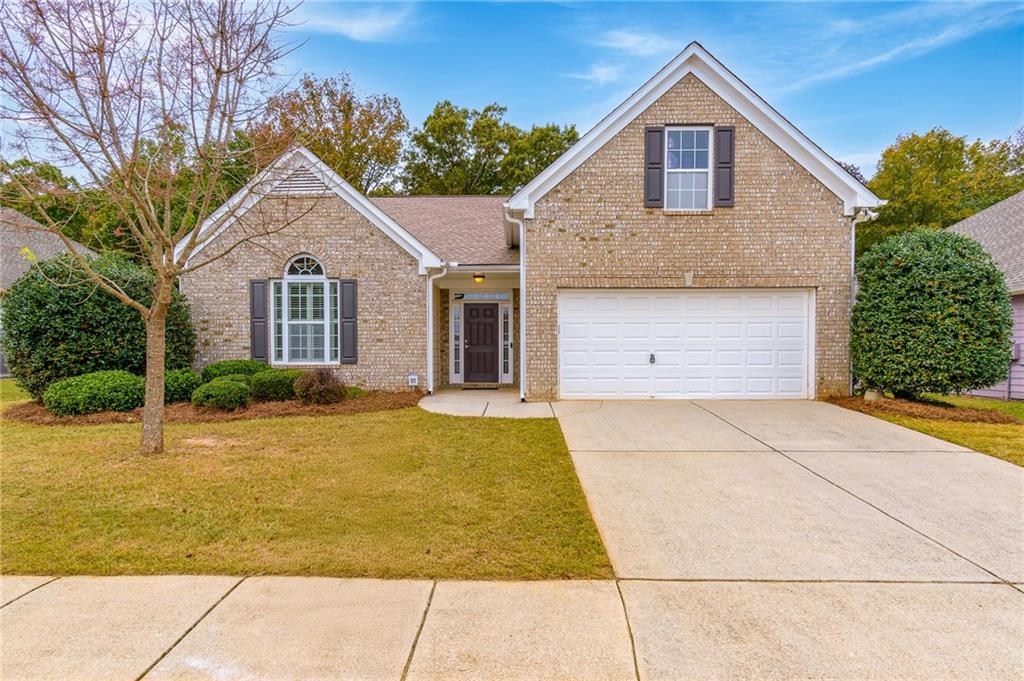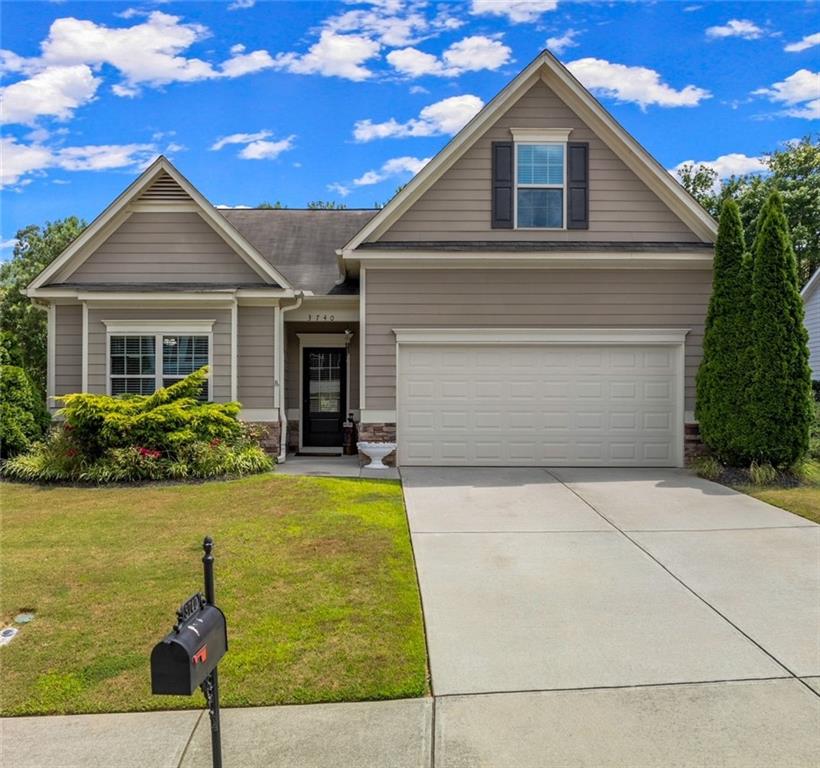6320 Carlys Way Gainesville GA 30506, MLS# 408956934
Gainesville, GA 30506
- 3Beds
- 2Full Baths
- N/AHalf Baths
- N/A SqFt
- 2024Year Built
- 0.59Acres
- MLS# 408956934
- Residential
- Single Family Residence
- Active
- Approx Time on Market27 days
- AreaN/A
- CountyForsyth - GA
- Subdivision Julian Ridge
Overview
New construction by Rivermont Homes in Julian Ridge! Fabulous location, fantastic Forsyth County schools, close to Lake Lanier, and convenient to all the shopping Dawsonville and Gainesville have to offer!!! The Oconee is a 3 bedroom 2 bath RANCH plan situated on .59 acres with a private wooded view. Upon entering this home you are met with a beautiful open area, the foyer leads to the family room and kitchen area perfect for entertaining! A bright well lit white kitchen featuring granite countertops, tons of cabinets, and stainless steel appliances. The spacious master suite and the luxurious bath has a double vanity with quartz countertops and large shower with bench. The 2 guest rooms have a shared hall bath with tub/shower combo and vanity with quartz countertops. This home is READY NOW!!!
Association Fees / Info
Hoa: No
Community Features: None
Bathroom Info
Main Bathroom Level: 2
Total Baths: 2.00
Fullbaths: 2
Room Bedroom Features: Master on Main
Bedroom Info
Beds: 3
Building Info
Habitable Residence: No
Business Info
Equipment: None
Exterior Features
Fence: None
Patio and Porch: Patio
Exterior Features: Rain Gutters
Road Surface Type: Paved
Pool Private: No
County: Forsyth - GA
Acres: 0.59
Pool Desc: None
Fees / Restrictions
Financial
Original Price: $405,900
Owner Financing: No
Garage / Parking
Parking Features: Garage
Green / Env Info
Green Energy Generation: None
Handicap
Accessibility Features: None
Interior Features
Security Ftr: Smoke Detector(s)
Fireplace Features: None
Levels: One
Appliances: Dishwasher, Electric Range
Laundry Features: Main Level
Interior Features: Double Vanity, High Ceilings 9 ft Main, Walk-In Closet(s)
Flooring: Carpet, Laminate, Vinyl
Spa Features: None
Lot Info
Lot Size Source: Builder
Lot Features: Cul-De-Sac, Front Yard, Sloped, Wooded
Misc
Property Attached: No
Home Warranty: Yes
Open House
Other
Other Structures: None
Property Info
Construction Materials: Cement Siding, HardiPlank Type
Year Built: 2,024
Builders Name: Rivermont Homes
Property Condition: New Construction
Roof: Composition, Shingle
Property Type: Residential Detached
Style: Craftsman
Rental Info
Land Lease: No
Room Info
Kitchen Features: Breakfast Room, Cabinets White, Kitchen Island, Pantry Walk-In, Stone Counters, View to Family Room
Room Master Bathroom Features: Double Vanity,Shower Only
Room Dining Room Features: None
Special Features
Green Features: Appliances
Special Listing Conditions: None
Special Circumstances: None
Sqft Info
Building Area Total: 1400
Building Area Source: Builder
Tax Info
Tax Year: 2,024
Tax Parcel Letter: 301-000-203
Unit Info
Utilities / Hvac
Cool System: Ceiling Fan(s), Electric, Zoned
Electric: 110 Volts
Heating: Central, Zoned
Utilities: Cable Available, Underground Utilities, Water Available
Sewer: Septic Tank
Waterfront / Water
Water Body Name: None
Water Source: Public
Waterfront Features: None
Directions
Ga 400 N to Exit 17, right onto Keith Bridge then left onto 53. Right onto Julian Rd and Julian Ridge will be on your right.Listing Provided courtesy of Beacon Realty Of Georgia, Llc.
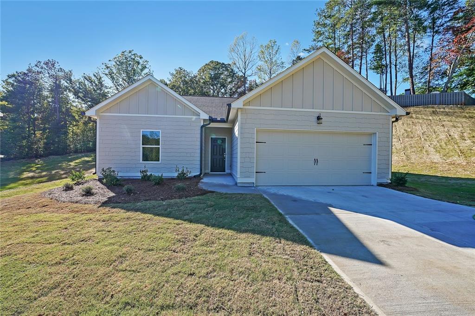
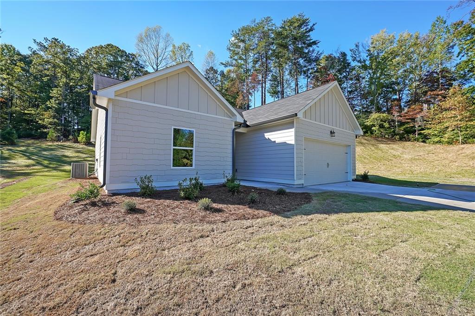
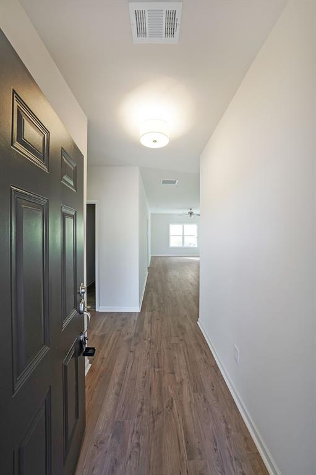
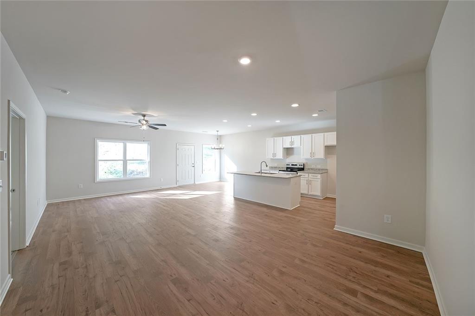
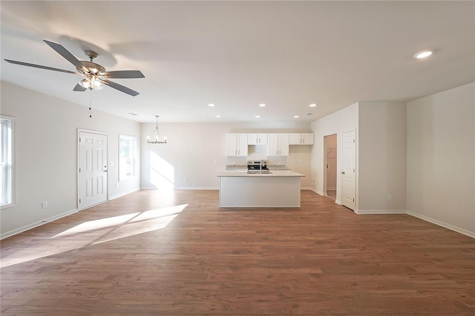
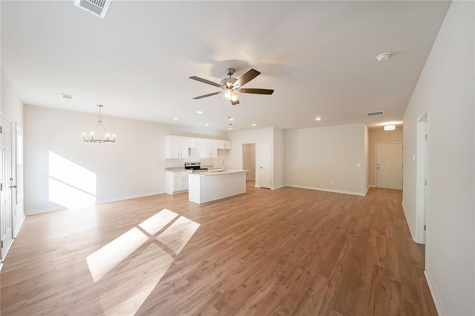
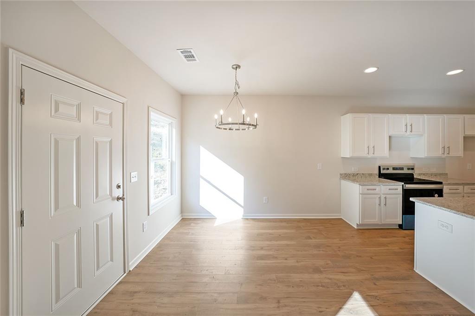
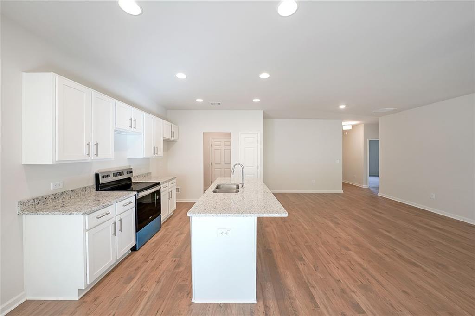
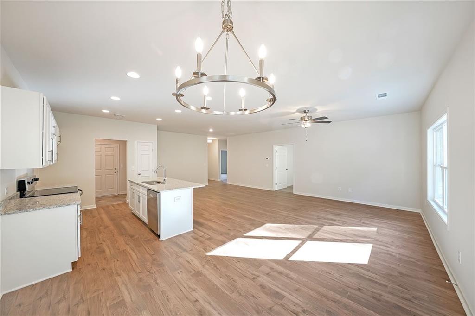
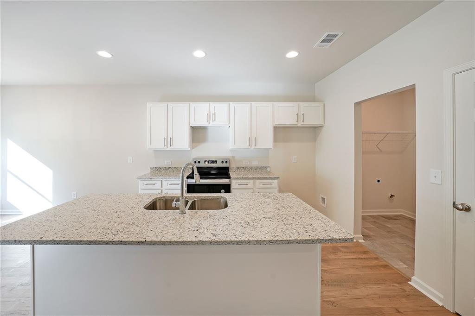
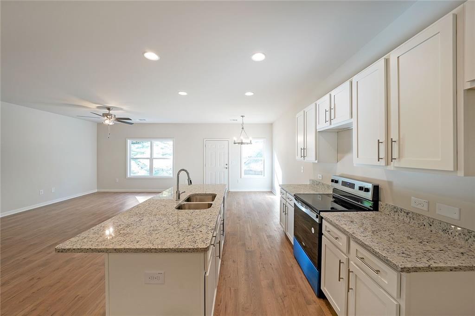
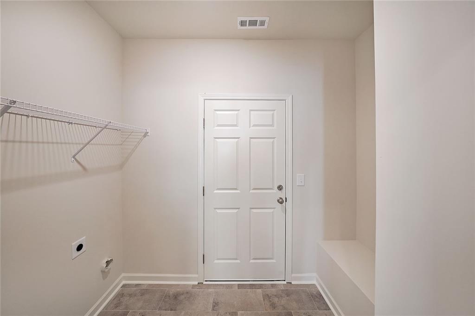
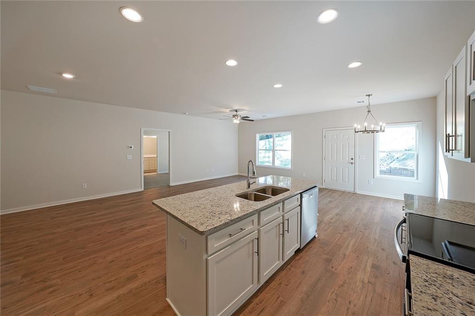
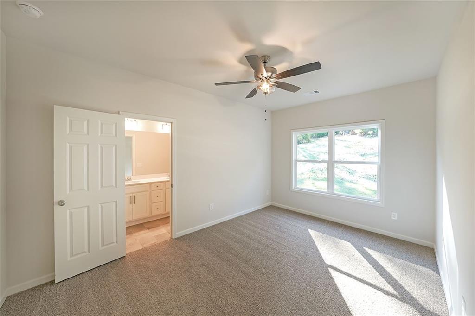
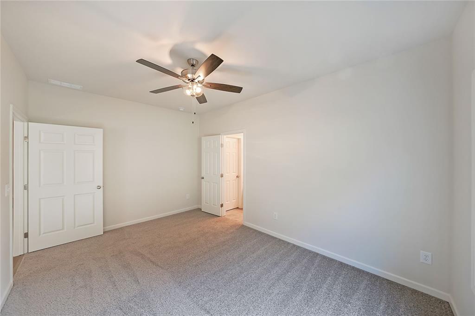
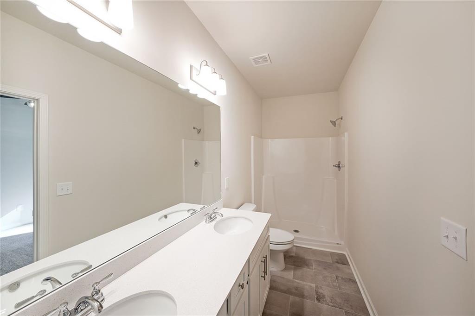
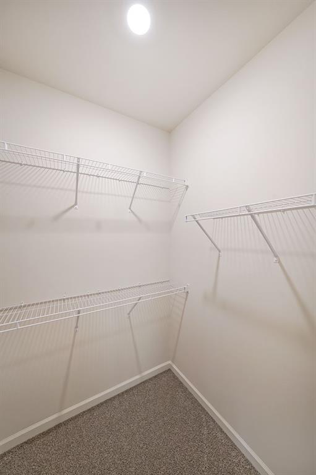
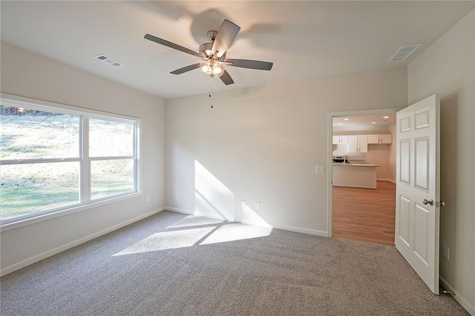
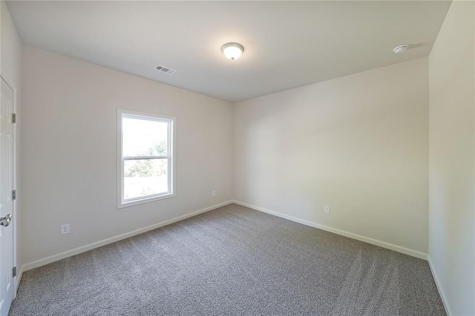
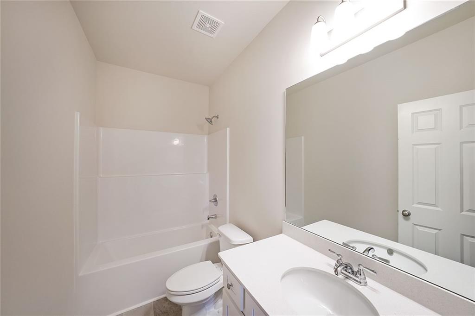
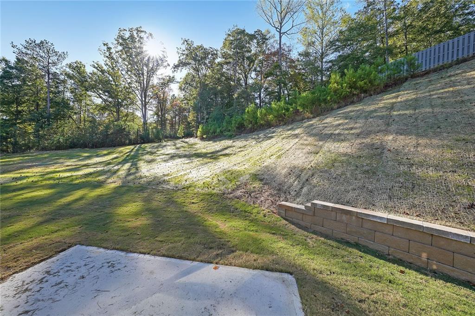
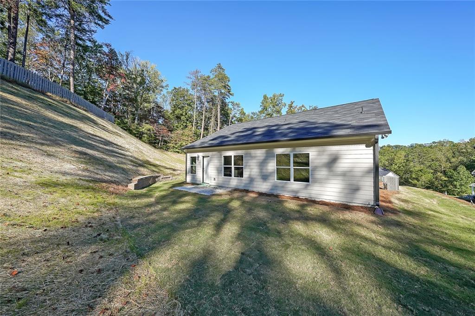
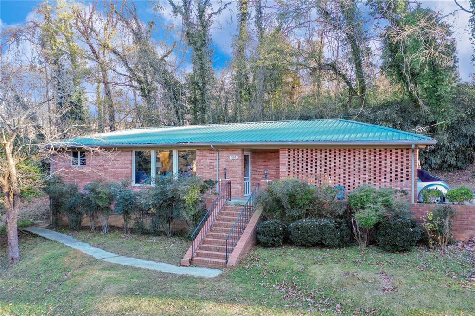
 MLS# 7314986
MLS# 7314986 