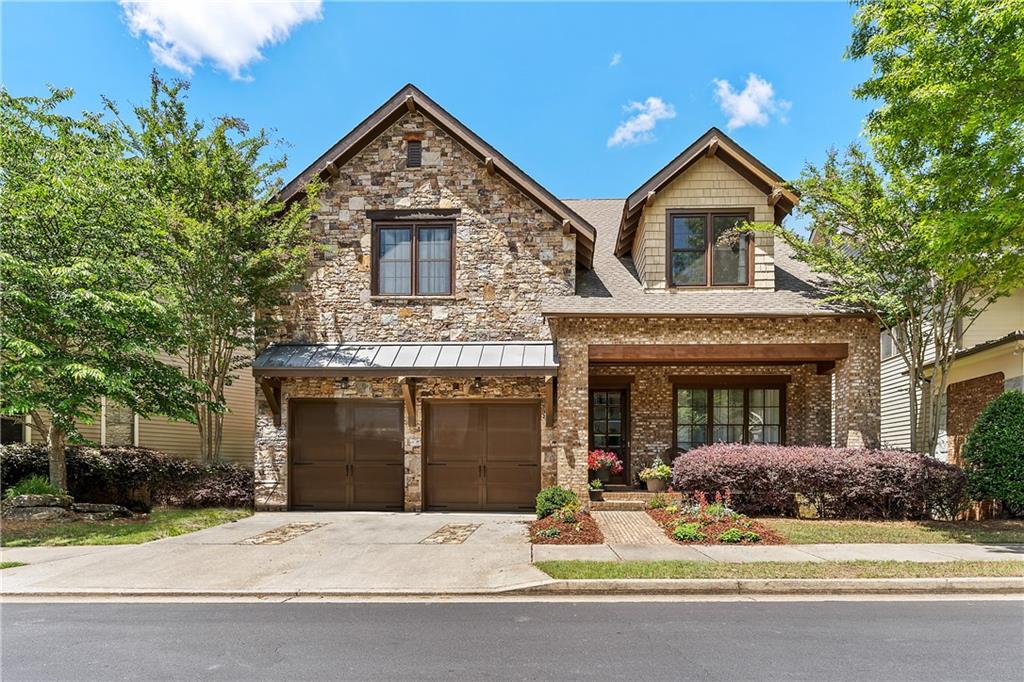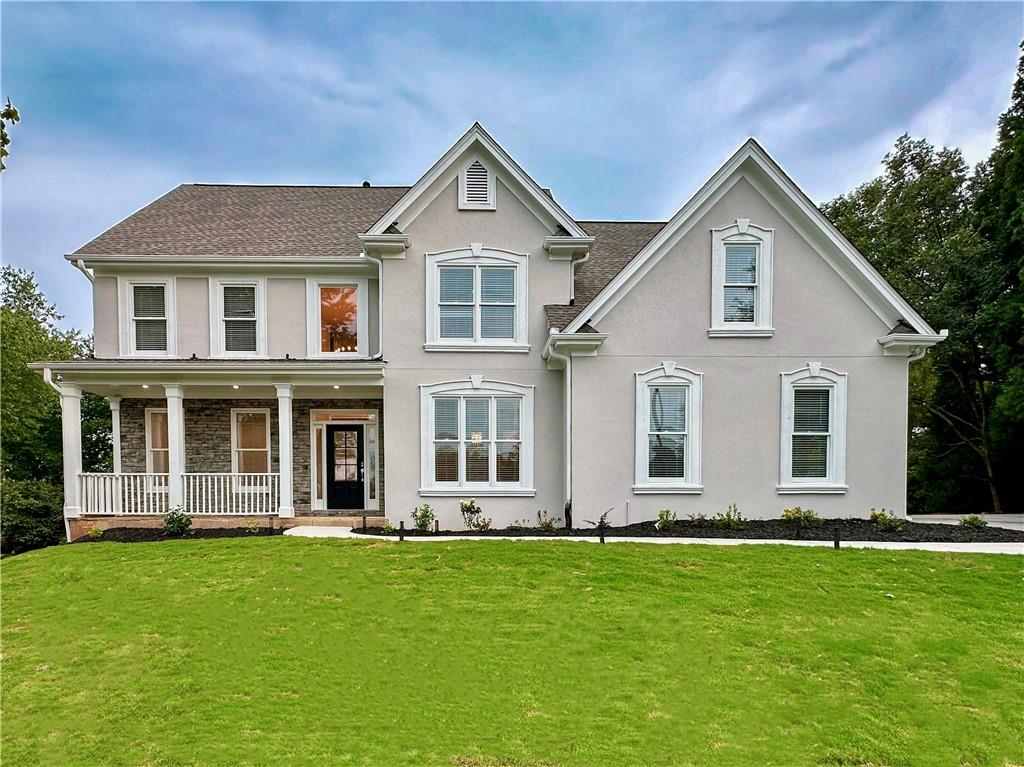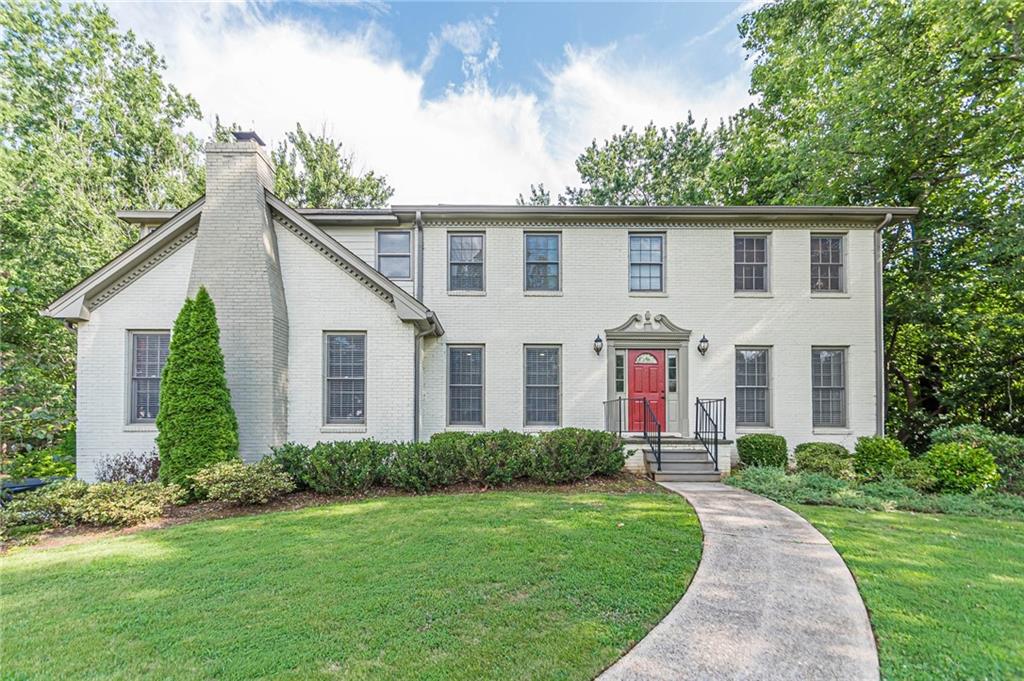650 Hunterhill Court Roswell GA 30075, MLS# 411226177
Roswell, GA 30075
- 5Beds
- 4Full Baths
- N/AHalf Baths
- N/A SqFt
- 1973Year Built
- 0.90Acres
- MLS# 411226177
- Residential
- Single Family Residence
- Active
- Approx Time on Market3 days
- AreaN/A
- CountyFulton - GA
- Subdivision Hunterhill Estates
Overview
Roswells Renovated Gem: A blend of classic charm, stunning modern updates and unmatched location! Nestled in the prestigious Hunterhill community, this meticulously transformed four-sided brick residence is just one mile from Roswell's vibrant Canton Streeta hub of fine dining, unique boutiques, and the city's lively social scene. From the professionally landscaped front yard to the oversized, inviting front porch complete with a cozy swing and charming firepit, this home exudes a welcoming, stylish warmth and charm. As you step through the front doors into the welcoming of a dramatic Spanish tile foyer, sunlight pours in through expansive windows, illuminating the transition to the new designer hardwood floors and creating bright, airy spaces that embody tranquility and sophistication. Perfect for gatherings, the spacious family room with a wood-burning fireplace and the expansive dining room offers stunning views of the serene, private backyard. For the culinary enthusiast, a gourmet galley kitchen awaits, featuring custom cabinetry, sleek stone countertops, custom built-in butcher-block prep area, and new high-end stainless-steel appliances that elevate every cooking experience. On the main level, you'll also find a large living room, a fully renovated bath, and a versatile extra bedroom currently styled as an office, ideal for work-from-home convenience. Upstairs, with hardwood floors throughout, you'll find the lavish primary suite spans the homes width, offering a luxurious retreat complete with a spa-inspired bathroom featuring a freestanding tub, an oversized frameless shower, dual vanities, and timeless tile work. This serene sanctuary also includes an ample, customizable walk-in closet. Two additional spacious bedrooms and a beautifully updated full bath complete the second level. A true bonus, the daylight-finished terrace level adds versatility with its own outdoor patio, offering potential as an in-law suite, income-producing apartment, or private guest quarters. This sun-filled space includes a bedroom (with potential for a second), a full bath, a large living area, a convenient kitchenette, and ample storage. Step outside to a quaint, secluded patio overlooking the almost acre-sized backyard framed by lush greenery. Outside, experience outdoor living at its finest on the expansive double-deck, perfect for grilling, entertaining and even unwinding in a hot tub! Unique features add extra appeal, such as custom storage shed, & this extra bonus, the only property in the neighborhood connected to city sewer, an electric fence for pets, and proximity to historic Roswell, scenic parks, top-rated schools, and East Cobbs renowned Avenue for additional dining and shopping. This exceptional property is the perfect combination of Roswell charm and modern allure in a prime locationa true must-see!
Association Fees / Info
Hoa: No
Community Features: Curbs, Near Public Transport, Near Schools, Near Shopping, Near Trails/Greenway, Park, Restaurant
Bathroom Info
Main Bathroom Level: 1
Total Baths: 4.00
Fullbaths: 4
Room Bedroom Features: In-Law Floorplan, Oversized Master
Bedroom Info
Beds: 5
Building Info
Habitable Residence: No
Business Info
Equipment: None
Exterior Features
Fence: Invisible
Patio and Porch: Covered, Deck
Exterior Features: Lighting, Private Yard, Rain Gutters
Road Surface Type: Paved
Pool Private: No
County: Fulton - GA
Acres: 0.90
Pool Desc: None
Fees / Restrictions
Financial
Original Price: $885,000
Owner Financing: No
Garage / Parking
Parking Features: Attached, Driveway, Garage, Garage Door Opener, Garage Faces Side
Green / Env Info
Green Energy Generation: None
Handicap
Accessibility Features: None
Interior Features
Security Ftr: Smoke Detector(s)
Fireplace Features: Basement, Brick, Decorative, Family Room
Levels: Two
Appliances: Dishwasher, Disposal, ENERGY STAR Qualified Appliances, Gas Cooktop, Gas Oven, Gas Water Heater, Refrigerator
Laundry Features: Electric Dryer Hookup, Laundry Room, Main Level, Mud Room
Interior Features: Crown Molding, Disappearing Attic Stairs, Entrance Foyer, High Ceilings 9 ft Main, High Speed Internet, Low Flow Plumbing Fixtures, Recessed Lighting, Walk-In Closet(s)
Flooring: Ceramic Tile, Hardwood, Tile
Spa Features: Private
Lot Info
Lot Size Source: Owner
Lot Features: Back Yard, Cul-De-Sac, Front Yard, Landscaped, Level, Wooded
Lot Size: x
Misc
Property Attached: No
Home Warranty: No
Open House
Other
Other Structures: Shed(s),Storage
Property Info
Construction Materials: Brick, Brick 4 Sides
Year Built: 1,973
Property Condition: Updated/Remodeled
Roof: Composition, Shingle
Property Type: Residential Detached
Style: Traditional
Rental Info
Land Lease: No
Room Info
Kitchen Features: Breakfast Bar, Breakfast Room, Cabinets White, Kitchen Island, Pantry, Second Kitchen, Stone Counters, View to Family Room
Room Master Bathroom Features: Double Shower,Double Vanity,Separate Tub/Shower,So
Room Dining Room Features: Seats 12+,Separate Dining Room
Special Features
Green Features: None
Special Listing Conditions: None
Special Circumstances: None
Sqft Info
Building Area Total: 3576
Building Area Source: Owner
Tax Info
Tax Amount Annual: 2564
Tax Year: 2,023
Tax Parcel Letter: 12-1702-0301-006-7
Unit Info
Utilities / Hvac
Cool System: Ceiling Fan(s), Central Air, Zoned
Electric: 110 Volts
Heating: Forced Air, Zoned
Utilities: Cable Available, Electricity Available, Natural Gas Available, Phone Available, Sewer Available, Water Available
Sewer: Public Sewer
Waterfront / Water
Water Body Name: None
Water Source: Public
Waterfront Features: None
Directions
From Historic Roswell take Magnolia (becomes Pine Grove Road) go past Hightower and turn left into Hunterhill Estates, continue until Hunterhill Court and turn right. 650 on left.Listing Provided courtesy of Atlanta Fine Homes Sotheby's International
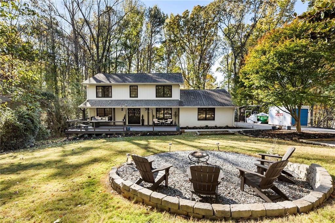
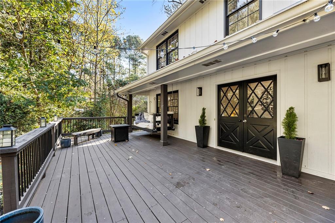
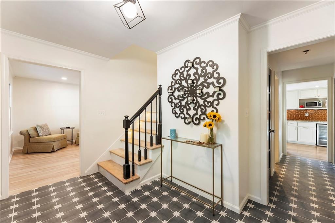
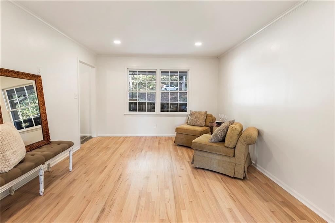
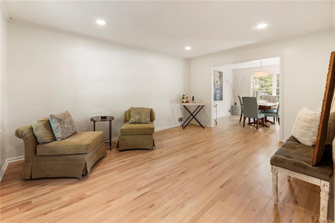
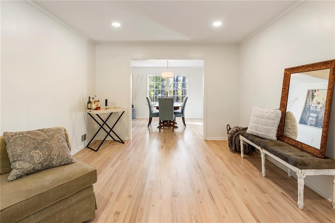
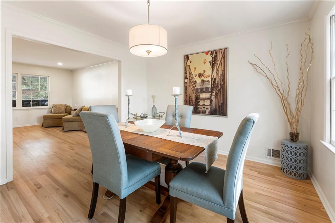
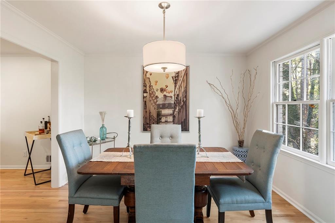
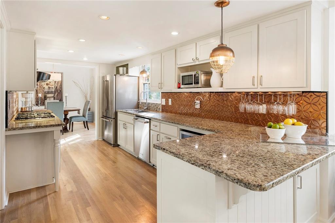
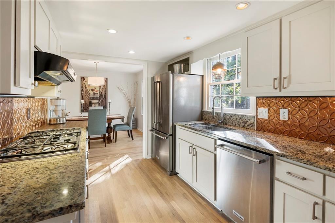
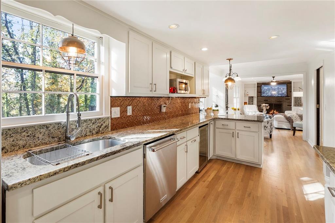
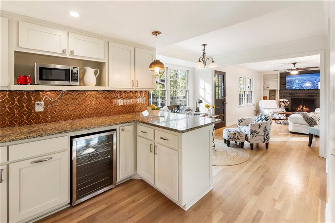
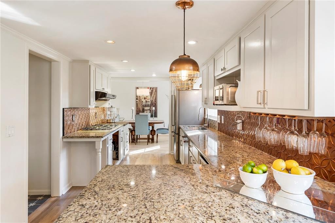
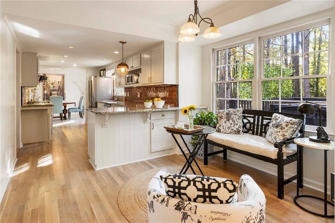
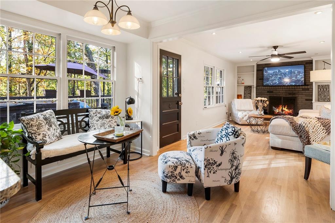
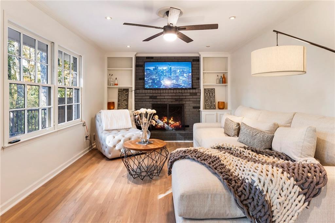
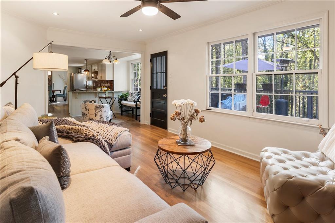
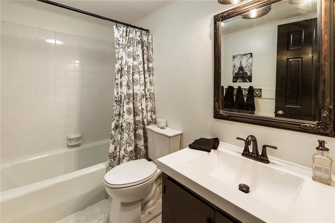
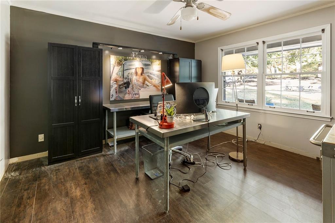
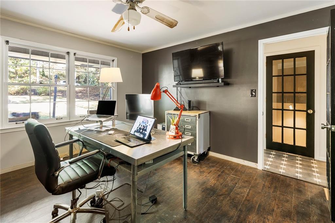
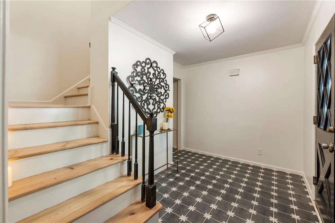
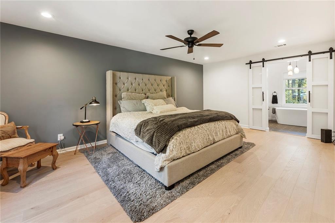
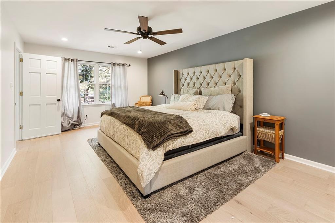
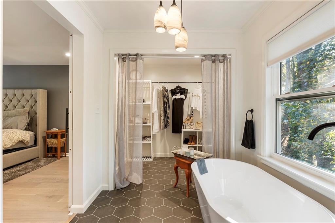
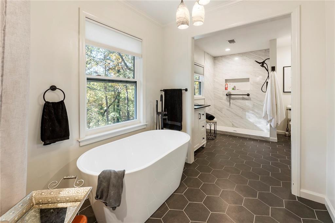
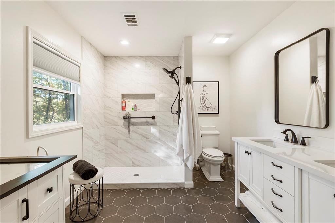
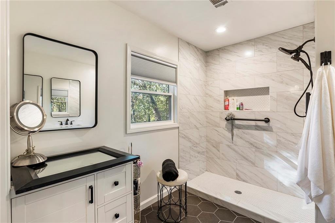
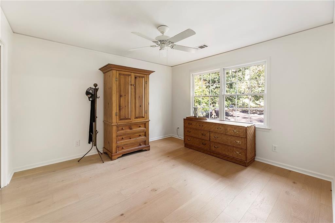
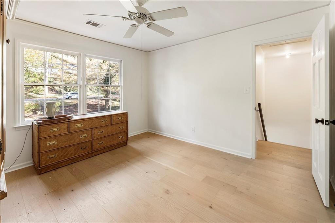
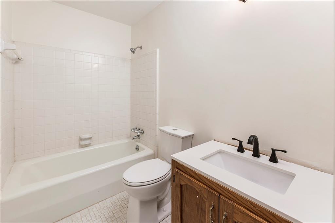
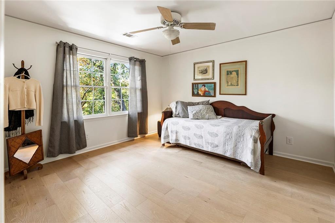
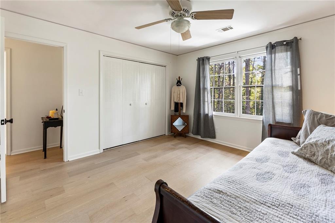
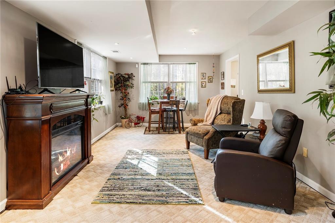
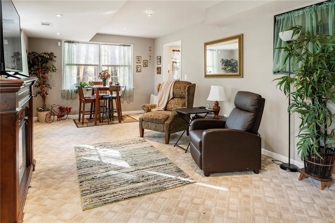
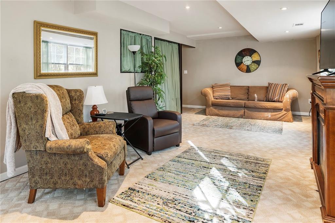
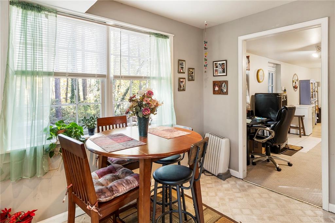
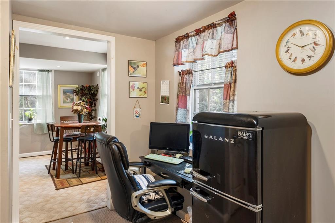
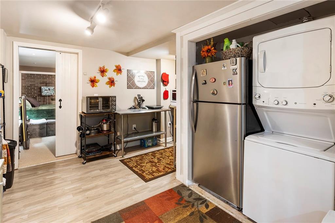
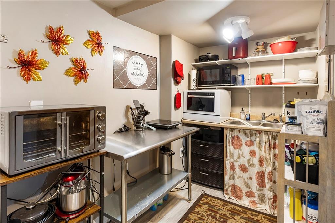
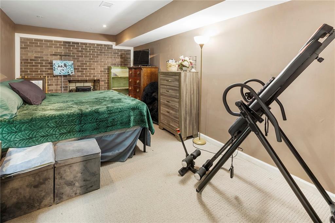
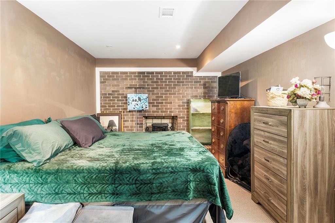
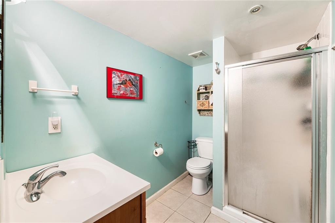
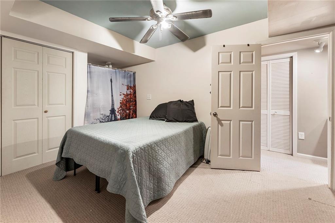
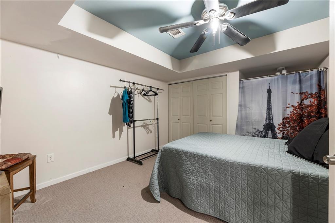
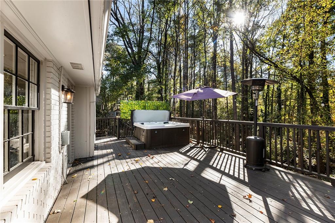
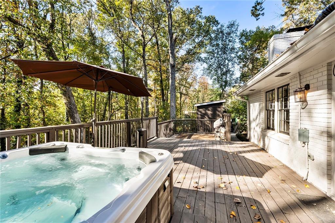
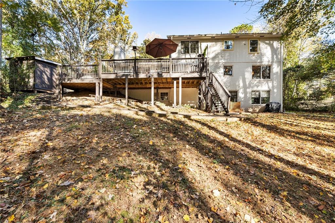
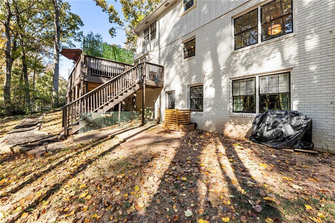
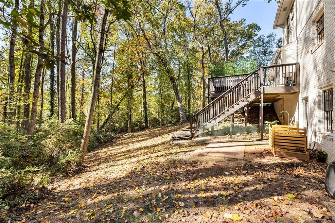
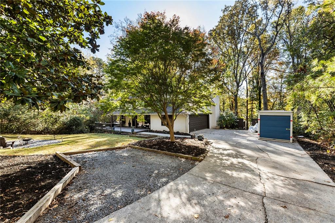
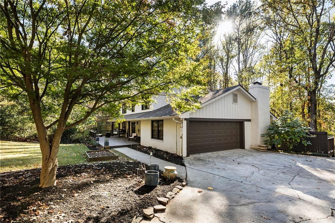
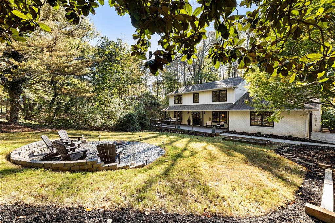
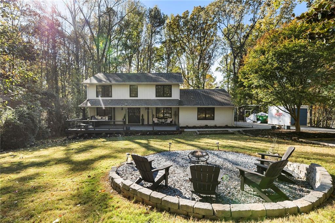
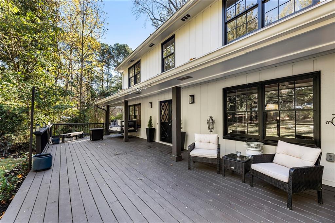
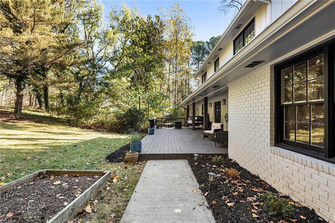
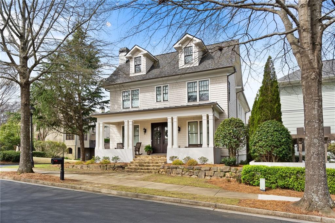
 MLS# 408734846
MLS# 408734846 