6609 Ivy Log Drive Austell GA 30168, MLS# 398334103
Austell, GA 30168
- 3Beds
- 2Full Baths
- 1Half Baths
- N/A SqFt
- 1991Year Built
- 0.06Acres
- MLS# 398334103
- Residential
- Townhouse
- Active Under Contract
- Approx Time on Market3 months, 14 days
- AreaN/A
- CountyCobb - GA
- Subdivision Crown Pointe
Overview
This charming two-story townhome is the perfect place to call home, you can find tasteful updates throughout this recently renovated stunning home! It features: freshly painted walls, new blinds, new flooring throughout the house, new furnace and A/C, new ceiling fans in all bedrooms, 2 year old roof, appliance upgrade, and beautiful modern white cabinets with an eat-in kitchen and pantry! The Kitchen is equipped with new countertops and a new gorgeous ceiling light fixture. This move-in ready home has a cozy dining and living room with a gas fireplace, it also features a well-built deck to enjoy!
Association Fees / Info
Hoa: No
Community Features: Near Public Transport
Bathroom Info
Halfbaths: 1
Total Baths: 3.00
Fullbaths: 2
Room Bedroom Features: None
Bedroom Info
Beds: 3
Building Info
Habitable Residence: No
Business Info
Equipment: None
Exterior Features
Fence: None
Patio and Porch: Deck, Front Porch
Exterior Features: Rain Gutters
Road Surface Type: Asphalt
Pool Private: No
County: Cobb - GA
Acres: 0.06
Pool Desc: None
Fees / Restrictions
Financial
Original Price: $215,000
Owner Financing: No
Garage / Parking
Parking Features: Parking Pad
Green / Env Info
Green Energy Generation: None
Handicap
Accessibility Features: None
Interior Features
Security Ftr: Security System Owned, Smoke Detector(s)
Fireplace Features: Gas Log, Gas Starter, Living Room
Levels: Two
Appliances: Dishwasher, Disposal, Electric Range, Gas Water Heater, Refrigerator
Laundry Features: Electric Dryer Hookup, In Hall, Upper Level
Interior Features: Walk-In Closet(s)
Flooring: Carpet, Laminate
Spa Features: None
Lot Info
Lot Size Source: Public Records
Lot Features: Back Yard, Front Yard, Level
Lot Size: 25x 105
Misc
Property Attached: Yes
Home Warranty: Yes
Open House
Other
Other Structures: None
Property Info
Construction Materials: Stucco
Year Built: 1,991
Property Condition: Resale
Roof: Composition
Property Type: Residential Attached
Style: Contemporary
Rental Info
Land Lease: No
Room Info
Kitchen Features: Cabinets White, Eat-in Kitchen, Laminate Counters, Pantry
Room Master Bathroom Features: Tub/Shower Combo
Room Dining Room Features: None
Special Features
Green Features: None
Special Listing Conditions: None
Special Circumstances: None
Sqft Info
Building Area Total: 1408
Building Area Source: Public Records
Tax Info
Tax Amount Annual: 2024
Tax Year: 2,023
Tax Parcel Letter: 18-0484-0-174-0
Unit Info
Num Units In Community: 1
Utilities / Hvac
Cool System: Ceiling Fan(s), Electric
Electric: 110 Volts
Heating: Central, Natural Gas
Utilities: Cable Available, Electricity Available, Natural Gas Available, Phone Available, Sewer Available, Underground Utilities, Water Available
Sewer: Public Sewer
Waterfront / Water
Water Body Name: None
Water Source: Public
Waterfront Features: None
Directions
Use GPSListing Provided courtesy of Maximum One Realtor Partners
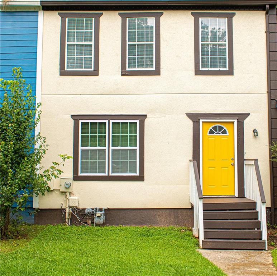
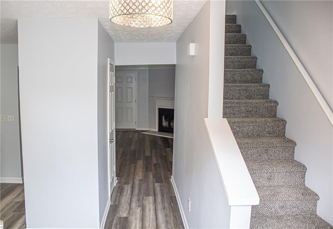
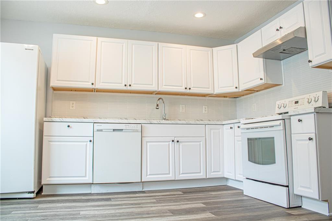
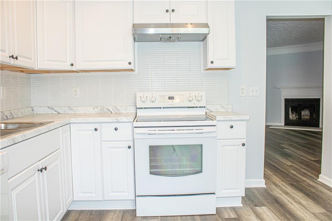
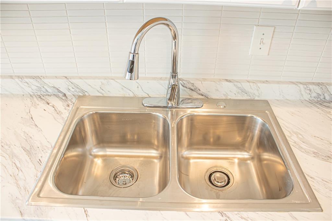
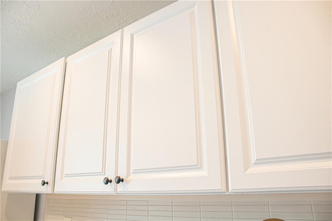
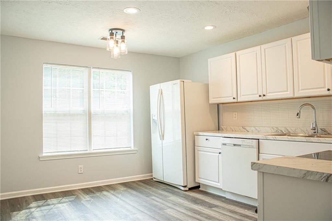
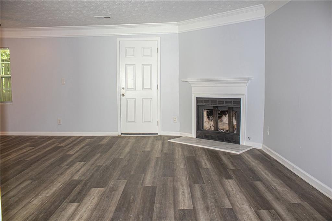
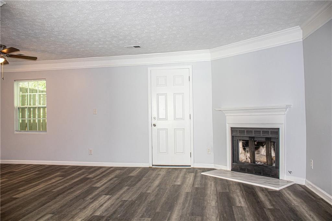
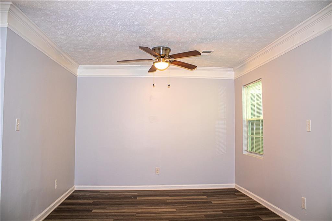
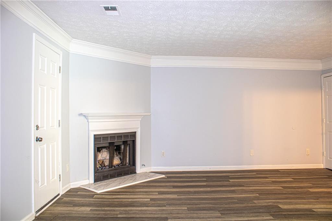
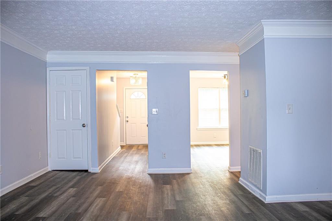
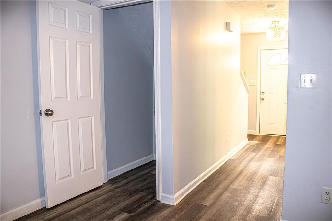
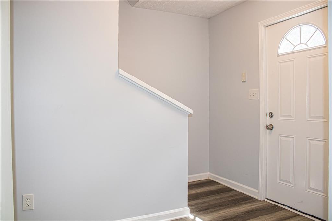
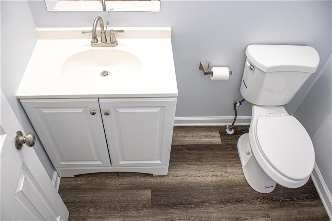
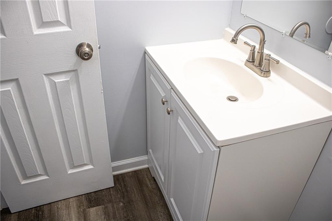
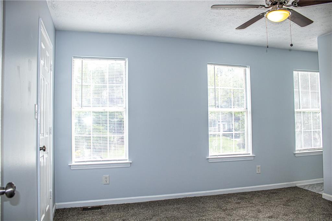
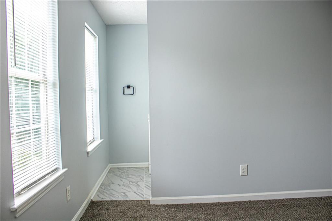
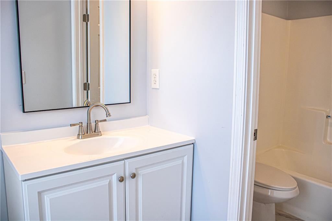
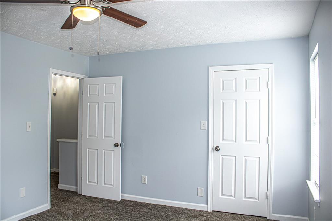
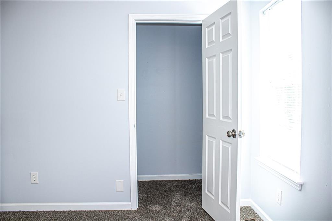
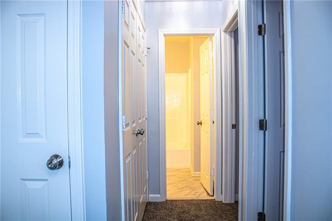
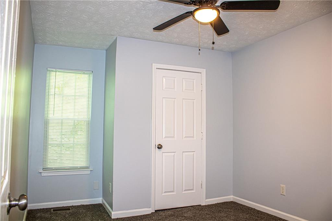
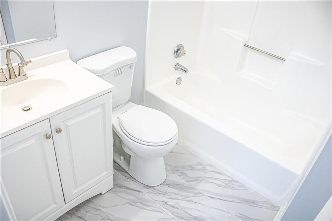
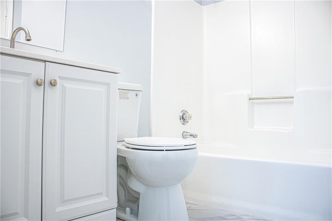
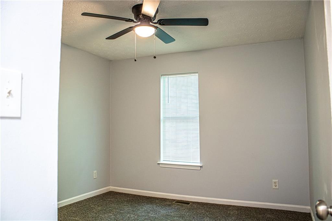
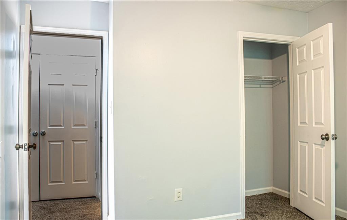
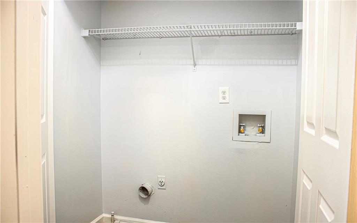
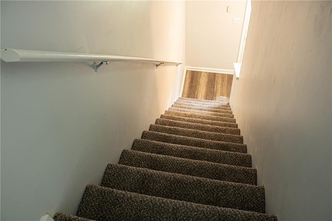
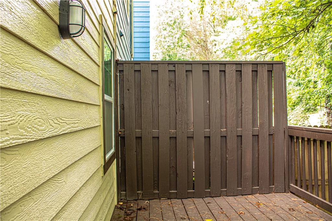
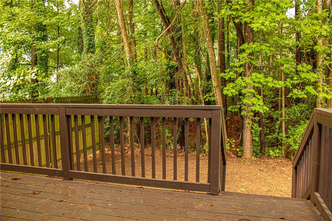
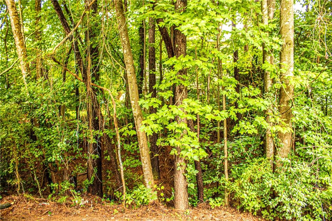
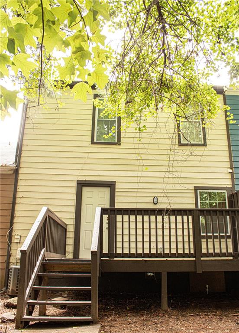
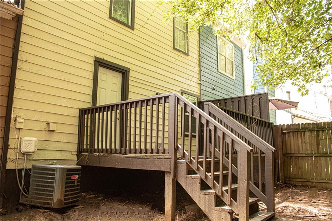
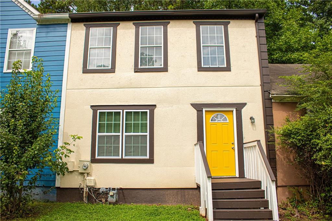
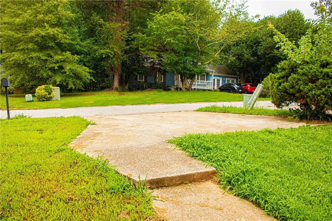
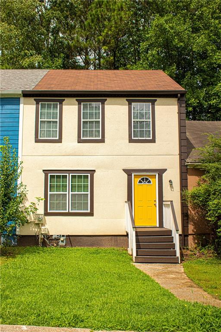
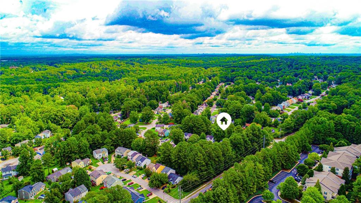
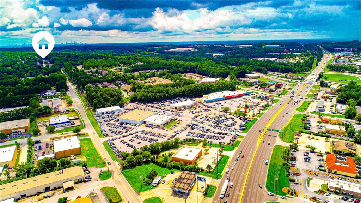
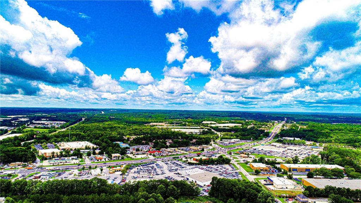
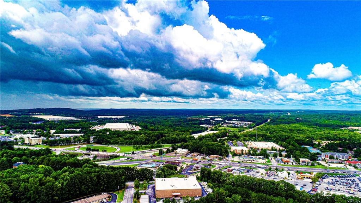
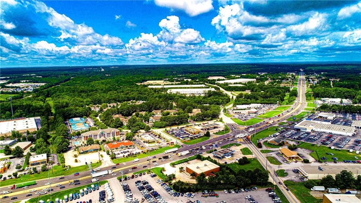
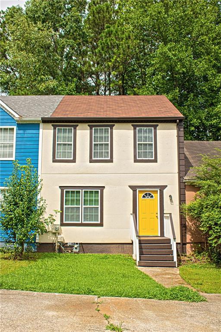
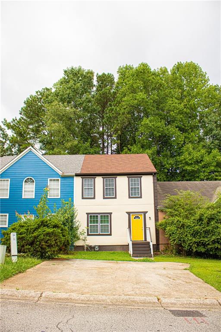
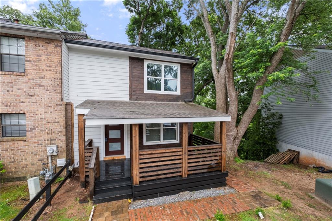
 MLS# 400742710
MLS# 400742710