7080 Oakhill Circle Austell GA 30168, MLS# 400742710
Austell, GA 30168
- 3Beds
- 2Full Baths
- 1Half Baths
- N/A SqFt
- 1983Year Built
- 0.01Acres
- MLS# 400742710
- Residential
- Townhouse
- Active Under Contract
- Approx Time on Market2 months, 19 days
- AreaN/A
- CountyCobb - GA
- Subdivision Oakhill Townhomes
Overview
Beautifully renovated, spacious 3 bedroom/2.5 bath End unit Townhome in Austell! 2 bedrooms/1 bathroom upstairs, and a fully finished basement with a full bath and flex space that can be used as a media room/workout room/office/teenager suite. New flooring/paint throughout, New stainless steel appliances, New roof, new water heater, new plumbing/electrical, everything is NEW! 100% move-in ready! Brand new front porch & back deck to enjoy your morning coffee in a nice, wooded setting. Less than a mile from I-20. No rental restrictions!
Association Fees / Info
Hoa: Yes
Hoa Fees Frequency: Monthly
Hoa Fees: 150
Community Features: Homeowners Assoc, Near Public Transport, Near Shopping, Public Transportation, Street Lights
Association Fee Includes: Maintenance Grounds, Pest Control, Reserve Fund, Sewer, Termite, Trash
Bathroom Info
Halfbaths: 1
Total Baths: 3.00
Fullbaths: 2
Room Bedroom Features: Roommate Floor Plan
Bedroom Info
Beds: 3
Building Info
Habitable Residence: No
Business Info
Equipment: None
Exterior Features
Fence: None
Patio and Porch: Covered, Deck
Exterior Features: Rear Stairs
Road Surface Type: Paved
Pool Private: No
County: Cobb - GA
Acres: 0.01
Pool Desc: None
Fees / Restrictions
Financial
Original Price: $200,000
Owner Financing: No
Garage / Parking
Parking Features: Kitchen Level, Parking Lot
Green / Env Info
Green Energy Generation: None
Handicap
Accessibility Features: None
Interior Features
Security Ftr: Carbon Monoxide Detector(s), Smoke Detector(s)
Fireplace Features: None
Levels: Three Or More
Appliances: Dishwasher, Disposal, Gas Range, Microwave, Refrigerator
Laundry Features: In Hall, Upper Level
Interior Features: High Speed Internet, Recessed Lighting, Walk-In Closet(s)
Flooring: Carpet, Vinyl
Spa Features: None
Lot Info
Lot Size Source: Public Records
Lot Features: Wooded
Lot Size: x
Misc
Property Attached: Yes
Home Warranty: No
Open House
Other
Other Structures: None
Property Info
Construction Materials: Vinyl Siding
Year Built: 1,983
Property Condition: Resale
Roof: Composition
Property Type: Residential Attached
Style: Craftsman, Townhouse, Traditional
Rental Info
Land Lease: No
Room Info
Kitchen Features: Cabinets White, Solid Surface Counters
Room Master Bathroom Features: Tub/Shower Combo
Room Dining Room Features: Open Concept
Special Features
Green Features: None
Special Listing Conditions: None
Special Circumstances: None
Sqft Info
Building Area Total: 1540
Building Area Source: Public Records
Tax Info
Tax Amount Annual: 1865
Tax Year: 2,023
Tax Parcel Letter: 18-0509-0-045-0
Unit Info
Utilities / Hvac
Cool System: Ceiling Fan(s), Central Air
Electric: 110 Volts
Heating: Forced Air, Natural Gas
Utilities: Cable Available, Electricity Available, Natural Gas Available, Phone Available, Sewer Available, Water Available
Sewer: Public Sewer
Waterfront / Water
Water Body Name: None
Water Source: Public
Waterfront Features: None
Directions
googleListing Provided courtesy of Keller Williams Realty Cityside
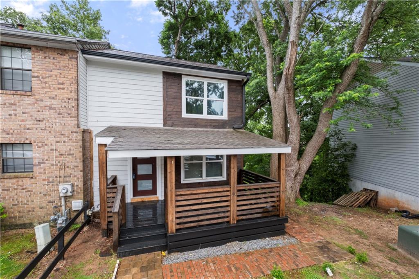
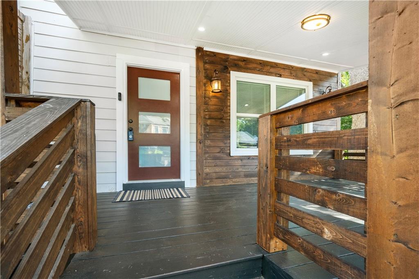
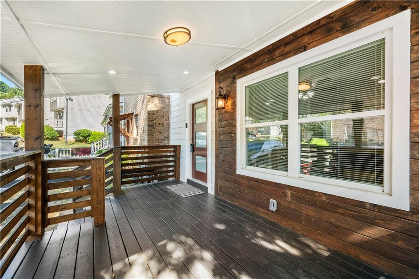
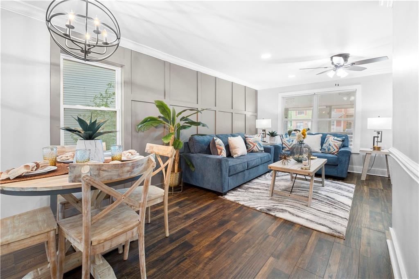
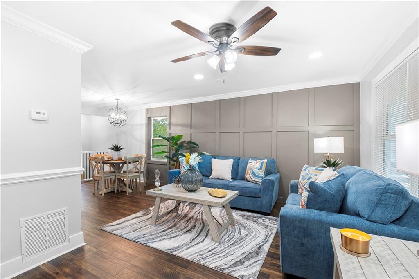
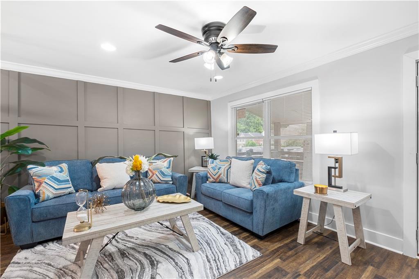
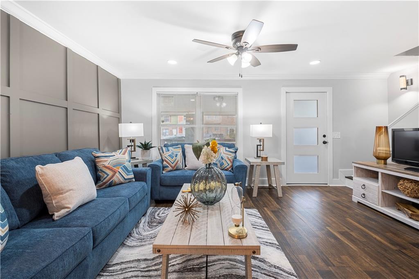
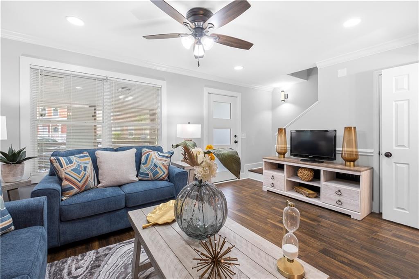
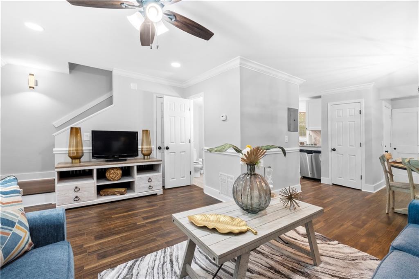
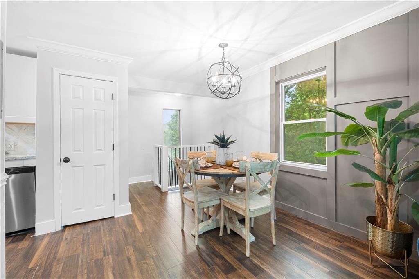
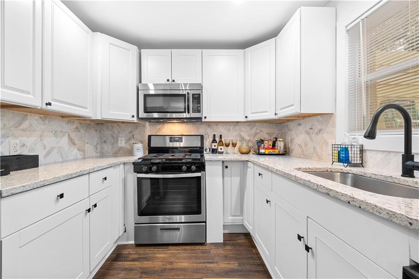
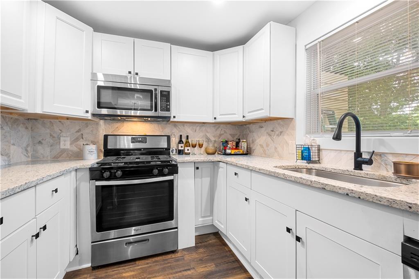
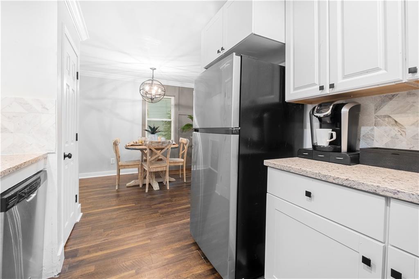
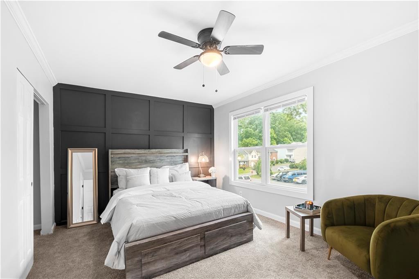
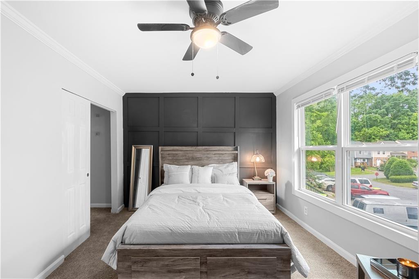
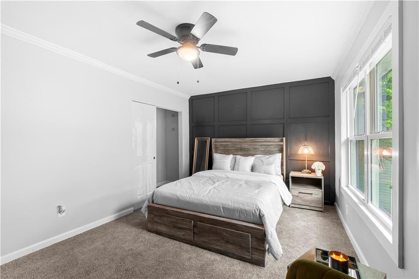
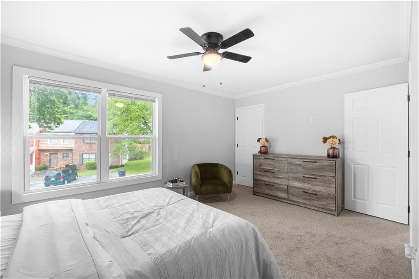
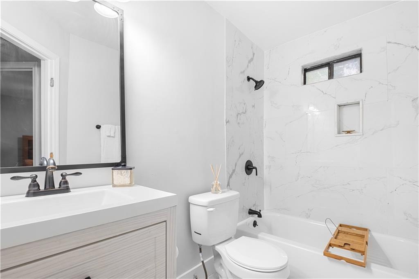
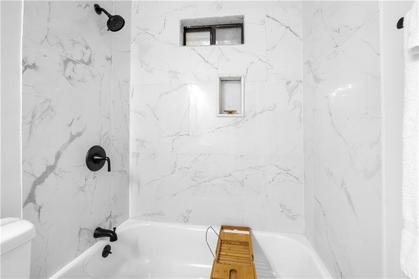
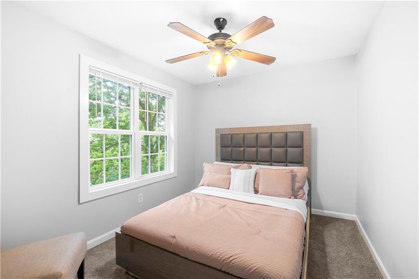
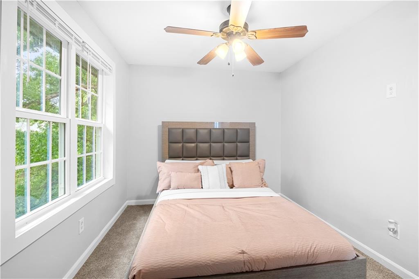
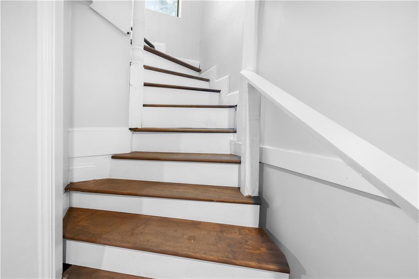
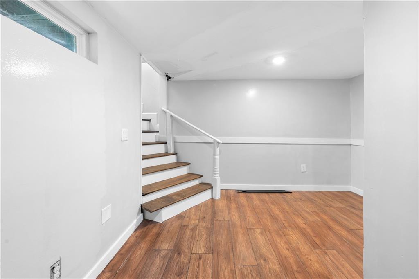
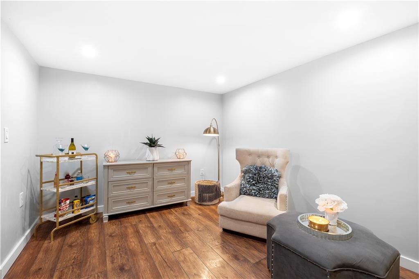
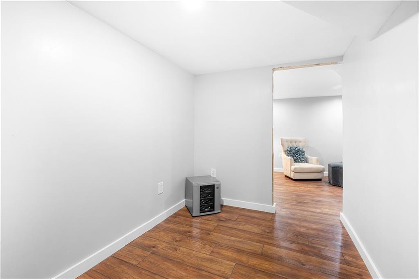
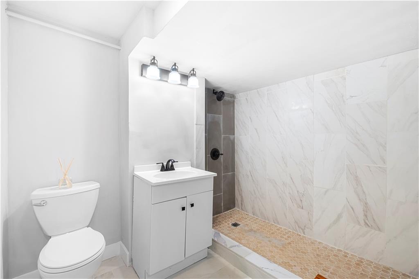
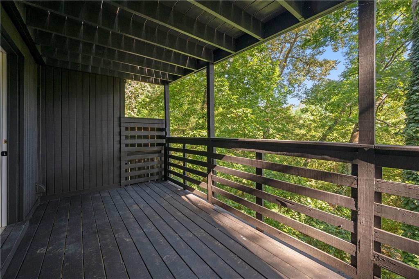
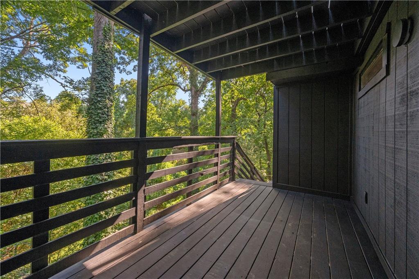
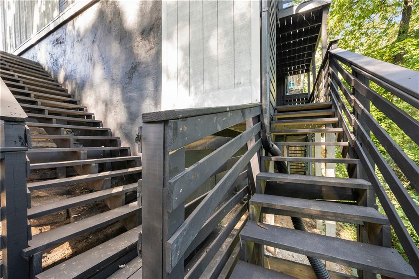
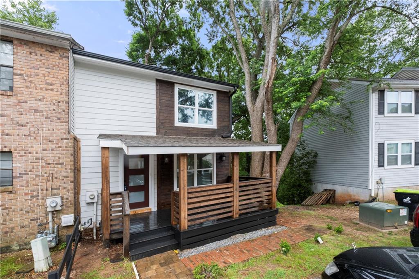
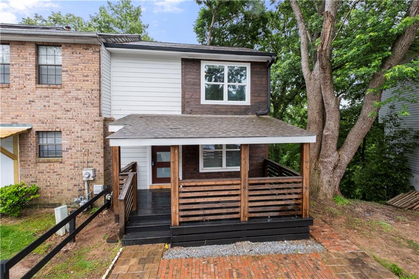
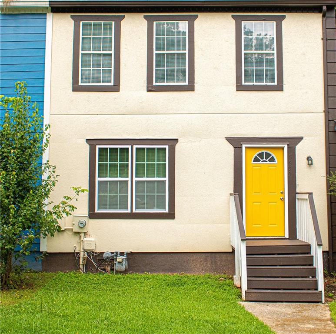
 MLS# 398334103
MLS# 398334103