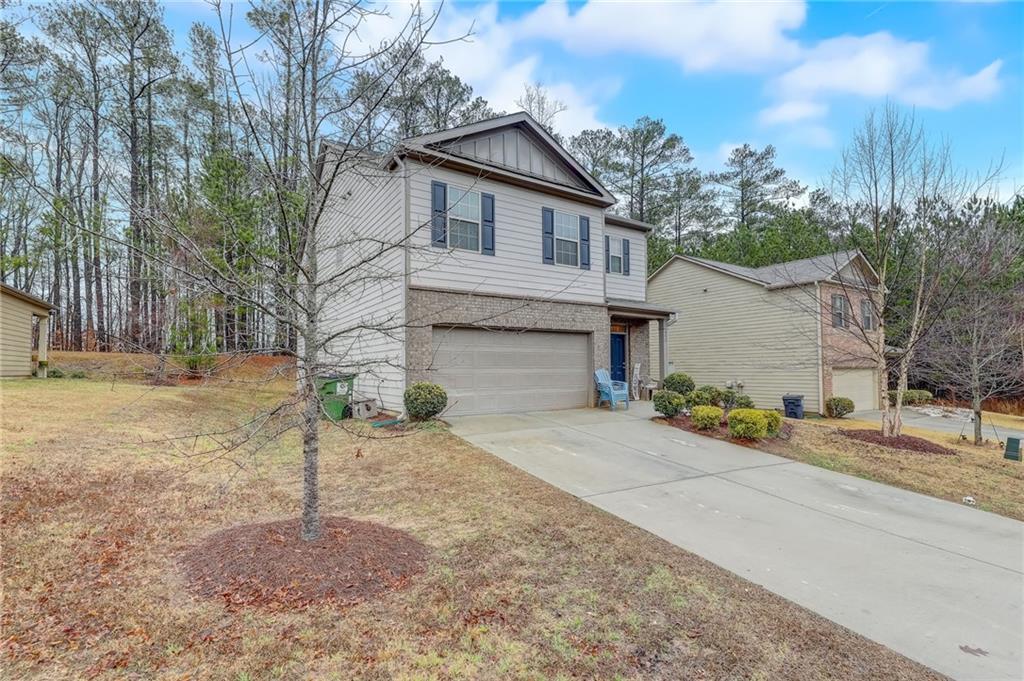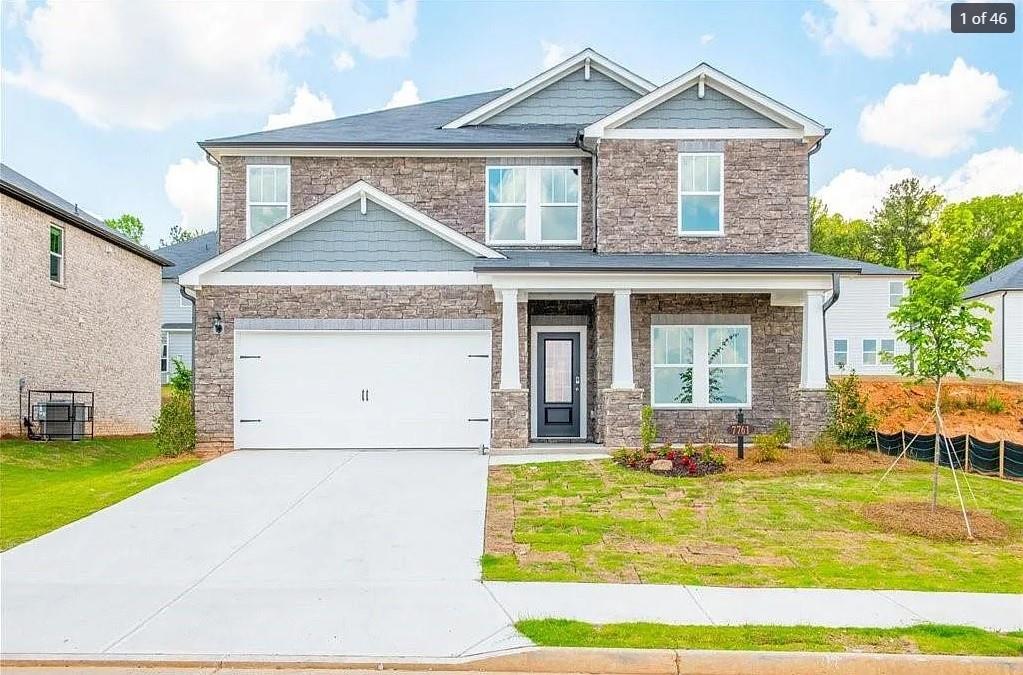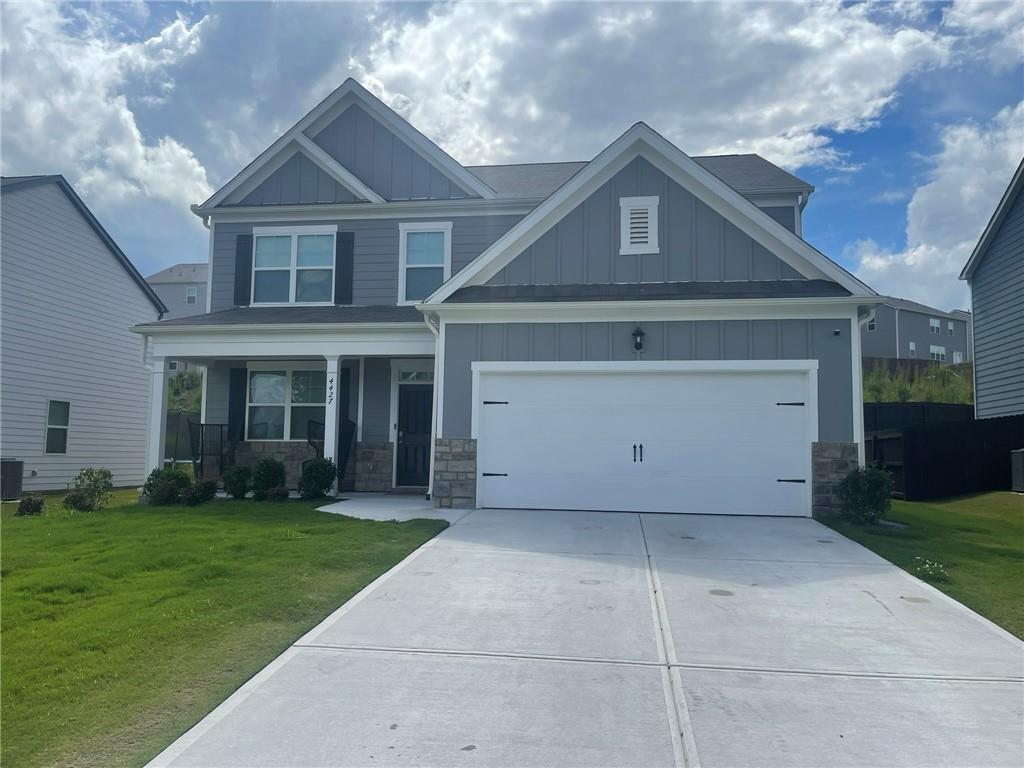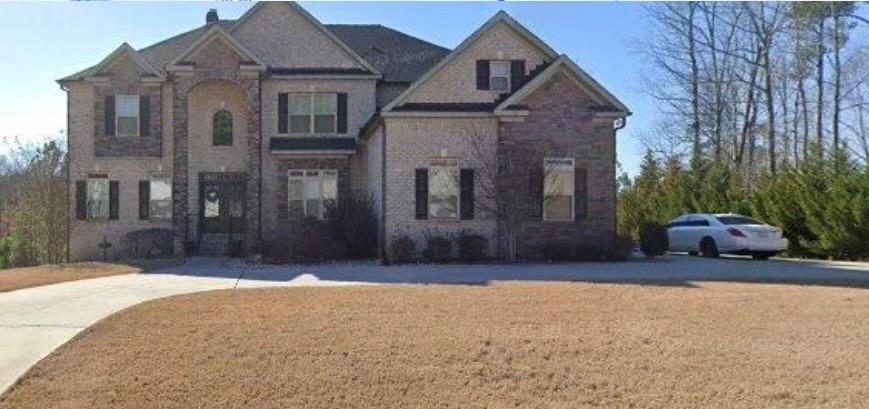6935 Newcastle Court Fairburn GA 30213, MLS# 388442376
Fairburn, GA 30213
- 5Beds
- 3Full Baths
- N/AHalf Baths
- N/A SqFt
- 2022Year Built
- 0.25Acres
- MLS# 388442376
- Rental
- Single Family Residence
- Active
- Approx Time on Market5 months, 3 days
- AreaN/A
- CountyFulton - GA
- Subdivision Creekside/Oxford Pk Ph 1
Overview
Discover comfortable living in this newly constructed 5-bedroom, 3-bathroom house for rent at 6935 Newcastle. Spread across 2803 sqft, this home features a bedroom on the main floorideal for guests or an officeand basks in natural light. Enjoy the convenience of a two-car garage and ample outdoor space, including a covered porch and patio for your relaxation. Located in a serene neighborhood, this professionally managed property ensures a peaceful and supportive community environment. Perfect for family life and professionals alike, make this inviting space your next home. Excalibur Homes does not advertise on Facebook or Craigslist. Be advised that the sq ft and other features provided may be approximate. Prices and/or availability dates may change without notice. Lease terms 12 months or longer. Application fee is a non-refundable $75 per adult over 18 years of age. One-time $200 Administrative fee due at move-in. Most homes are pet-friendly. Breed restrictions may apply. Rental insurance required.
Association Fees / Info
Hoa: No
Community Features: Clubhouse, Pool, Playground
Pets Allowed: Yes
Bathroom Info
Main Bathroom Level: 1
Total Baths: 3.00
Fullbaths: 3
Room Bedroom Features: Oversized Master, Sitting Room
Bedroom Info
Beds: 5
Building Info
Habitable Residence: Yes
Business Info
Equipment: None
Exterior Features
Fence: None
Patio and Porch: Covered, Front Porch, Patio, Rear Porch
Exterior Features: Other
Road Surface Type: Paved
Pool Private: No
County: Fulton - GA
Acres: 0.25
Pool Desc: None
Fees / Restrictions
Financial
Original Price: $2,950
Owner Financing: Yes
Garage / Parking
Parking Features: Garage Door Opener, Garage
Green / Env Info
Handicap
Accessibility Features: None
Interior Features
Security Ftr: Carbon Monoxide Detector(s)
Fireplace Features: Electric, Family Room
Levels: Two
Appliances: Dishwasher, Gas Oven, Microwave, Self Cleaning Oven, Refrigerator
Laundry Features: Laundry Closet, Upper Level
Interior Features: High Ceilings 9 ft Main, High Ceilings 9 ft Upper, Double Vanity, Other, Walk-In Closet(s)
Flooring: Carpet, Ceramic Tile, Laminate
Spa Features: None
Lot Info
Lot Size Source: Public Records
Lot Features: Back Yard, Other
Lot Size: x
Misc
Property Attached: No
Home Warranty: Yes
Other
Other Structures: None
Property Info
Construction Materials: Brick, Other
Year Built: 2,022
Date Available: 2024-06-11T00:00:00
Furnished: Unfu
Roof: Other
Property Type: Residential Lease
Style: Other
Rental Info
Land Lease: Yes
Expense Tenant: All Utilities
Lease Term: 12 Months
Room Info
Kitchen Features: Breakfast Bar, Cabinets Other, Solid Surface Counters, Kitchen Island, Pantry, Pantry Walk-In, View to Family Room
Room Master Bathroom Features: Double Vanity,Soaking Tub,Shower Only,Separate Tub
Room Dining Room Features: Open Concept
Sqft Info
Building Area Total: 2803
Building Area Source: Public Records
Tax Info
Tax Parcel Letter: 07-1800-0120-419-2
Unit Info
Utilities / Hvac
Cool System: Central Air
Heating: Other, Natural Gas
Utilities: Electricity Available, Natural Gas Available, Water Available, Sewer Available, Underground Utilities
Waterfront / Water
Water Body Name: None
Waterfront Features: None
Directions
GPSListing Provided courtesy of Excalibur Homes, Llc.
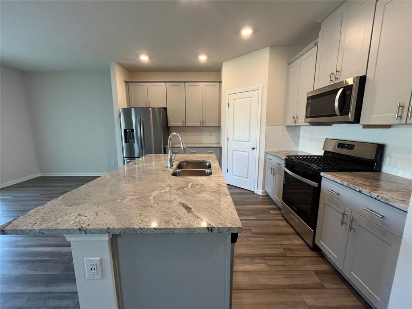
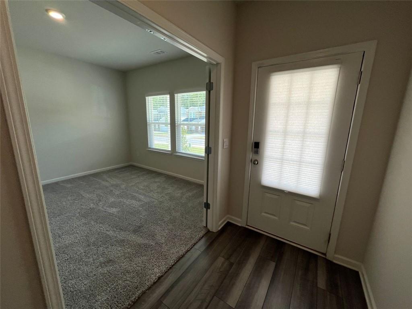
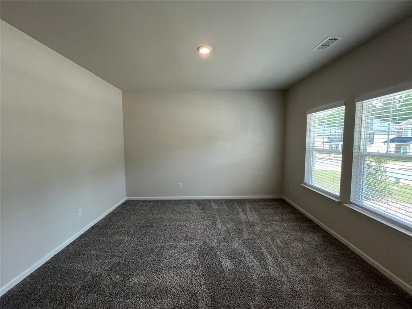
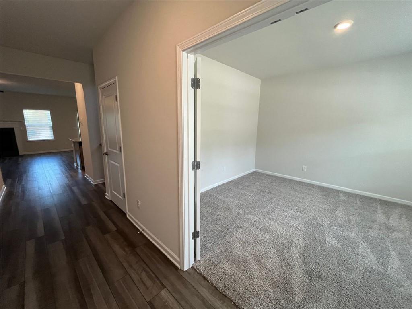
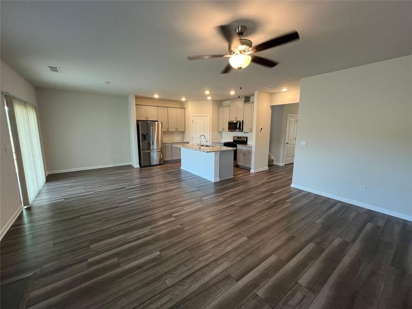
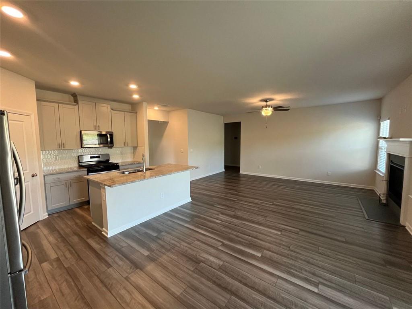
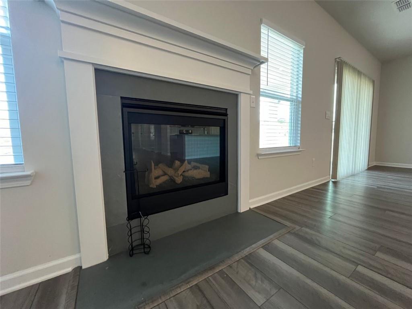
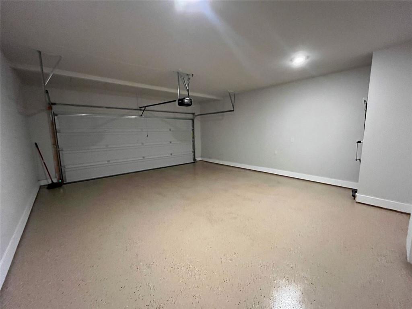
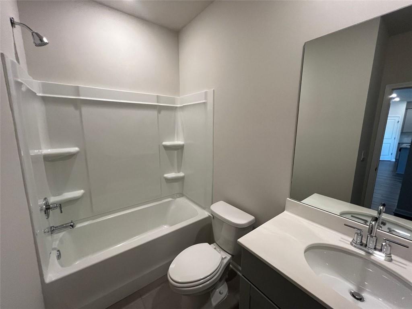
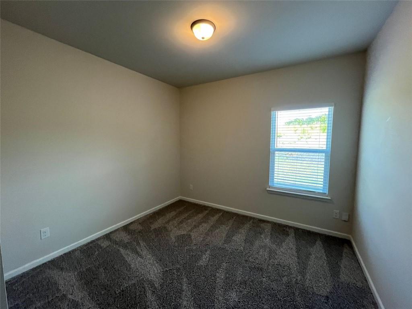
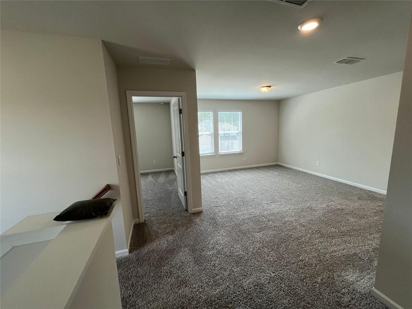
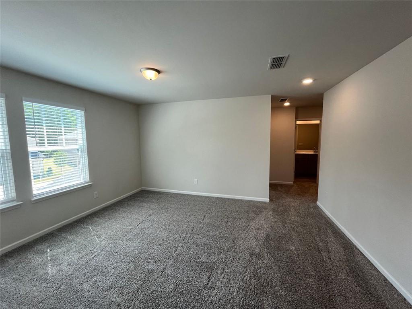
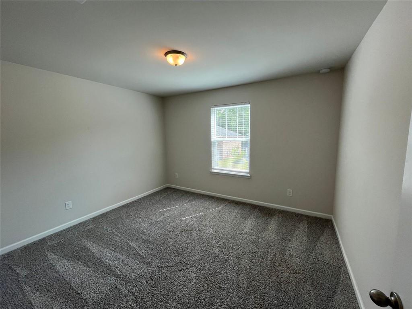
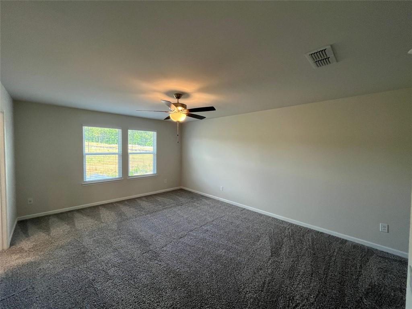
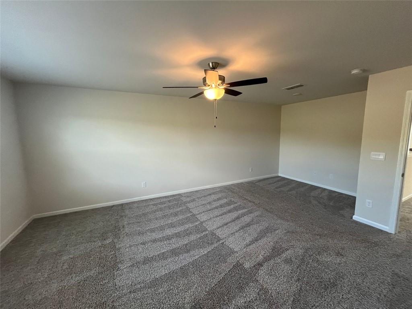
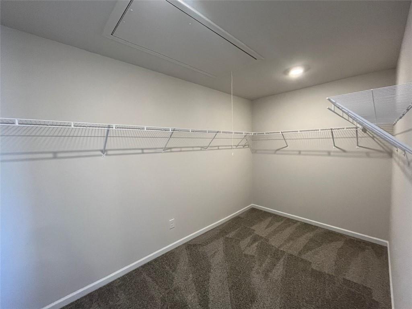
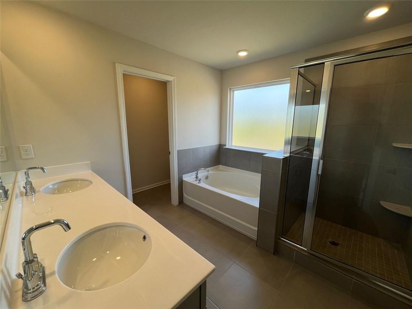
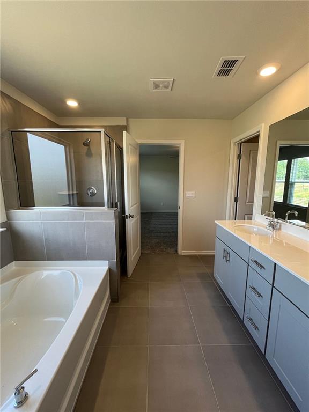
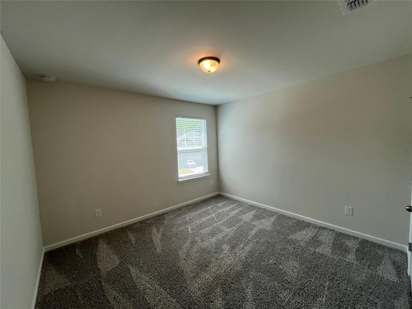
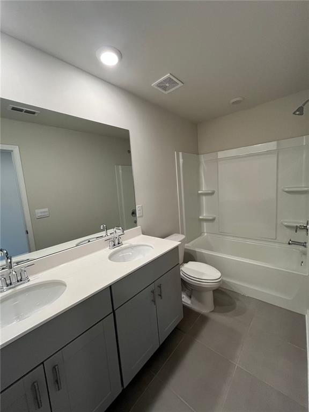
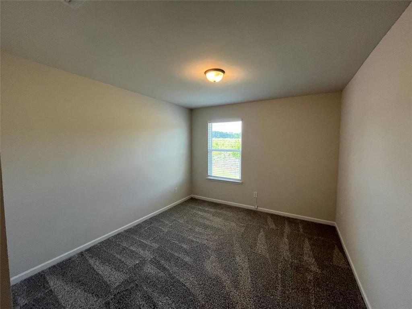
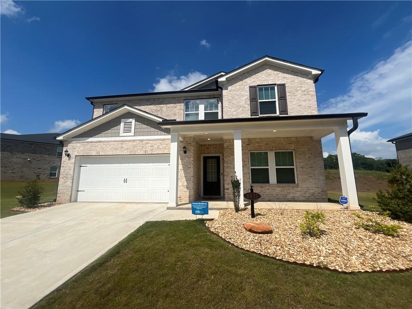
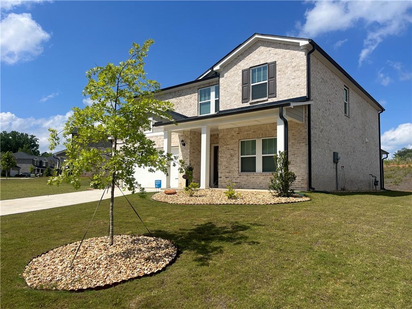
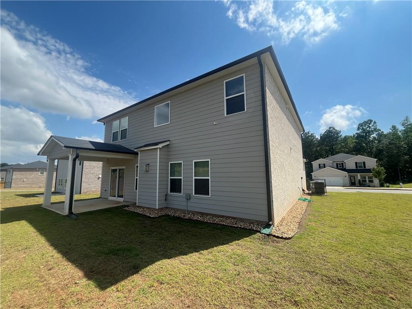
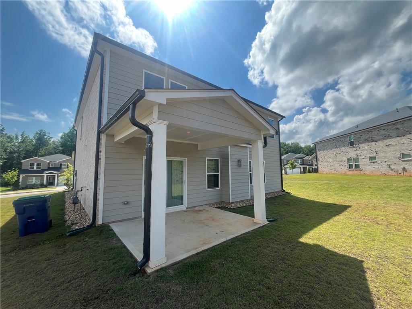
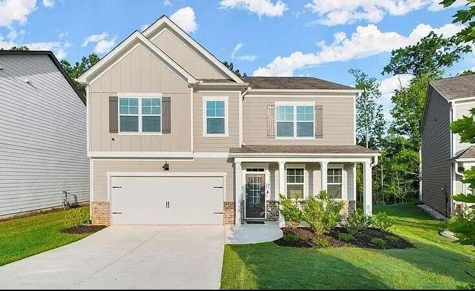
 MLS# 409107257
MLS# 409107257 