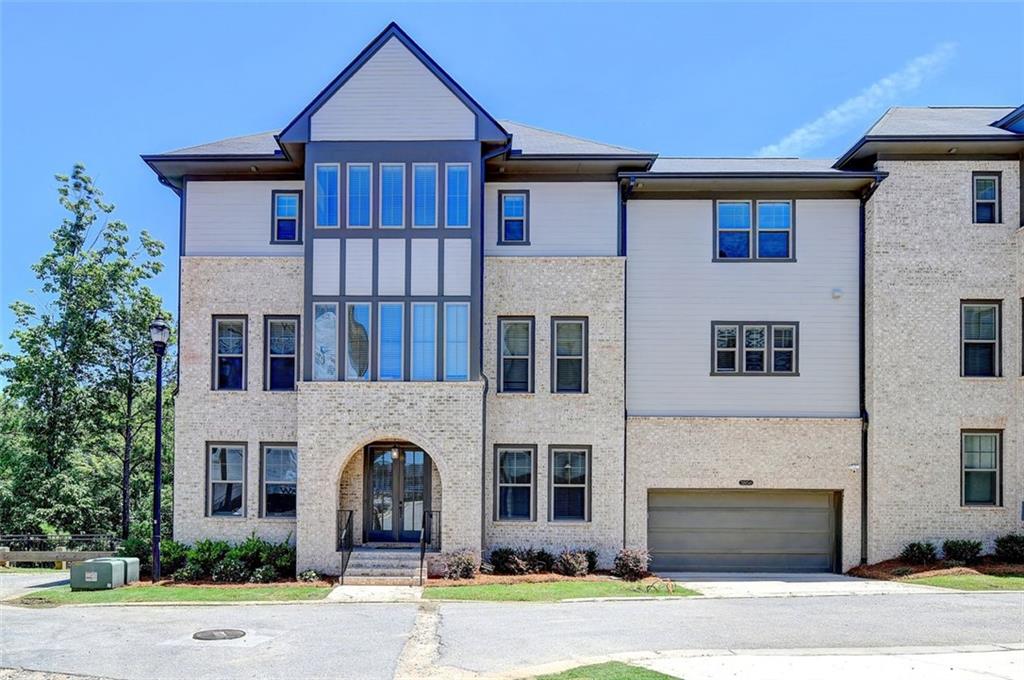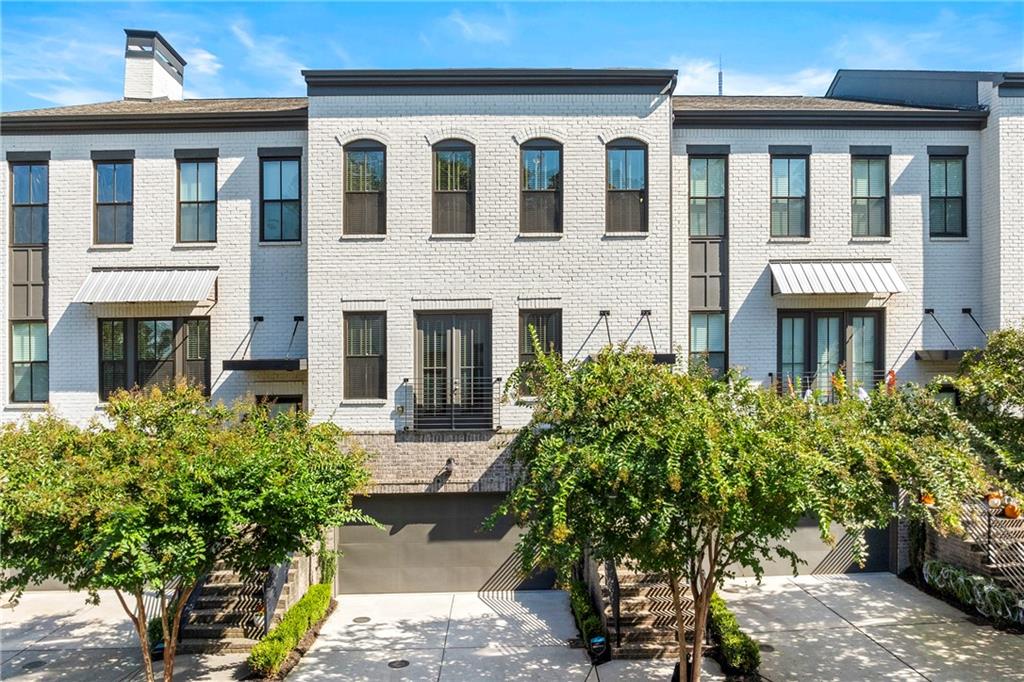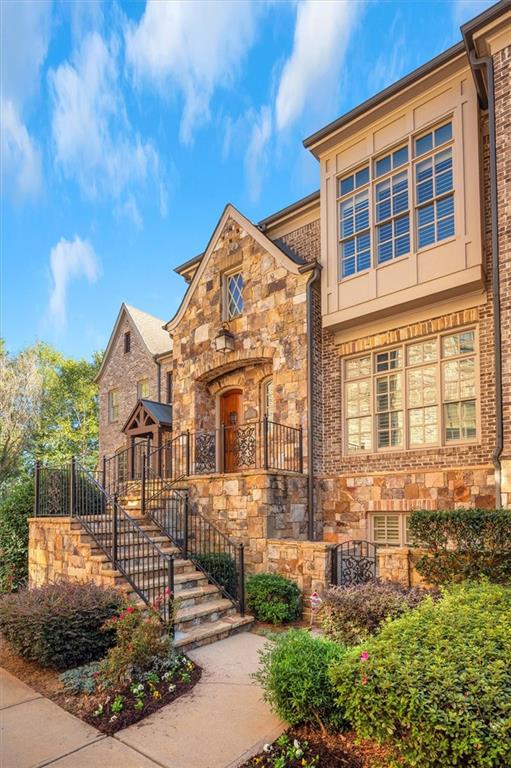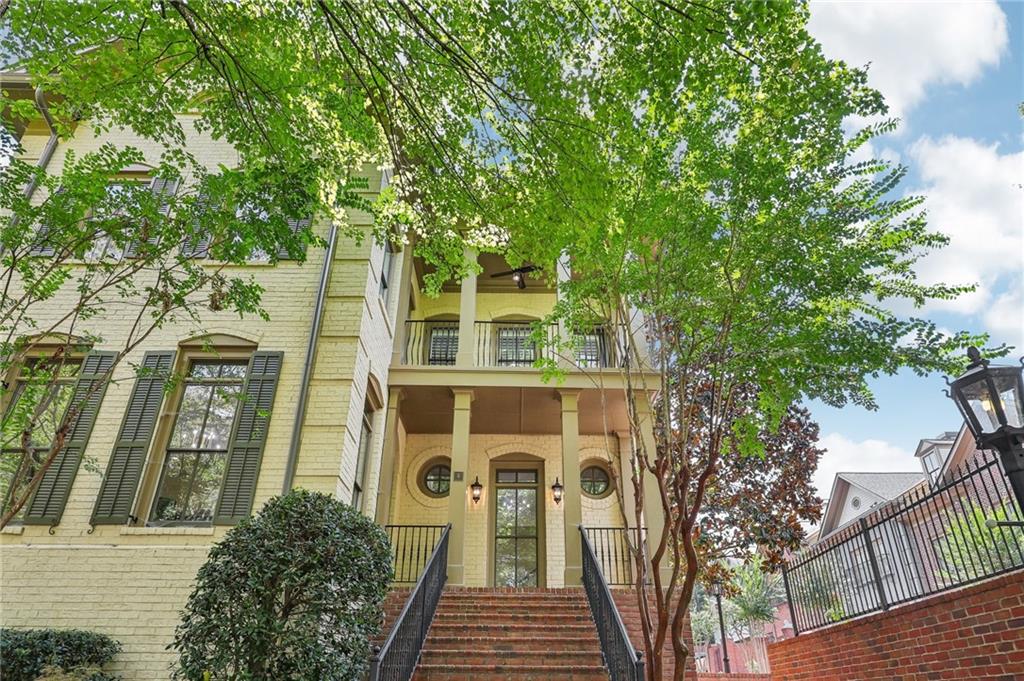698 Fraser Street UNIT #85 Atlanta GA 30315, MLS# 390107850
Atlanta, GA 30315
- 4Beds
- 3Full Baths
- 1Half Baths
- N/A SqFt
- 2020Year Built
- 0.05Acres
- MLS# 390107850
- Residential
- Townhouse
- Active
- Approx Time on Market4 months, 15 days
- AreaN/A
- CountyFulton - GA
- Subdivision Summerhill
Overview
Seller offering 4.99% rate buy down for up to 2 years! Welcome to this stunning 4 bedroom, 3.5 bathroom townhouse that features: Floor-to-ceiling windows flooding the interior with natural light - Gourmet kitchen featuring premium appliances and sleek countertops - Spacious bedrooms with ample space and plenty of natural light - 3.5 bathrooms with stylish fixtures and finishes. Private outdoor space to relax and unwind. Additional features include: High-end finishes throughout - Smart home technology integration with security system and sonos speakers in ceiling - Energy-efficient features for reduced utility bills - Prime location in Summerhill which is walking distance to Grant Park, the Beltline and Georgia Ave. Don't miss out on this incredible opportunity to own a luxury townhouse in a desirable location. Schedule a showing today and experience the best of modern living!
Association Fees / Info
Hoa: Yes
Hoa Fees Frequency: Annually
Hoa Fees: 2220
Community Features: Homeowners Assoc, Near Public Transport, Near Shopping, Park, Pool, Sidewalks, Street Lights
Association Fee Includes: Maintenance Grounds, Reserve Fund, Swim
Bathroom Info
Halfbaths: 1
Total Baths: 4.00
Fullbaths: 3
Room Bedroom Features: None
Bedroom Info
Beds: 4
Building Info
Habitable Residence: Yes
Business Info
Equipment: None
Exterior Features
Fence: None
Patio and Porch: Deck, Patio, Side Porch
Exterior Features: Balcony
Road Surface Type: Asphalt, Paved
Pool Private: No
County: Fulton - GA
Acres: 0.05
Pool Desc: None
Fees / Restrictions
Financial
Original Price: $890,000
Owner Financing: Yes
Garage / Parking
Parking Features: Attached, Drive Under Main Level, Garage, Garage Door Opener, Garage Faces Rear, Level Driveway, Electric Vehicle Charging Station(s)
Green / Env Info
Green Energy Generation: None
Handicap
Accessibility Features: None
Interior Features
Security Ftr: Fire Alarm, Secured Garage/Parking, Security Guard, Security Lights, Security System Owned, Smoke Detector(s)
Fireplace Features: None
Levels: Three Or More
Appliances: Dishwasher, Disposal, Electric Water Heater, Gas Range, Microwave, Range Hood, Refrigerator
Laundry Features: In Hall, Laundry Room, Upper Level
Interior Features: Crown Molding, Double Vanity, Entrance Foyer, High Ceilings 9 ft Lower, High Ceilings 9 ft Main, High Ceilings 9 ft Upper, High Speed Internet, Recessed Lighting, Walk-In Closet(s)
Flooring: Carpet, Ceramic Tile, Hardwood
Spa Features: None
Lot Info
Lot Size Source: Assessor
Lot Features: Corner Lot, Level
Misc
Property Attached: Yes
Home Warranty: Yes
Open House
Other
Other Structures: None
Property Info
Construction Materials: Cement Siding, Concrete, Stucco
Year Built: 2,020
Property Condition: Resale
Roof: Composition
Property Type: Residential Attached
Style: Contemporary, European, Townhouse
Rental Info
Land Lease: Yes
Room Info
Kitchen Features: Breakfast Bar, Cabinets White, Eat-in Kitchen, Kitchen Island, Pantry Walk-In, Solid Surface Counters, View to Family Room
Room Master Bathroom Features: Double Vanity,Separate Tub/Shower,Soaking Tub
Room Dining Room Features: Other
Special Features
Green Features: Windows
Special Listing Conditions: None
Special Circumstances: None
Sqft Info
Building Area Total: 2123
Building Area Source: Owner
Tax Info
Tax Amount Annual: 4621
Tax Year: 2,022
Tax Parcel Letter: 14-0054-0001-188-8
Unit Info
Unit: 85
Utilities / Hvac
Cool System: Central Air, Dual, Electric, Zoned
Electric: 110 Volts, 220 Volts
Heating: Central, Forced Air, Natural Gas, Zoned
Utilities: Cable Available, Electricity Available, Natural Gas Available, Phone Available, Sewer Available, Water Available
Sewer: Public Sewer
Waterfront / Water
Water Body Name: None
Water Source: Public
Waterfront Features: None
Directions
Please use GPSListing Provided courtesy of Homesmart
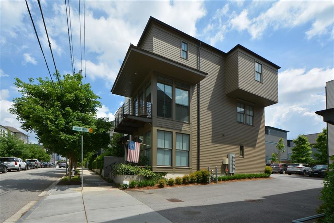
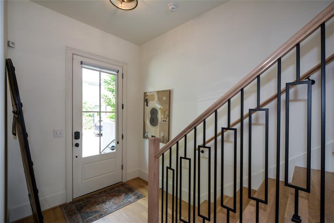
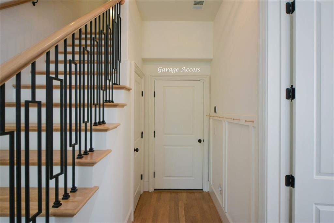
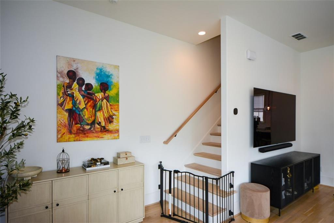
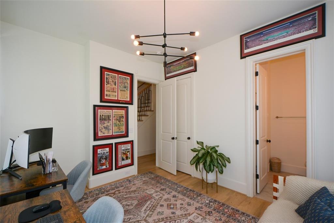
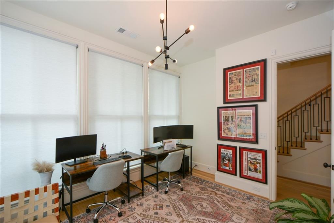
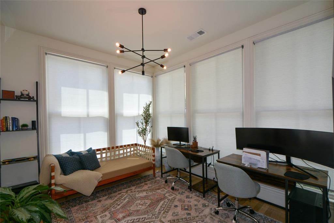
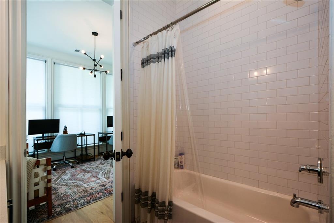
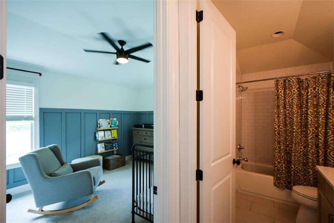
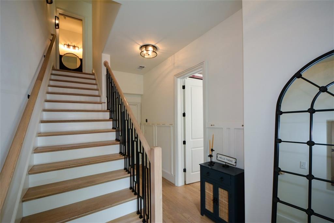
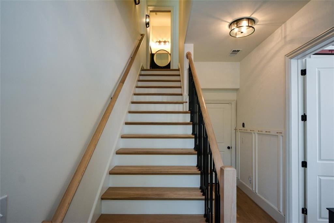
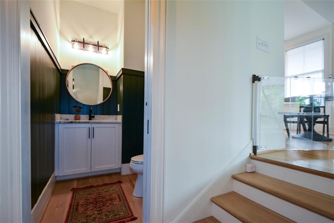
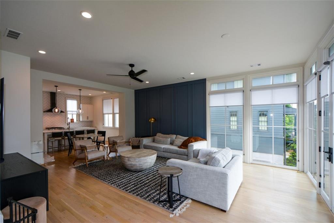
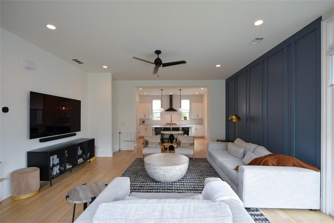
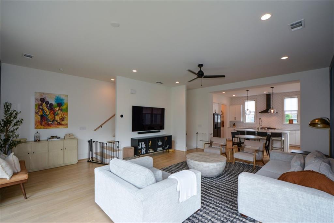
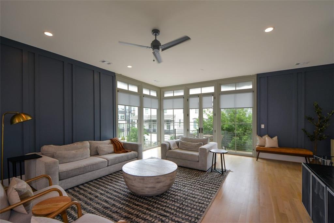
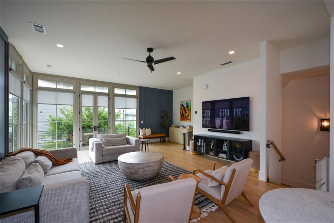
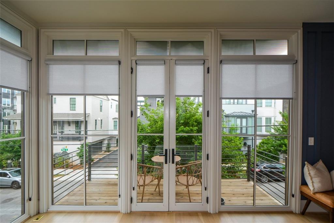
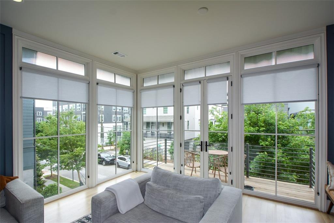
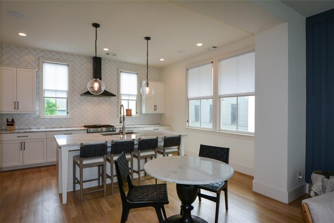
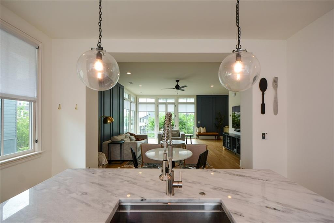
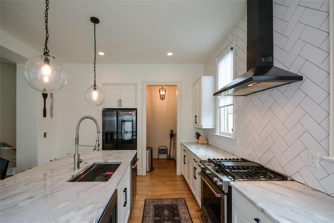
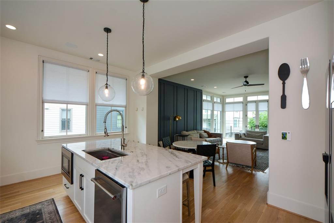
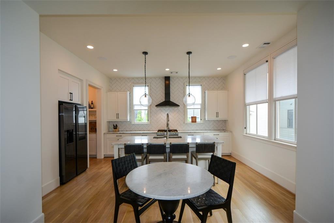
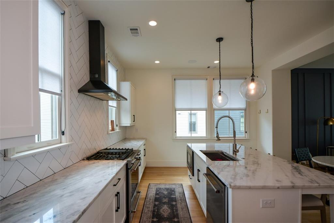
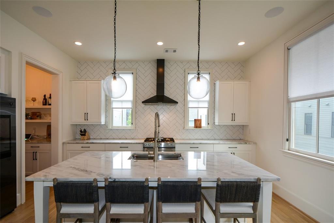
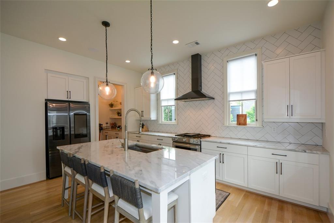
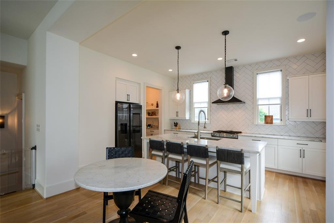
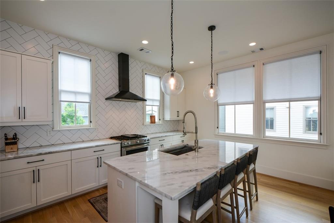
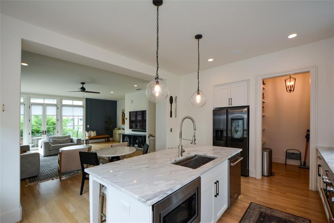
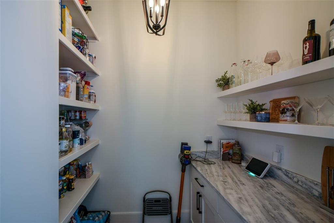
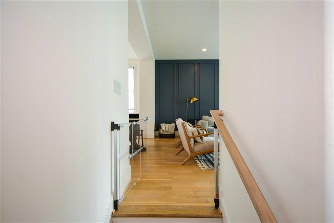
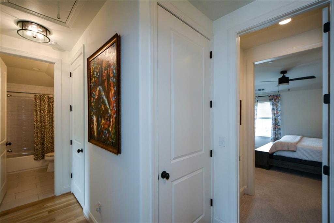
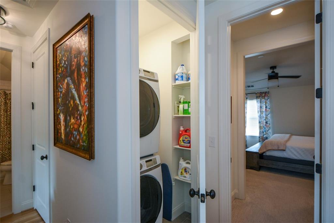
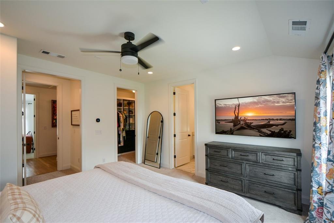
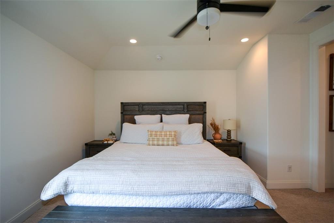
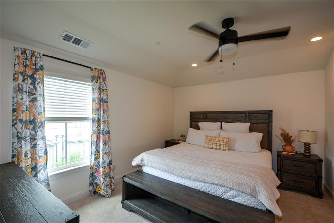
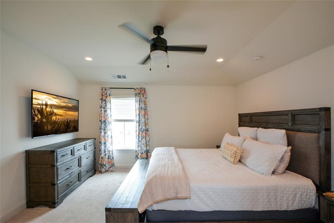
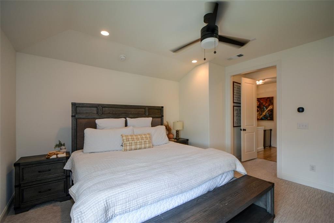
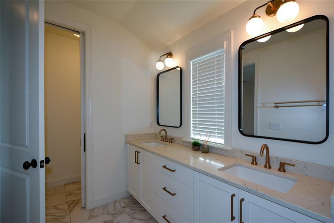
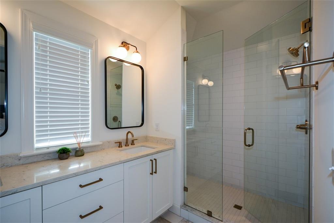
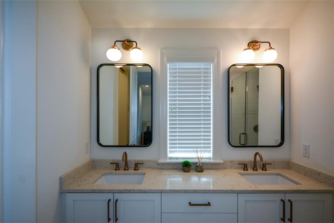
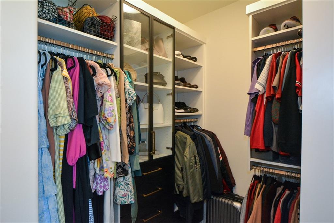
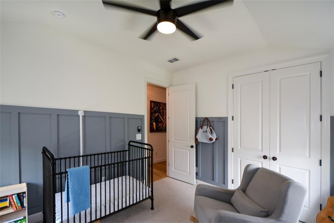
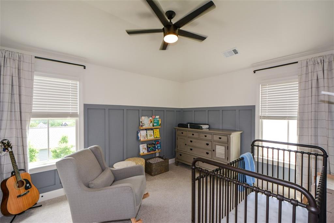
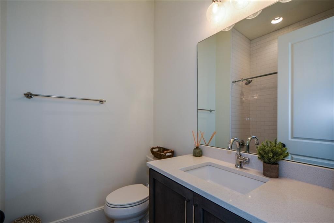
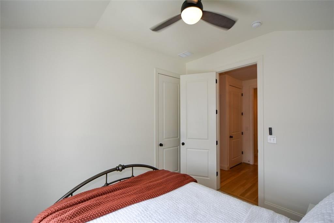
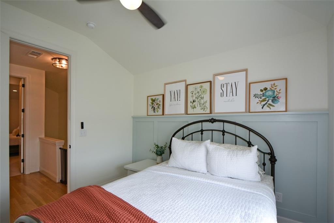
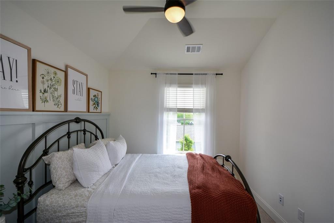
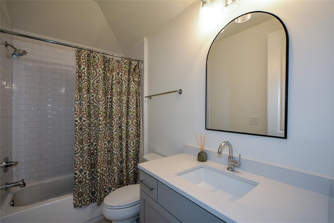
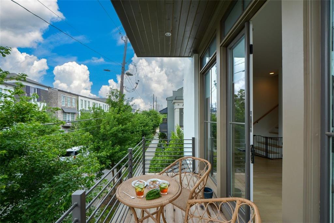
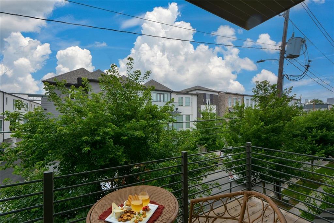
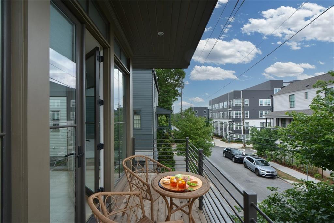
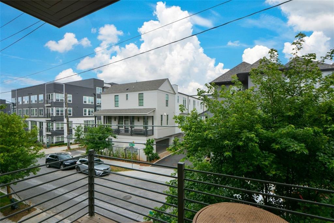
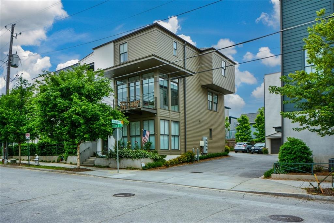
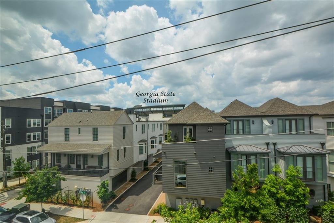
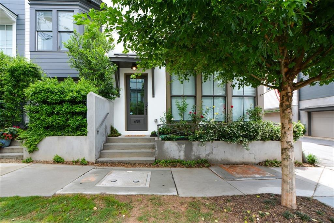
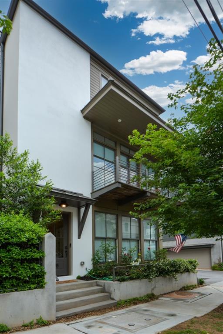
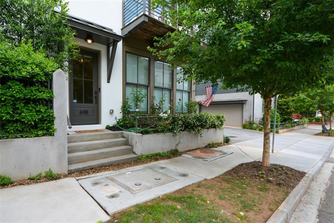
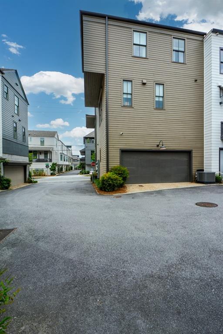
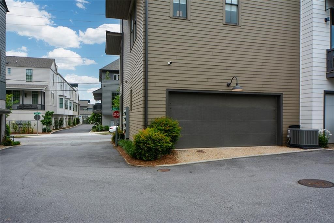
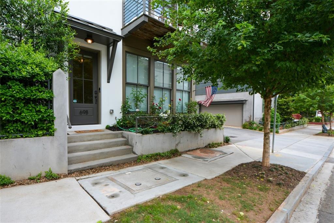
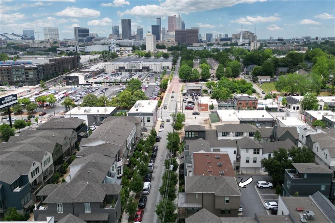
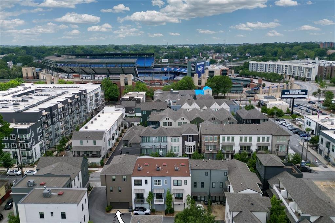
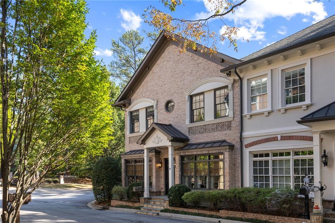
 MLS# 409416046
MLS# 409416046 